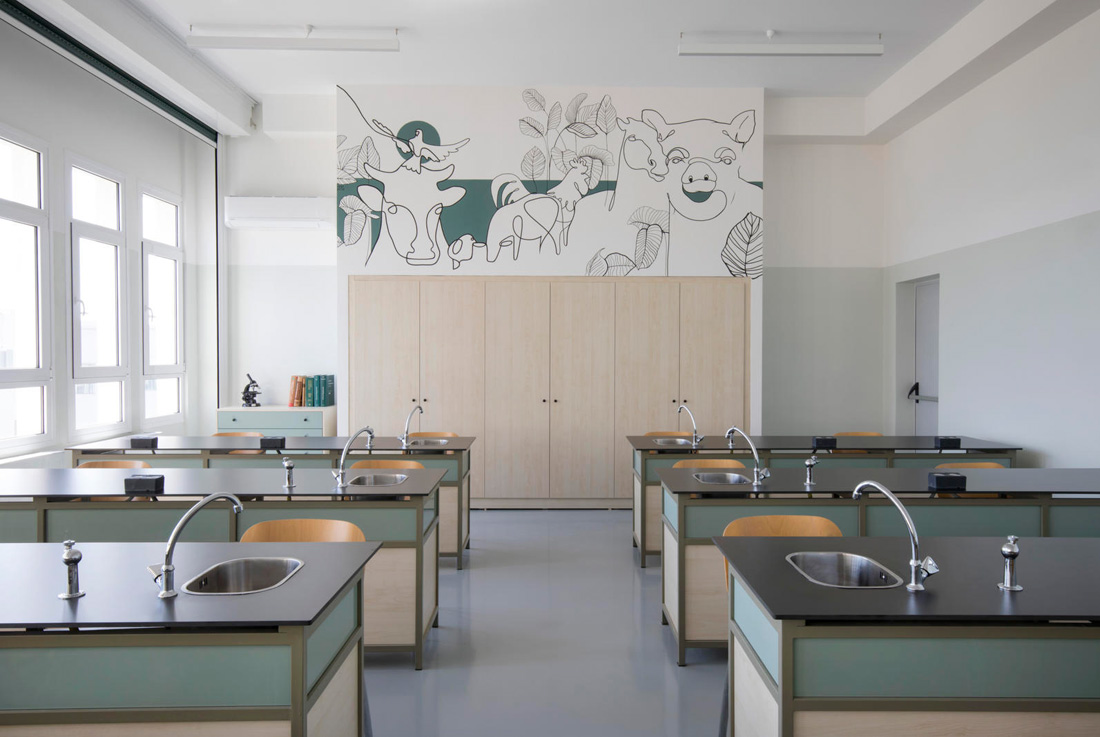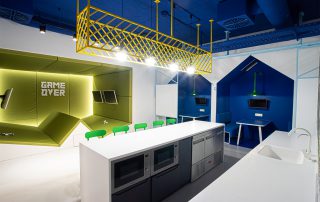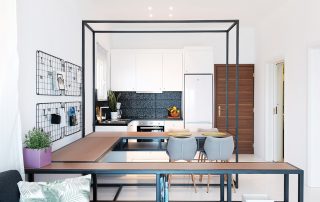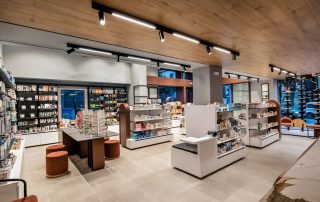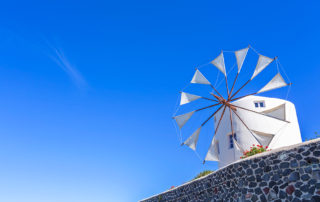Our project “Academic Laboratory Rooms” is located in the site of the Aristotle University of Thessaloniki, and it is the second university to be founded in Greece(after the University of Athens). It was founded in 1925 but it has three stages of development. This project’s aim was to fully refurbish two laboratory rooms in the faculty of Veterinary Medicine within the Aristotle University of Thessaloniki, which was built in the 1950’s and hadn’t been renovated since. Those rooms were both used for teaching as well as for experiments with chemicals and dyes. As a result, the design process and the materials used should all meet the necessary conditions in order to fulfil the laboratory specifications required.
Since most of the buildings in the University complex had been erected in the middle of the previous century, the modernist aesthetics of this era are quite obvious in all the design elements and material of the interior and exterior of the buildings. It was very crucial to us this aesthetics were to be preserved and therefore it was a very conscious pursuit for it to become an integral part of our design.
The colour palette used in the project, as well as the simple, clear and rather strict lines of the new desk benches and other furniture, comply with the original design aesthetics. There are also certain really valuable pieces, such as old microscopes and scales, that have been retained and re used. Of course, the excellent function of this rooms is very crucial. As a result, all the above, were combined with contemporary technology and new material providing the easier possible use and maintenance.
This way, we created a small “unit” within the building complex, which on the one hand bears the features of the space that hosts it, on the other it enhances new ones in order for the space to fully meet its time and needs. It was also important to us to redefine the modern student – teacher relationship, which we believe is not so stiff and distant anymore but more relaxed and warm. This was the reason for removing the elevated teachers desks and creating new ones in the same level as the student’s.
Another vital aspect of our design was the mural we created in the back wall of the large laboratory room. The mural was designed by a mural artist under our guidance in terms of the general essence we wanted for the room. This is also a gesture which makes the space more accessible, friendly and direct.
The two laboratory rooms have been designed with common principles and material, nevertheless, without being the same. It was important to us, that each of the rooms would have its own identity, its own “vibe” whilst enclosing certain common qualities.
However, the biggest challenge of this project was to fit the laboratory equipment into a harmonious whole. Equipment always has its own very special features with a rather strong identity. We wanted this equipment not to be a separate element from the whole design. On the contrary, we wanted it to become part of it without losing from the purity of our design.
What makes this project one-of-a-kind?
We believe that the biggest challenge and quality of our project was to succeed in combining the laboratory equipment in the design process and actually make them part of our overall design. Also it was vital to us, to enhance the modernistic aesthetics of the original building in our renovation, without producing an outdated result but a new fresh approach of modernism.
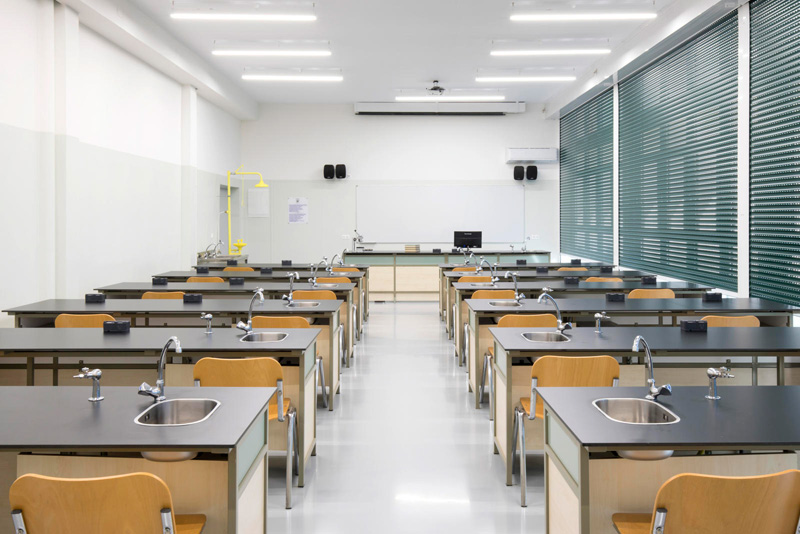
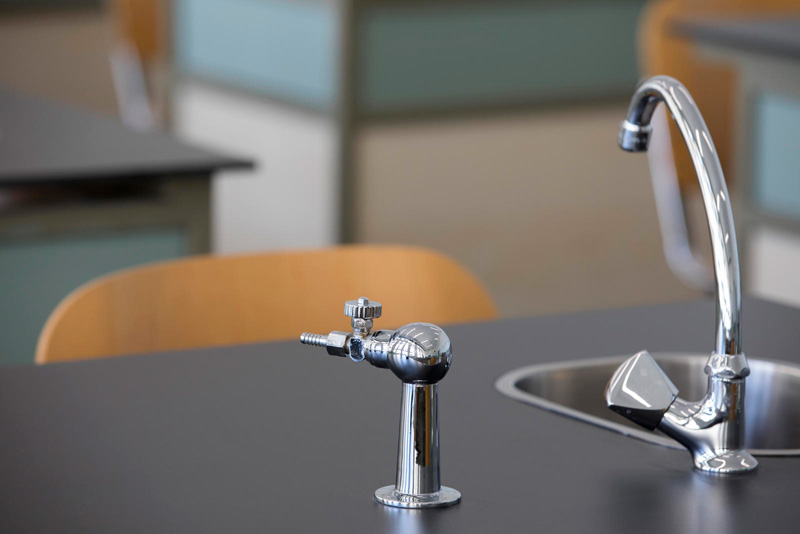
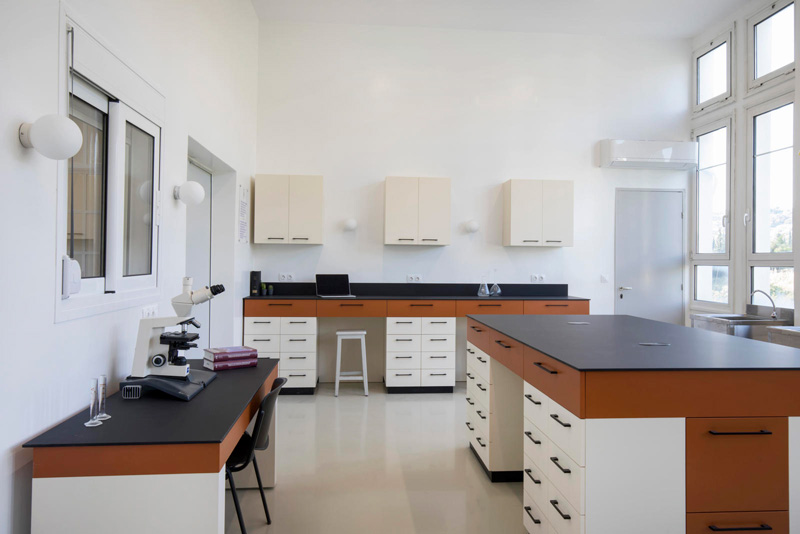
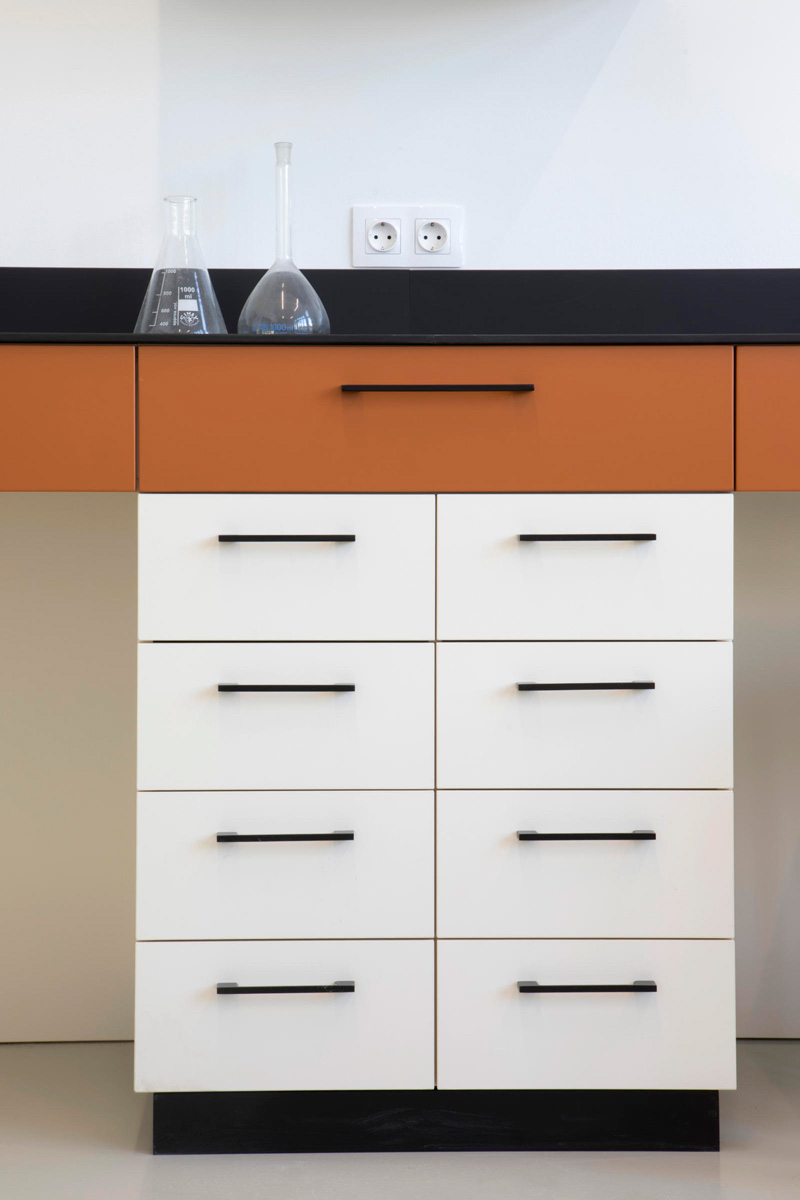
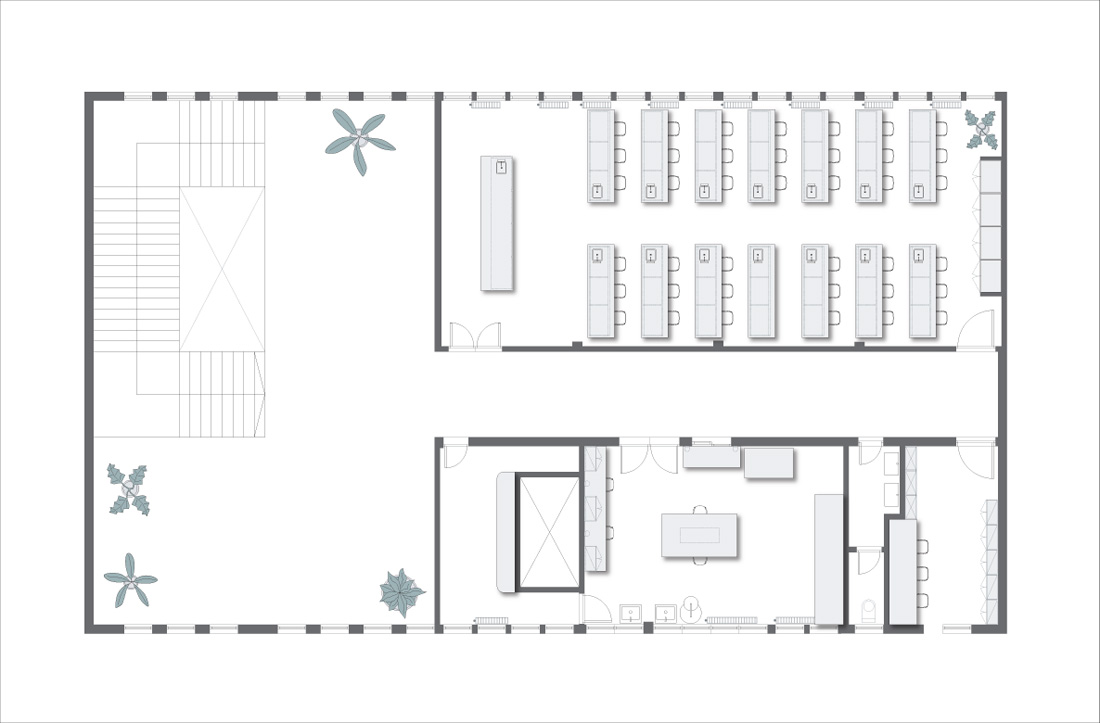

Credits
Interior
Polisgram Architects; Stella Papazoglou, Louisa Varelidi
Client
Aristotel University of Thessaloniki
Year of completion
2019
Location
Thessaloniki, Greece
Total area
250 m2
Photos
Ioanna Fotiadou
Project Partners
Main contractor
Serros, A., Chroma LTD
Other contractors
Afoi Kiskinidis, ARTFloor Floor Installations


