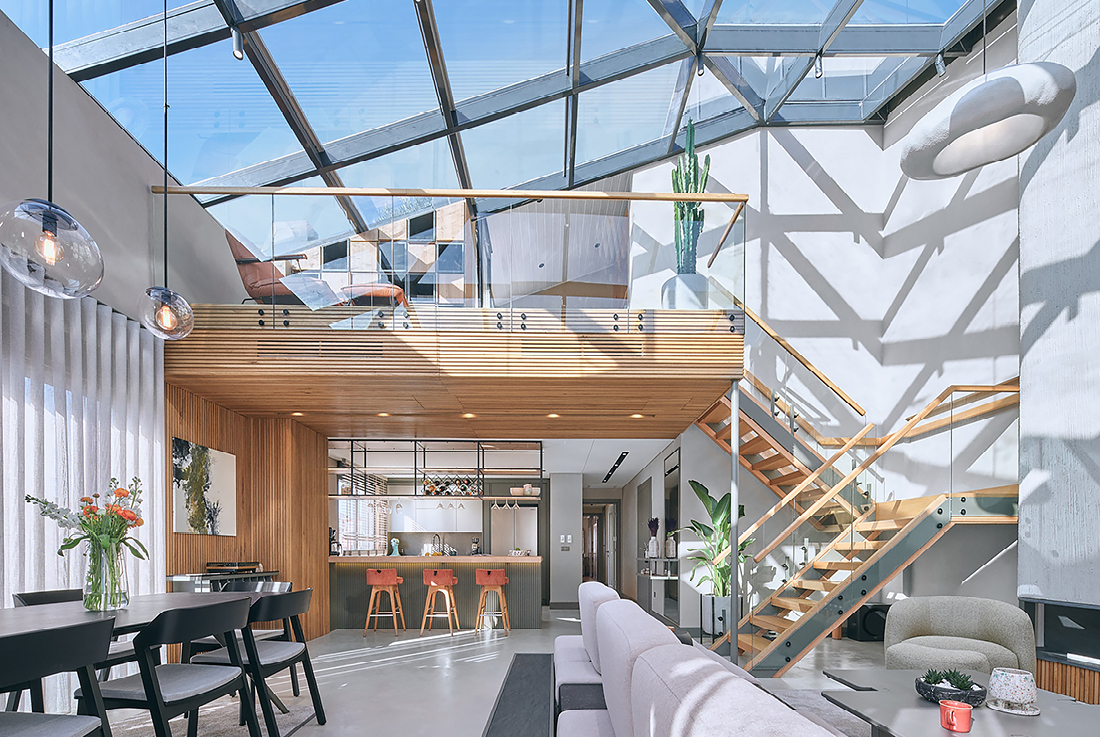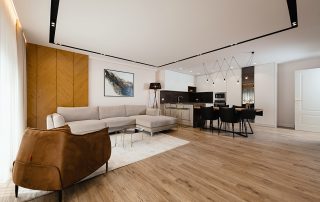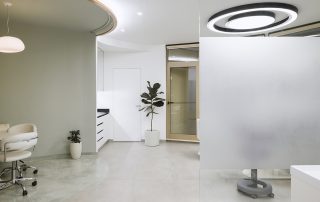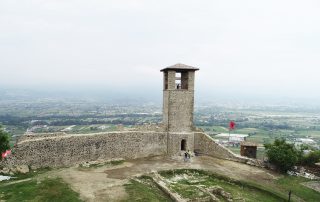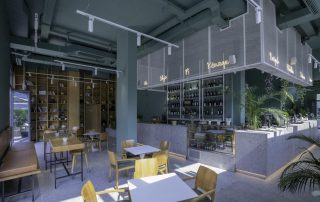This is a two-story apartment renovation project located in Erenköy. The main design challenge was the high-ceilinged living room with a glass roof. The focus was on balancing materials and lighting with natural, matte, and pastel materials. Functional transitions were created to ensure openness and autonomy of the spaces. The living area spans 150 square meters and includes a kitchen, seating area, terrace, and jacuzzi. Both bedrooms feature wooden textures, ribbed glass, and different tones of textiles and lacquered materials. Three bathrooms have different ceramic tiles, and the main bathroom has specially printed tiles for the tub area.
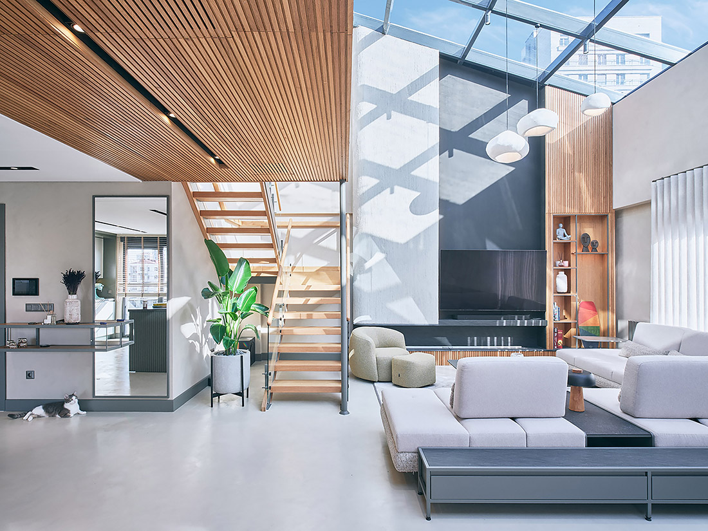
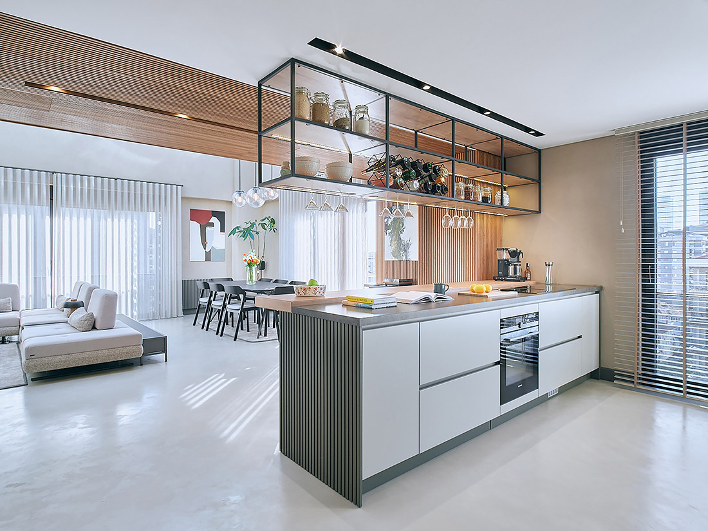
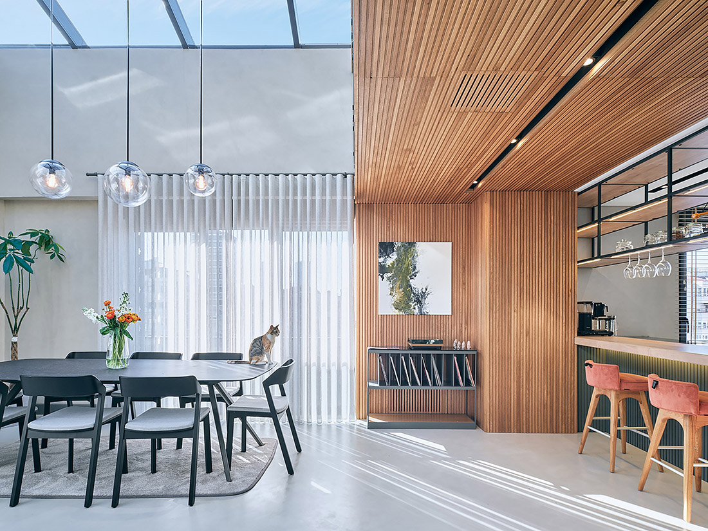
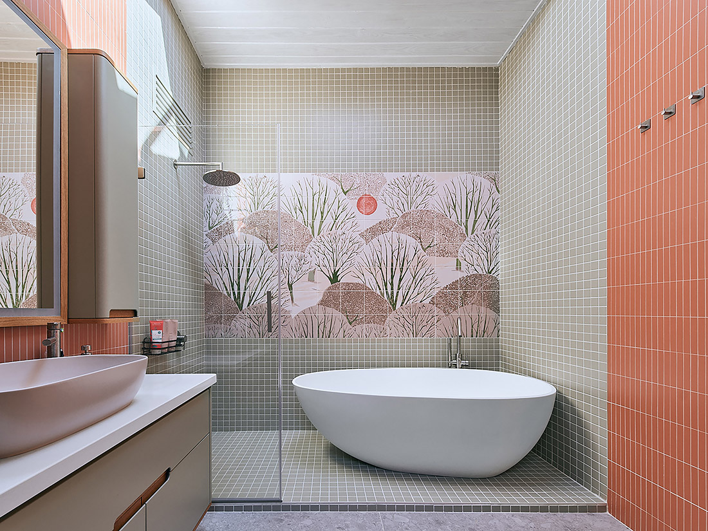
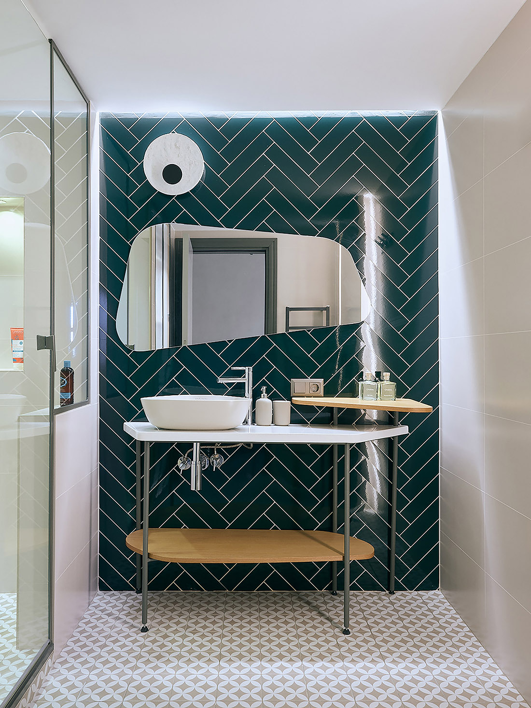
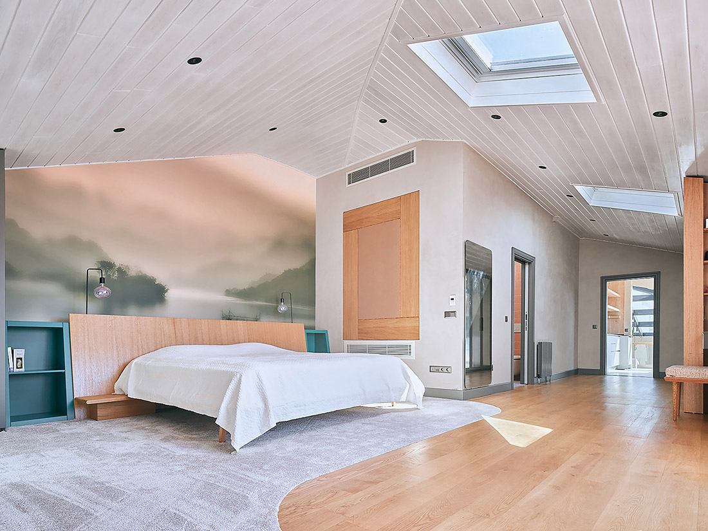
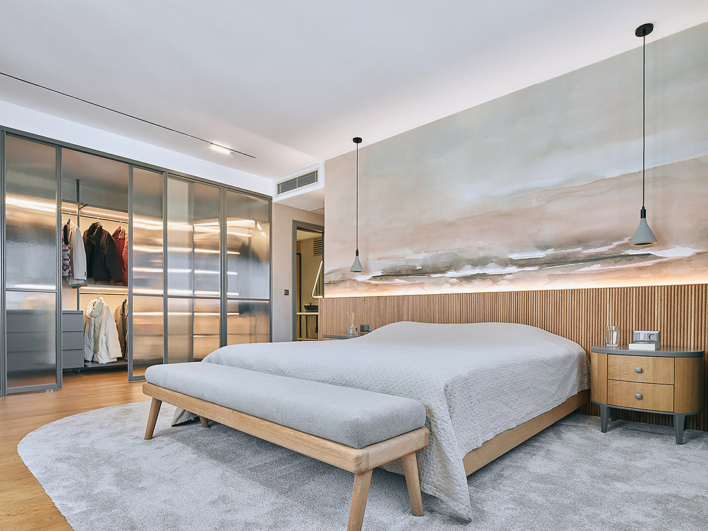
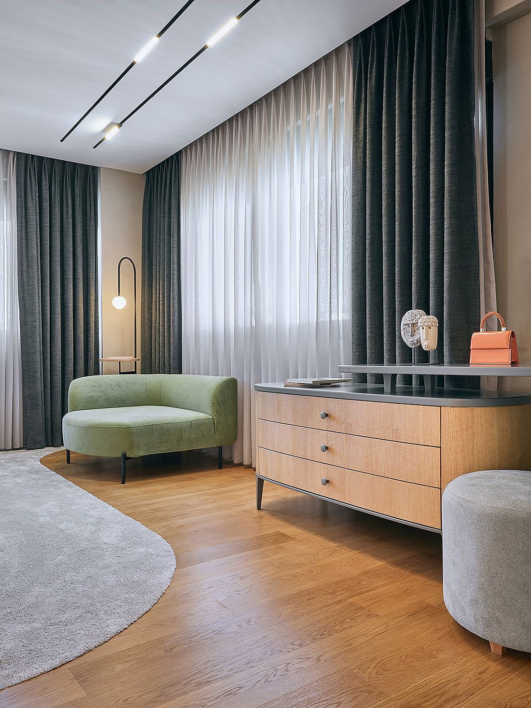
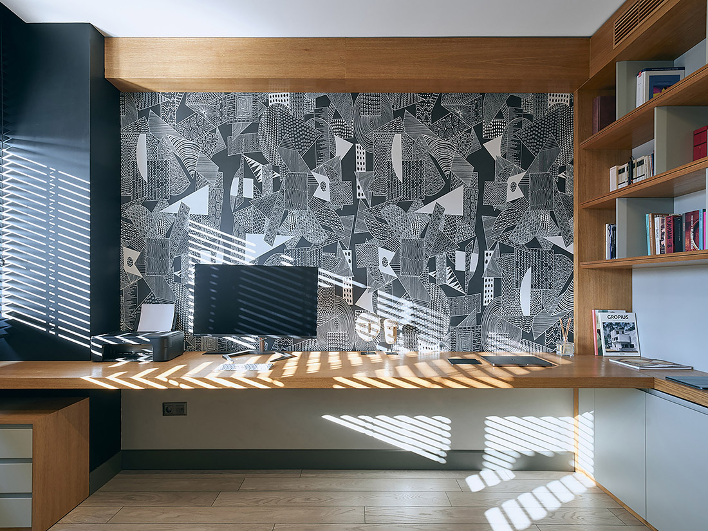
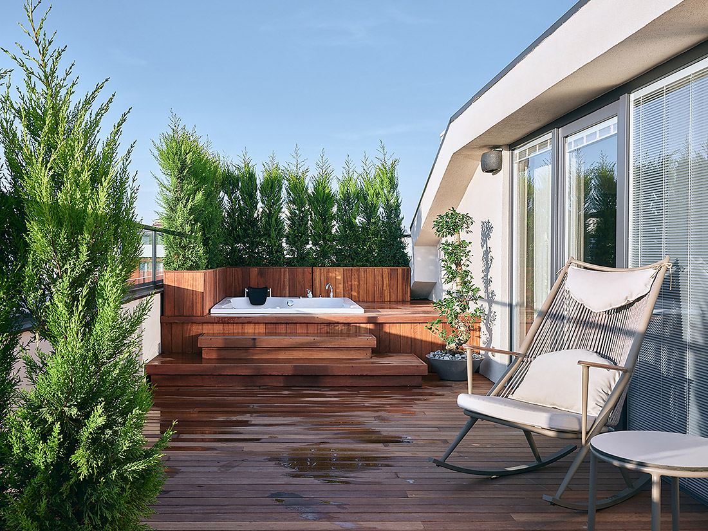
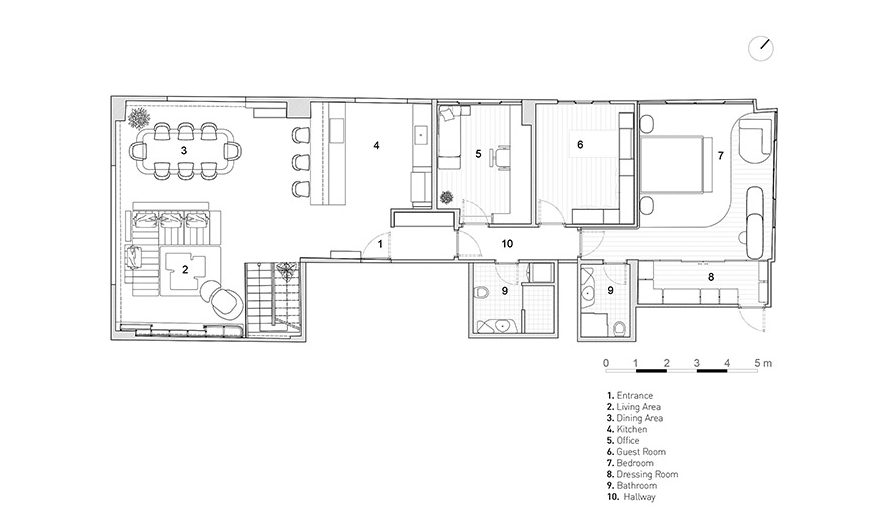
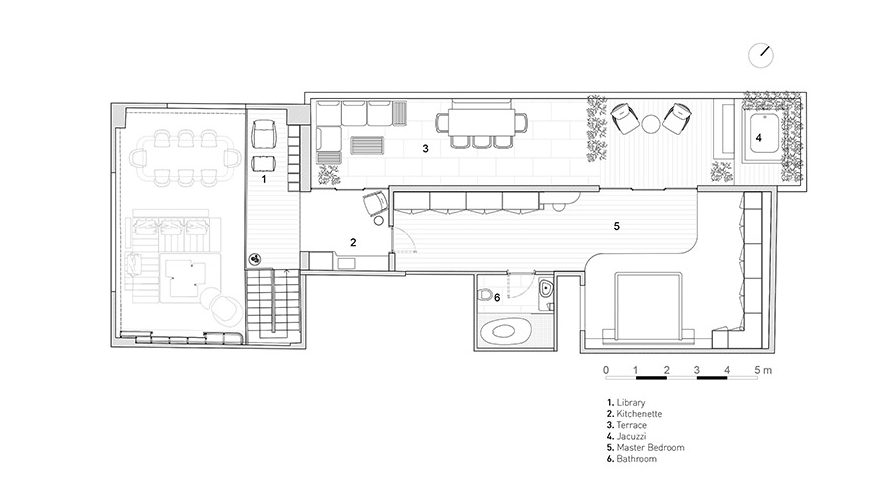

Credits
Interior
r.a.f. studio
Client
S Family
Year of completion
2023
Location
Istanbul, Turkey
Total area
150 m2
Photos
Egemen Karakaya


