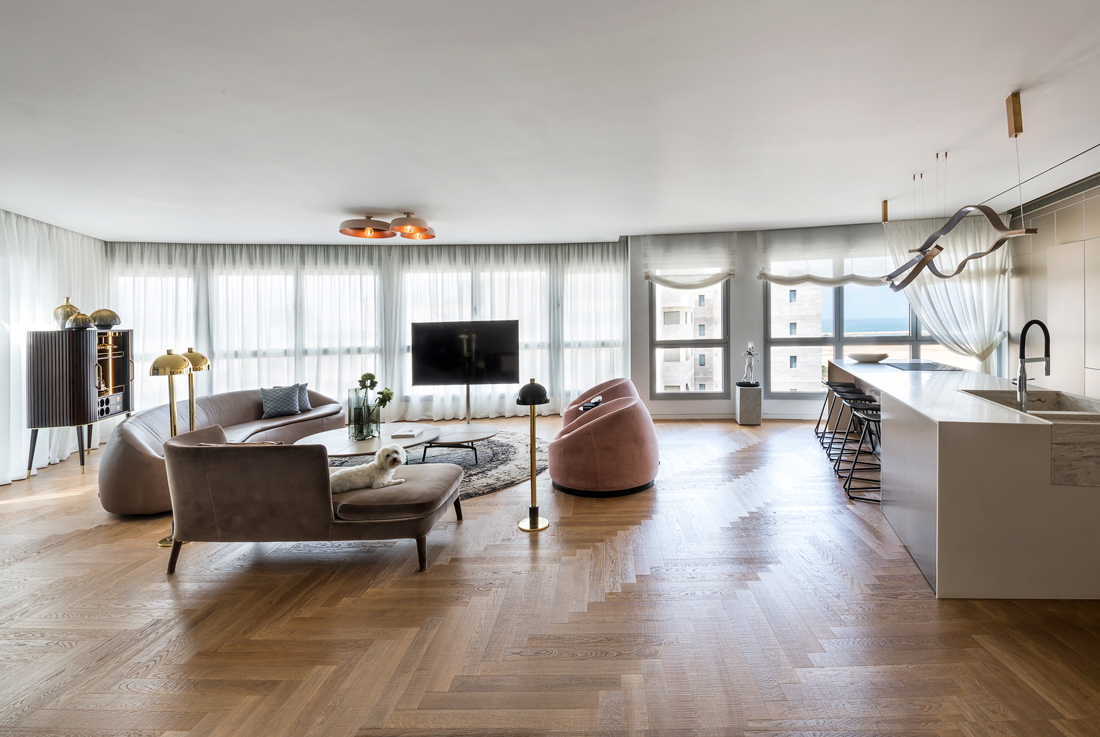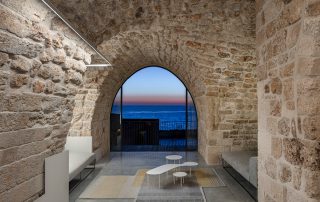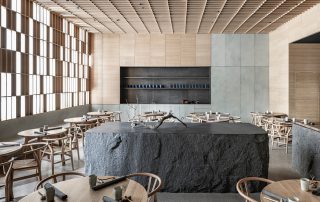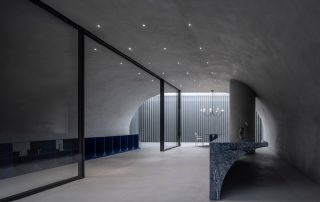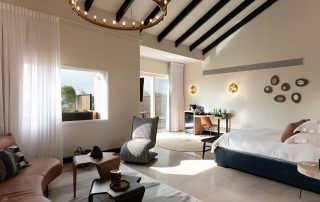The unique house that extends over an area of 240 square meters, became a home to a father and son who live side by side. The two decided to move from Jerusalem’ to build a home in the vibrant city of Tel Aviv. Living with each other, but needing separation in their daily routine, the house was planned While meticulous planning and proper and practical division of the space. On one side, the father\’s main house is 135 square meters, on the other side, another unit where the son lives, 55 square meters. With a direct view of the beach, the planning of the house constantly communicates with the natural landscape of the blue sea, reflected from every wall inside the house. The planning challenge of this project, is the rounded shape of the structure. Such a design challenge is not a simple one, but is an important guideline for the design in order to respect the architecture of the original building. The project represents how the architecture of the house can at the same time limit and integrate precisely and also fascinatingly with the design and planning of the interior of the house, and even makes it a special and personal creation.
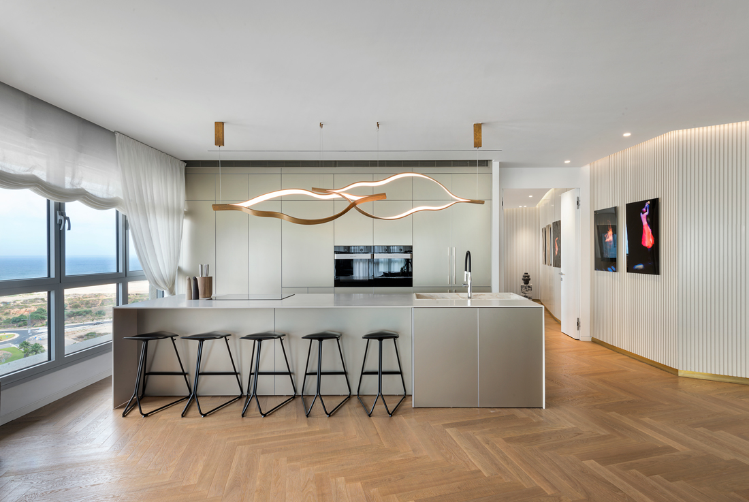
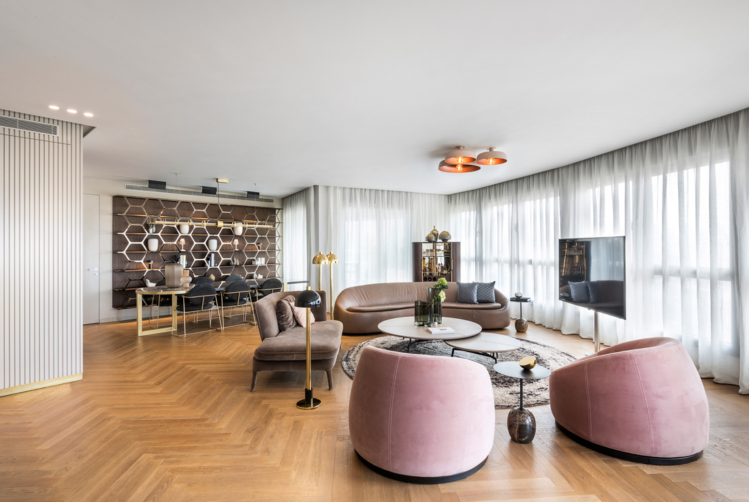
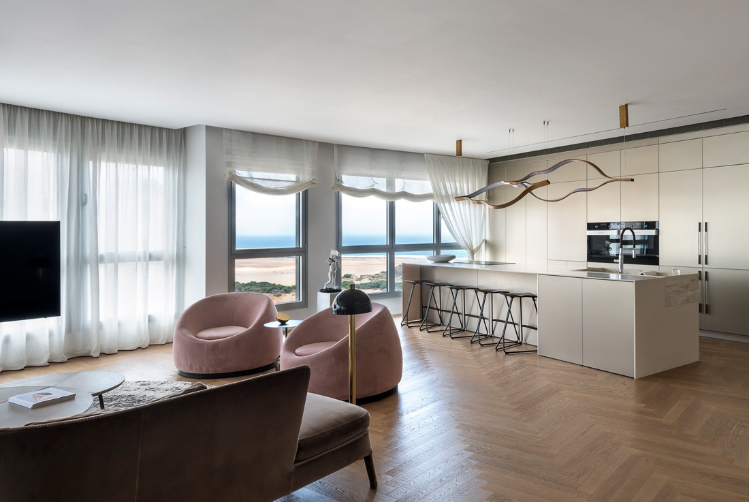
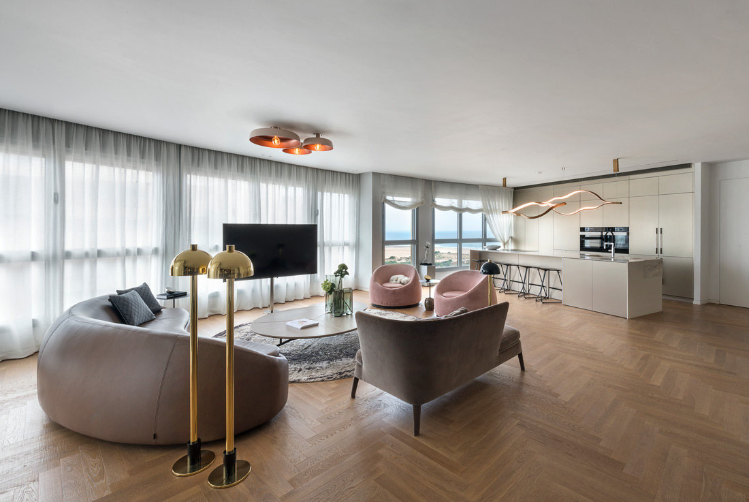
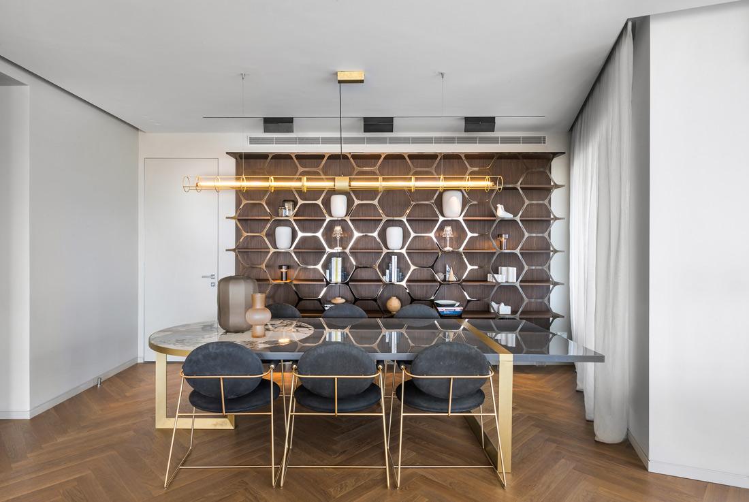
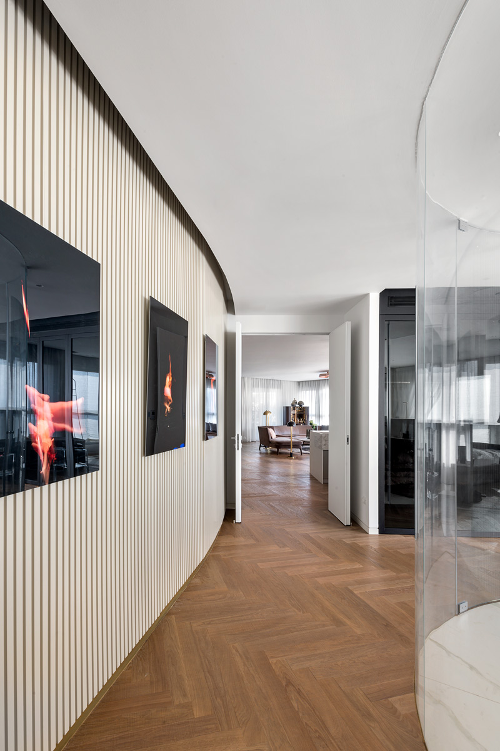
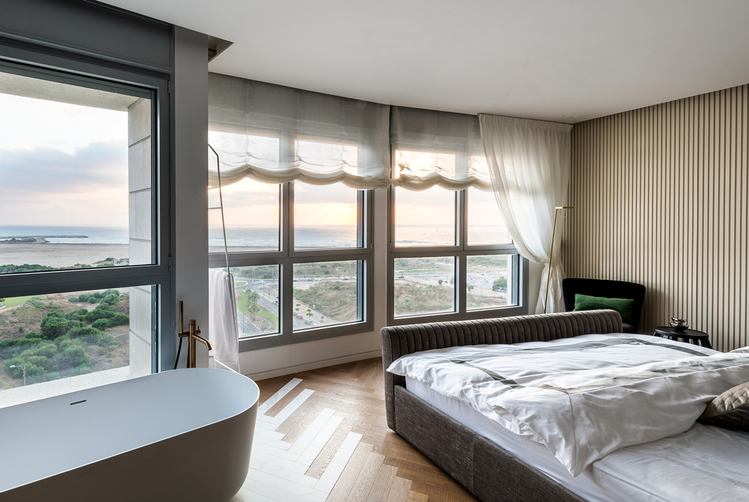
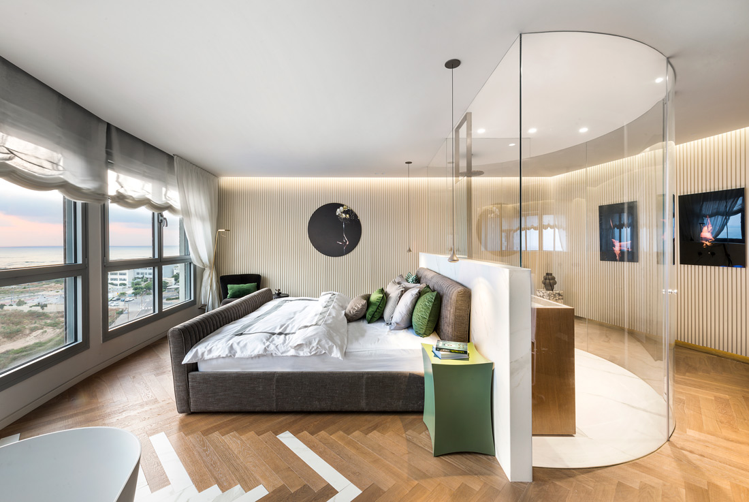
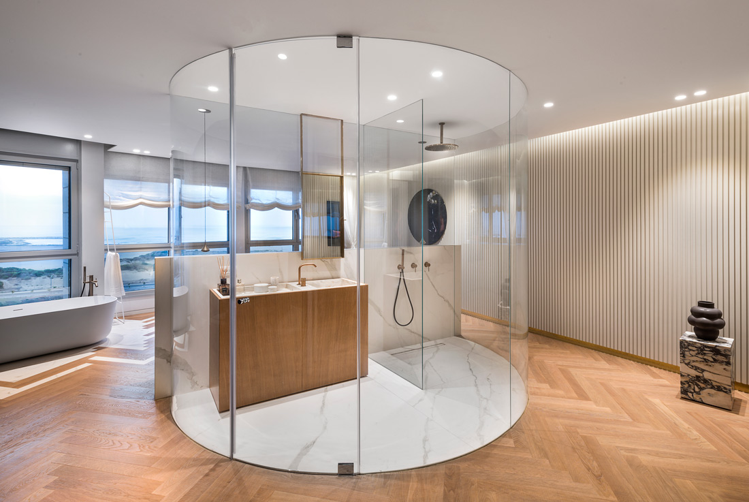
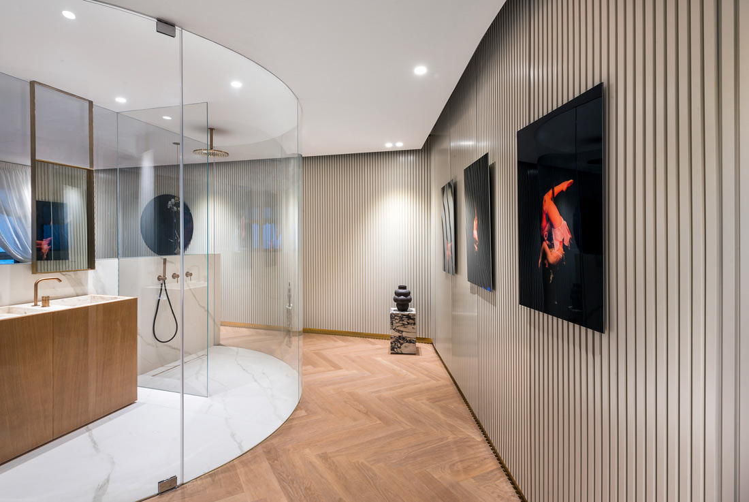

Credits
Interior
Tzvia Kazayoff
Client
Private
Year of completion
2021
Location
Tel Aviv, Israel
Total area
240 m2
Photos
Amit Gosher
Project Partners
Niso Furniture Ltd., Pitaro Hecht Ltd.


