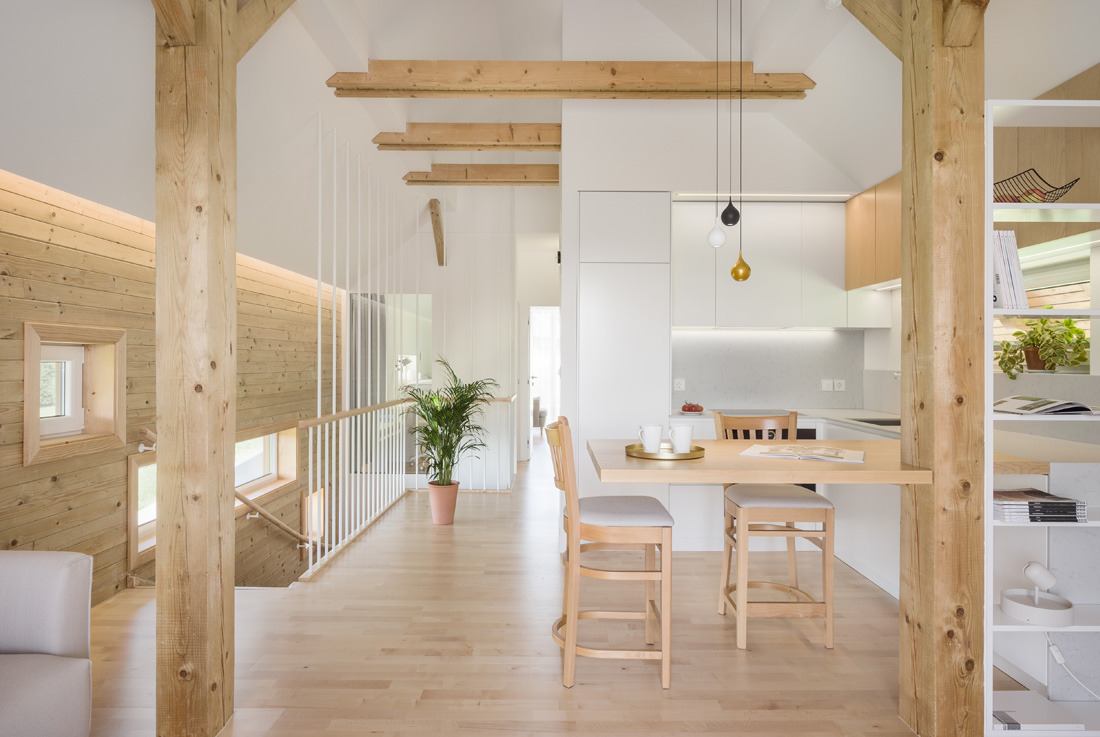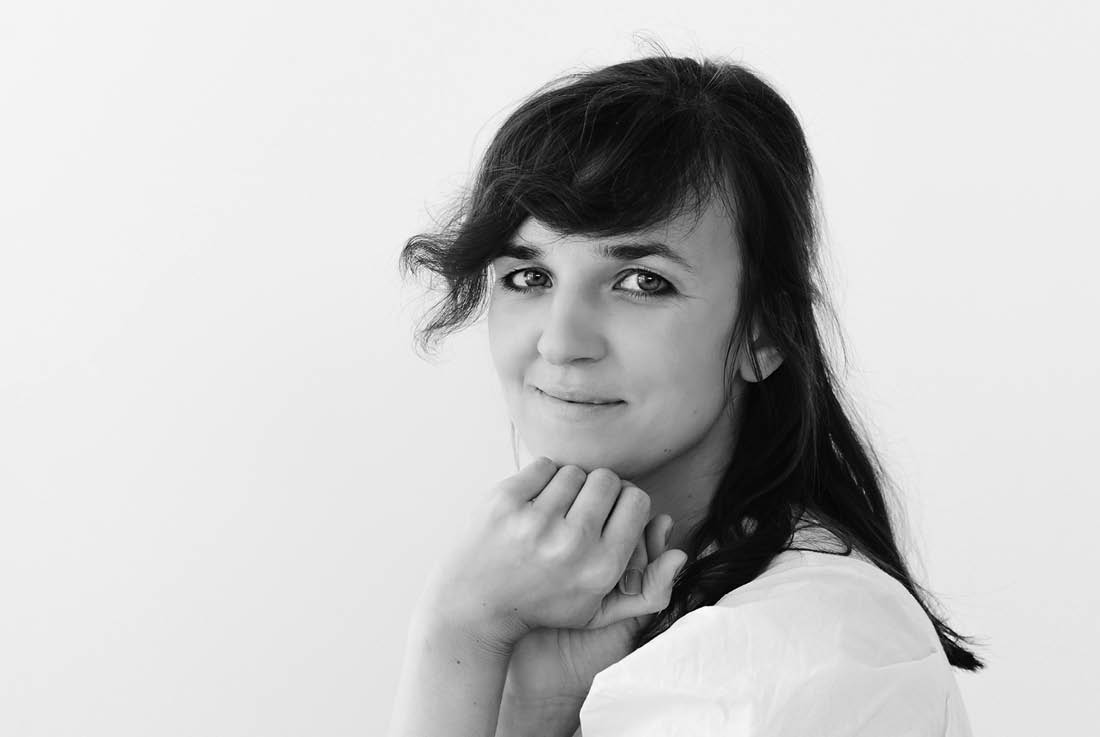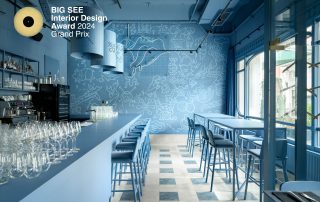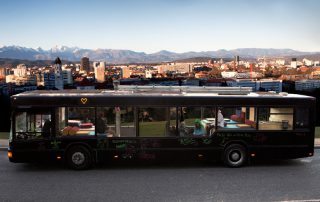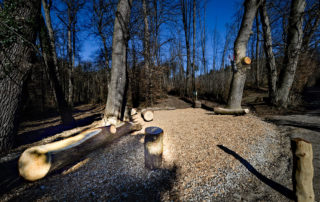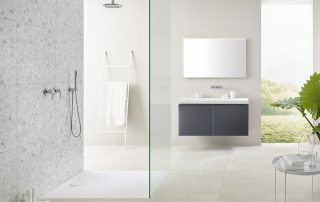The project is a holiday house named after the external appearance: hayrack. It was built in 2009, then waited until last year when we tackled the interior design.
The interior is authentic, natural, a bit rough, but at the same time soft, bright and pleasant. We have preserved individual wooden walls that accompany the user on the way in the house, determine the views and breathe a touch of authenticity at every step. The materials and colors are simple and clean: microtopping, wood and white walls.
Wooden elements are the ones that generally bring and preserve the whole story of the interior. The old chairs and the restored chest of drawers at the entrance are elements that add the spirit of the time and round it off to the present. We achieved lightness with a cantilever, almost \’flying\’, dining table and with verticals forming a stair railing. The effect that determines the path to the top floor and the entire living area of the house is a led line that is carefully hidden in the cascade.
My biggest challenge was to turn it into a cosy, fresh, airy, timeless and soothing interior, and as much as possible friendly for a young family with so many different interests and habits. Users claim that I succeeded.
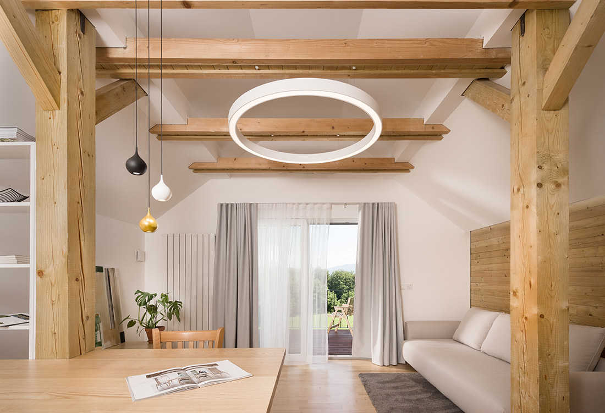
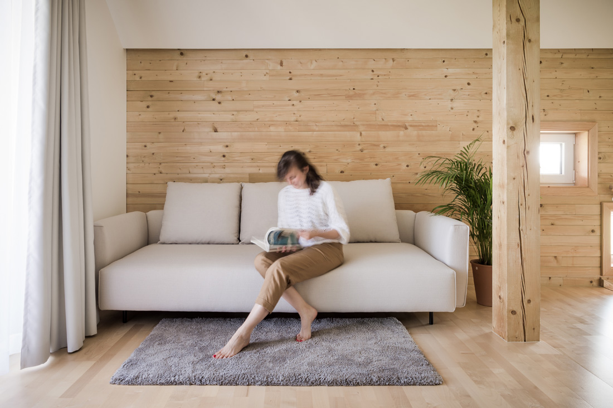
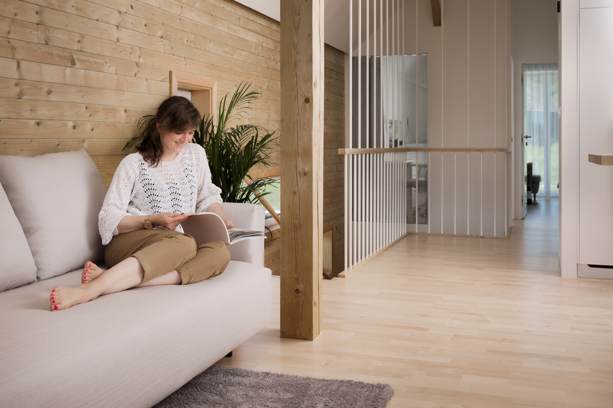
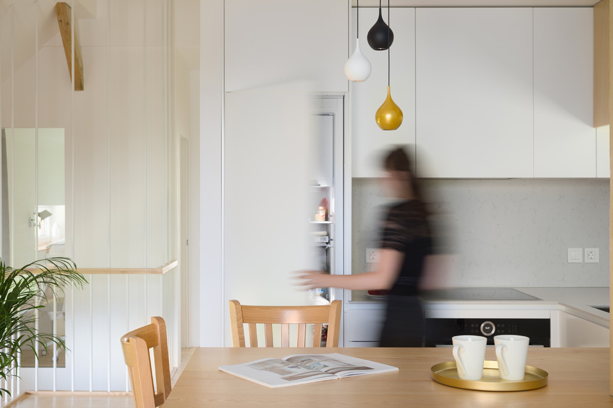
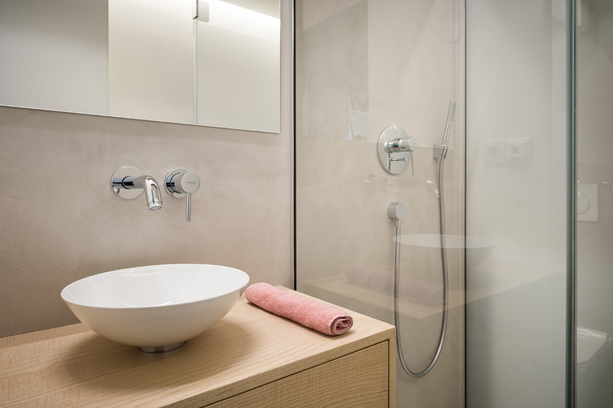
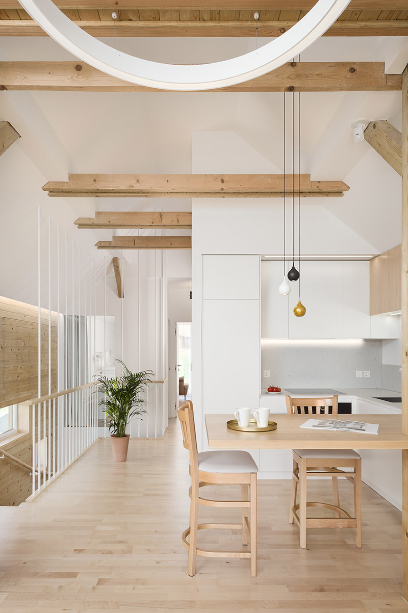
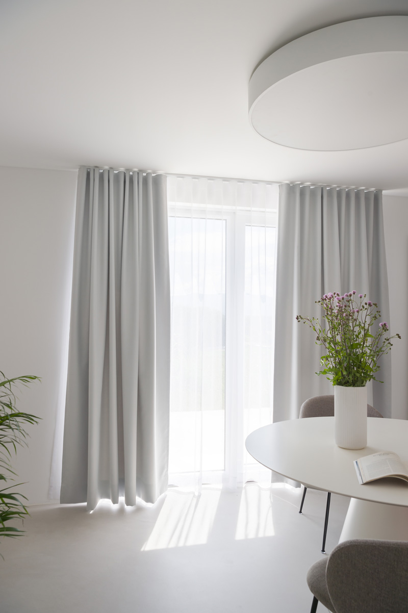
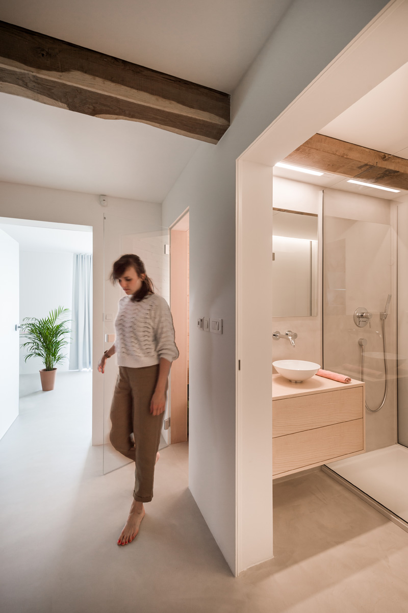
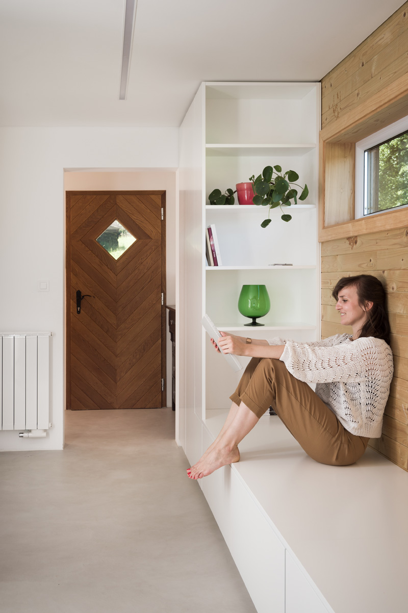
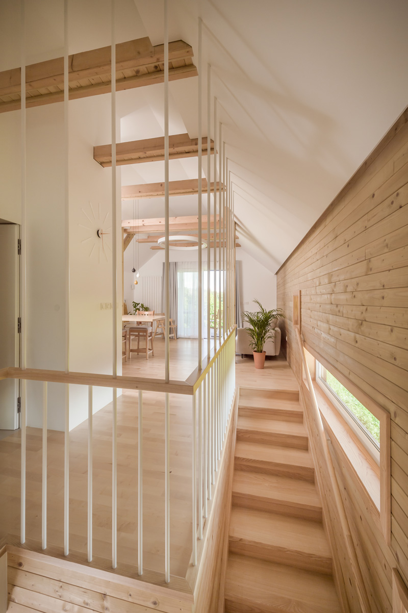
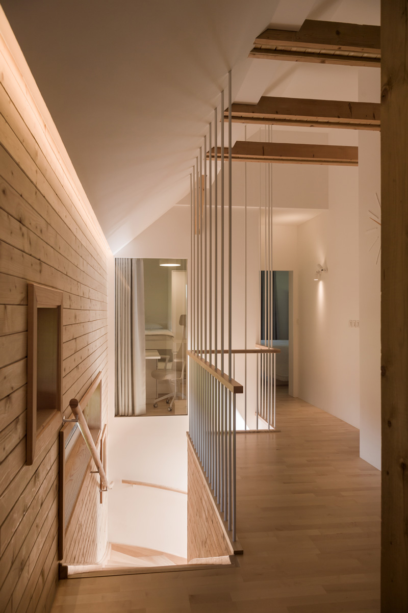
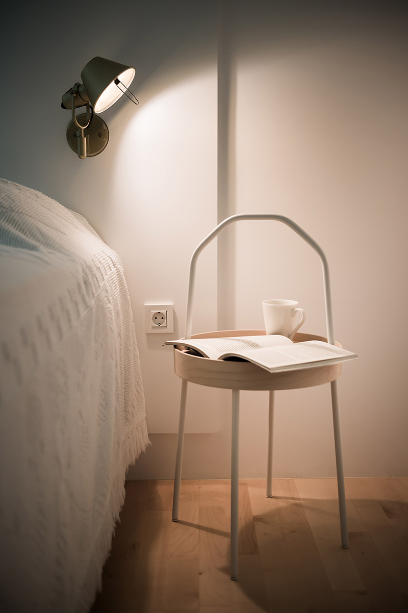
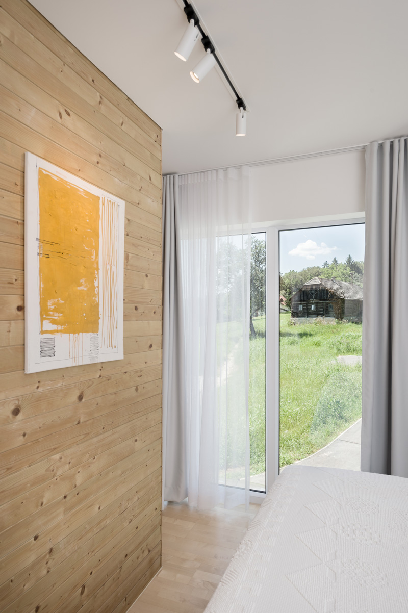
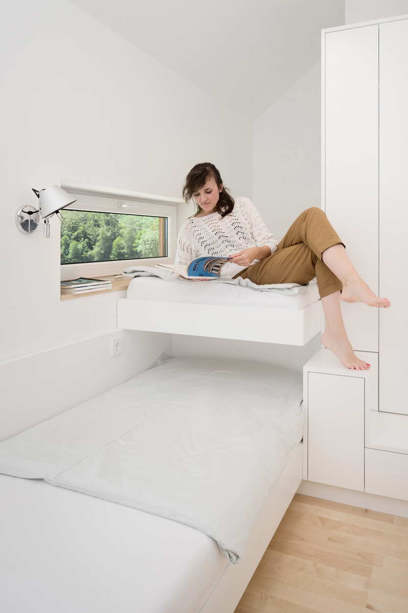
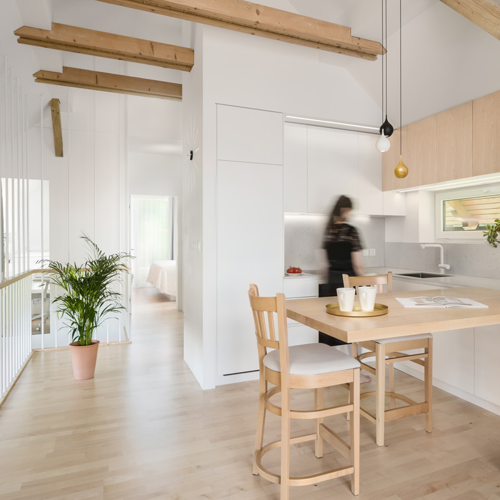
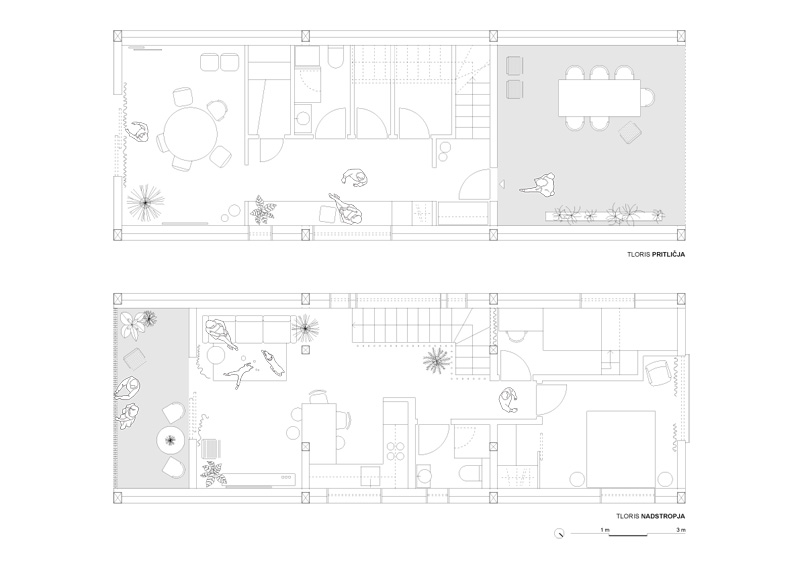

Credits
Autors
Janja Štibernik
Client
Private
Year of completion
2020
Location
Krško, Slovenia
Total area
116 m2
Photos
Janez Marolt
Project Partners
Mizarstvo Trunkelj, Svetlarna d.o.o., Alpod d.o.o., Artdizajn d.o.o., Mavi d.o.o.



