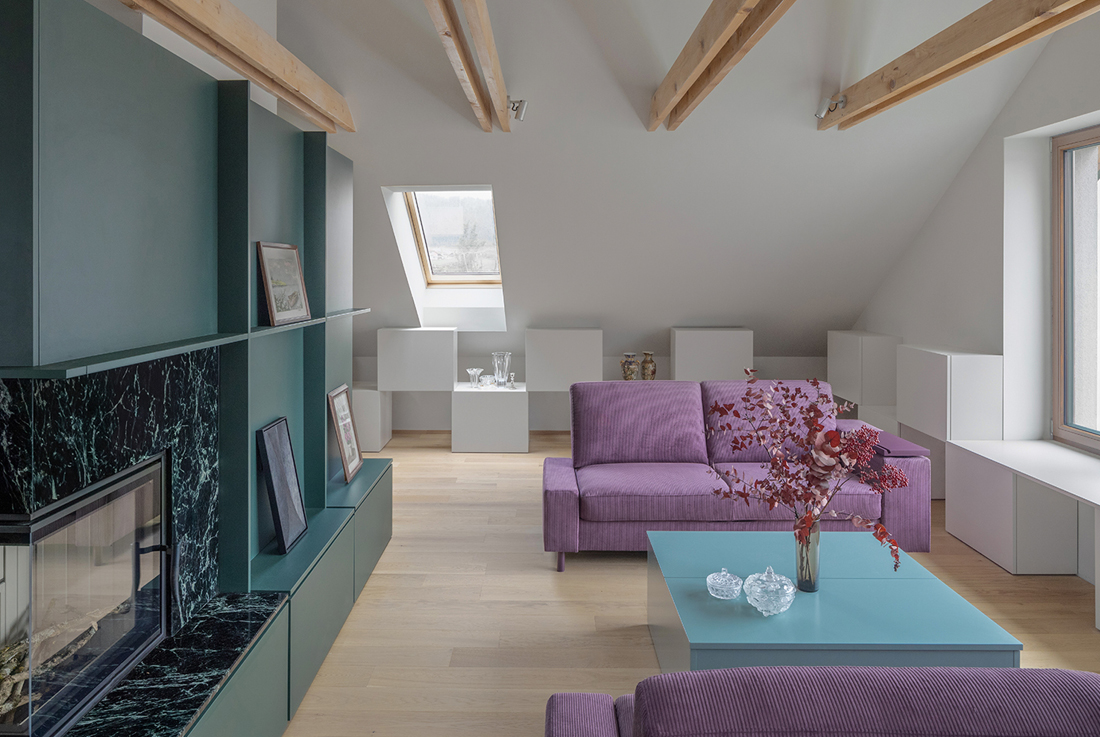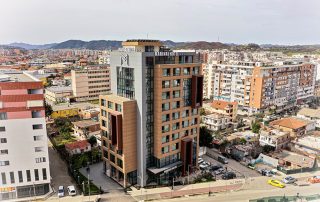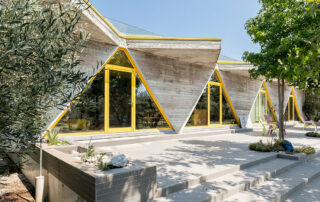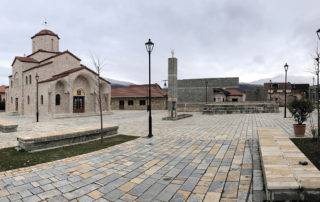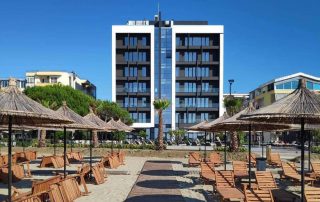How to design a common holiday space for two families to socialize in an unused attic of a typical Slovenian family house that dates back to the 70s? The clients’ wish is to have a library, a lounge, a window nook, lots of shelves and a spa. I researched the relationships between a typical attic roof slant, the volumes and the light. With the thoughtful placement of the volumes of the fireplace, the wardrobes, the sauna and the bathtub, I create the loose boundaries between the open common space and the intimate space of the spa. The cubic closets along the side are illuminated with a special ambient light, detached from the wall, giving the feeling of limitlessness. This is the answer to the frequent problem of tight attic spaces. The volumes have become the backdrop and the exhibition surfaces at the same time. At their forefront, they display books, souvenirs, paintings and objects from family life that evoke nostalgia and emotional link with childhood, which the clients spent in this house. The colour palette shows the clients’ character: strong purple and petroleum green in the open drawing room full of light and a calmer green in the spa. The selection of materials includes coloured simple panels that emphasize the volumes and shadows.
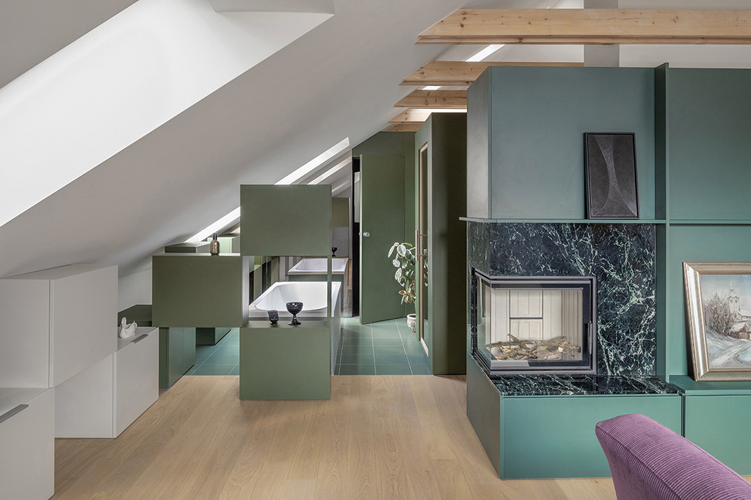
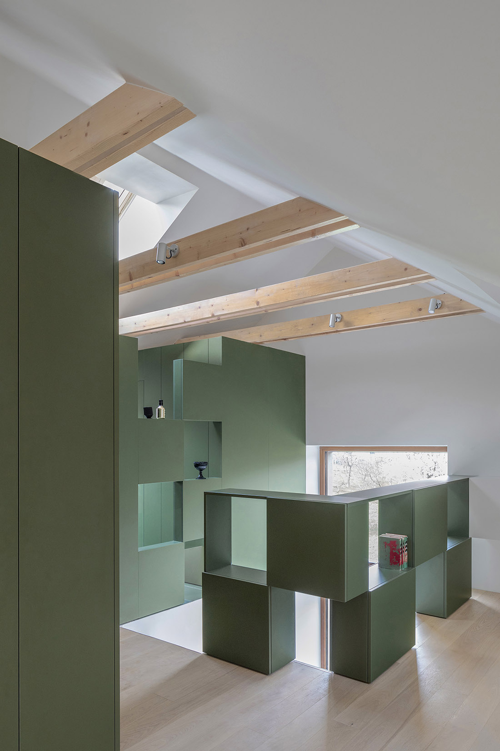
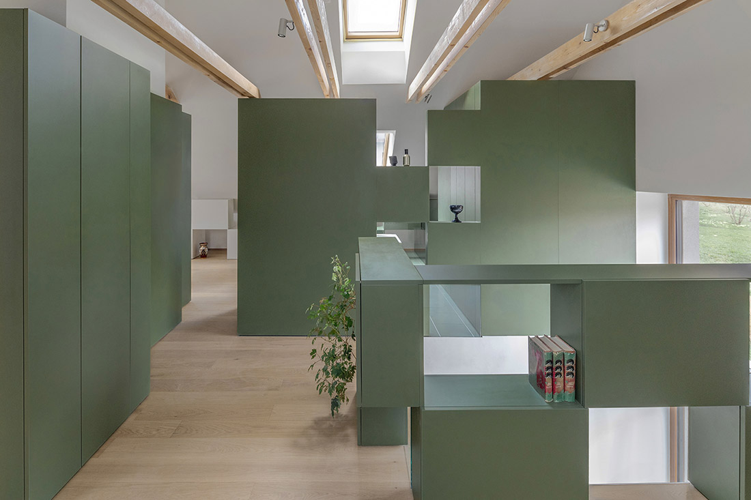
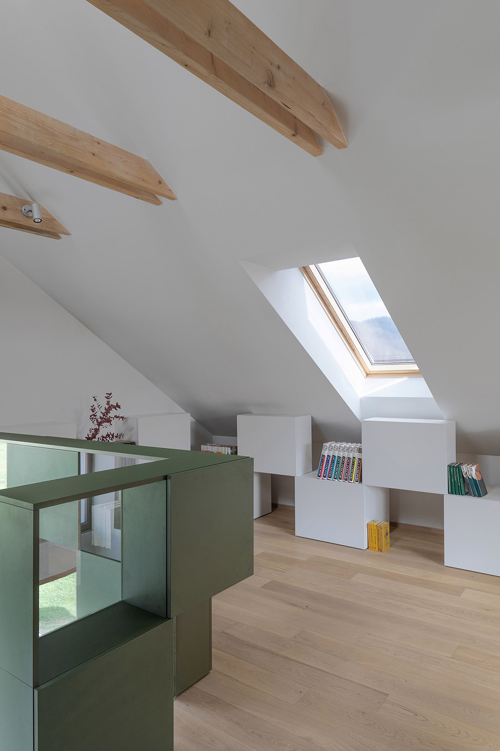
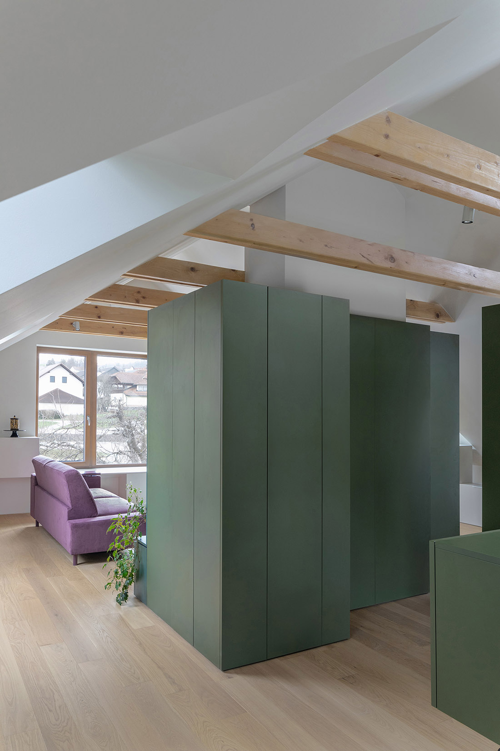
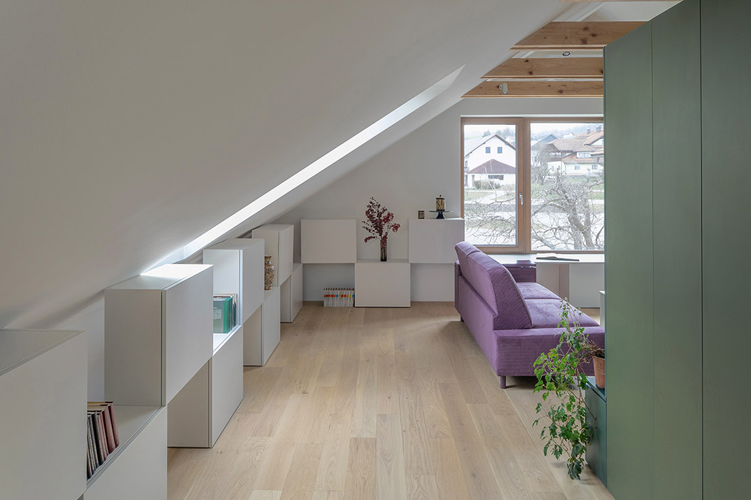
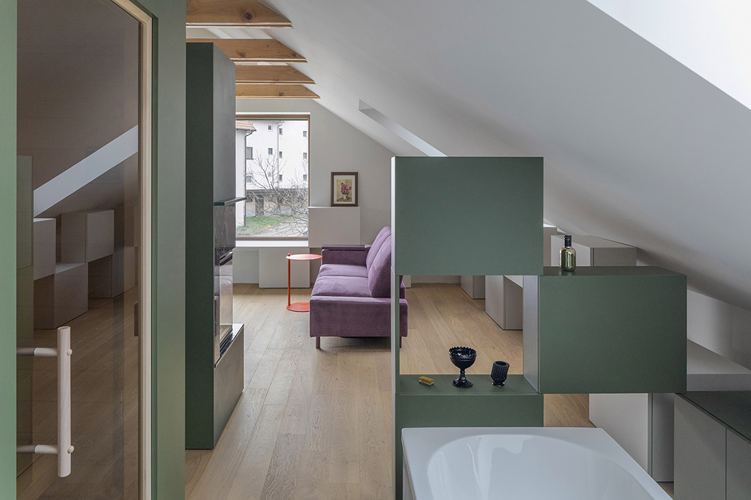
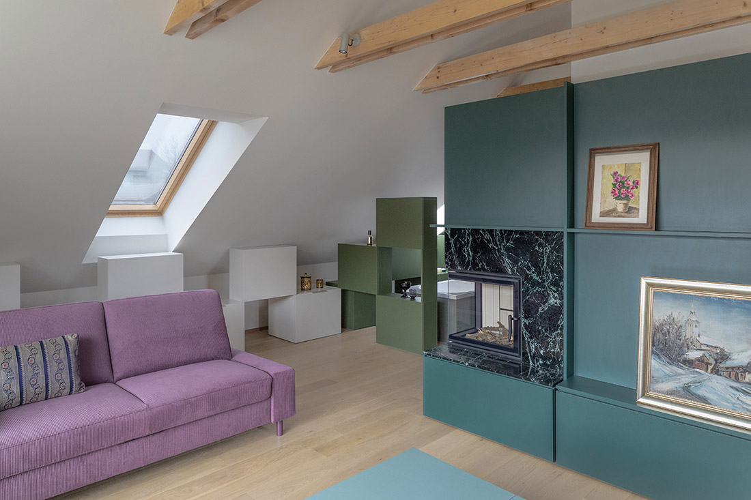
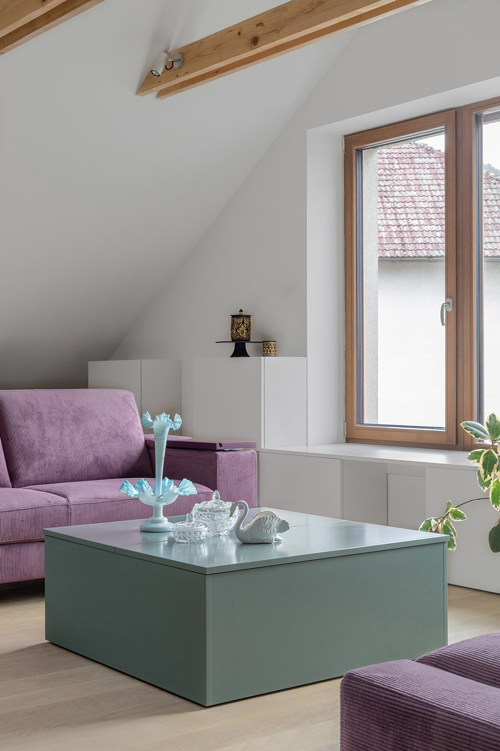
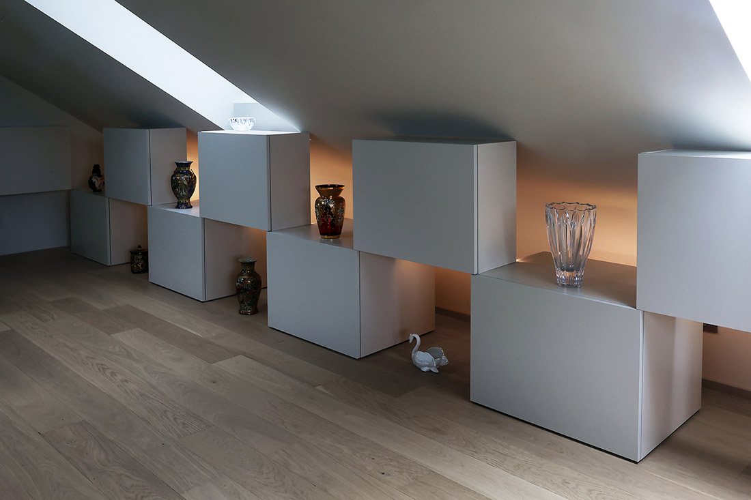
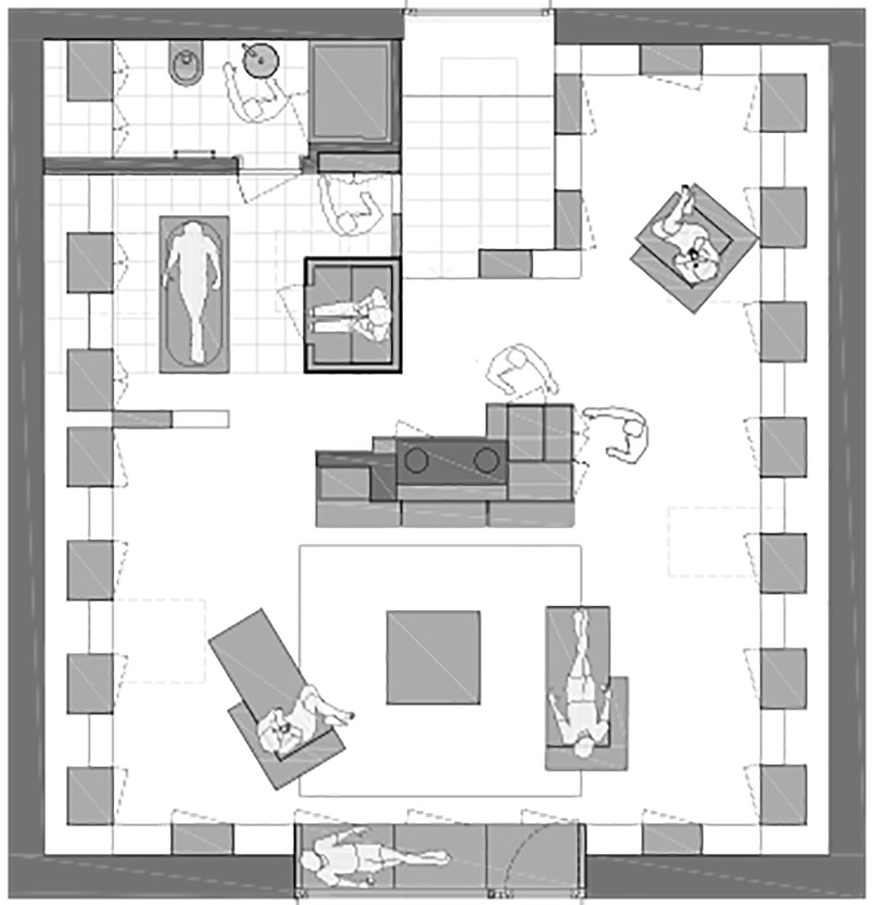

Credits
Interior
Tina Hočevar
Client
Private
Year of completion
2024
Location
Mokronog, Slovenia
Total area
73 m2
Photos
Ana Skobe
Project Partners
Bojan Lavrič s.p., Ms elektro storitve Mihael Skube s.p., Termon d.o.o., Keramičarstvo Jože Macedoni s.p., Mizarstvo Andrej Krmc s.p., Vistra d.o.o., Alpod d.o.o., Tems-us d.o.o., M Tom d.o.o., Velux d.o.o., Mik Celje d.o.o.


