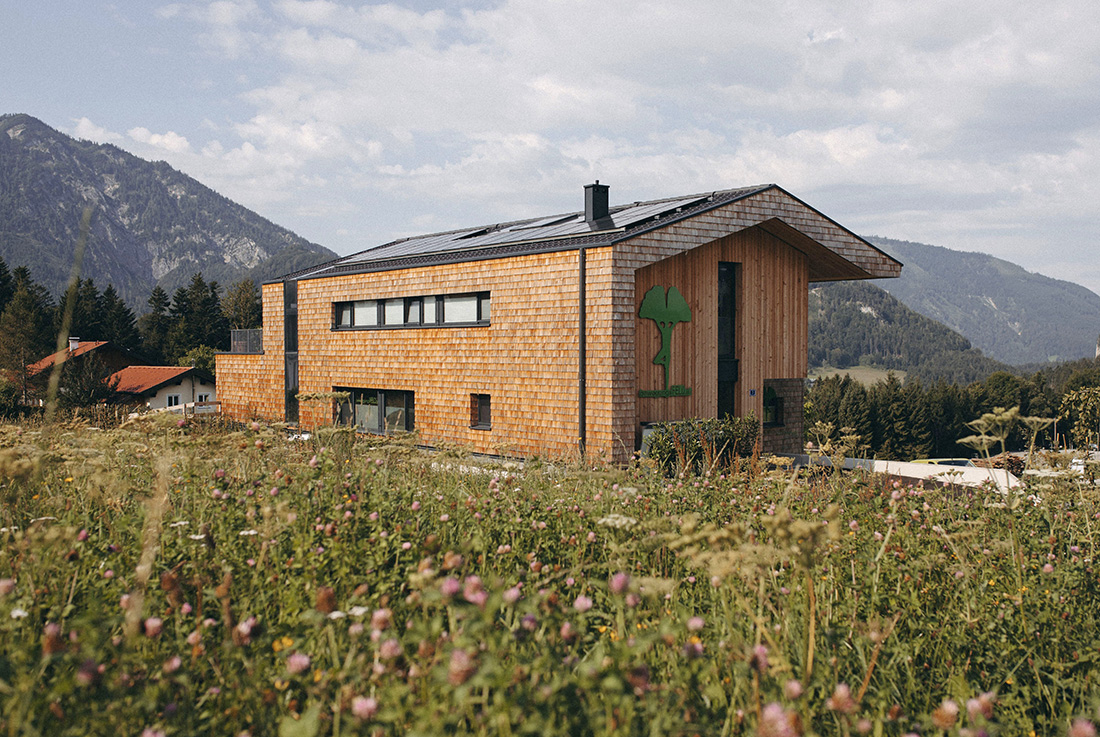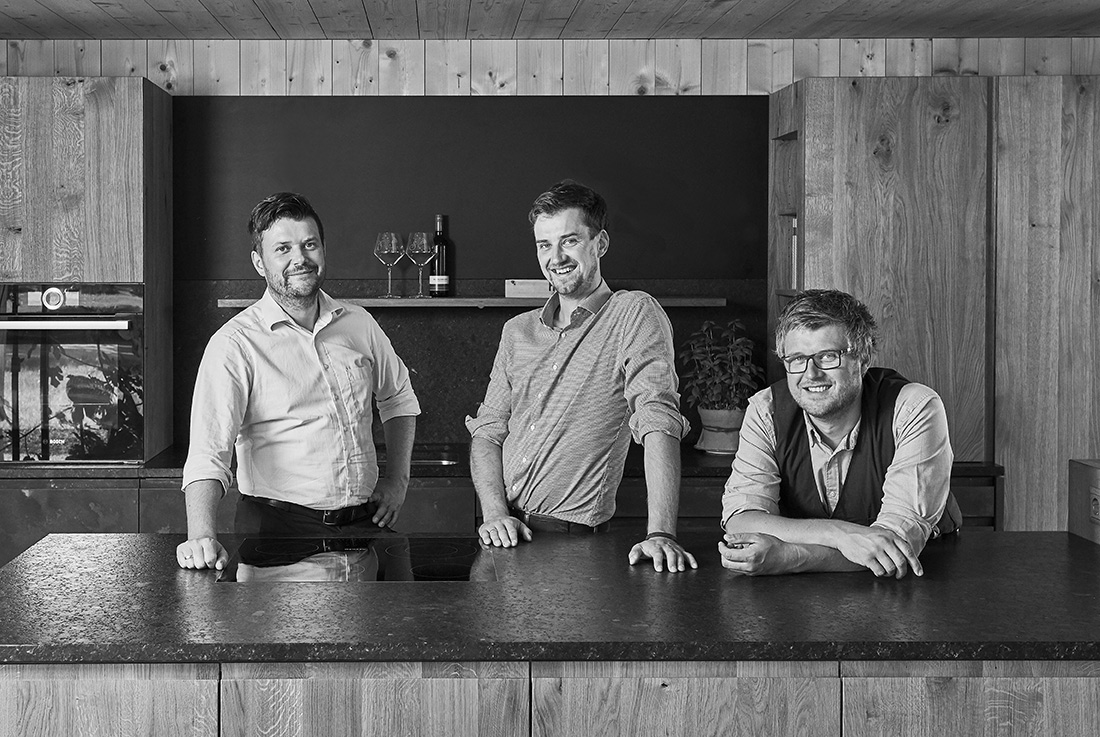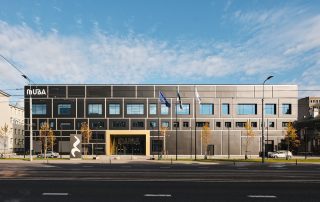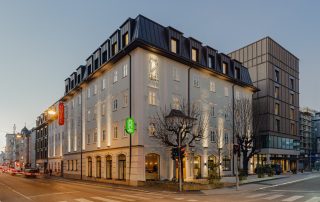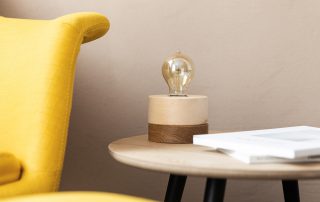The nature-inspired therapy center in Faistenau in province Salzburg / Austria, combines workplaces for 10 freelance therapists, a climbing tower, bolder room, gym and a spacious apartment for a family – all on three levels. It was very important in the planning to integrate the building into the landscape in such a way that every level is barrier-free. The glue- and metal-free solid wood construction system “Holzius” was used as the construction system. Entirely Austrian wood was used.
In the basement there is the gym with equipment room, weight room, bolder room as well as changing rooms and a tea kitchen. The heart of the house is a high climbing tower, from the basement over all 3 floors up to the roof. The therapy rooms are on the ground floor. Two thirds of the interior walls and ceilings are exposed to wood in spruce and stone pine as well as natural clay plaster walls – both contribute to health and offer clients a temporary place of well-being. Weather-resistant larch shingles and rough-sawn larch cladding form the building envelope and protect the solid wood walls below from the weather. Thanks to the use of an air heat pump and a solar system, the therapy center is almost energy self-sufficient. The construction time from the beginning of the timber construction was only 7 months until the opening in November 2020.
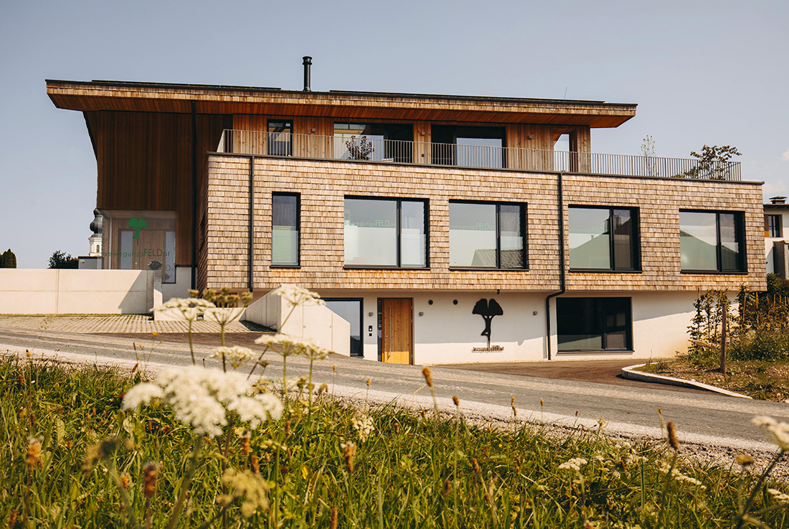
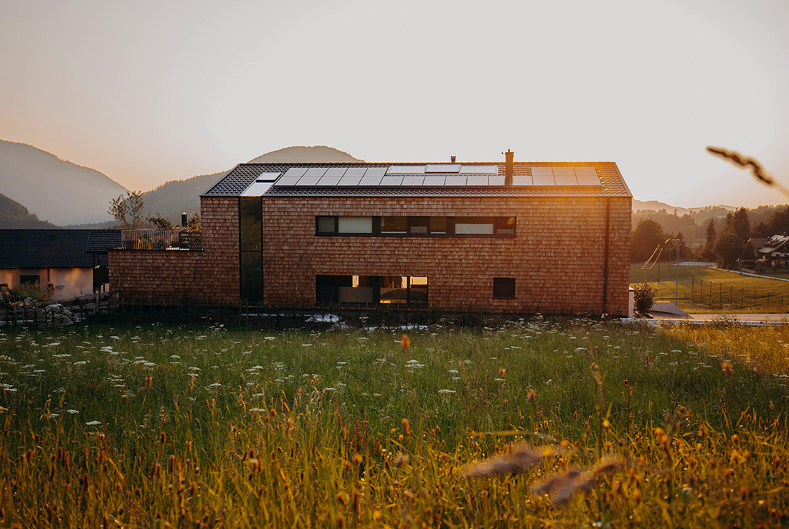
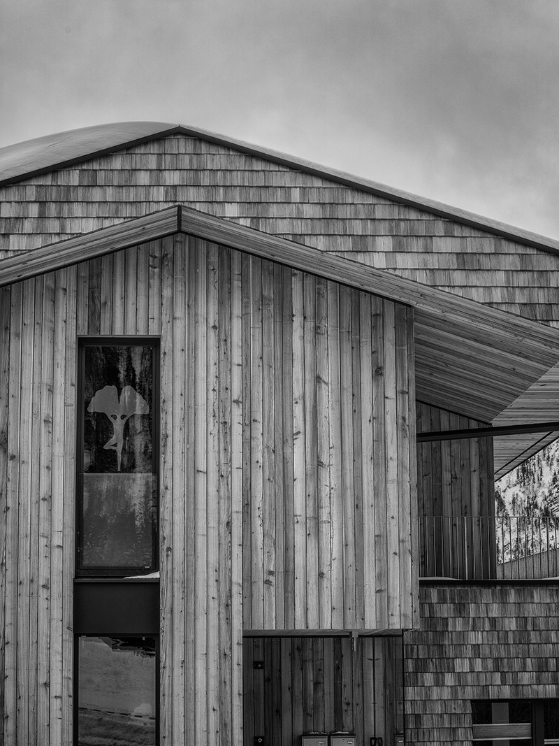
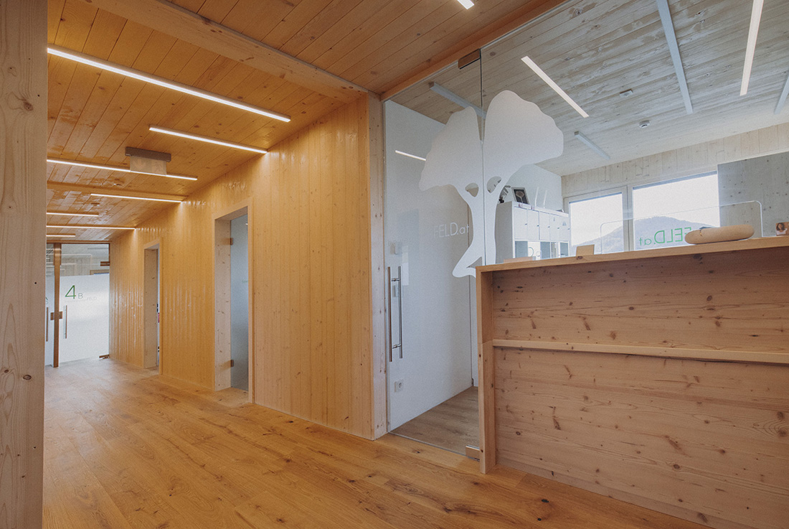
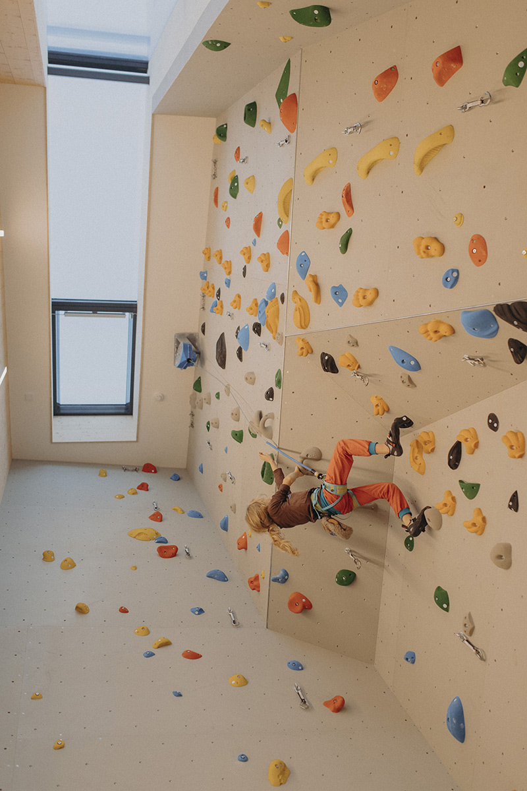
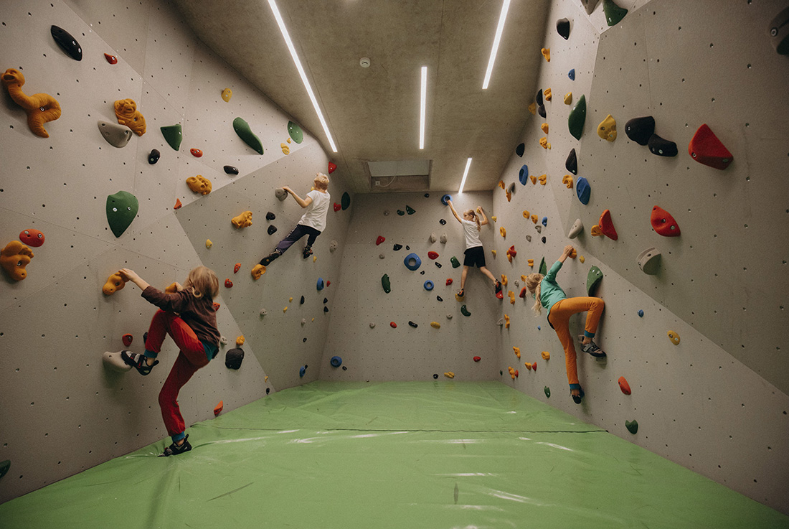
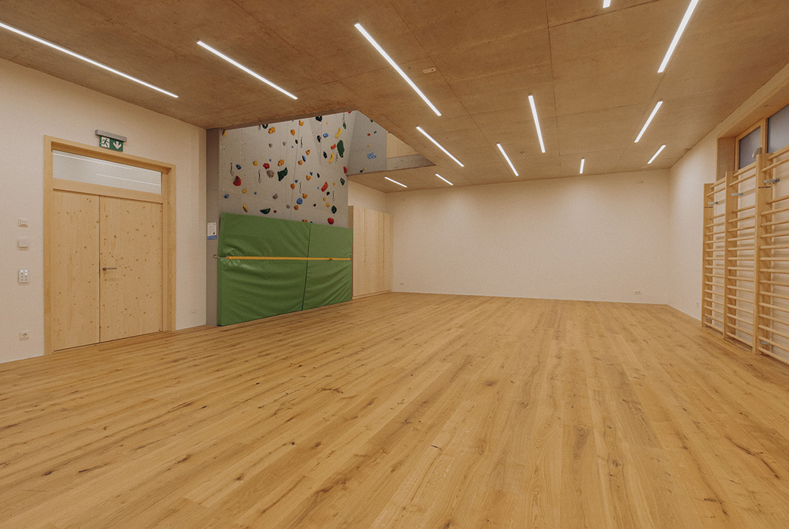
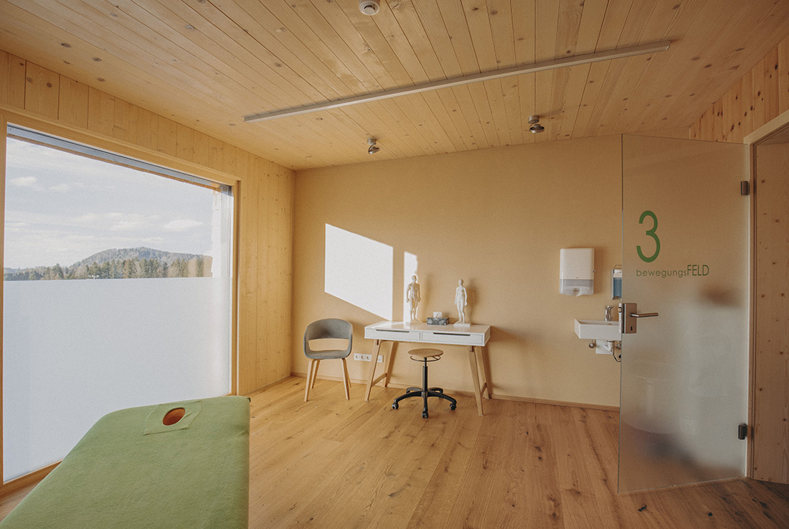
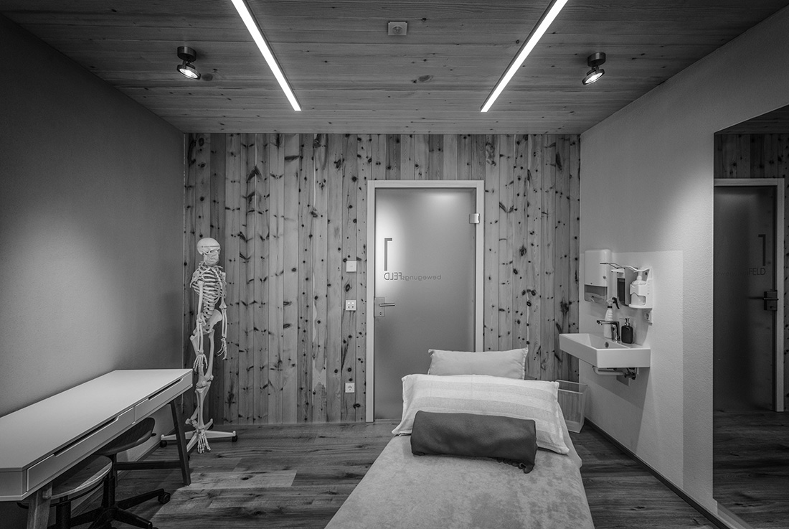
Credits
Architecture
m3-ZT GmbH
Client
Private
Year of completion
2020
Location
Faistenau, Austria
Total area
650 m2
Site area
1032 m2
Photos
Verena Schierl (colour), Thomas Weber BGL (BW)


