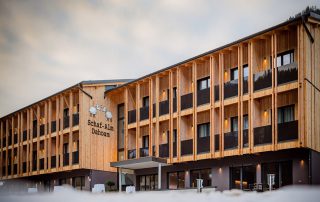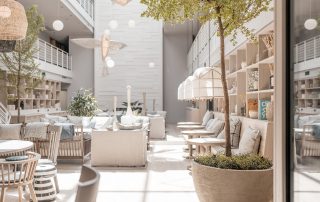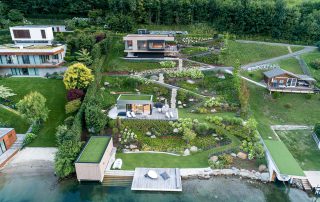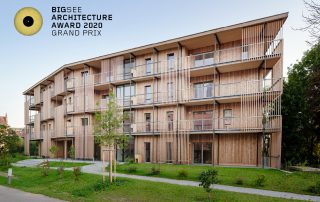Industrial Look Showroom
The clients “Kramer & Kramer” wanted an inspiring place for good ideas and big plans. They run a traditional company for exclusive garden architecture in Zöfing. The municipality is located around 50 kilometers from Vienna in a picturesque region of Lower Austria. This is the ideal prerequisite for creating an identity address in the STEININGER manuscript. The planners created an overall concept of architecture and interior design in all service phases. Under the motto “rough industrial”, the cubature and interior give the counter-design to the landscape and the flora presented.
To this end, the existing building was renovated and expanded with a striking, straightforward new building. Dark exposed concrete elements and a spacious glass with offset black steel frames characterize the fronts. A special stylistic device is the curtain wall made of ceramic and natural stone. The unusual ornamentation is pleasantly striking on the otherwise minimalist structure. A team of experts has created a special solution for this. The choice of materials in combination with the panoramic glazing creates an exciting change of structure, textures, lights and shadows.
The new building has a total area of 420 square meters. The showroom is on the ground floor, the office and a presentation area are on the upper floor, where again, exposed concrete, black steel, glass and dark-toned Shodoshima wood, create an exceptional atmospheric ambience. The reception counter from the STEININGER FOLD collection in tombac provides warm accents in brass. The smooth white fronts of the kitchen (BLOCK) and tall cabinet (WALL) contrast with the feel of the pure exposed concrete. Flowing curtains give the industrial flair lightness. The staircase with black steel hand-railing and the ornamented floor tiles are particularly eye-catching. The spaciousness and long lines of sight are also impressive. The large glazing opens the interior to nature and the sky. The light changes depending on the time of day, is reflected many times and creates a different feeling of space. The new company building is a place full of atmosphere where ideas flow.
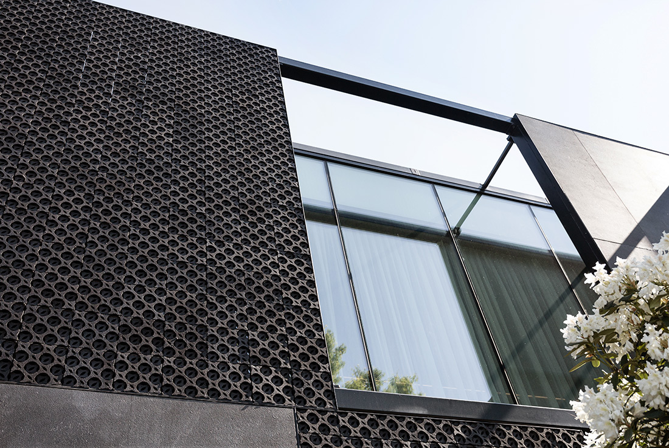
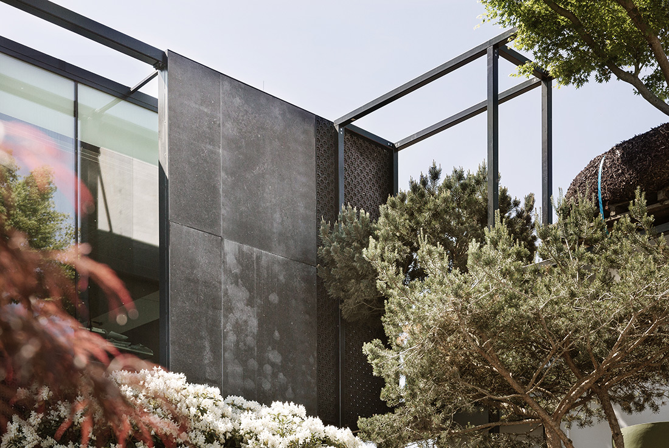
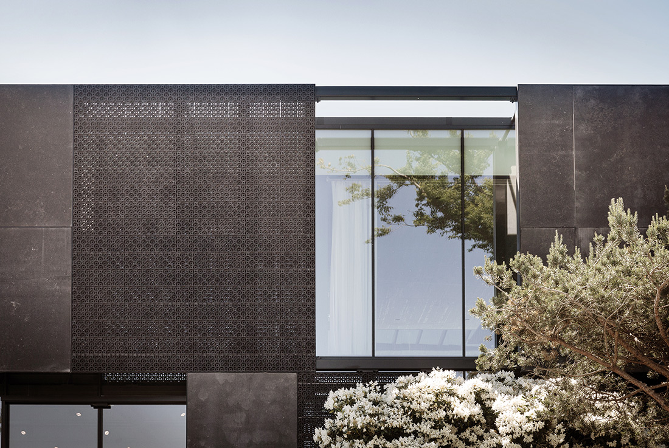
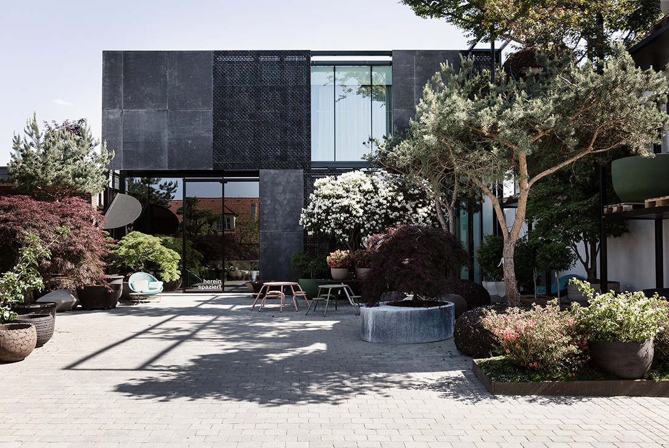
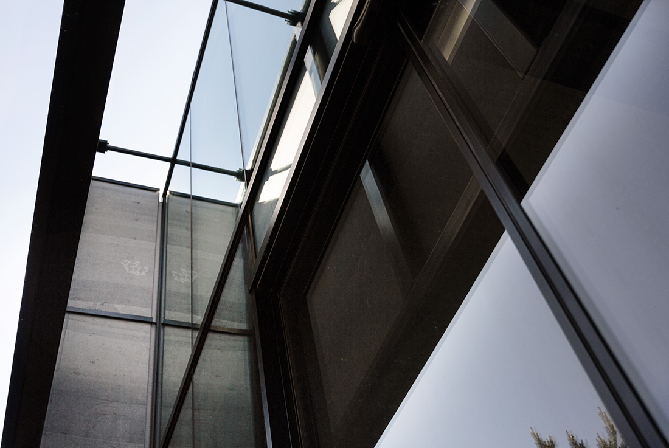
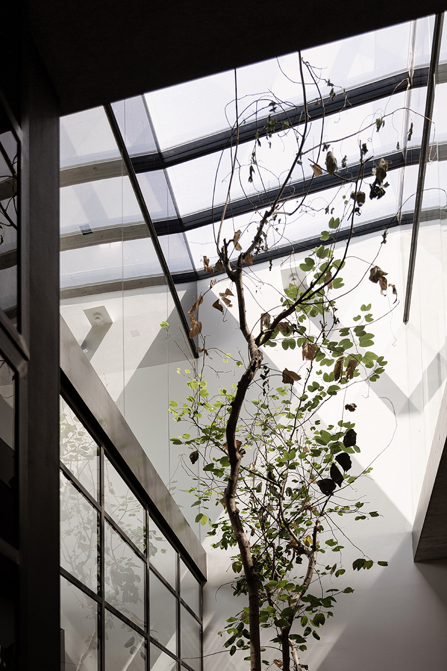
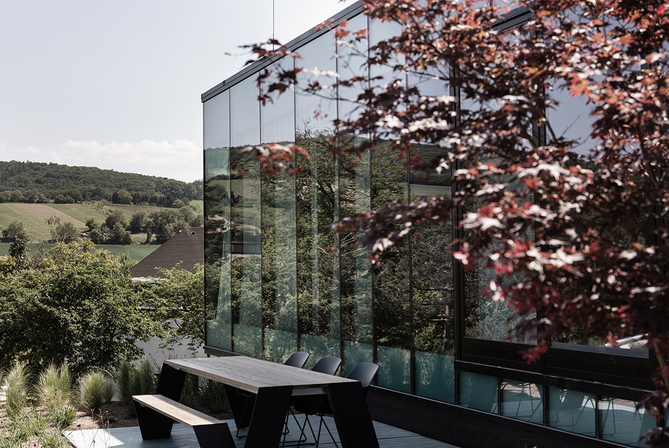
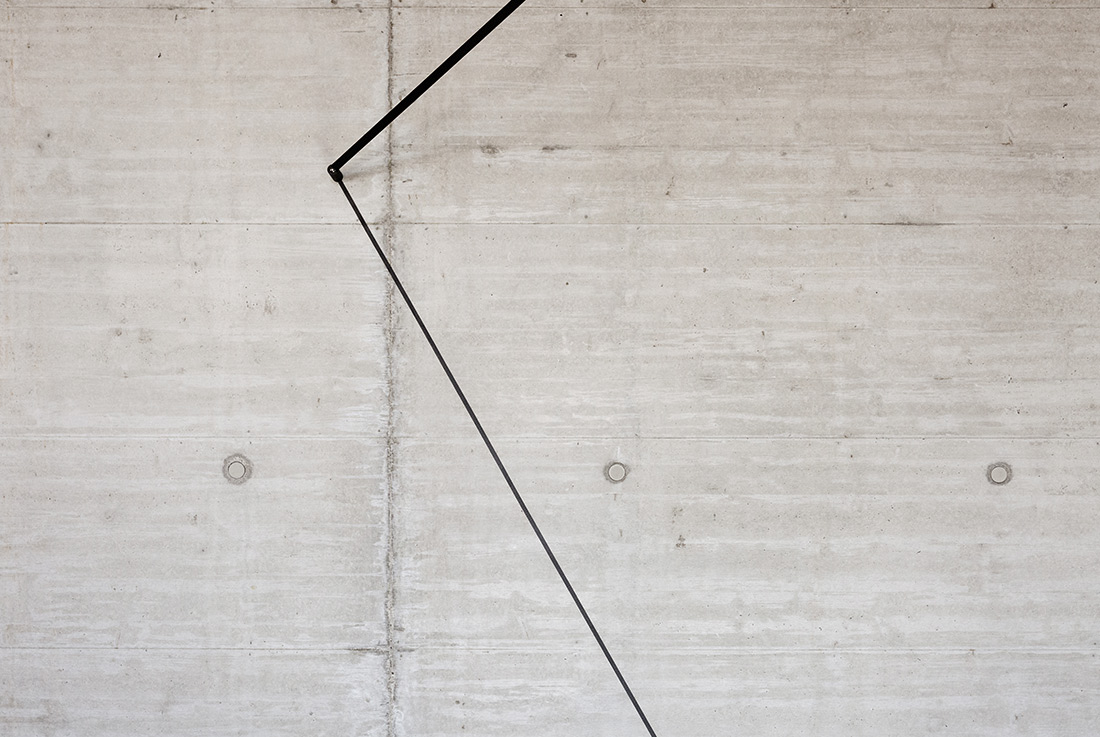
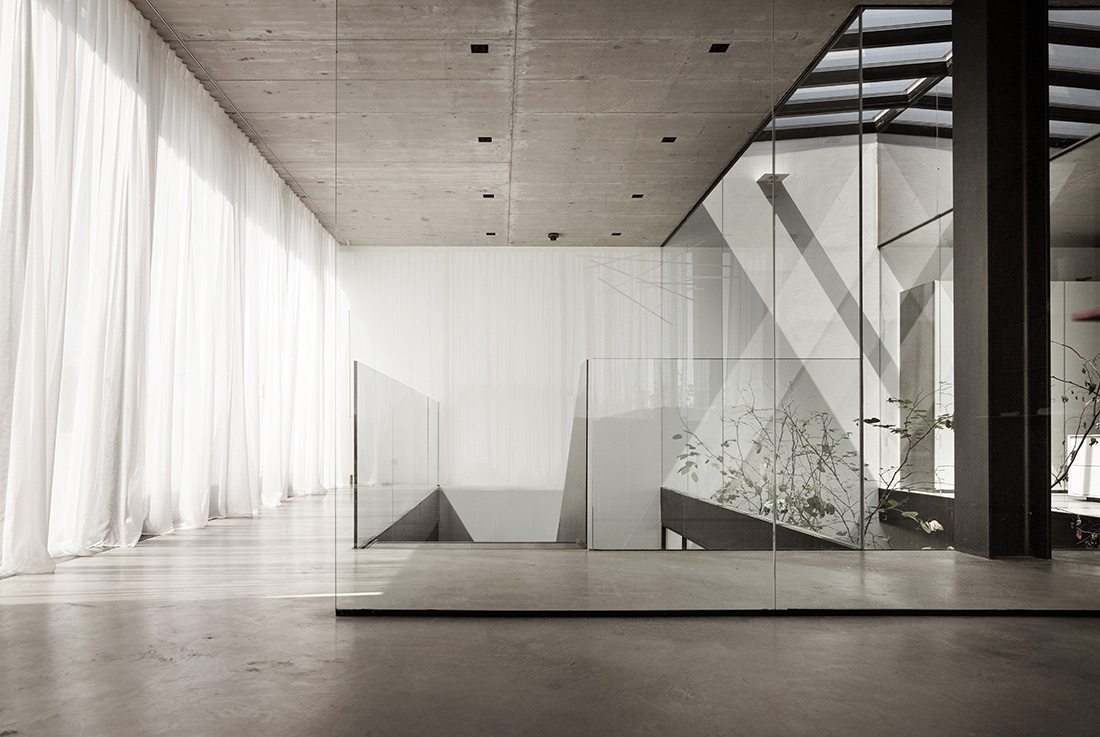
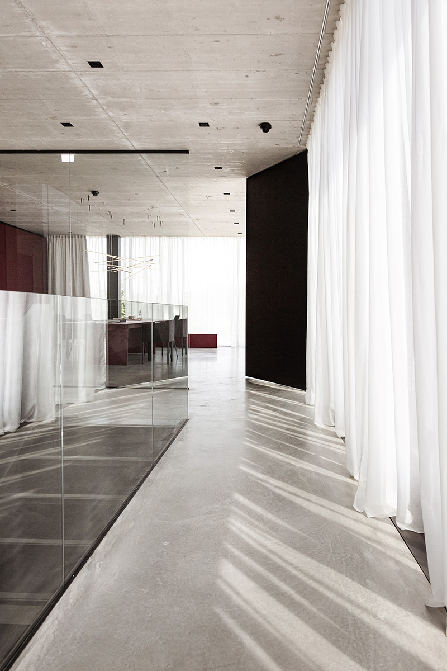
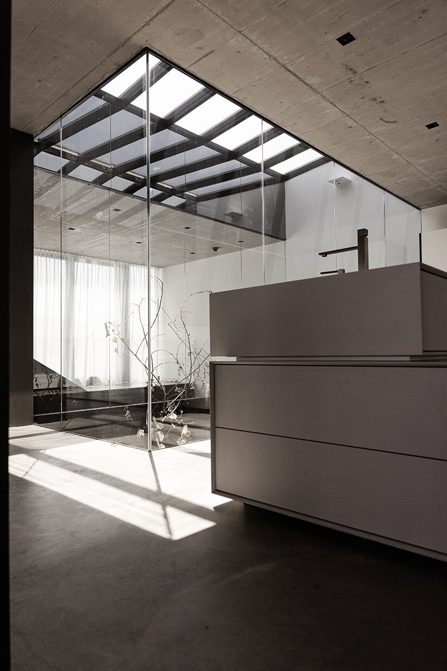
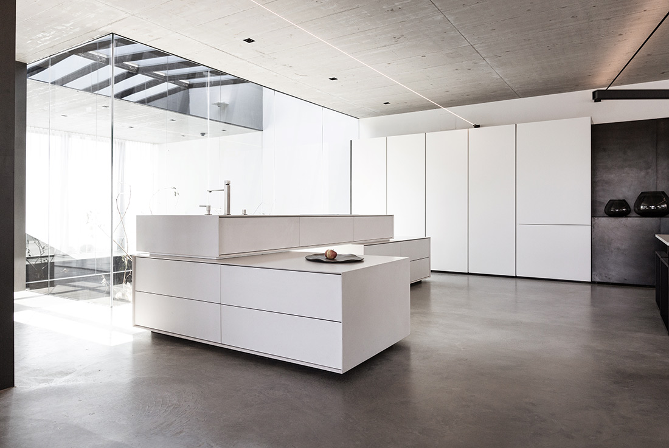
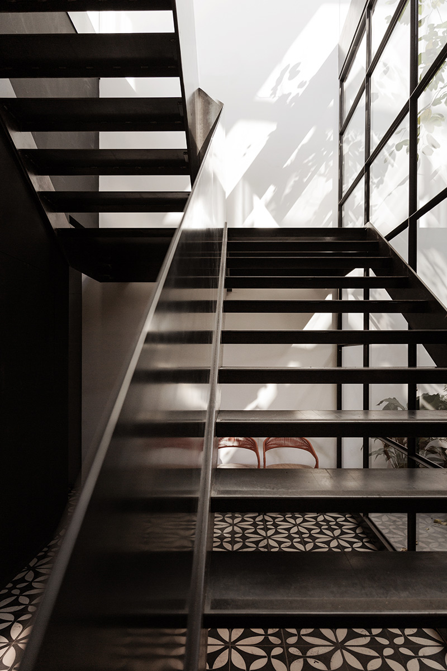
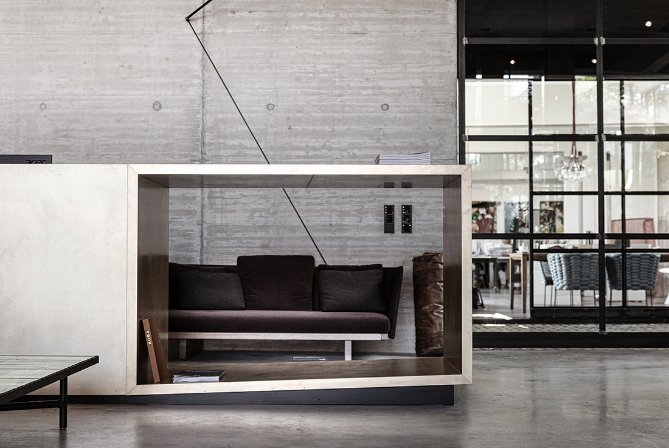

Credits
Architecture
Steininger Architecture
Client
Kramer & Kramer
Year of completion
2020
Location
Tulln, Lower Austria
Total area
3.750 m2
Site area
420 m2
Photos
Catherine Roider



