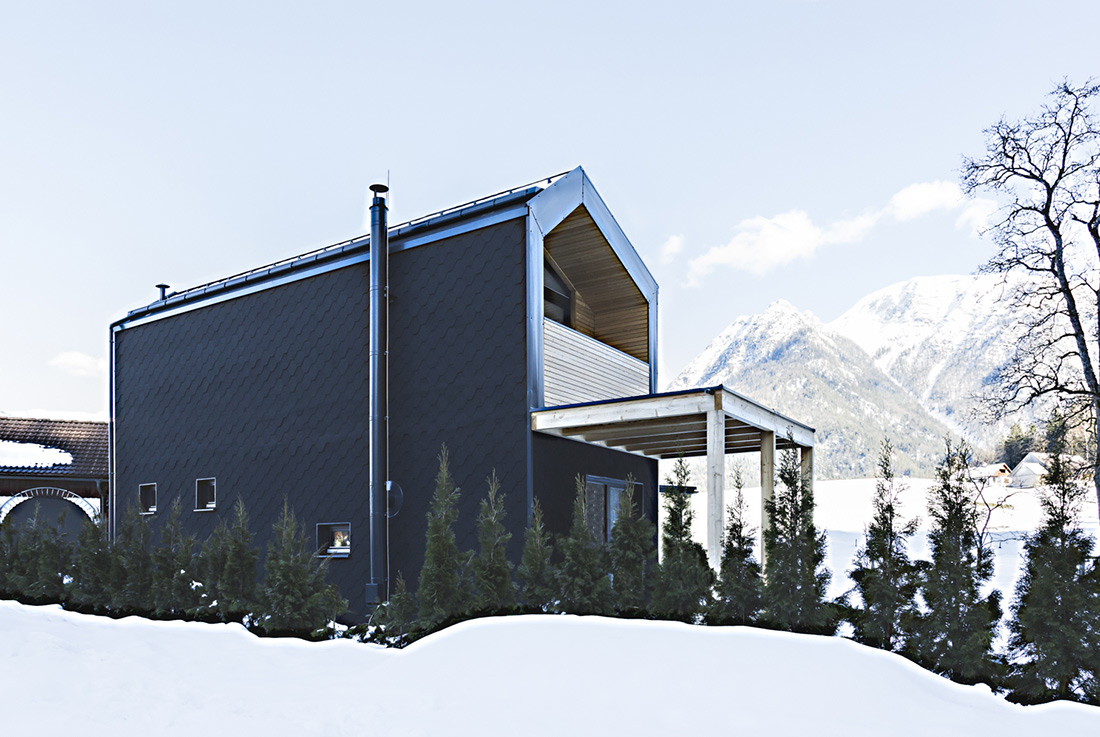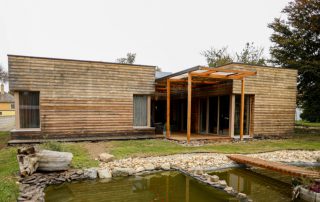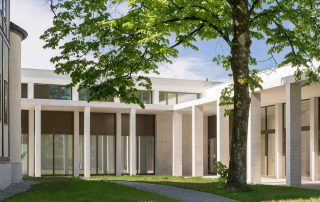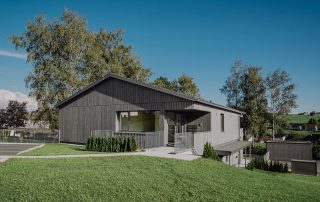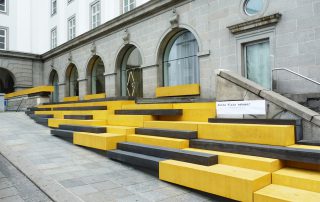“Dragon House” is a small but fine residential building with approx. 80m2 of total area and 60 m2 of living space spread over two floors. Its elegant anthracite envelope reaches from the asymmetric pitched roof to the façade and is only partially interspersed by larch elements. The tall upper floor is used as a climbing and sleeping “paradise” in the area of the gable. The projecting balcony and the loggia allow for breathtaking views of the surrounding mountains. The modern range, the oak parquet oiled in white and the elegant wooden staircase provide the living area with a sense of cosiness and timeless design.
With its dark façade, the house effortlessly blends into the region’s traditional architecture while simultaneously highlighting its contemporary uniqueness with the selected materials. It was manufactured in the factory based on an ecological timber frame method and put on its screw foundations at the site in a single day. A particular highlight are the orthogonally trapezoidal windows at the face sides of the house which provide amazing views. From the children’s room your path leads you along the “Skywalk” to the mountain landscape of Bad Goisern, from the bedroom to the protected loggia with an unobstructed view of the forest.
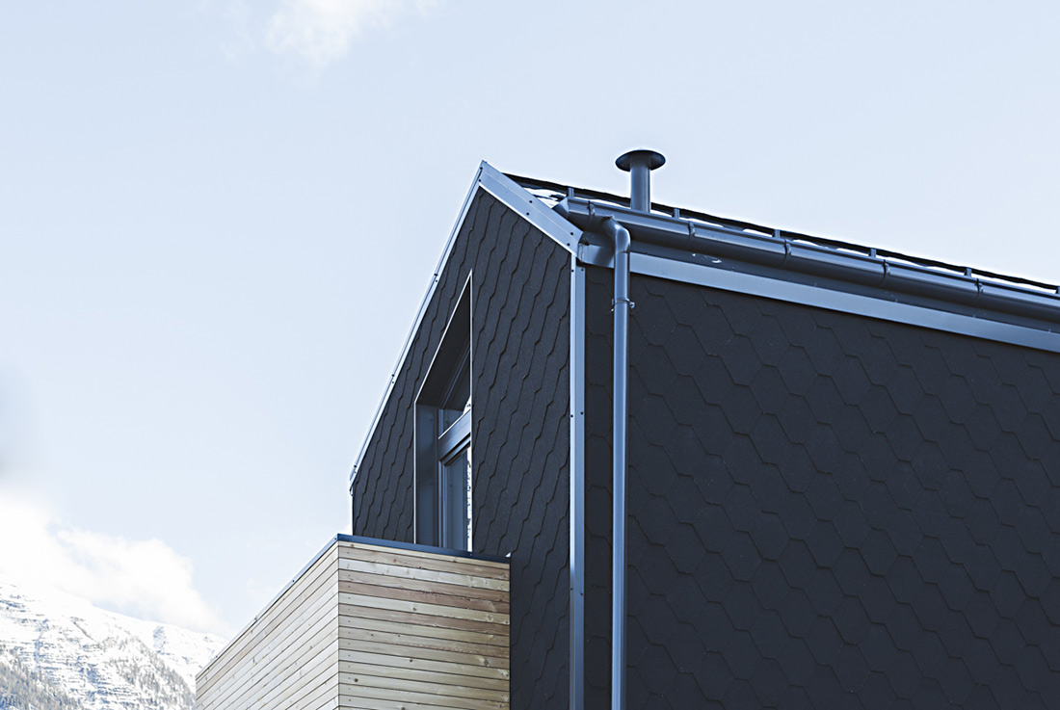
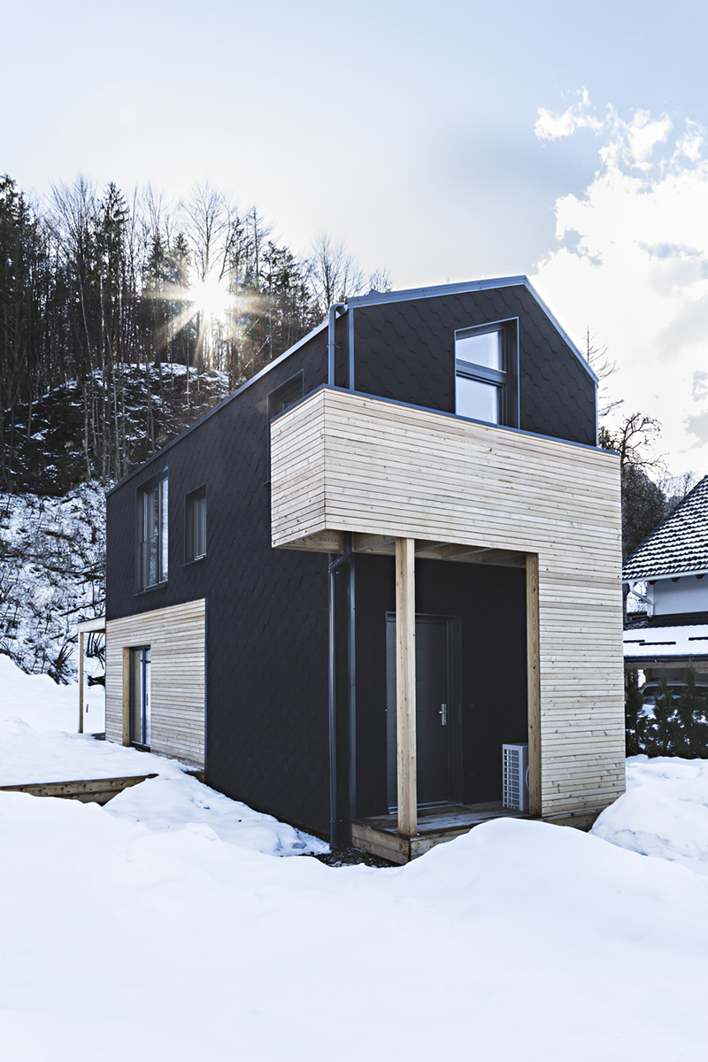
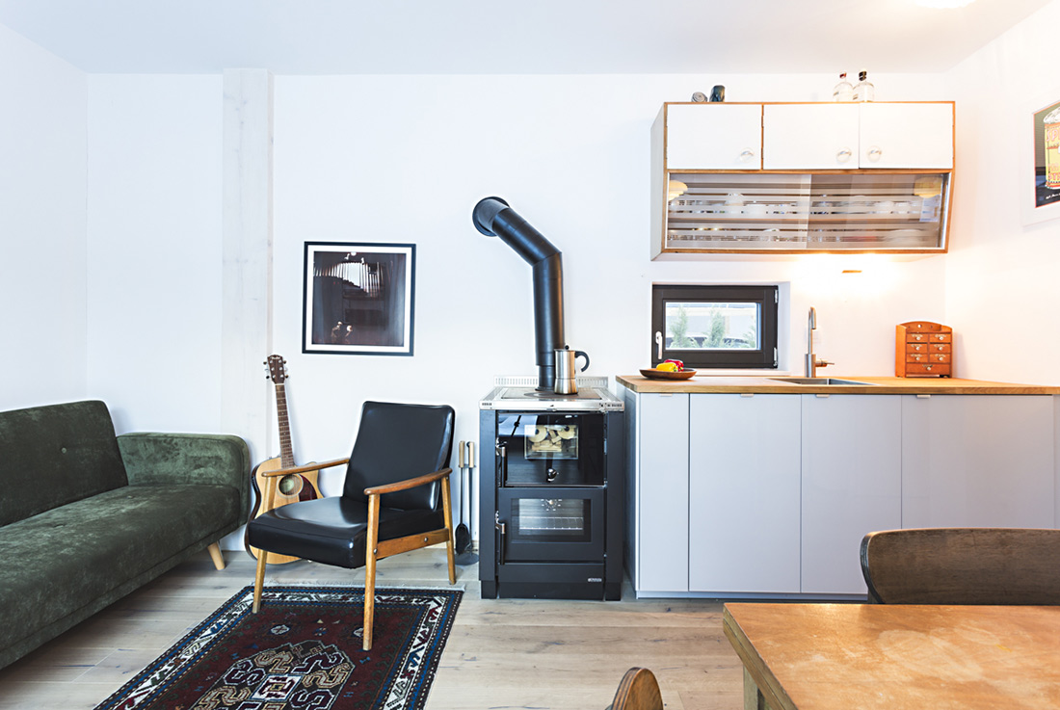
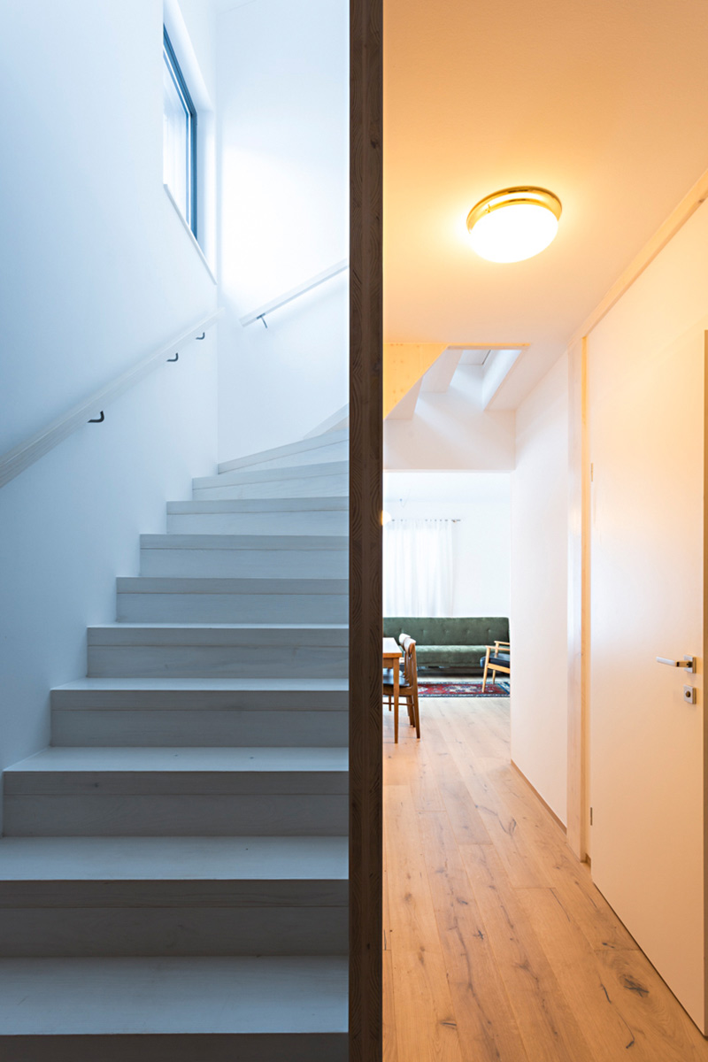
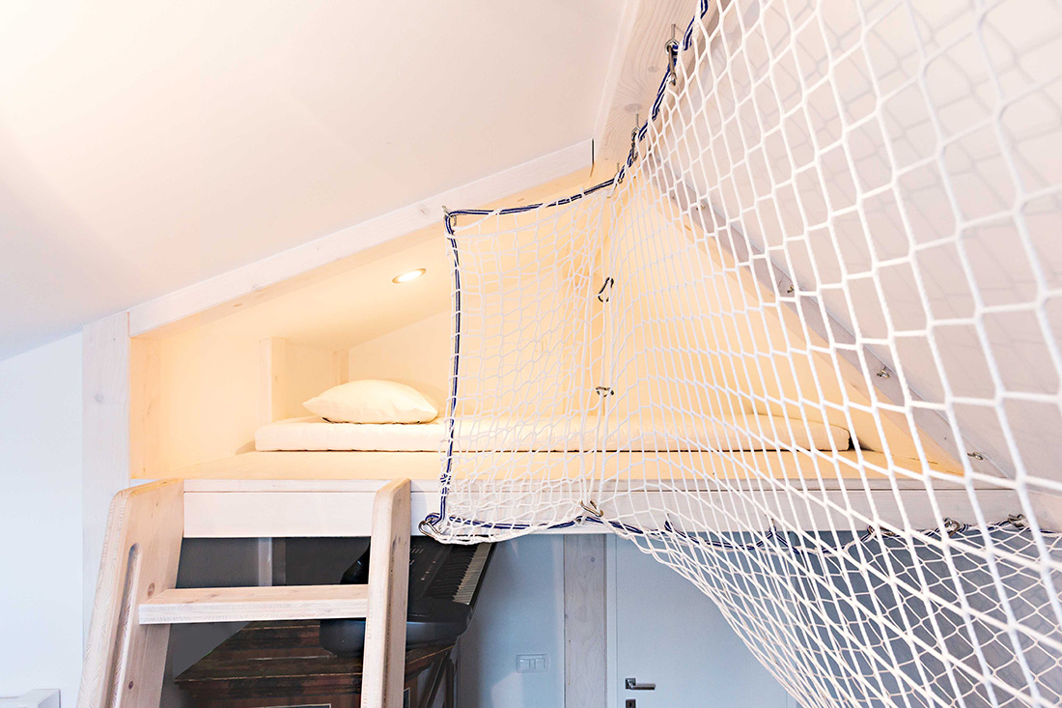
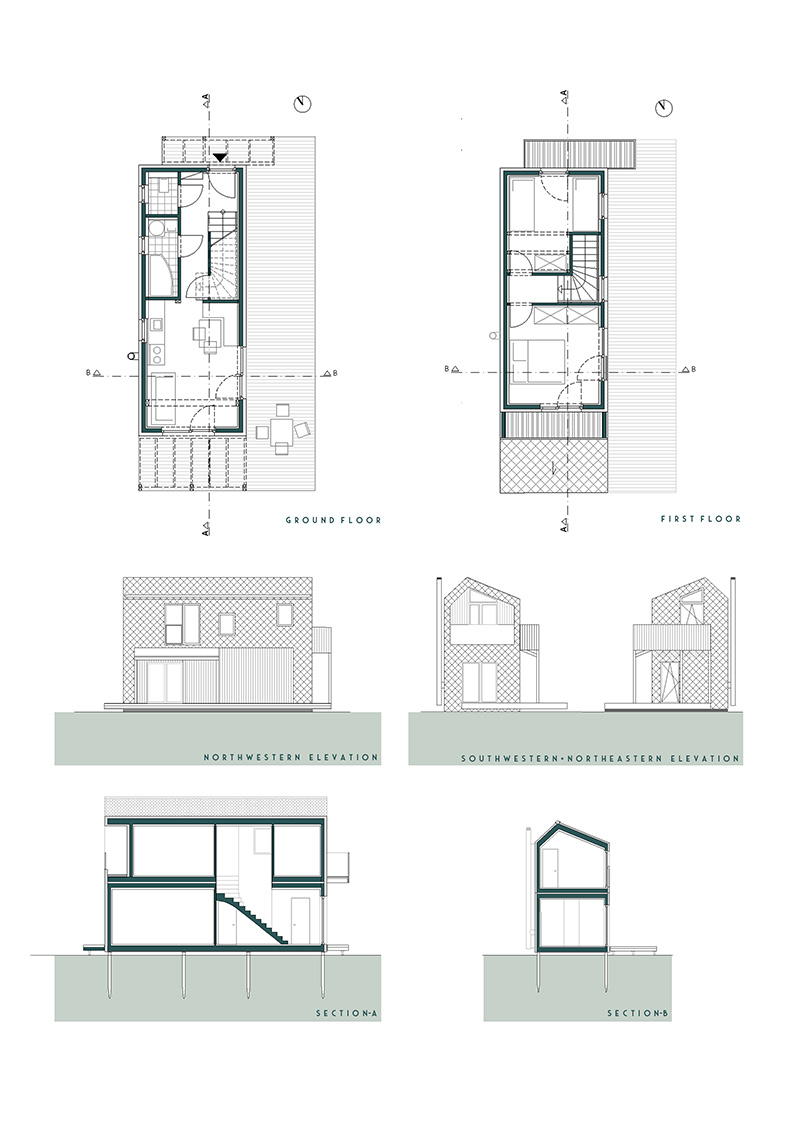
Credits
Architecture
COMMOD-Hous GmbH
Year of completion
2018
Location
Bad Goisern, Austria
Total area
80 m2
Photos
Tamara Frisch Photography


