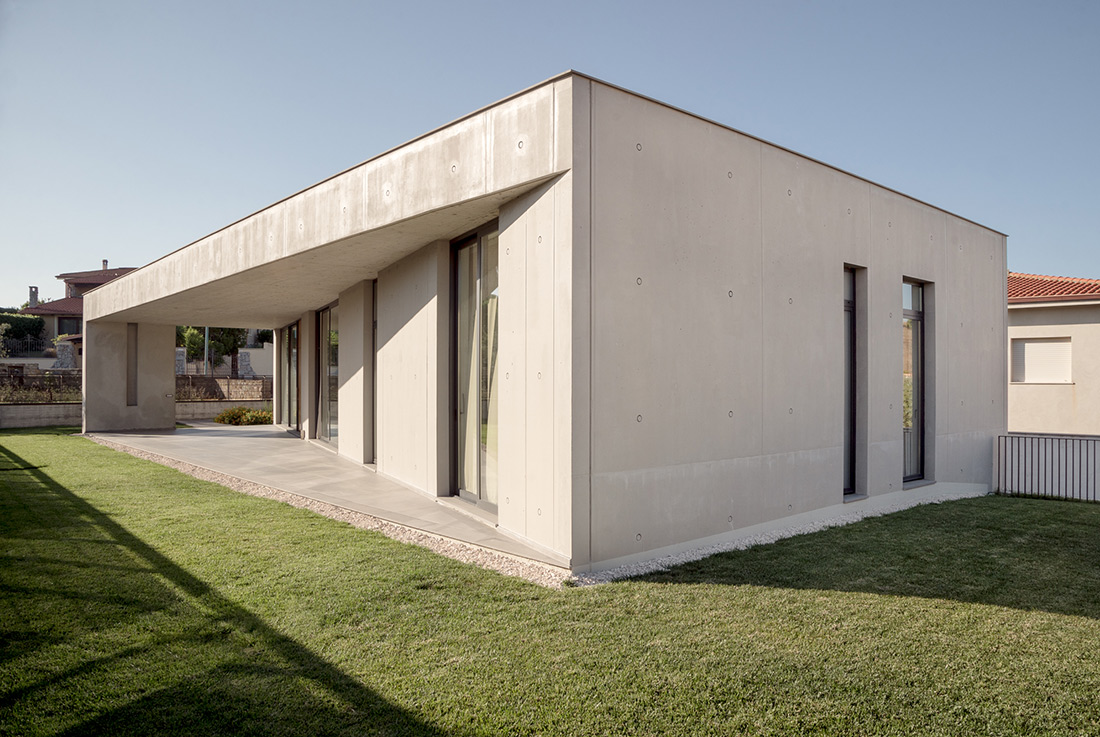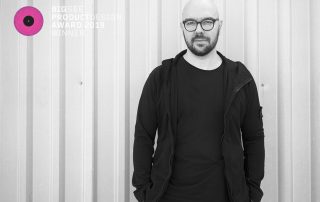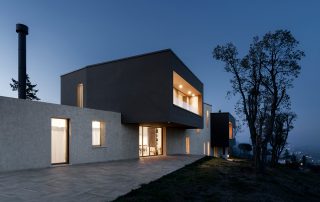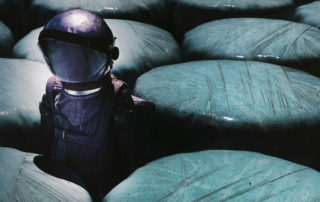An exposed concrete box contains the living space and the large pergola, in memory of the shady areas of the local traditional Campidanese house. Outwardly the base of the building is covered with gray basalt, while inside the exposed concrete characterizes the basement rooms. The full-height openings retrace the perimeter of the house, modulating the façade into full and empty spaces. The result is a solid image, a closed figure that contains the episodes of domestic life.
What makes this project one-of-a-kind?
The relation between the outside and inner space.
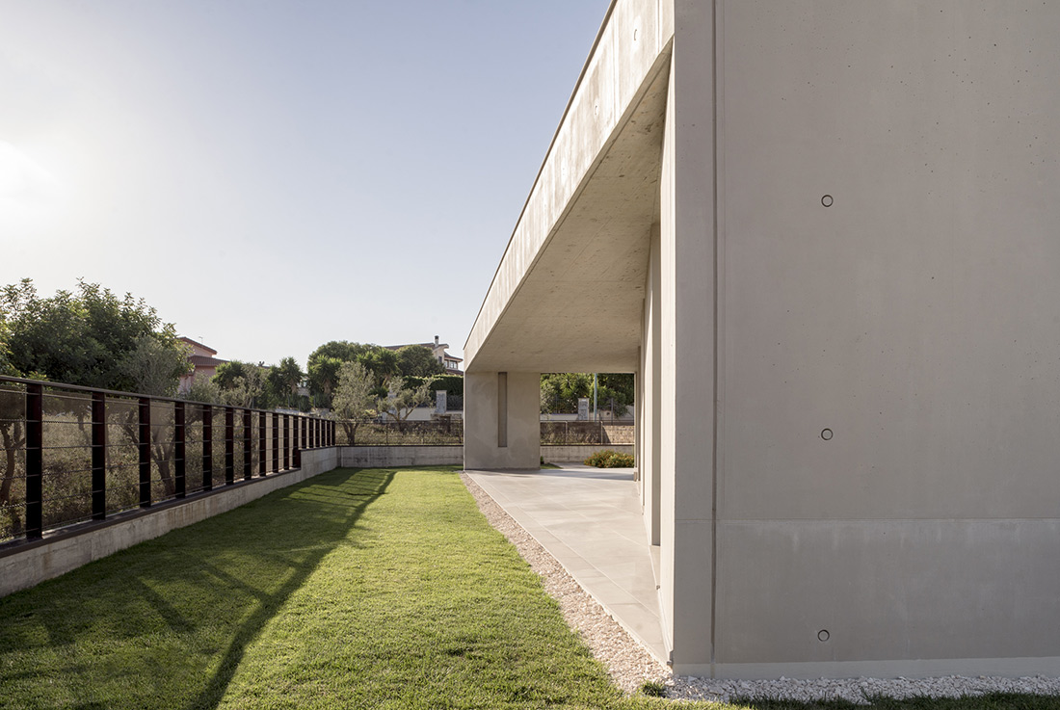
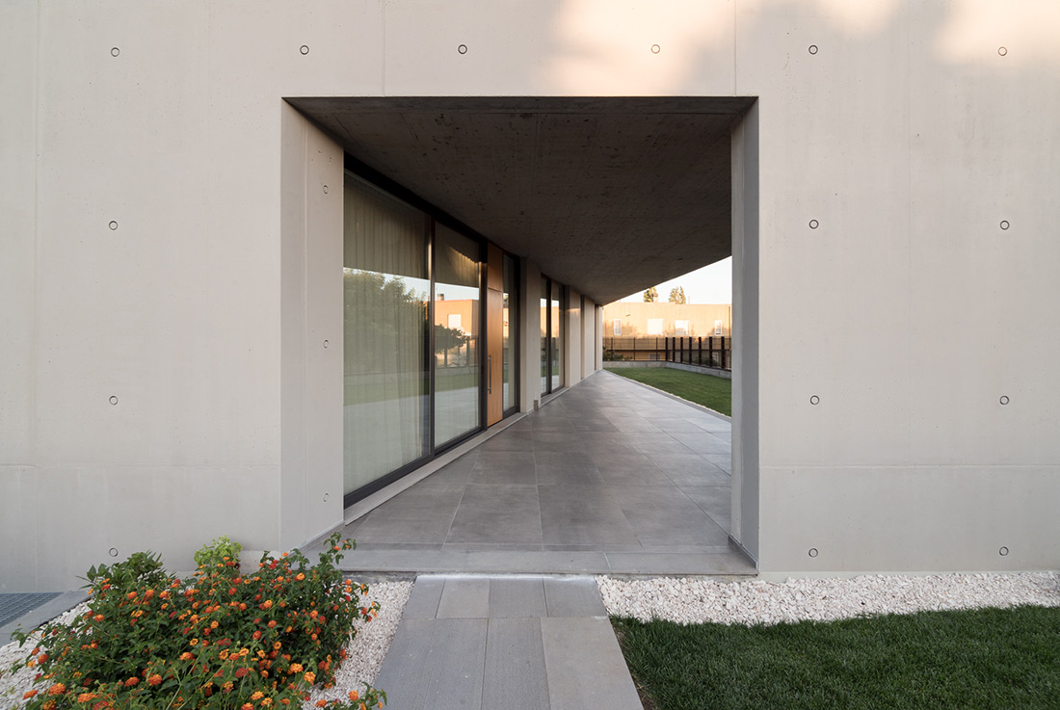
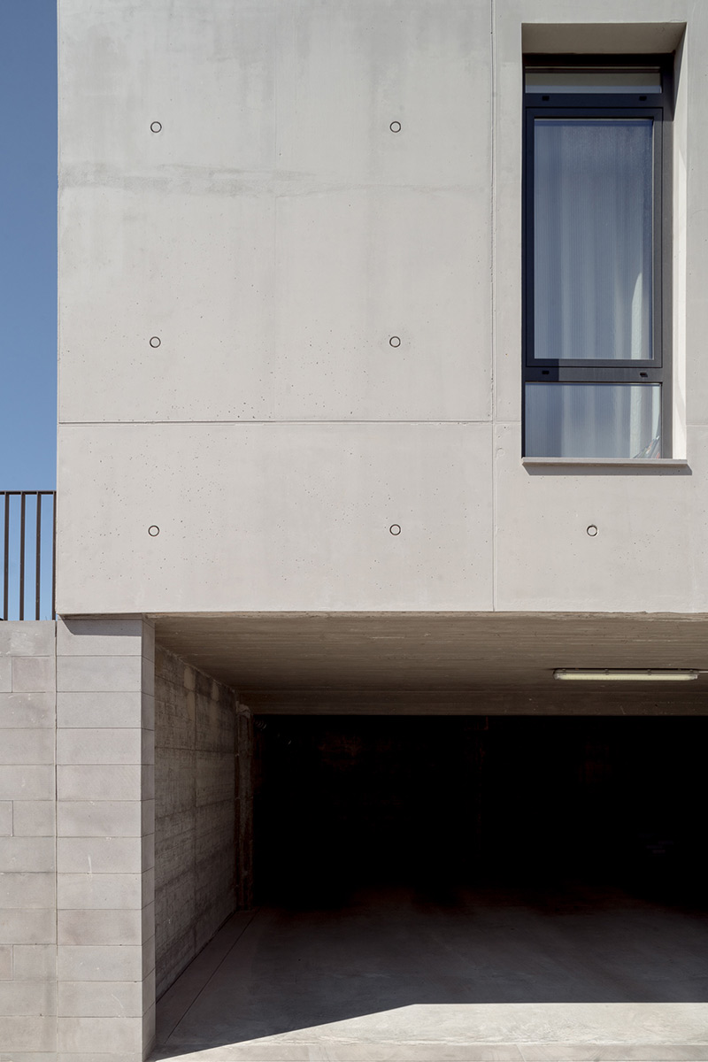
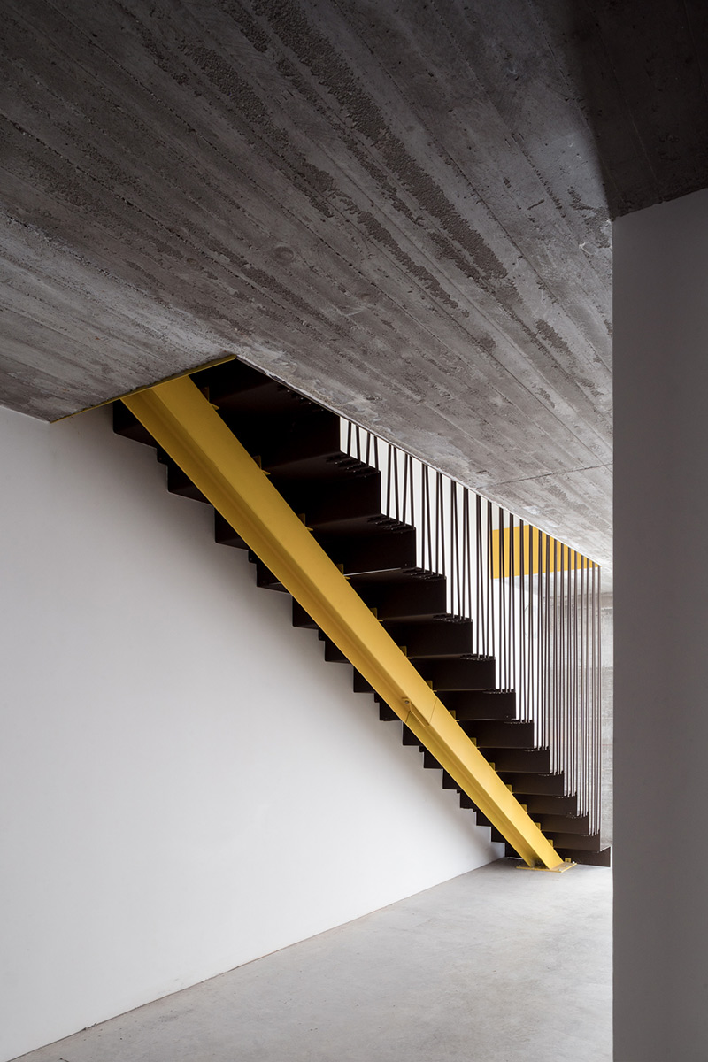
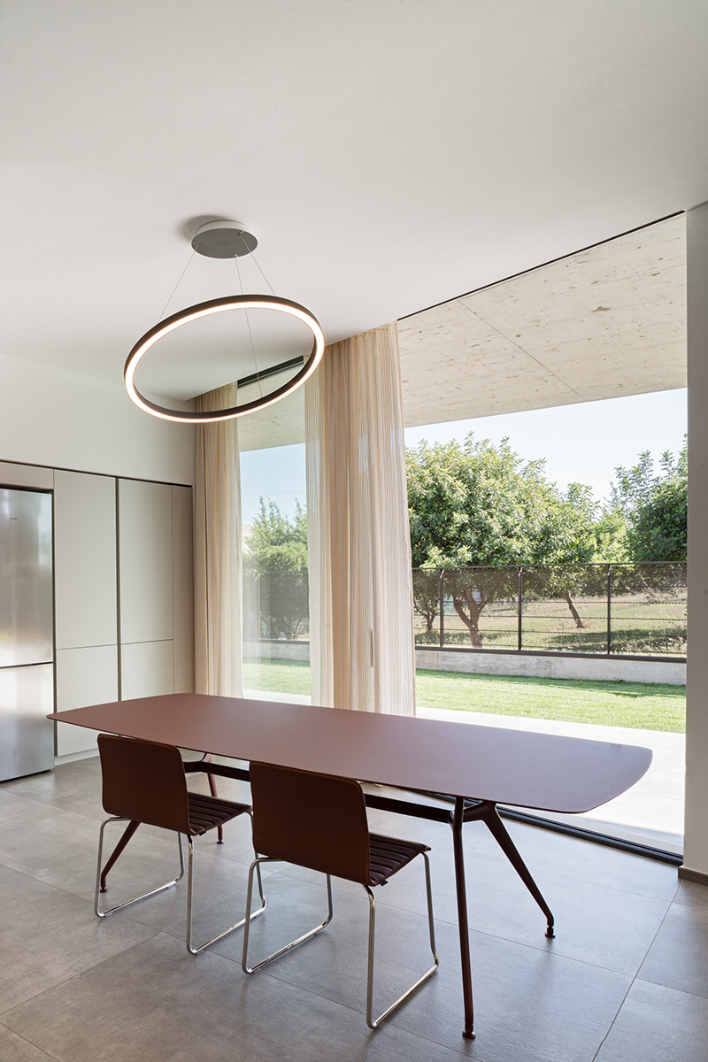
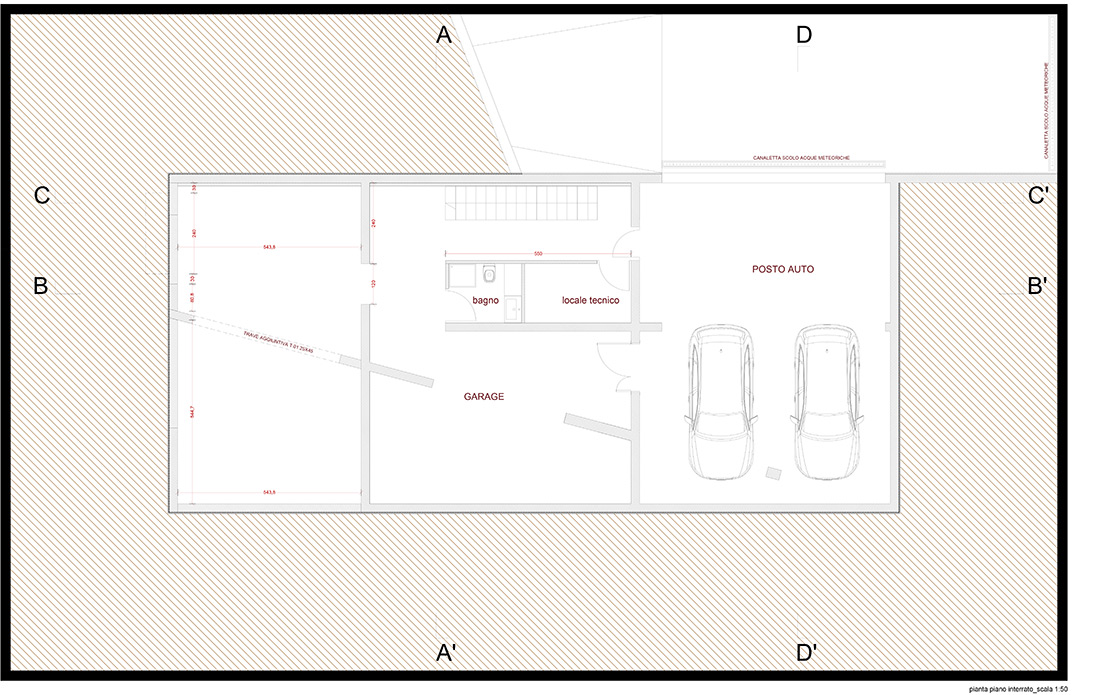
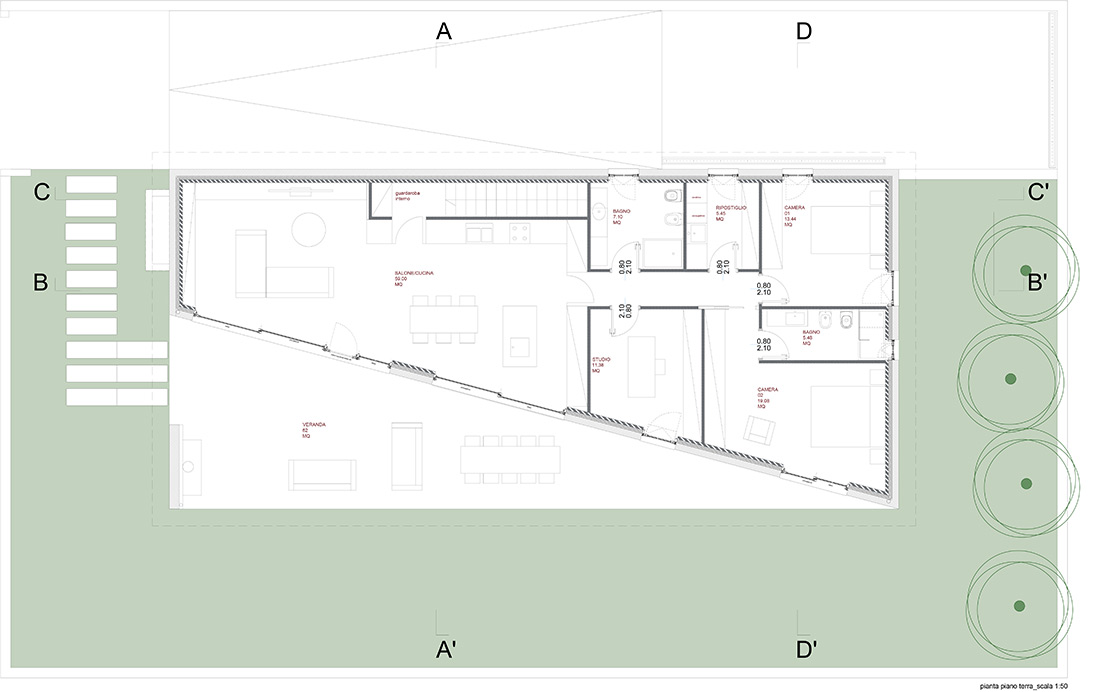
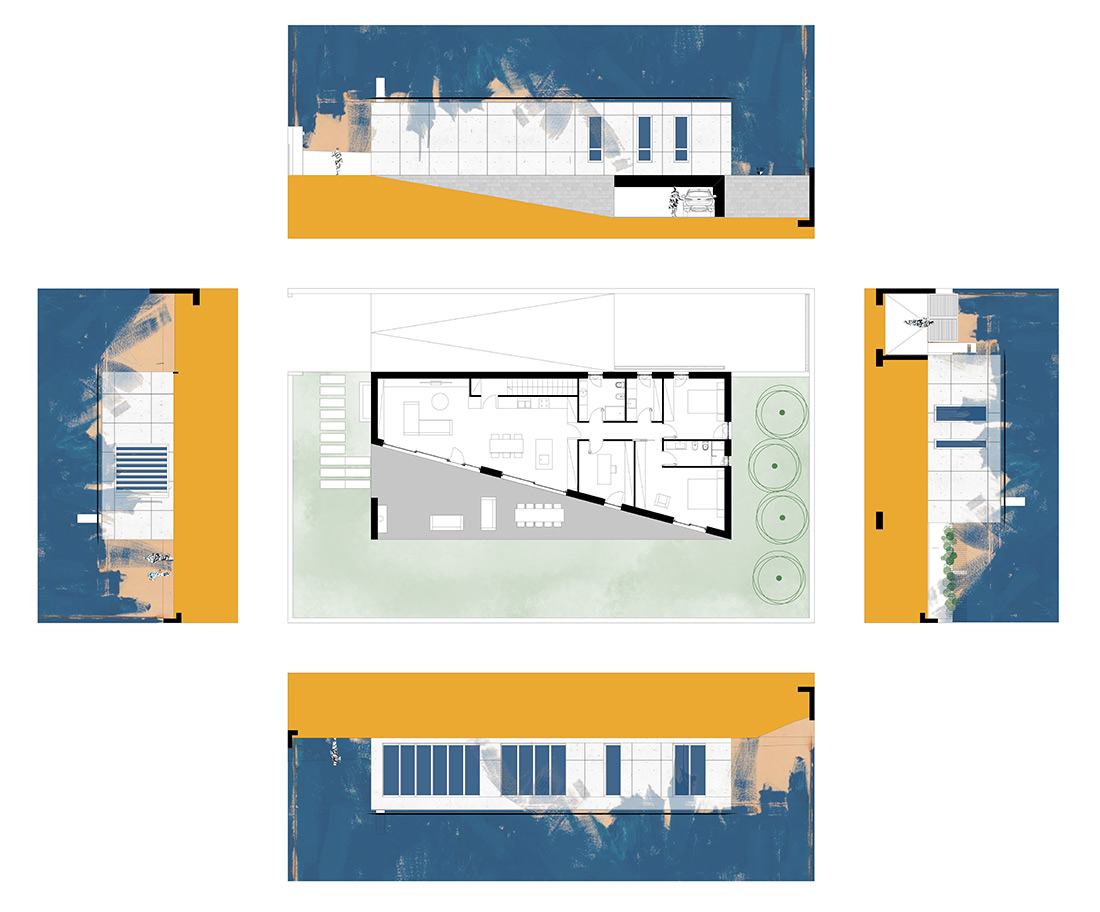
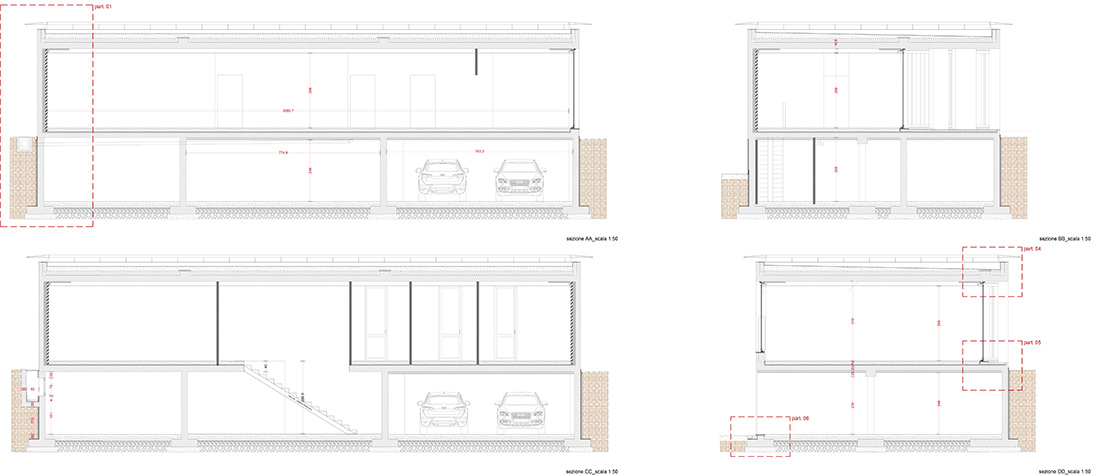
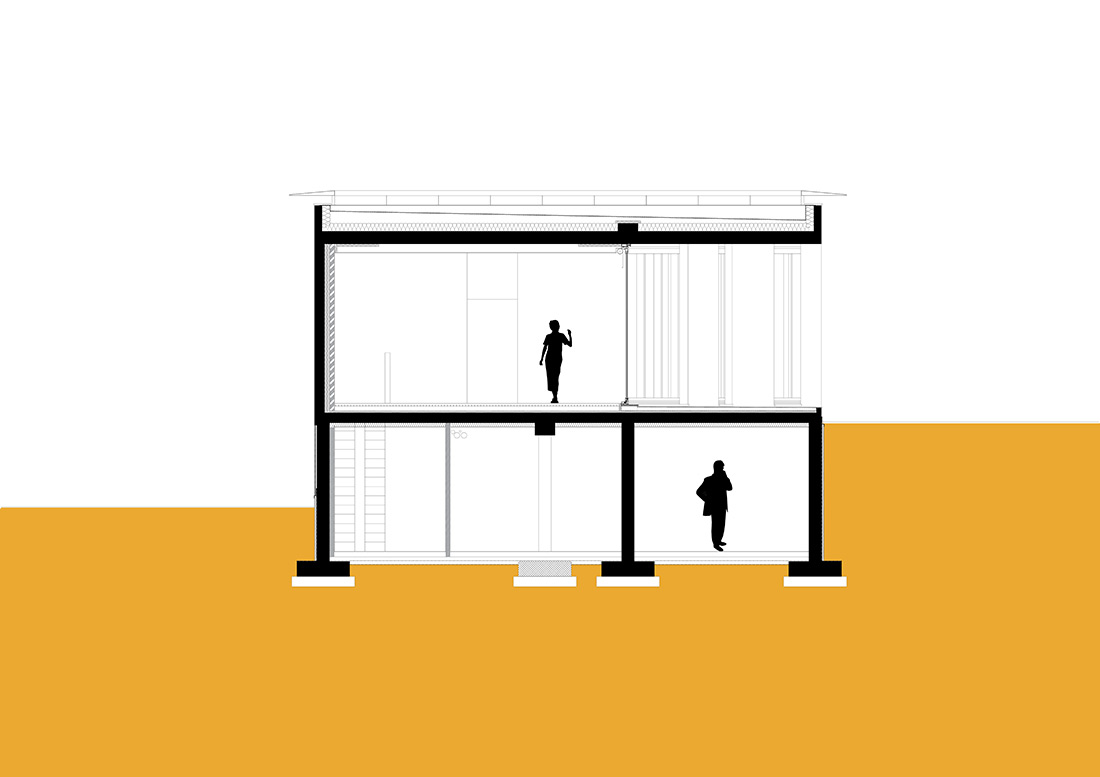

Credits
Architecture
Casciurangoarchitetti – Mario Casciu, Francesca Rango
Client
Private
Year of completion
2017
Location
Sanluri (VS), Sardinia, Italy
Total area
210 m2
Site area
631 m2
Photos
Studio Vetroblu; Stefano Ferrando
Project Partners
CISAF S.R.L., Nardi Outdoor, Marazzi, Decò – Outdoor, METRA S.p.A, Euromobil, Zalf, Antonio Lupi – ideal Standard, Porcelanosa spa


