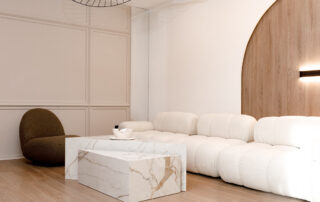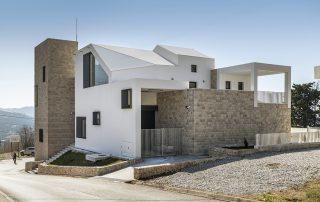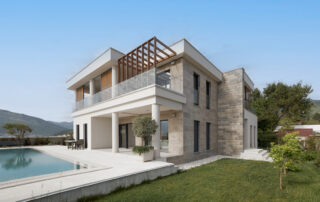House of Olives is a building intended for the Association of Olive Growers of Montenegro as an administrative and educational center. It is also conceived as a meeting place for tourists and devotees of olive fruit products. The available location, the project program, the specific configuration of the terrain, the historical core of the fortified city and the vernacular architecture from the surroundings were noticed as the material from which the original spatial assembly could be composed. The architectural expression is realized according to the principle of group form creating a space rich in visual sequences. All this is related to the existing urban fabric and the traditional setting of the old town courtyards, composed of several buildings that build a mutual always original functional and aesthetic whole. The design solution is a composition of roofs combined with flat parts. The yard is covered except for a circular opening that allows growth of the olive.













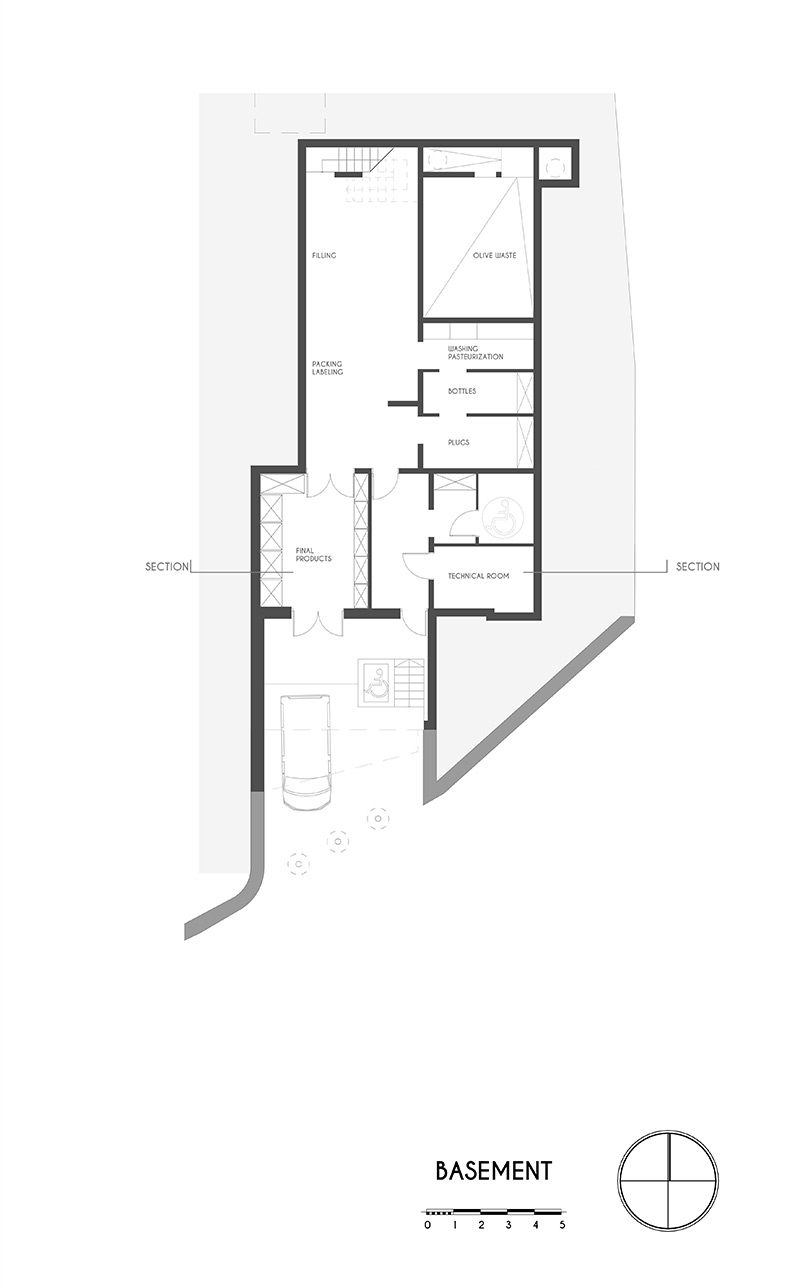
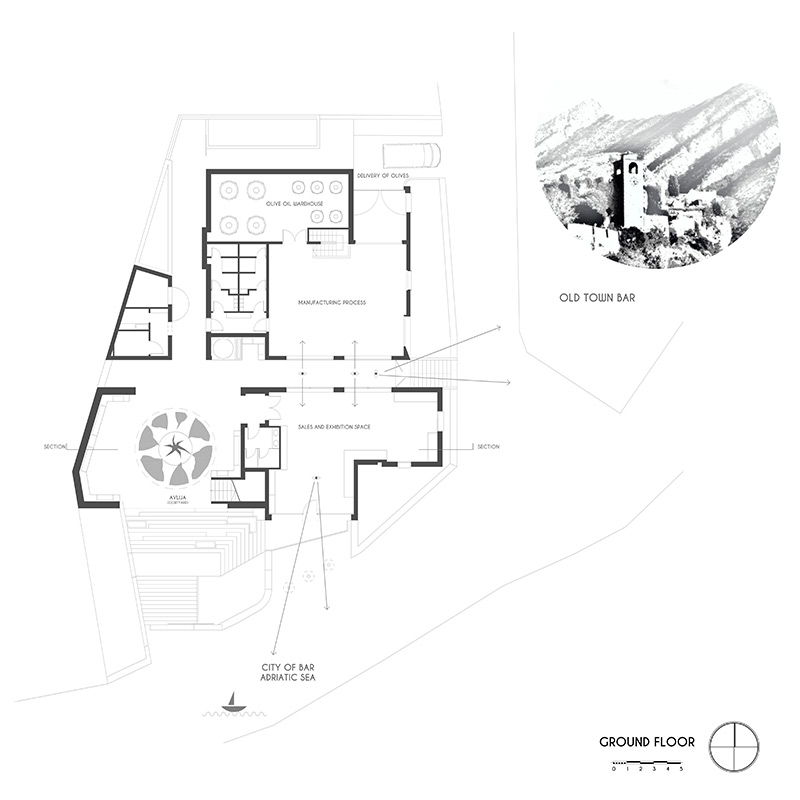
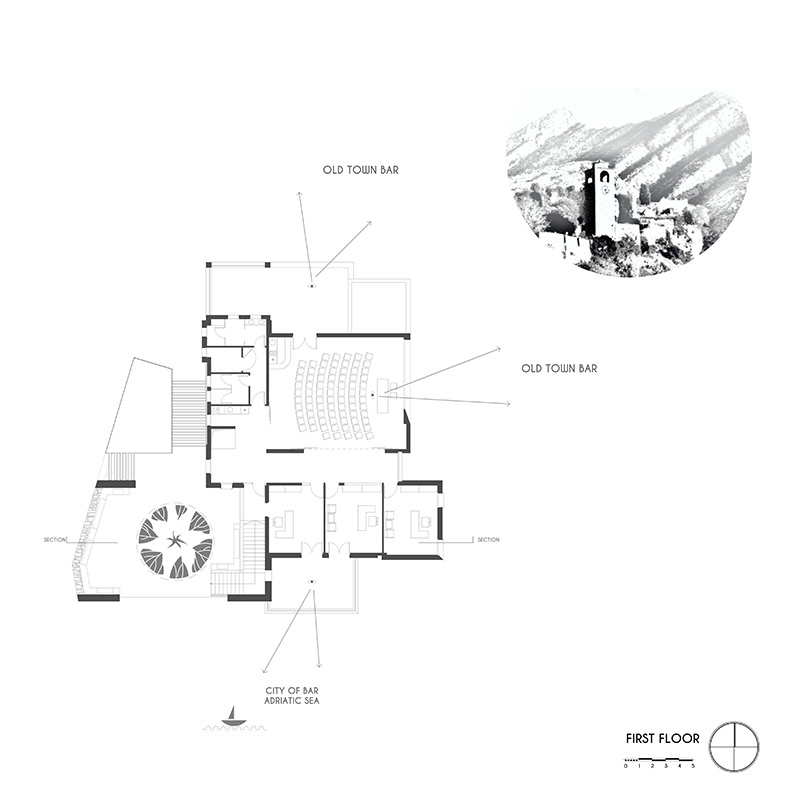
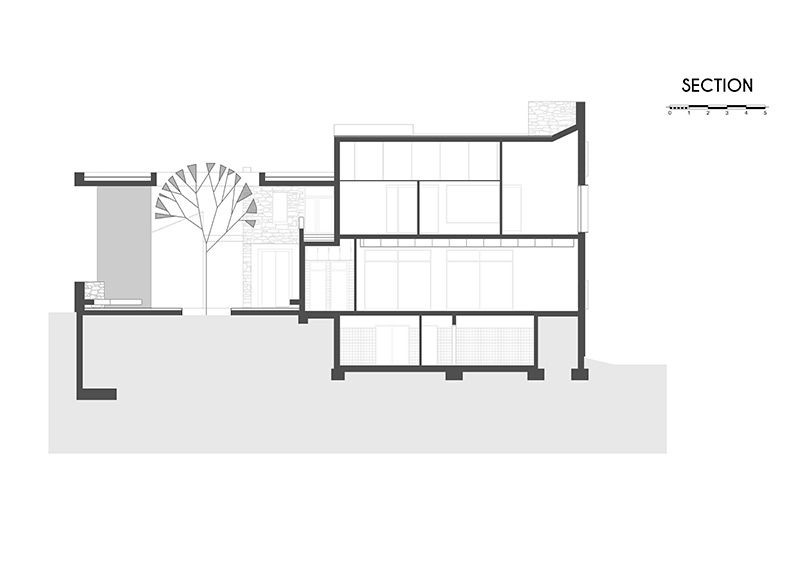

Credits
Architecture
ARHINGinženjering; Rifat Alihodžić, Jasmina Salković, Elvira Muzurović
Client
Ministry of Agriculture and Rural Development of Montenegro
Year of completion
2021
Location
Bar, Montenegro
Total area
1.087,92 m2
Site area
891,78 m2
Photos
Lazar Pejović
Project Partners
BomBeton d.o.o.




