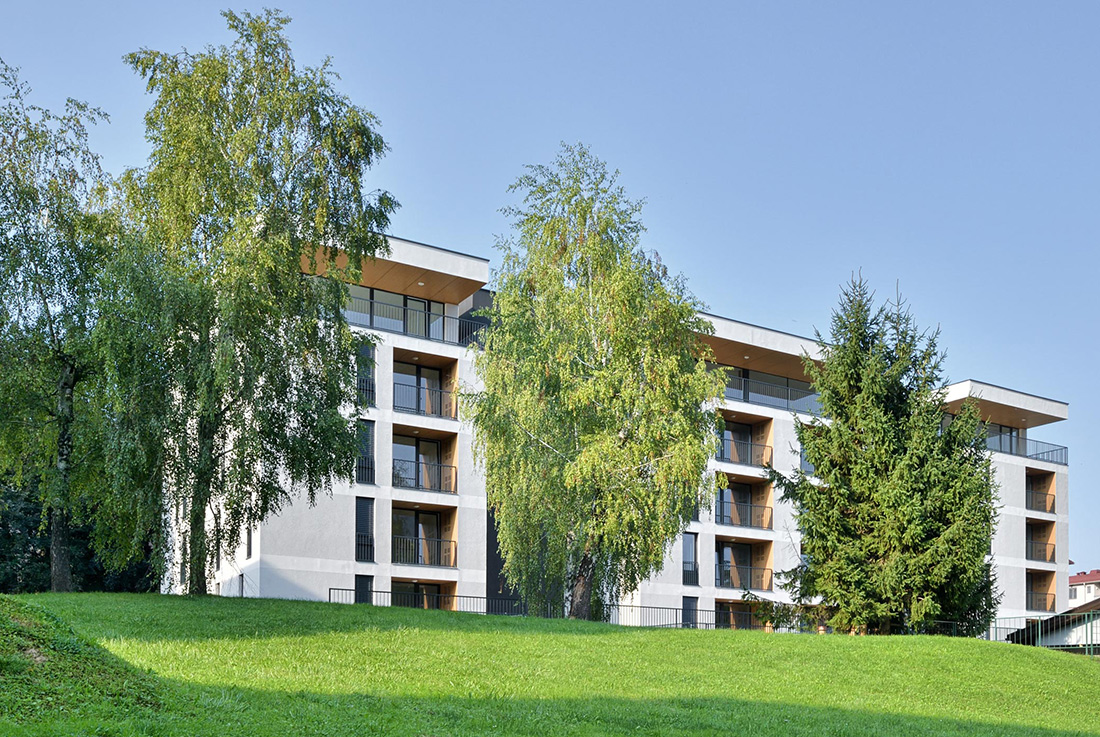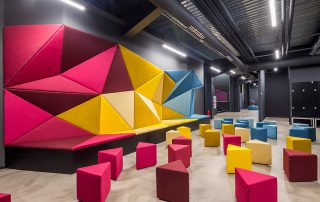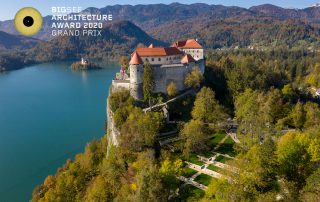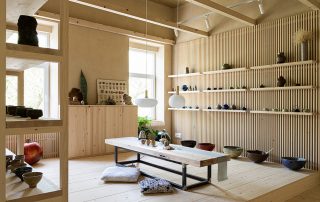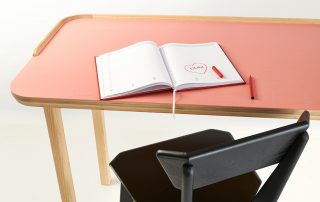The basic idea of Residential complex 3K is a block divided into three smaller residental units, that are separated with transparent communicational volumes. Two portal volumes are designed as light architectural elements in contrast to residental volumes. The building becomes visually smaller, diverse and it adapts architecturally to the structure of the existing surroundings. Apartments have lots of natural light from almost all sides. The atriums next to the communication portals with greenery emphasize the feeling of privacy and synergy with nature. Thanks to transparent surface of binding volumes, corridors and access to apartments are always bright and in contact with nature outside. Apartments are designed in a simple and logical layout that follows the modern way of living. The living area is large and open, connected to the kitchen and terrace. The design allows floor plan adjustments that are tailored to individual requirements. The upper floor of the building is occupied by three luxury penthouses. The apartment complex also has a basement with garage and storage.
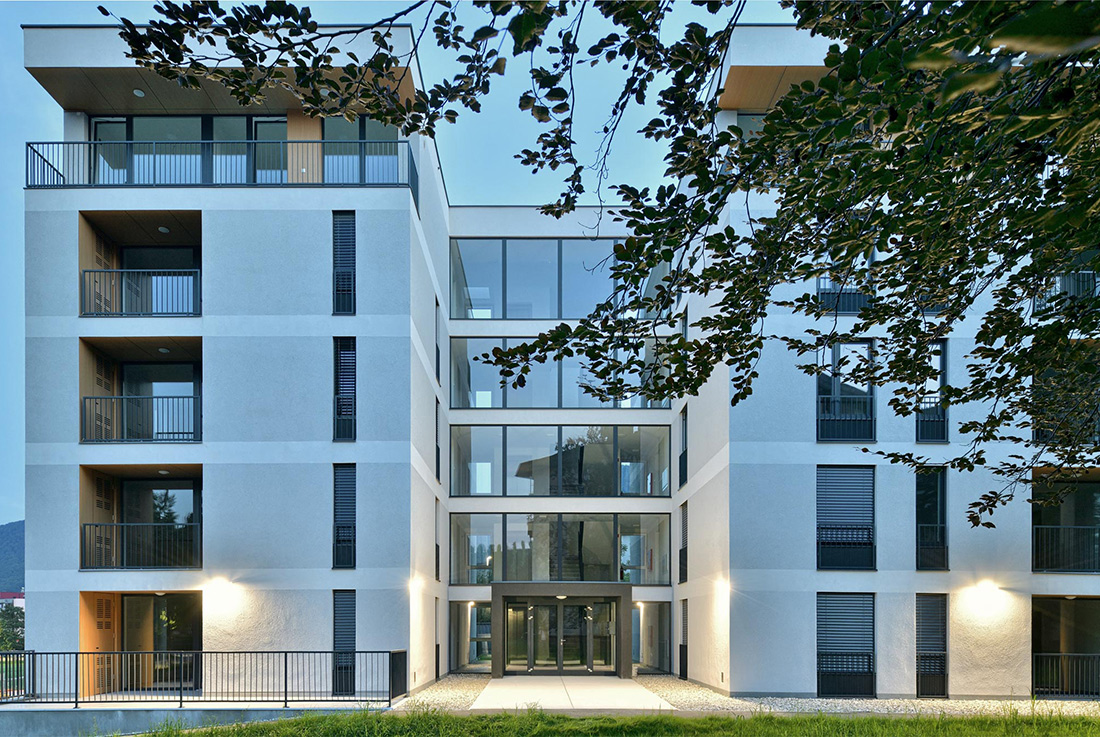
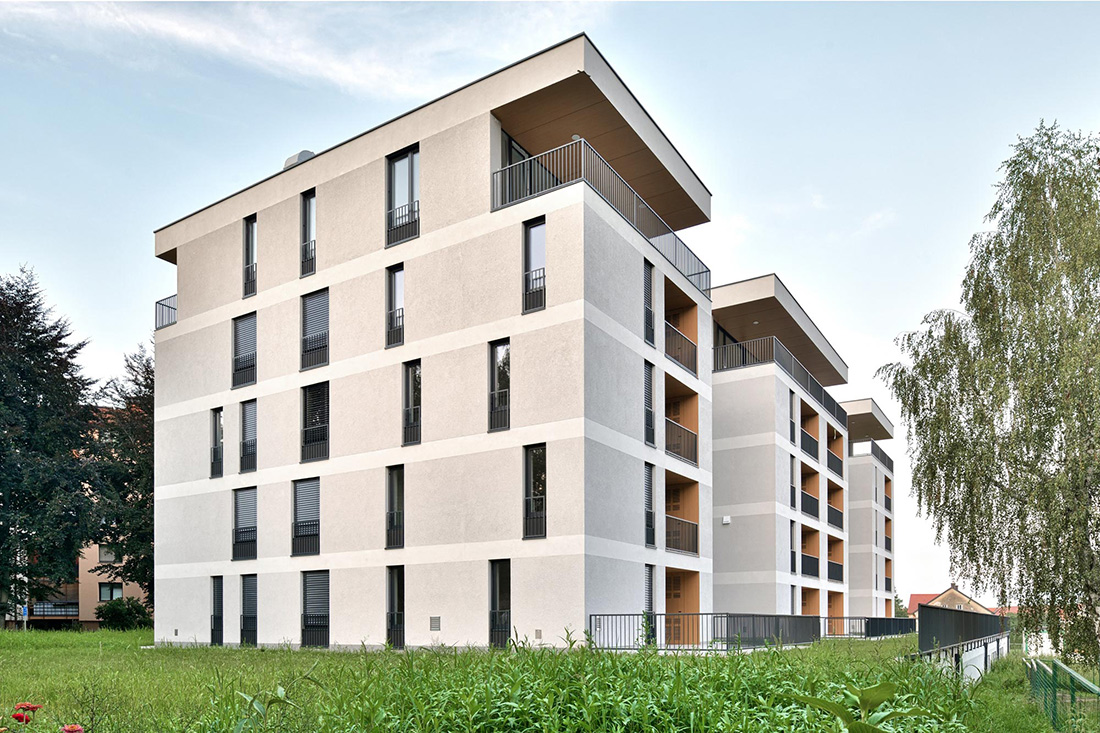
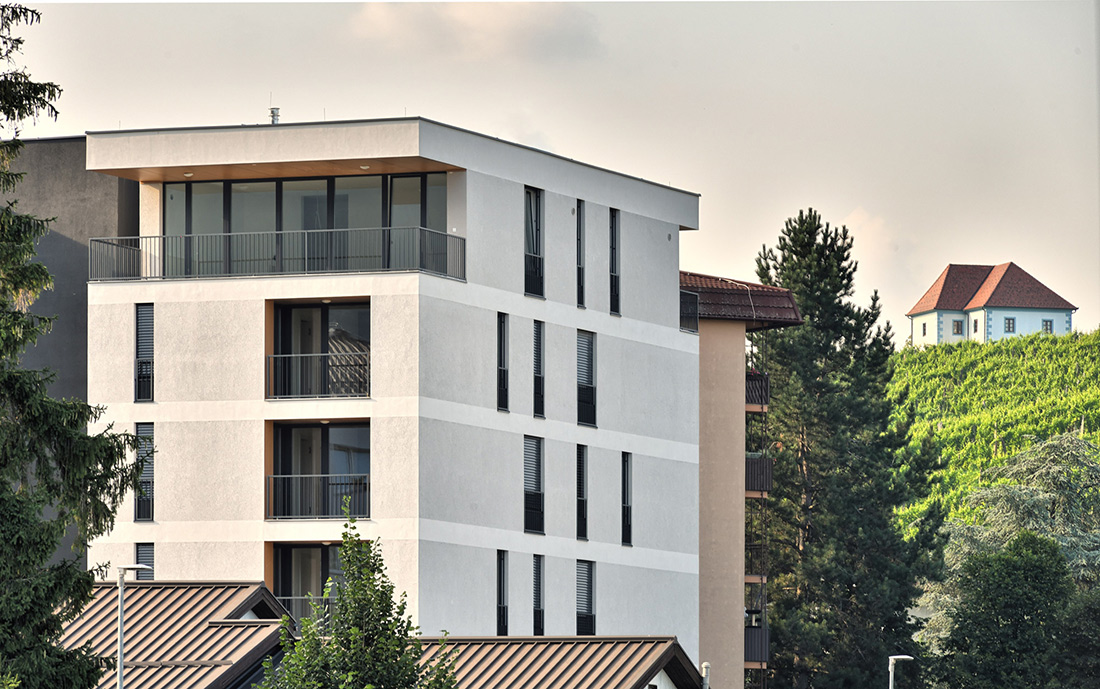
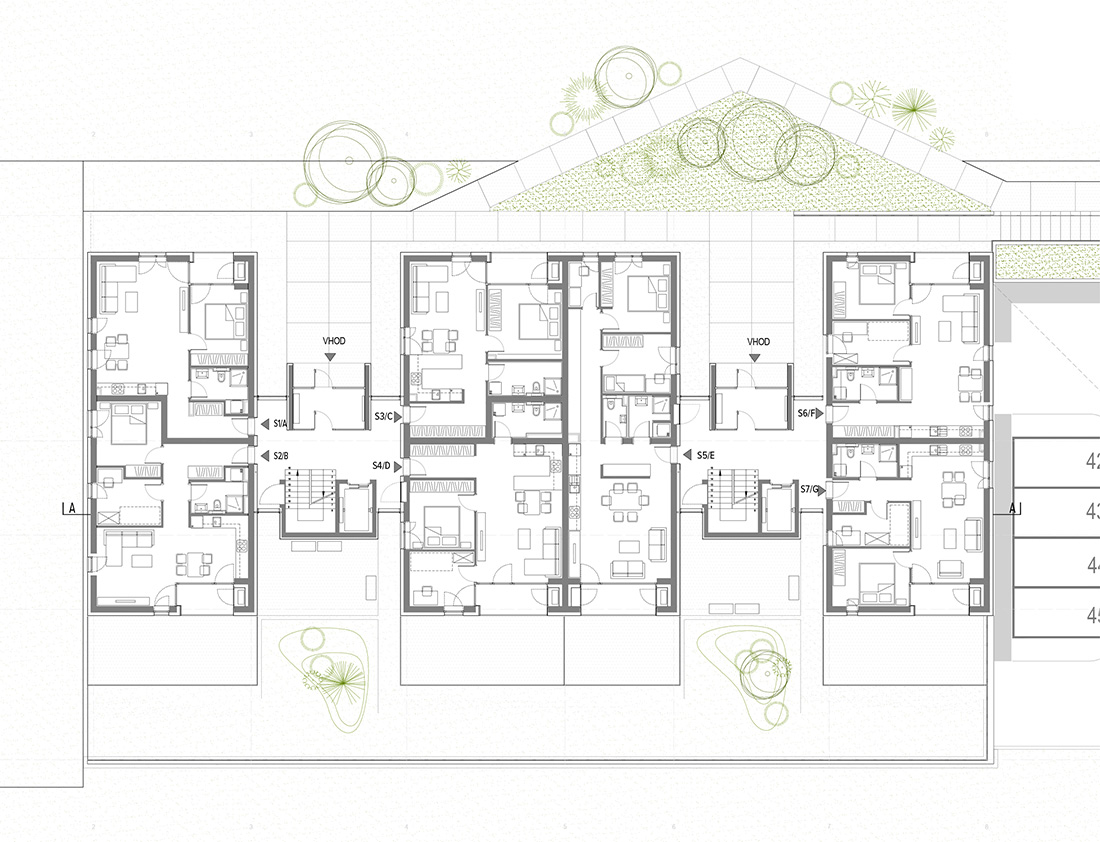

Credits
Architecture
Boštjan Matul, Dominik Sagadin
Coworkers
Maja Jovanovič, Mitja Zorko
Client
Stanovanjsko podjetje Konjice d.o.o.
Year of completion
2020
Location
Slovenske Konjice, Slovenia
Total area
3.836 m2
Site area
2.130 m2
Photos
Matej Lozar
Project Partners
Marguč gradnje d.o.o.


