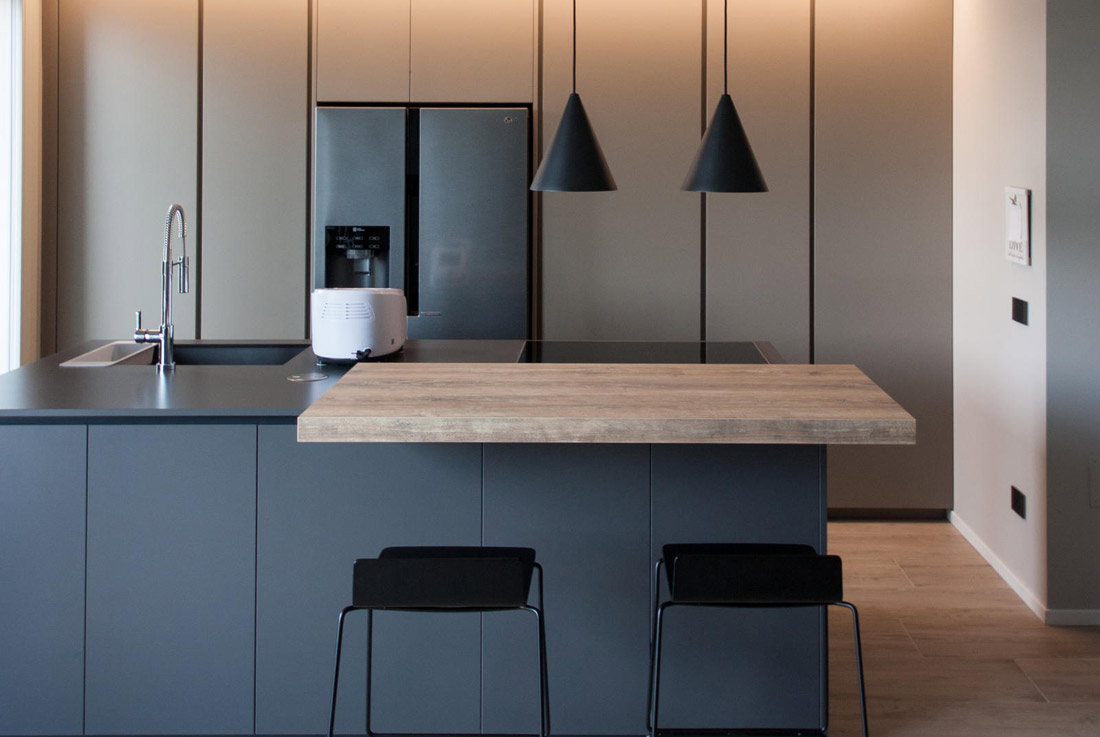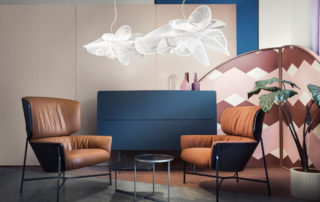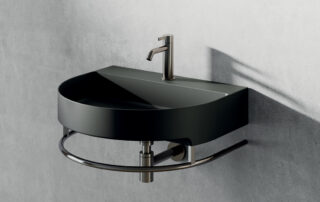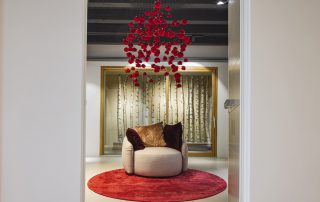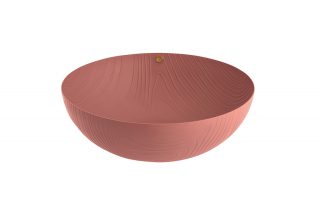A house developed in a contemporary key with an open living area where the predominant elements are the kitchen island: made of laminate in gray tones, enhanced by different types of spotlights and led lines embedded in the false ceiling, in which we also find the camouflaged extractor hood in the white volume; and the staircase: an iconic element that connects to the attic floor where we find the master suite, the bathroom with glass window overlooking the bathtub located in the center of the room, the walk-in closet and the laundry
What makes this project one-of-a-kind?
The staircase assembled with three different industrial materials: resin, wood and metal, enhanced with light cuts and luminous grooves
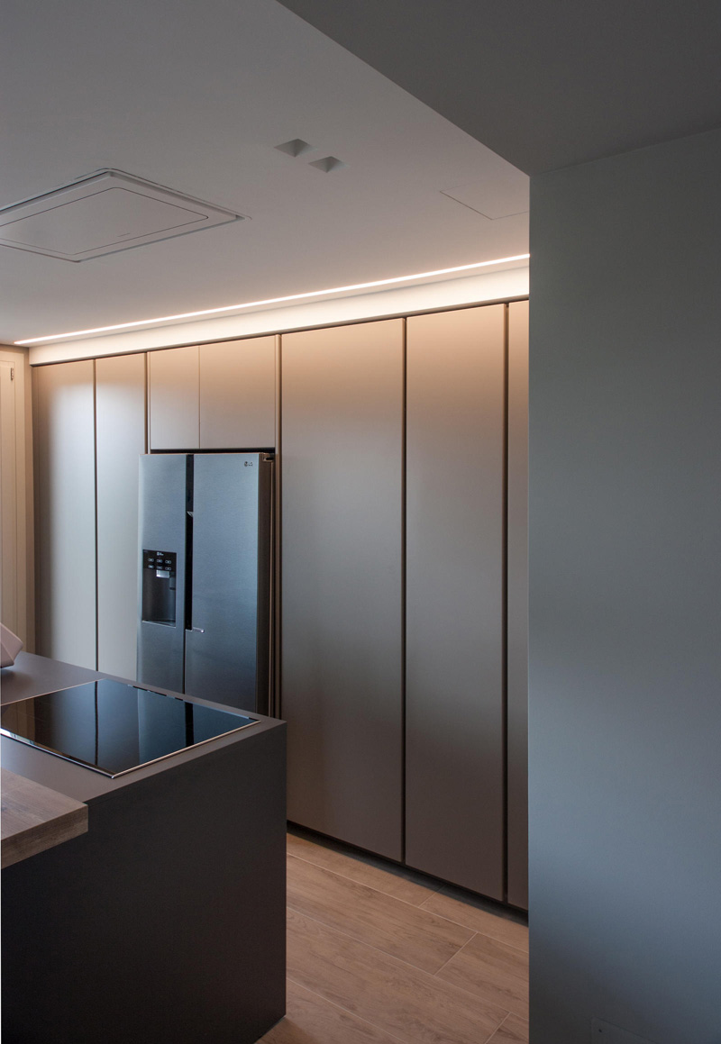
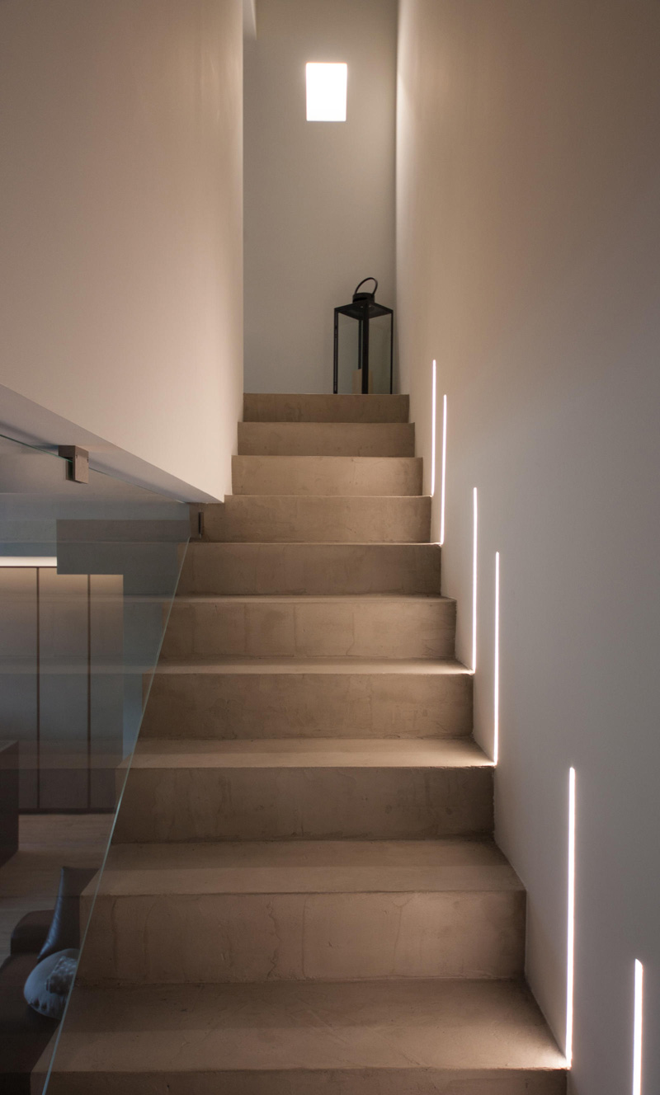
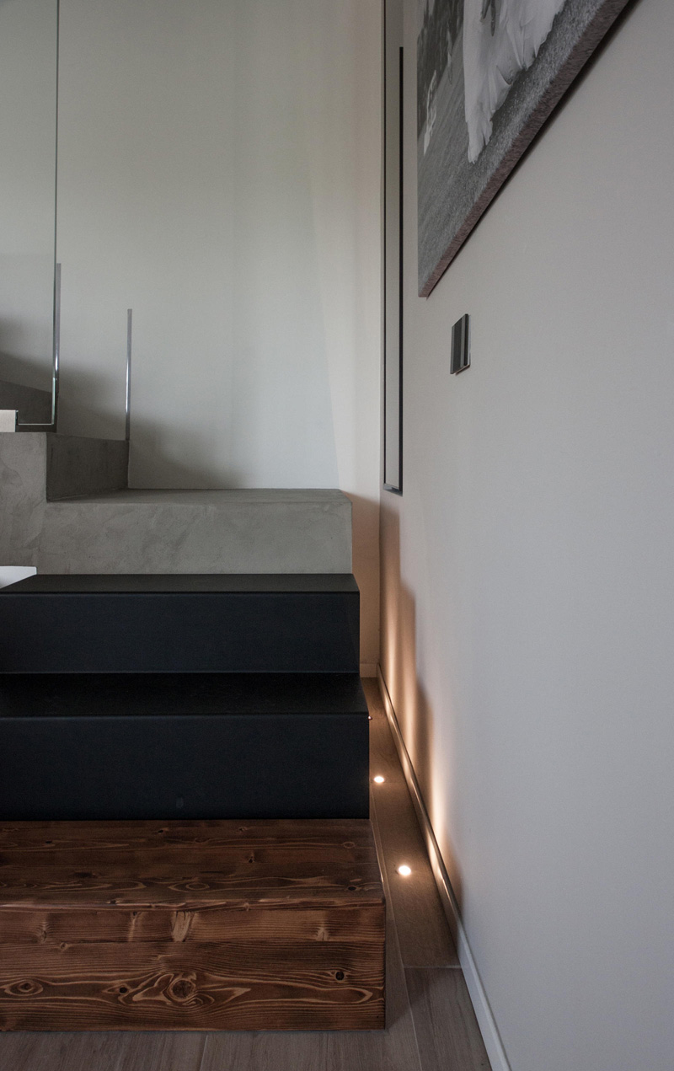
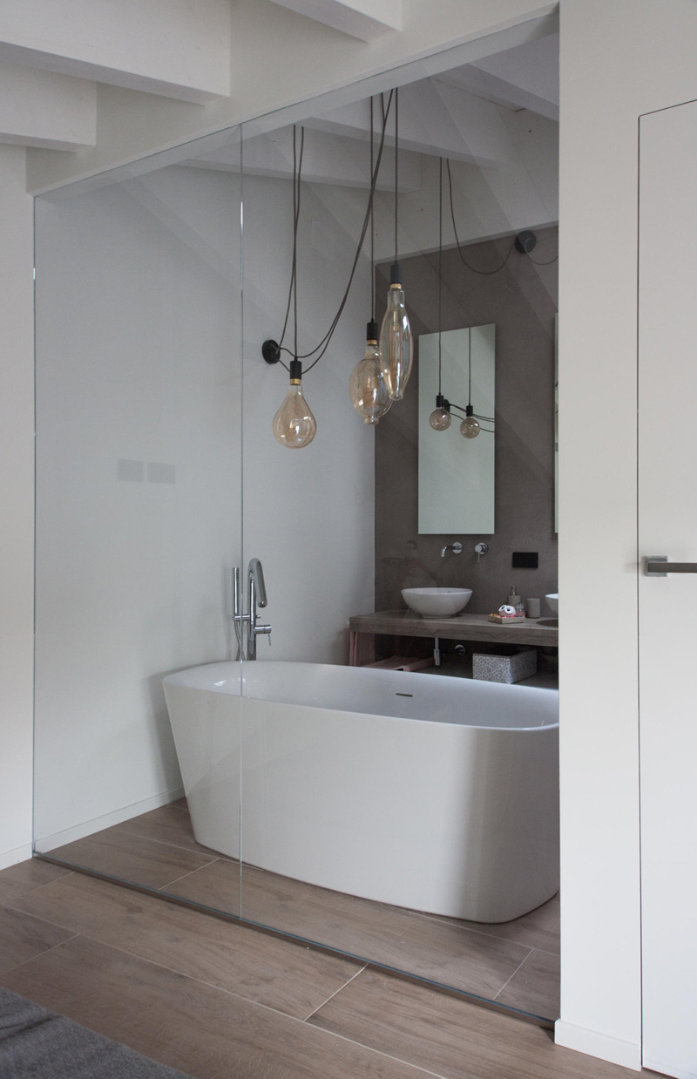
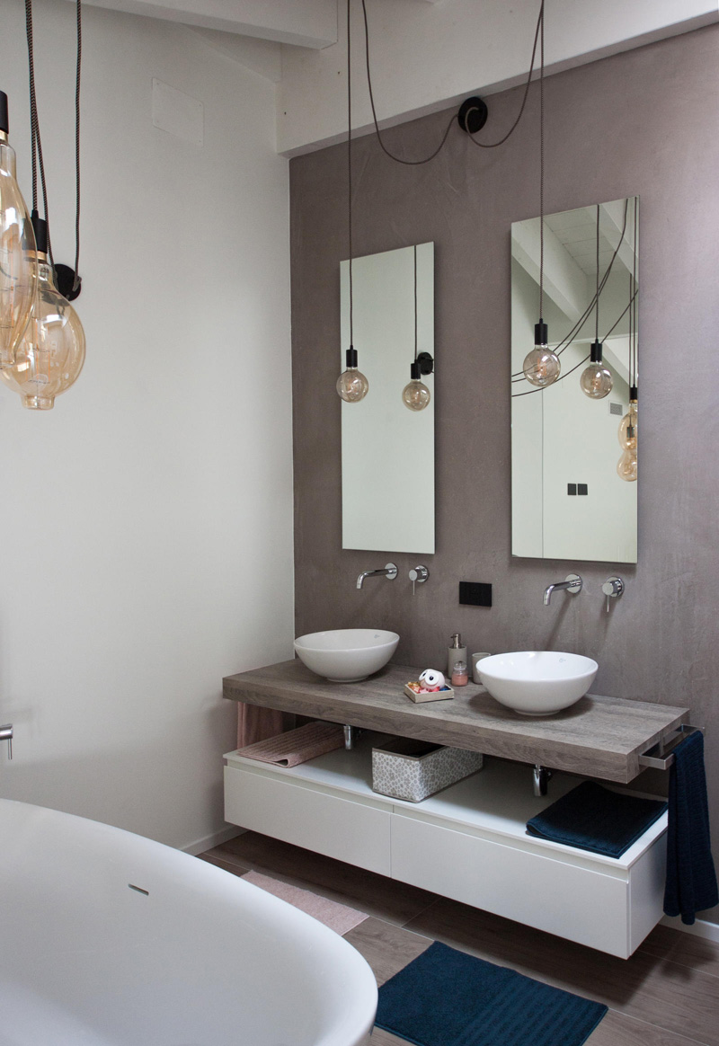
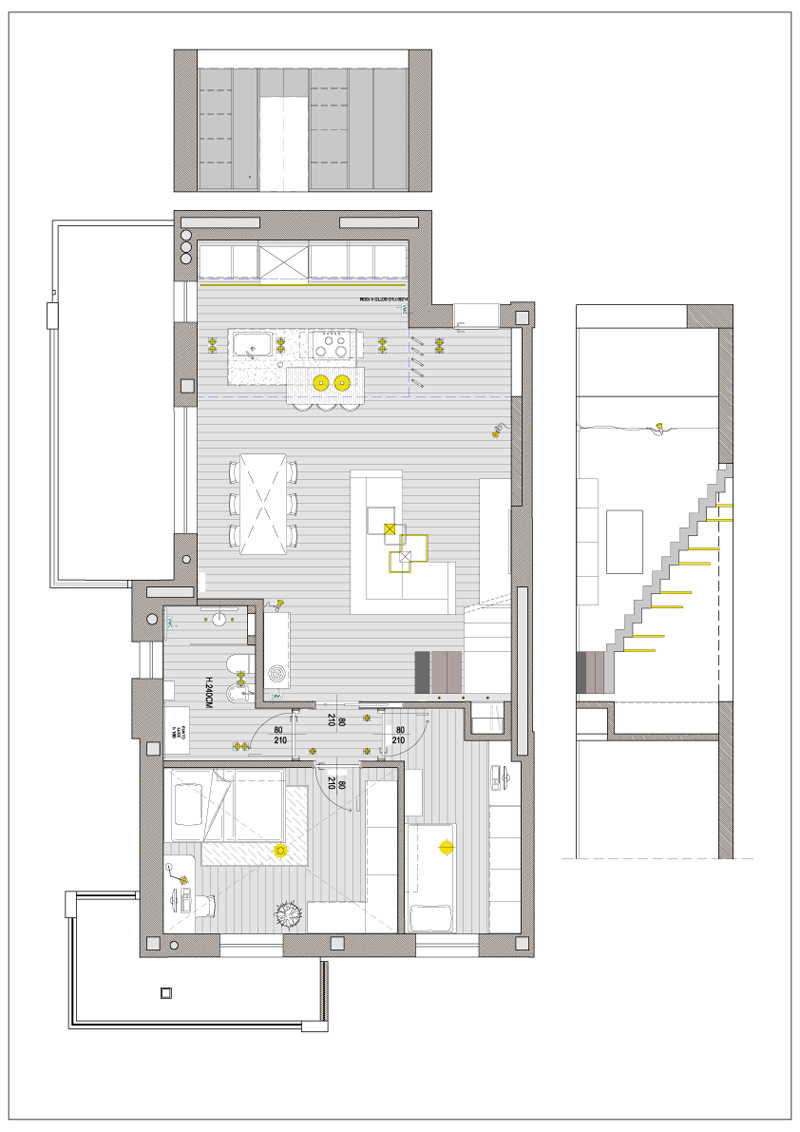
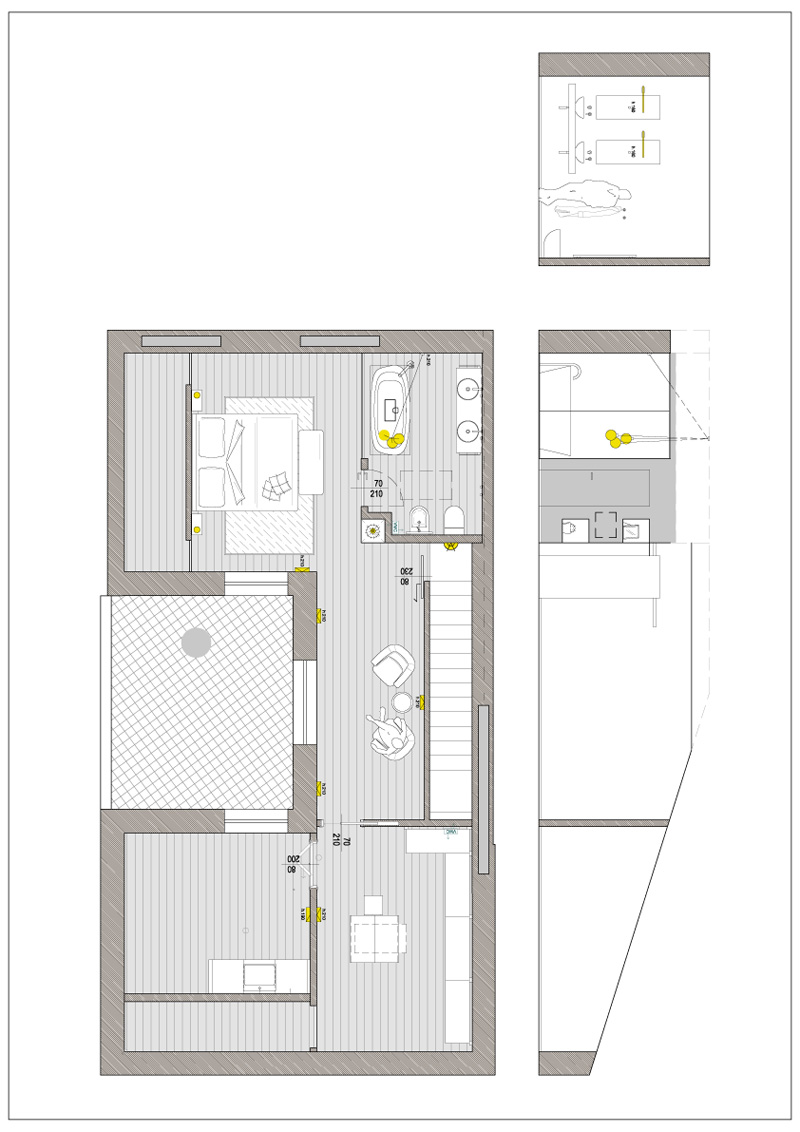

Credits
Interior
Laboratorio Italiano Design
Client
Private
Year of completion
2019
Location
Bergamo, Italy
Total area
130 m2
Photos
Francesco Ravasio
Project Partners
Main contractor
Sici abitare s.r.l.
Other contractors
ASSO s.p.a., Ideagroup arredo bagno, Ceramiche Refin, Pedrali S.p.a., Falegnameria Artigiana Interior, BTicino Spa


