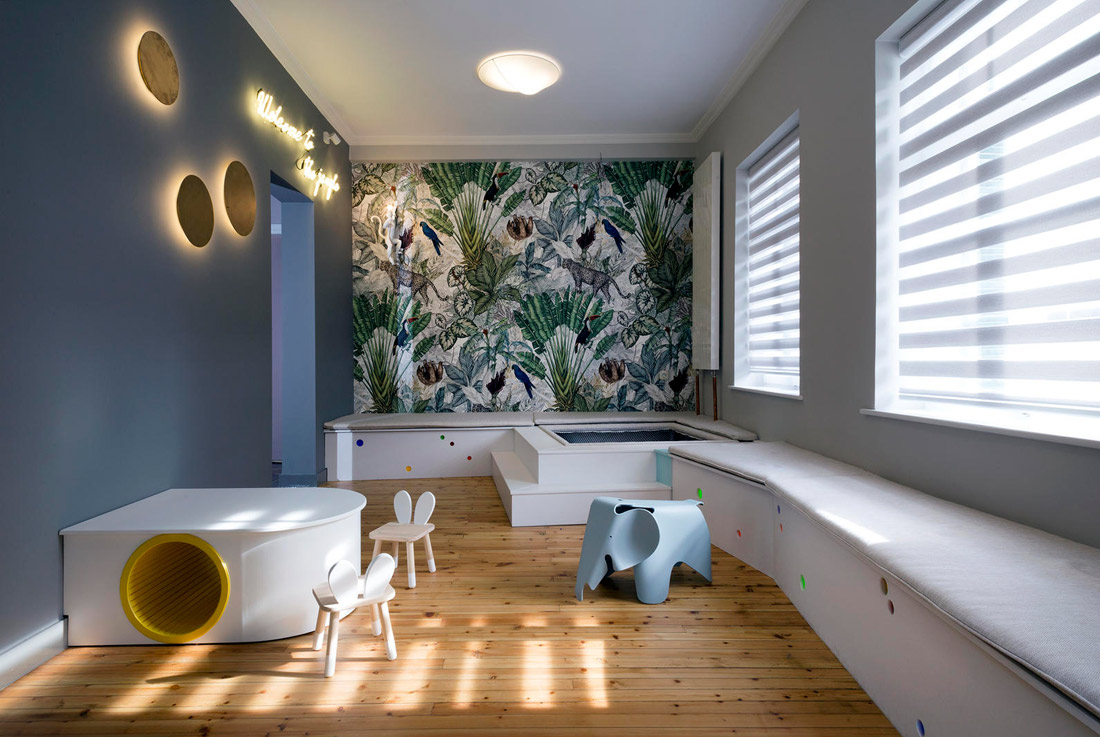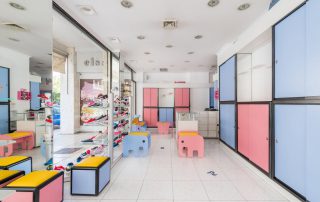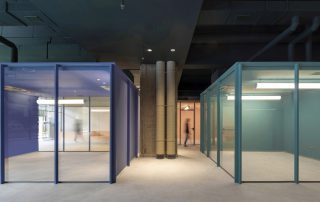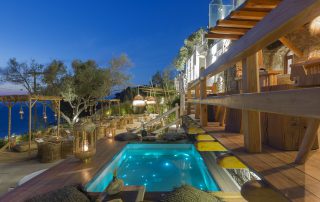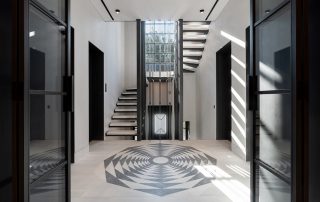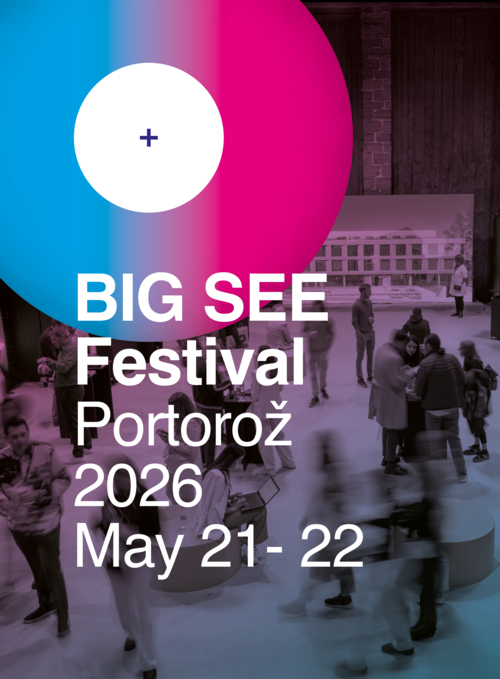It’s about the make over of the ground floor of a 60’s house into a pediatric clinic, including outdoor renovation, planning, interior design and visual identity. The initial condition became a subconscious guide to enlighten the story of the building. The structure consisted of load-bearing walls and demolitions were limited. The new needs included two different waiting areas (one for children&parents and a different for patients with viruses -something that proved foresight on COVID conditions), a calm, silent area with changing facilities for babies and breastfeeding mothers, reception area, sanitary facilities, doctor’s office and examination area. The initial experience created a boost of excitement, respect and a need of abandoning the aforementioned. These affected the design concept and formed an urge to combine realism, memory and poetic. Elements of architectural qualities were preserved and surrounded by contradictory materials. Furnishings were custom made. Façades were covered with playful themes and furniture with playing fittings. In the examination area one wall served for projections and another covered with a custom-made metal construction;whimsical décor to build up imagination & observation.
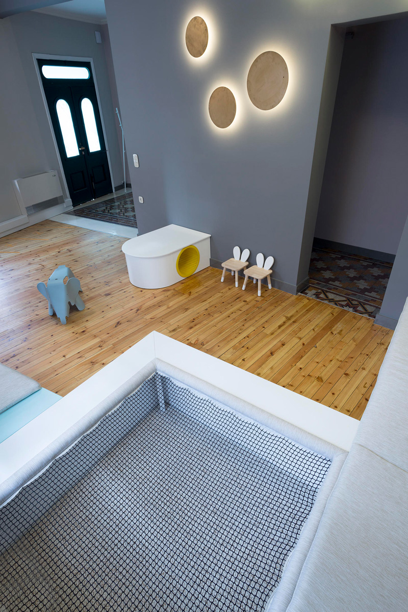
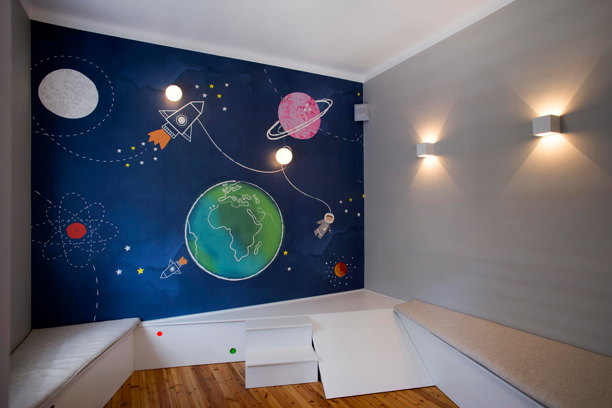
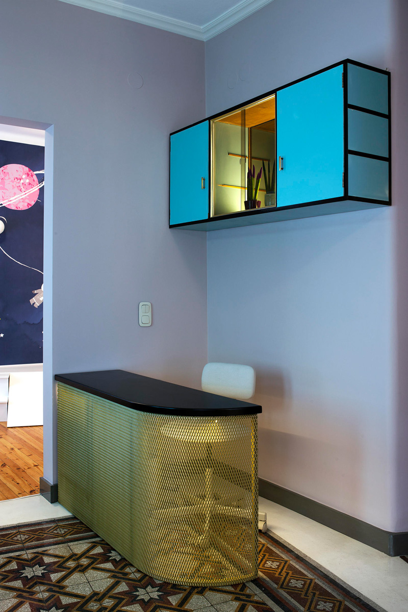
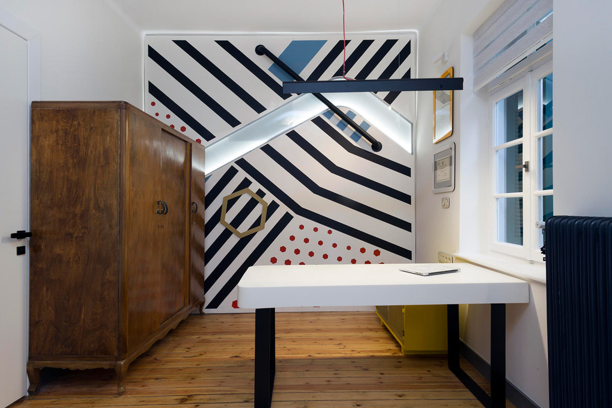
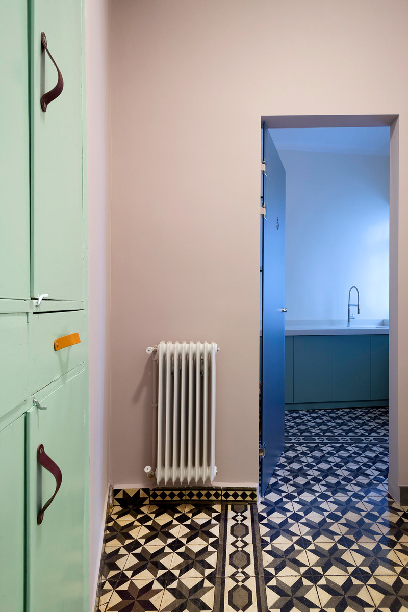
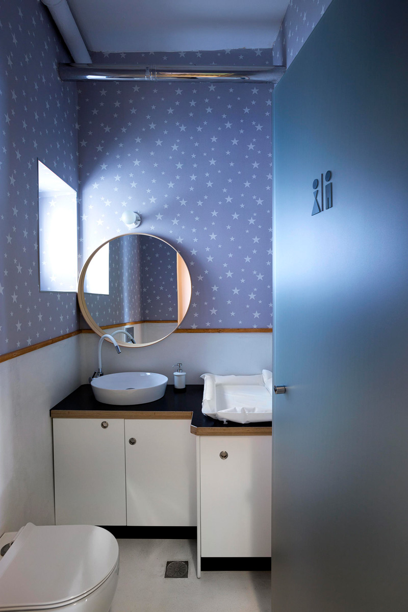
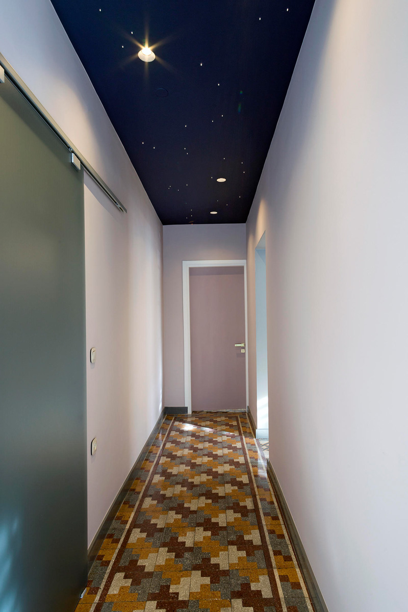
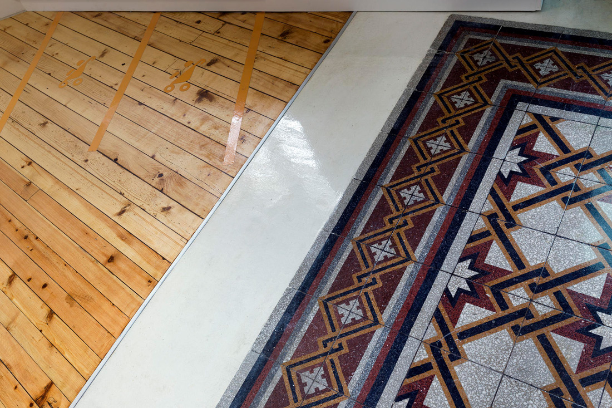
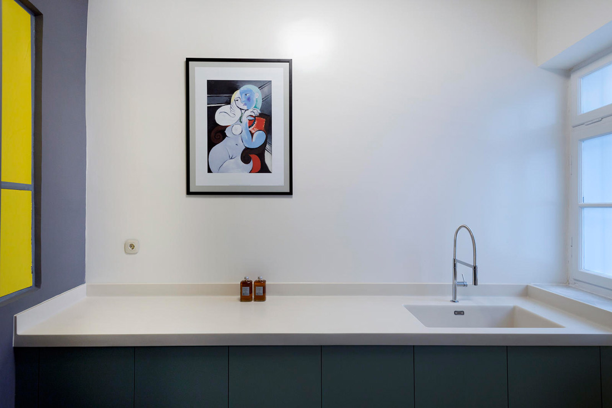
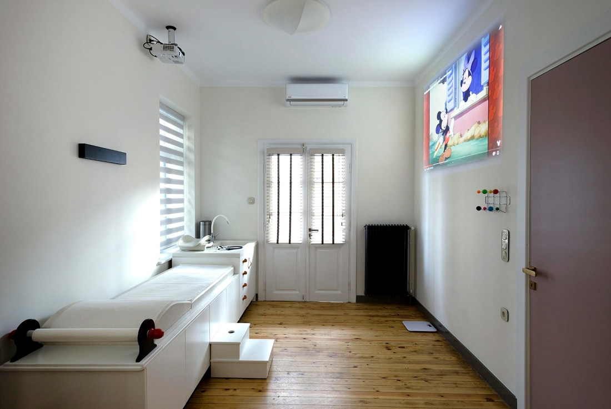
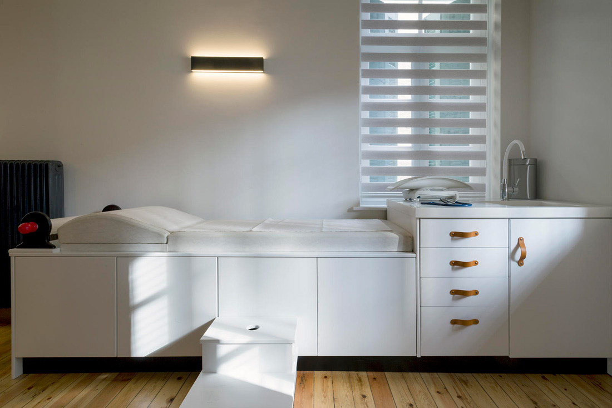
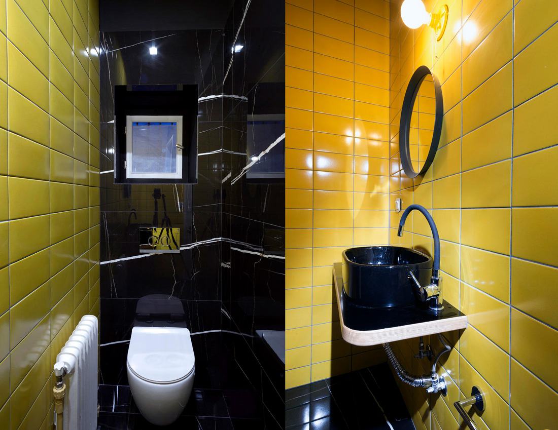
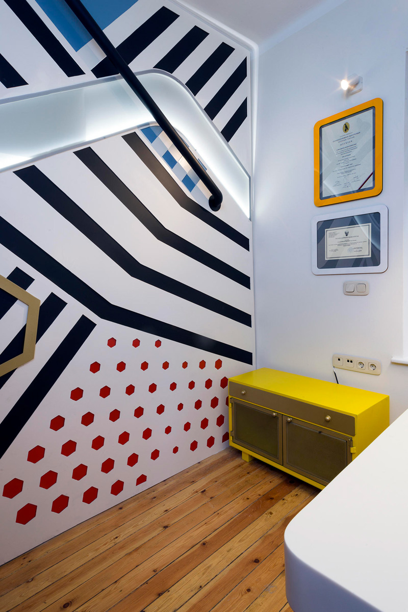
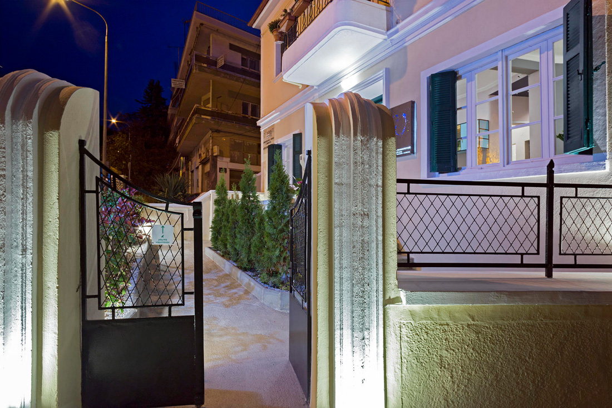
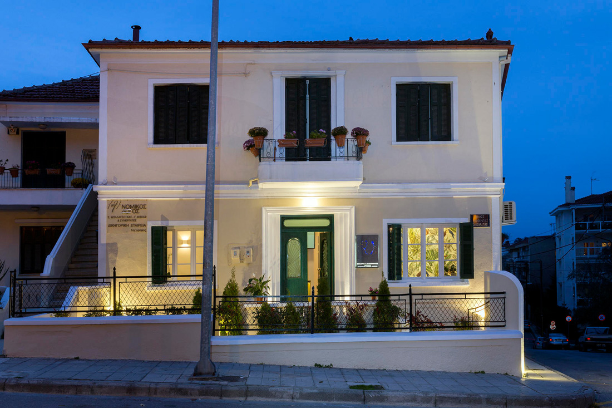
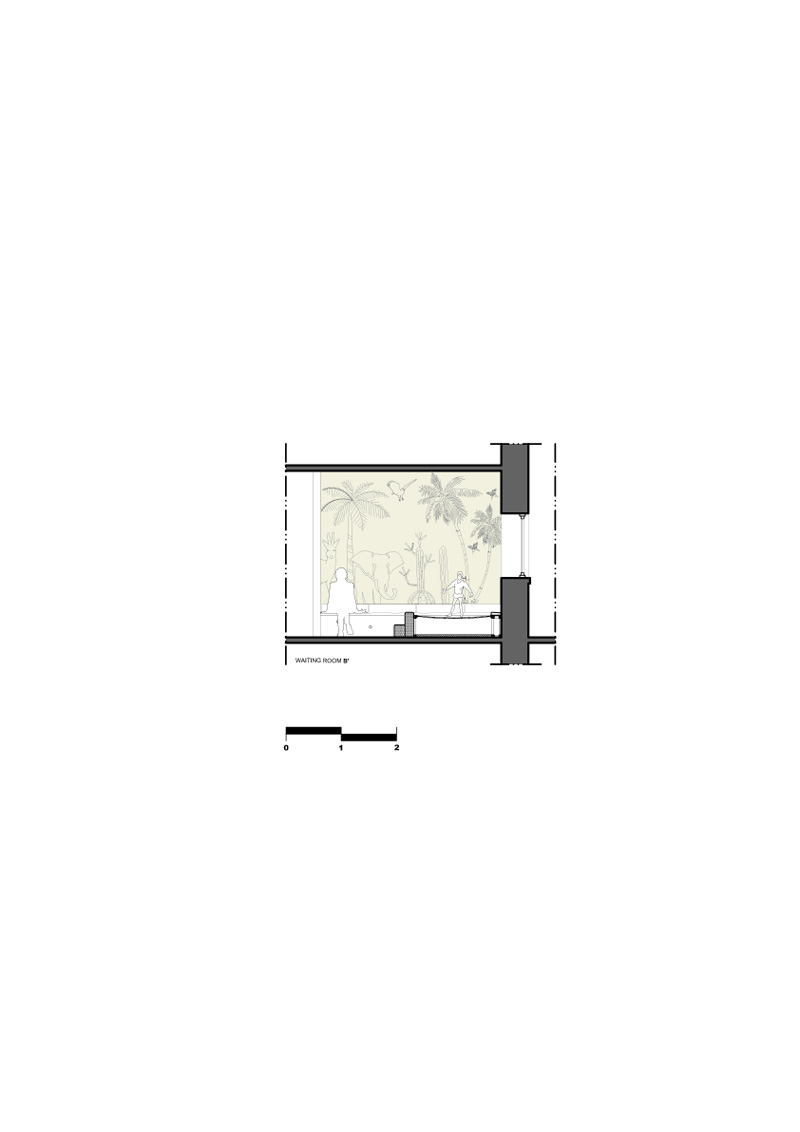
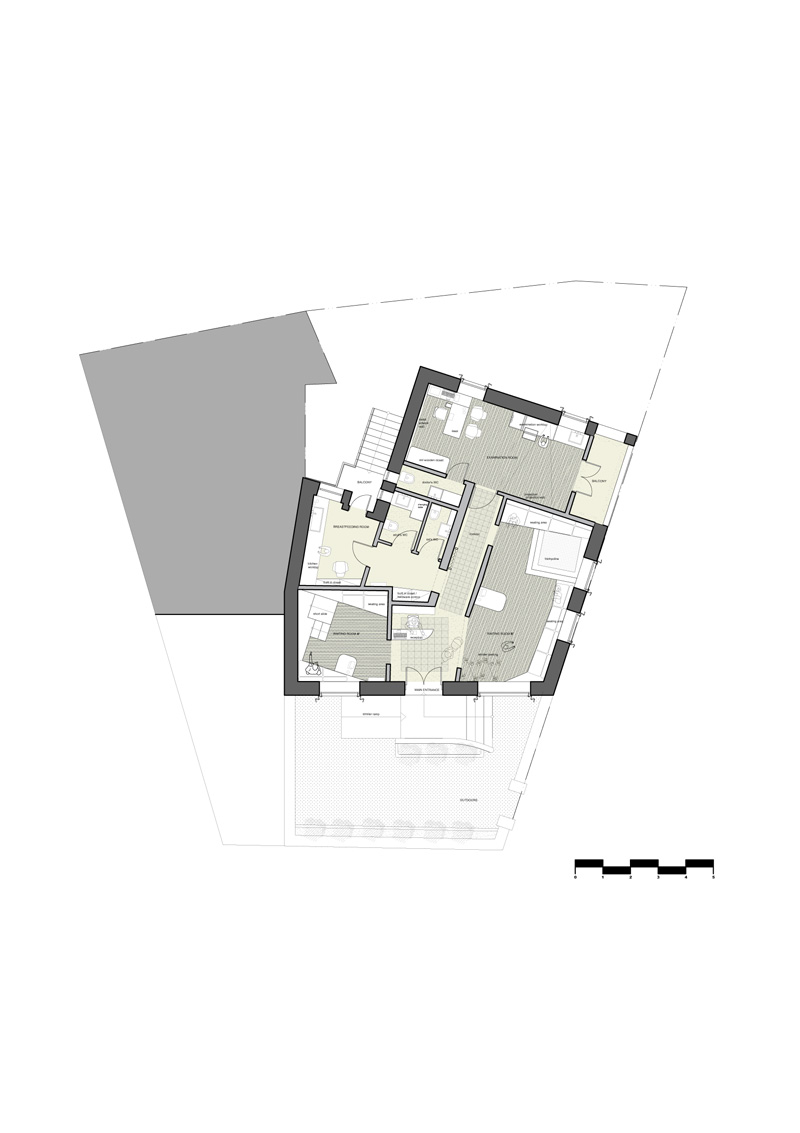

Credits
Interior
Annita Koutsonanou architectural studio; Annita Koutsonanou
Client
Private
Year of completion
2019
Location
Kozani, Greece
Total area
115 m2
Photos
Stratos Kalafatis
Project Partners
MKM Domisi, Antoniadis Electro, Isomat, Texniki Metalou, Gree Hydrogreen, Durostick, Vertical Plan, Akan, Grant, Polymutan MLS, Viospiral Promicro, Hanne, Modea Optima, LightPlus.gr, Antoniadis Electro, Delihome, Siogas Pedini, Vitra, Emmegi Mesh, DVO, Ikea, Murals Wallpaper, WallpaperDirect


