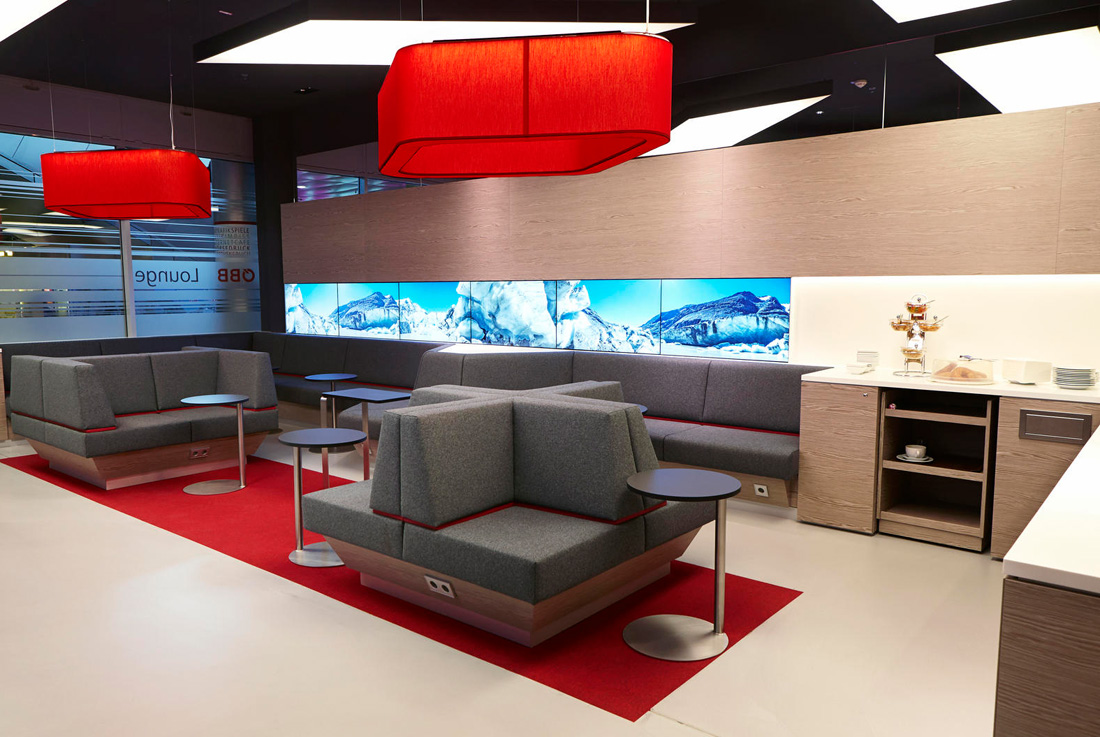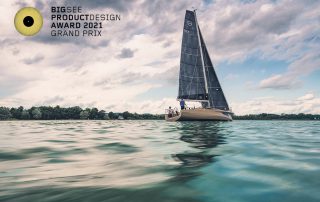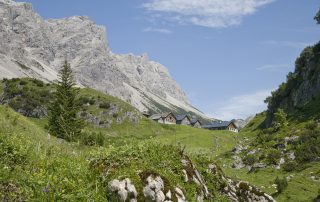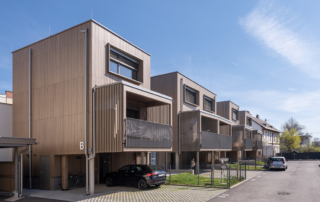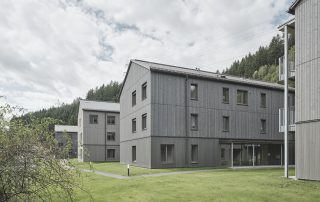The lounge is a mirror of modern Austria: traditional, natural materials are reinterpreted and thus form a sustainable design. For example, the dynamic seating furniture made of natural wool felt is inspired by the classic loden jacket. The homely character of the wall cladding made of bleached and brushed oak determined Austrian farmers\’ rooms for centuries. These traditional aspects come together to form an inspiring, new ensemble. The interior offers all the comfort that is expected from a modern lounge: special laptop workstations, charging facilities for mobile phones and computers in every seat. The design is based on a highly modular basic concept. This guarantees the realization of the lounges in the most varied of room sizes and a high recognition value. An integral part of the architectural concept is a large-format video wall that depicts abstract scenes of Austrian landscapes in motion. This interprets the view from the wagon windows and subtly stages the theme of travel.
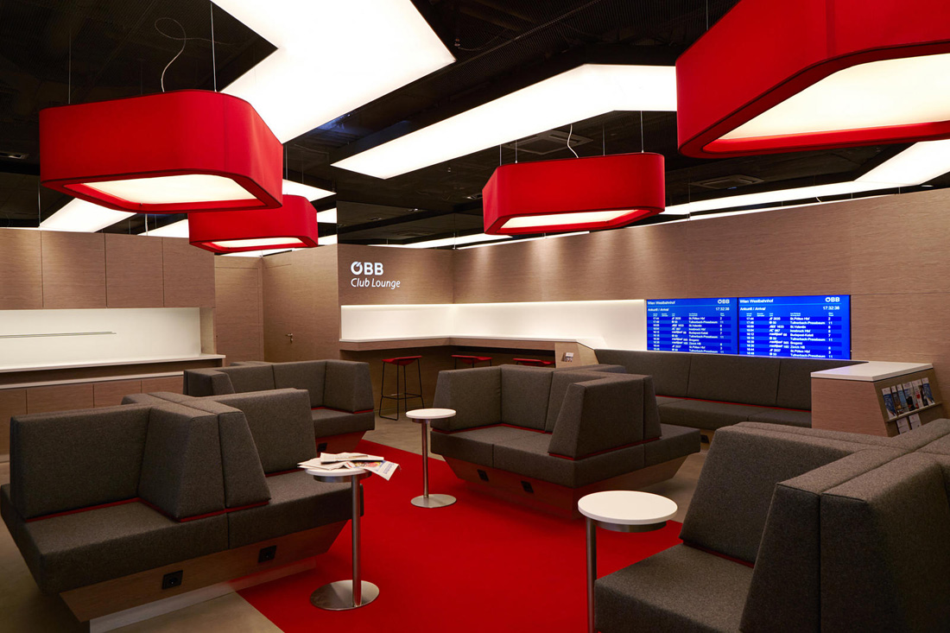
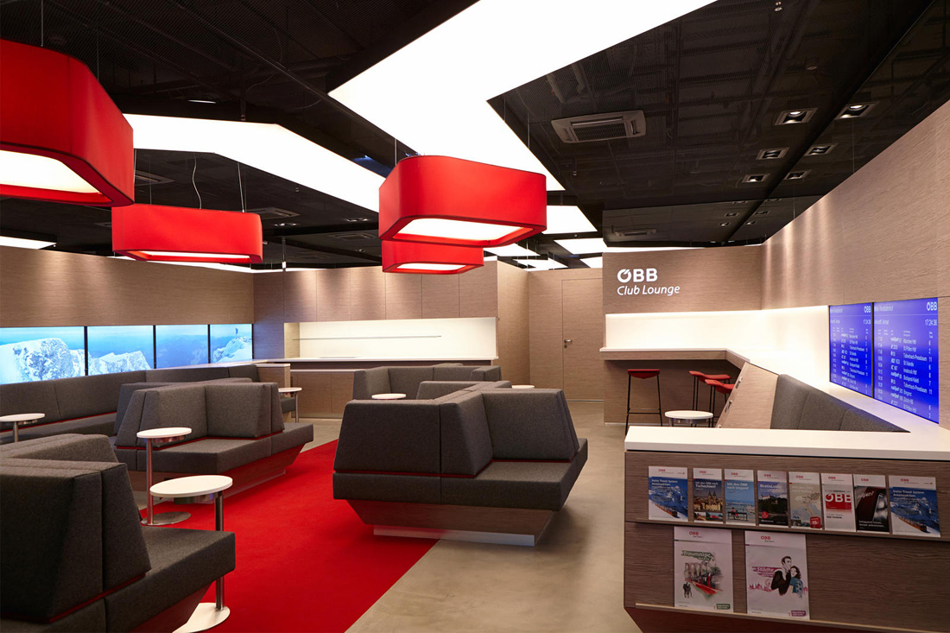
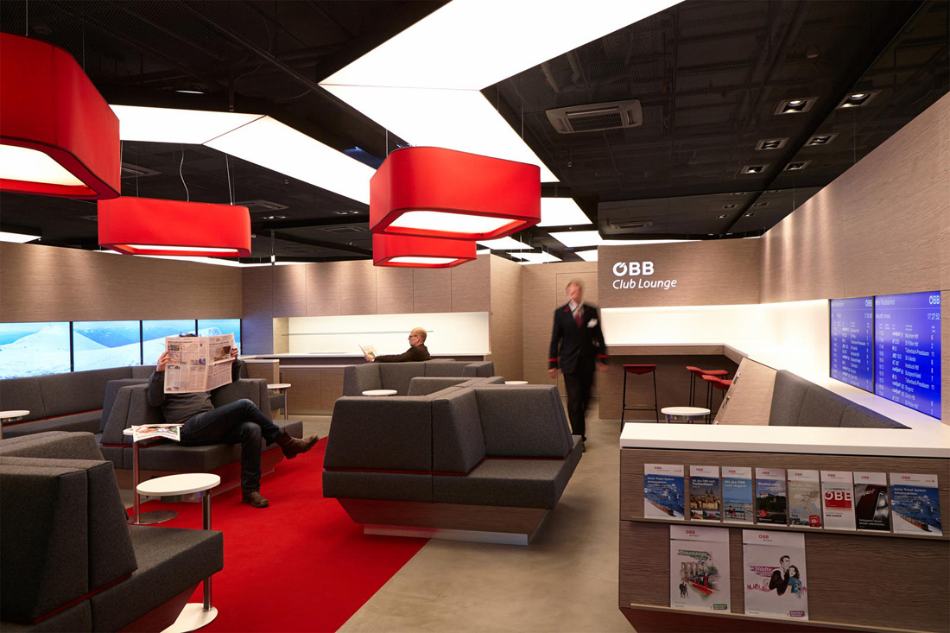
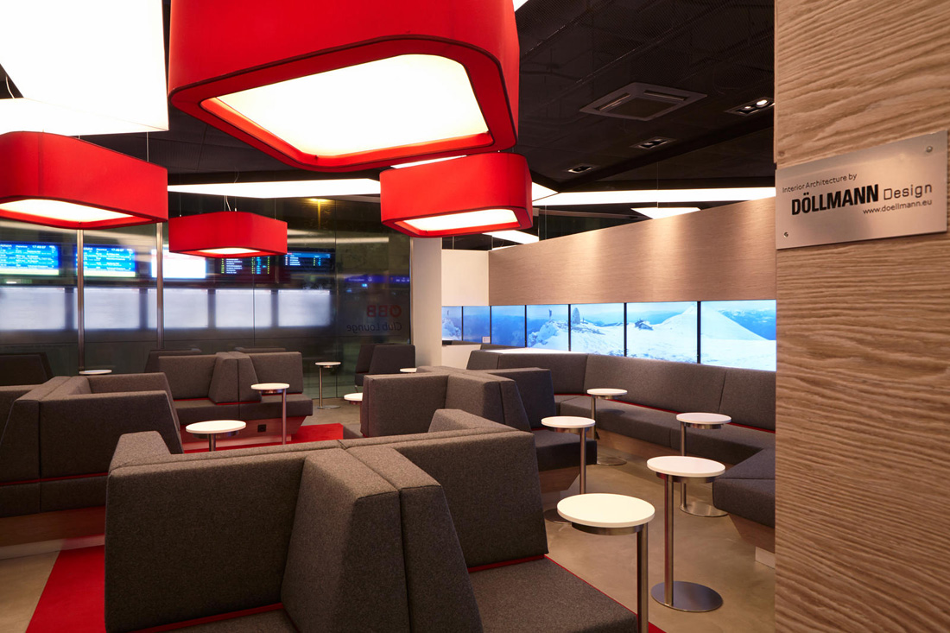
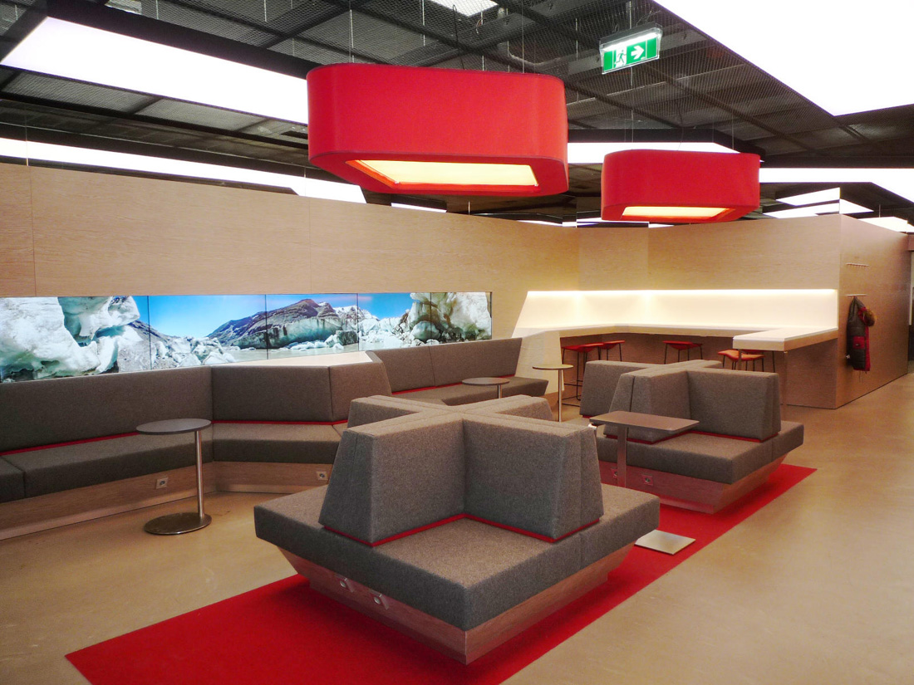
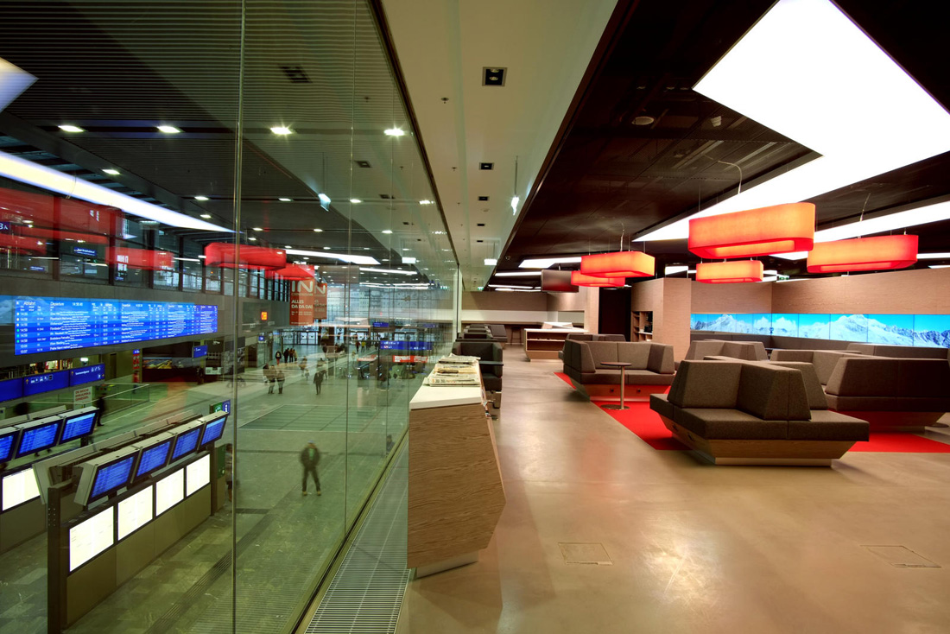

Credits
Interior
Doellmann Design + Architektur ZT GmbH; Peter Döllmann, Anuschka Frick, Marc Werner, Manuel Fröschl
Client
Österreichische Bundesbahnen – Austrian Federal Railways; ÖBB Personenverkehrs AG
Year of completion
2018
Location
Vienna, Linz, Graz, Salzburg, Innsbruck, Klagenfurt – Austria
Total area
60-300 m2
Photos
Katharina Roßboth
Project Partners
K.E.M. Montage GmbH, Technoholz GmbH


