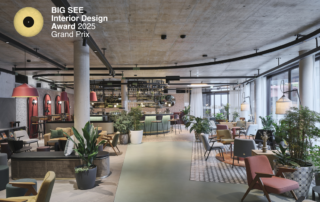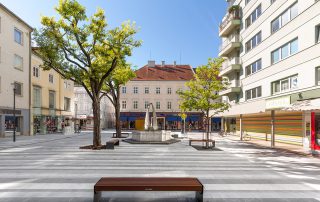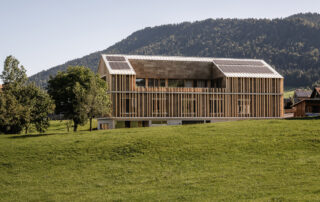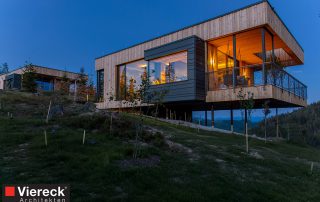The relaxed configuration and placement of the building structures was developed to create open spaces with an atmosphere similar to that of a landscaped park, utilising as much greenery as possible to promote a platform for the ease of communication for all age groups of the local community. The immediate environment surrounding the buildings was developed using recessed areas which are generously cultivated with an abundance of vegetation on the embankments, this helps create a natural green buffer area between the balconies and the public open space areas. All apartments are equipped with spacious balconies which are furnished with raised flower beds for the aim of promoting home gardening by the residents. The balconies are easily accessed from each apartment via high floor to ceiling door/window elements, these elements also supply the direct rooms with an abundance of natural light, as well as affording the residents with wonderful views of the local surroundings.
What makes this project one-of-a-kind?
Spacious balconies or every resident with wonderful views of the local surroundings.
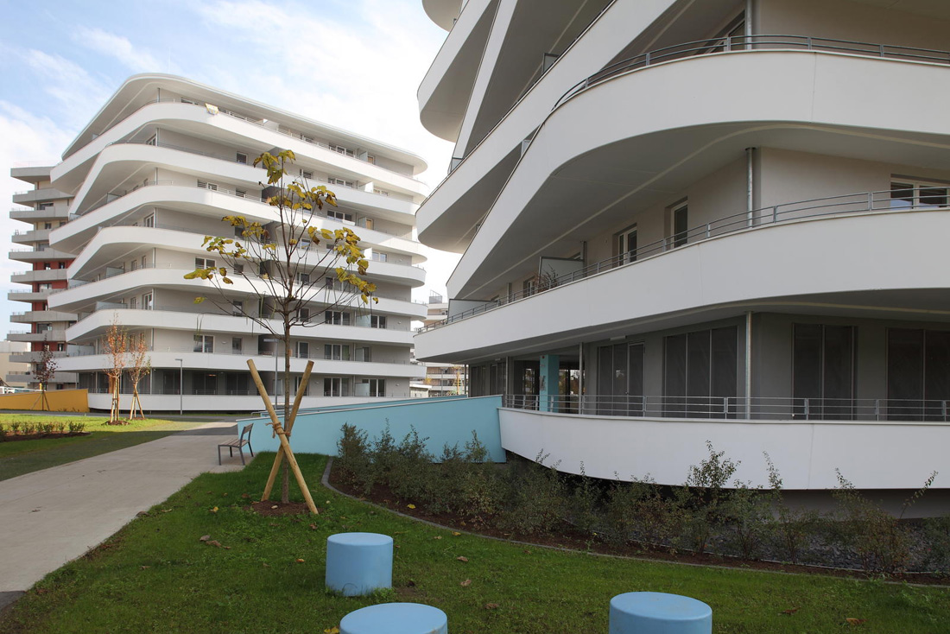
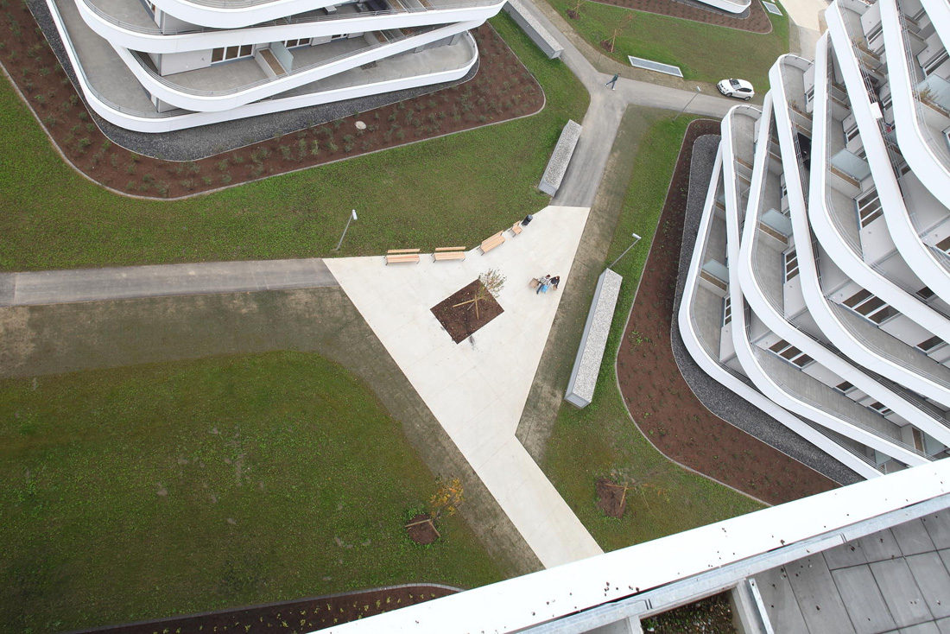
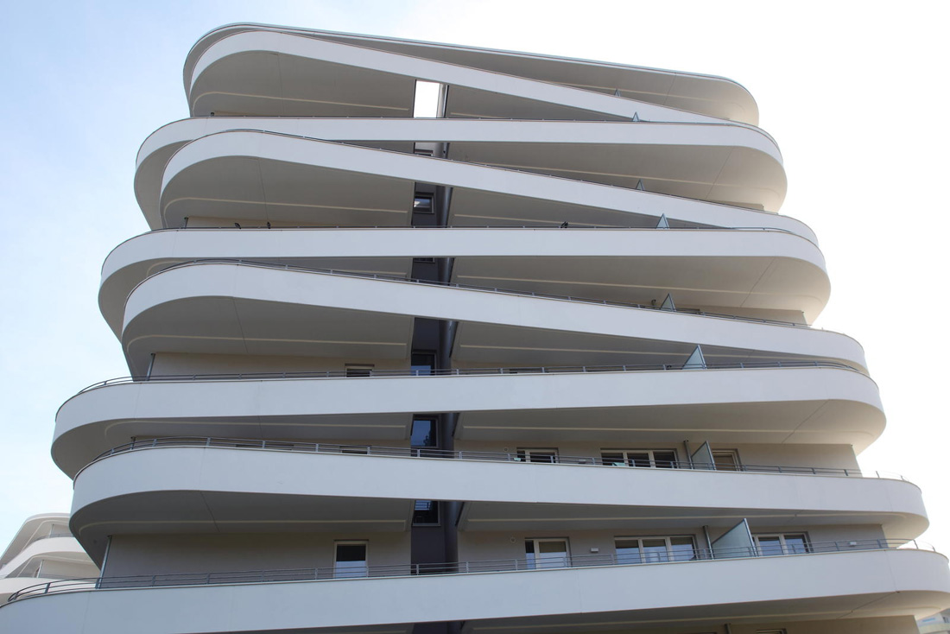
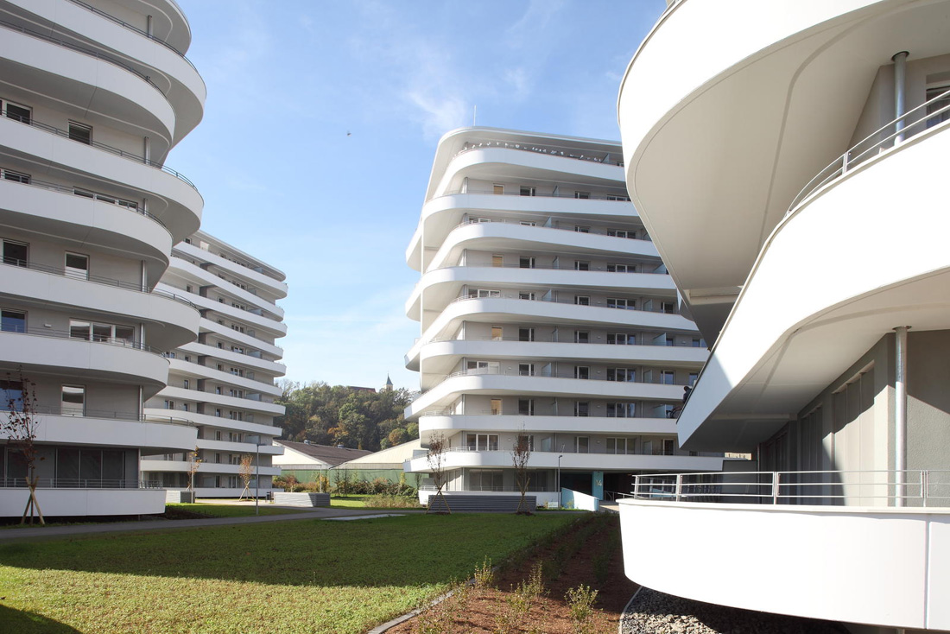
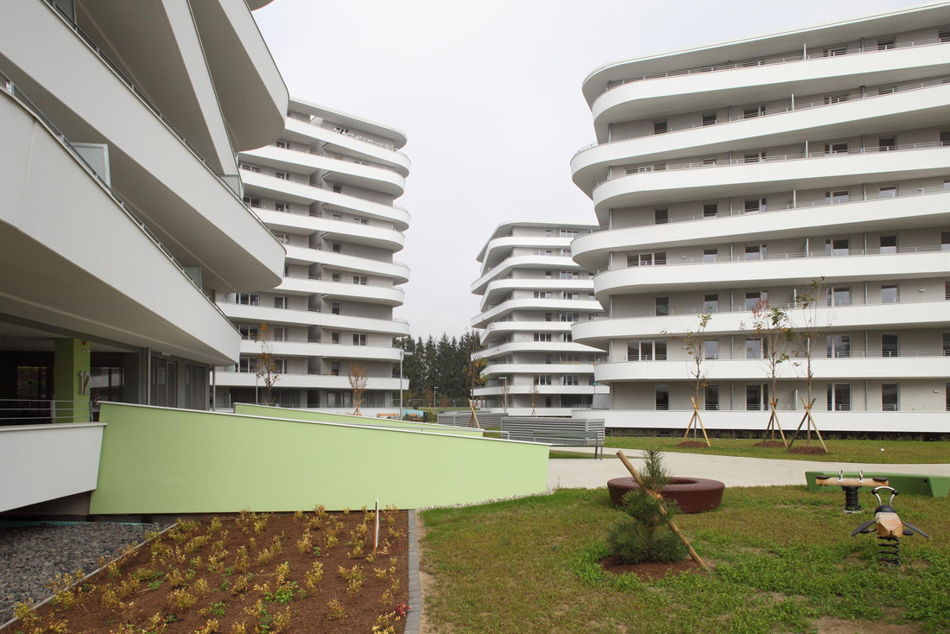
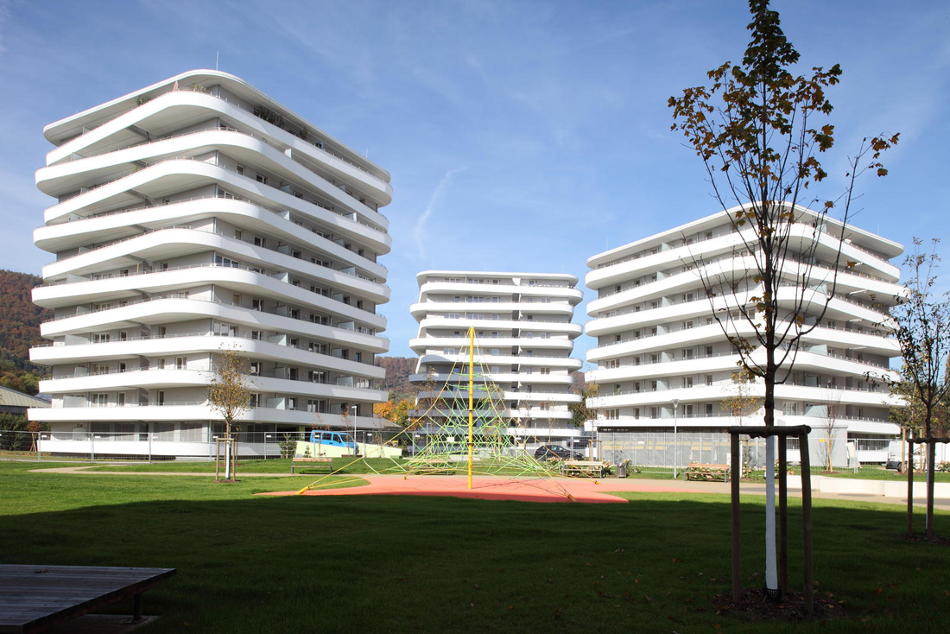
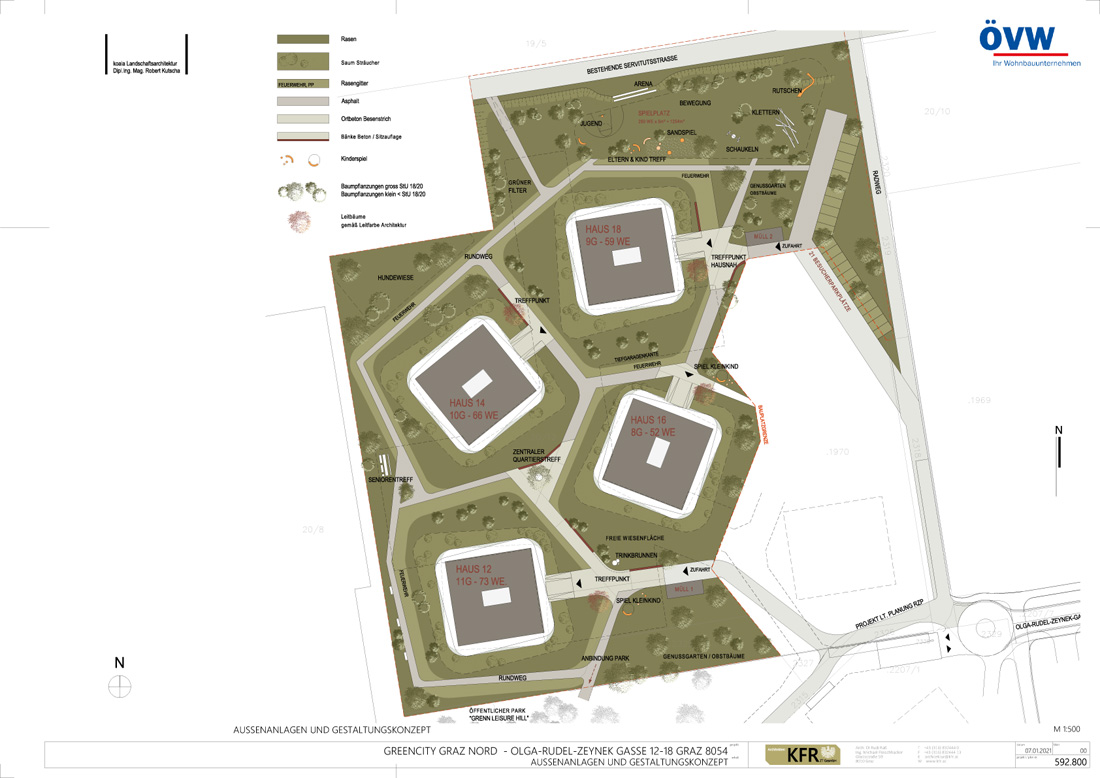
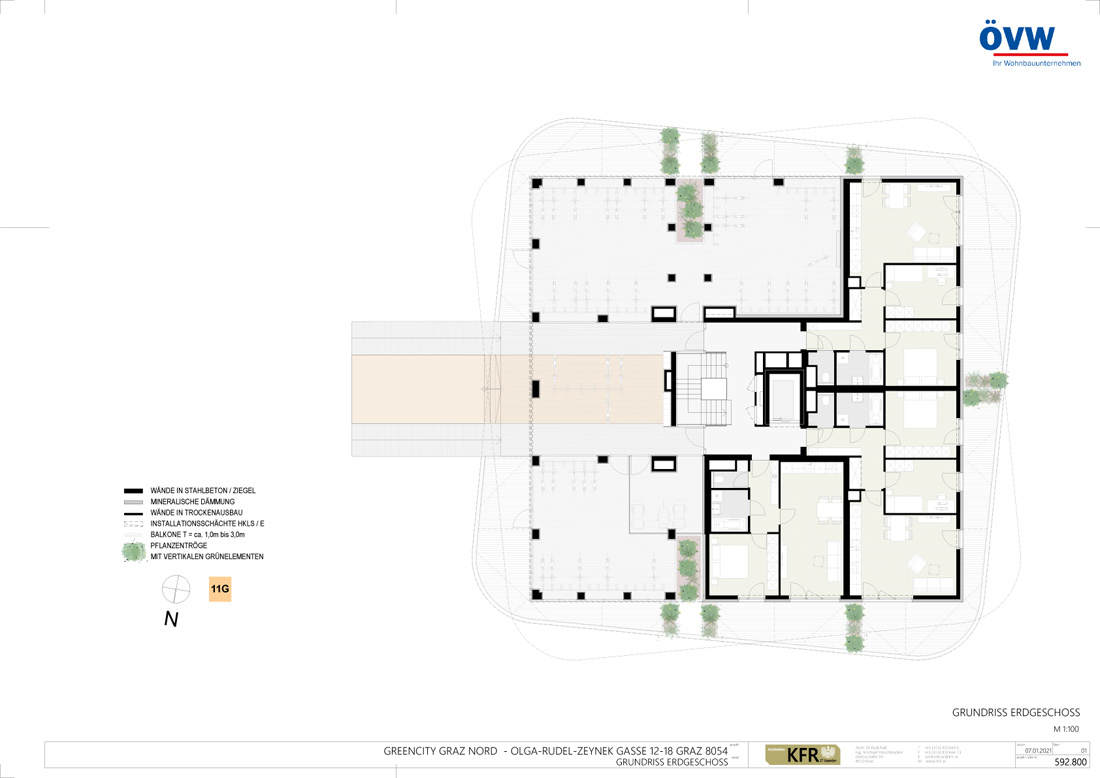
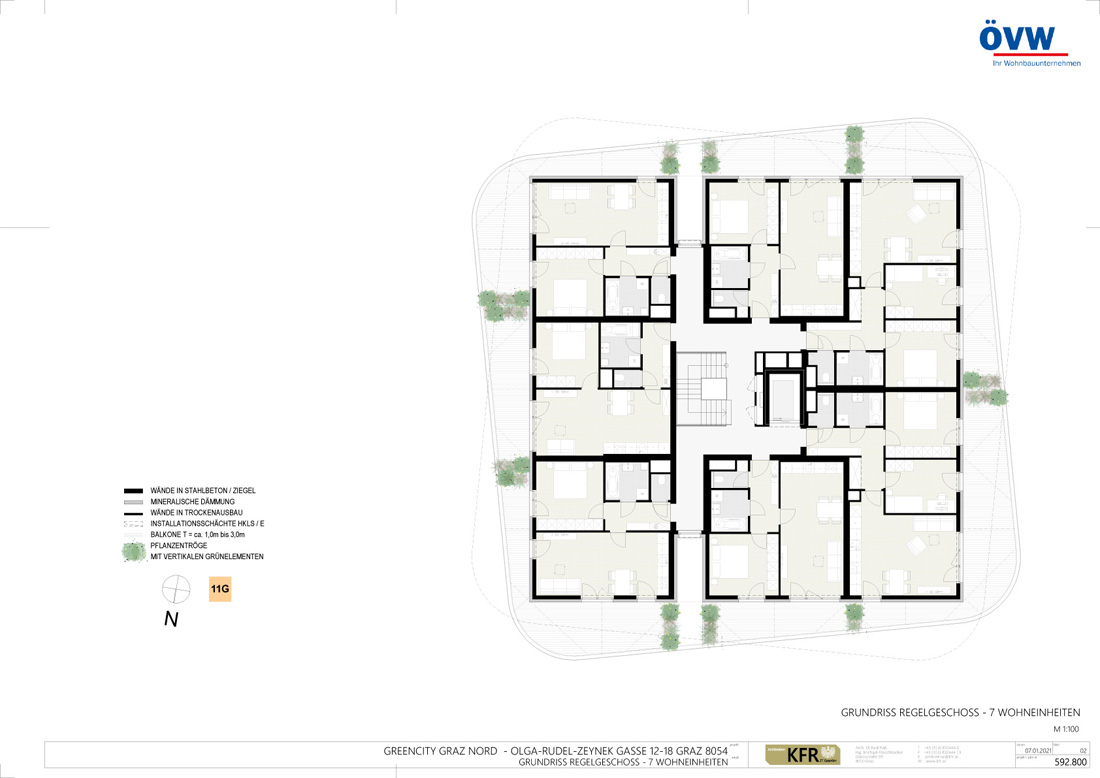
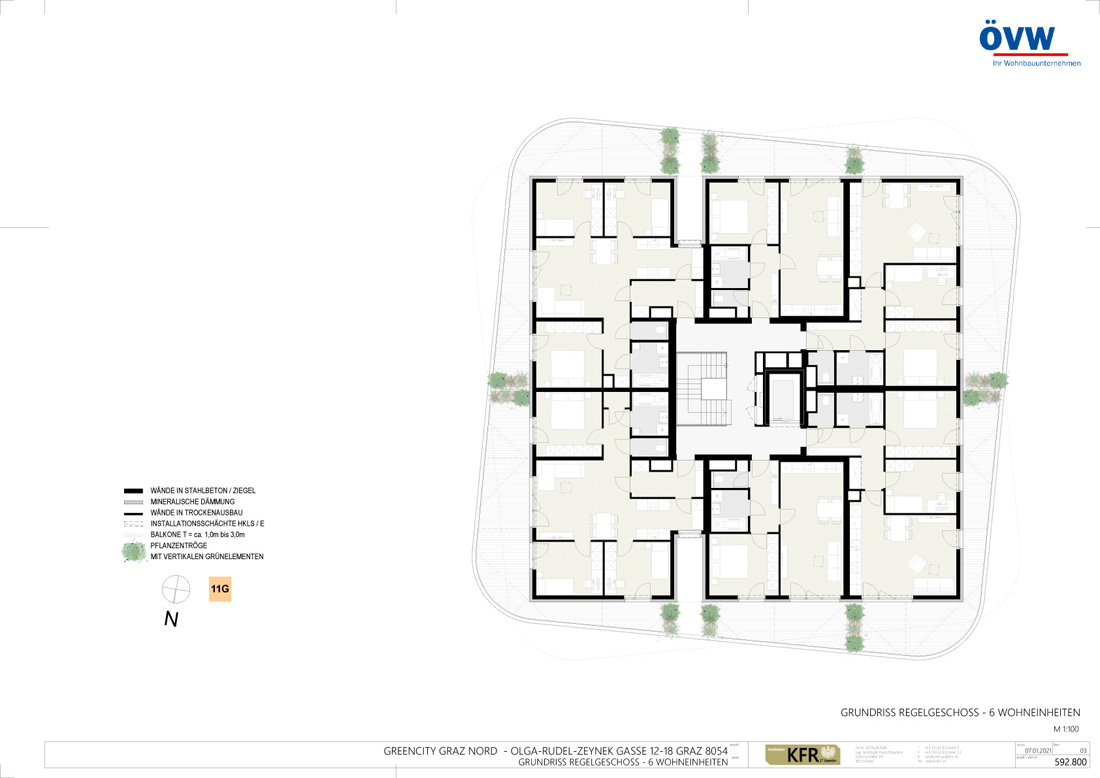
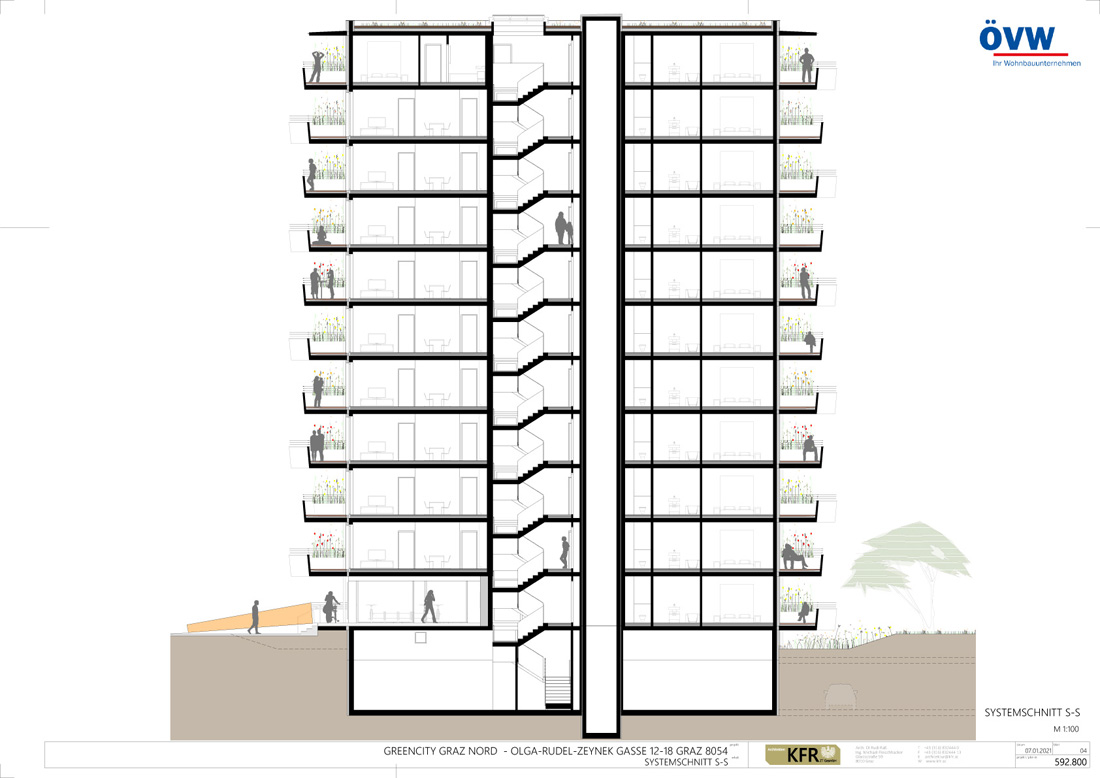
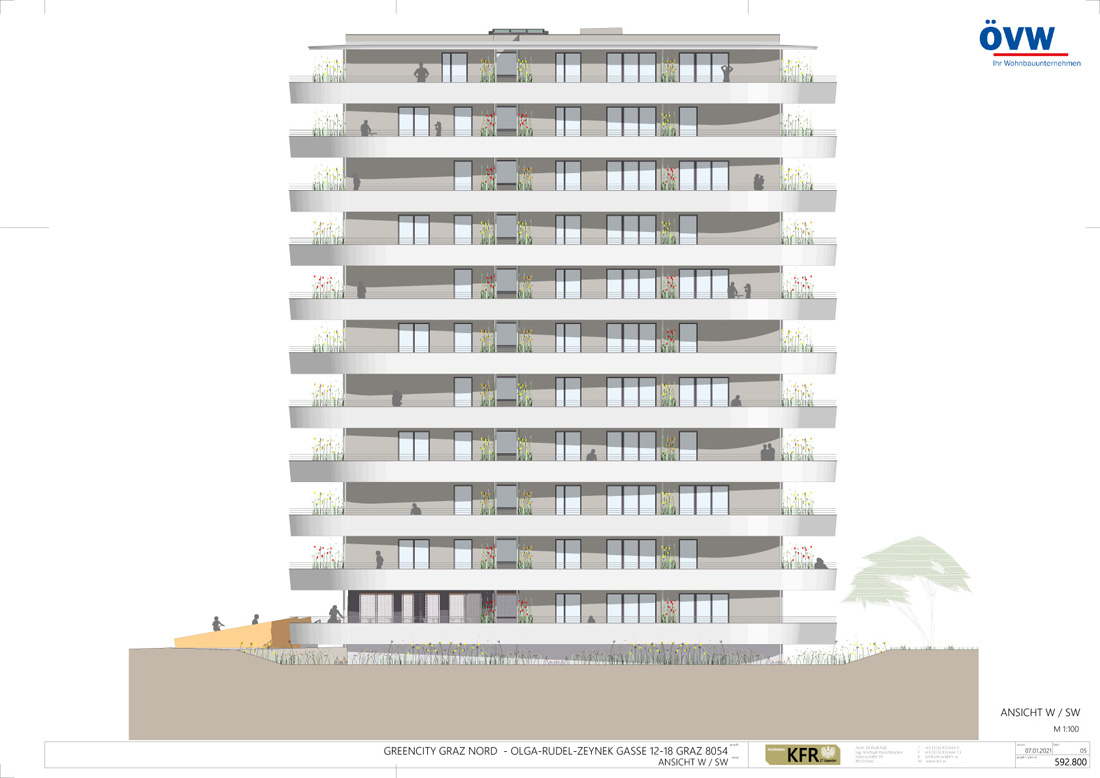
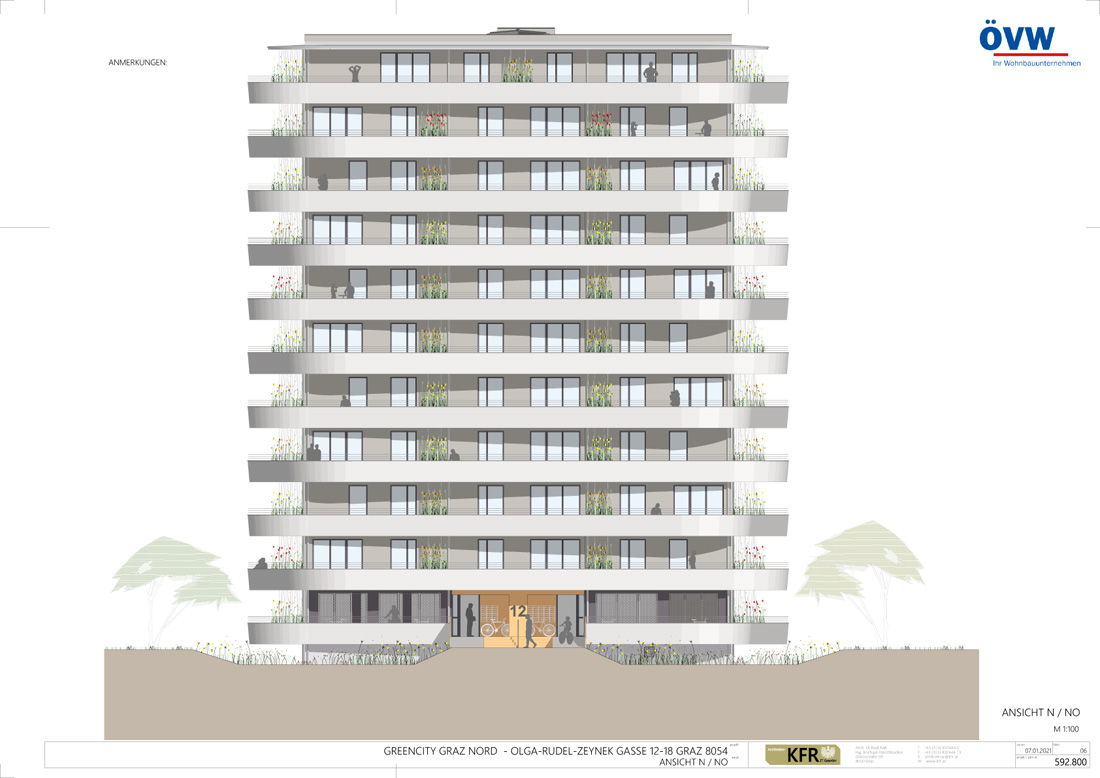

Credits
Architecture
KFR ZT GesmbH
Landscape architects
koala Landschaftsarchitektur
Client
ÖVW Bauträger GmbH
Year of completion
2019
Location
Graz, Austria
Total area
13.900 m2
Site area
18.400 m2
247 Flats
Photos
Zita Oberwalder
Project Partners
Main contractor
Strabag AG



