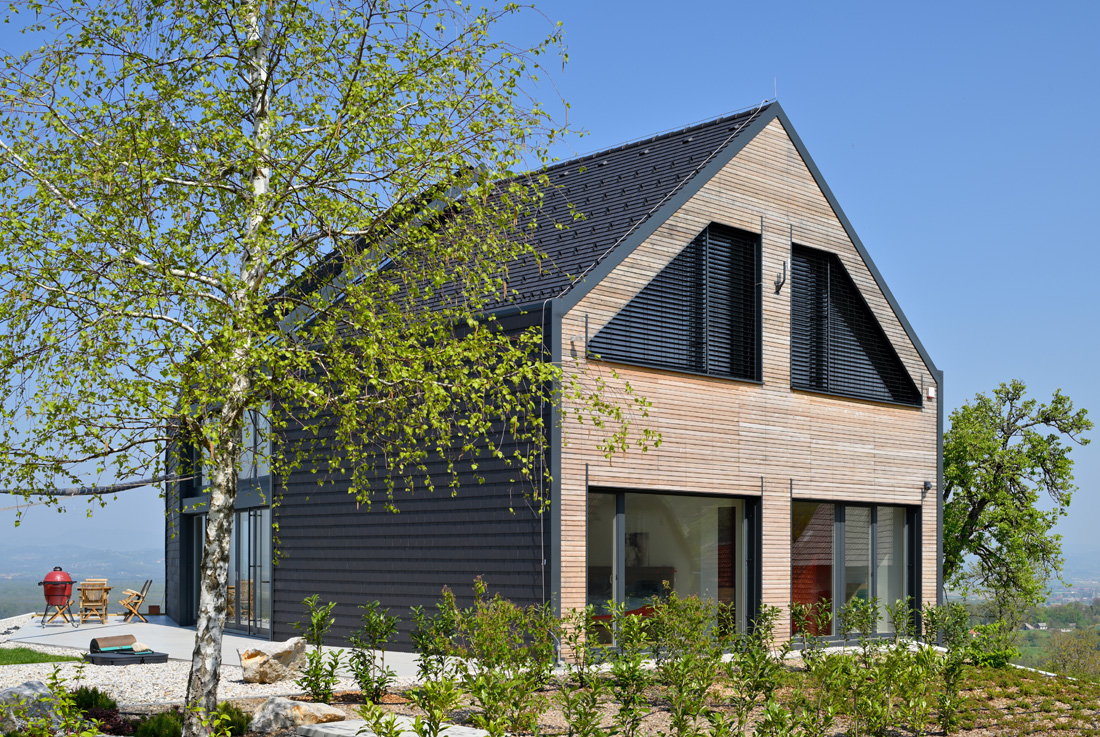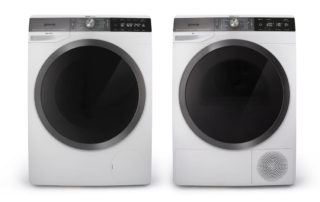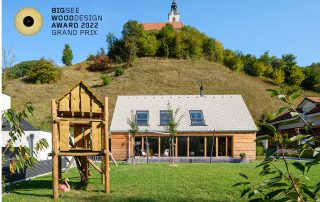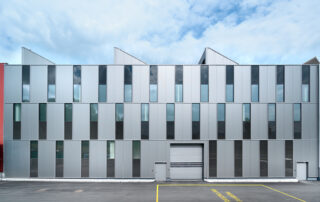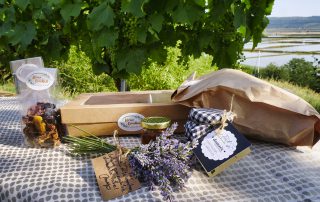Harmonica House is a reflection on modern and technologically advanced living in the midst of the richness of unspoiled nature. It was designed for a client that has moved from the city into the countryside. It is designed as two symmetrical houses connected by a glass intermediate that works as a common living room and kitchen that connects with the private, sleeping parts of the house. The house is in harmony with nature.
The living room is open, glazed, transparent, while the private parts are closed, introvert, darkened. The volatility of the rotated volumes is a result of the desire to make the most of the location. We were looking to capture the spectacular views of the Krka river valley. The living parts of the house sit on the garden level, while the garage and other services are below the garden level. This makes the house better fit into the small structure of the village settlement.
Wooden beams form the main bearing structure that sits on top of the underground concrete base. The outer walls are well insulated and wrapped into an outer continuous surface from dark grey tiles. The house has low energy consumption despite its large usable surface and glass roof.
What makes this project one-of-a-kind?
Harmonica House is an in-depth reflection on modern and technologically advanced living in the midst of the richness of unspoiled nature. It was designed for a client that has moved from the city into the countryside. Even though it is quite large for only two people living there permanently and only used by more people on weekends (when children join the parents), it is low on energy consumption. It takes advantage from this unique location, to capture the views of the Krka valley and to be in harmony with nature.
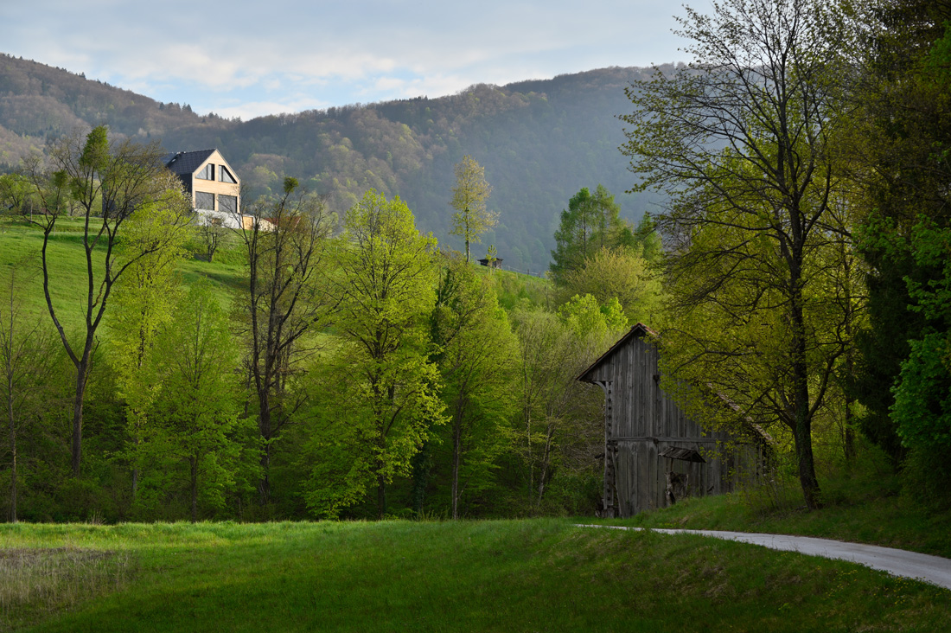
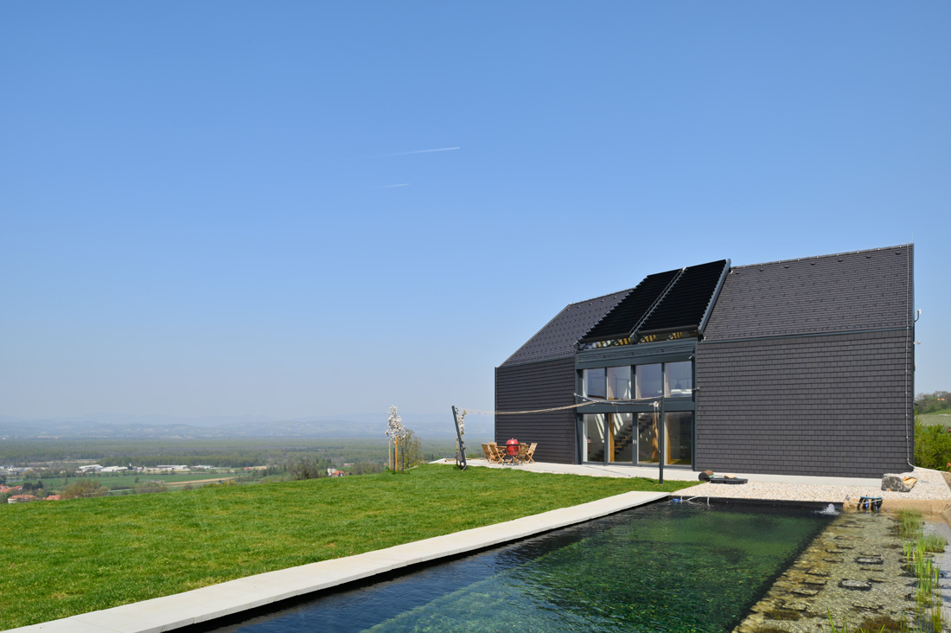
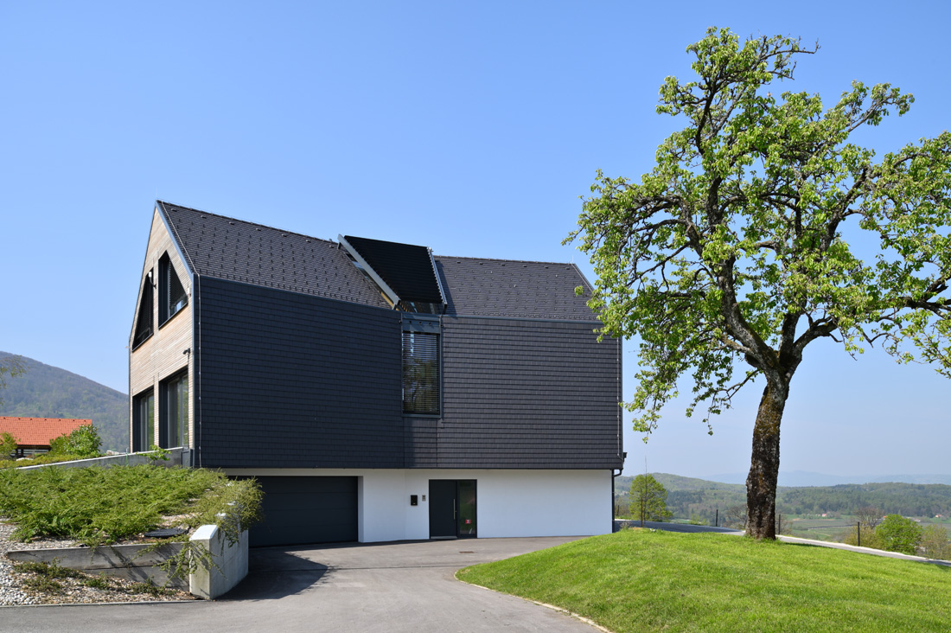
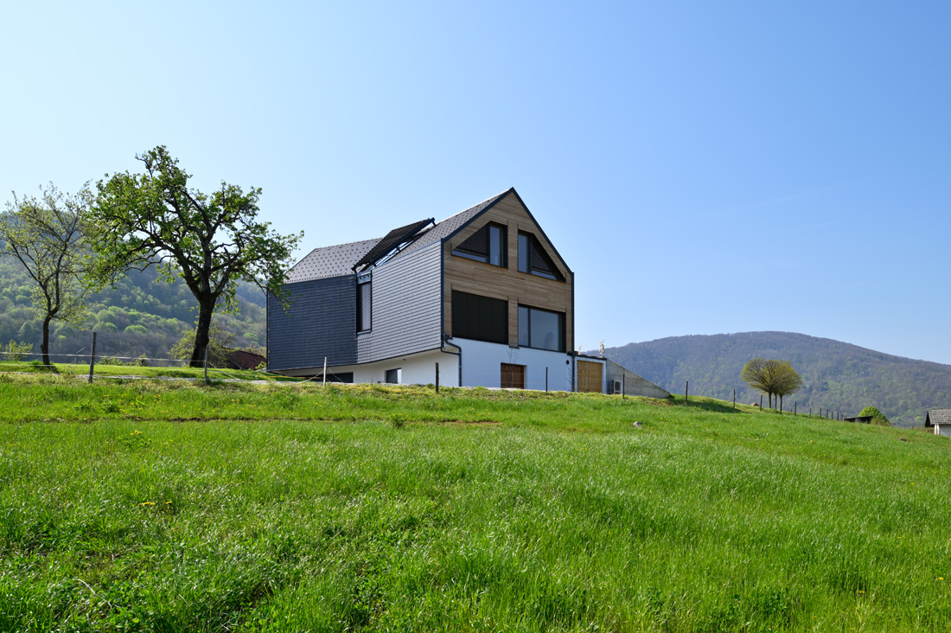
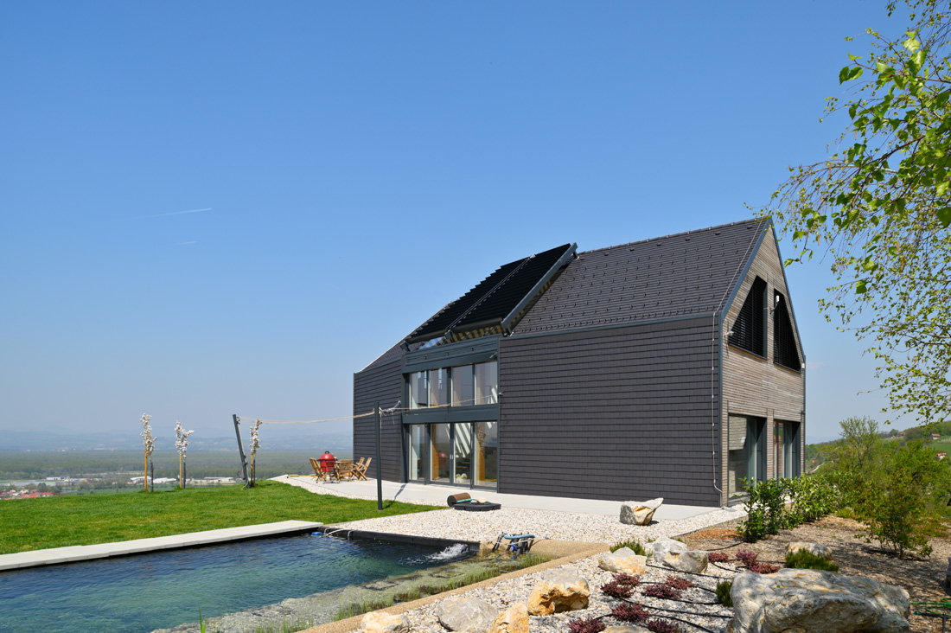
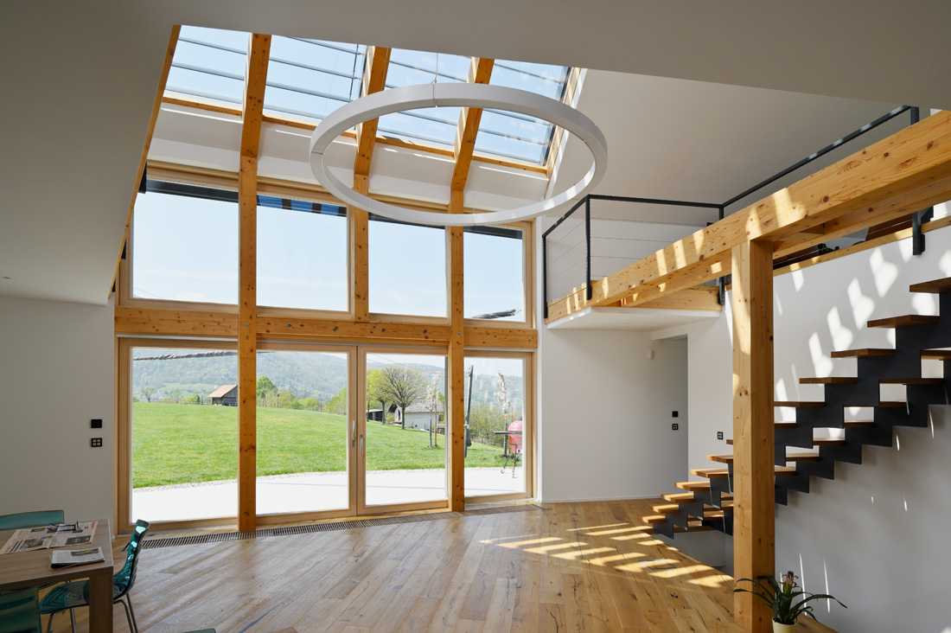
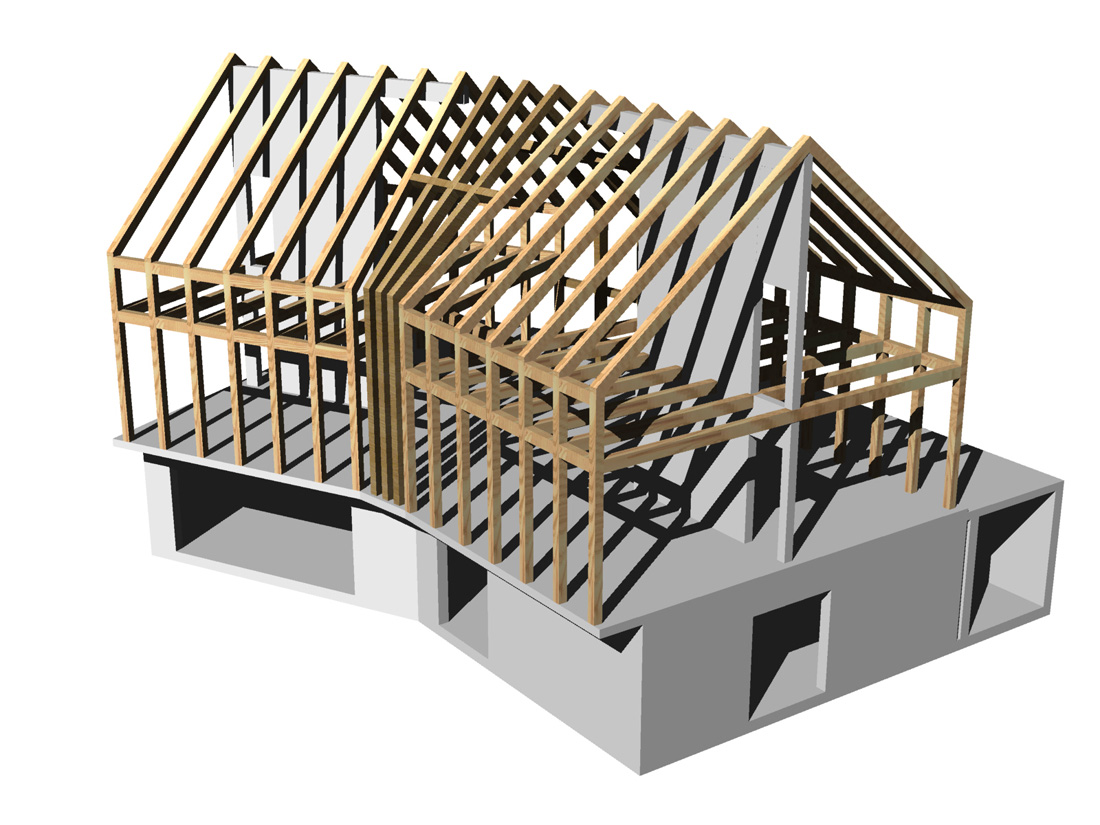
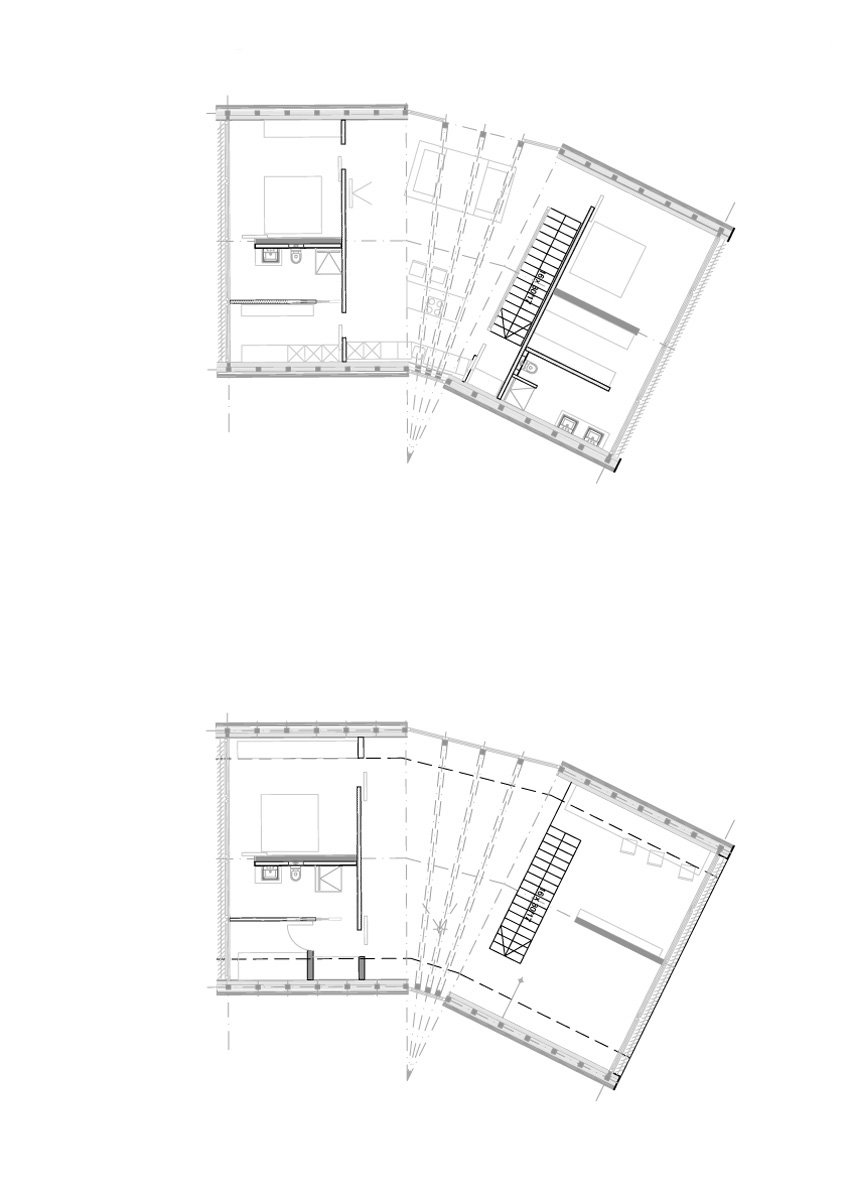
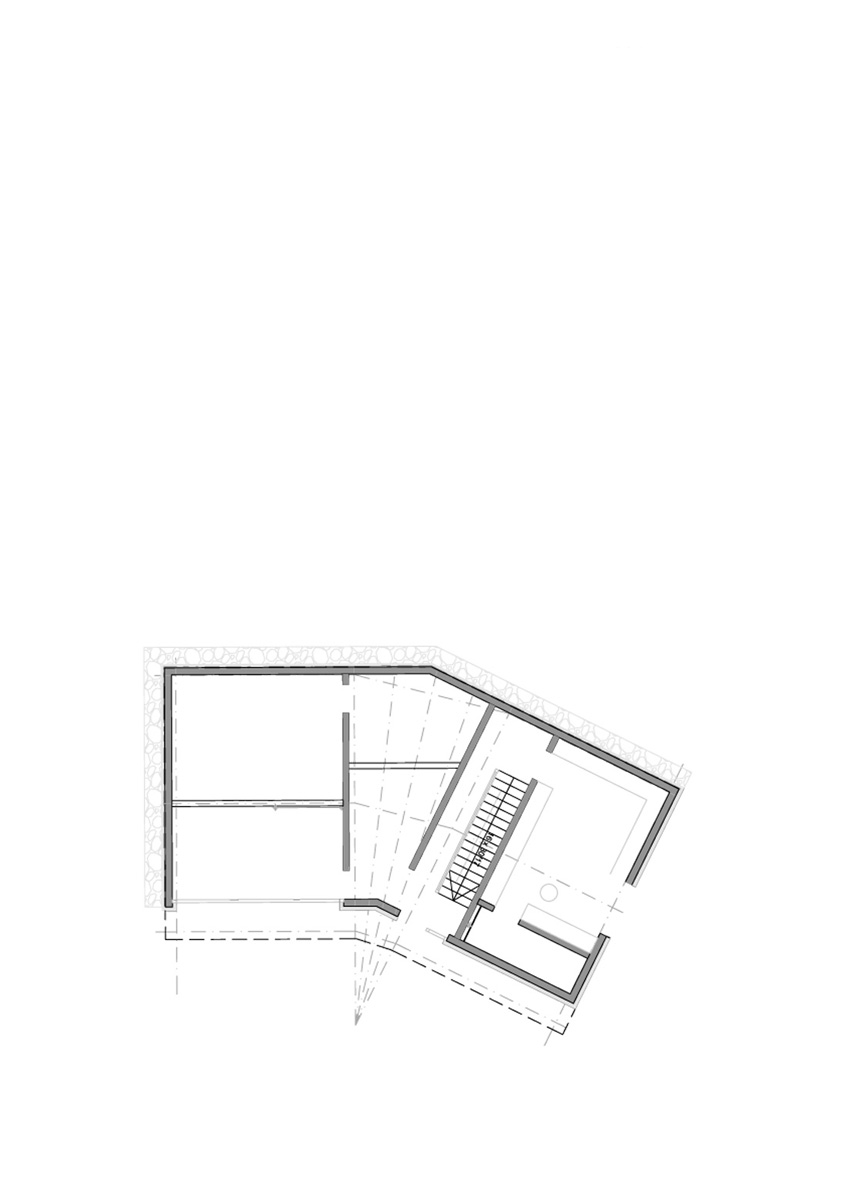
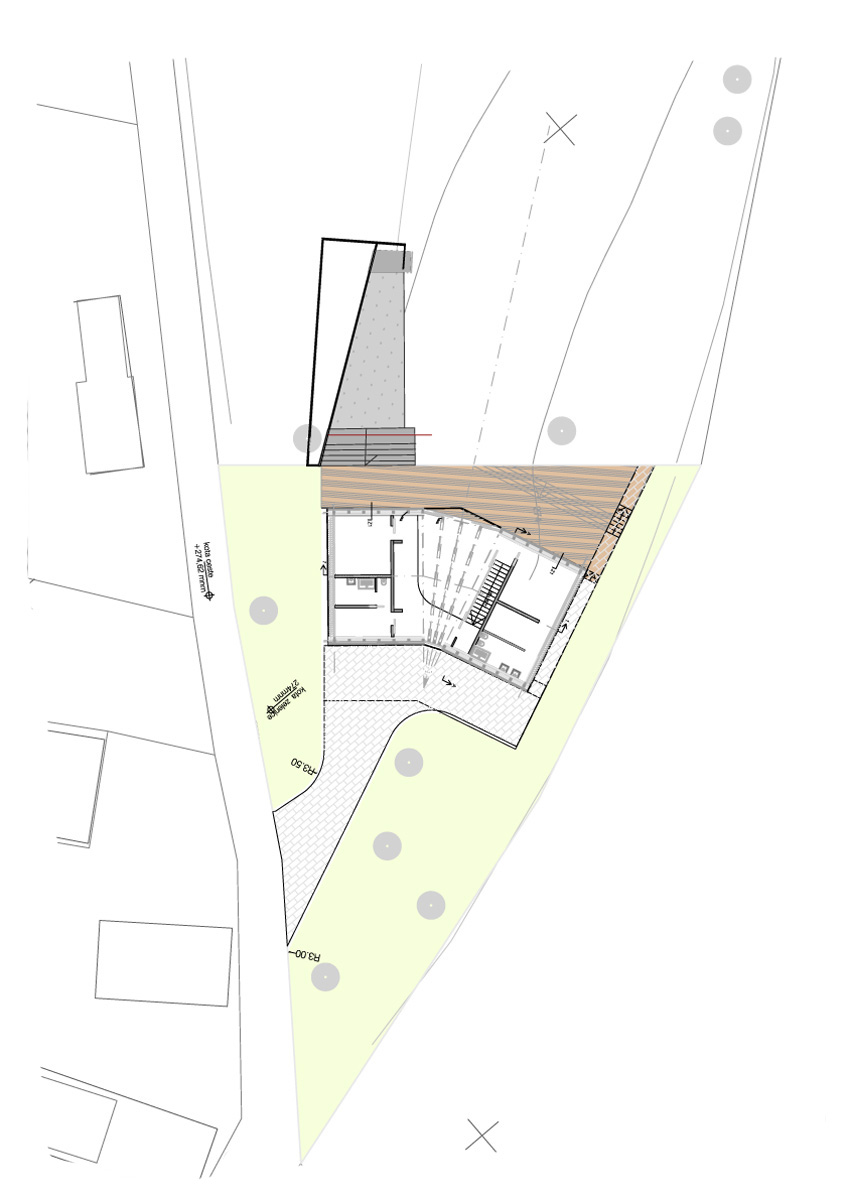

Credits
Architecture
Mika Cimolini univ.dipl.inž,arh. MARch BI / Hikikomori
Landscape architecture
dr. Marko Dobrilovič civil engineer: dr. Branko Bandelj udig, Pro-ban
Client
Private
Year of completion
2018
Location
Dolšce, Slovenija
Total area
316,43 m2
Site area
6234 m2
Photos
Miran Kambič


