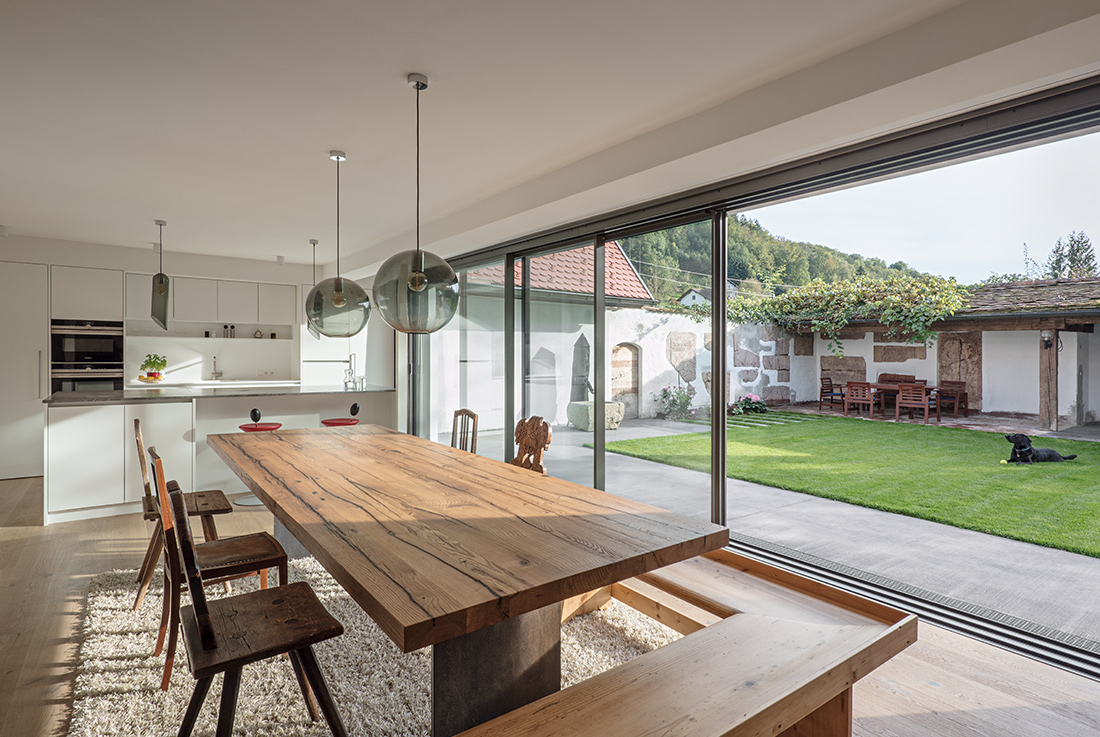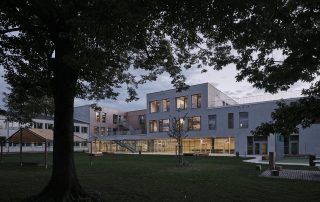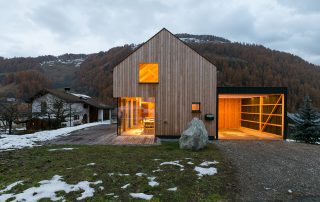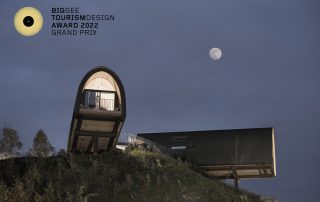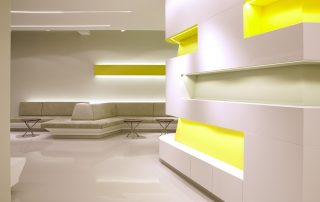The house from the 1960s was built by a visual artist for his three sisters. Our conversion focuses on the more or less 3 wishes: a noticeable relationship to the Inn, create the connection with the garden and adjusting the floor plan for the benefit of a large living room.
Now you can observe the Inn directly from the alkove seat, which looks like a small bay window from the outside. The big window to the neighbour was removed. The room now has its right direction as a quiet oasis. The south-facing 2 rooms were combined into the large living room and the outer wall was moved about 1.2 m further outward. The green courtyard with the opposite seating terrace is now perfectly framed.
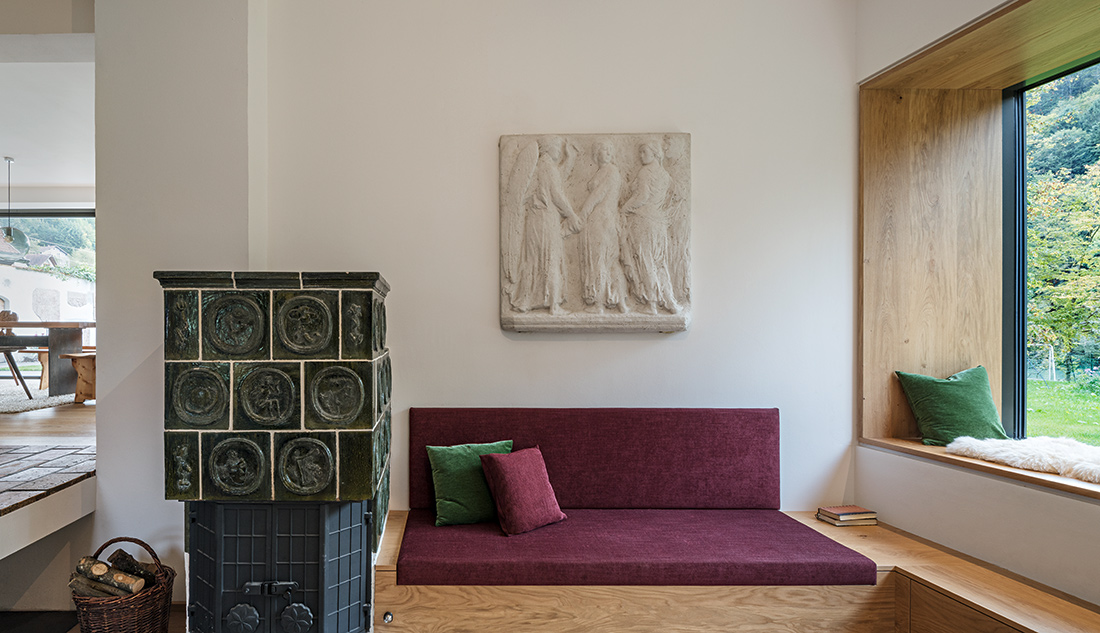
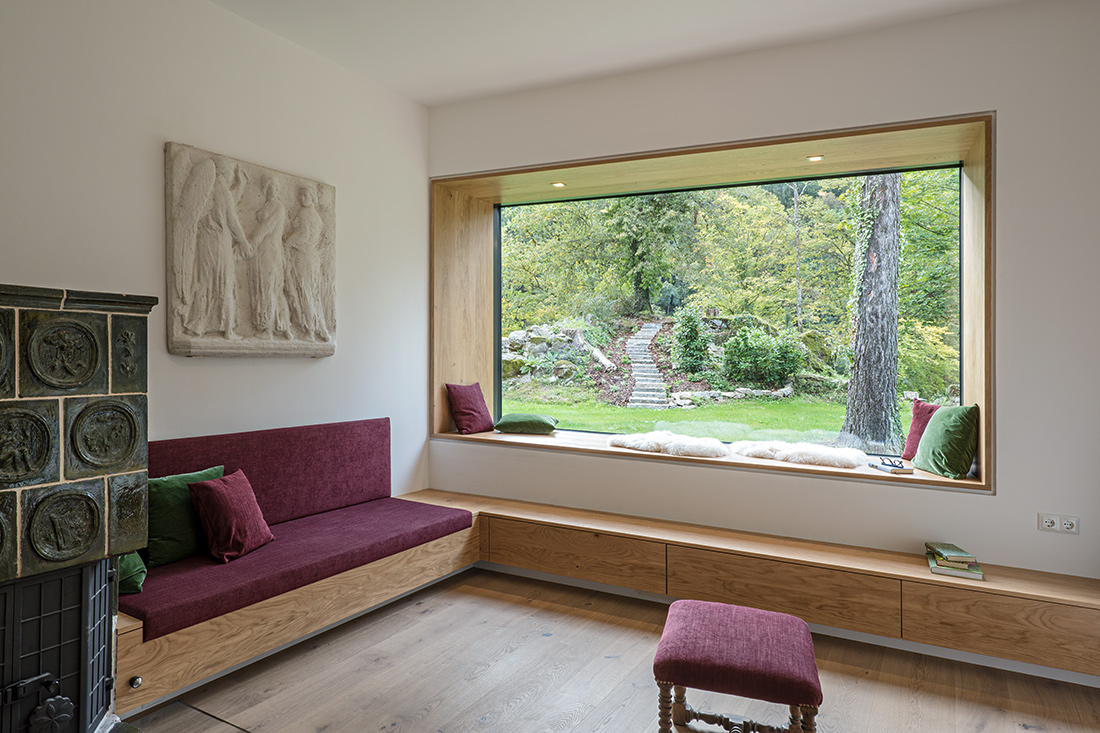
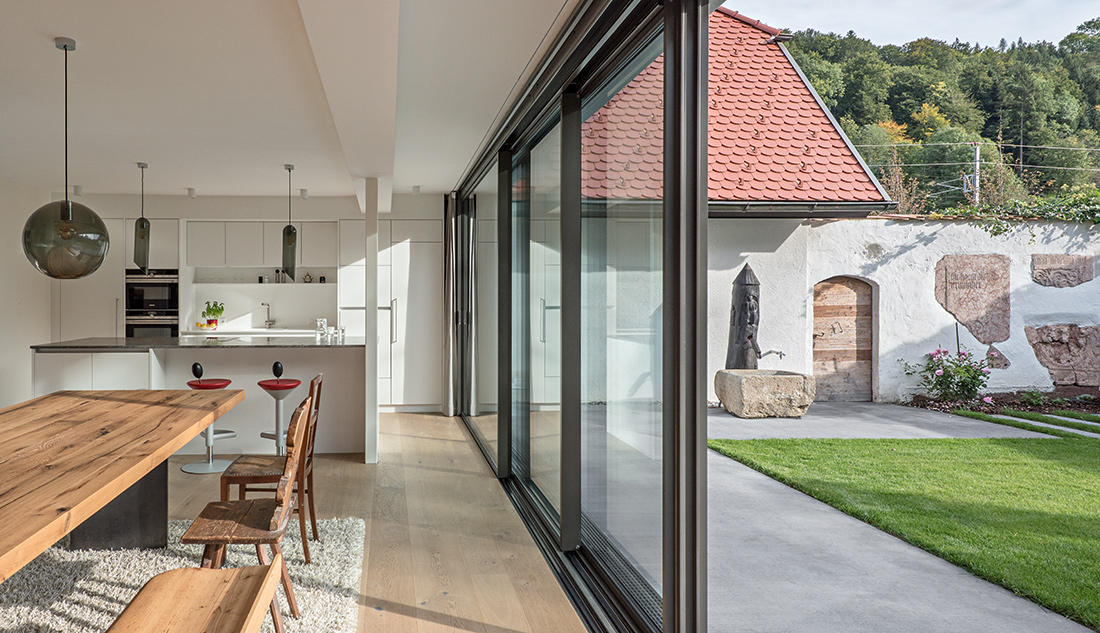
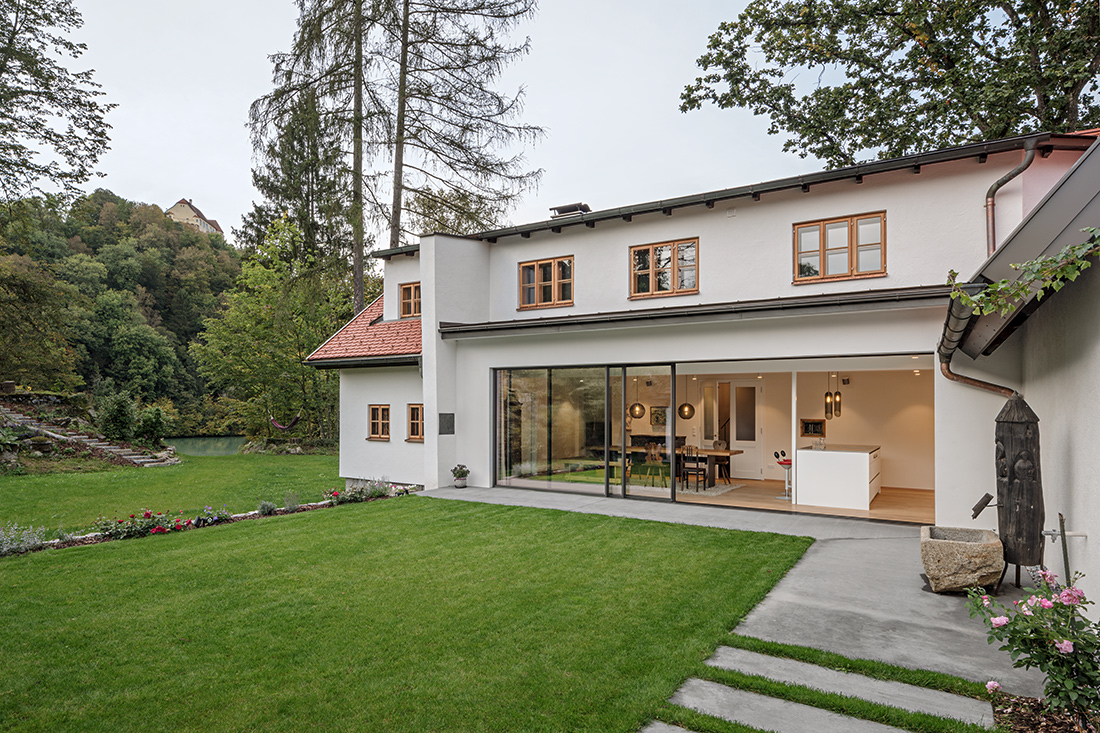
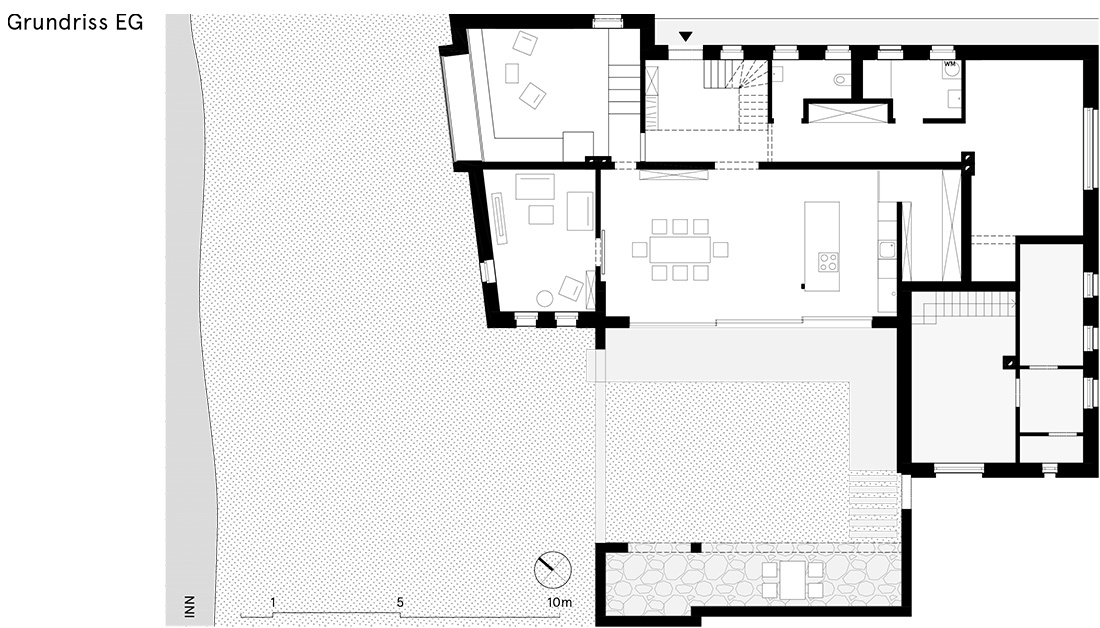
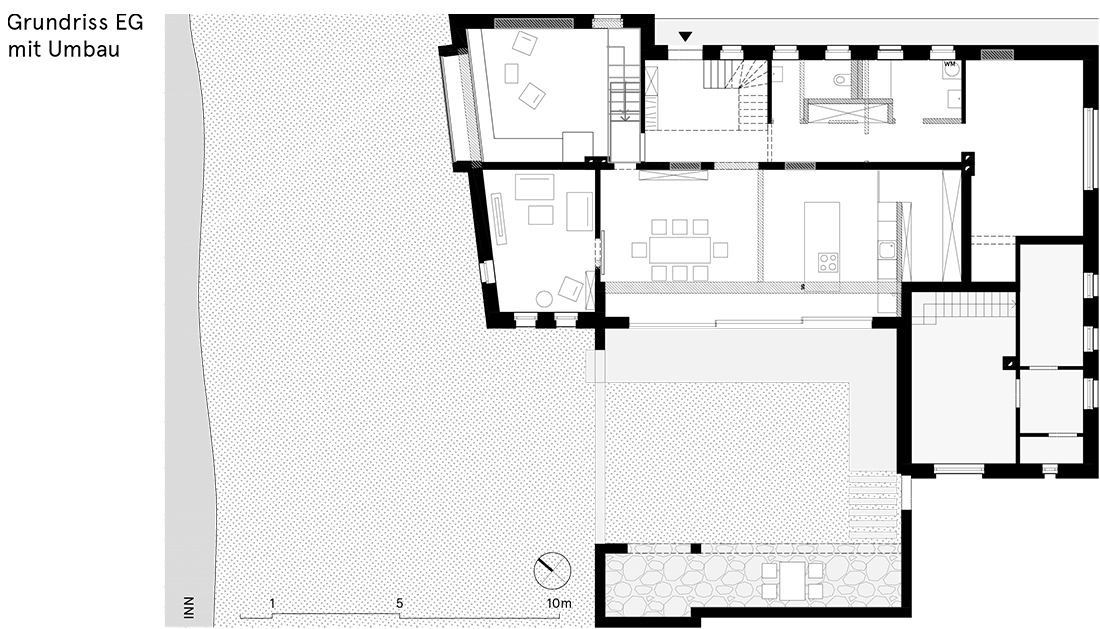
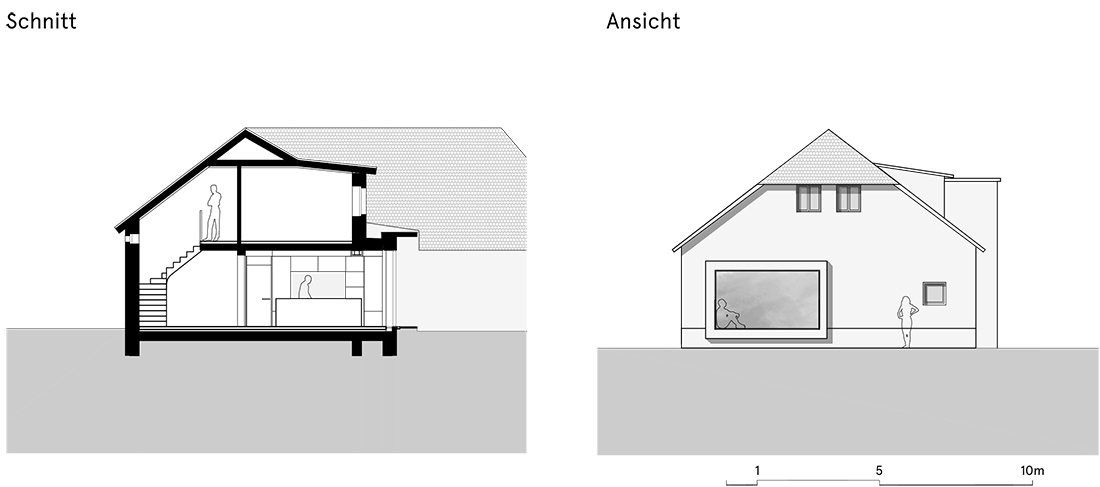

Credits
Autors
synn architekten; Bettina Krauk, Michael Neumann
Client
Private
Year of completion
2019
Location
Wernstein am Inn, Austria
Total area
160 m2
Photos
Hertha Hurnaus
Project Partners
Heroal and Solarlux “Cero”


