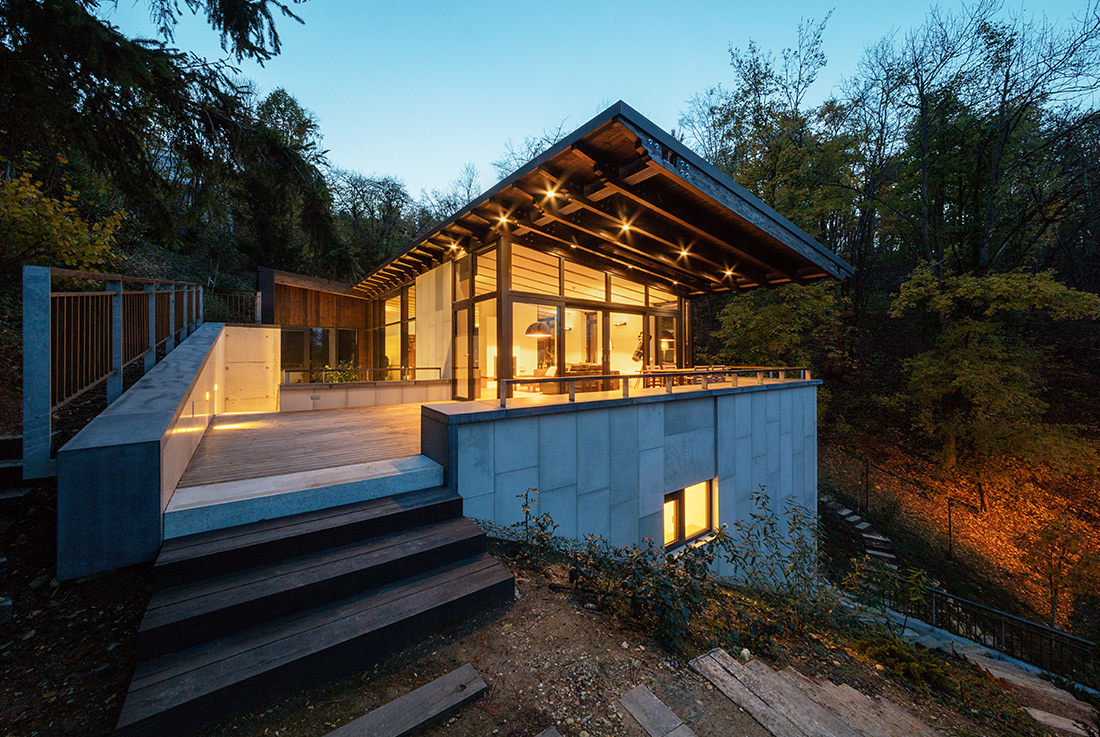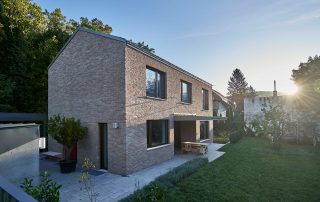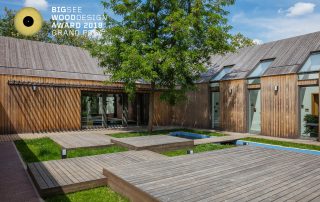The site has been considered as a high standard holiday resort by people from the city since the end of the XIX. century.
In the 50’s these values of the middle class faded, and came the rise of lame weekend houses.Thisphenomenonof trying to seem upper class, thus achieving fake styles is still in process, even after the change of regime.
The only valid architectural conclusion is leaving the past 60 years out of consideration but going back to nature and previous eras’ valuablearchitecture.
The two floors of the building are separated characteristically similar to villas built during the turn of the century. The lower story is a monolithic mass, that is only partitioned by smaller openings, however the upper one is very airy, with grandiose glass surfaces. This is the analogy of the wood-structured, glass surfaced porch of the ’swiss-villa’.
The site is a strong northern slope in the forest. We let the sunshine in through a hidden, intimate southern yard. Into the direction of the valley one can see the forest and the city deep down.
What makes this project one-of-a-kind?
The two floors of the building are separated characteristically similar to villas built during the end of XIX. century. This is the analogy of the wood-structured, glass surfaced porch of the ’swiss-villa’ type.
The site is a strong northern slope in the forest. We let the sunshine in through a hidden, intimate southern yard. Into the direction of the valley one can see the forest and the city deep down.
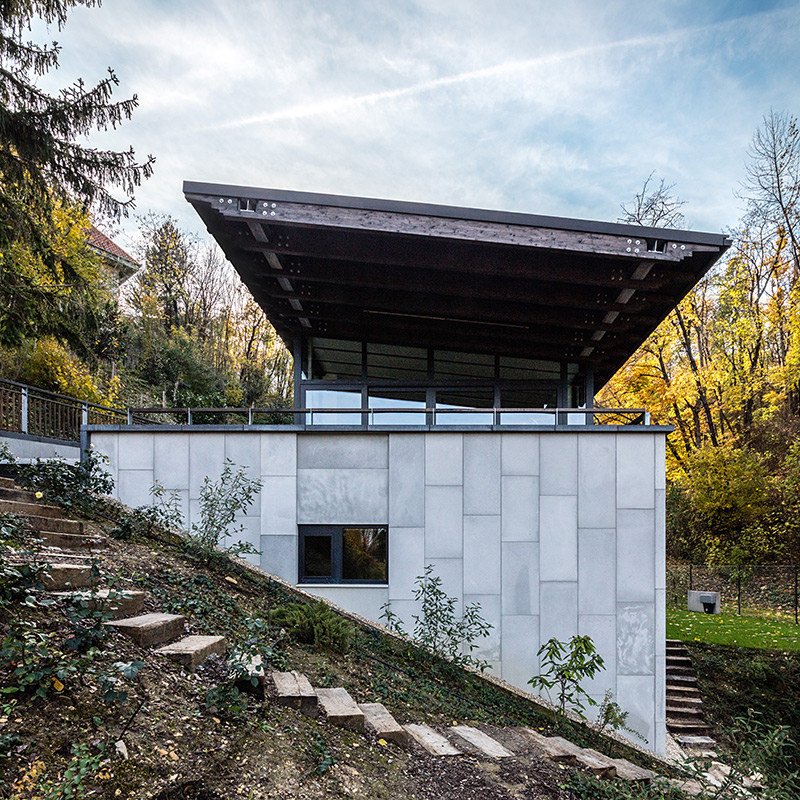
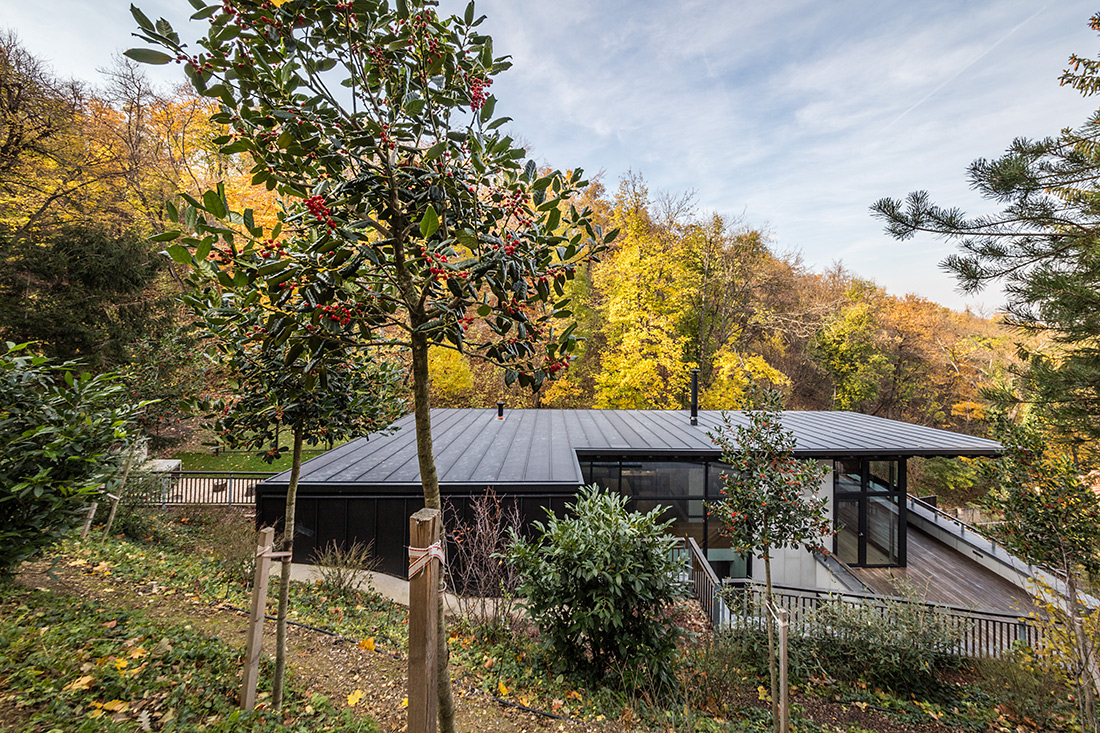
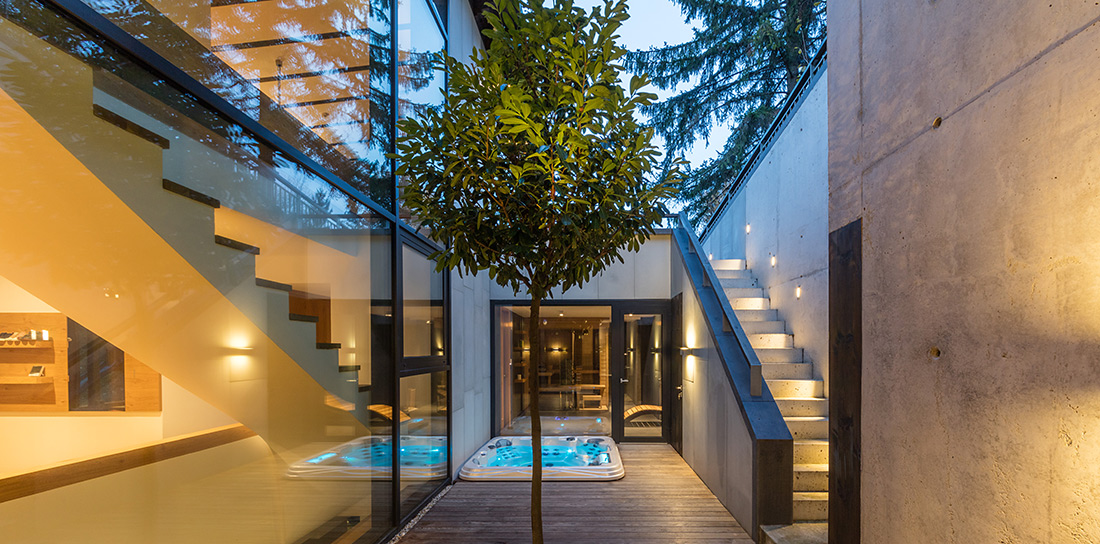
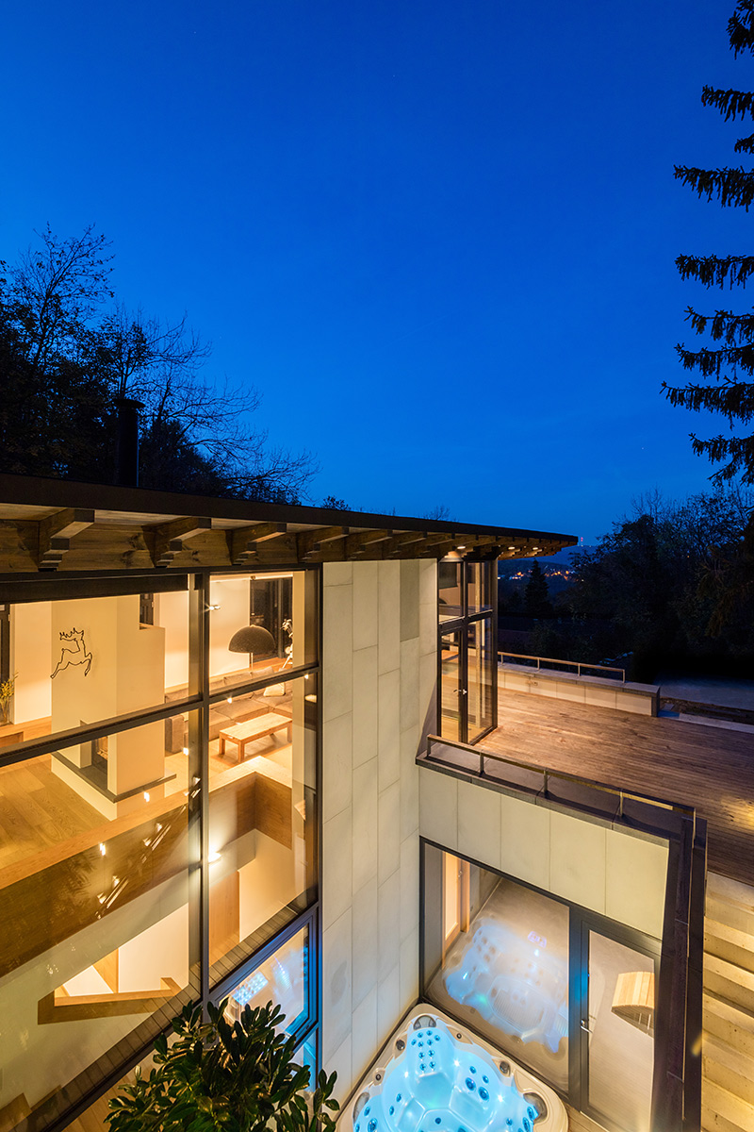
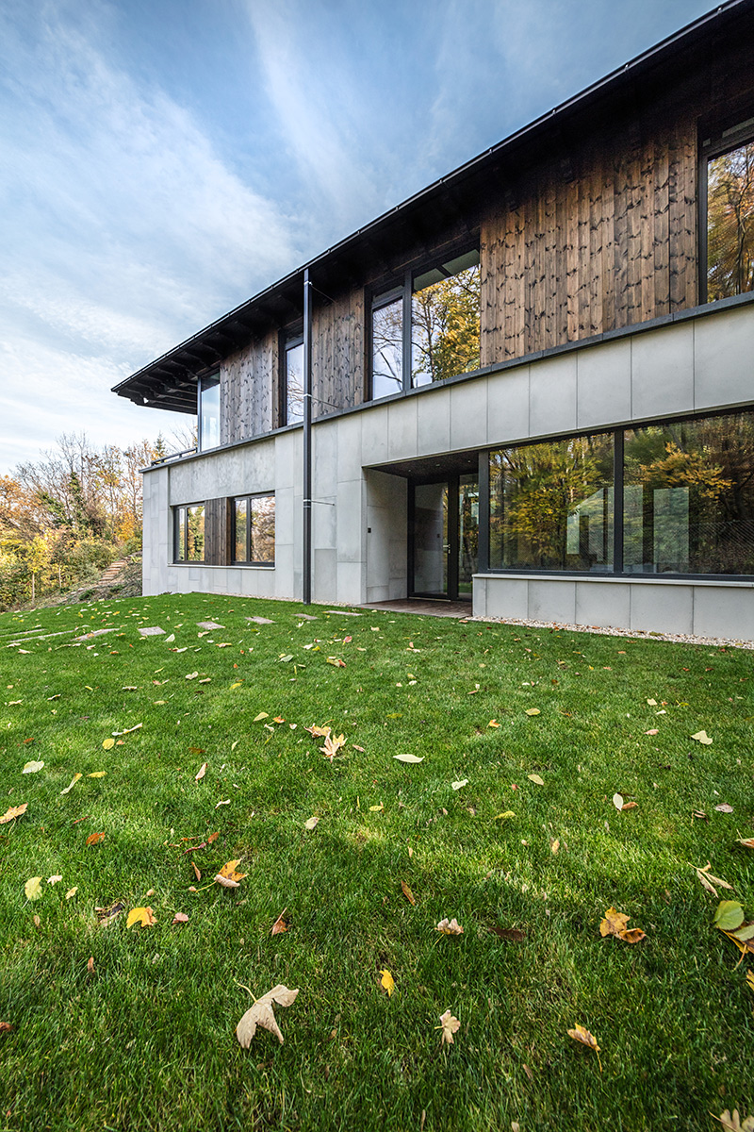

Credits
Architecture
Benczúr – Weichinger Studio Ltd; László Benczúr (Chief architect), Miklós Weichinger (Chief interior designer)
Co-architect: Tibor Budai
Client
Private
Year of completion
2017
Location
Budapest, Hungary
Total area
368 m2
Site area
1469 m2
Photos
Tamás Bujnovszky
Project Partners
Optimista Building Co. Ltd, Omnidom Co. Ltd, VM ZINK, stylecrete.hu /Argomex Co Ltd, Austrotherm, timborfa.hu, Miele, allights.hu


