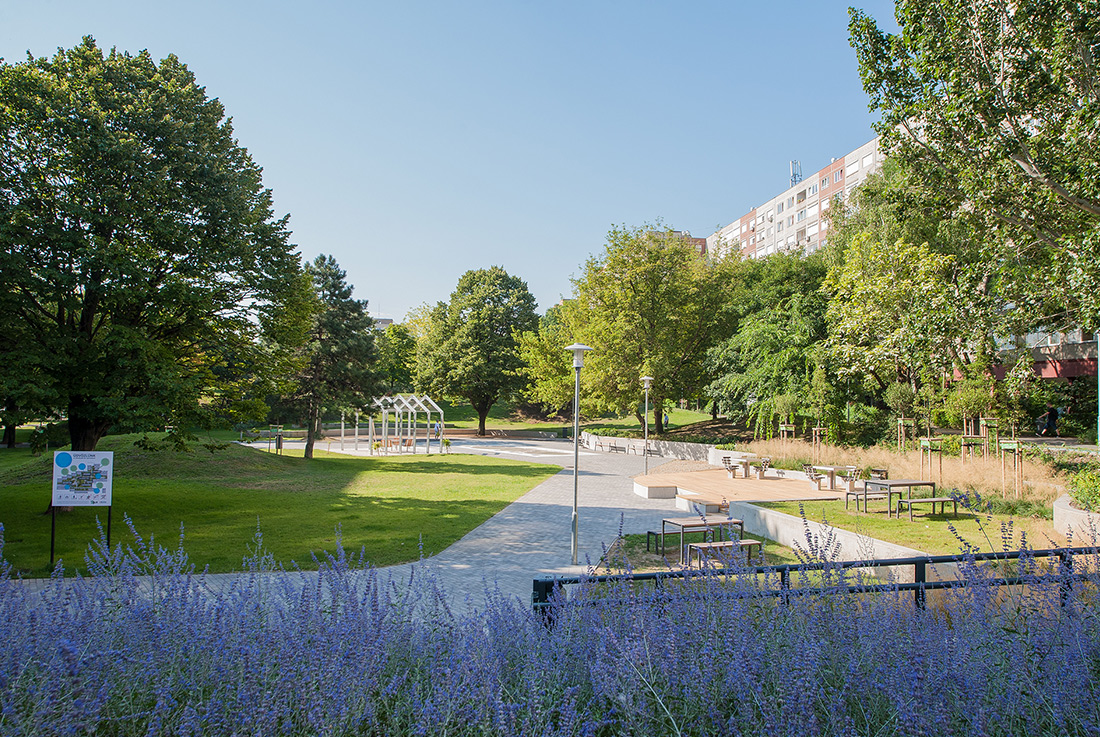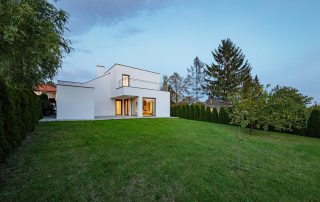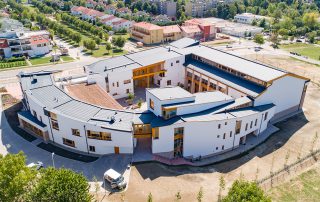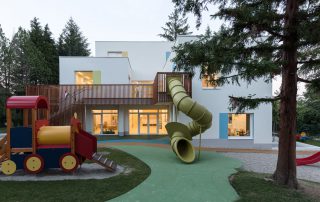The aim of the inclusive community-based planning process was to help residents living nearby to take part in developing the design of their own Community Park in the place of a barren and functionless space. The series of workshops spanning 7 weeks were open for anyone. The design method used was the same as a professional one, hence it can be said that the people taking part had truly become design partners, and finally had the chance to envisage a better future for themselves.
Existing hills and trees were used as a base to create diverse spaces suitable for all age groups, with the intention to revitalize community life by creating spaces for interactions among locals. As a result of the workshops we situated the various functions of the park among the grassy hills. Some of the functions were renovated, others were relocated and some new functions were added to the site. The main functions are the central space with the fountain, the stage and terraces; the promenade; the moon landing themed playground; the slide park for teenagers; the playful promenade; and the running track surrounding the park.
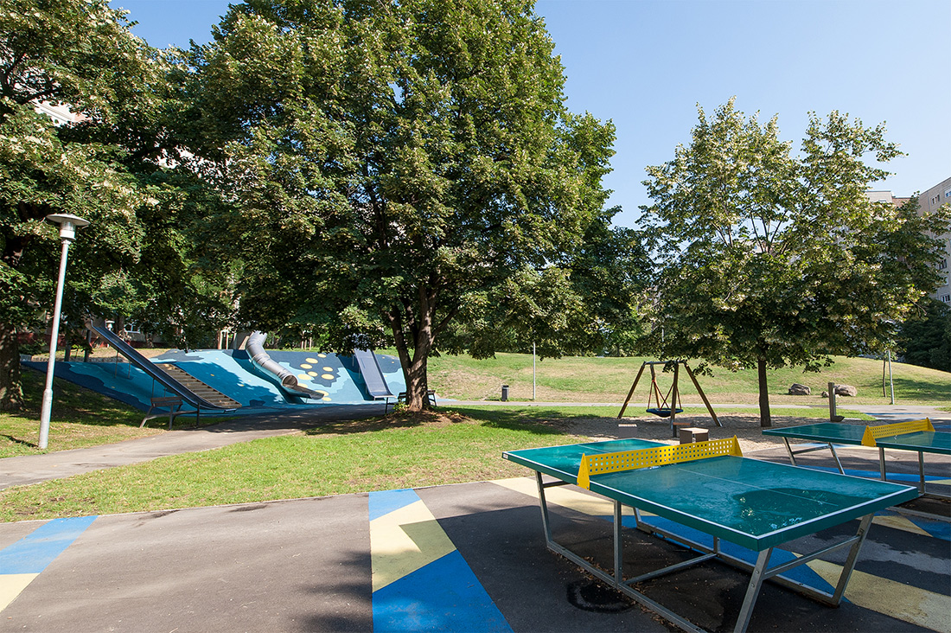
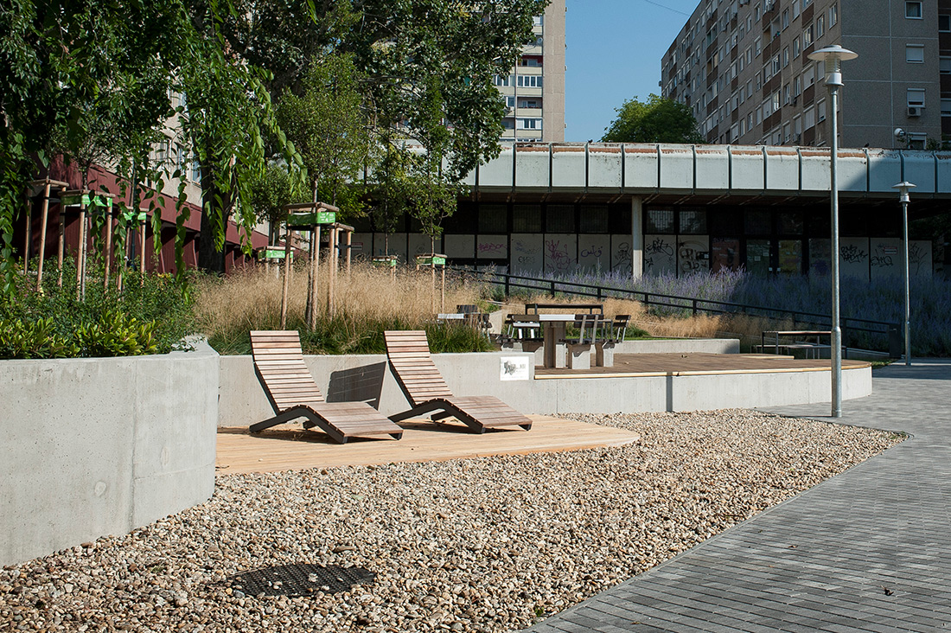
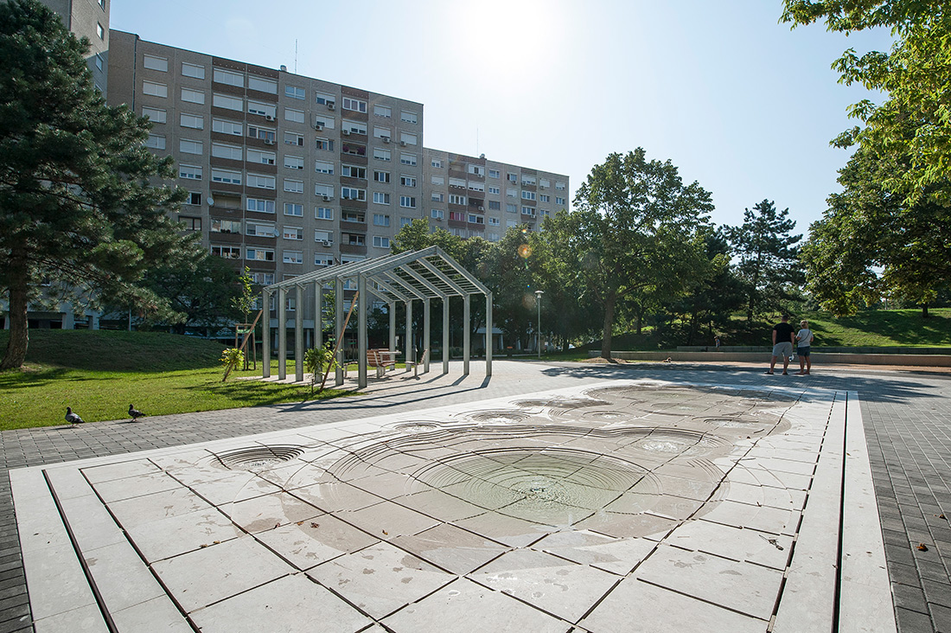
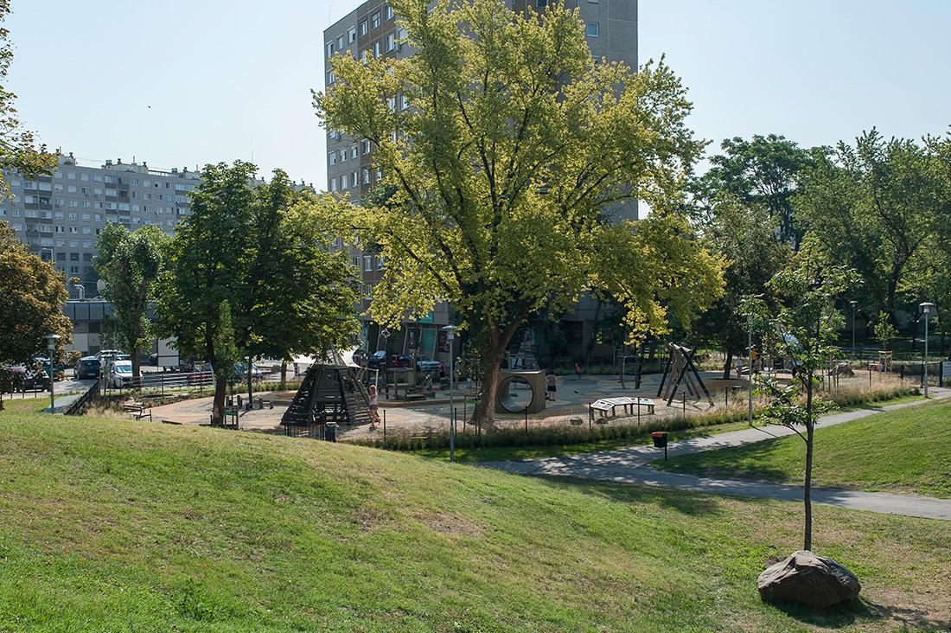
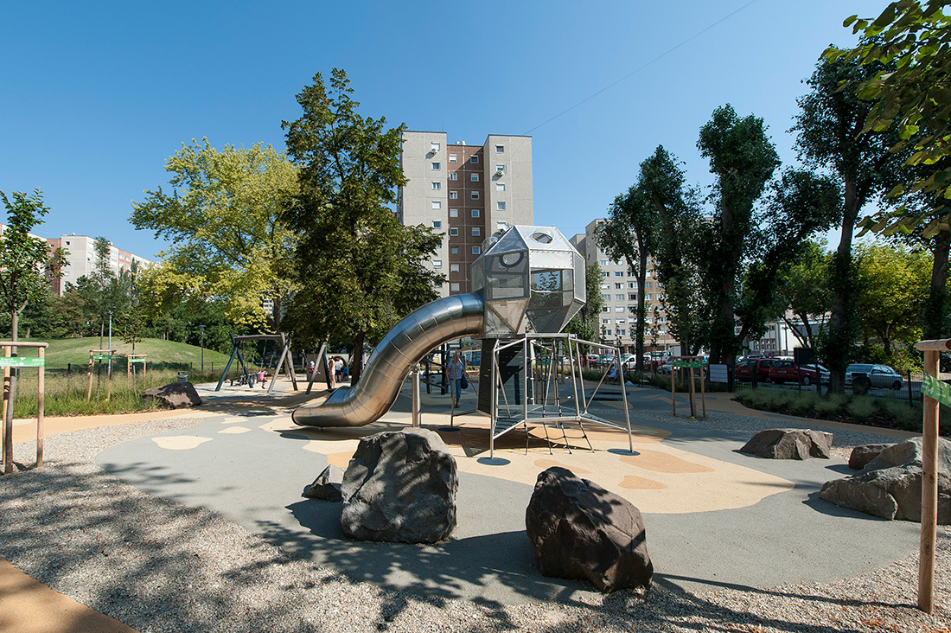
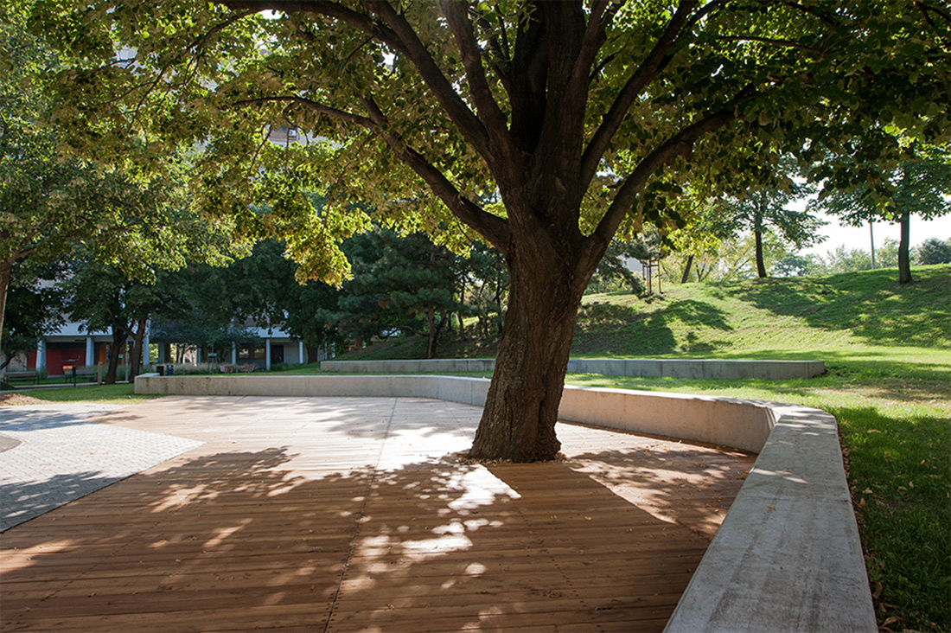
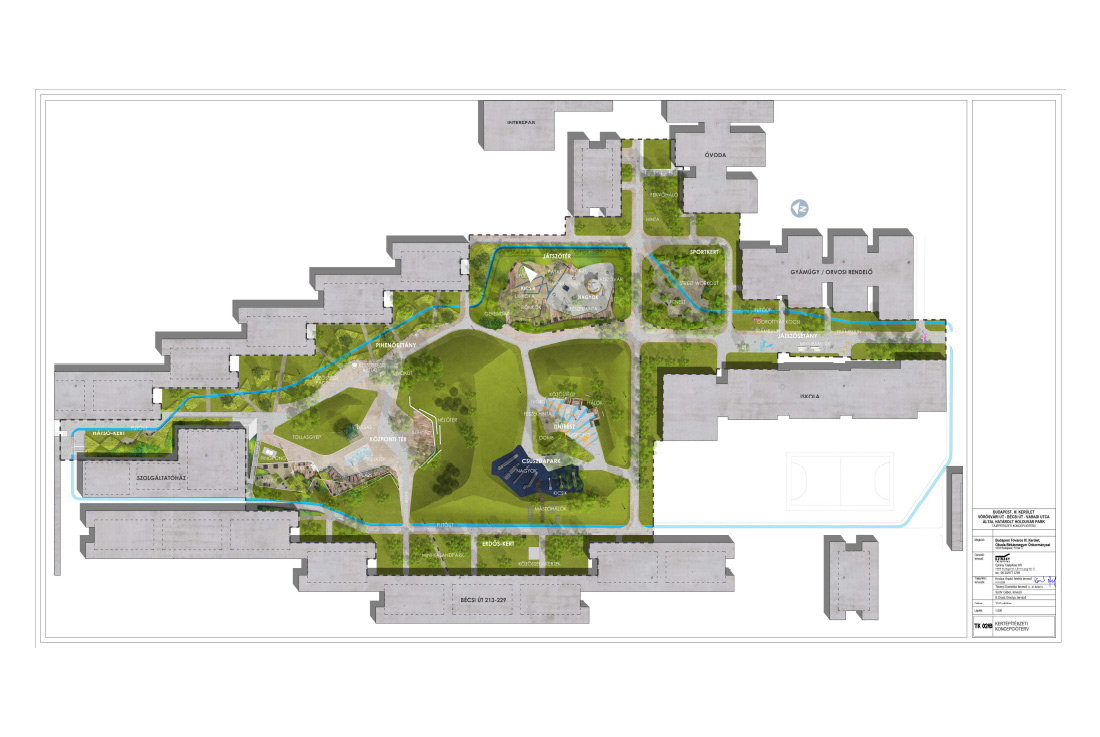

Credits
Architecture
Árpád Kovács, Gábor Szohr, Orsolya Boros-Orosz
Landscape architecture
Orsolya B. Orosz, Árpád Kovács, Gábor Szohr, Borbála Vidacs, Ágnes Seprenyi, Bettina Horváth
Year of completion
2018
Location
Budapest, Hungary


