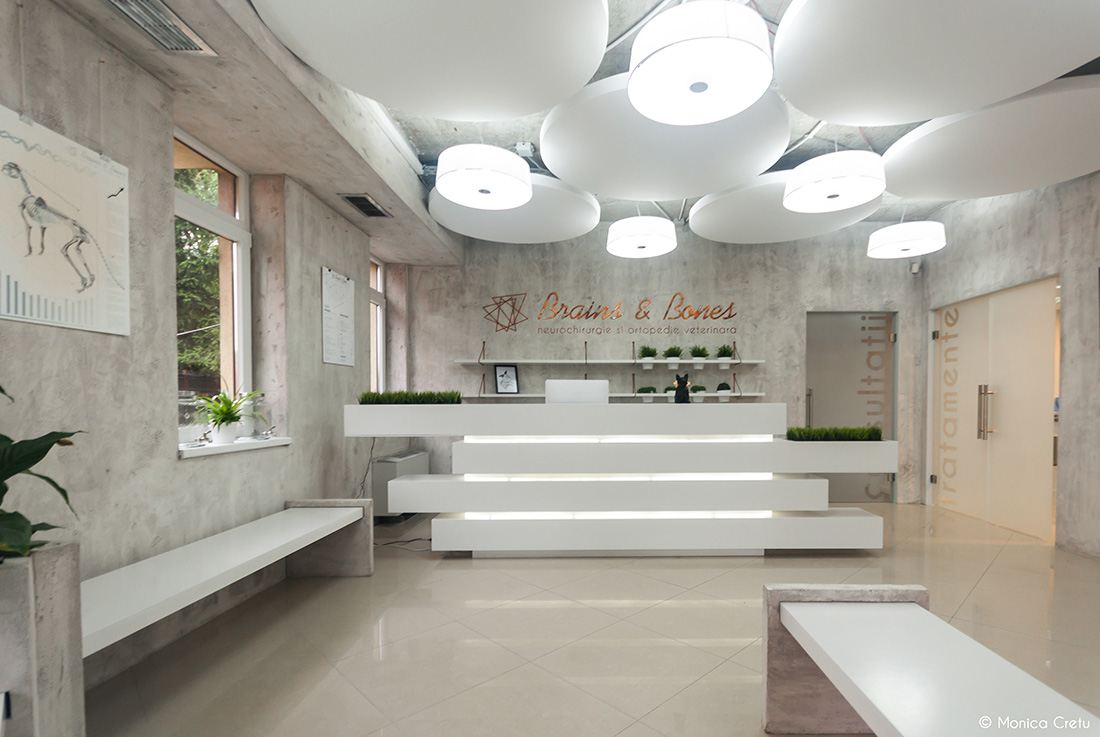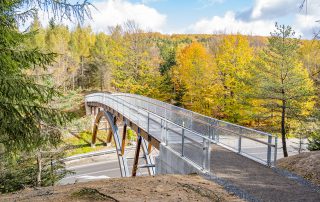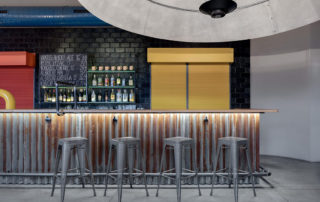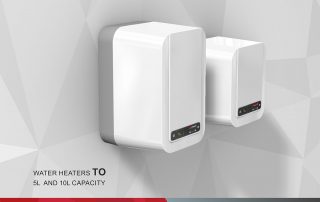Brains & Bones is a specialized veterinary center, focused on neurosurgery and orthopedics that opened in April 2017, in Bucharest. The project started on an open-space layout of around 350 sqm. Beside the formal layout needs of a veterinary center, the clients had no special requests, so the project became an exercise of the imagination for the architects, building a new brand, from naming and logo to the promo materials and the art featured. The design is of industrial inspiration, using concrete for walls and ceilings, copper for accents and vegetation to bring warmth.
There are two entry points in the center, one for the public, one for staff. The public enters through the reception area and branches out in the adjacent spaces. From the treatment and consultation areas, with the use of glass openings, the public has access to the otherwise forbidden surgery areas.
What makes this project one-of-a-kind?
There were a lot of unique qualities to this project – first of all, on a personal note, the both of us, founders of Ideastezia Studio, are animal lovers and participate in animal rights activists. So, it was very special and dear to us to design a veterinarian clinic. It is also a unique location, with state-of-the-art technology, which allowed us to shift away from the traditional clinic aesthetic and play with materials and lights – the space is a mix between industrial and contemporary, between homey and minimalist.
About the authors
Ideastezia Studio is an architecture and design practice based in Bucharest, founded by Larisa Rățoi and Roxana Nistor in 2015. Having a background of art and architecture studies, we offer complete creative services in the architectural branch, from large scale buildings to interior and product design, architectural visualization and graphic design. The studio strives to make each project unique, participating in all the design stages, from concept development to implementation supervision.
Every project has a unique quality – being the requirements of the client, the materials used, the setting. We like to try and always discover what is special about each, and find the way to best tell the story of the place.
Text provided by the authors of the project.
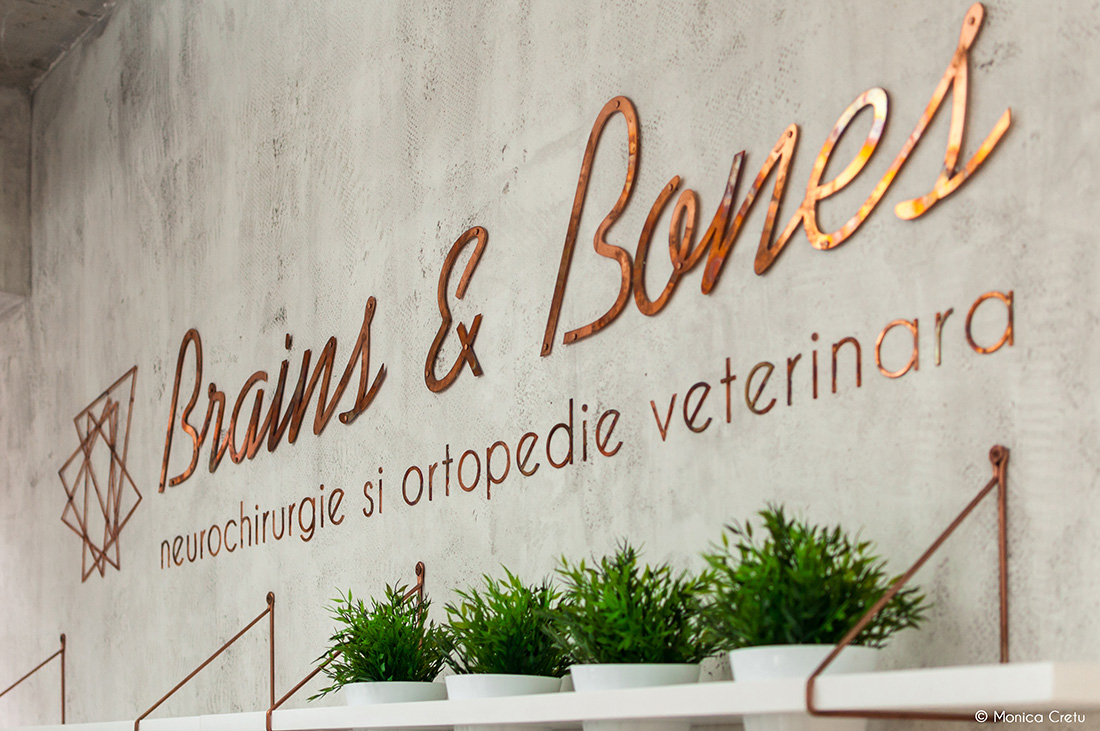
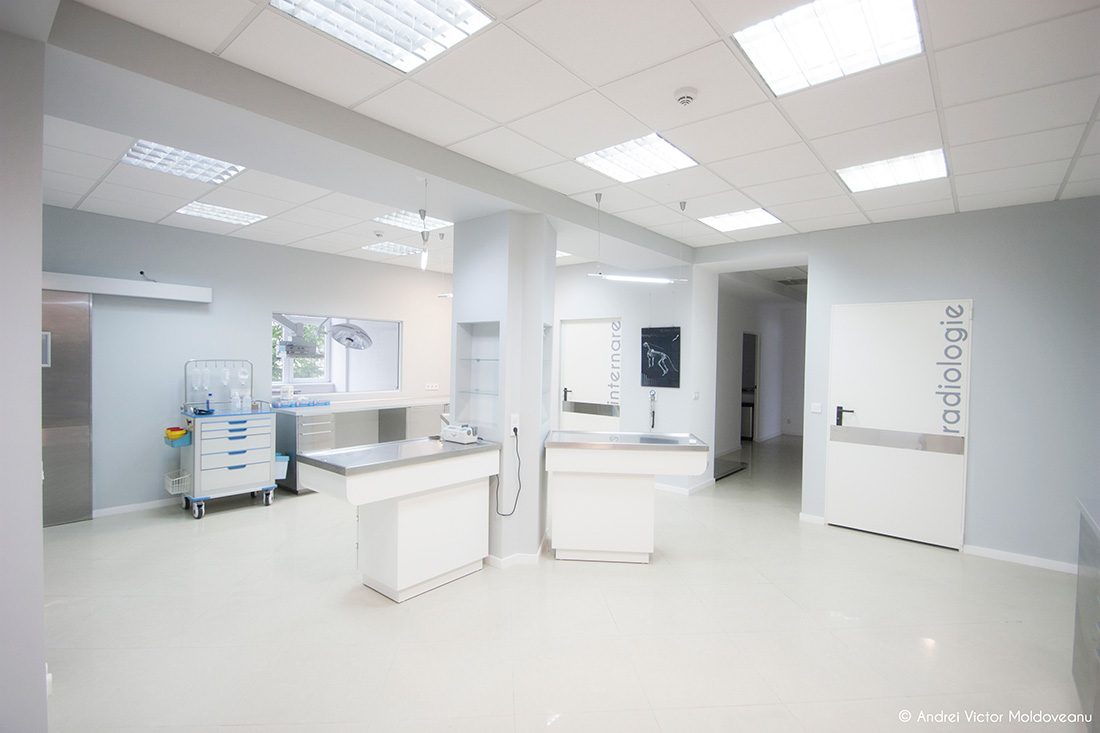
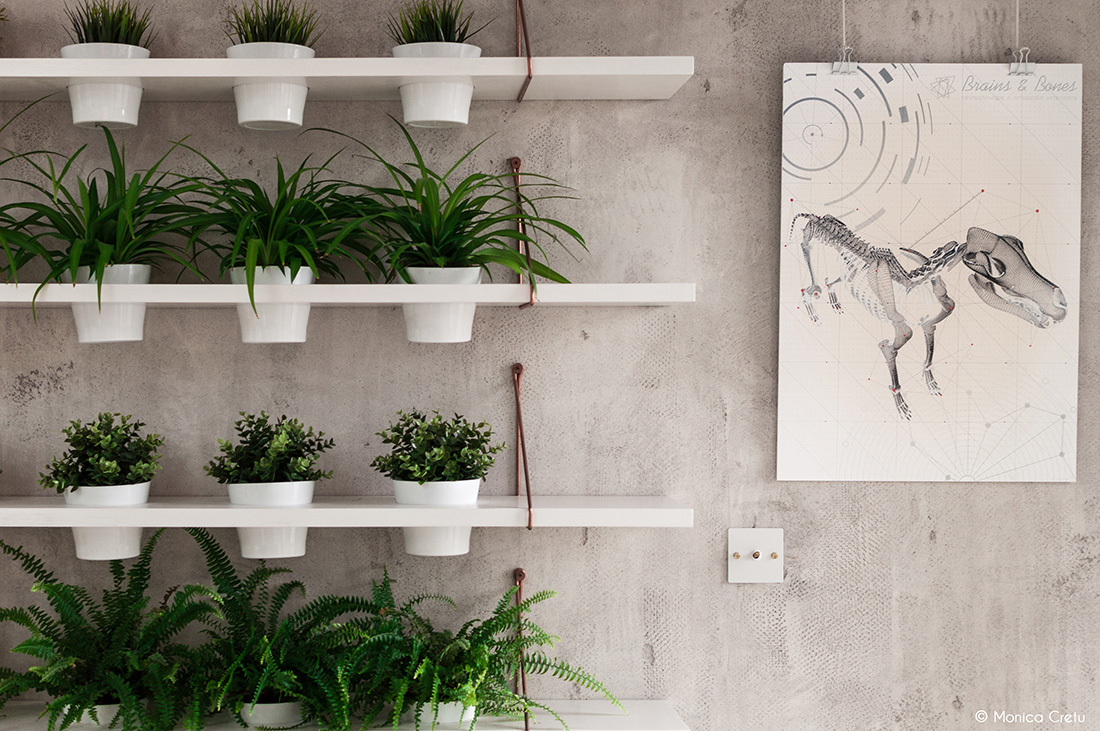
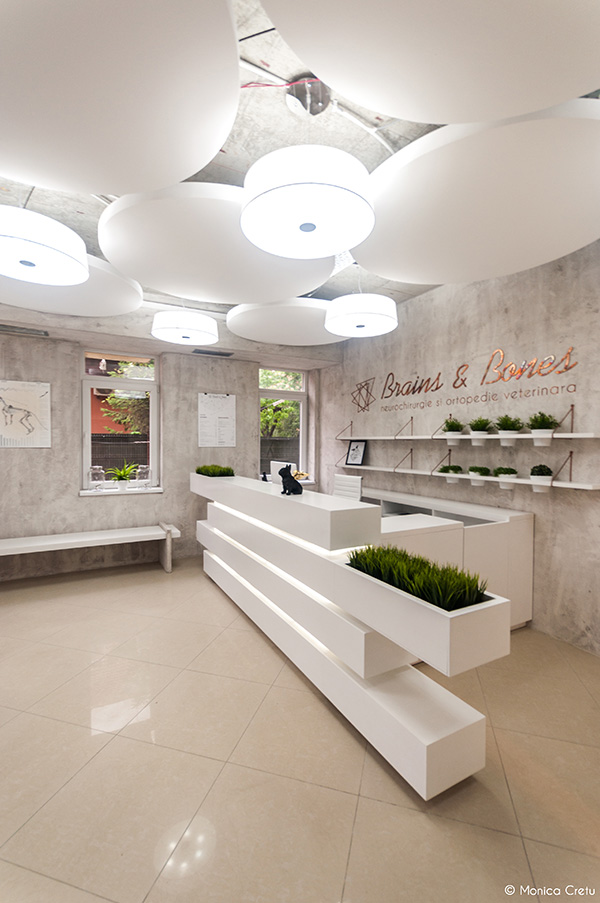
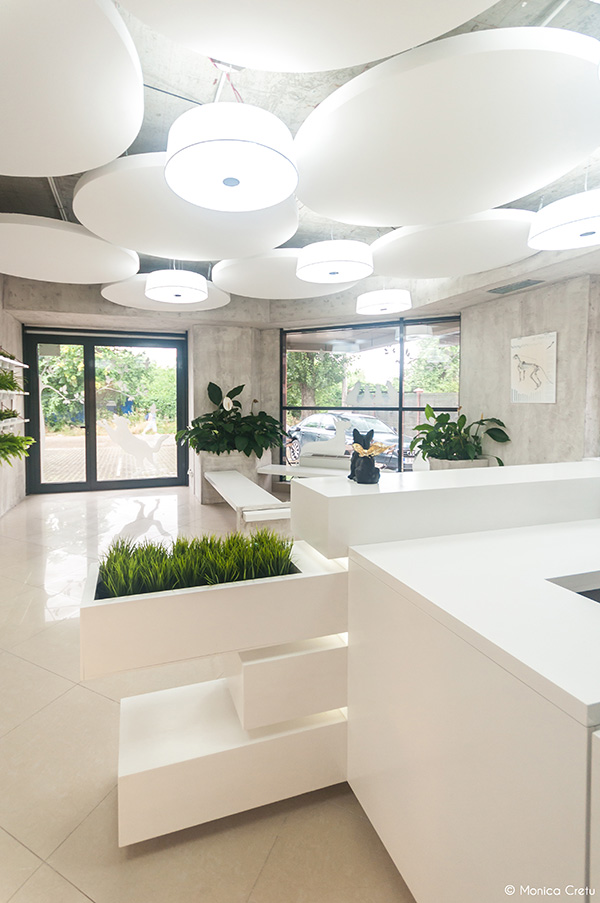
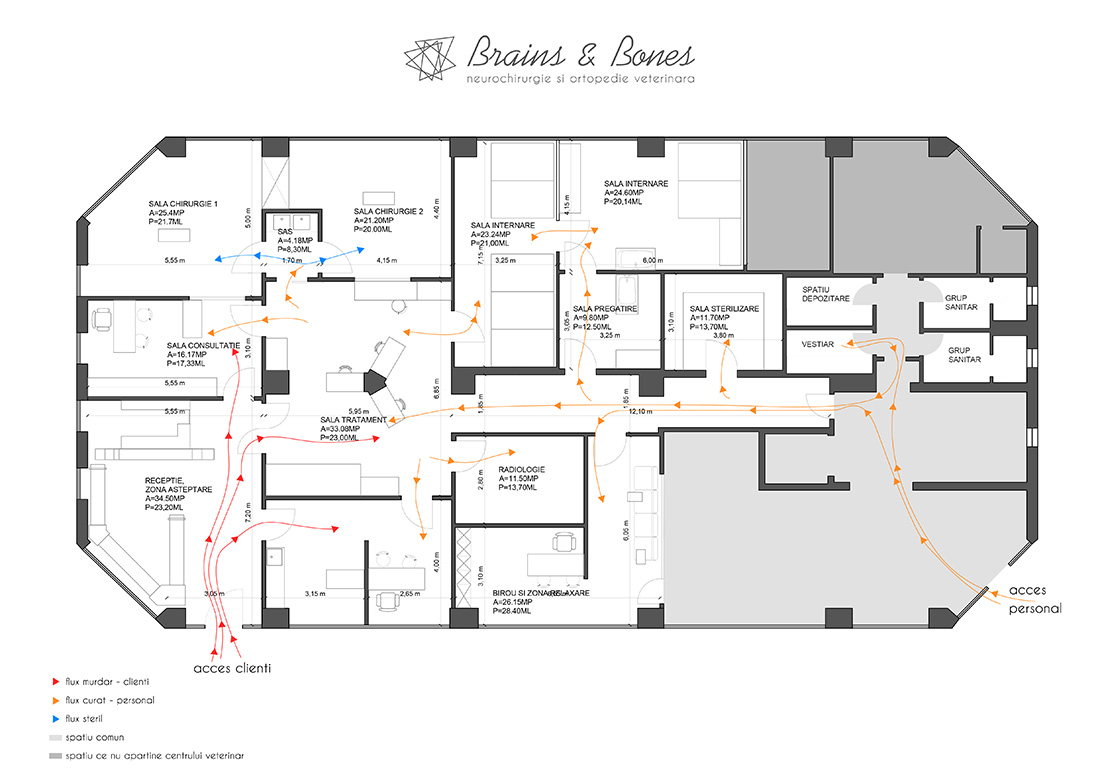

Credits
Interior
Larisa Ratoi, Roxana Nistor; Ideastezia studio
Year of completion
2017
Location
Bucharest, Romania
Total area
300 m2
Photos
Monica Cretu
Project Partners
OK Atelier s.r.o., MALANG s.r.o.


