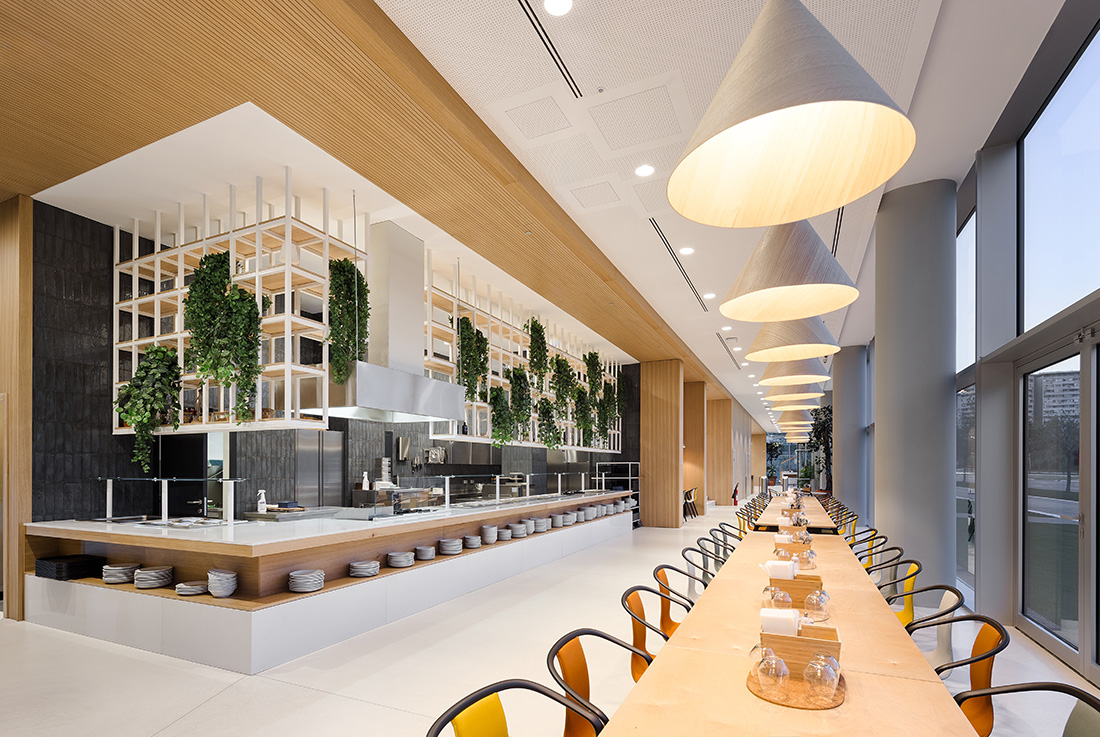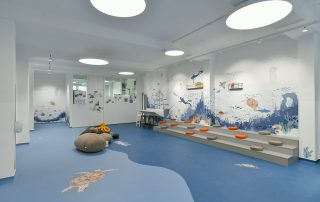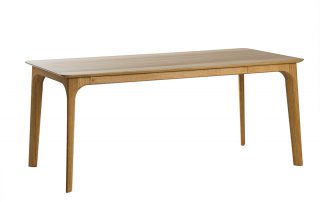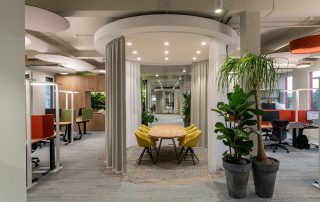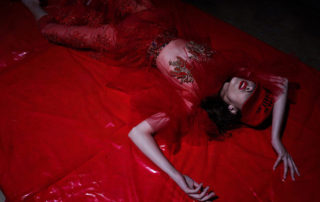Nordeus is a world known gaming company, established in Belgrade in 2010.
In 2017 they have decided to occupy an entire building and make it their new private headquarter.
The building consists of seven floors and three underground levels. All facilities are specifically designed for Nordeus’ needs in order to provide their employees the best possible experience at work.
The client wished to keep the unity between the people, even once they are spread throughout the stories. Therefore, we have created openings between the floors, to keep the feeling of togetherness. The same principal has been implemented with the design of a spiral staircase on the other side of the floorplan.
Each office floor is defined by a color which is also a part of organisation throughout the building. It consists of expandable offices, meeting rooms in various forms, workshops, lounge and kitchen area on each office level. The last two floors include diverse entertainment facilities, while the ground floor contains a 250-seat auditorium, canteen and lobby.
About the authors
Antipod studio is a Belgrade based design and architectural office founded in 2007 by Branko Nikolić, Petar Savić and Milan Stefanović. Today it is a team of six architects and designers.
Starting as primarily interior design collaboration, the studio evolved with projects including furniture and product design, residential and business interior design, shops and restaurants, architecture, exhibitions and cultural activism.
Over the last several years, we have been collaborating with some of the leading companies in Serbia in their respective fields, igniting fresh ideas and contemporary workplace models.
Text provided by the authors of the project.
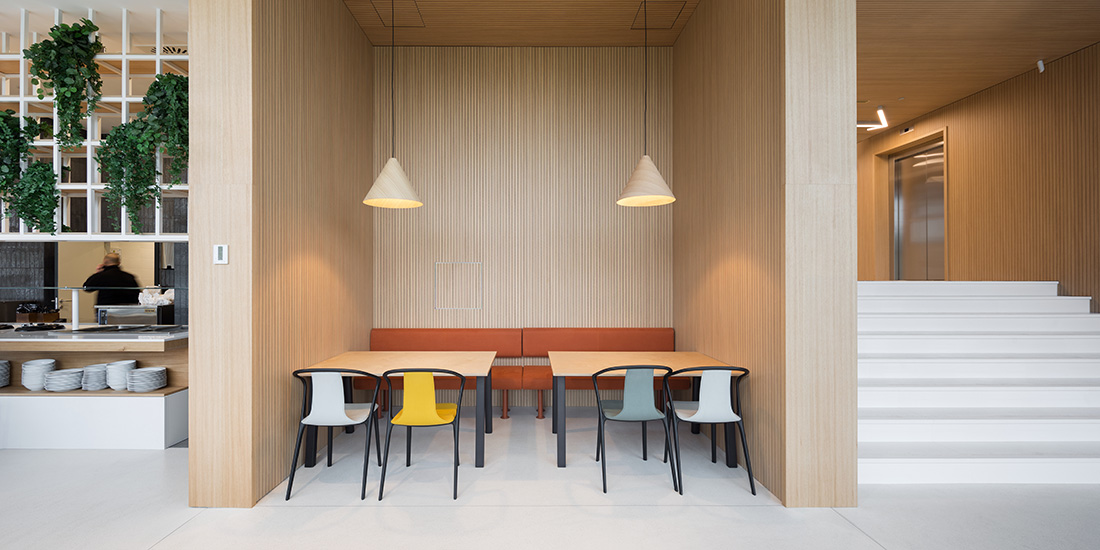
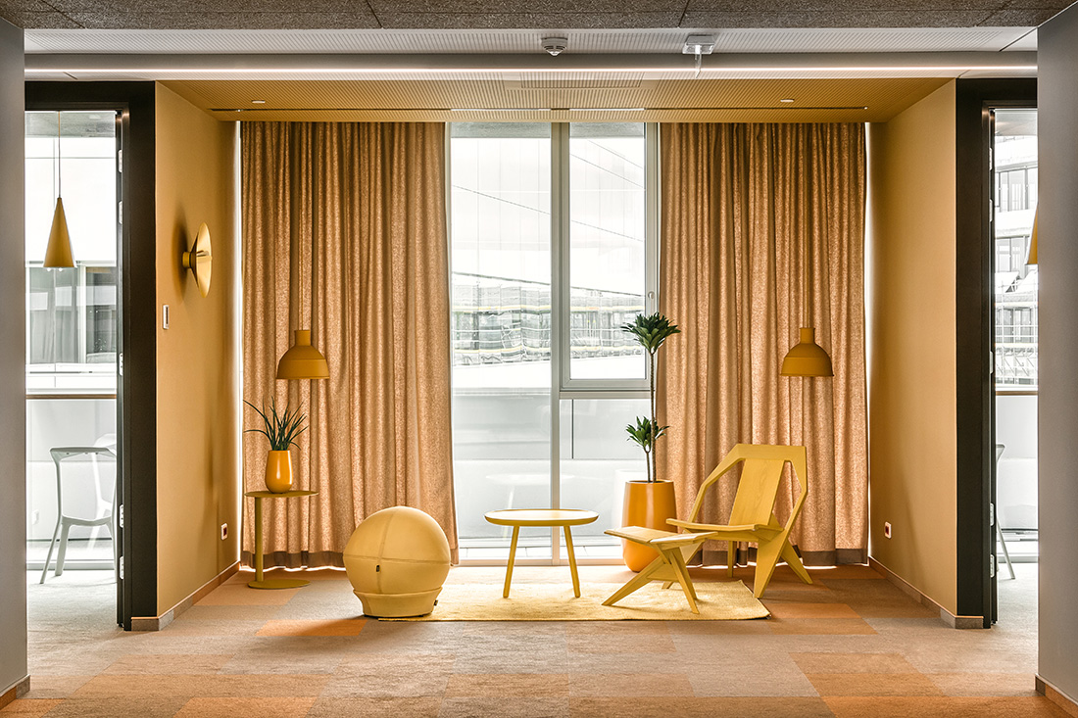
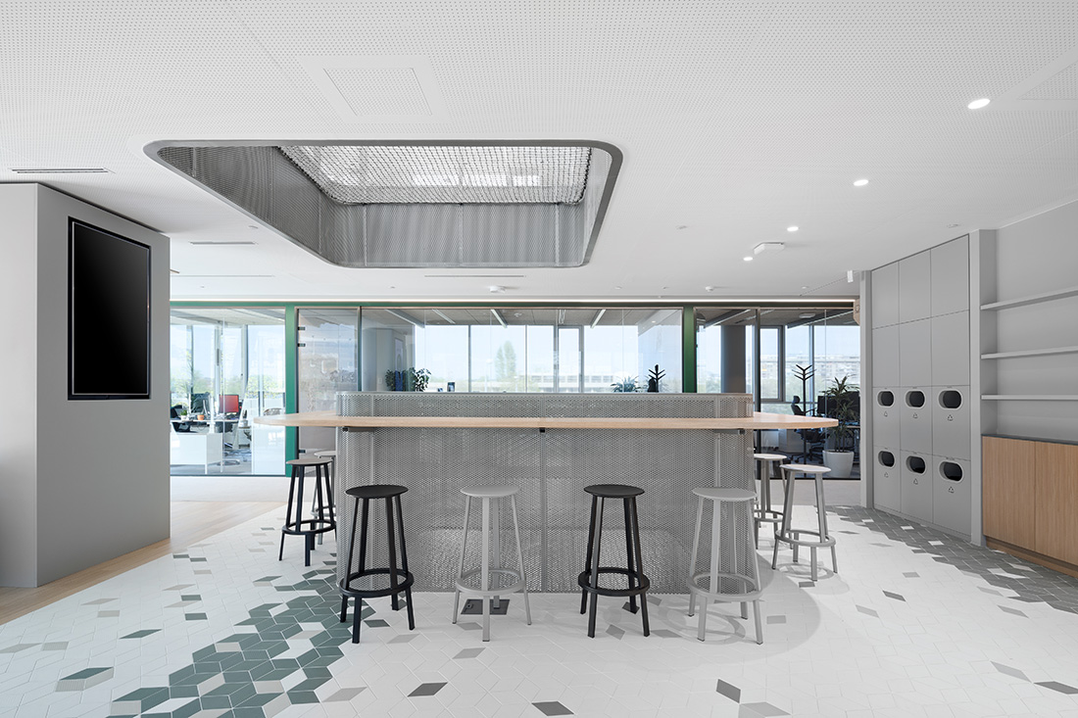
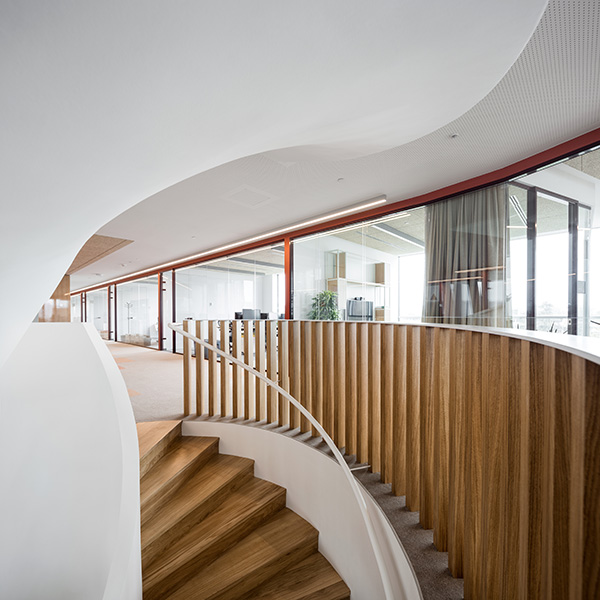
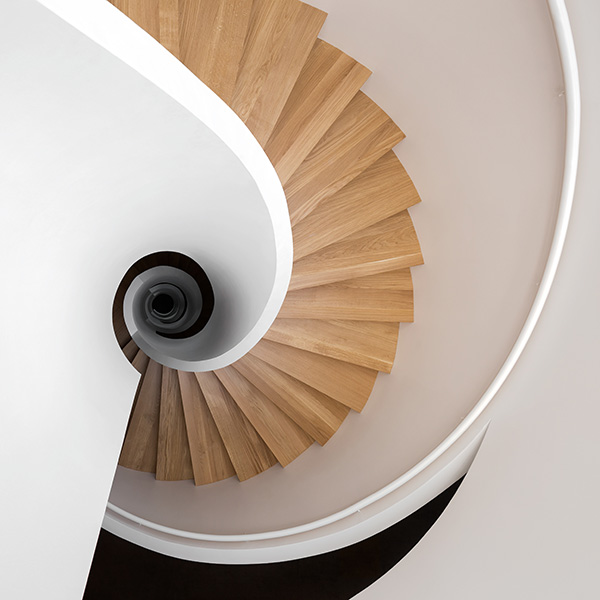
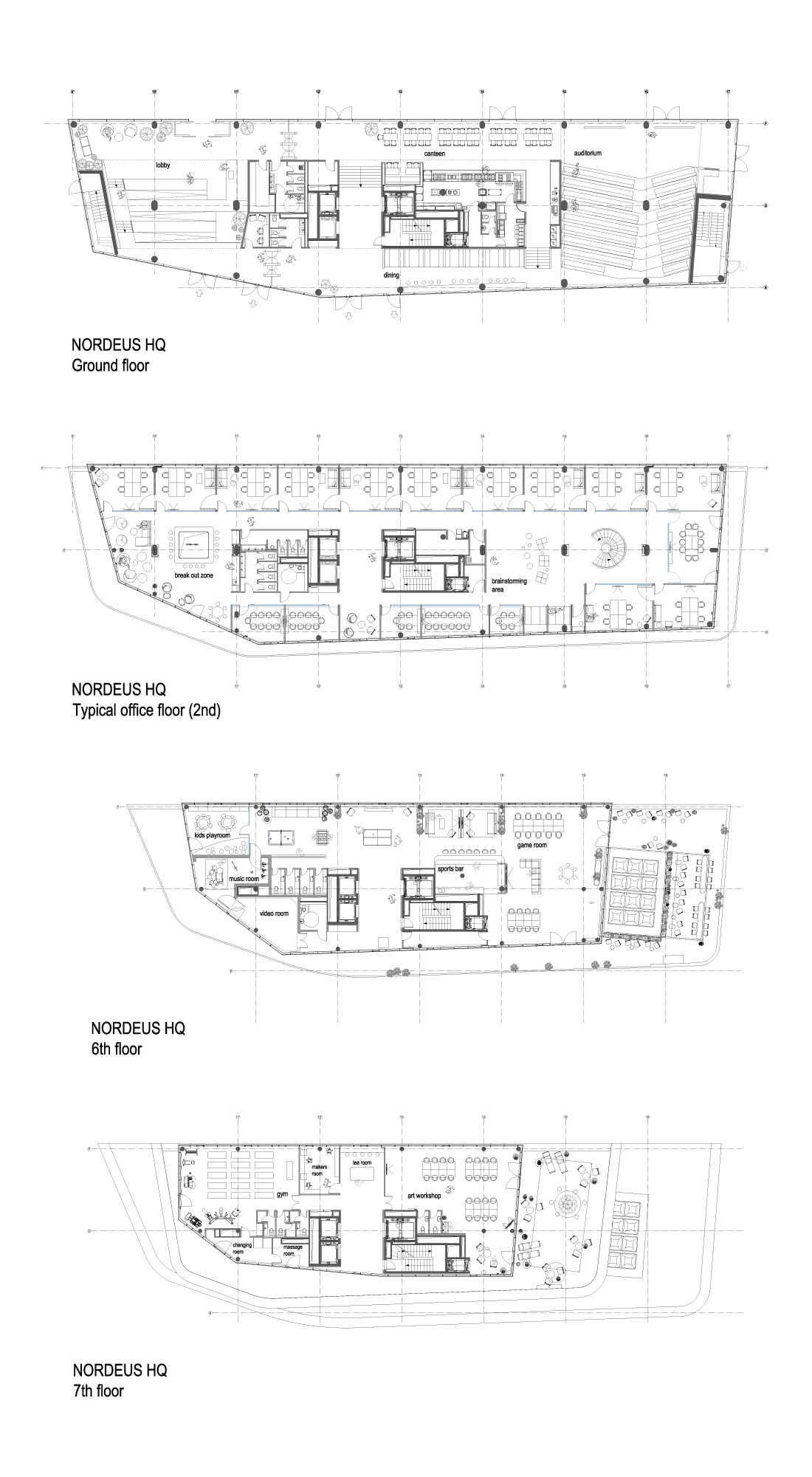
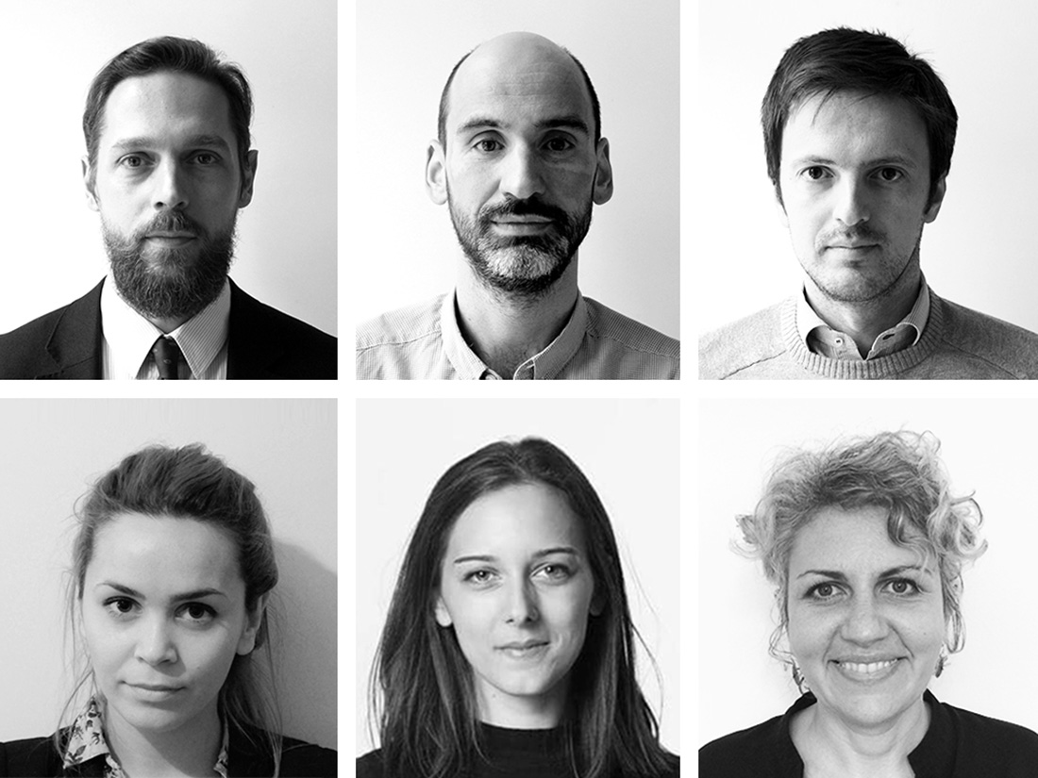

Credits
Interior
Antipod Studio in collaboration with Jump Studios
Client
Nordeus
Year of completion
2019
Location
Belgrade, Serbia
Surface
6000 m2
Photos
Relja Ivanić
Project Partners
OK Atelier s.r.o., MALANG s.r.o.


