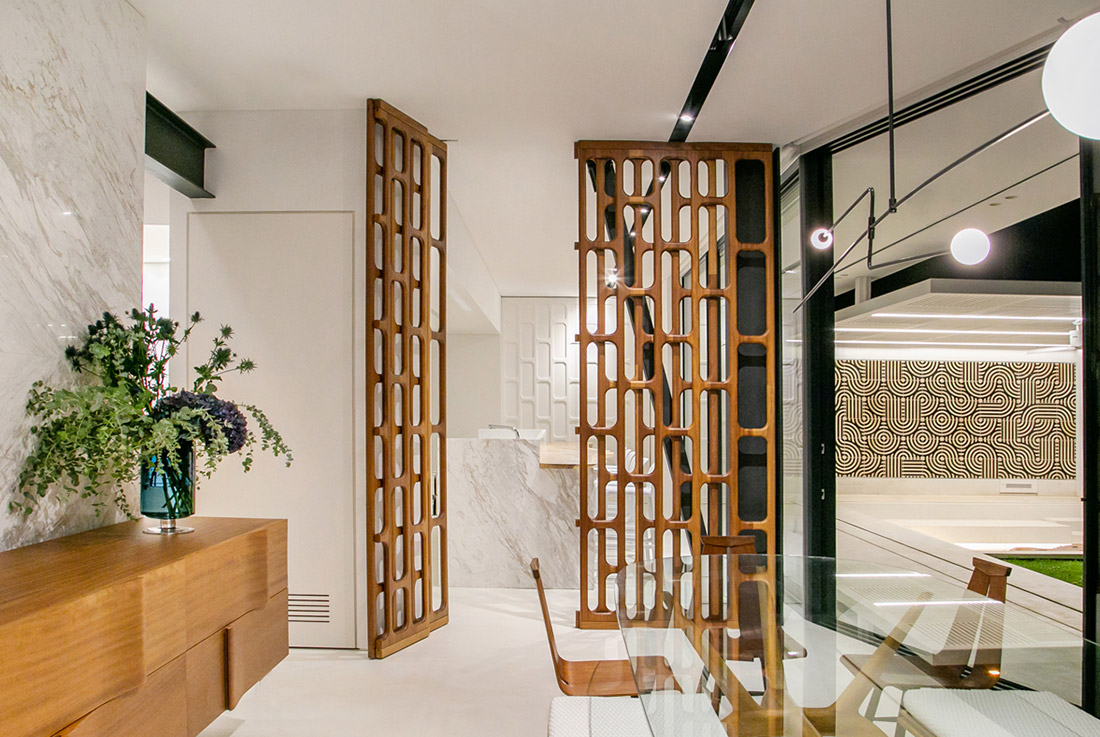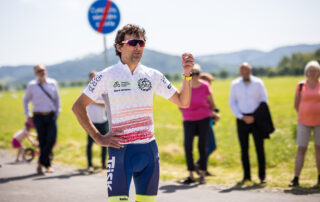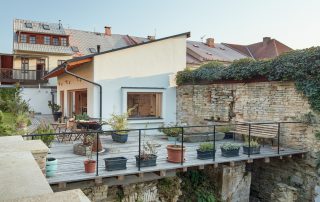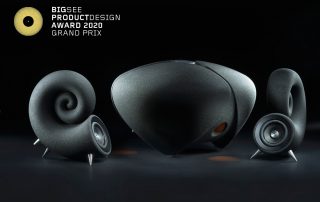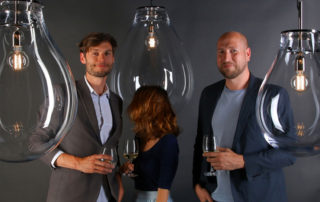The DL house is a private residence developed in two levels with unobstructed views of the Mediterranean Sea. A big metal gate once opened reveals a courtyard with a bridge leading to the house main entrance. Upon entrance one is faced with a double ceiling bookcase and a marble staircase leading down to the main house living areas with continued views of the Mediterranean.
The elimination of partition walls enhance and augment the building’s volumes and big sliding windows once opened create one massive inside/out space that can be cleverly separated with mesh sliding screens. The swimming pool that runs around the corner feels like an extension of the sea. The furniture is a careful mix of 1950s-1970s – the favourite of the client.
On the left of the entrance a few steps lead to the bedrooms where the whole floor is suspended between land and sea. The oak flooring contracts elegantly with the surrounding white wall cladding that hides walls, doors and wardrobes. The materials used are rich linens and cottons and a variety of cushions complement the built in sofas and sheer curtains block the intensity of the sun in the hot days of summer.
What makes this project one-of-a-kind?
The way it integrates into the landscape. Its biggest quality is the relaxing interiors combined with the undeniable beauty of the Mediterranean.
What is its most unique feature?
The vast double height bookcase upon entry.
About the author
Stella’s high quality work focuses on crisp clean lines, uncluttered forms and great attention to detail. Through great use of light and rigorous geometry, combined with the serene, continuous and unrestricted flow of space and natural materials, her work conveys a feeling of elegant solemnity. Strong sculptural forms are apparent in every project together with her favourite materials – concrete, marble, wood and metal.
She is not a believer of rules in creative expression. She fully embraces the concept that a room should never allow the eye to settle in one place, but it should provoke the imagination. Stella finds beauty in the fine details around her and designs in a way that leads to a simple way of gracious everyday living. She likes to create fluid environments that feel casual yet chic, luxurious yet relaxing, classical yet timeless. She creates inventive, functional interiors with a strong refined architectural identity.
The cohesion – or even clash – between different exclusive and unique materials elevates this identity. Stella’s desire is to create unique projects that are a sophisticated counterpoint between aesthetics and rational. “At the studio, we reinvent, we don’t like repetition, we force ourselves to dig further and further until we get it right. We design everything from scratch, down to the last detail, and we customize to a great extent. In order to deliver a high standard of bespoke work we collaborate globally with an elite network of artisans.” For each project an initial concept is developed, detailed and successfully delivered through to the final stages, providing full interior design solutions and project management for all types of clients, whether private residential or commercial clients, including residential and office developments, hotels and resorts.
“Designing is the only thing I could imagine doing. This is my calling. It isn’t even a choice. I was meant to do this and I do it willingly and passionately. It’s the most amazing thing.”
Text provided by the authors of the project.
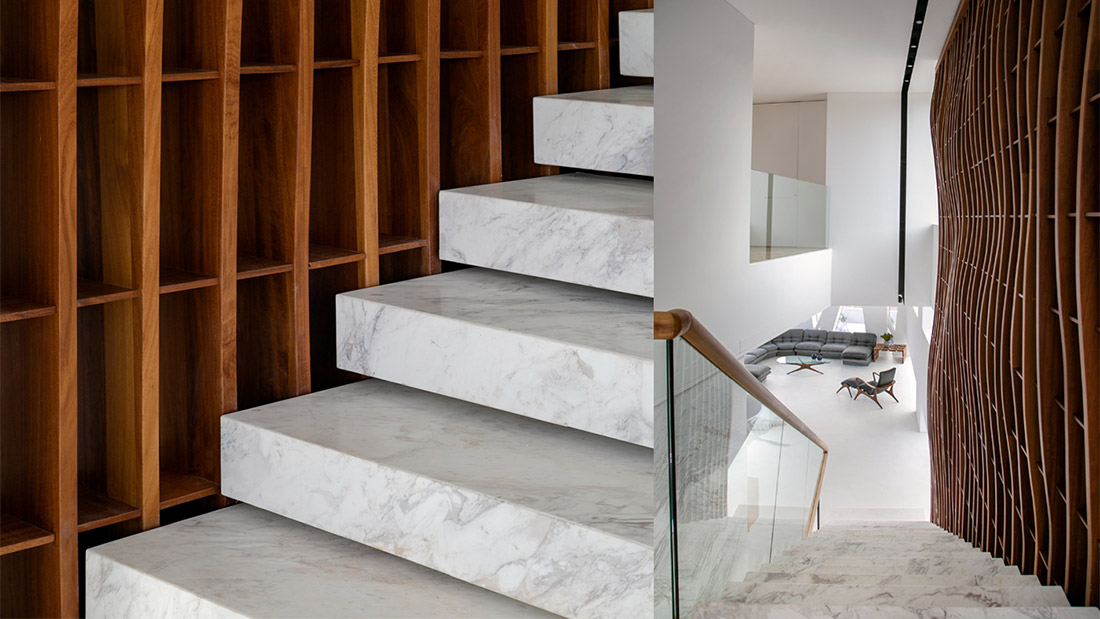
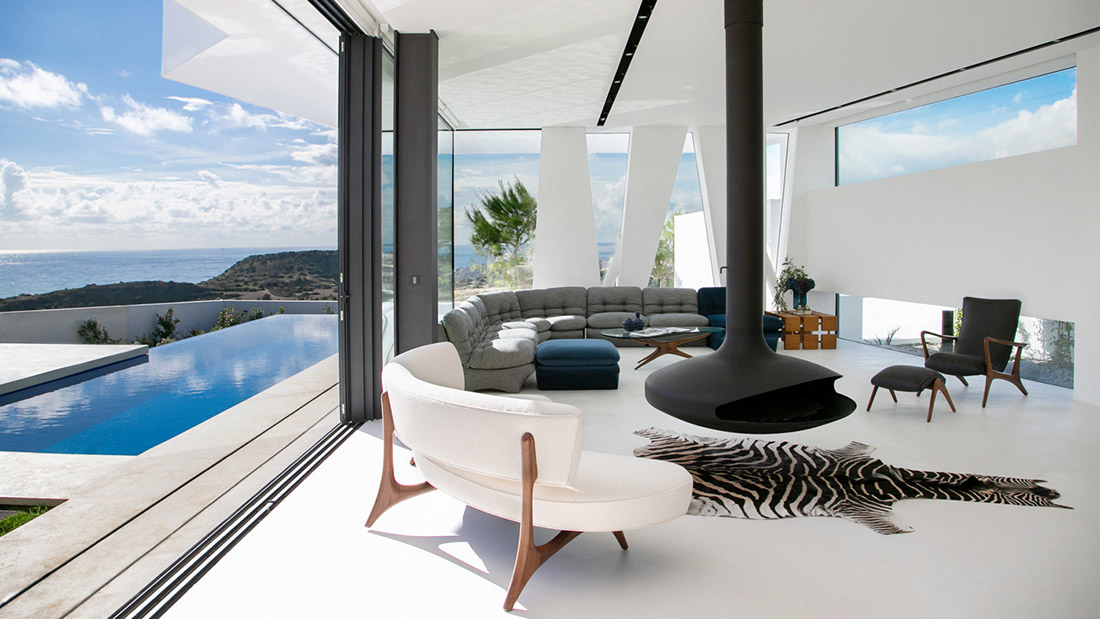
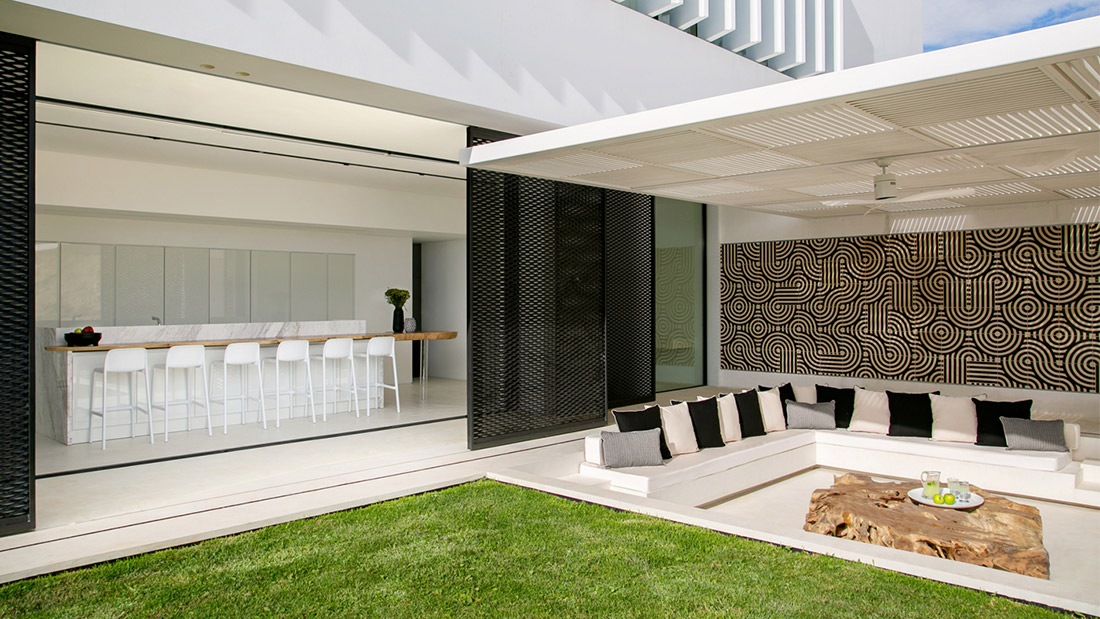
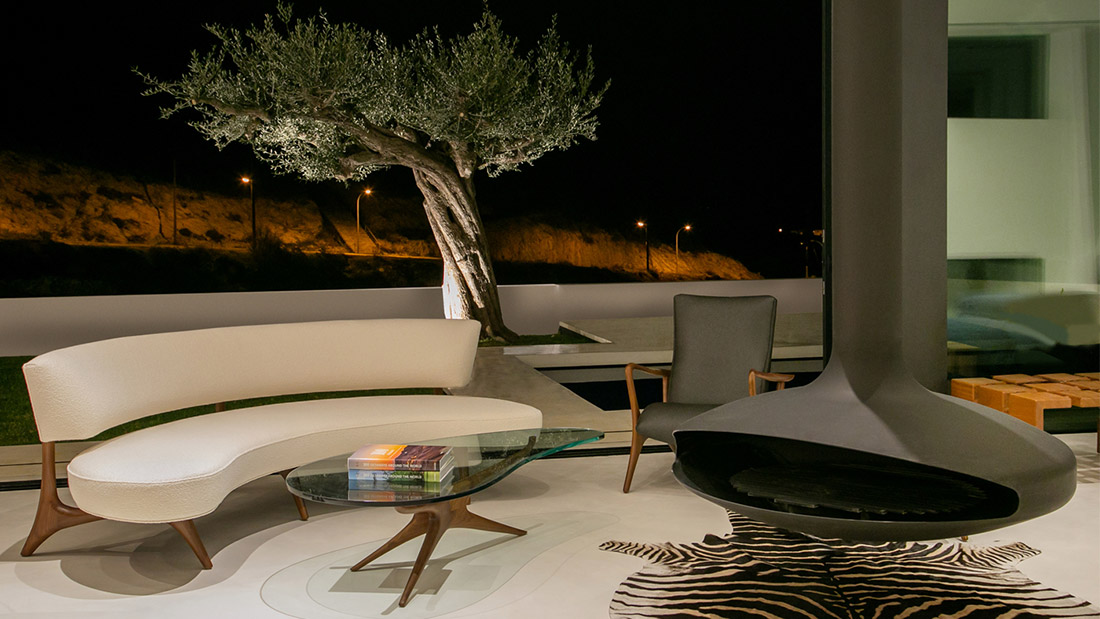
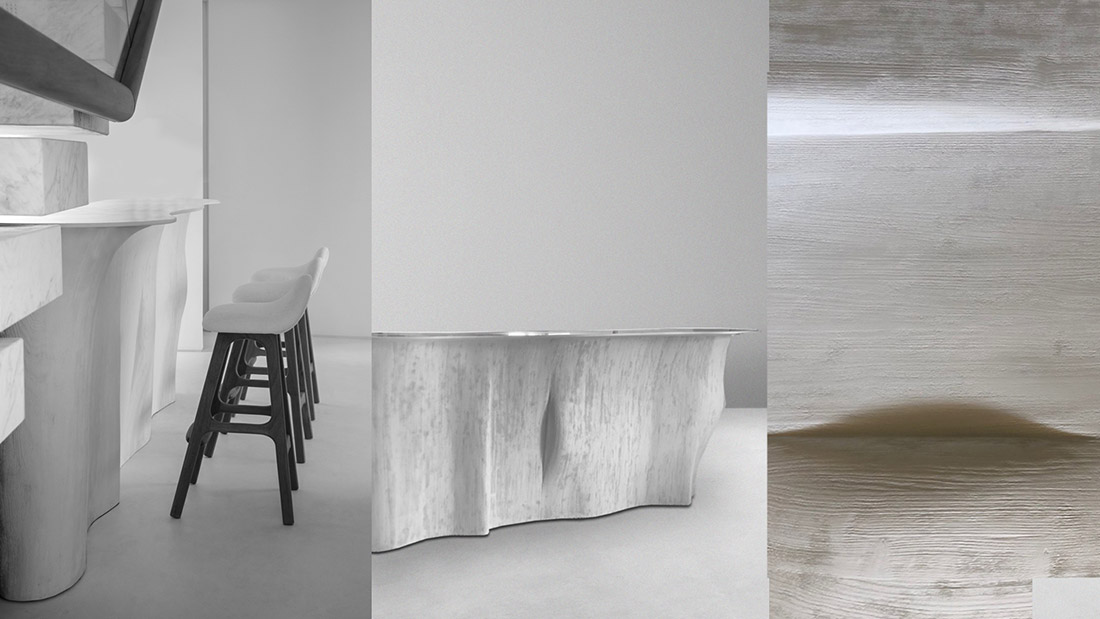
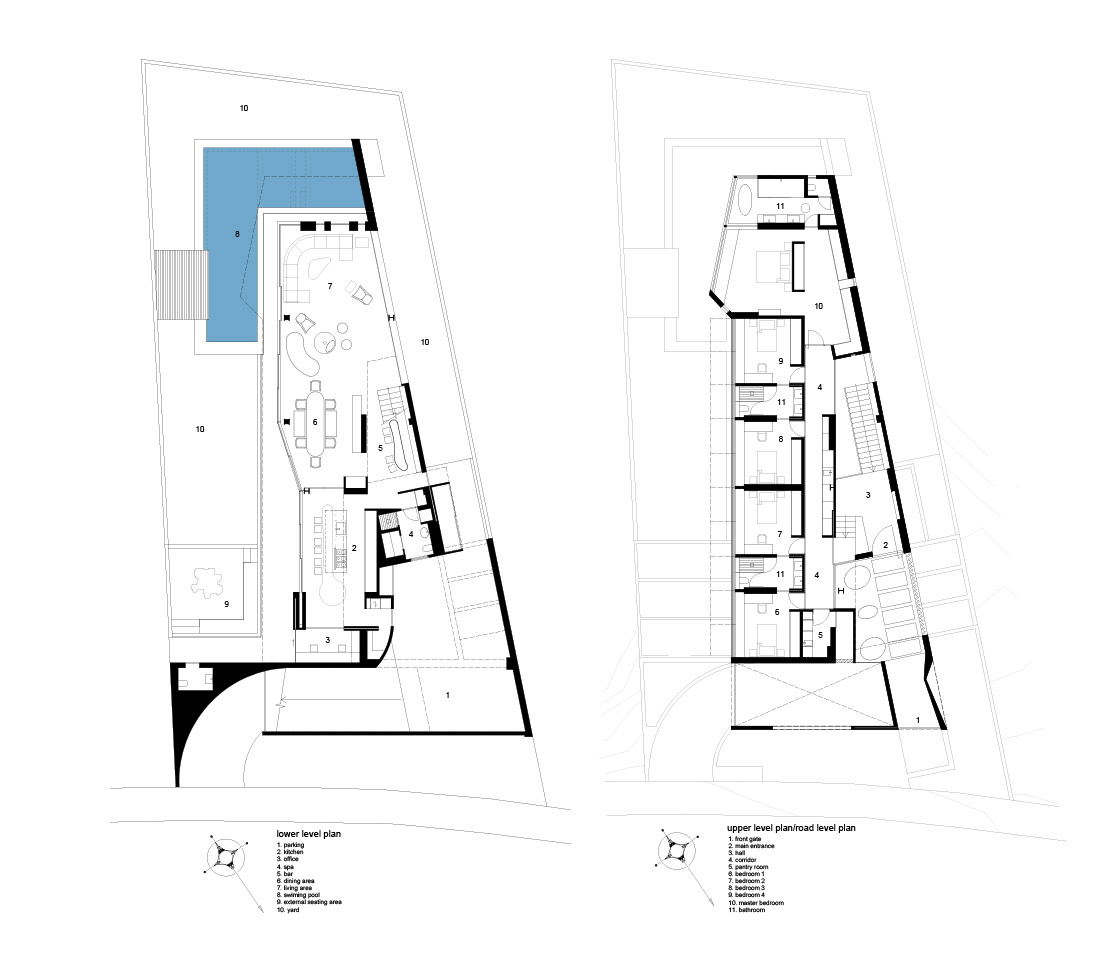
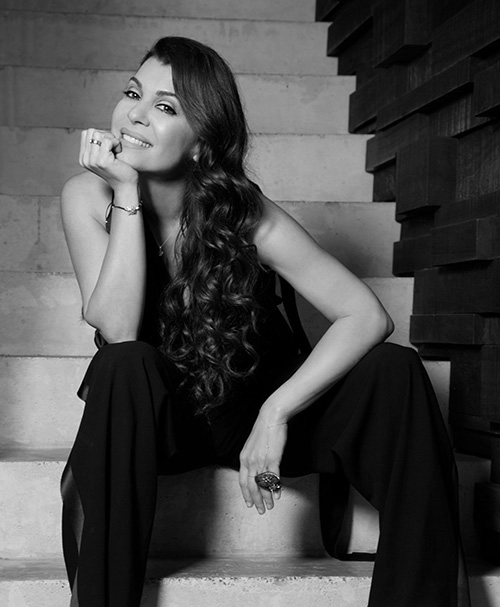

Credits
Authors
Interior designer: Stella Efthymiou Loizide; Studio Stella Vasel
Architect: Elena Constantinides Architects
Year of completion
2018
Location
Limassol, Cyprus
Total area
385 m2
Photos
Jo Michaelides
Project Partners
OK Atelier s.r.o., MALANG s.r.o.


