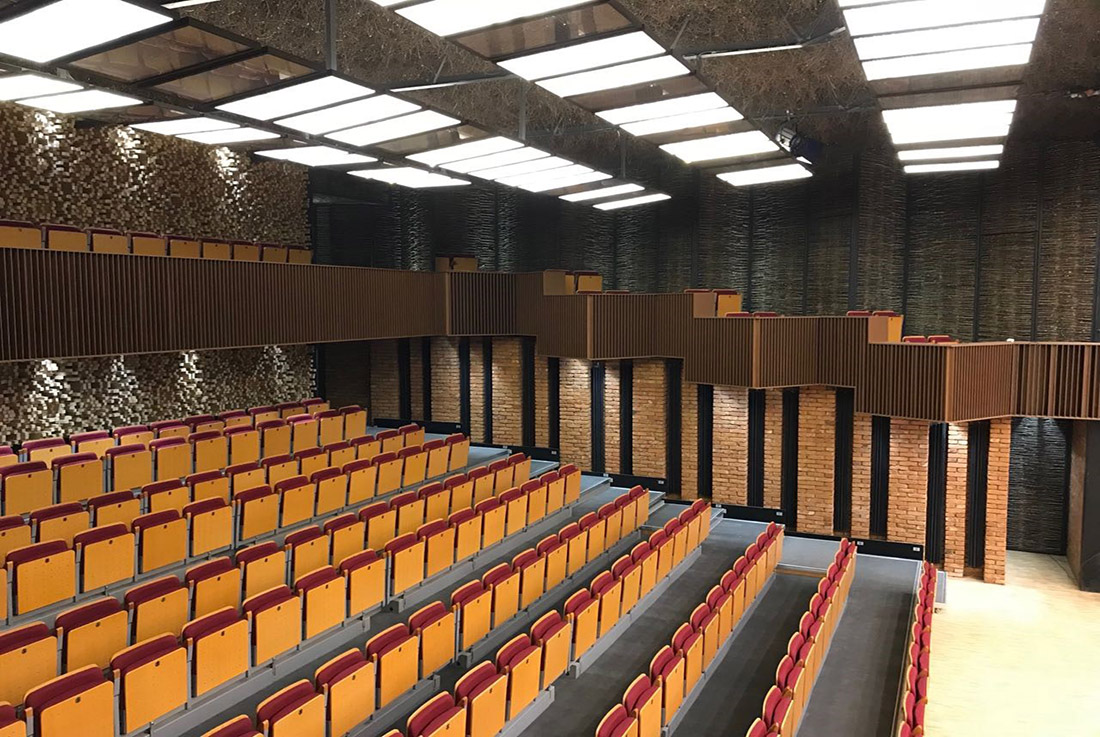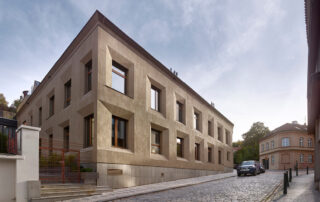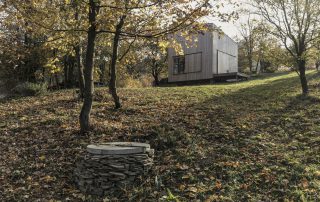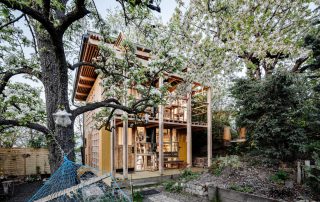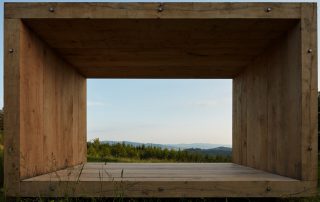… I believe that life is perfect, because of its imperfections … building should reflect life in its imperfections to present perfect architecture …
Having visited anarchitecture Theatre, one cannot help but start to think about and question the meaning of the word Theatre’ a building or outdoor area in which plays, and other dramatic performances are given.
In the above description there is no mentioning of a performance before performance. At this Theatre It is literally that, the way interior spaces are designed one feels as if the performance has already started before you have even found the correct pathway to your seat.
The level of detail is mesmerising, and these details synergistically form a whole that continuously performs and entertains prior to the ‘’real’’ theatrical performance.
The material palette is all organic. Woods, bushes, ropes, bricks, are all sourced locally. Either reclaimed from the former industrial building, or foraged on the fields not far from the Theatre itself.
This is architecture and interior delicious feast, masterfully prepared and served to all the lucky visitors that will always get at least two performances for the price of one.
What makes this project one-of-a-kind?
A perfectly diffusive sound space is one that has certain key acoustic properties which are the same anywhere within the theatre. Anarchitecture theatre utilize natural materials to gain perfectly diffused auditorium space.
What is its biggest quality?
Acoustics.
What is its most surprising advantage or unique feature?
Natural materials handcrafted on site.
Acoustic Reflector – illumination
Acoustic reflectors as well as light factures. Architects inspirational text, converted with Morse code dot and line representing unique design, stretched in 72 light panels. Morse code design is engraved in transparent plastic sheet, when led engraving glows and leads the audience. Once switched off, lights become transparent, disappear and acoustic reflectors are in use.
Text provided by the architects.
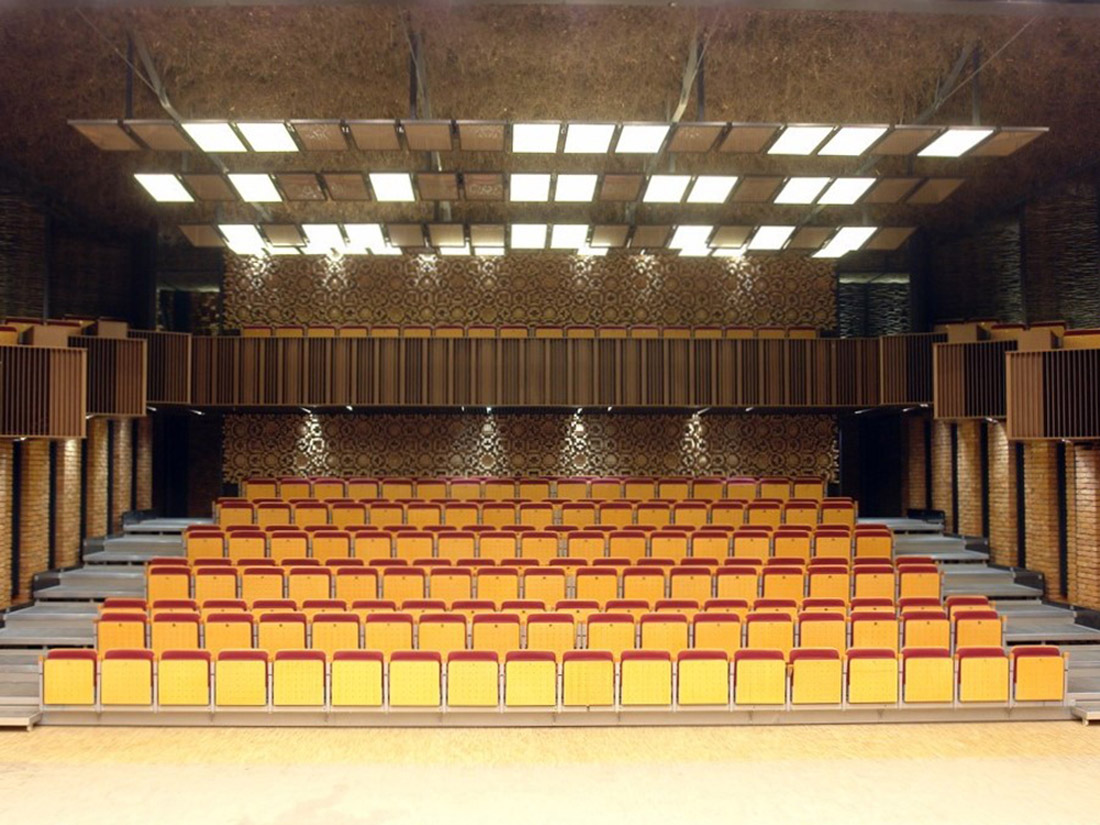
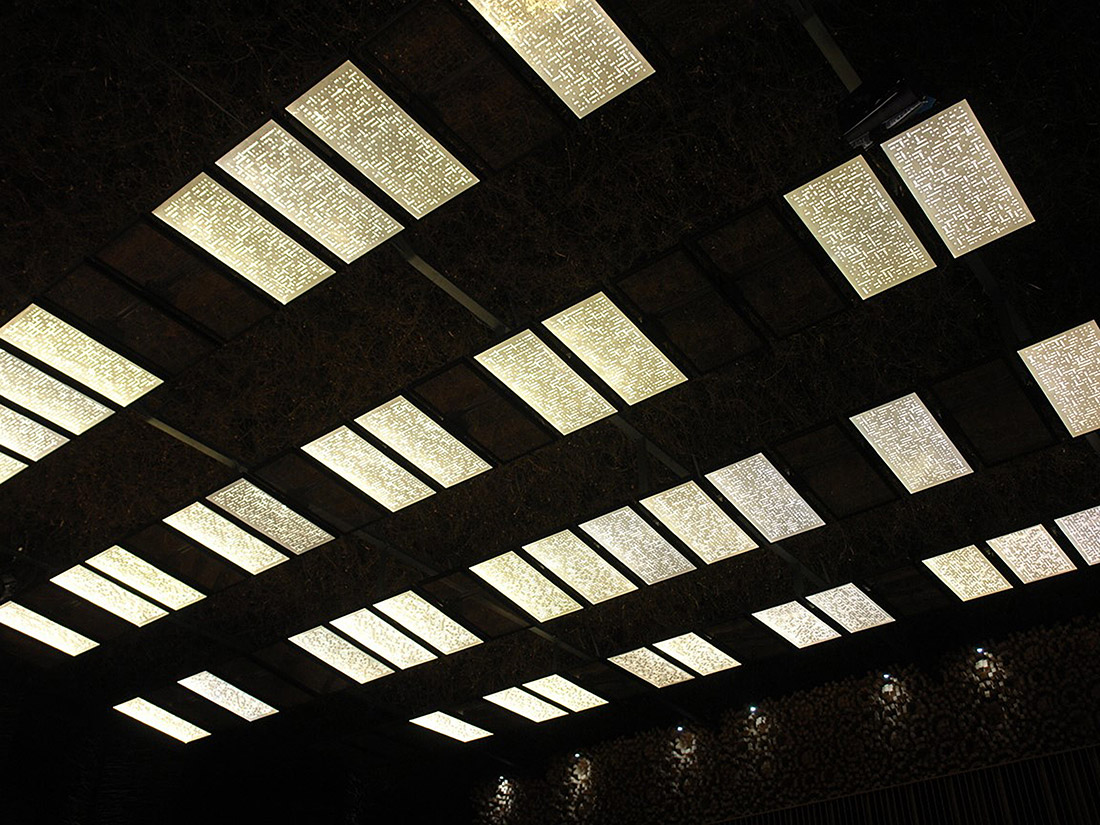
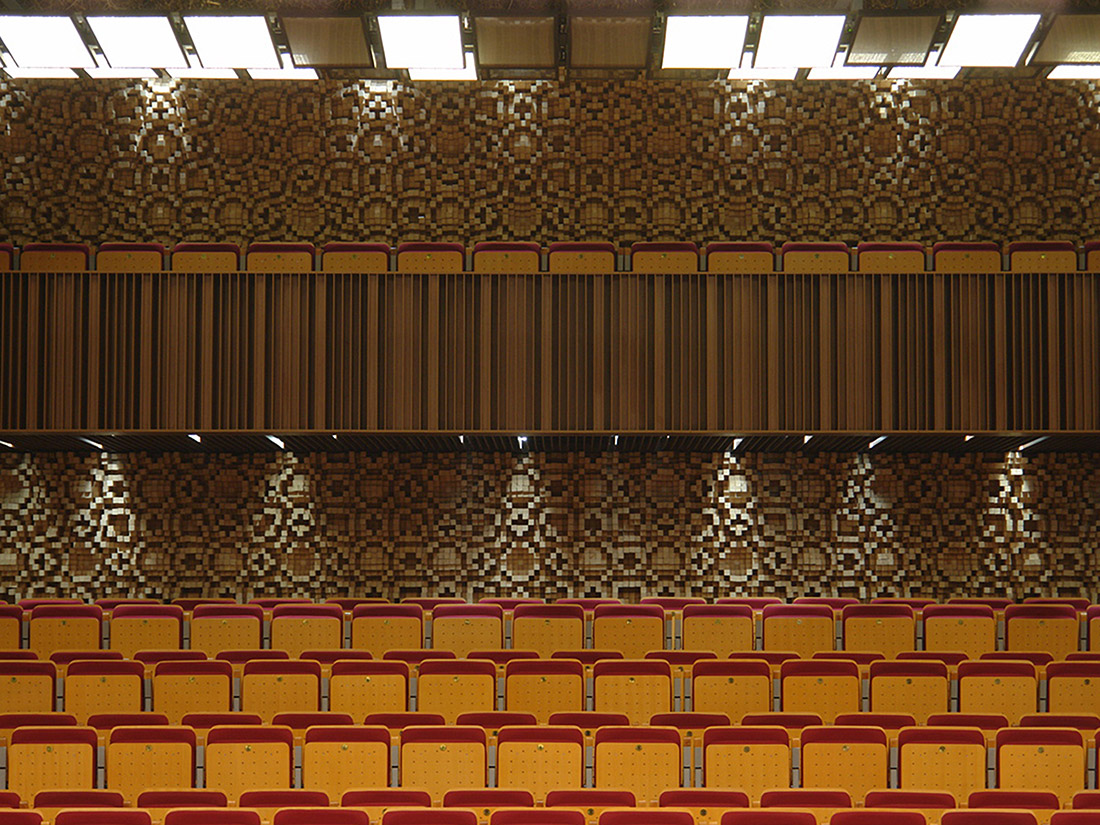
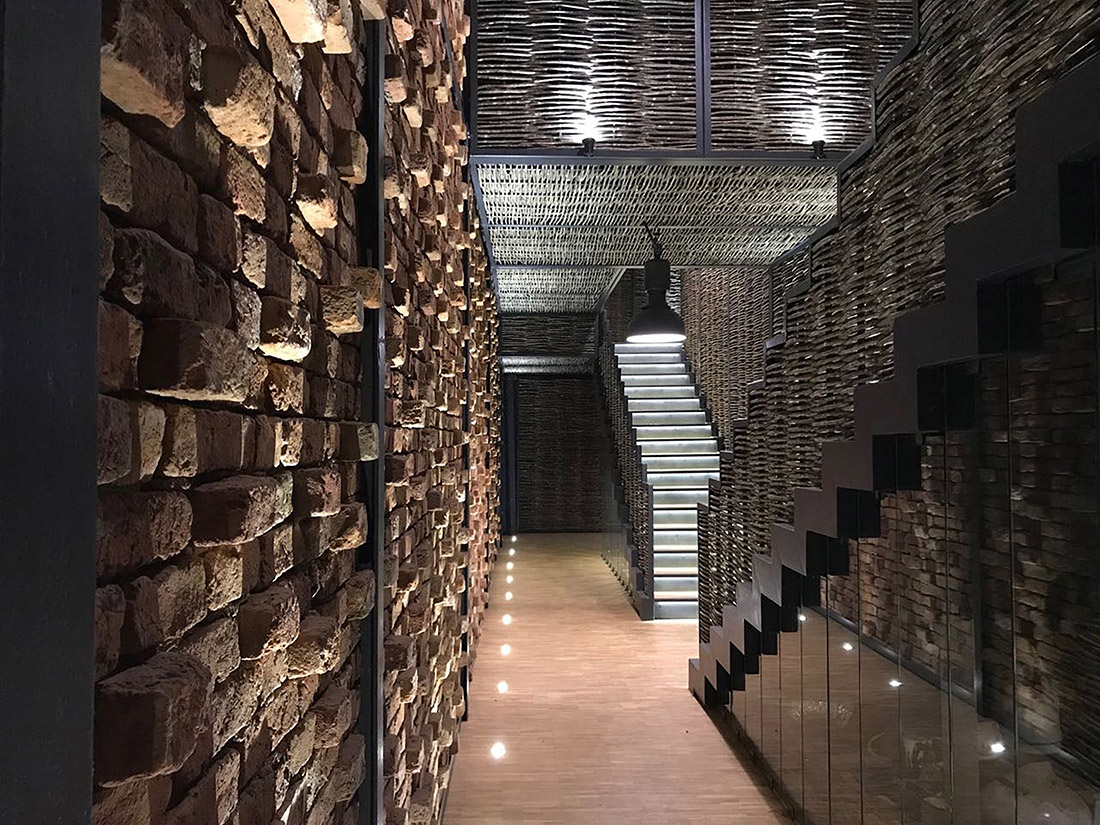
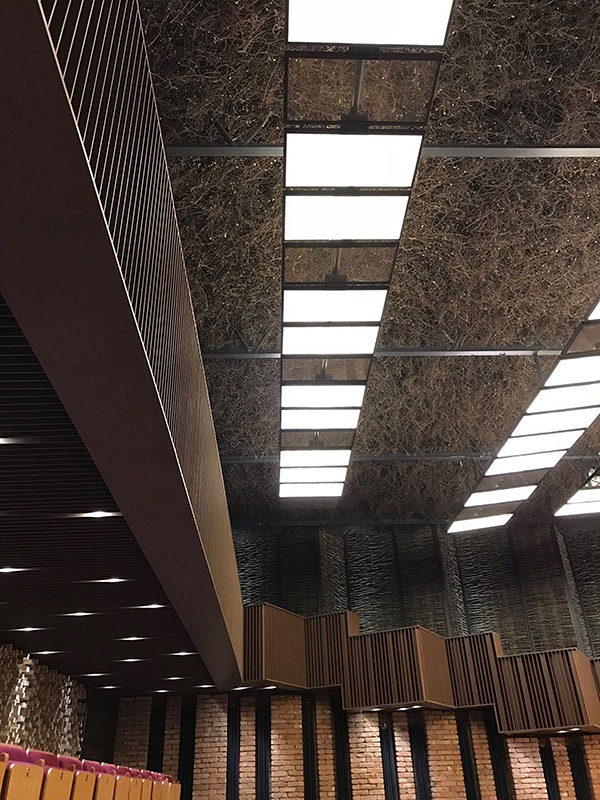
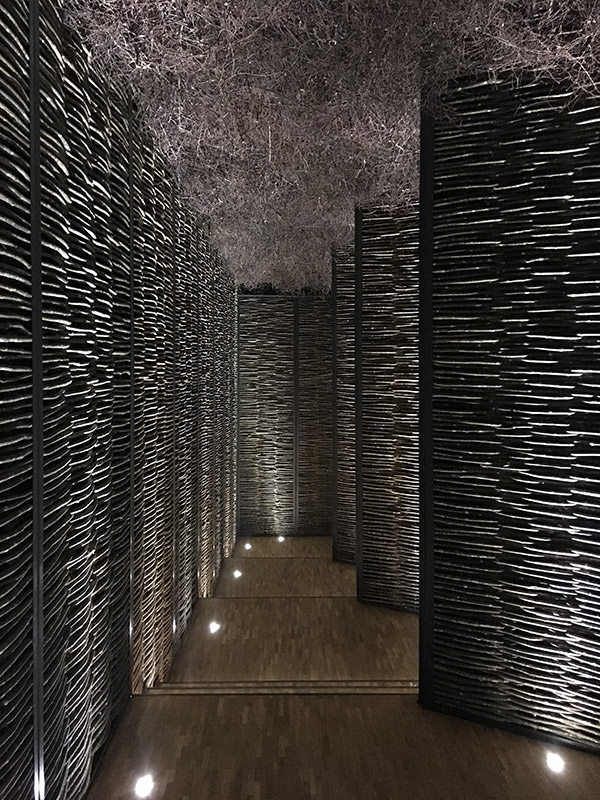
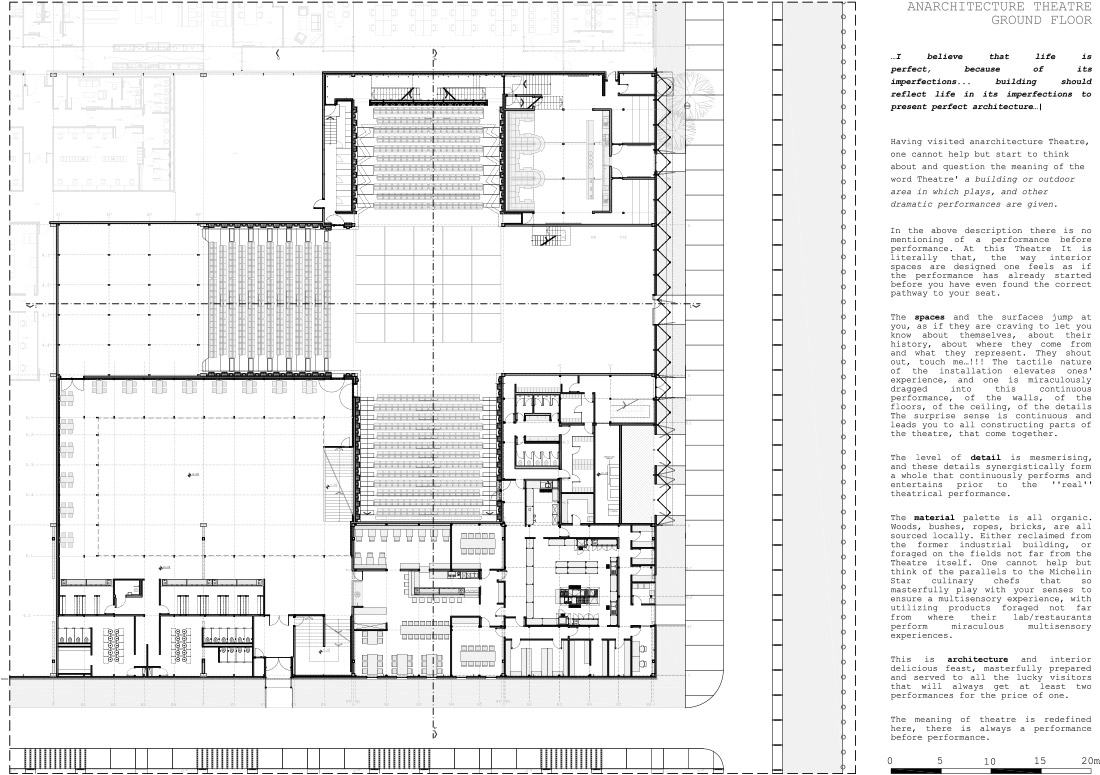
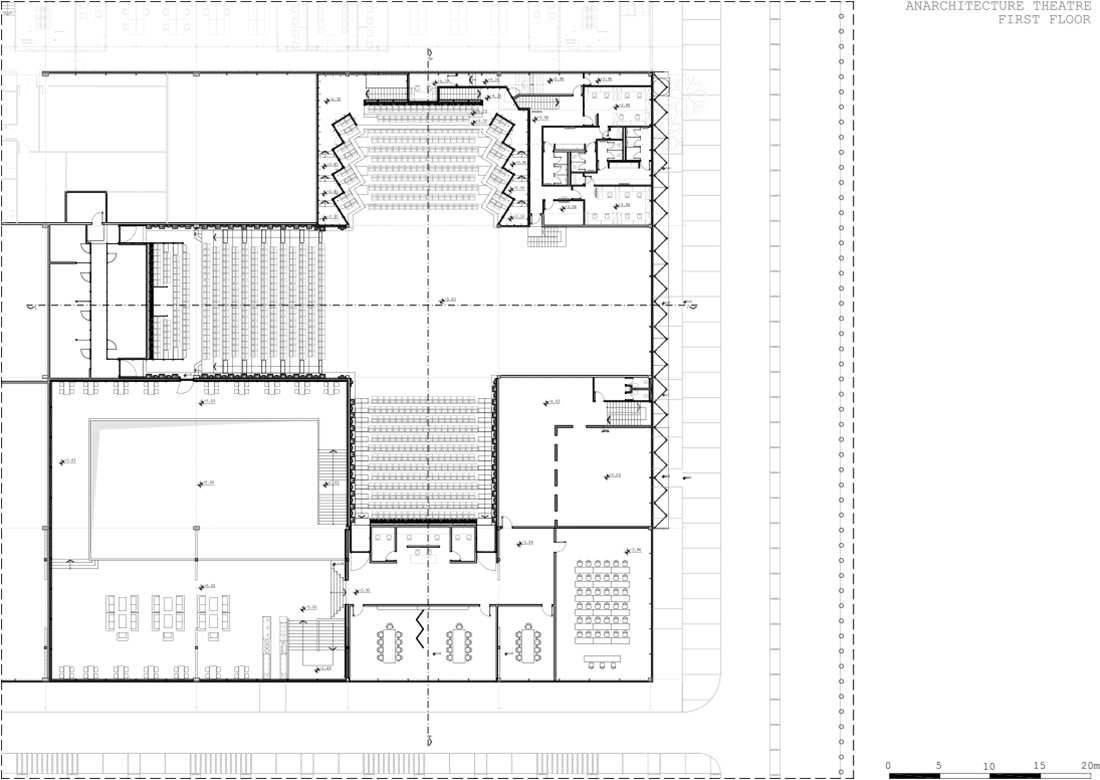
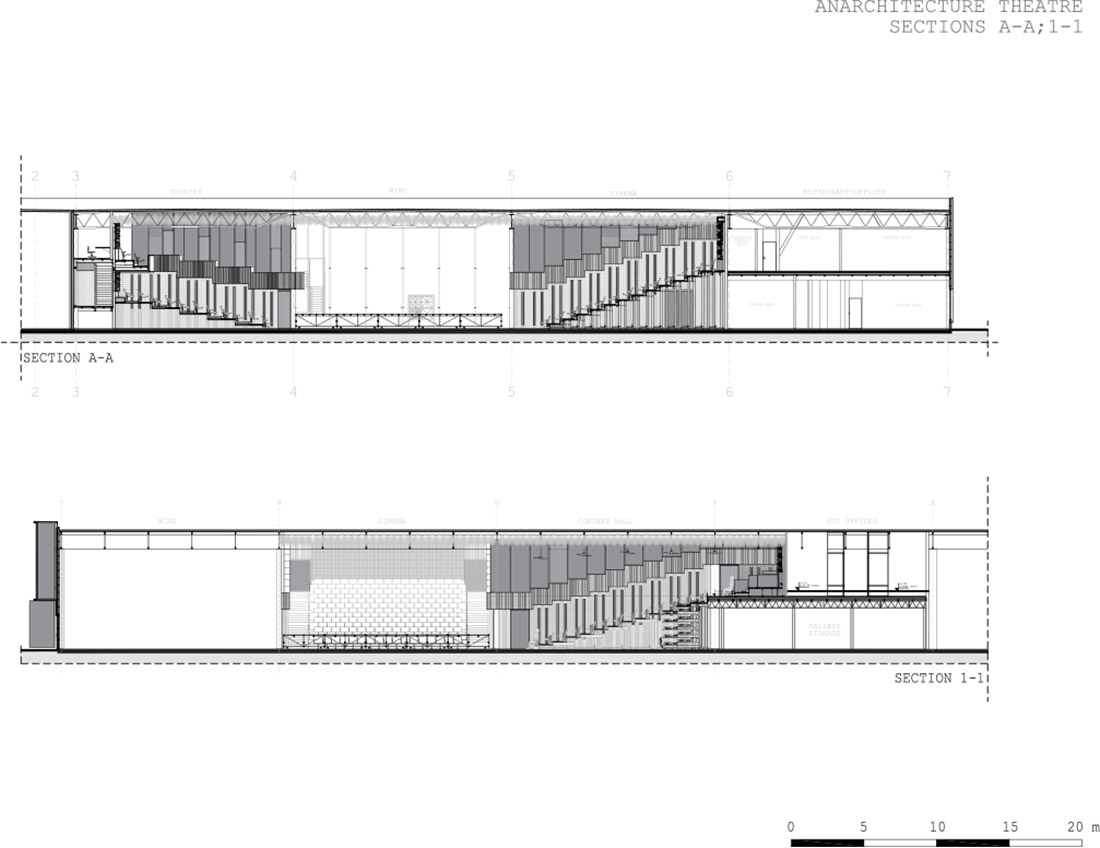

Credits
Architecture
Astrit Nixha; Anarch
Client
Klan TV
Year of completion
2017
Location
Pristina, Kosovo
Area
Total area: 1450 m2
Site area: 1800 m2
Photos
Teuta Kanxheri
Project Partners
OK Atelier s.r.o., MALANG s.r.o.


