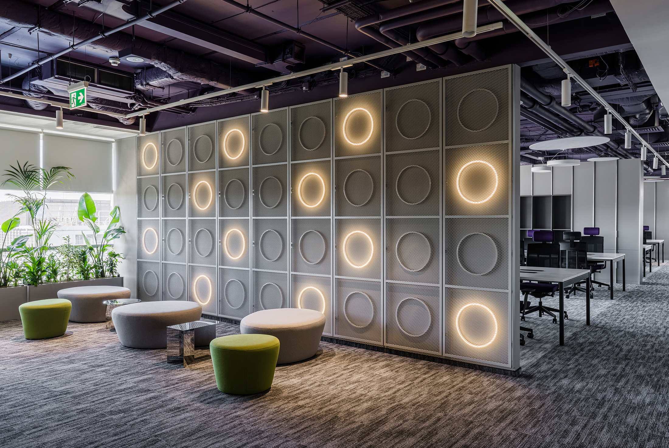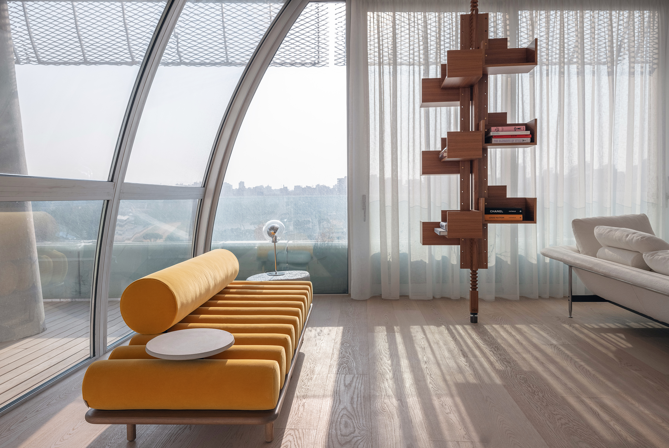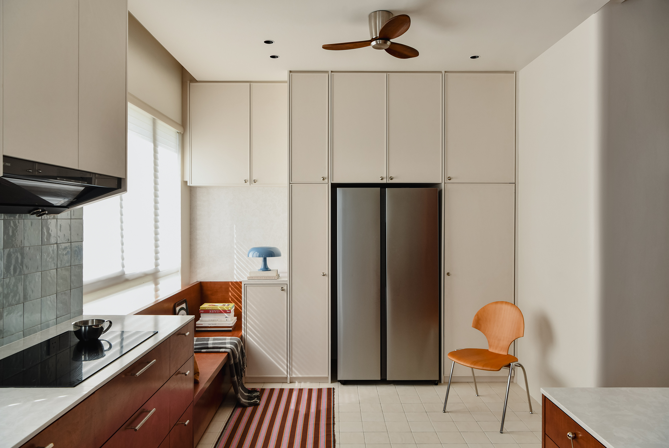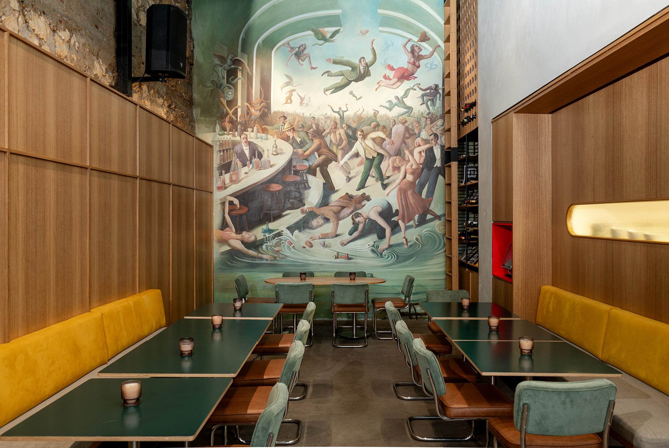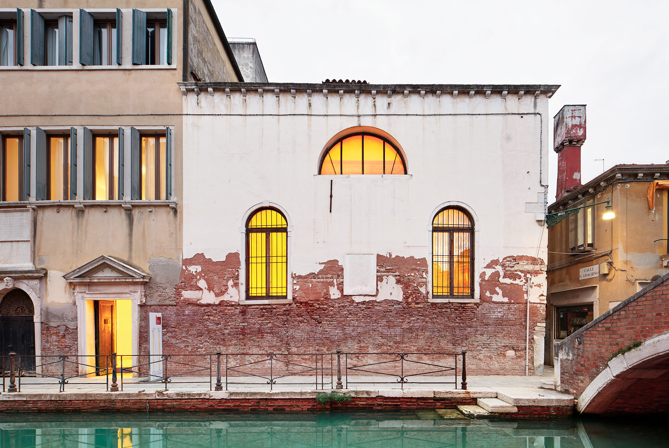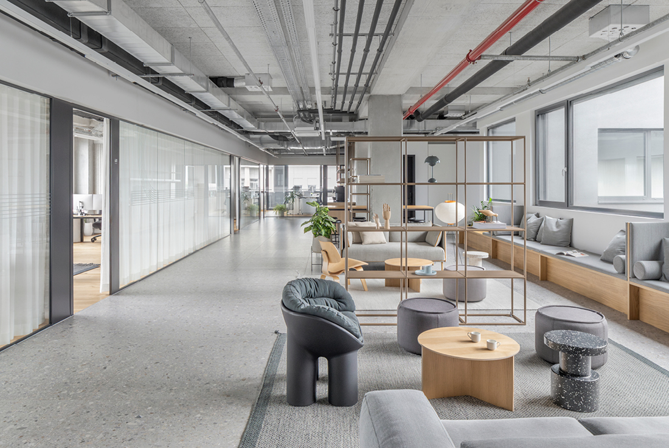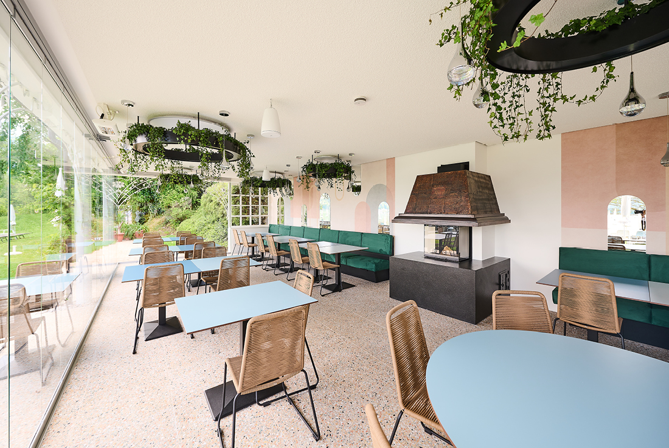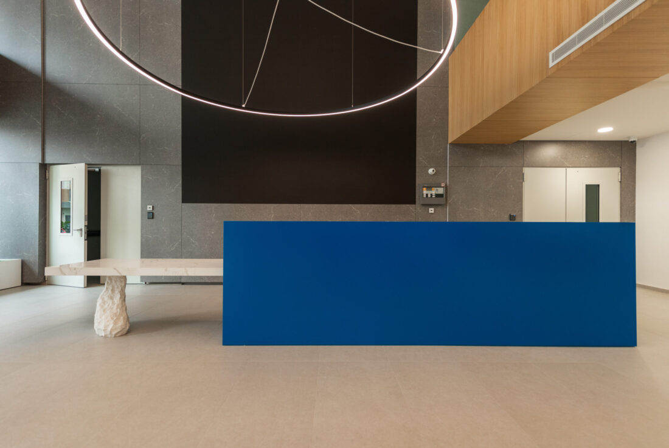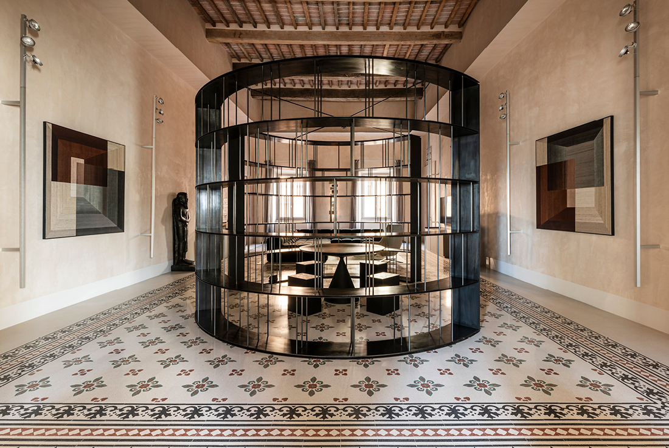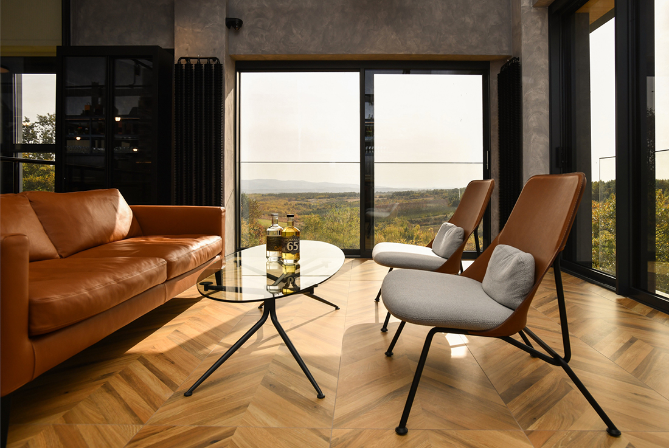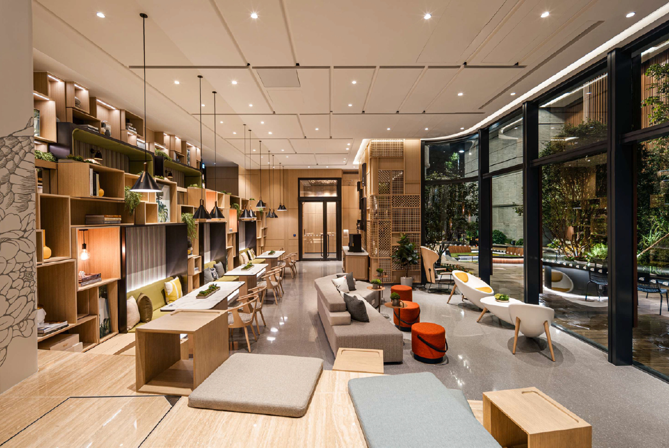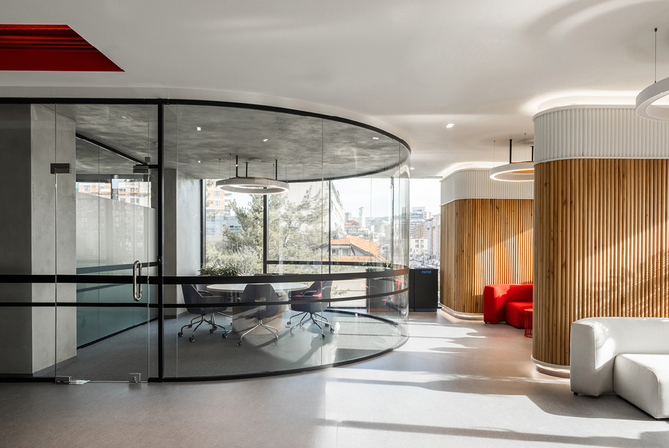INTERIORS
Purple Matter by K2 Design Lab
The design starts from a complex operational structure, aiming to create headquarters for two distinct entities with complementary needs and clearly defined requirements. The challenge was to ensure that the office responds to this duality without losing the coherence of the design. The project proposes an open configuration with areas carefully distributed according to the specific needs of each department and their collaboration style, together with meeting rooms of
Fayssal Residence by Studio Paul Kaloustian
Crisp white walls emphasize the seamless curves of the architecture, creating a striking interplay of light and shadow. This minimalist approach enhances the natural views, while providing a tranquil, timeless aesthetic. Interior Studio Paul Kaloustian; Paul Kaloustian, Nathalie Fatte, Shoghag Ohannessian, Giulia Brembilla, Leyla Nassrallah, Viken Khatcherian Client Private Year of completion 2025 Location Beirut, Lebanon Total area 550 m2 Photos
16 Crimson Unfold Apartment by Wuuu Studio
The client has a clear vision of playing a vibrant space that immediately leads us to envision a space to remember Bauhaus and mid century, that could potentially meet the generation. This is a double storey linked house with modern façade design, residing among 112 houses community. It is a house with approximately 1.500 square feet, 4 rooms, with 3 bathrooms. Although a modern layout, the space was filled
FATHER & BUN by ATELIER130
This restaurant bar draws its inspiration from a blend of mid-century Manhattan venues, Wes Anderson's whimsical aesthetics, and the refined comfort of high-end American diners. The concept centers around authenticity, nostalgia, and storytelling - with a strong emphasis on raw materials and spatial intimacy. The site presented several constraints early on: a dominant structural column, a challenging mezzanine and stair layout, and a main floor that sat 90 cm
“Opera Aperta” Pavilion of the Holy See by Tatiana Bilbao ESTUDIO
“Opera Aperta” proposes to preserve the built environment and its social fabric, to repair and adapt rather than replace, and to approach architecture as an act of care that extends beyond buildings to encompass communities and ecosystems. Over six months, the project will breathe new life into an existing structure, through the collaboration of local artisans and participants seeking to preserve endangered crafts. The space will be managed collectively,
Sportradar Ljubljana Office
Sportradar Ljubljana HeadquartersThe interior of Sportradar’s Ljubljana headquarters redefines the modern workplace through an innovative, human-centered approach deeply rooted in the company’s culture. Architects Ana Pungartnik and Vanja Gortnar designed a multifunctional environment where biophilic design, sustainable materials, and abundant natural light converge to foster well-being, creativity, and collaboration. Workspaces are flexibly organized across multiple levels, seamlessly blending open-plan areas with enclosed zones, and integrating thoughtfully curated spaces for
Strandrestaurant Parkhotel Pörtschach
Parkhotel Pörtschach – Beach Restaurant Renovation The renovation of the beach restaurant at Parkhotel Pörtschach has transformed the previously open 105 m² space into a versatile, year-round venue. A new flexible glass sliding wall facing the lake enables seamless transitions between indoor and outdoor dining, allowing guests to enjoy the scenery in every season. To enhance the interior ambiance, the opposite wall features elegant wallpaper and mirrored panels, cleverly
ASA Hospital Interior Design
Interior Design Concept for ASA Hospital in Sarajevo Enhances Healing Environment ASA Hospital is a transformative project that blends modern design with functionality, ensuring both comfort and efficiency throughout the facility. The design focuses on refining the building’s interior, including walls, floors, and ceilings in select areas, while incorporating purpose-built furniture and equipment to create a cohesive and harmonious atmosphere. The interior is divided into four distinct zones, each
Palazzo Batignani
An inherited project and a construction site already underway - as often happens in the studio’s history - Palazzo Batignani is located in a central position within the historic center of Montepulciano, a splendid village in the Sienese countryside. Originally formed from small medieval volumes, the building was renovated between the 16th and 17th centuries, gaining enough stature to be considered a palazzo. Thanks to a discerning client -
Destilerija GeN
I regard creative work as a sacred privilege - each new project unfolding as both an exhilarating challenge and a source of pure joy. The creation of this distillery held particular significance for me, born from a deep desire to shape spaces that embrace their inhabitants - where time-honored tradition dances with contemporary vision. Nestled in the rolling hills of Šumadija, that enchanting stretch of Serbian heartland between Jagodina
CLUB ON THE ROCK
CLUB ON THE ROCK is a resident-exclusive clubhouse located within KENNEDY 38, a newly developed residential project in Kennedy Town on Hong Kong Island. The goal was to create a meaningful space that meets the evolving needs of residents - enhancing shared living by fostering quality time, relaxation, and connection among family and friends. Spanning 5.142 square feet, the private clubhouse is divided into five distinct zones, each offering
Pro Credit BANK – Branding Design
This design for ProCredit Bank branches in Kosovo reveals a new philosophy of banking architecture - where function, space, and human experience intertwine in a natural dialogue. Architecture is no longer just a static structure but an open, flexible, and participatory ecosystem. Spatial zoning creates a clear and intuitive flow, where the 24/7 area, the incubator, service spaces, and areas for reception and meetings establish an urban rhythm of


