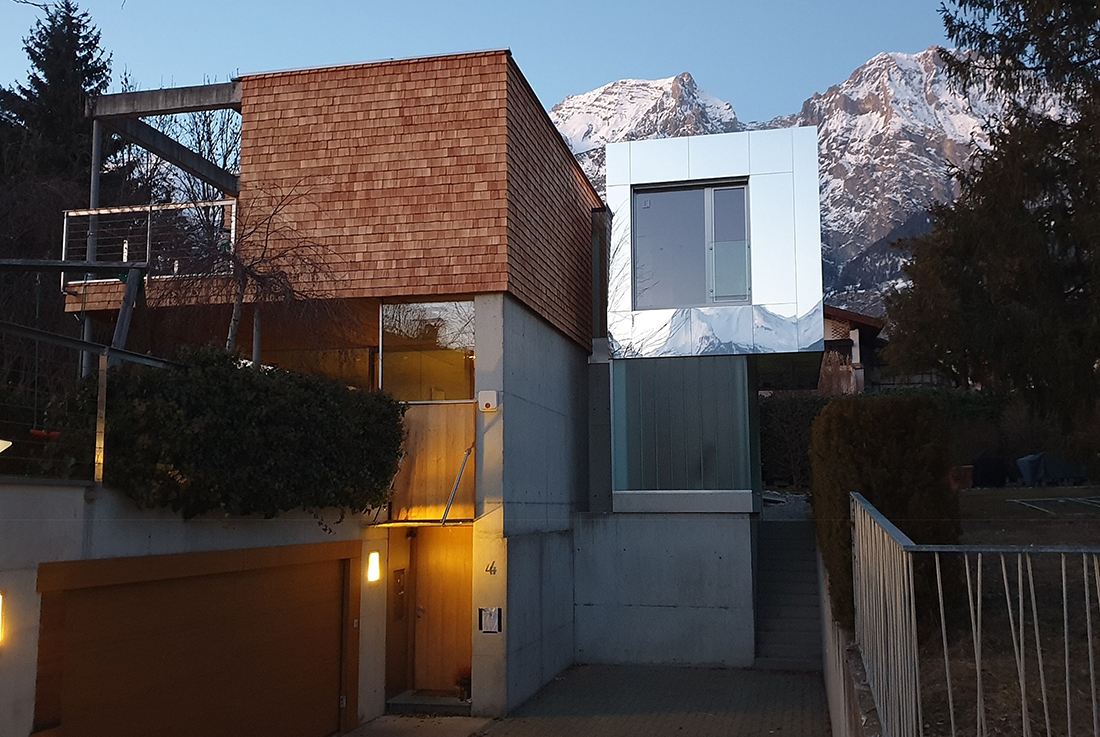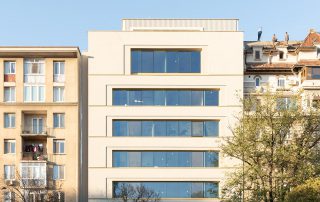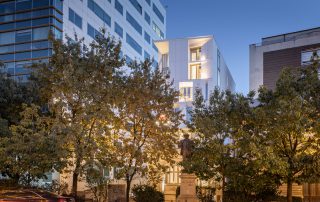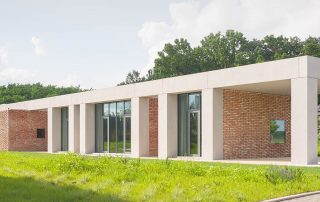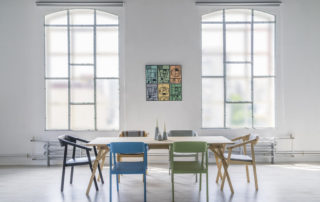The “House KF” was originally designed in 1998 by architect Johannes Wiesflecker, who studied architecture alongside Chr. Zelger at the TU Innsbruck. In 2020, the house was purchased by a couple with three daughters. The task given to our studio was twofold: firstly, to design an extension on the first floor to add an additional nursery room, and secondly, to oversee the complete renovation of the defective wooden facade of the main building.
The new nursery room was intended to be on the same level as the two existing nursery rooms. Due to the existing floorplan, the only viable solution was to create a new external structure on the east side of the building. The core concept was to design a “flying invisible box” between the old house and the trees in the garden. The goal was to ensure that this new addition would not physically connect to the existing facade, making it appear unobtrusive.
The area beneath the new wooden box was designated for storage and technical equipment for a future outdoor pool (which has not been constructed yet). To maintain the lightness of the design, the storage area is enclosed with opaque “Profilit” glass profiles, preventing a view inside and contributing to the light and airy appearance of the entire structure.
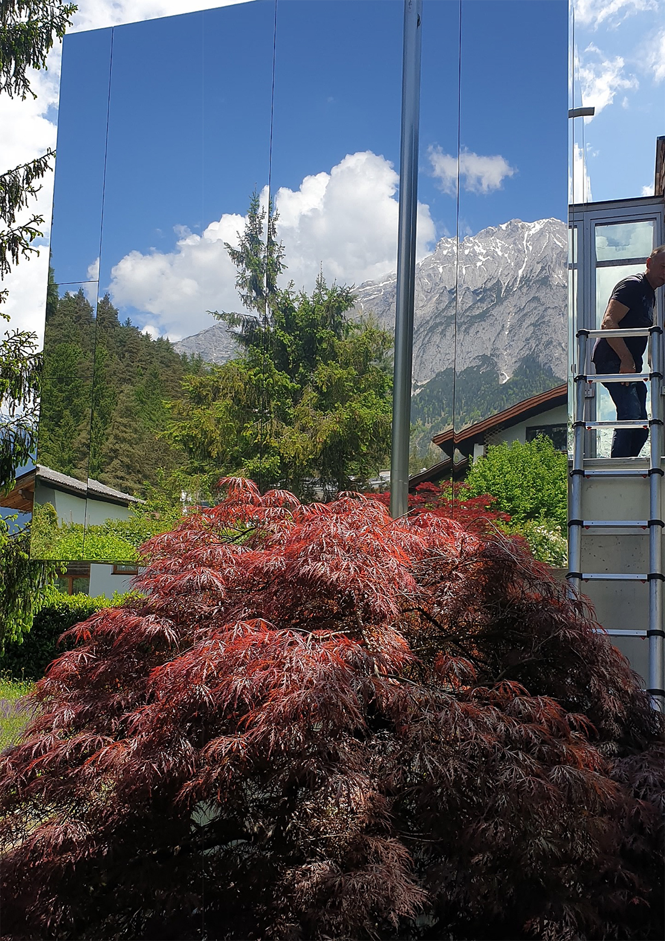
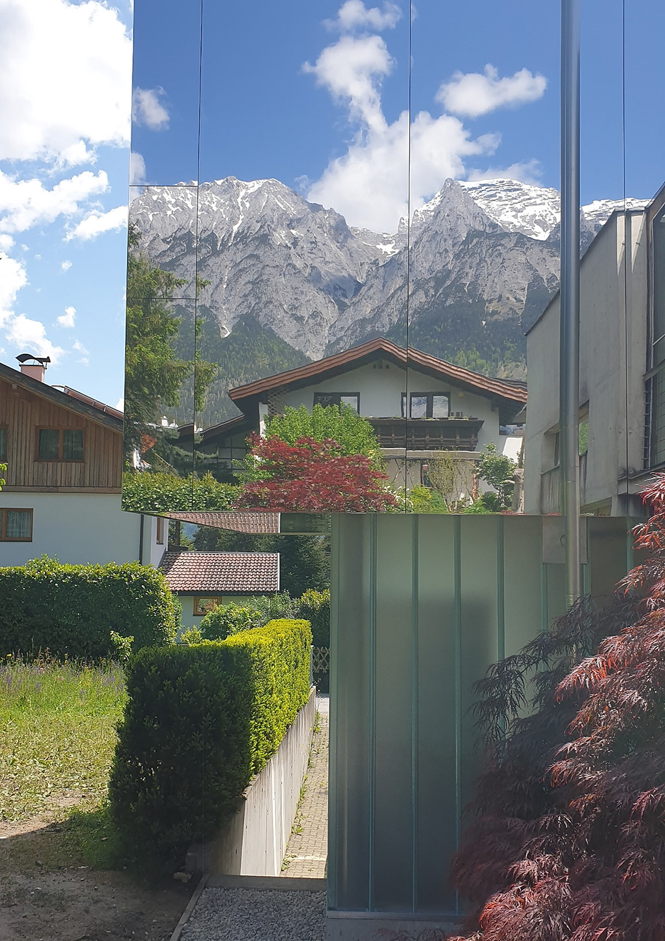
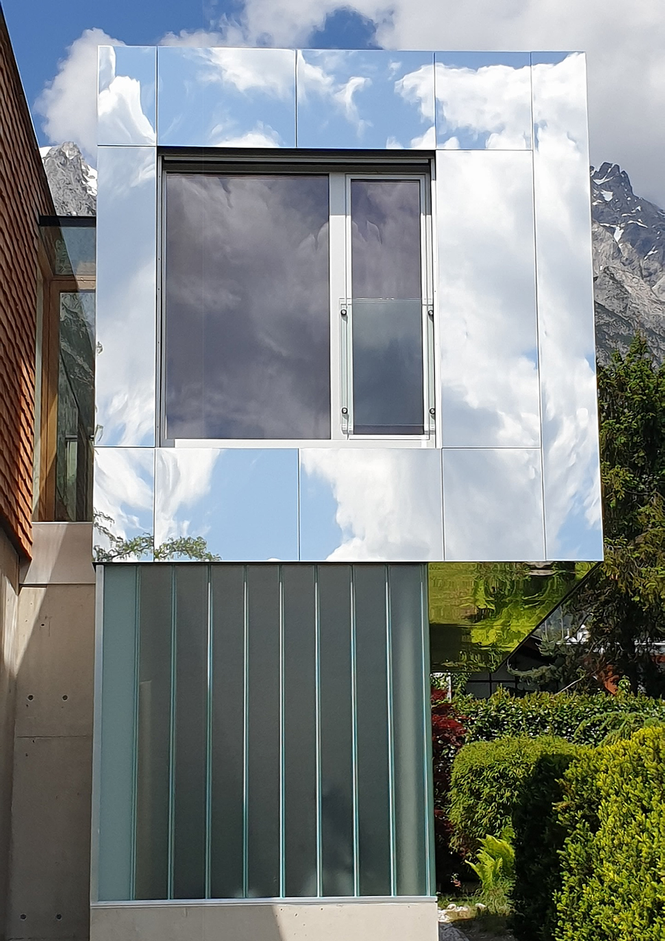
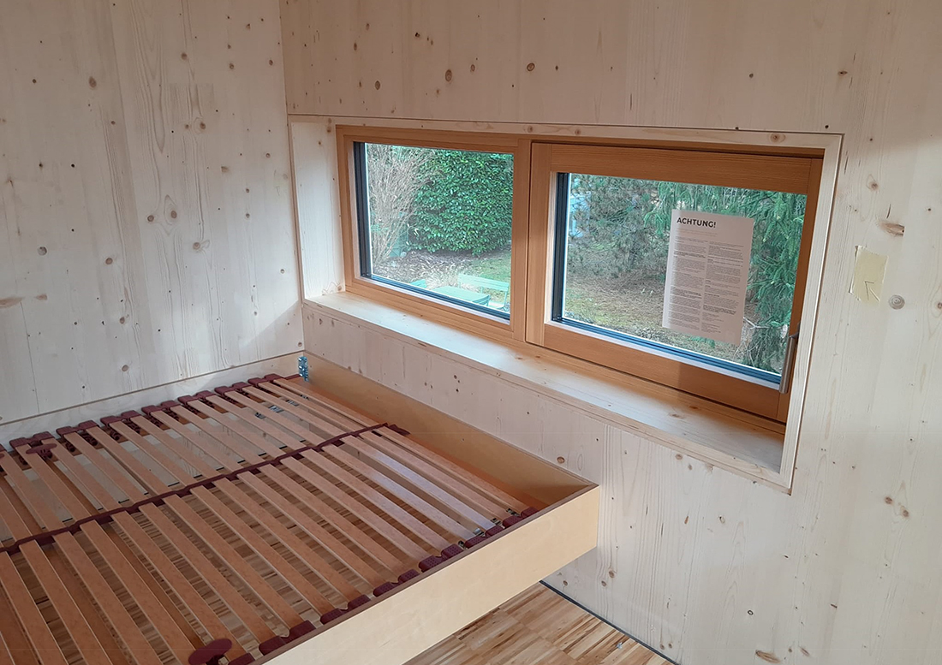
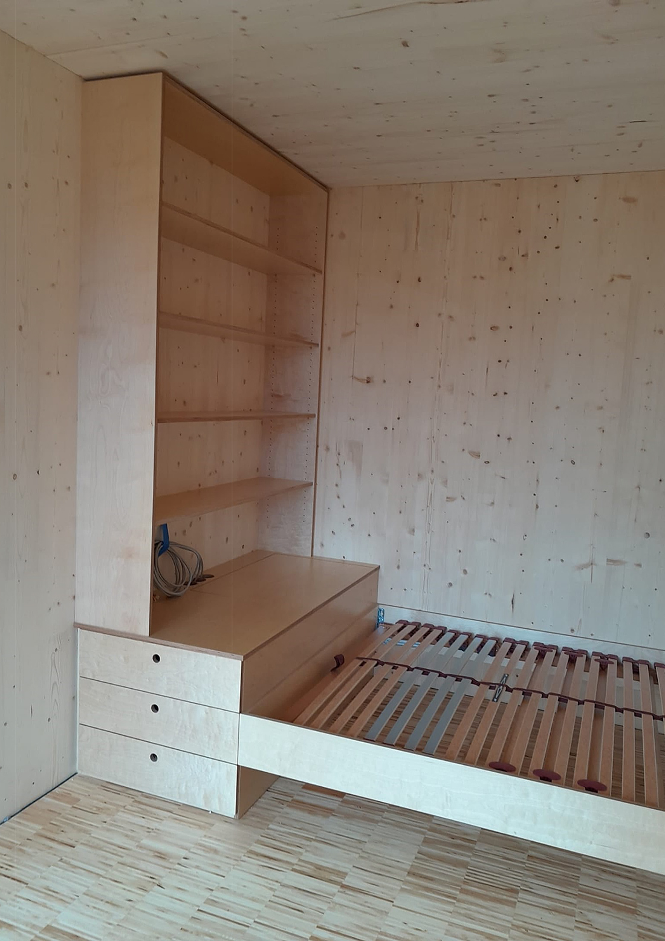
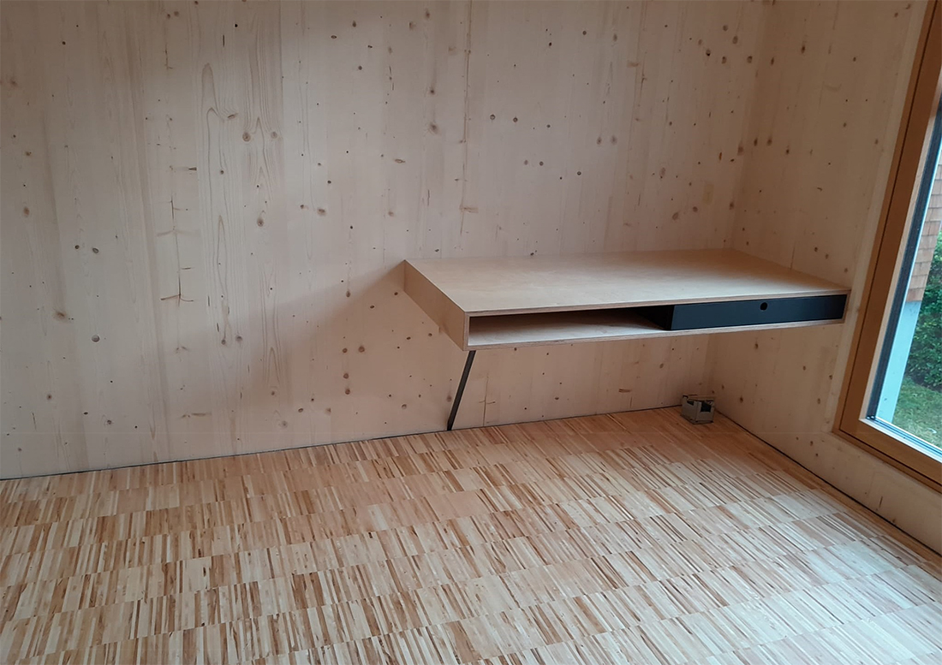
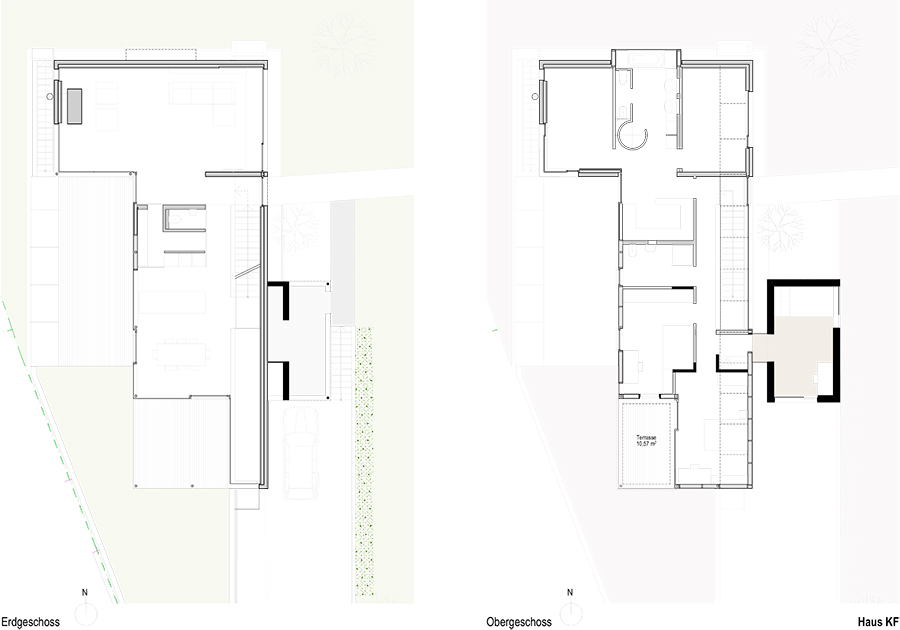
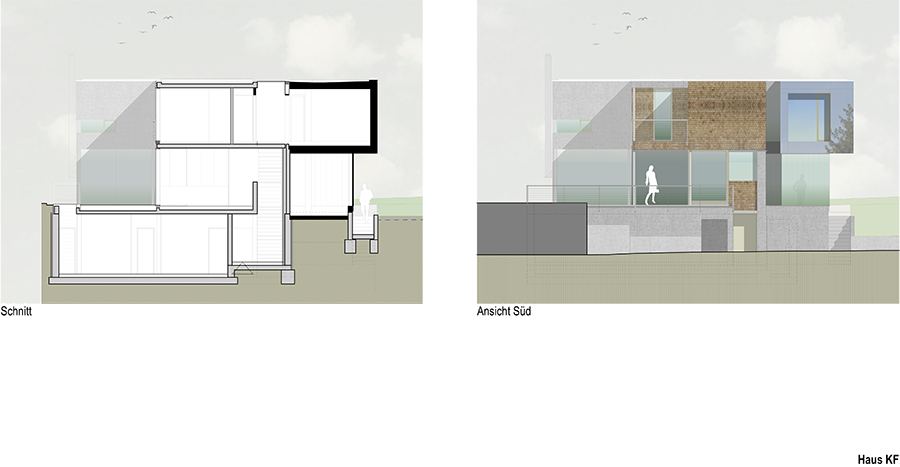

Credits
Architecture
stöger zelger architekten; Wolfgang Stöger, Christoph Zelger, Sabrina Lazzeri, Franca Notberg
Client
KF
Year of completion
2023
Location
Mils, bei Hall in Tirol, Austria
Total area
27 m2
Site area
1.018 m2
Photos
Christoph Zelger
Project Partners
Construction coordinator: querkopf-architekten; Martin Weiskopf


