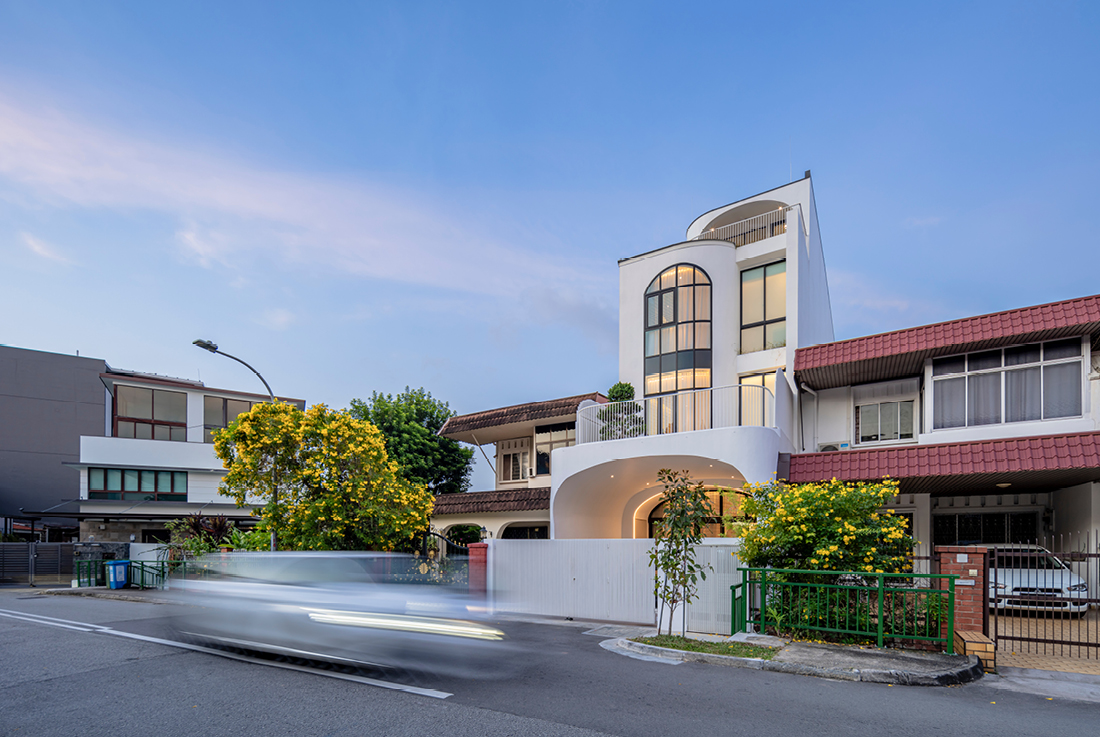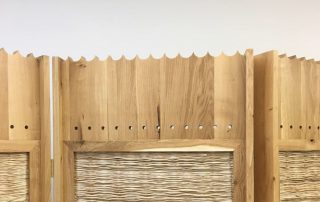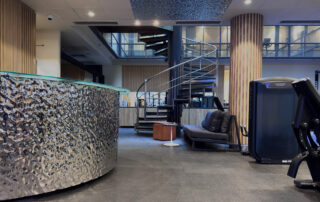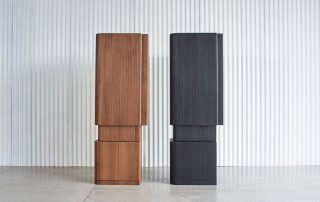The house is designed for a family with a deep love of books, drawing inspiration from the classic rotunda library. It is built around a central, light-filled atrium, with open bookshelves wrapping around it, allowing the presence of books to shape the atmosphere of the home.
As an intermediate terrace house, the four-storey-high atrium brings light and air into the central areas, which would otherwise be deprived of natural illumination and ventilation. The atrium becomes an architectural symphony of sweeping timber bookshelves, sculptural staircases, and arched entry portals. It is conceived as the heart of the home, with the communal family dining hall positioned at its center. Surrounding the atrium on each floor are semi-private spaces that encourage social interaction across the different levels. The bedrooms are located at the far ends of the house, furthest from the central atrium, to ensure maximum privacy for their occupants.
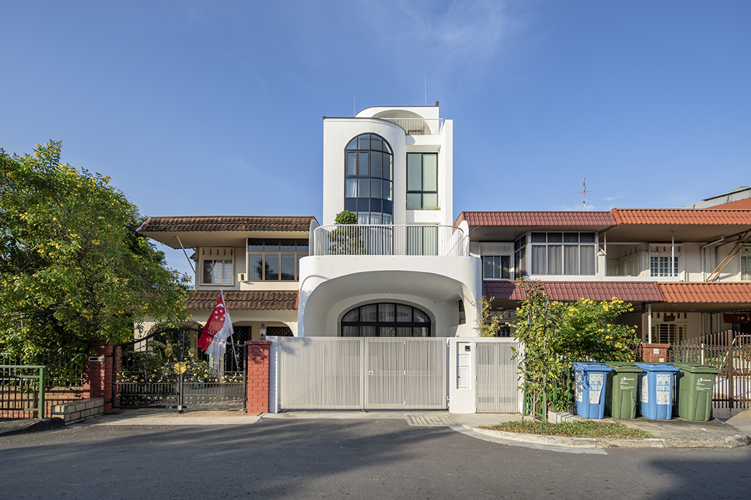
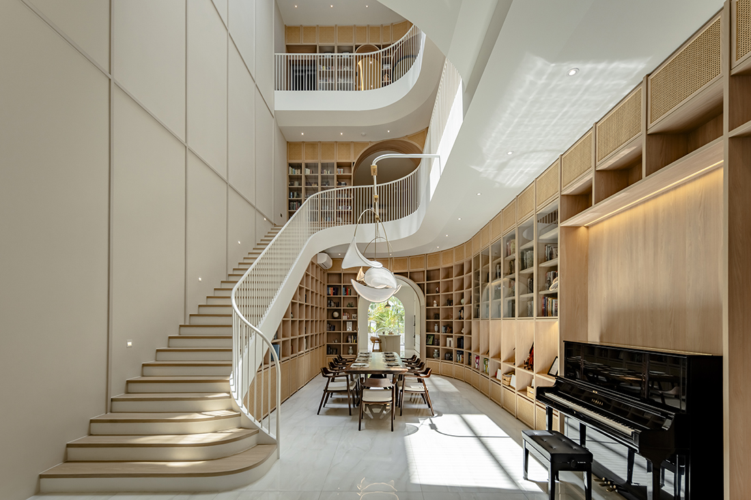
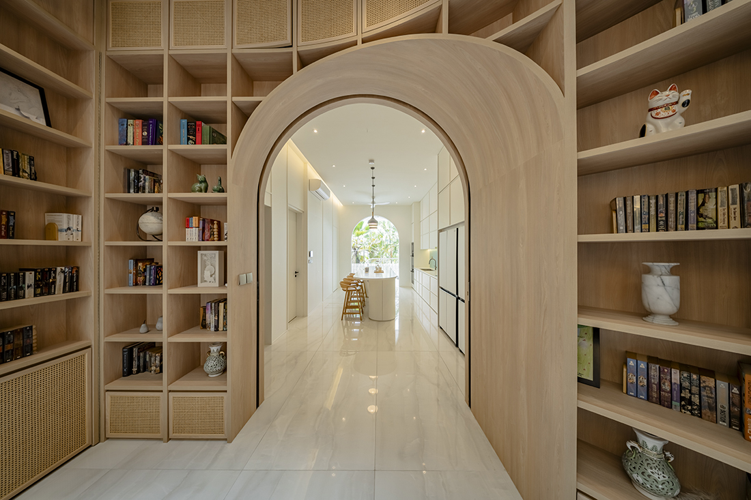
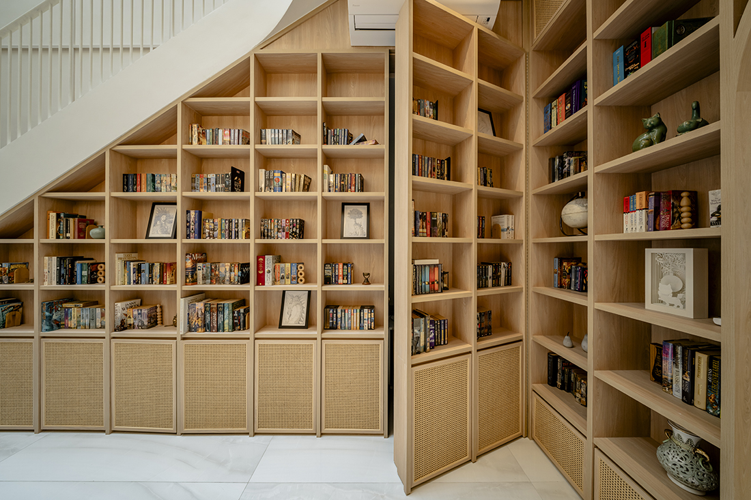
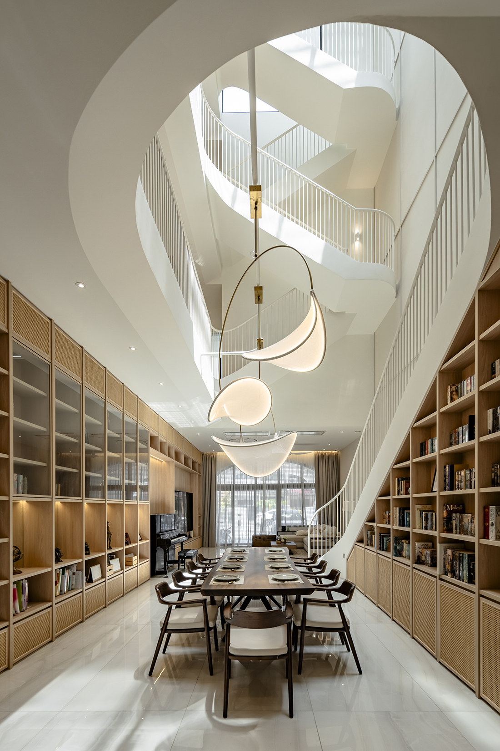
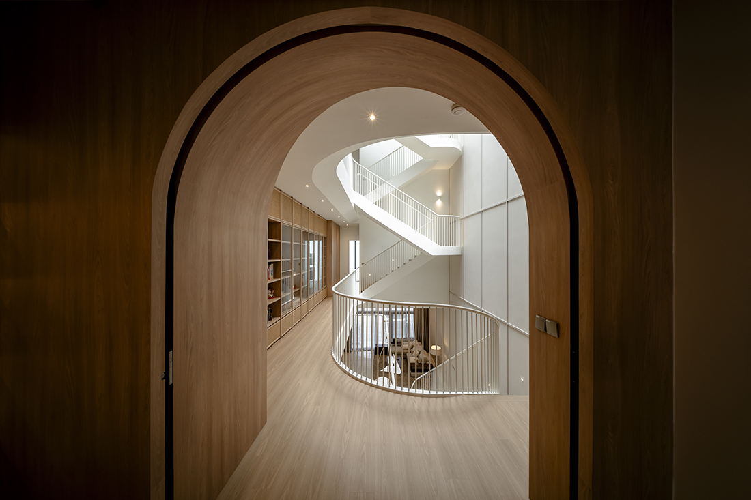
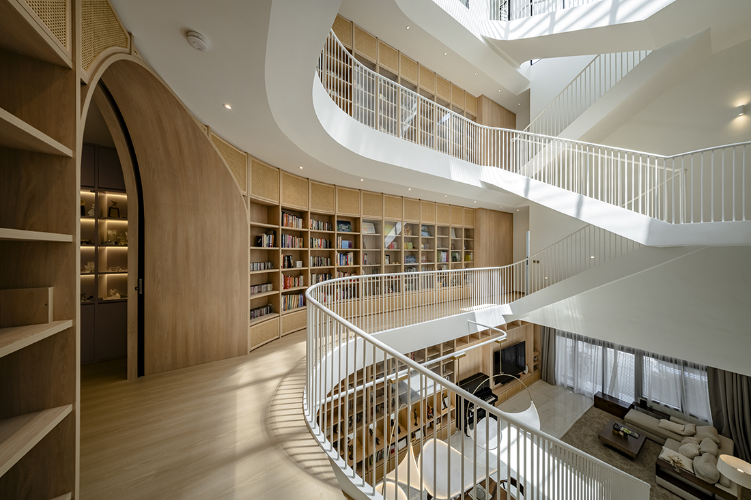
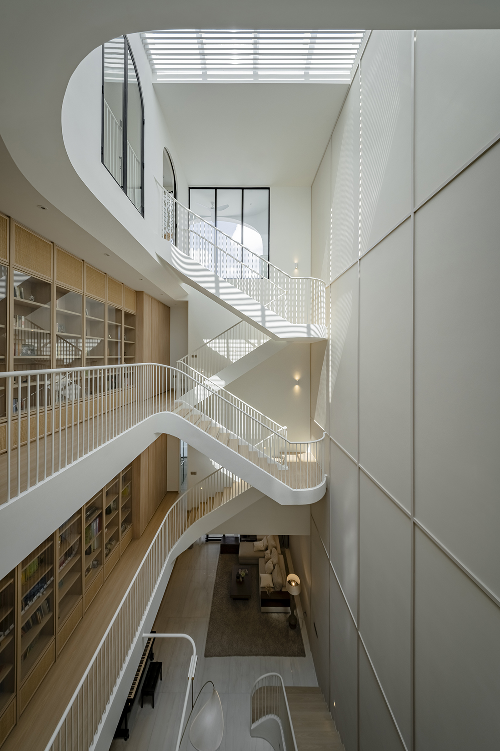
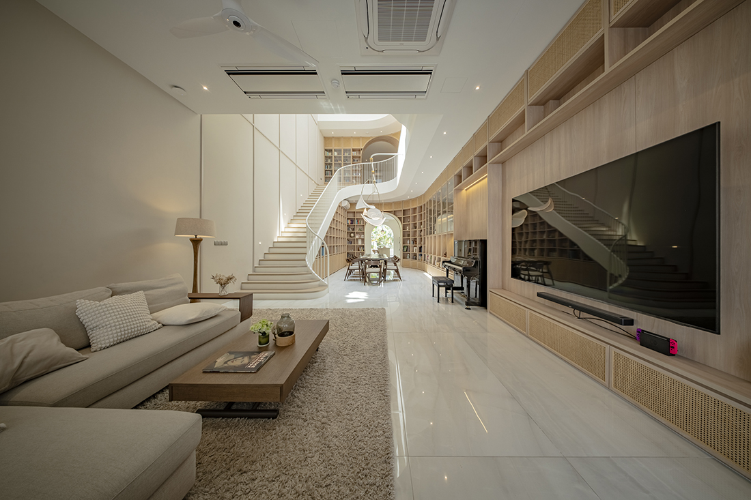
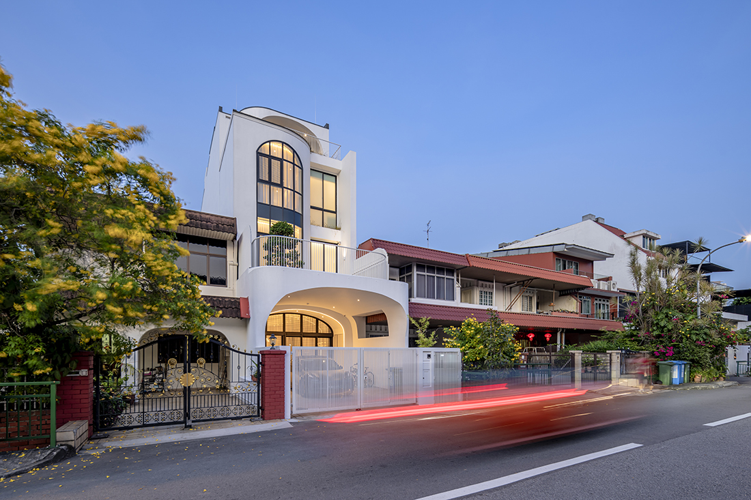
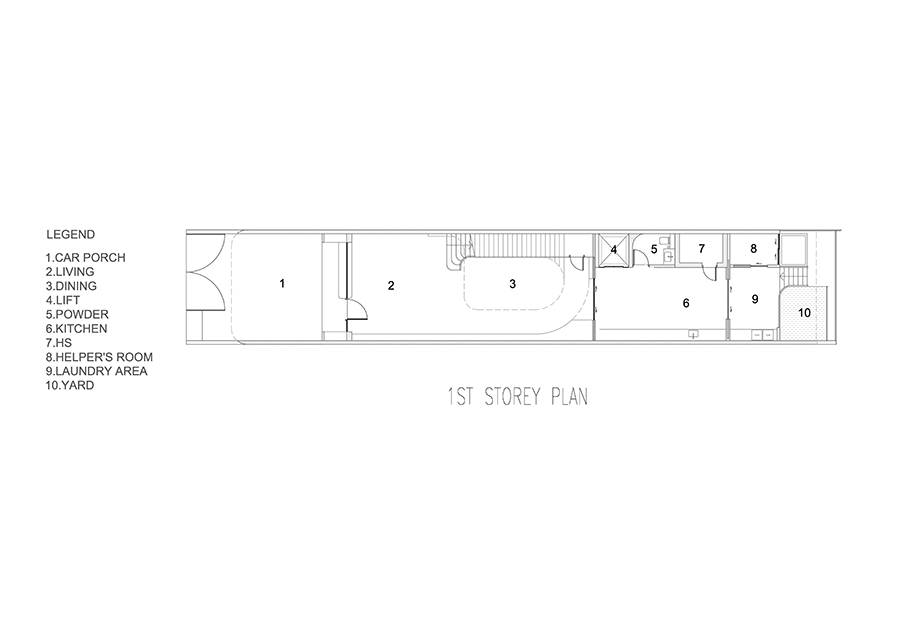
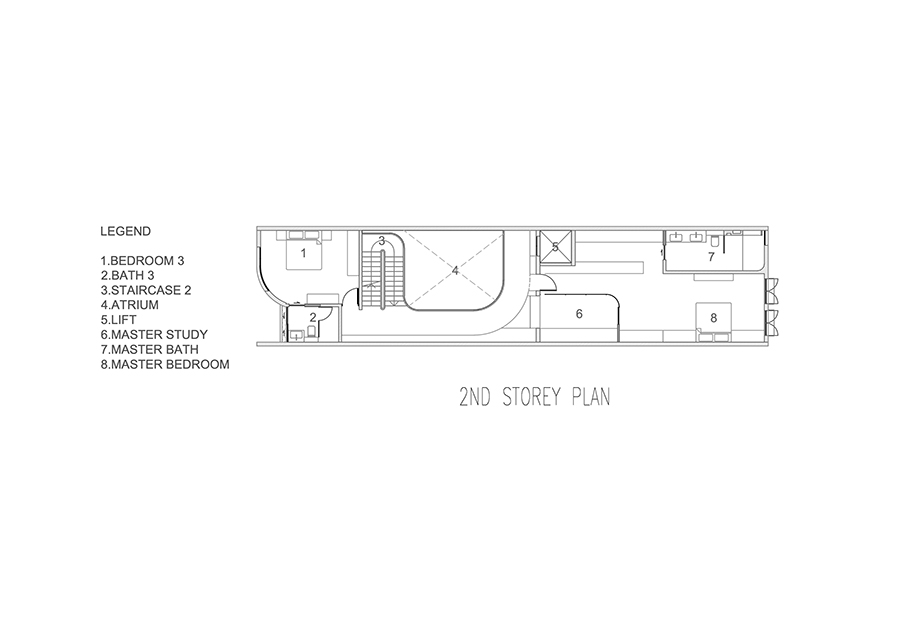
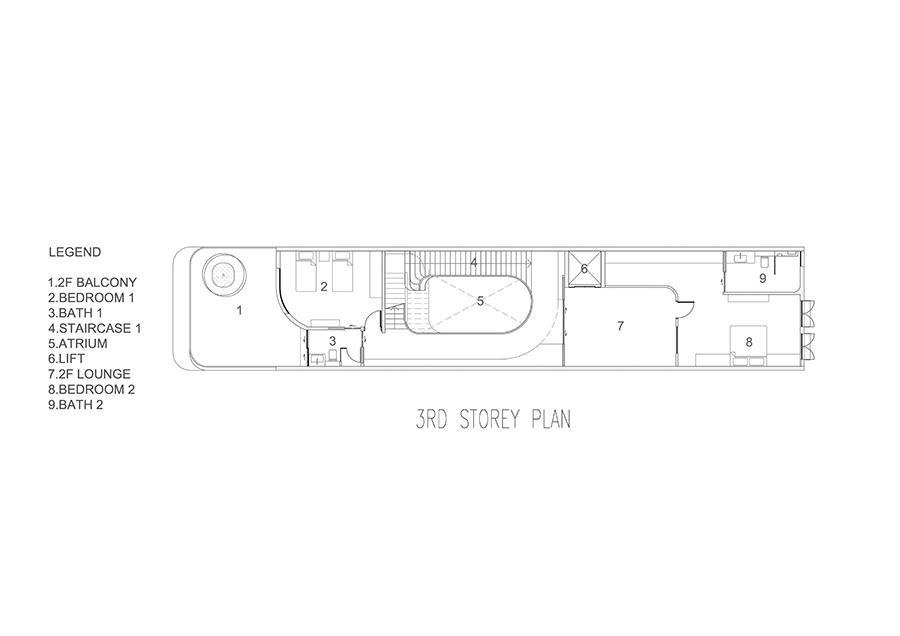
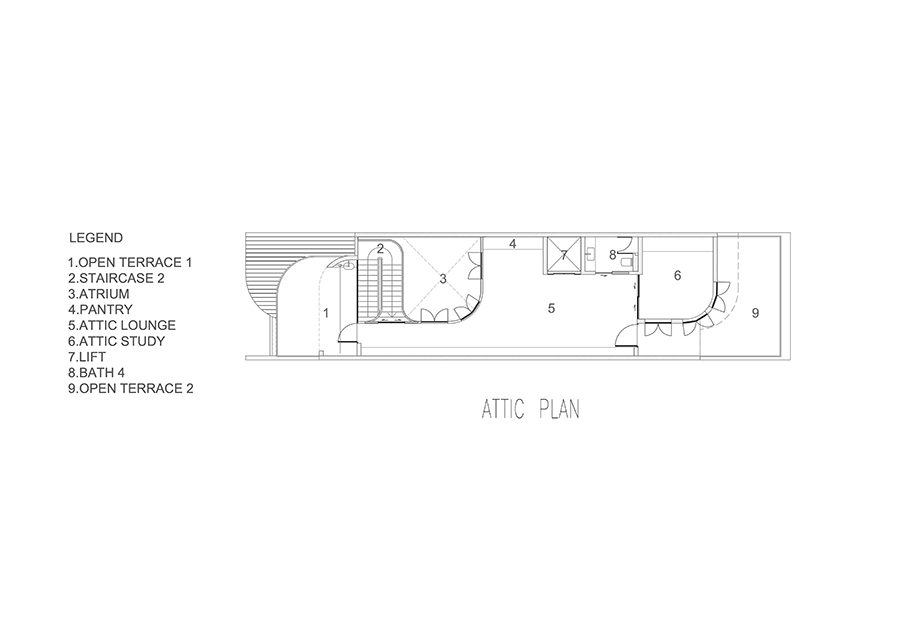
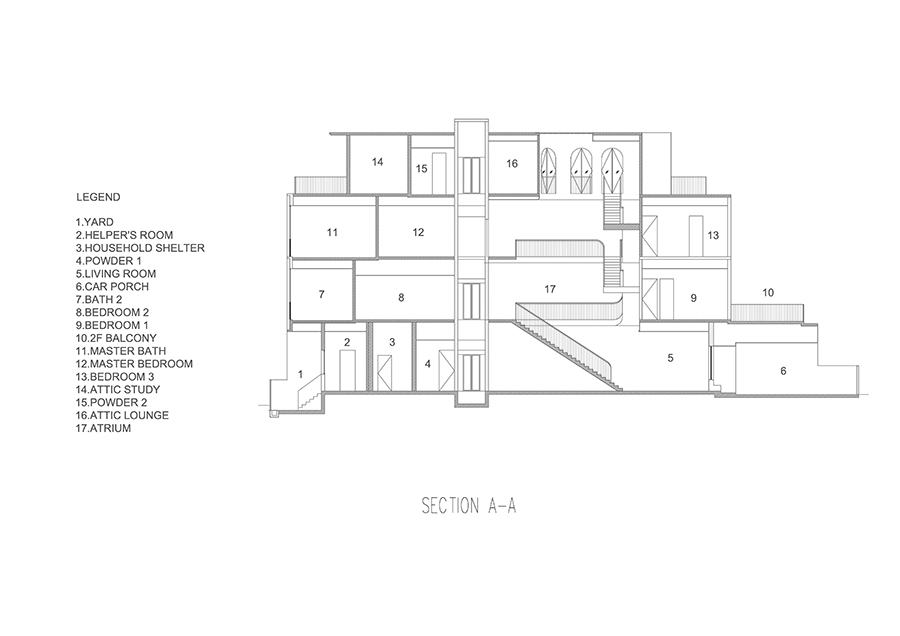

Credits
Architecture
EHKA Studio; Hsu Hsia Pin
Client
Private
Year of completion
2024
Location
Singapore, Singapore
Total area
530 m2
Site area
220 m2
Photos
Kevin Siyuan


