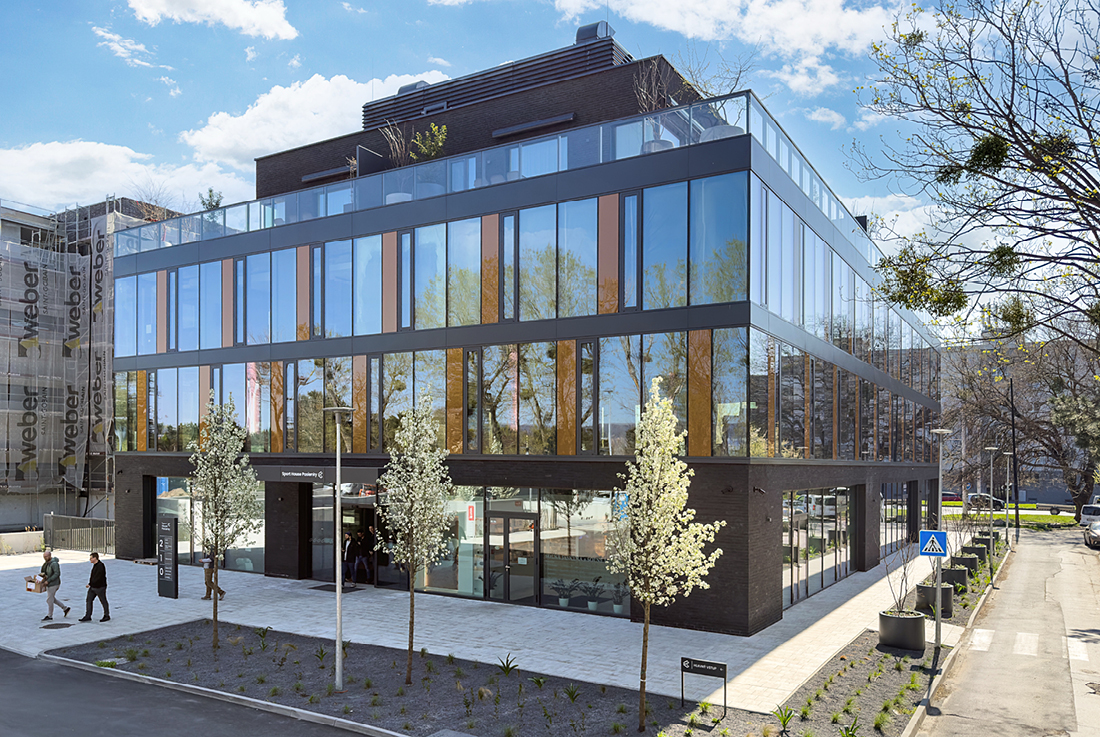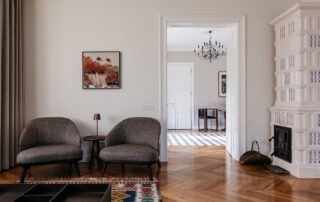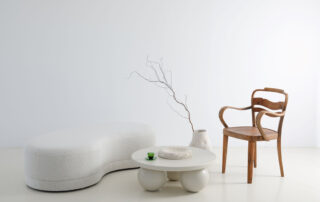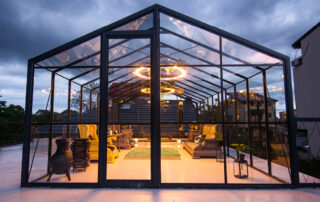Sport House Pasienky is a modern sports and recreation facility designed to support active lifestyles. Its transparent glass façade and dynamic geometric accents embody movement and energy, while the recessed fourth floor with spacious terraces includes four apartments intended for temporary athlete accommodation. The building seamlessly integrates training, recovery, and social spaces, making it a versatile hub for sports enthusiasts.
Sustainability is at its core, featuring a high-efficiency water-to-water heat pump, mechanical ventilation, and planned photovoltaic panels. This fusion of innovative design, comfort, and energy efficiency makes Sport House Pasienky a standout in contemporary sports architecture.
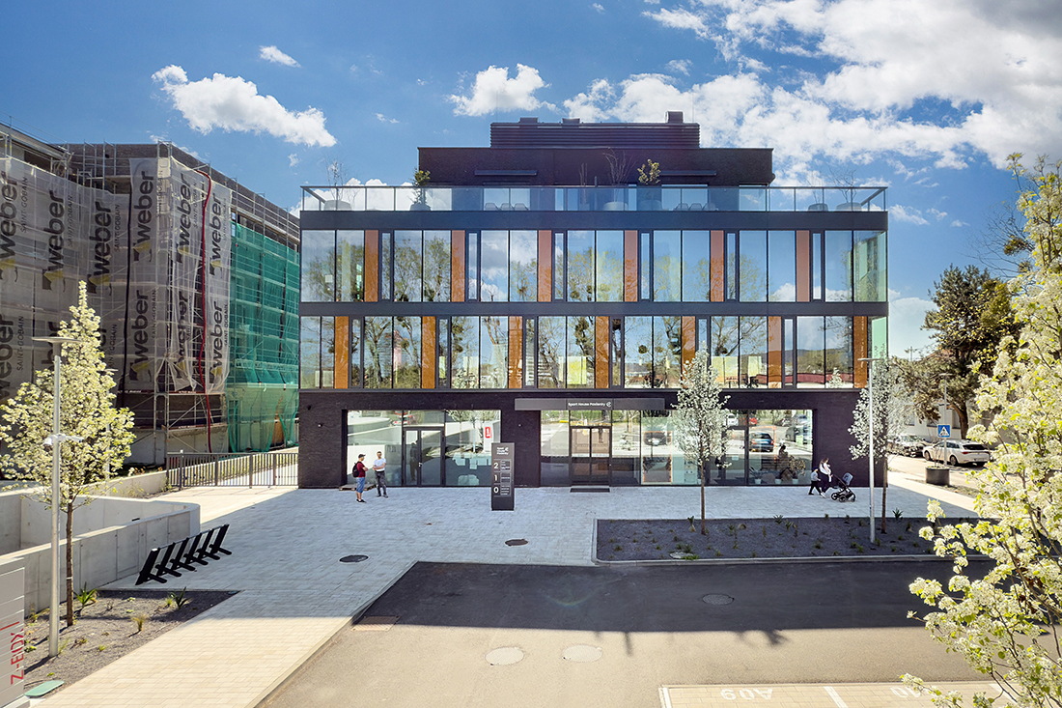
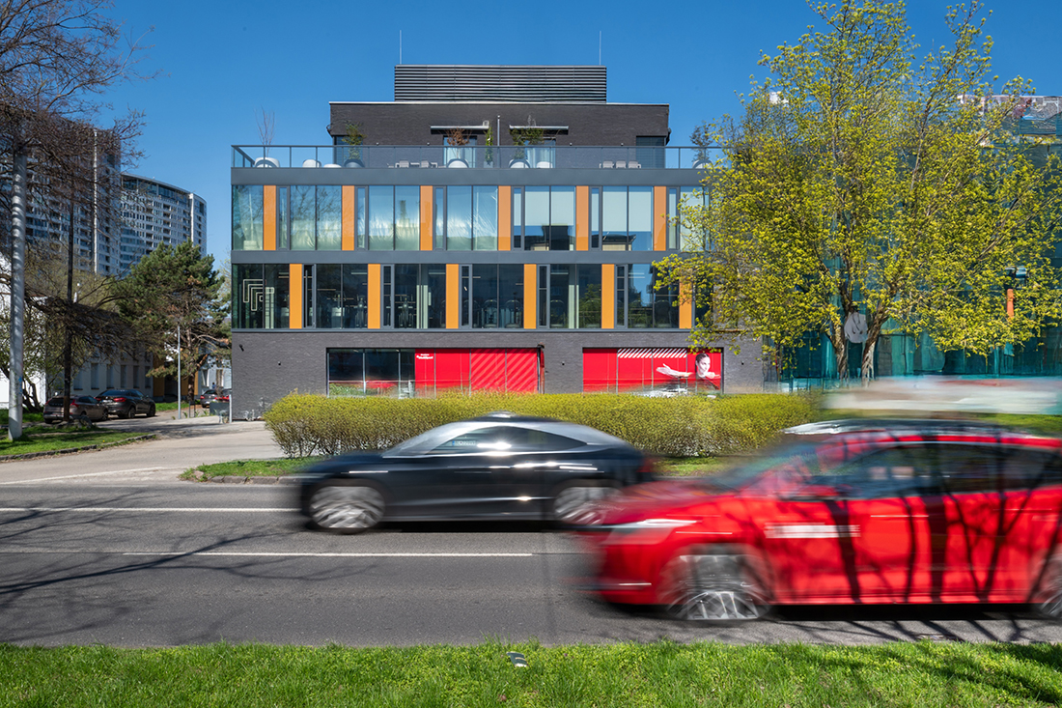
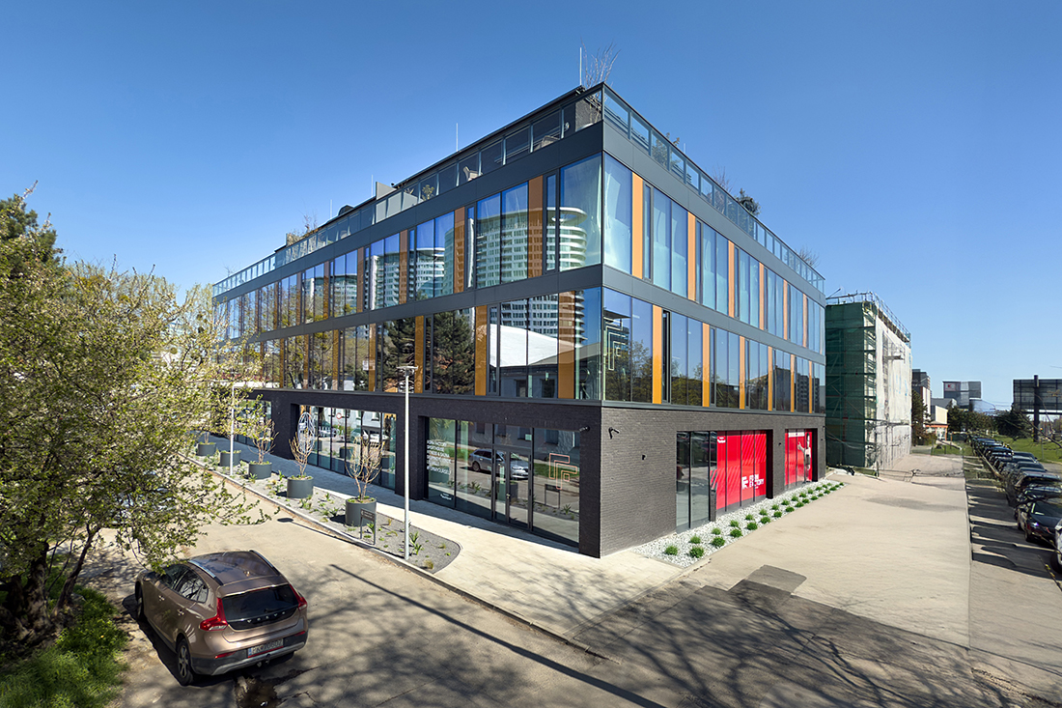
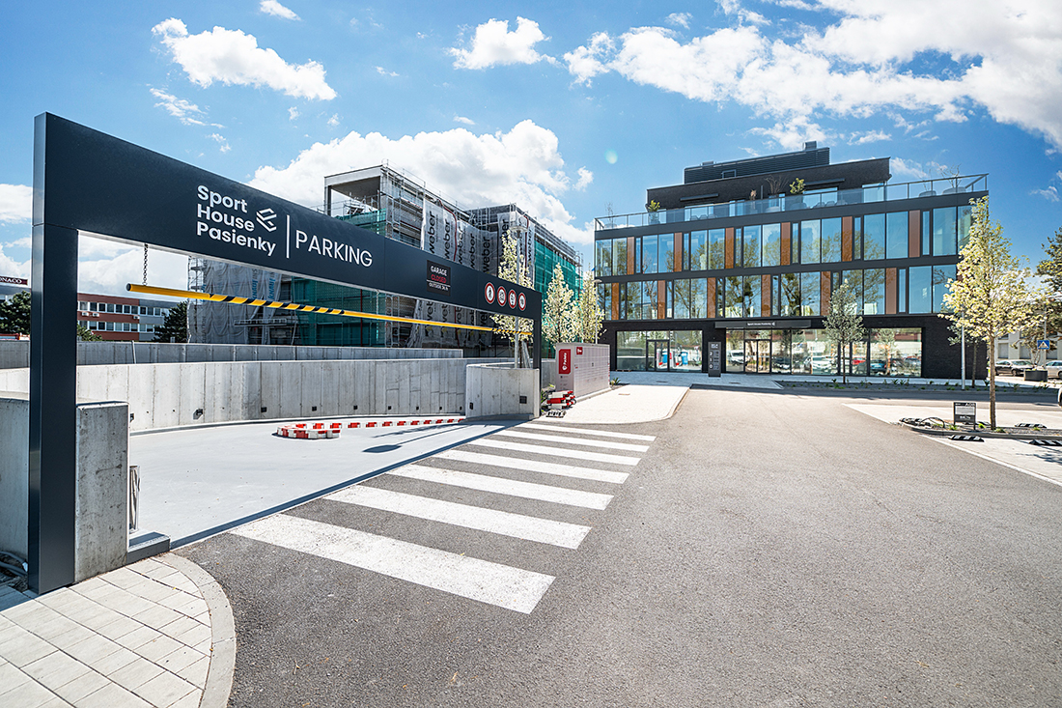
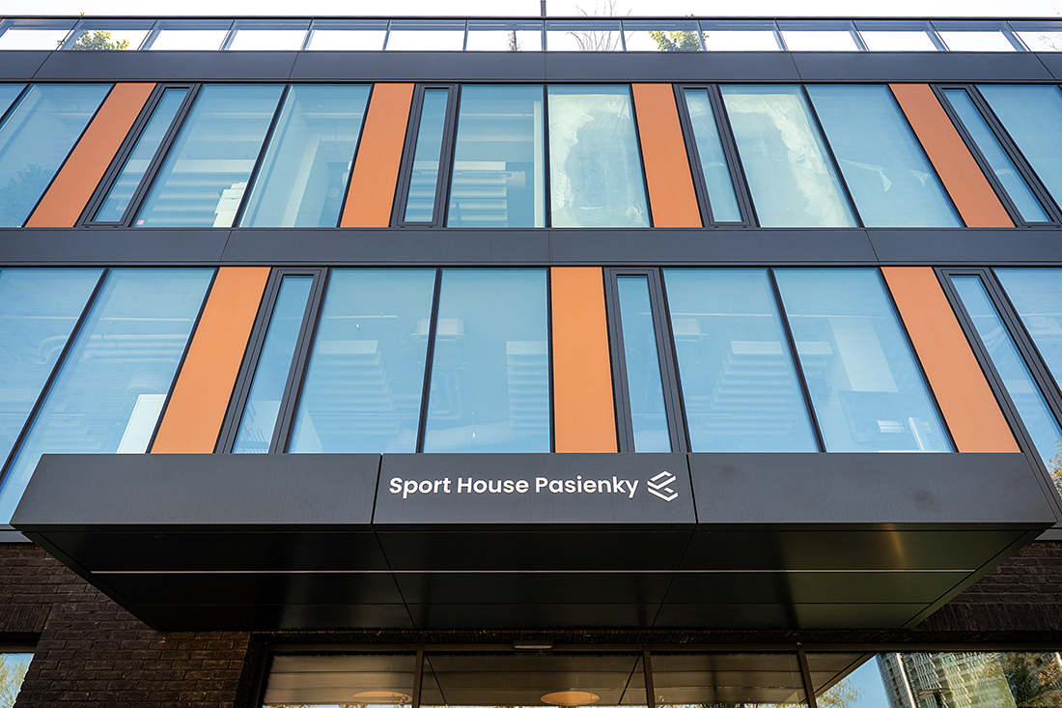

Credits
Architecture
A3 ARCHITEKTI; Oskar Mészár, Pavol Čechvala, Juraj Pilka
Client
BEMAK, s.r.o.
Year of completion
2024
Location
Bratislava, Slovakia
Total area
5.100 m2
Site area
2.800 m2
Photos
Robo Hubac


