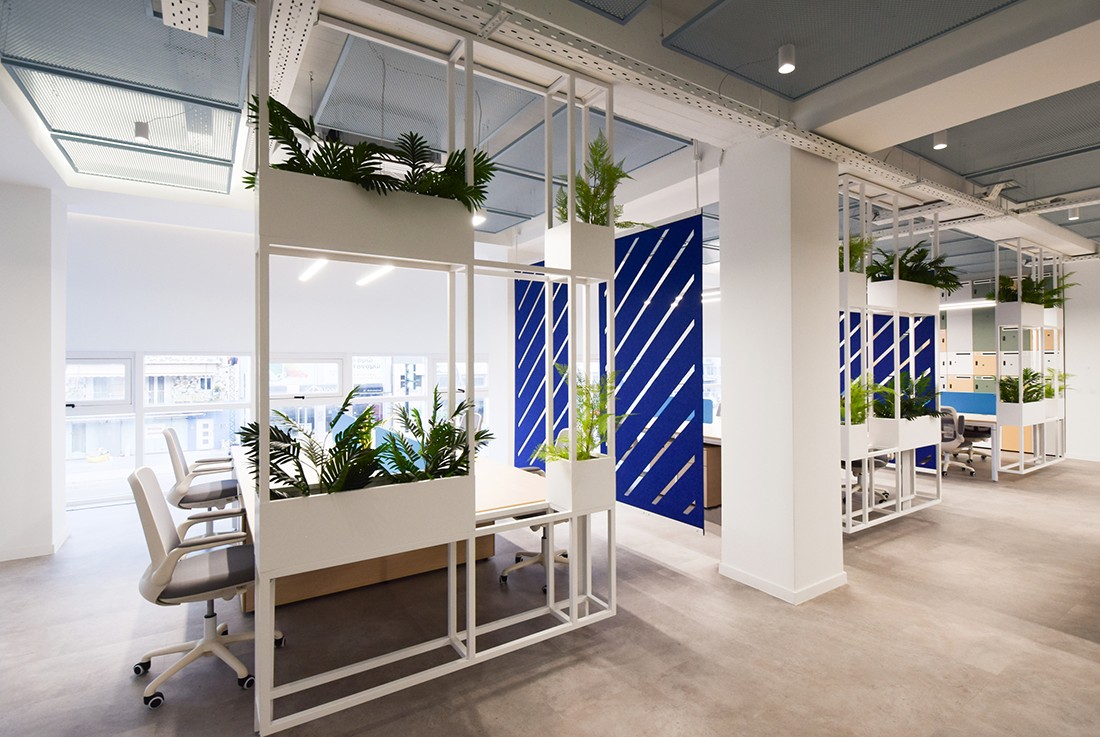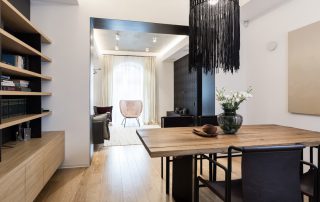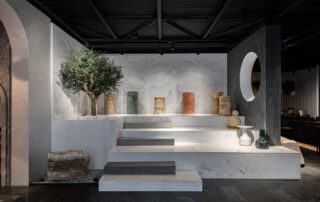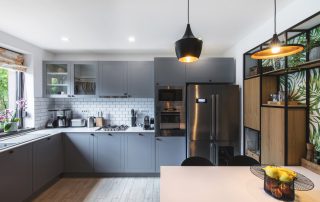FEAC Engineering Interior Design
Office Renovation in Patra, Achaia
The 320-square-meter office renovation focuses on maximizing natural light and creating a dynamic, inviting space. With only a single façade providing limited sunlight, the design strategically blends private offices with an open workspace, ensuring a seamless flow throughout. The custom-designed, partially parametric reception area serves as a social hub, reflecting the company’s emphasis on digital twins. Meeting rooms are equipped with advanced technology and acoustic panels to ensure privacy, while whiteboards are integrated throughout the space to foster collaboration.
The private offices – designed as twins – offer symmetry and continuity, while the kitchen break-out area functions as a playful team-building zone, complete with a bespoke, basketball-themed lighting fixture. Custom-made metal panels act as a design feature across part of the ceiling, intentionally left unplastered to evoke the space’s historical use. Adjacent to a balcony, the Think Tank area features modern furniture and is adaptable for both informal conversations and meetings. The office’s color palette reflects the company’s logo, fostering a cohesive and vibrant atmosphere that encourages communication and creativity.
Biophilic design principles are emphasized through the strategic placement of greenery, blurring the boundaries between interior and exterior. Transparent private offices and meeting rooms maintain visual connectivity, while acoustic panels subtly divide the space without sacrificing openness.
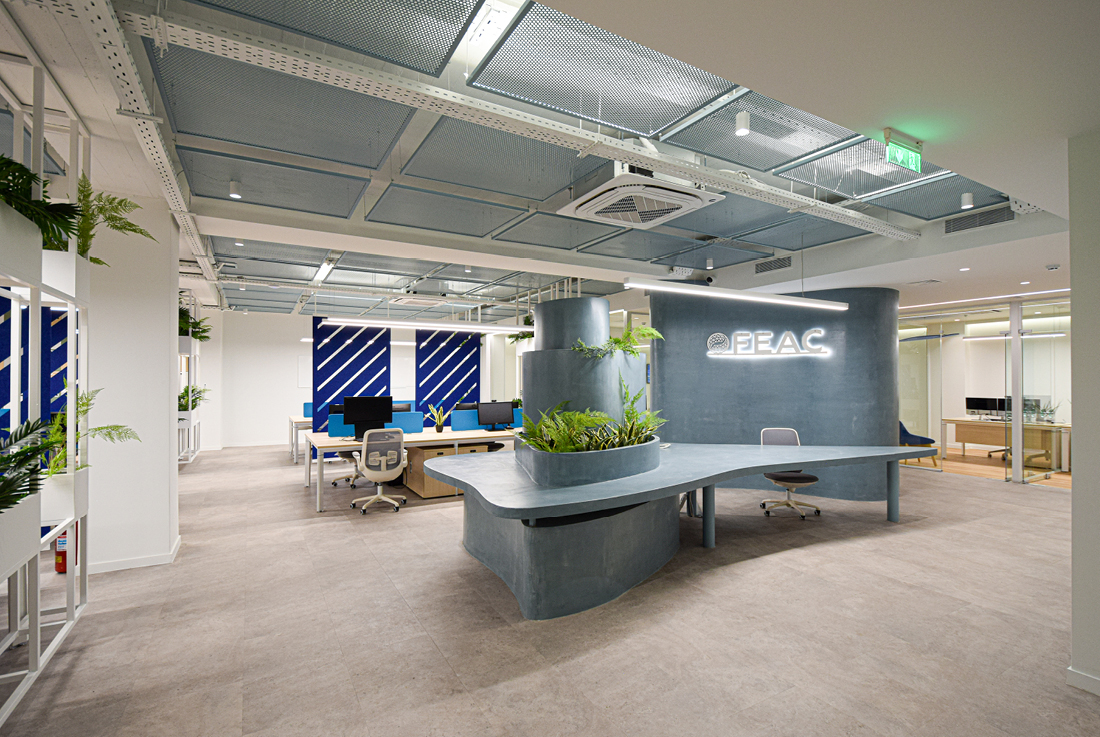










Credits
Interior
Point architects; Dimitra (Mimi) Askouni
Client
Feac Engineering
Year of completion
2024
Location
Patras, Greece
Total area
320 m2
Photos
Mimi Askouni
Project Partners
ΒΙΕΜΕΤΑΛ, Home & Camp, ΜΠΙΚΟΣ ΑΛΕΞΑΝΔΡΟΣ, KAFKAS, BINMAT, MIXOPOYLOS, BOX Home, Atallas, Icon Workspace, ΣΤΑΜΑΤΟΠΟΥΛΟΣ, THANASI, ARKHON PANEL


