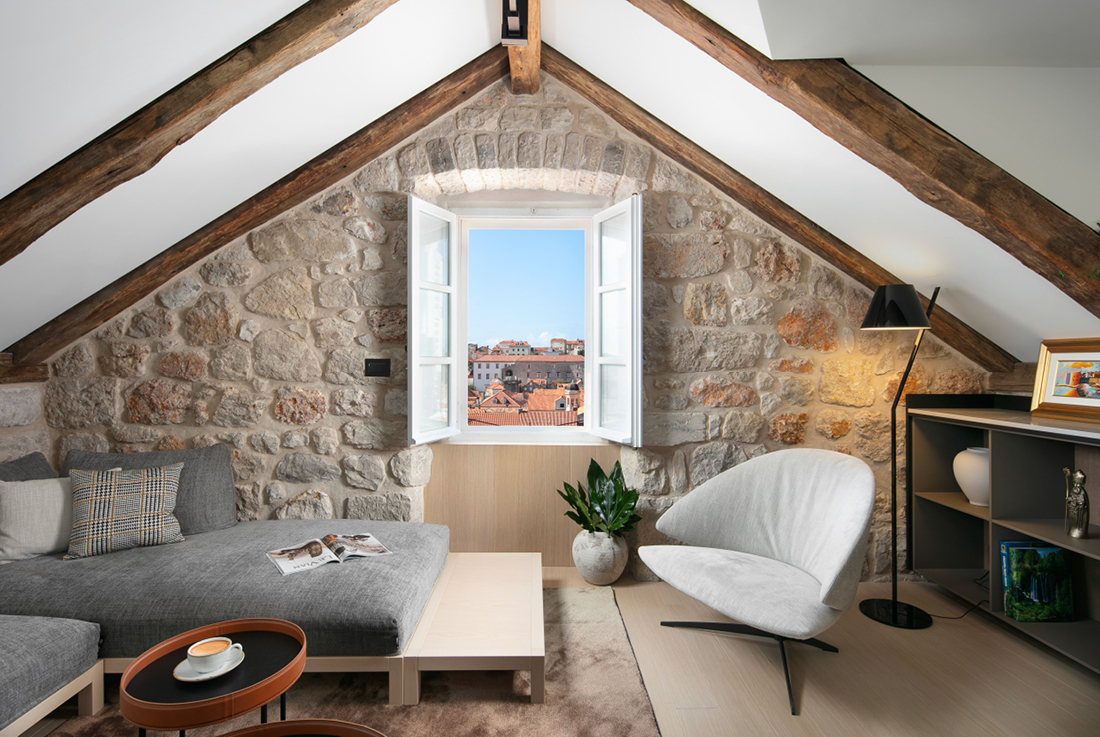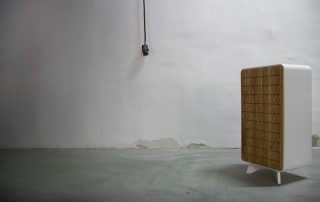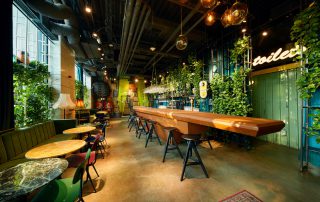Nestled within the magnetic charm of Dubrovnik’s Old Town, Villa Lapisa is a refined expression of luxury, history, and contemporary design. The brief called for an interior that would capture the essence of sophistication while respecting the rich cultural layers of its surroundings.
Organized vertically, the villa unfolds from the ground floor wellness zone – featuring a sauna, jacuzzi, and gym – up to the first and second floors, which house three intimate master bedrooms. Crowned by an attic level, the top floor hosts an airy living room that flows seamlessly into the kitchen and dining area, offering panoramic views and a sense of quiet elevation.
The design is conceived as a “total interior” – a holistic composition where every surface, material, and piece of furniture contributes to a singular atmosphere. Traditional materials such as stone and wood are thoughtfully juxtaposed against smooth white walls and ceilings, with exposed wooden beams punctuating the space. A warm, pastel-toned palette weaves throughout the villa, balanced by accents of glass and black steel, introducing a bold yet elegant modernity. Lighting plays a sculptural role, carefully placed not only for function but also to enhance the tactile contrast between the raw textures of stone and the sleek matte and glossy finishes of walls and glass. This dynamic use of light subtly guides the visitor’s experience, highlighting architectural features and evoking a sense of calm luxury.
Every detail is meticulously considered – from the joinery to the selection of designer furnishings – resulting in a space that feels curated yet effortless. Villa Lapisa is more than a residence; it’s a contemporary sanctuary rooted in history, offering a sensory experience that lingers long after the visit ends.
















Credits
Interior
TAB ARCHITECTURE; Marin Tošić
Client
Private
Year of completion
2023
Location
Dubrovnik, Croatia
Total area
175,65 m2
Photos
Rajan Milosević
Project Partners
Contractor: DOM IZGRADNJA d.o.o.; Dragan Čoro









