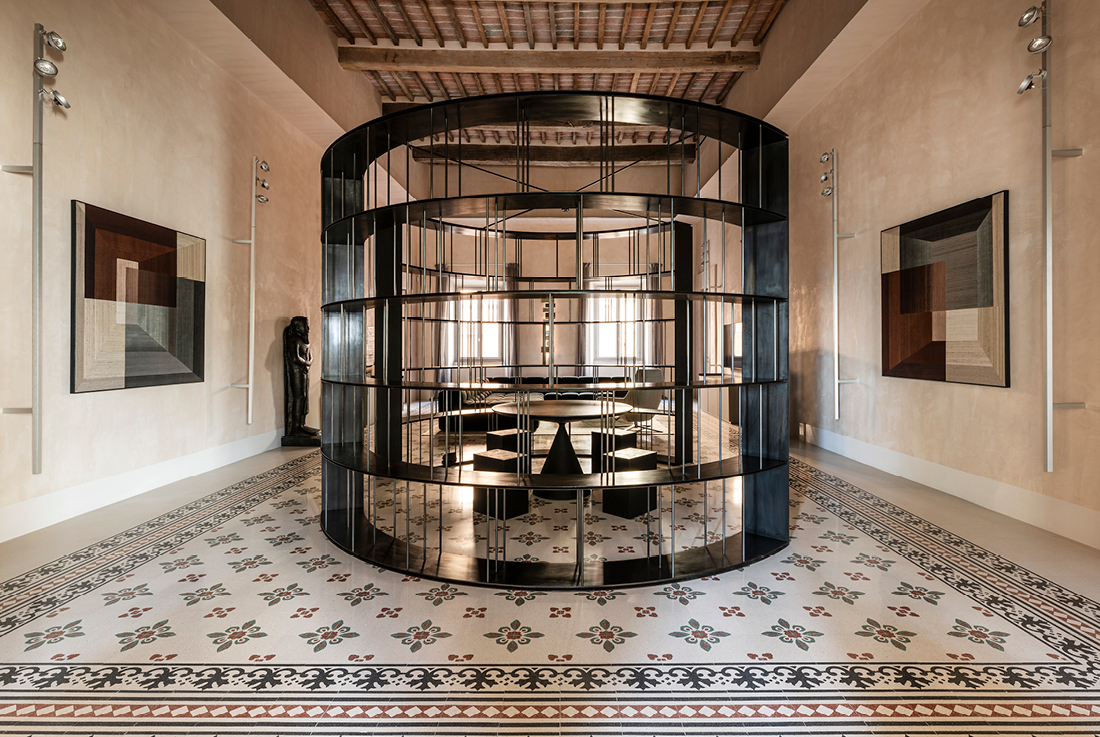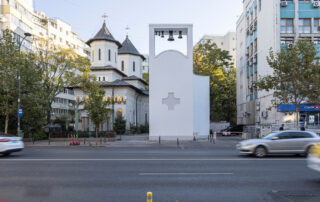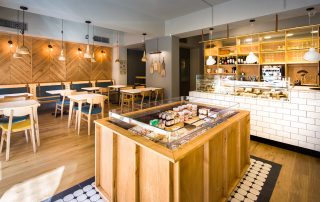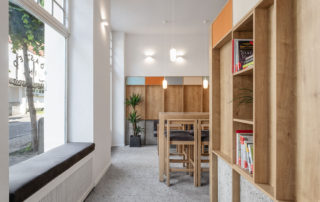An inherited project and a construction site already underway – as often happens in the studio’s history – Palazzo Batignani is located in a central position within the historic center of Montepulciano, a splendid village in the Sienese countryside. Originally formed from small medieval volumes, the building was renovated between the 16th and 17th centuries, gaining enough stature to be considered a palazzo.
Thanks to a discerning client – capable of recognizing the hidden potential in the ancient spaces of Palazzo Batignani – as well as the site’s exceptional historical context and breathtaking views of the Montepulciano countryside, it was possible to completely rethink the original project. The result is a transformation of a classic but outdated residence into an elegant and refined contemporary home.
Spanning approximately 400 square meters, the residence features harmonious alignments and symmetries, lofty ceilings, and panoramic glimpses of the surrounding vineyards. The careful selection and use of materials contribute to a fresh, luminous atmosphere that feels wholly contemporary, despite the building’s deep historical roots.






Credits
Interior
Studio Milani Architecture; Andrea Milani, Valentina Guarino, Lorenzo Conoscenti, Francesca Corso, Kiko Moreno, Michele Razzi, Federico Demi, Benedetto Fattoi, Simone Stanghellini
Client
Private
Year of completion
2023
Location
Montepulciano, Italy
Total area
400 m2
Photos
Vito Corvasce, Del Rio Bani









