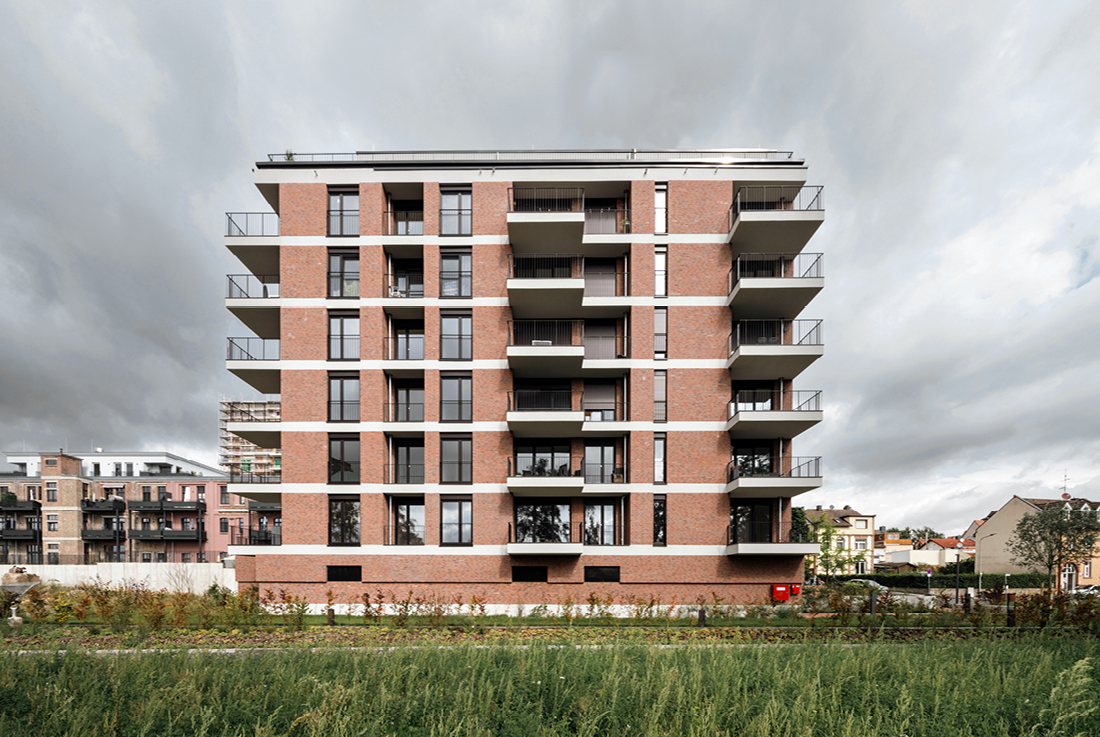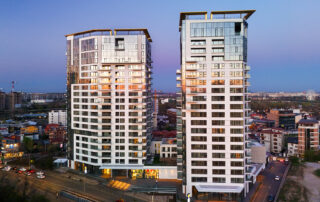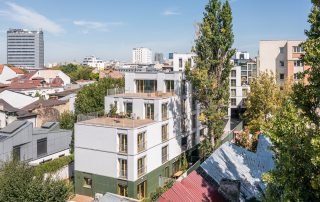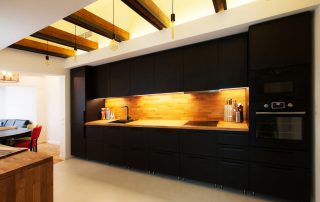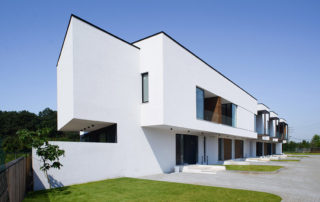The MainAnker project combines modern architecture with industrial charm. Located in Hattersheim, this new development consists of two multi-family buildings that not only provide much-needed living space but also contribute to the revitalization of a former industrial area, specifically the site of an old paper factory. Nestled on the banks of the River Main, the project enjoys a unique location. Its proximity to Frankfurt enhances its desirability, offering residents the tranquility of riverside living while keeping them connected to the vibrant city life.
The two new buildings blend seamlessly into the surrounding ensemble, embodying a high level of aesthetic value and authenticity. The Mainanker project not only addresses the demand for housing but also enriches the architectural landscape of Hattersheim. It stands as a model for future developments, demonstrating how thoughtful design can transform urban spaces while respecting their historical context.
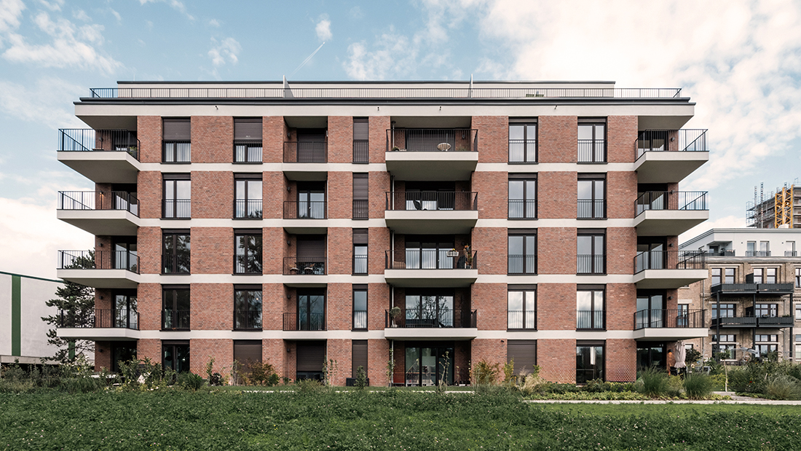
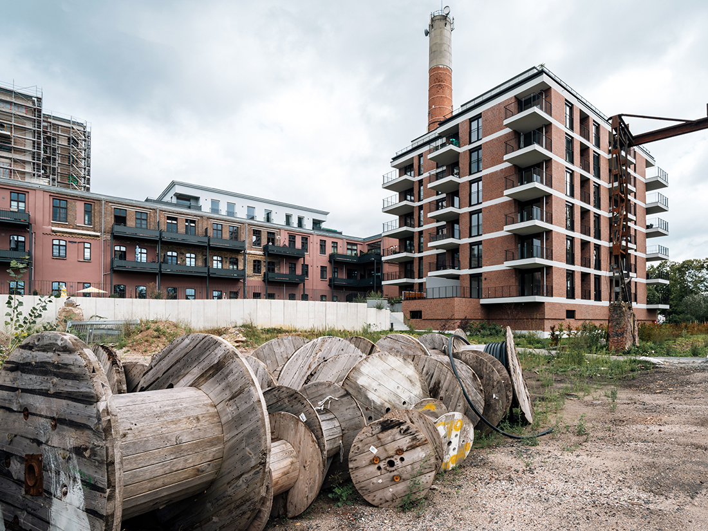
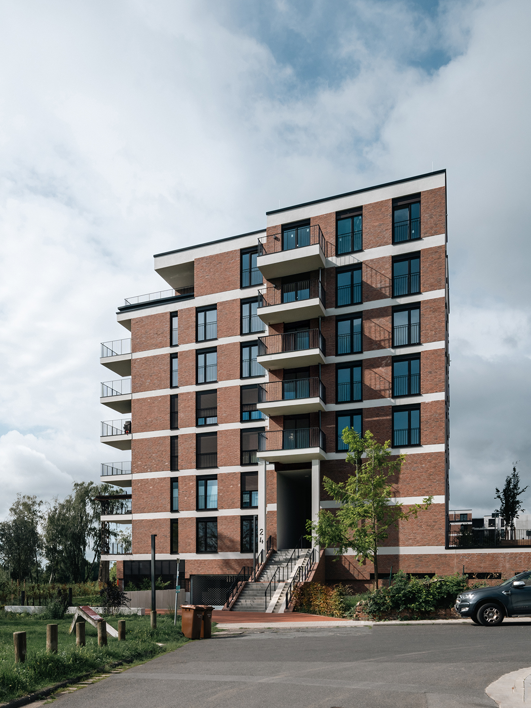
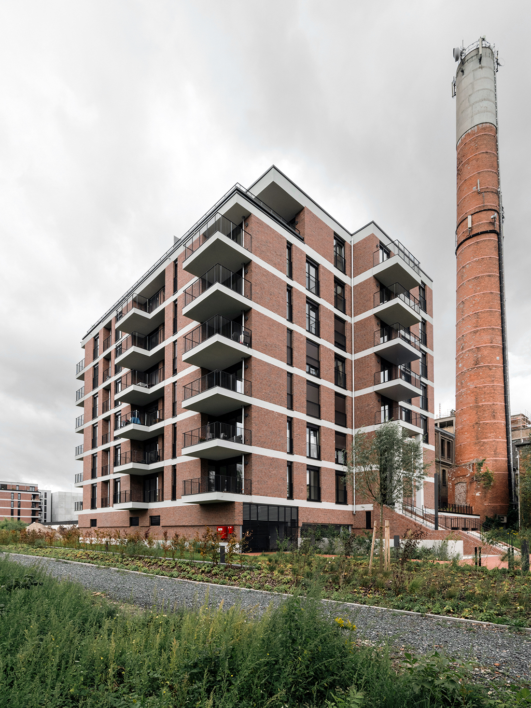
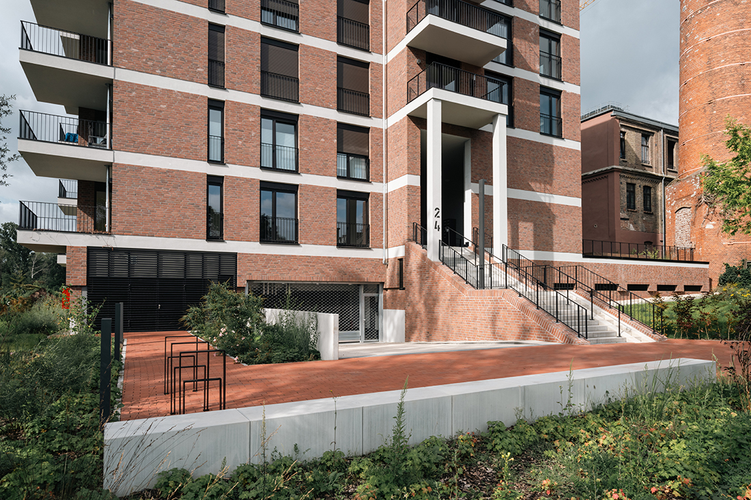
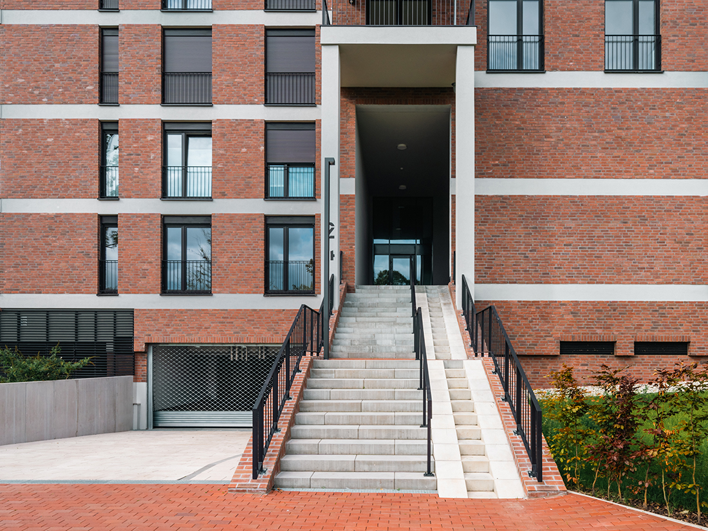
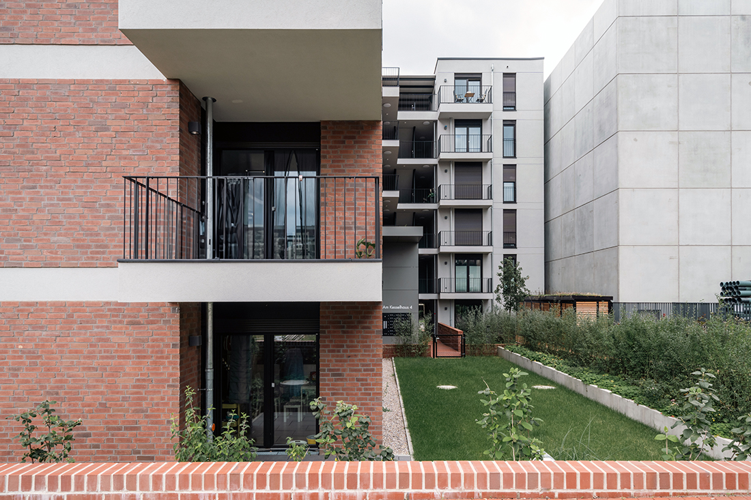
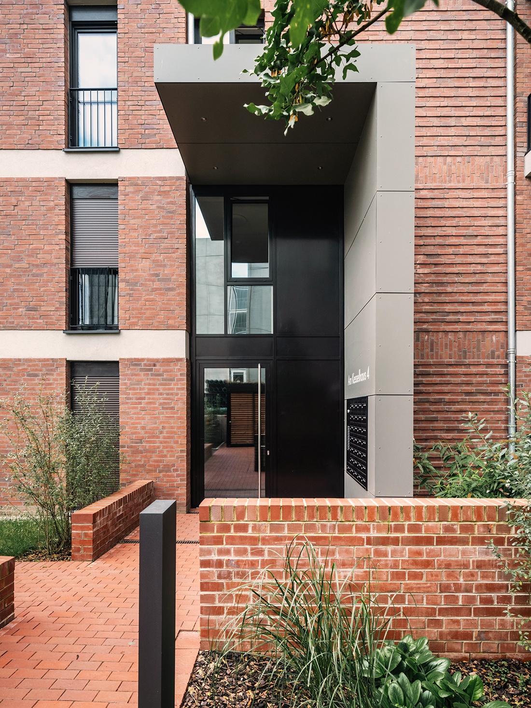
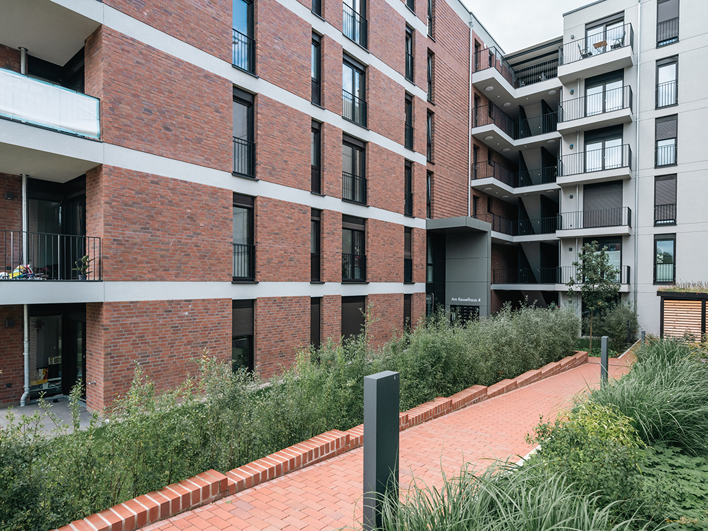
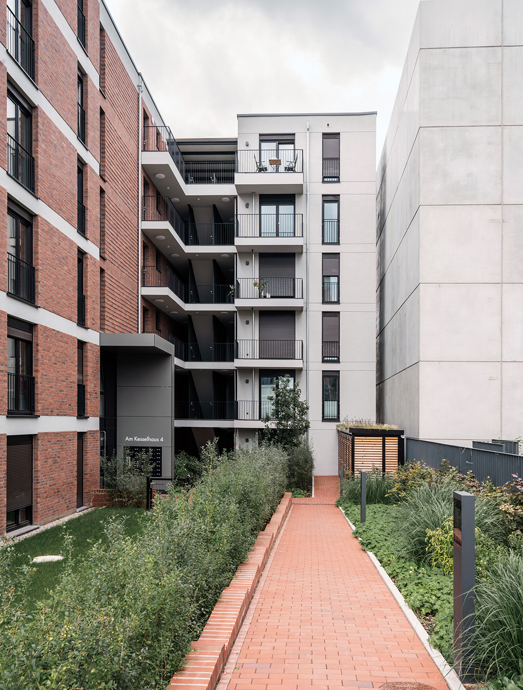
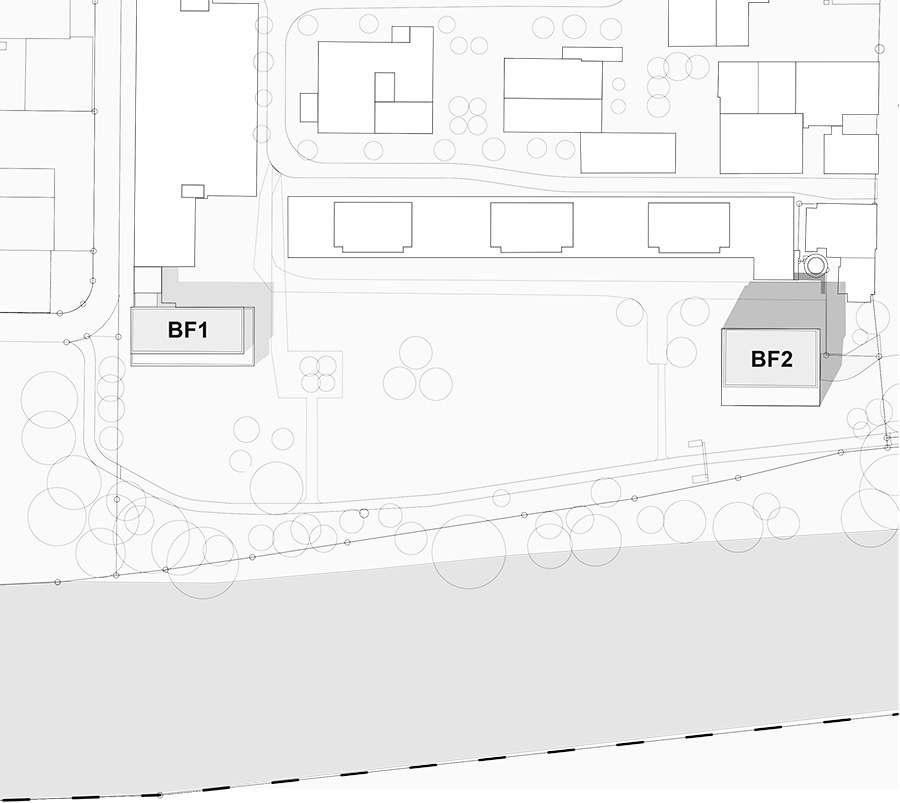
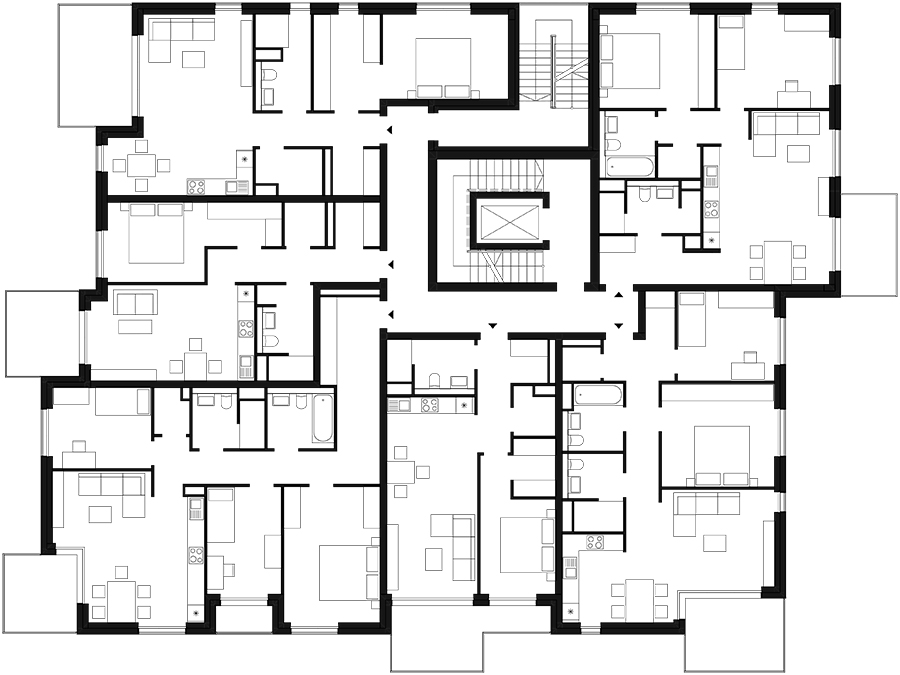
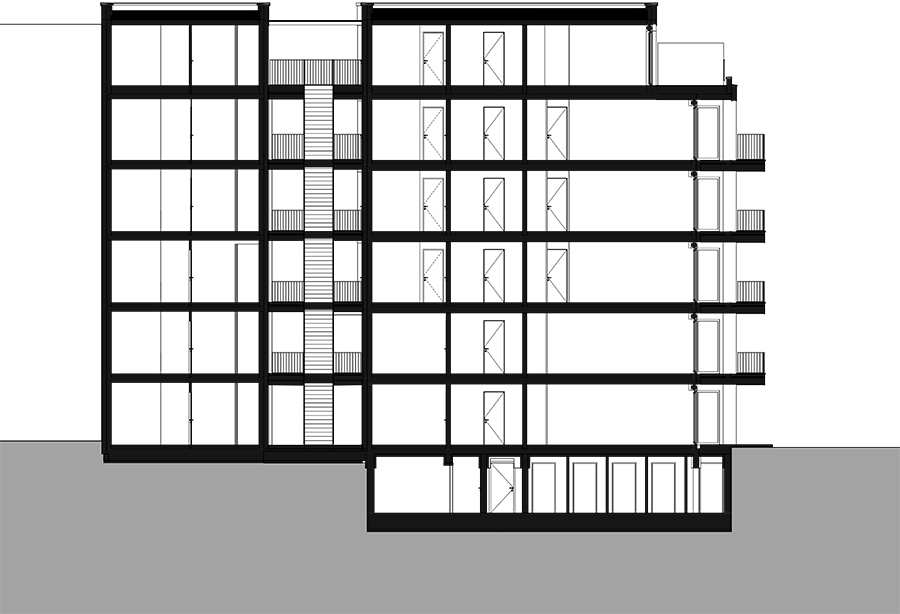

Credits
Architecture
HS 02 Huthwelker Stoehr & Partner; Susanne Hansmann, Thomas Fritz, Viktoria Schäfer, Torsten Ruhfaß, Kathrin Schmitt
Client
MainAnker Hattersheim GmbH
Year of completion
2023
Location
Hattersheim, Germany
Total area
8.000 m2
Site area
5.000 m2
Photos
Hao Zhu


