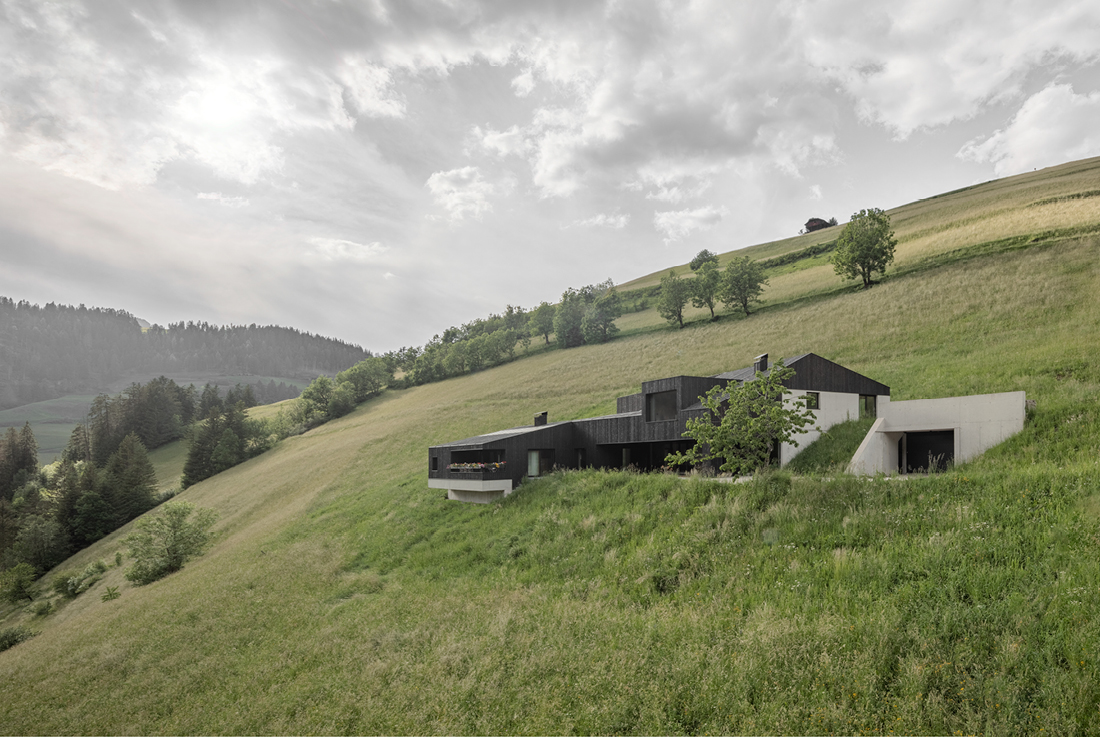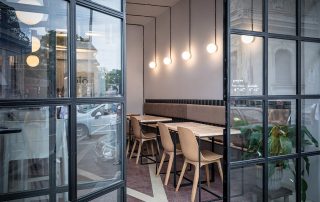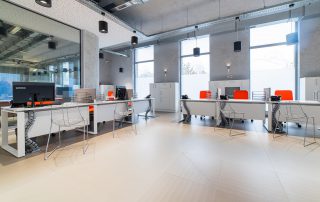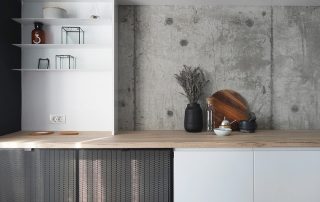This special building project provides a home for a family with two children and their grandmother. At first glance, the structure’s seamless integration into the hillside is striking. The design carefully balances the visibility of the two separate living units while allowing them to appear as a cohesive whole.
The exterior connects naturally and effortlessly with its surroundings, primarily featuring dark wood, complemented by exposed concrete and glass elements. The two residential units are interlocked in such a way that the terrain flows into the property, creating a flat garden area that serves as a shared, connecting element.
Within the L-shaped structure, the upper floor is oriented toward the garden and contains the main living areas, while the lower floor houses the client’s office. This clear separation between private and work spaces enhances the quality of both environments. At the heart of the house is the kitchen, the family’s central gathering point. A tiled inset stove provides a striking visual contrast, symbolizing the blend of state-of-the-art technology with time-honored tradition.
The carefully crafted material palette – including locally sourced larch wood, hand-fired tiles, polished floors, and exposed concrete – demonstrates a deep appreciation for craftsmanship. The result is a home that gracefully combines modernity with values such as tradition, authenticity, and a strong sense of place.
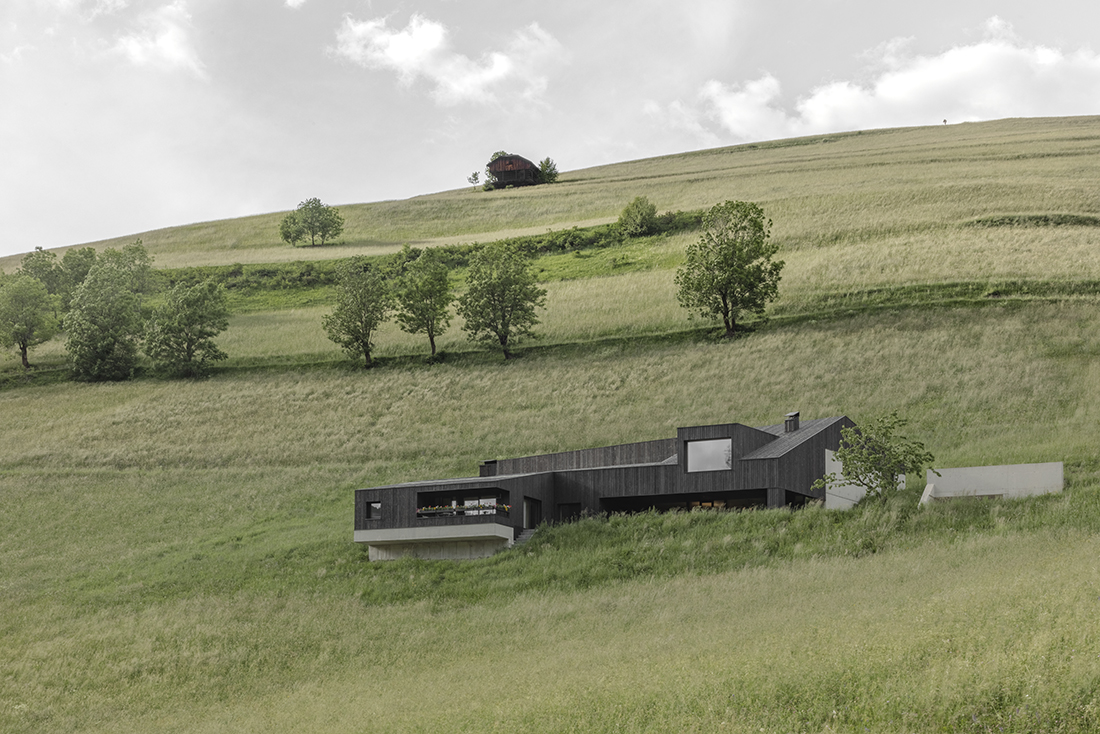
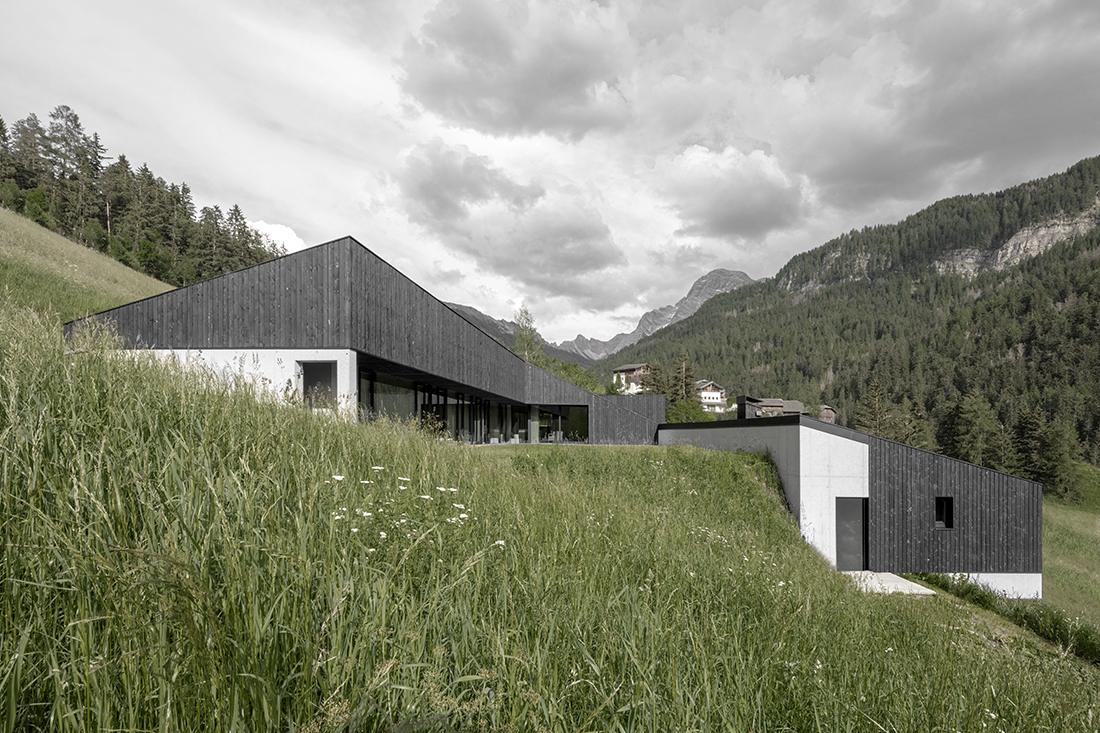
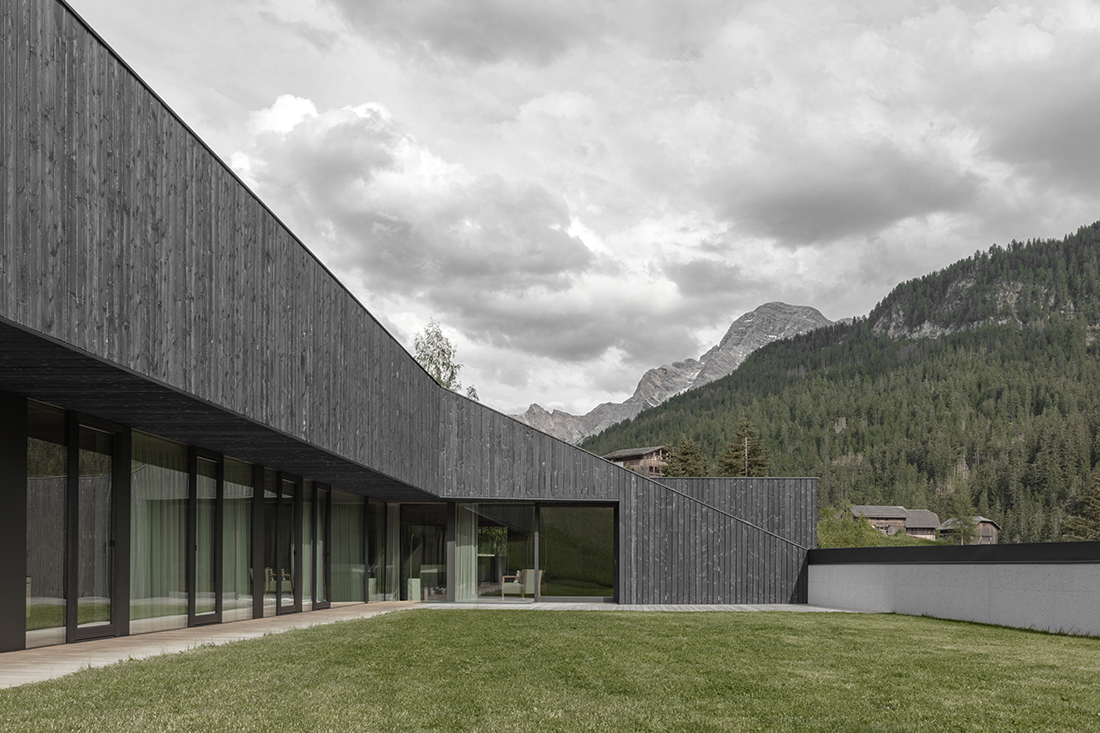
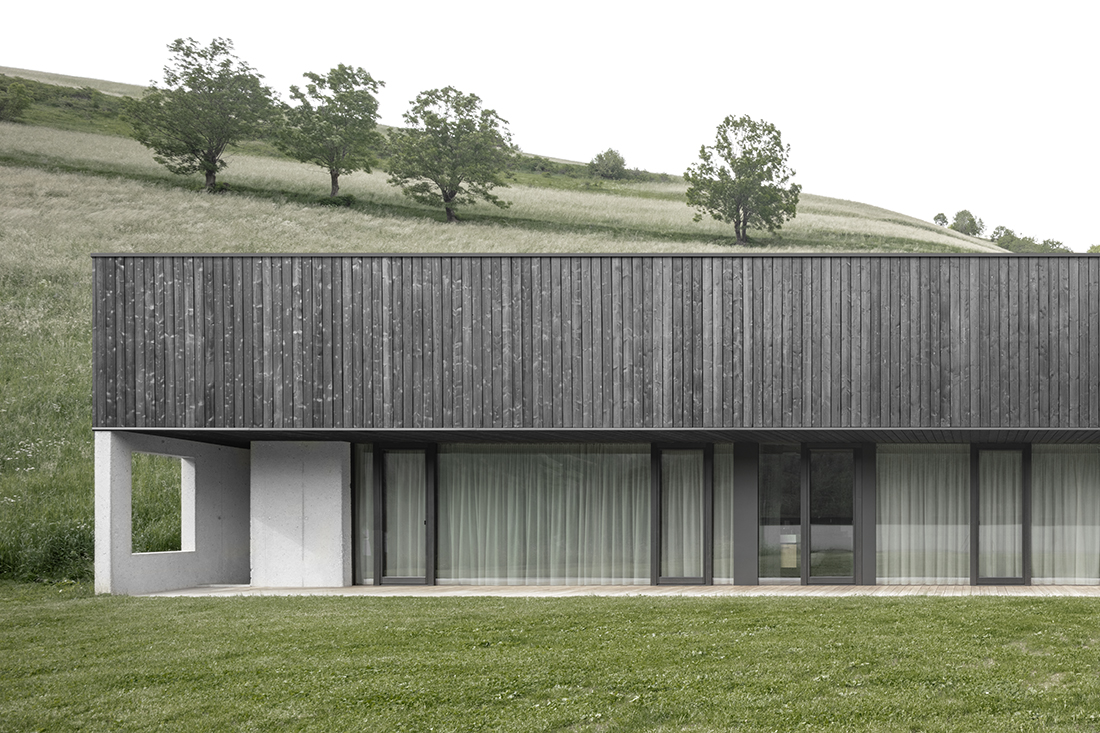
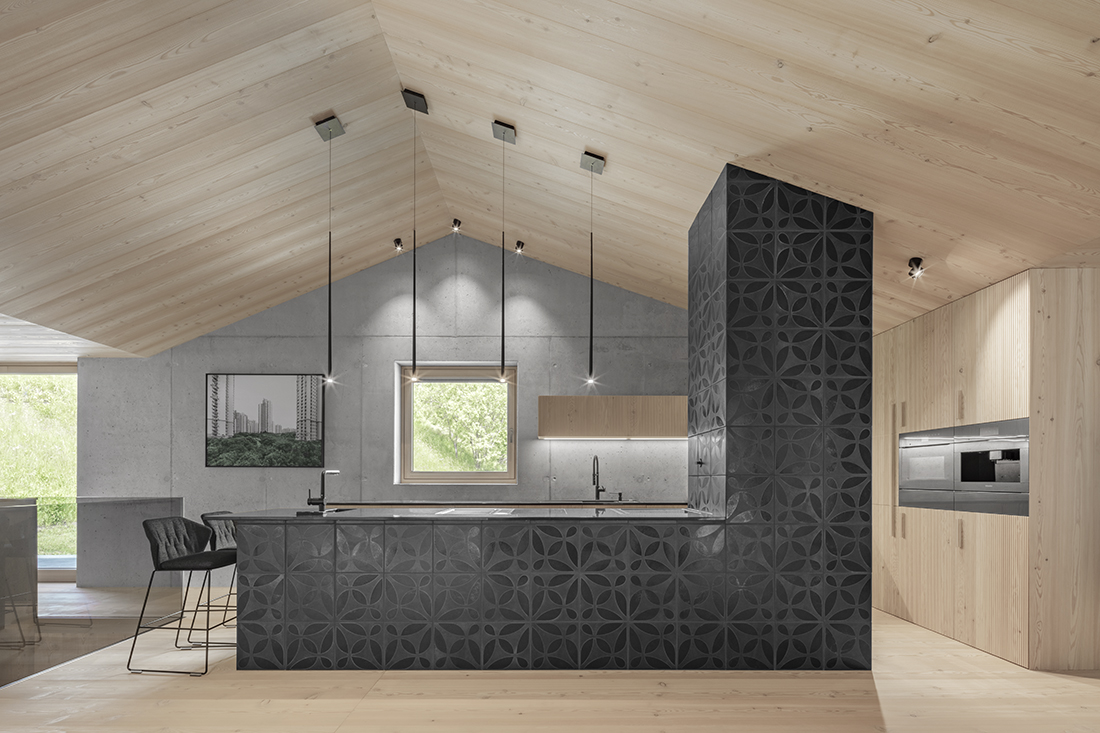
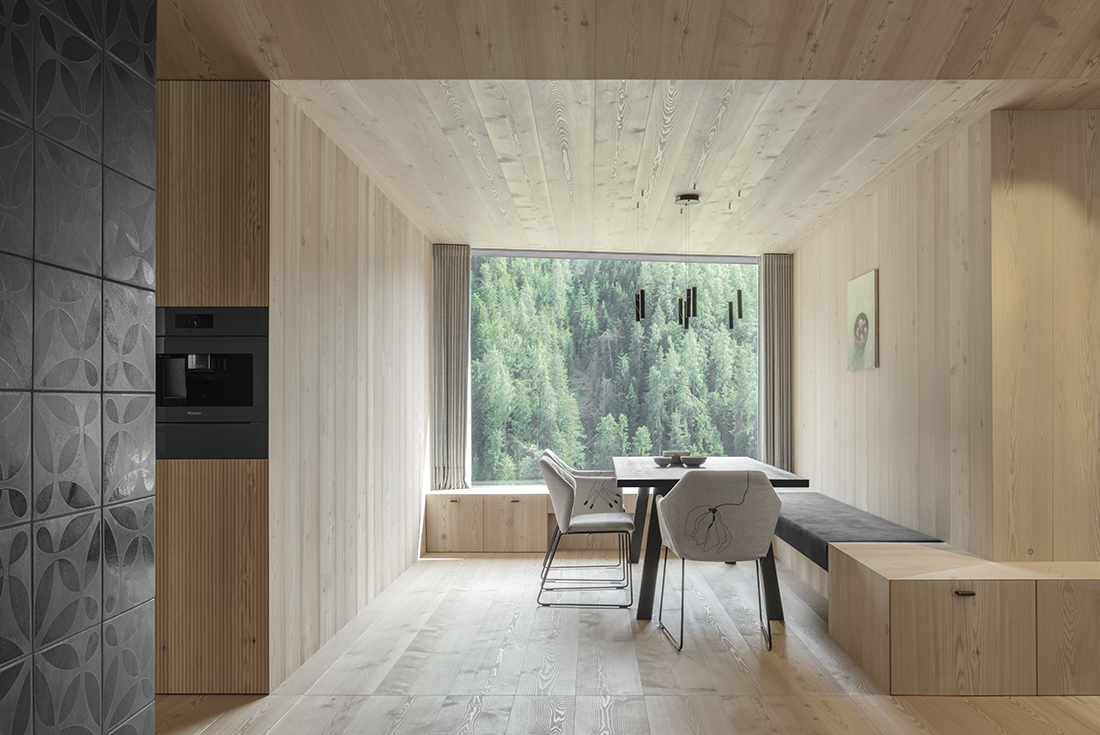
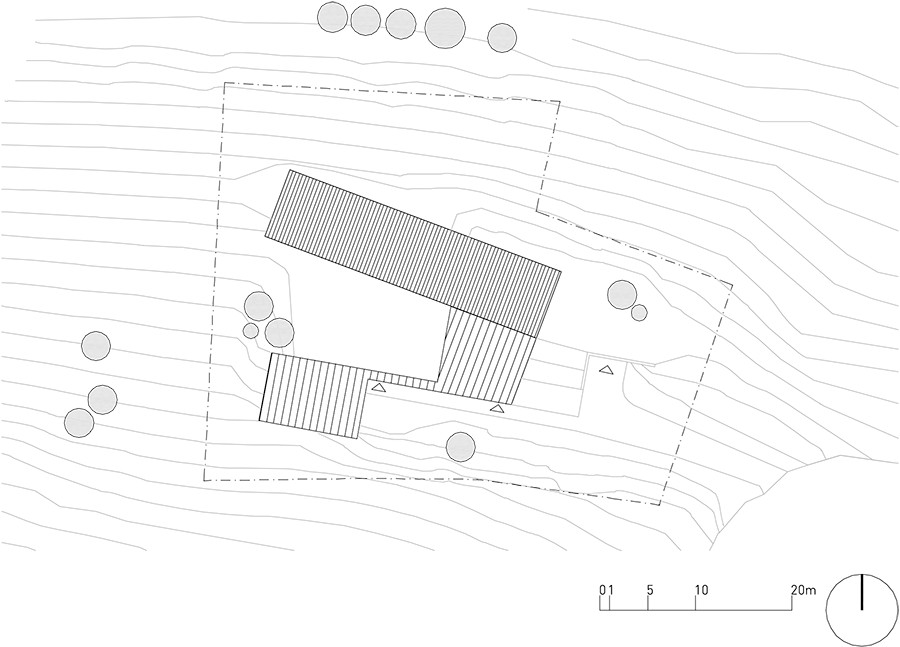
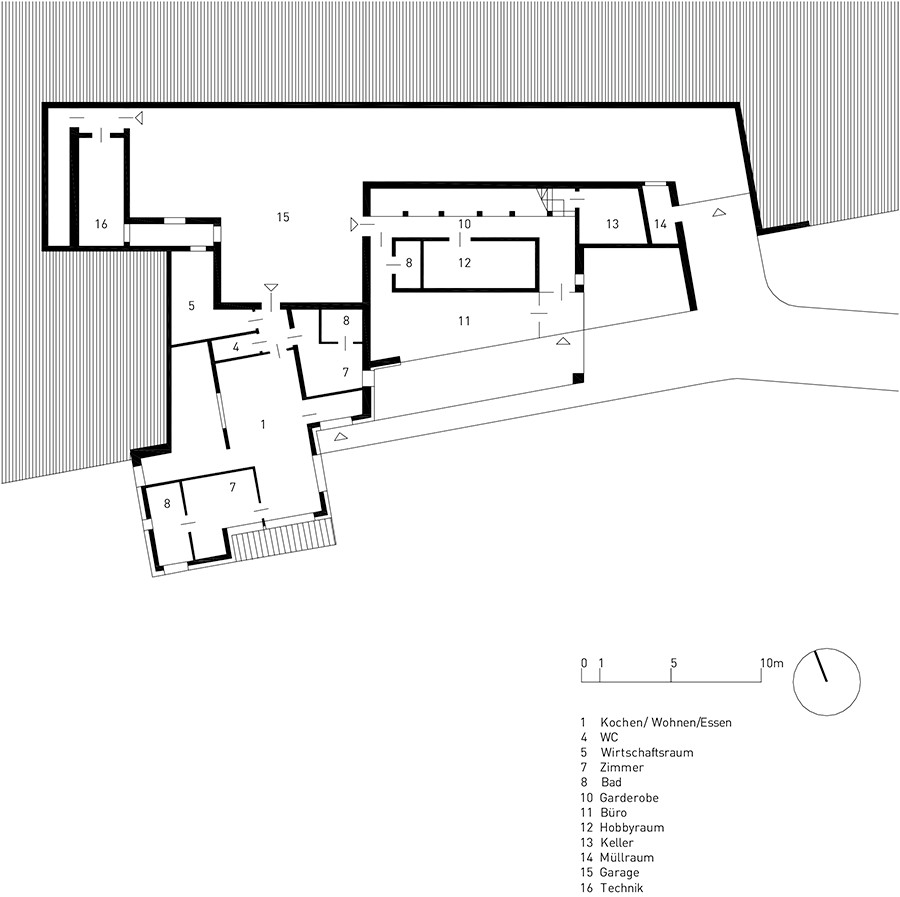
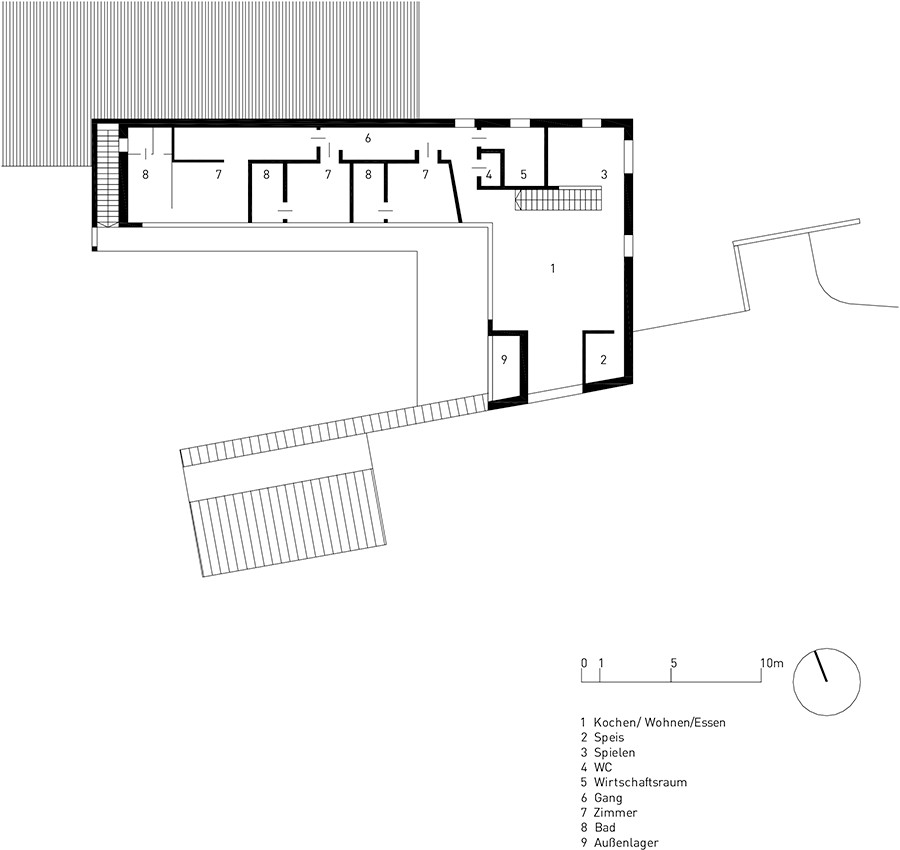

Credits
Architecture
kostnerarchitektur; Birgit Kostner, Oliver Dullnig
Client
Private
Year of completion
2022
Location
La Val, Italy
Photos
Gustav Willeit


