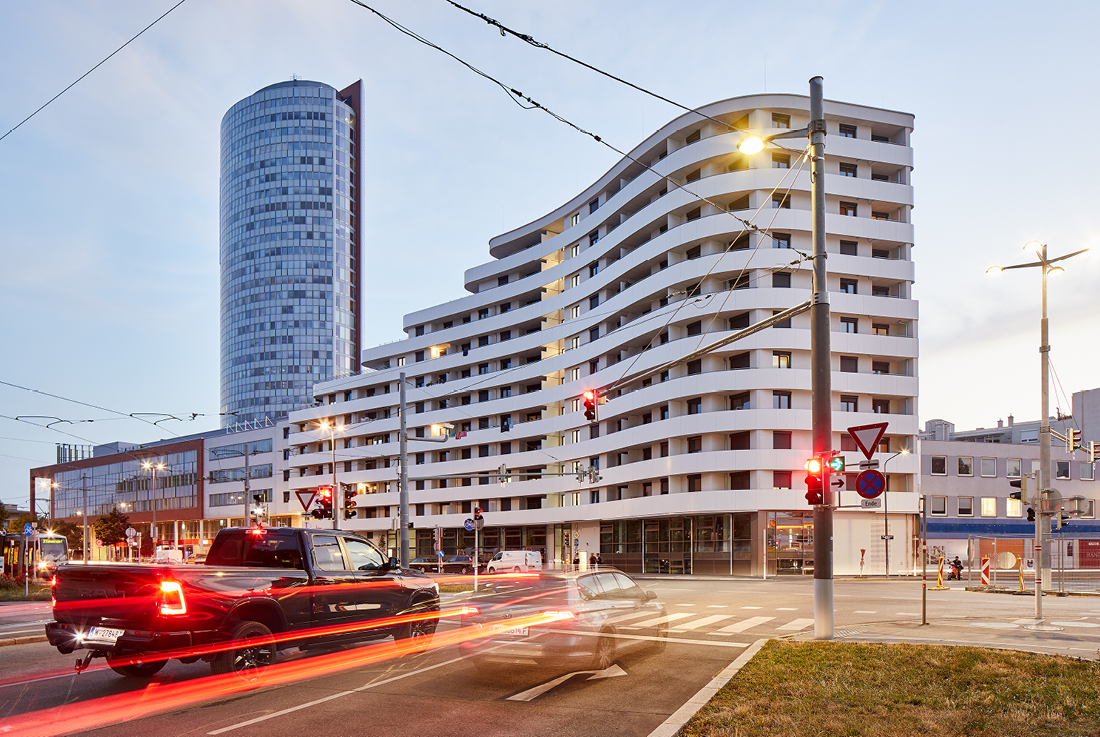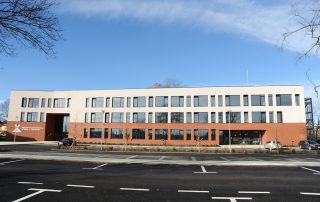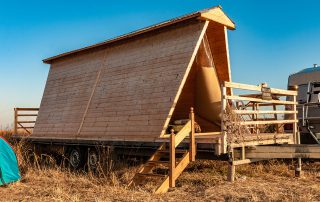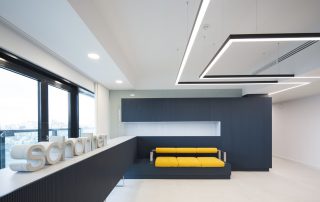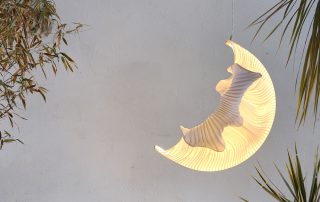Our design envisions a horizontally articulated building that integrates seamlessly into the surrounding urban fabric with a gentle, elegant gesture. At the block’s corner, five additional floors are stacked in terraces, creating a dynamic silhouette. Together with the opposing residential building, they form a visual dialogue – establishing a gateway to the Floridsdorf district.
The sculptural form of the building allows for the integration of four trees, enriching the public outdoor space in front and enhancing the quality of the streetscape.
A total of 168 apartments are organized around two naturally lit stairwells. Their generous layouts offer an open, loft-like living experience, making the most of compact footprints without sacrificing a sense of spaciousness.
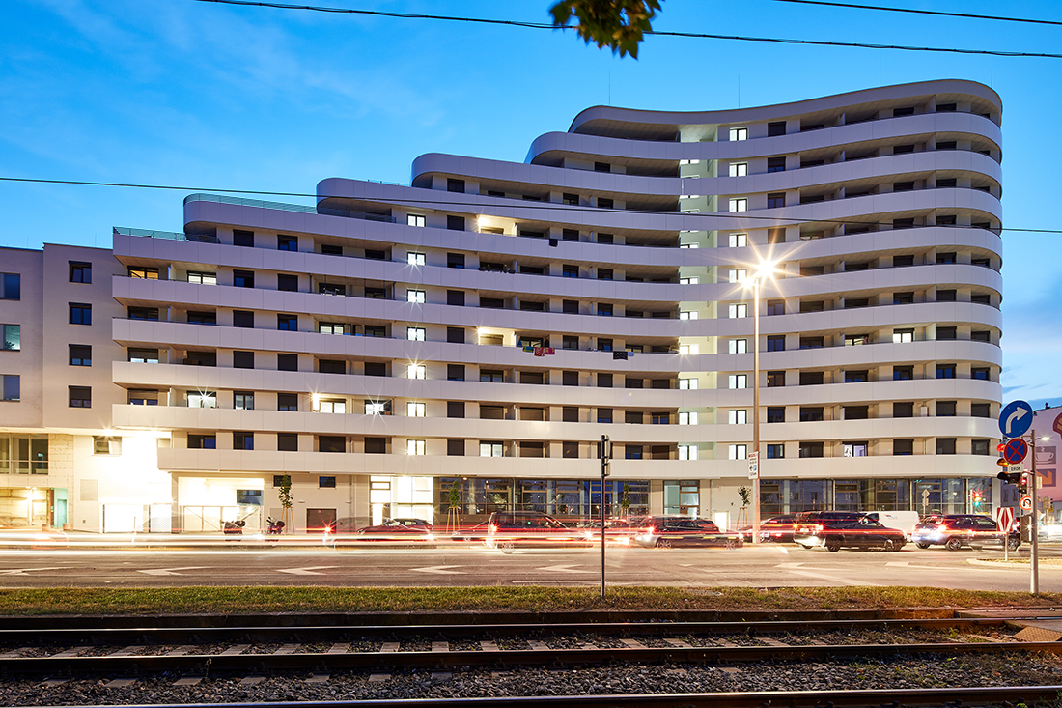
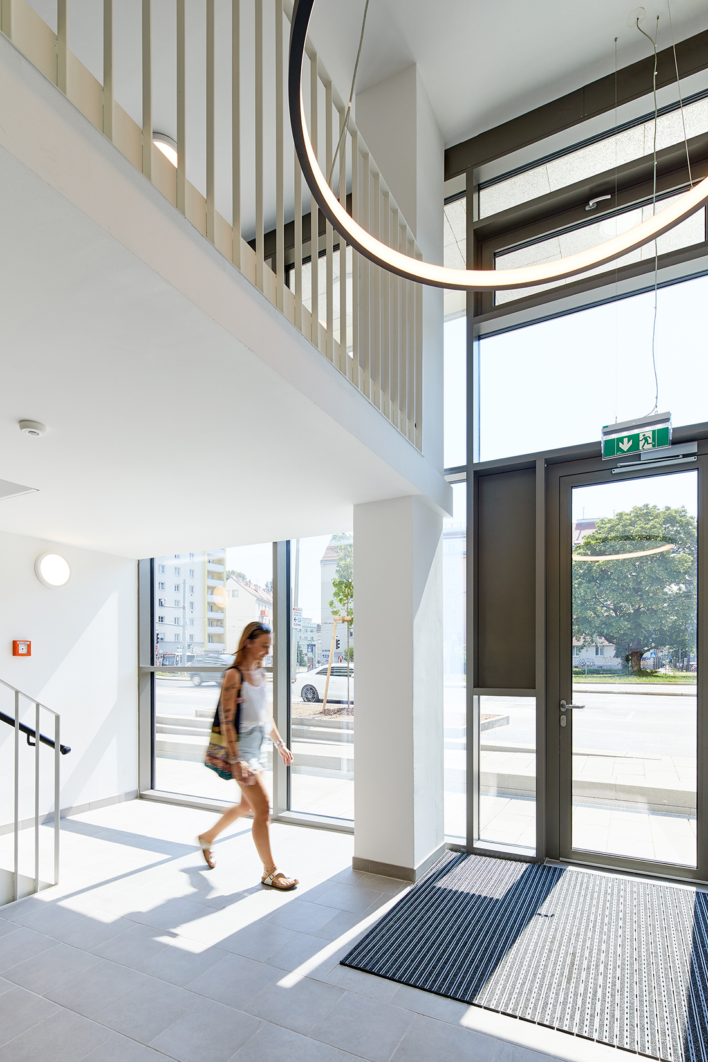
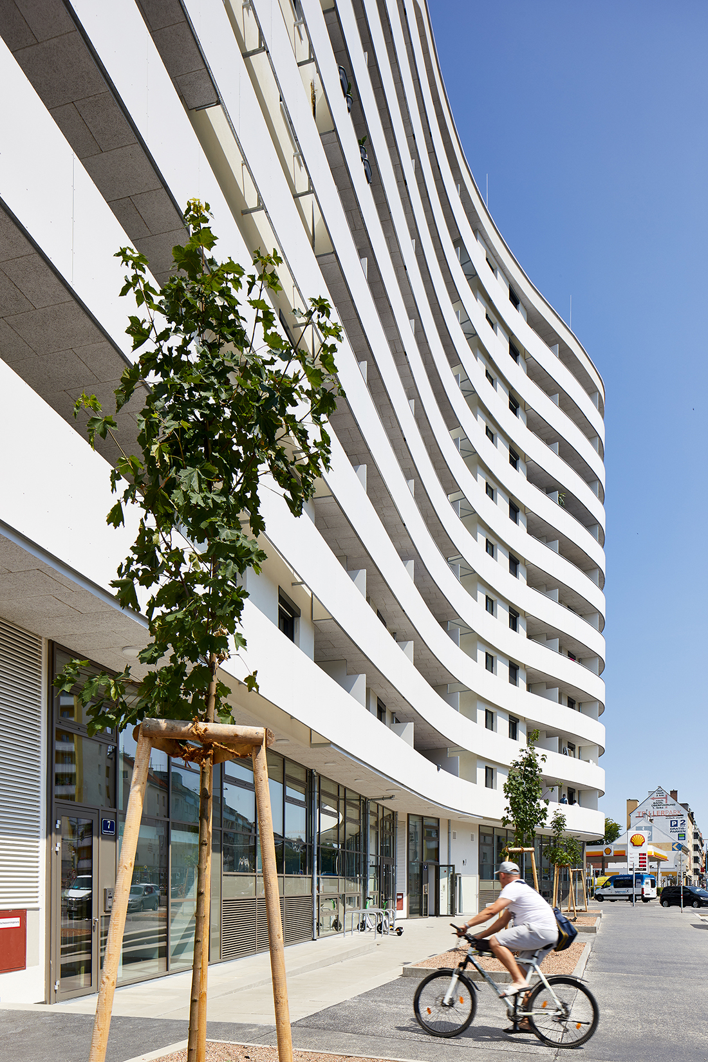
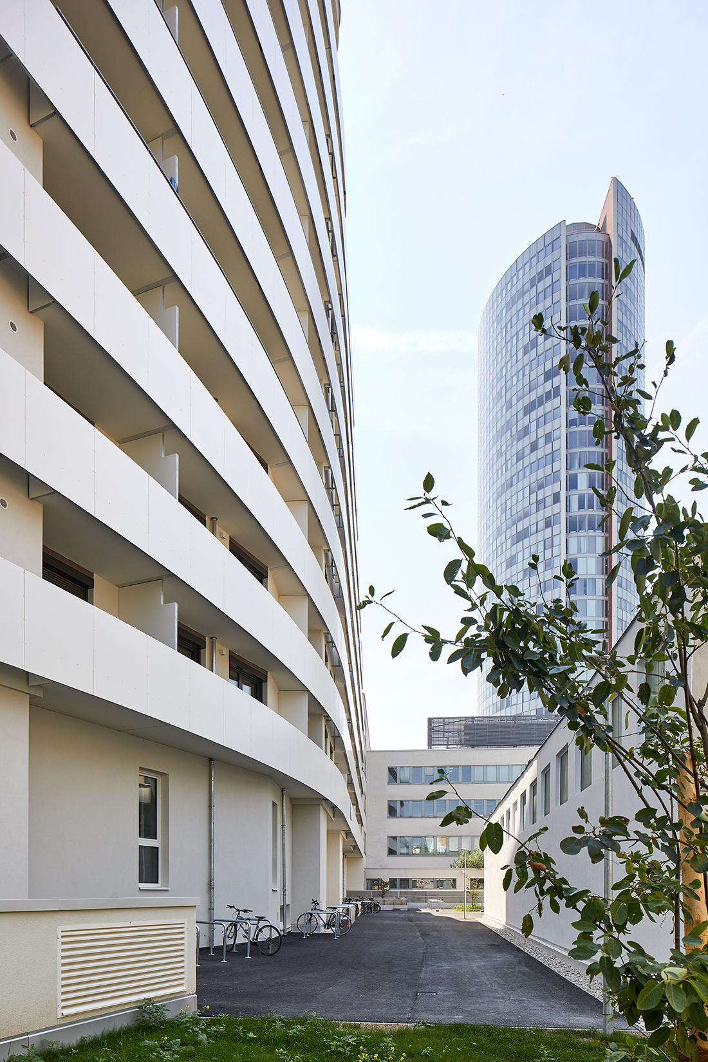
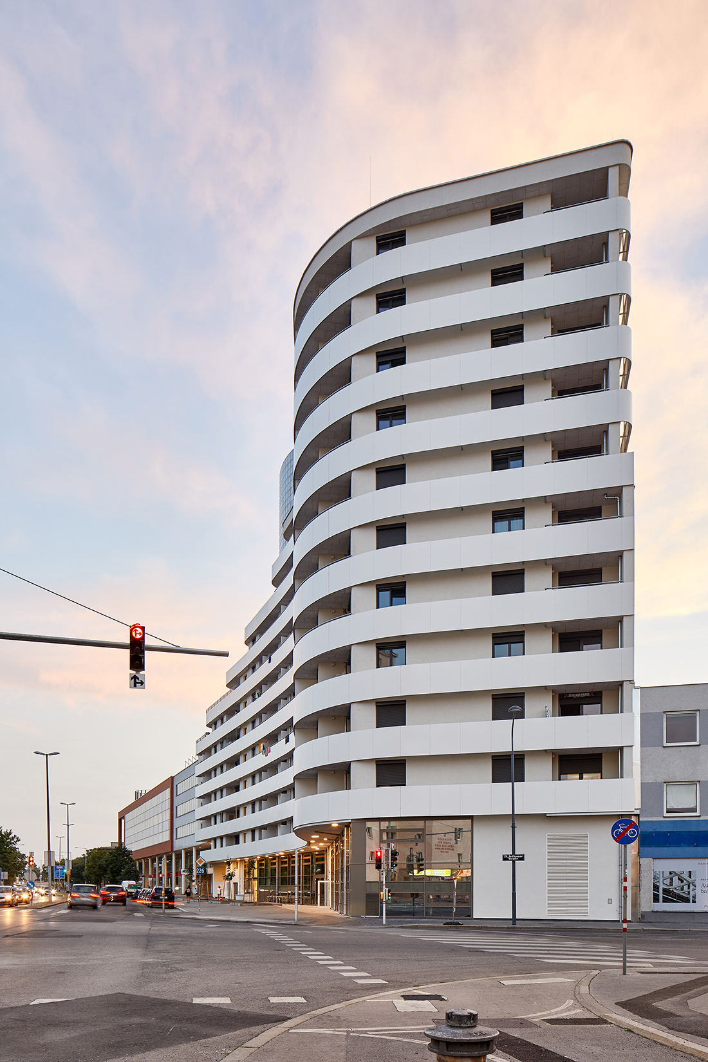

Credits
Architecture
synn architekten; Bettina Krauk, Michael Neumann, Monika Kuch
Client
Handler Bau GmbH
Year of completion
2024
Location
Vienna, Austria
Total area
18.870 m2
Site area
2.547 m2
Photos
Manfred Seidl


