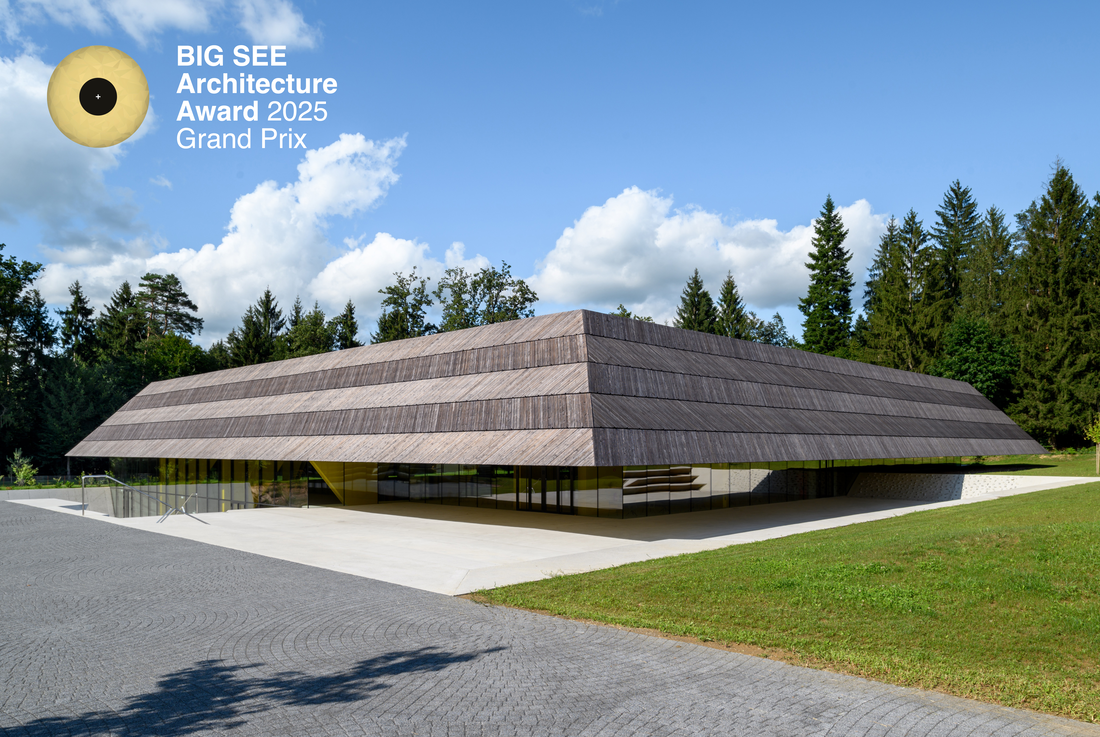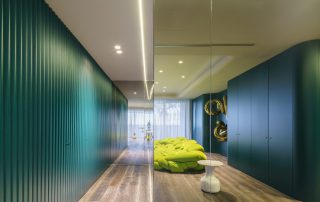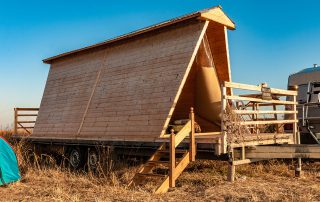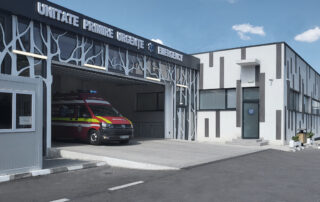The Češča Vas Pool Complex is situated in a space dominated by the recently renovated velodrome. Our aim was to avoid drastically altering the existing spatial relationships with the addition of the new swimming facility, as doing so could introduce unwanted visual clutter and further saturate the area.
Instead, the new structure leverages the natural topography of the sloped terrain, positioned as low as possible to avoid becoming a new dominant feature. Its understated presence is defined by a low, floating roof that allows the surrounding landscape to visually flow across the pool.
This roof also houses all programmatic elements that do not require direct contact with the water, such as support spaces and technical infrastructure. The spatial organization ensures a higher ceiling above the pool area and a more intimate height over the reception and changing rooms.
Perimeter lighting enhances the sense of the roof volume hovering above the water, while the interior opens up to wide, uninterrupted views of the surrounding nature – creating a serene, immersive environment for visitors.
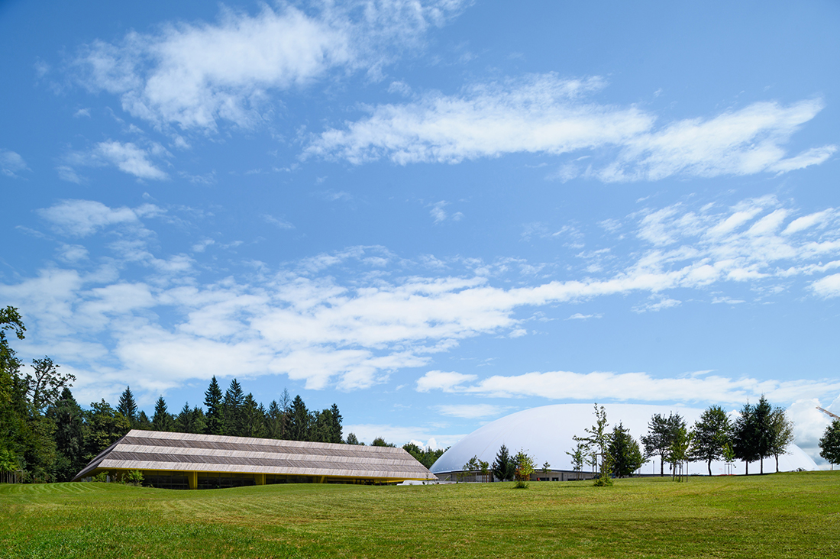
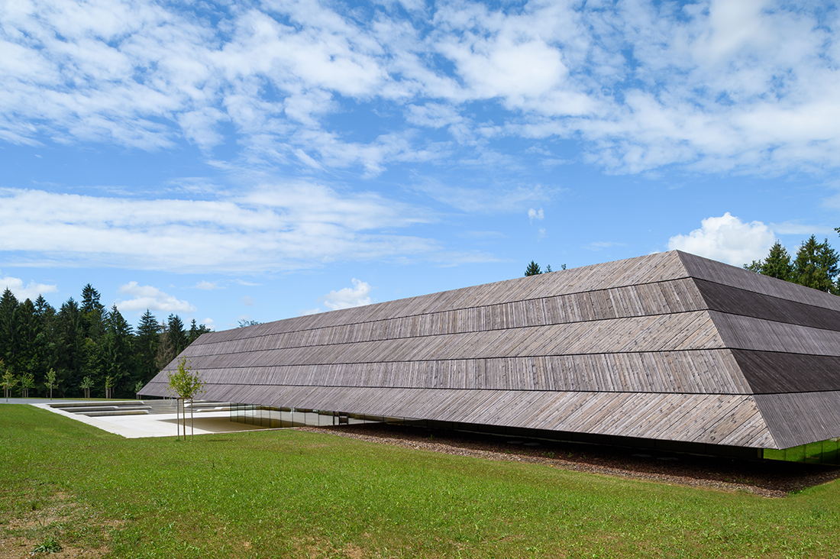
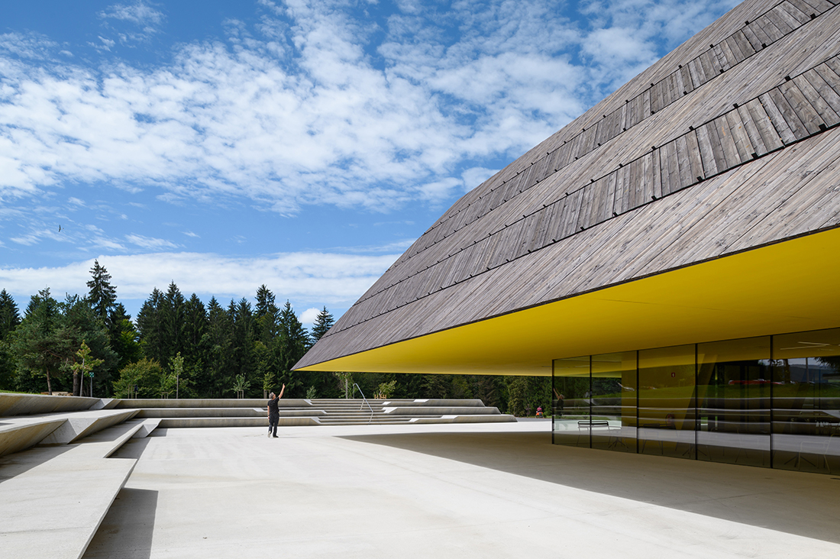
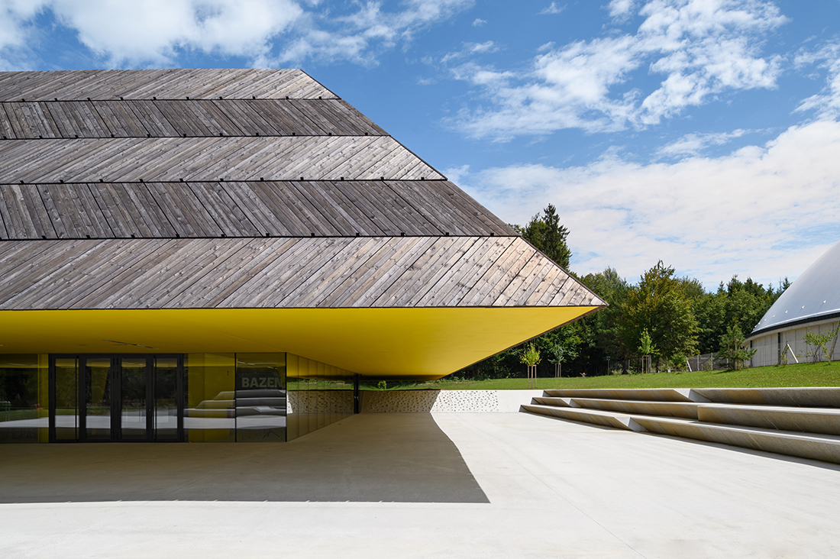
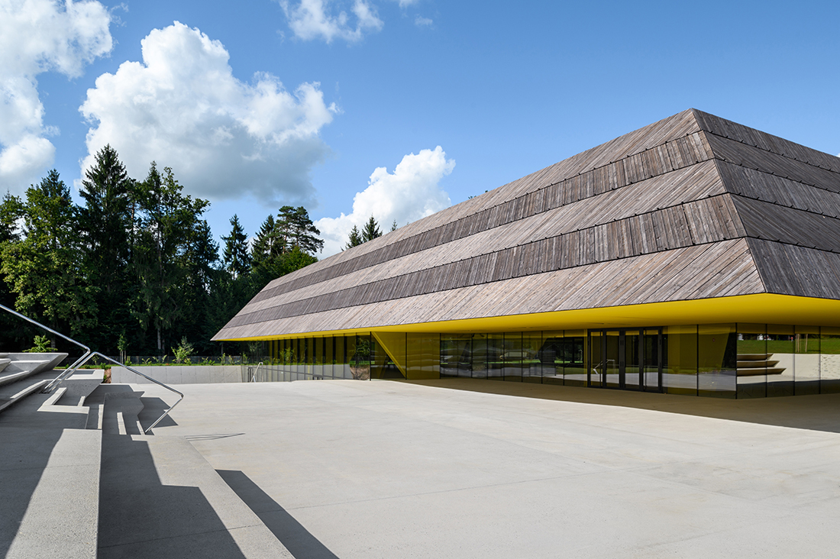
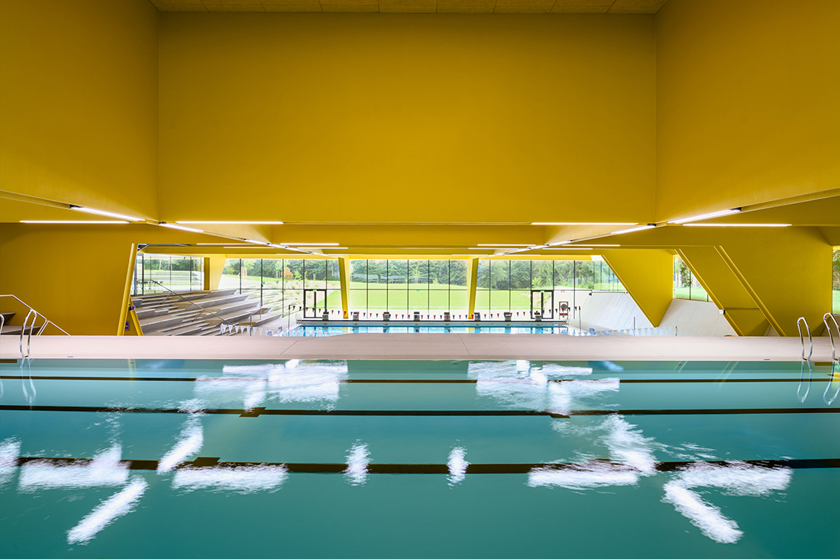
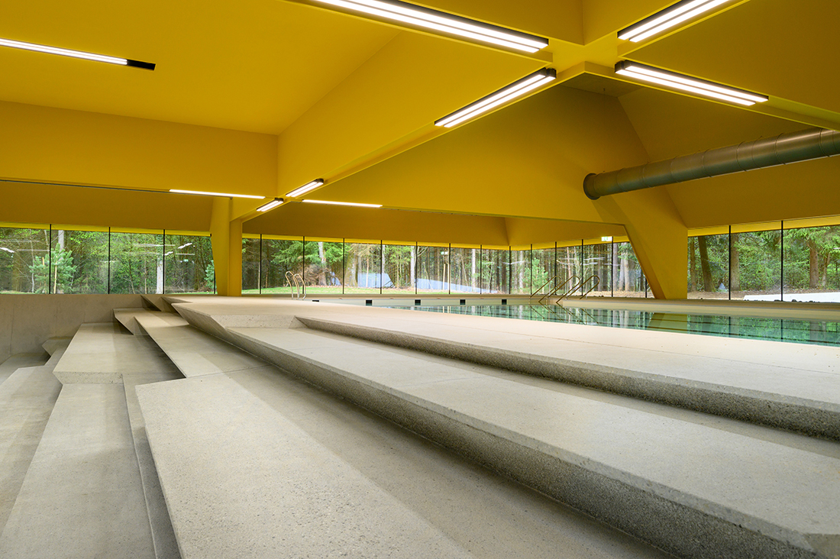
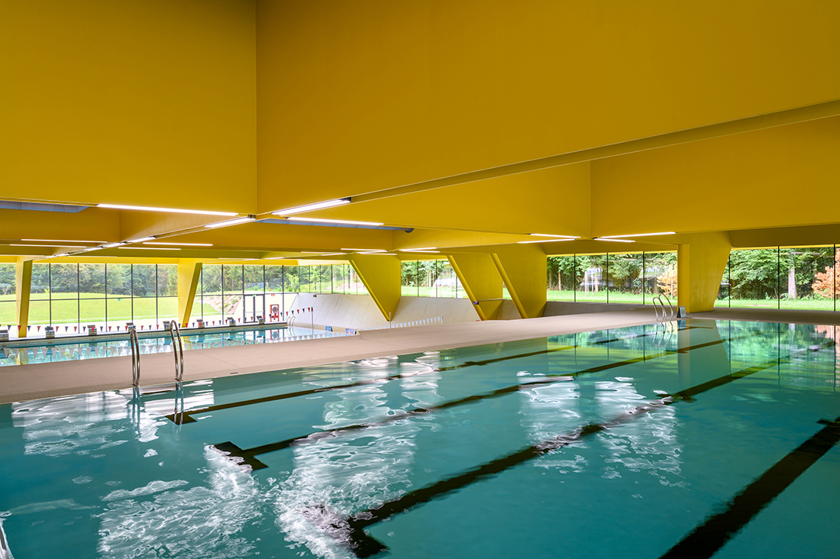
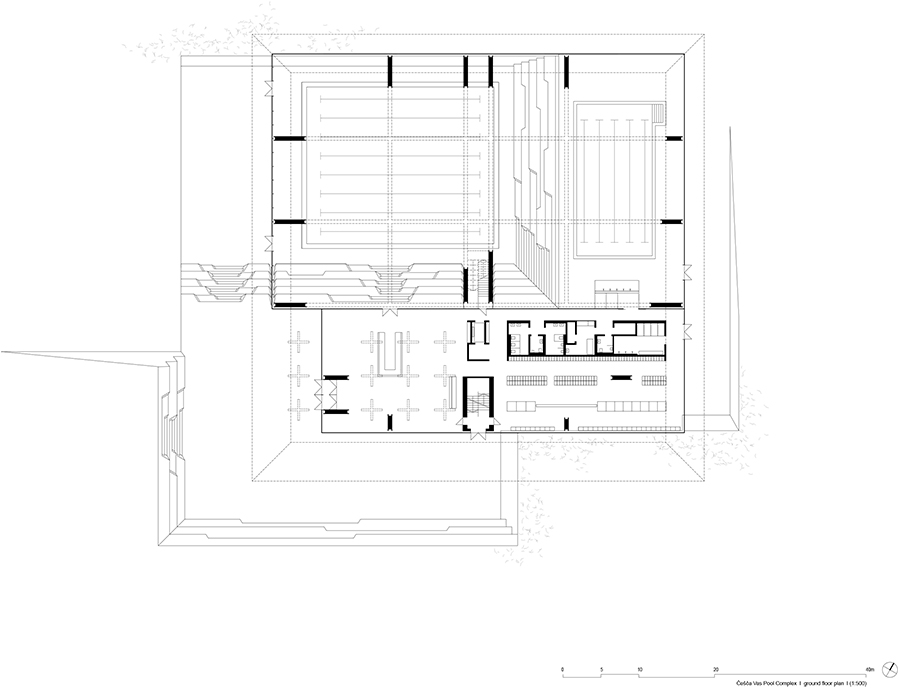
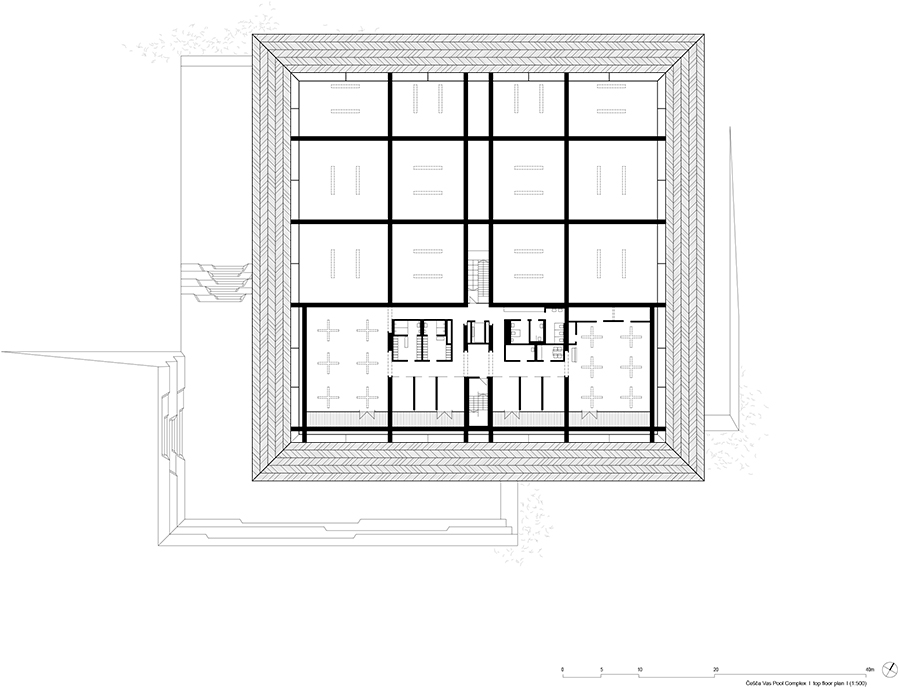
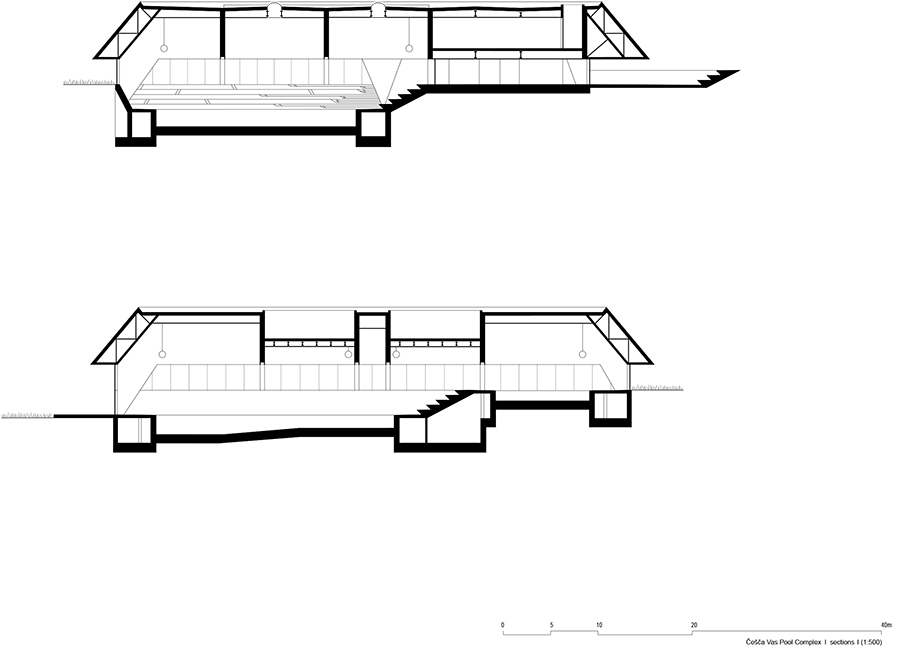

Credits
Architecture
ENOTA; Dean Lah, Milan Tomac, Jurij Ličen, Nuša Završnik Šilec, Polona Ruparčič, Sara Ambruš, Eva Tomac, Eva Javornik, Urška Malič, Rasmus Skov, Sara Mežik, Jakob Kajzer, Peter Sovinc, Carlos Cuenca Solana, Goran Djokić
Client
Novo Mesto Municipality
Year of completion
2023
Location
Novo Mesto, Slovenia
Total area
4.770 m2
Site area
13.370 m2
Photos
Miran Kambič
Winners’ Moments
Project Partners
Structural engineering: Ivan Ramšak
Mechanical and electrical services: Nom biro
Landscape architecture: Krajinaris
Pools: Histi and Myrtha Pools
Pool technology: Controlmatik ABW


