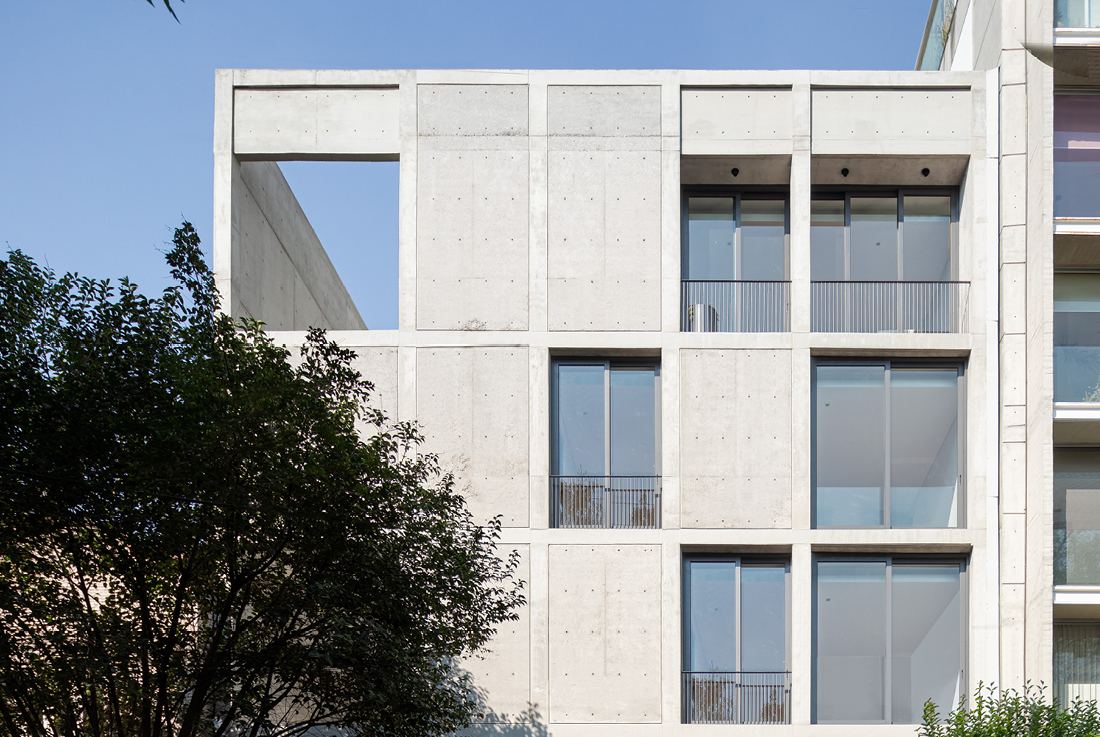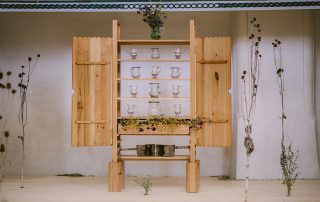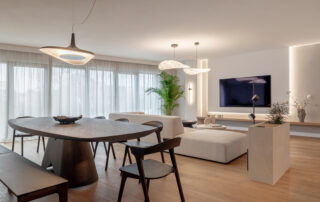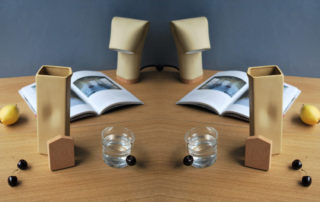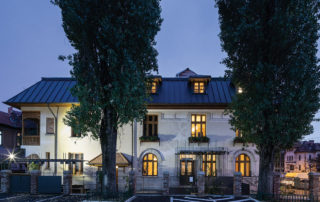Located in Colonia Del Valle, Mexico City, this project responds to the neighborhood’s transformation from single-family homes to low-rise, mid-density apartment buildings. The design comprises six apartments across four levels, offering two typologies: spacious 200 m² full-floor penthouses and pentgardens with three bedrooms, and 100 m² half-floor units with two bedrooms.
Departing from the traditional central patio – common in the area – the layout prioritizes privacy between units. The building is positioned at the front of the plot, allowing for a generous private garden at the rear, exclusively for the pentgarden unit.
Both the front and rear façades express the structural rhythm of slabs and columns, with contrasting smooth and textured concrete elements that nod to postmodern Mexican architecture. Inside, Tzalam hardwood floors, Carrara marble, and a palette of soft neutral tones create a calm, elegant, and timeless atmosphere.
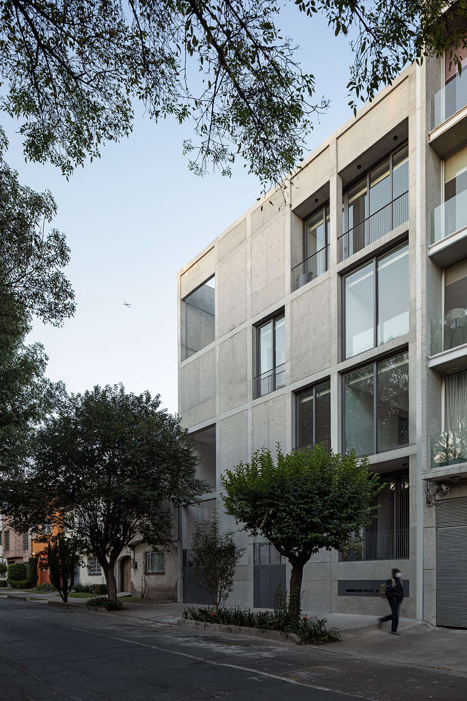
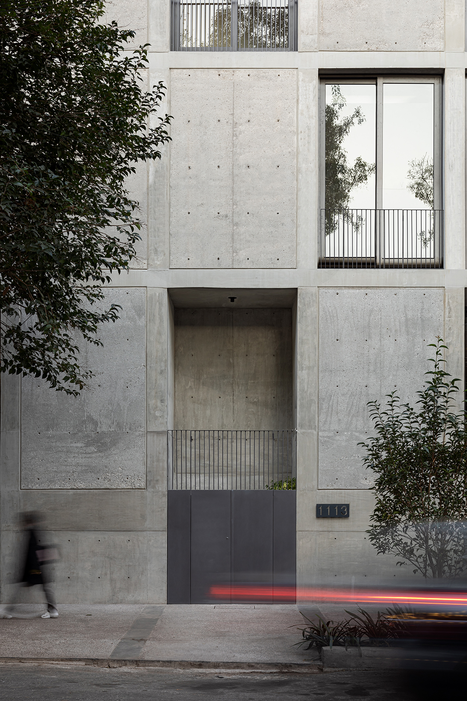
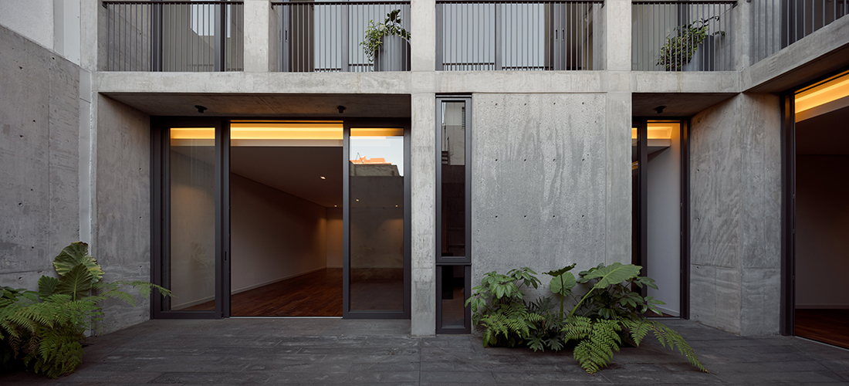
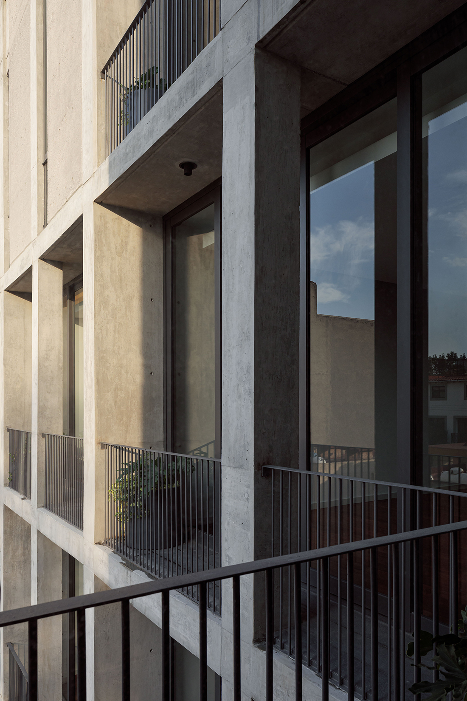
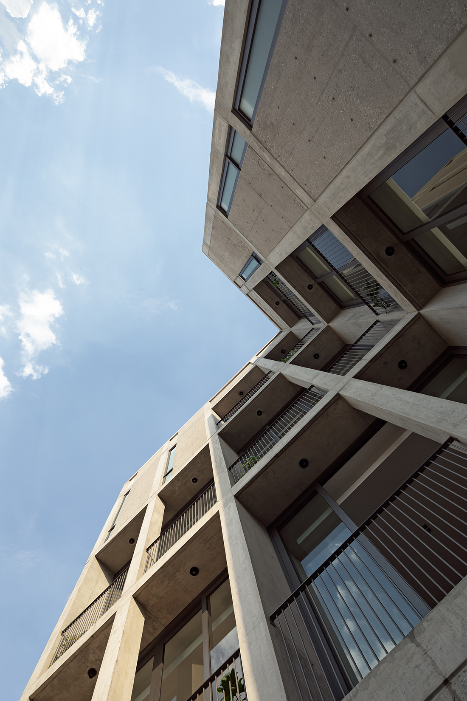
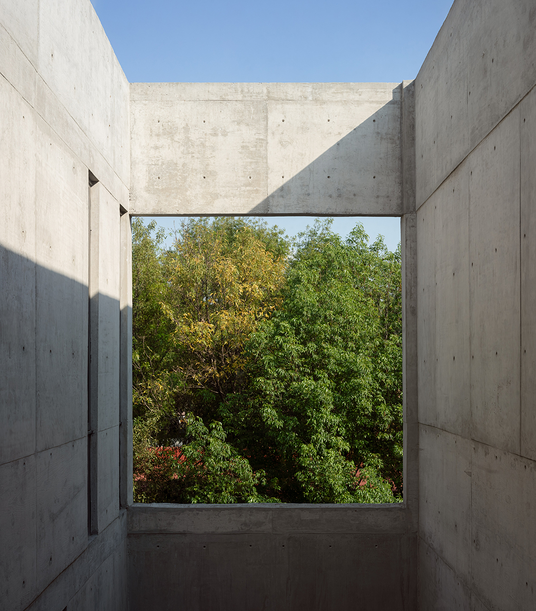
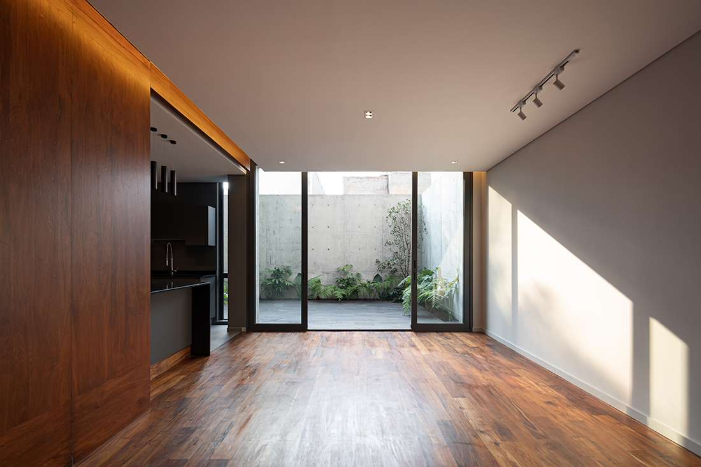
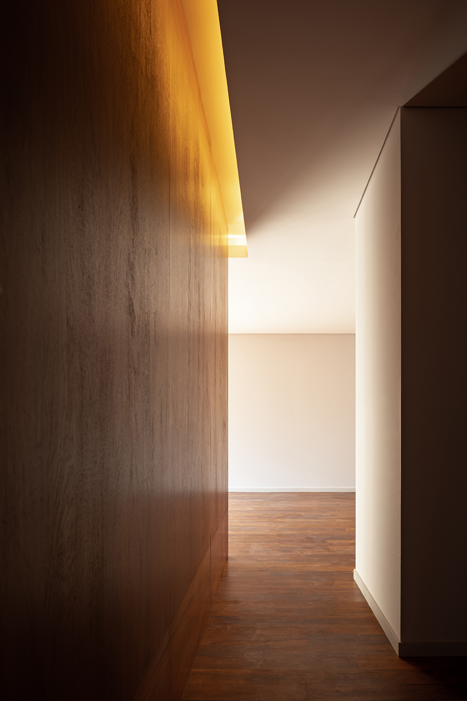
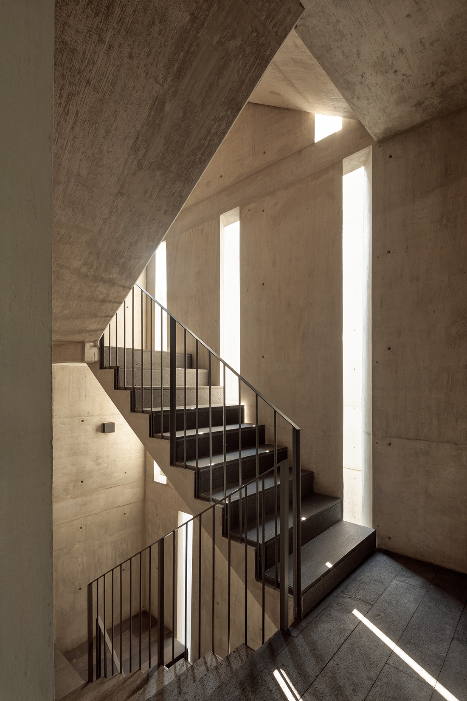
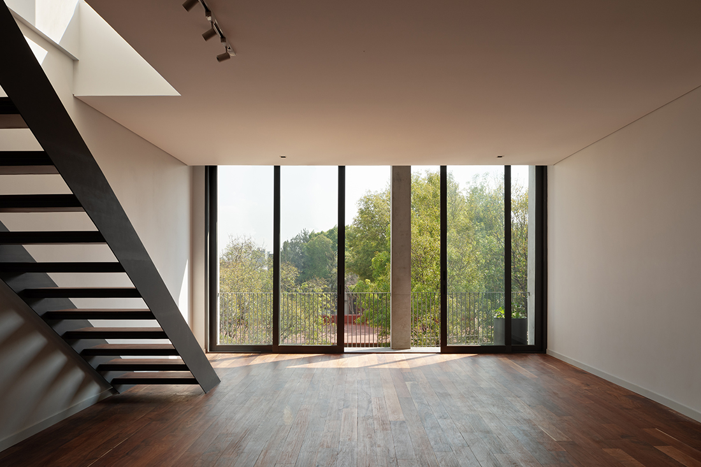
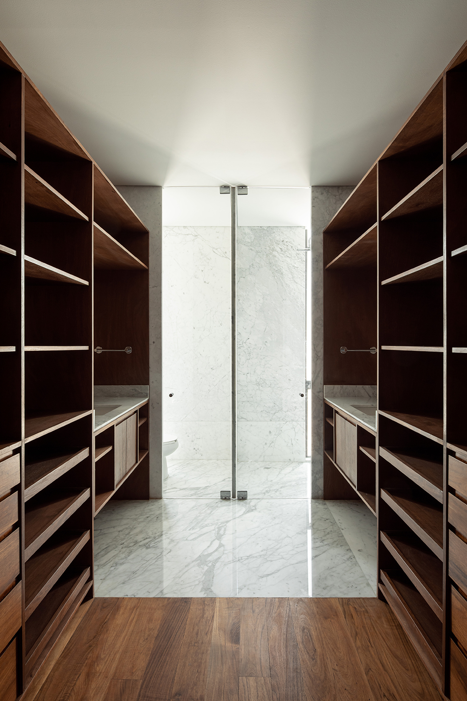
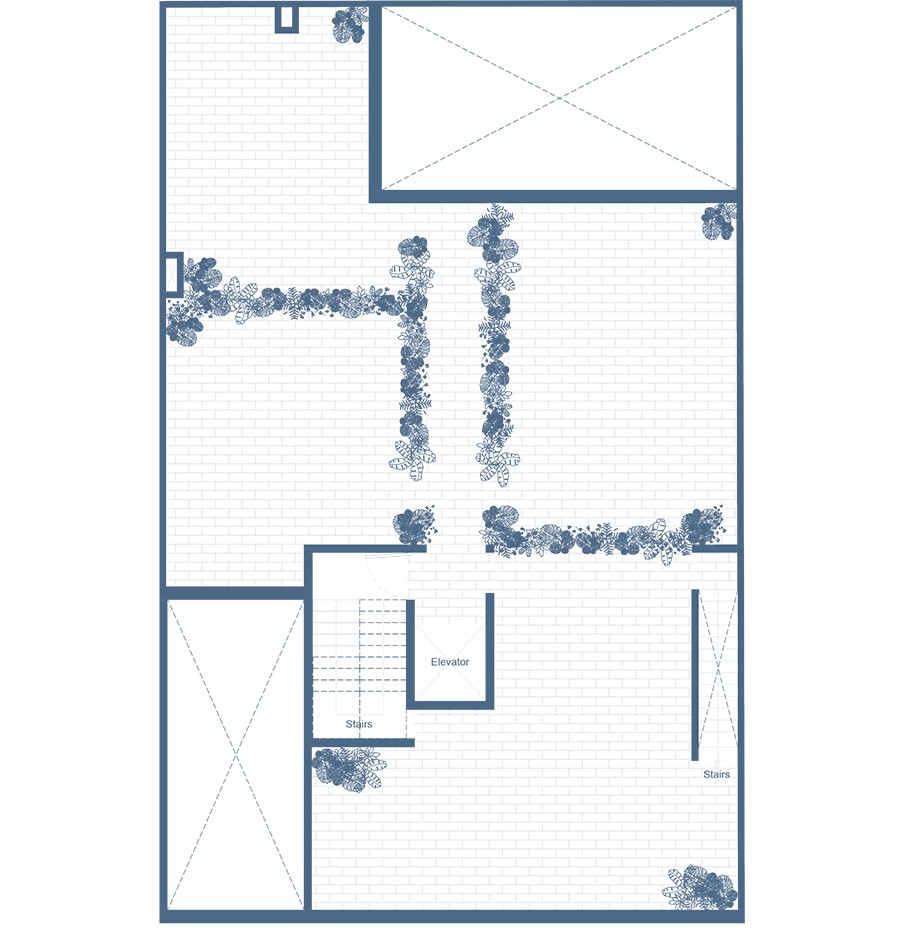
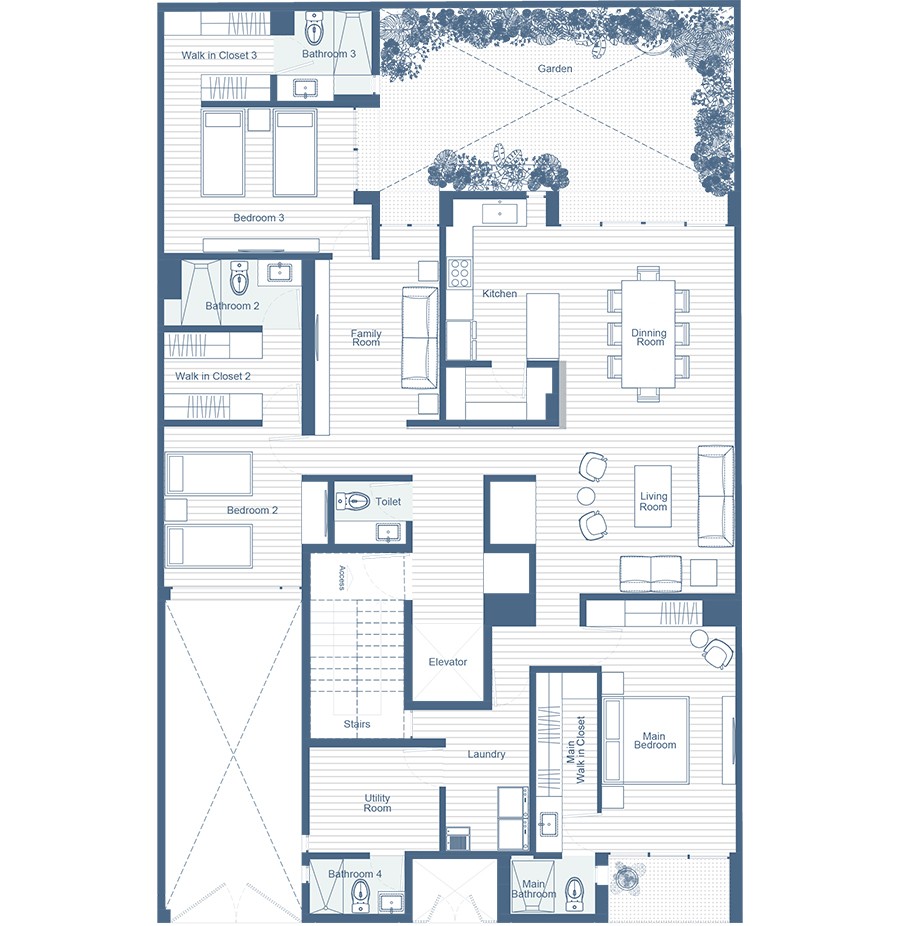
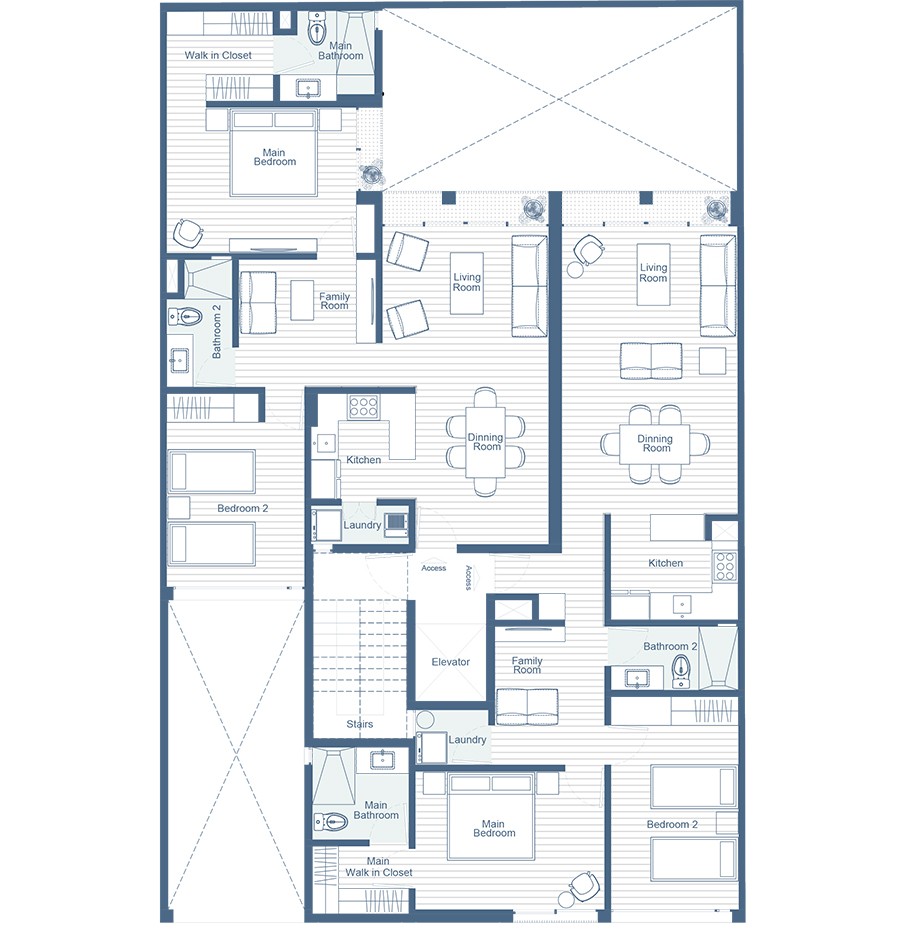
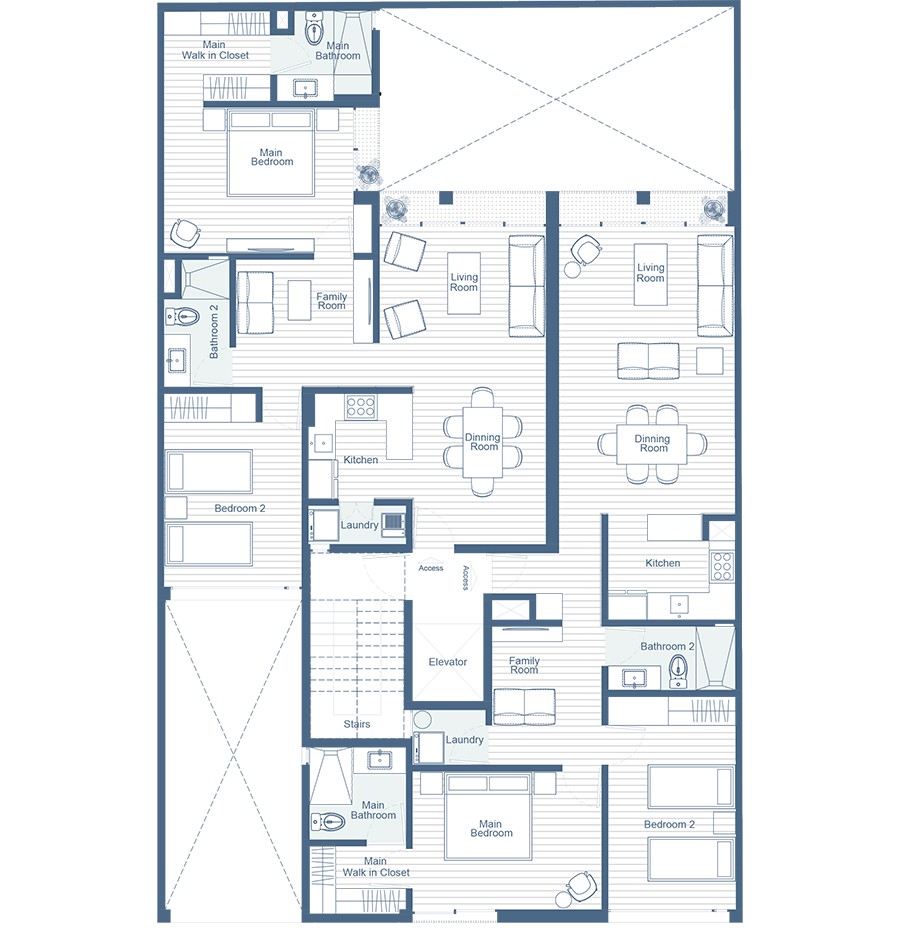

Credits
Architecture
MGGA; Eduard Maurer Gómez Gallardo, Cecilia Larrea Mijares, Carlos Sadot Guitiérrez, Jaime Durón
Client
Inmobiliaria Cuprum
Year of completion
2022
Location
Colonia Del Valle, Mexico
Total area
1.064 m2
Site area
280 m2
Photos
Daniel Alonso
Project Partners
Founding and managing partner: Eduardo Maurer Gómez Gallardo
Structural consultant and engineering: Jorge Navarro Islas
Utilities consultant and engineering: Luis Pizano Bautista


