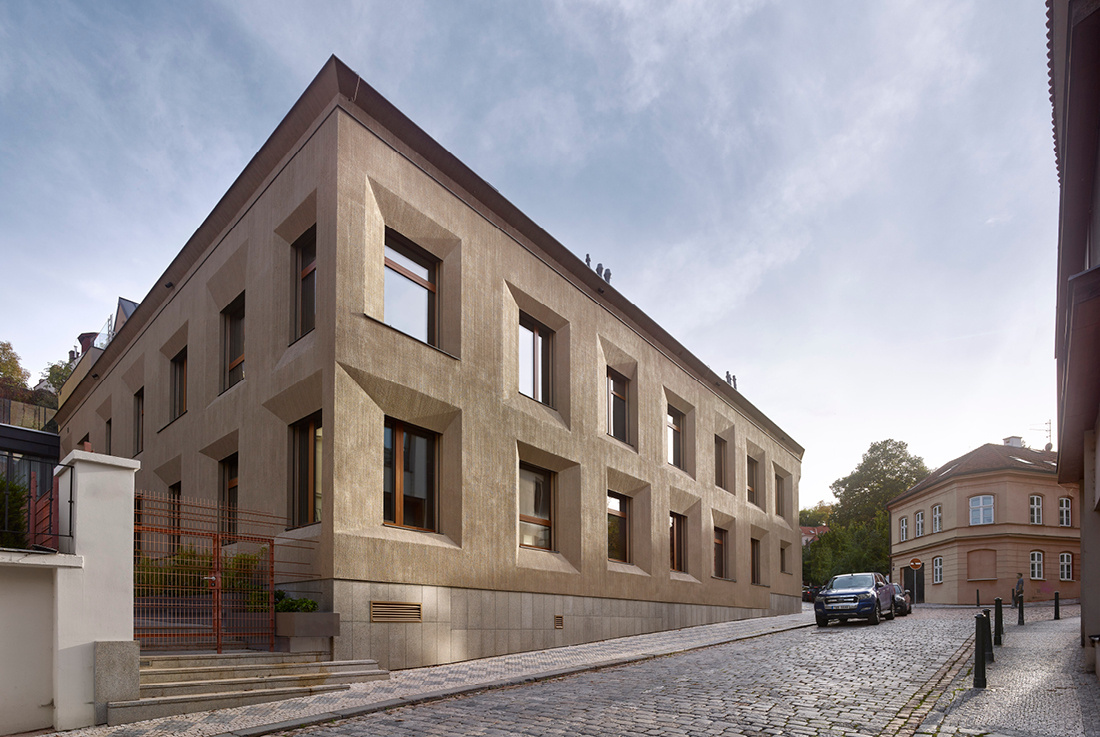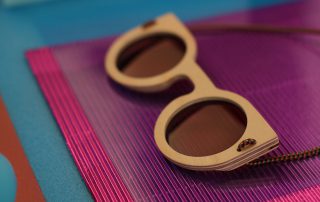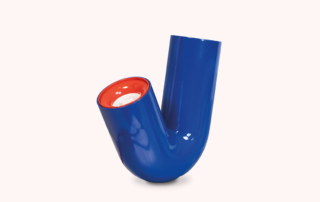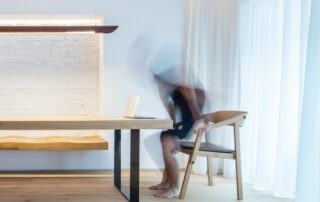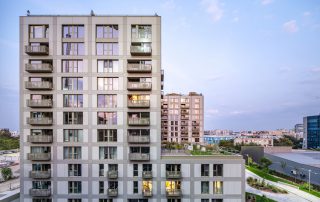The Gotthardská Residence is a four-story apartment building near Prague’s Stromovka Royal Park, combining classical elements that reflect the local genius loci with the language of contemporary architecture. Built on the site of a former office building, it follows a three-winged floor plan that wraps around a central courtyard. The design contrasts a dynamic, almost openwork street façade – with irregular window jambs – with the smooth, yet variable, inner courtyard walls. All inner façades frame large wooden French windows and a system of motorized folding slatted shutters – design by Soltec Slovenia.
The building’s form – housing thirteen apartment units – strives to respect the character and scale of the surrounding architecture while simultaneously introducing new formal and material elements into this unique historical part of Prague. The residence stands out through the variable slopes and widths of its slanted window frames, which enhance views and natural light. Additionally, the façades are finished in troweled, hand-brushed rough plaster in a grey-sand tone, accented with a bronze metallic coating that responds to changes in light throughout the day.
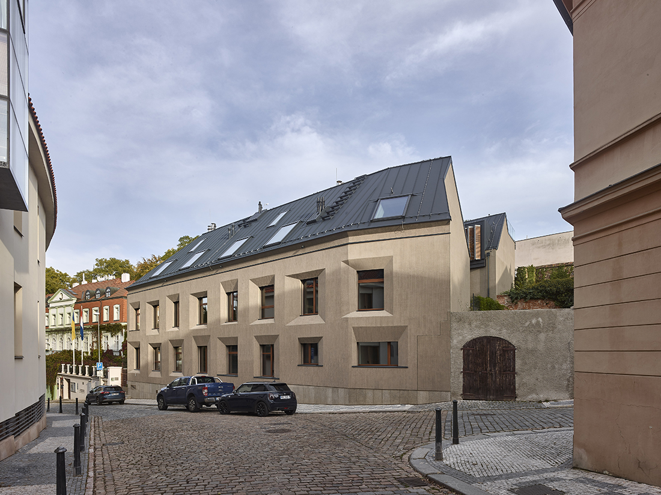
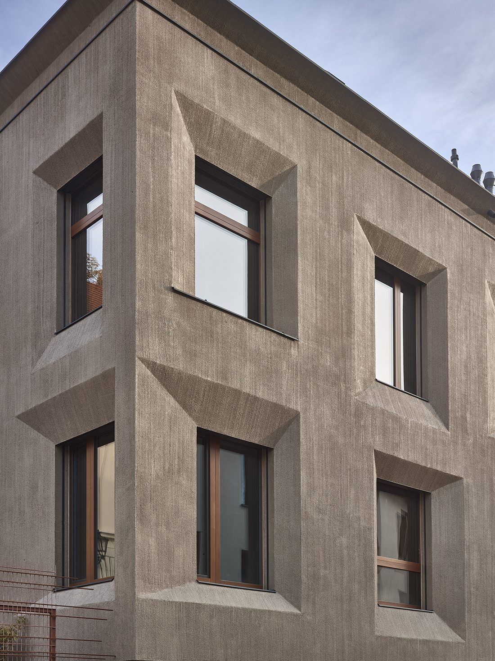
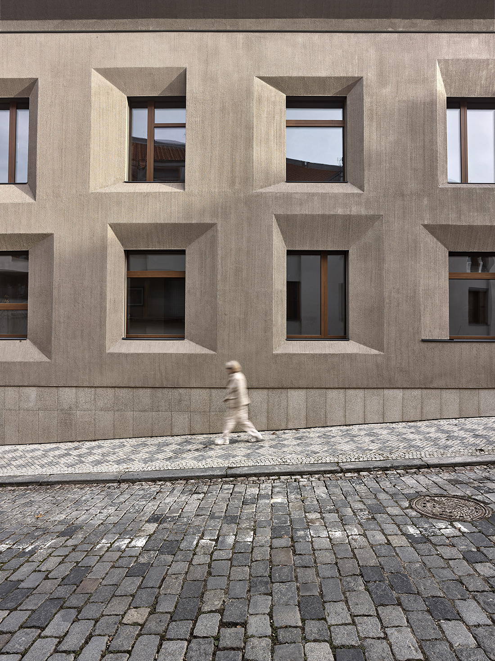
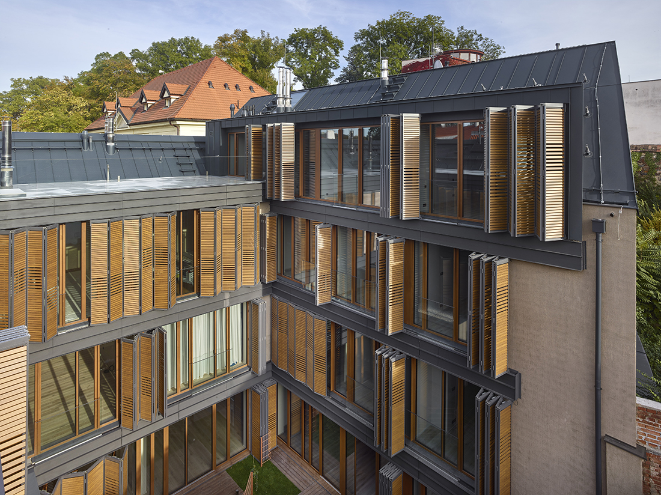
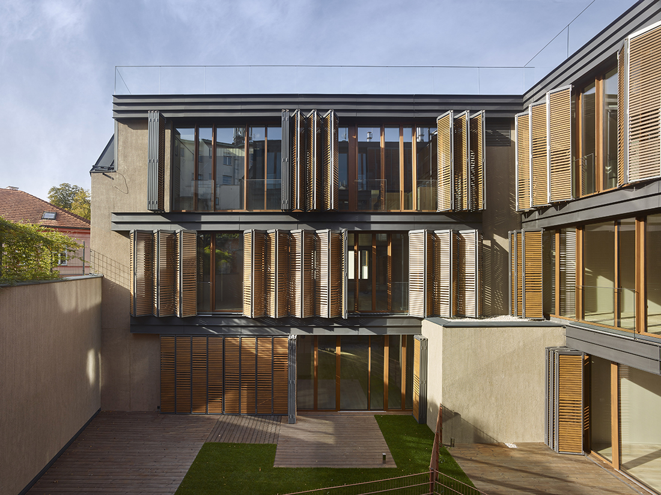
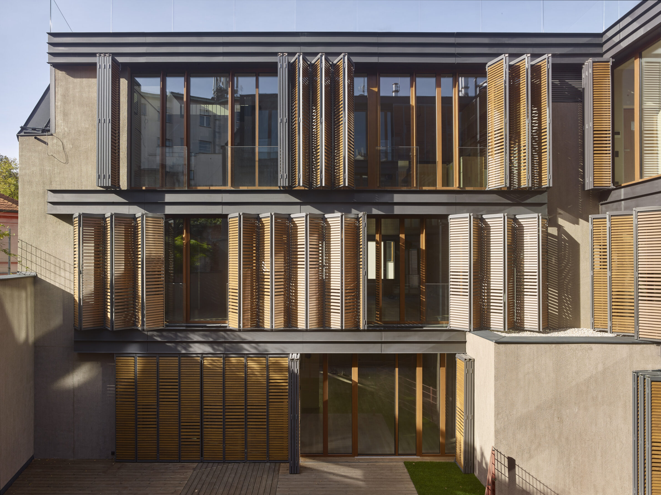
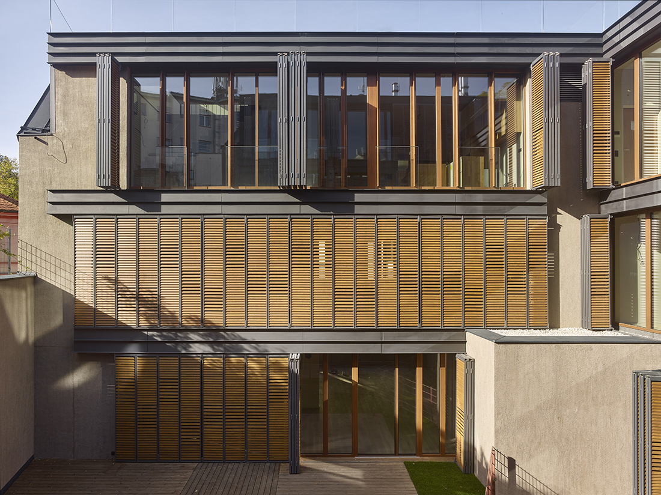
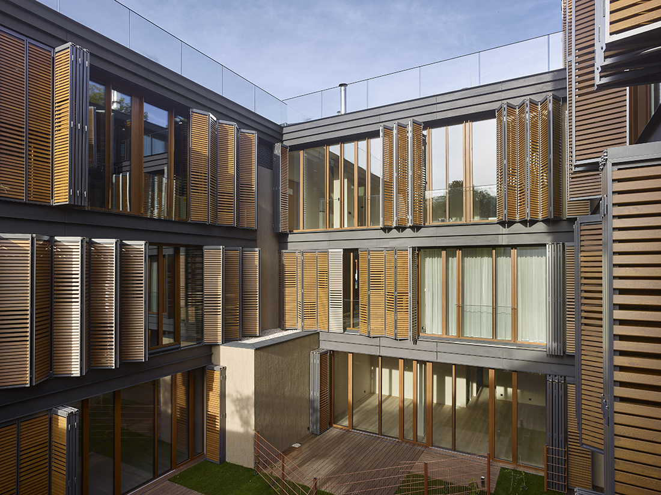
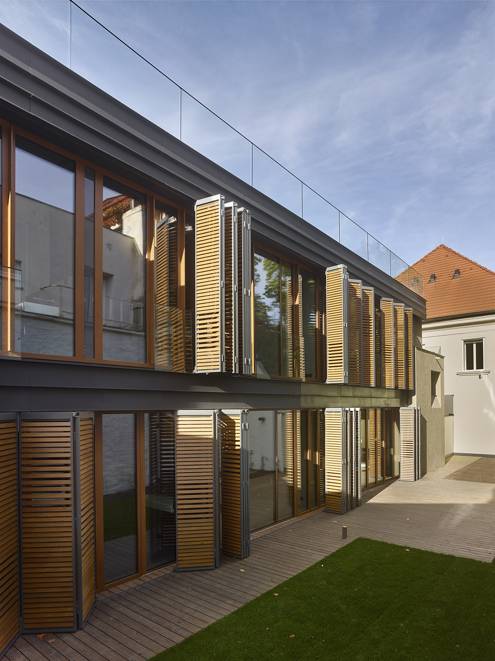
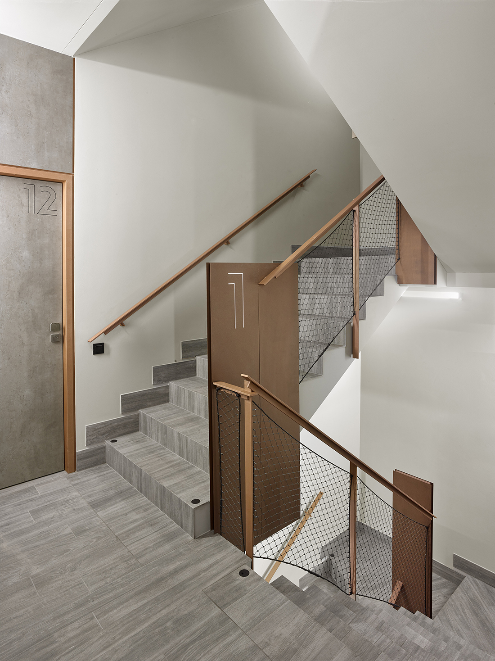
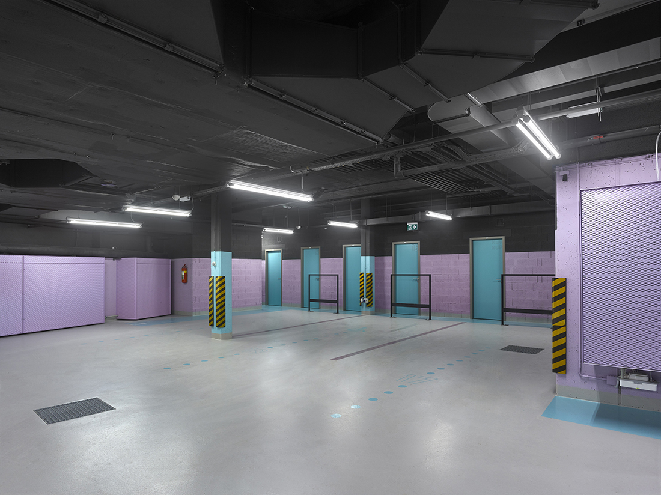
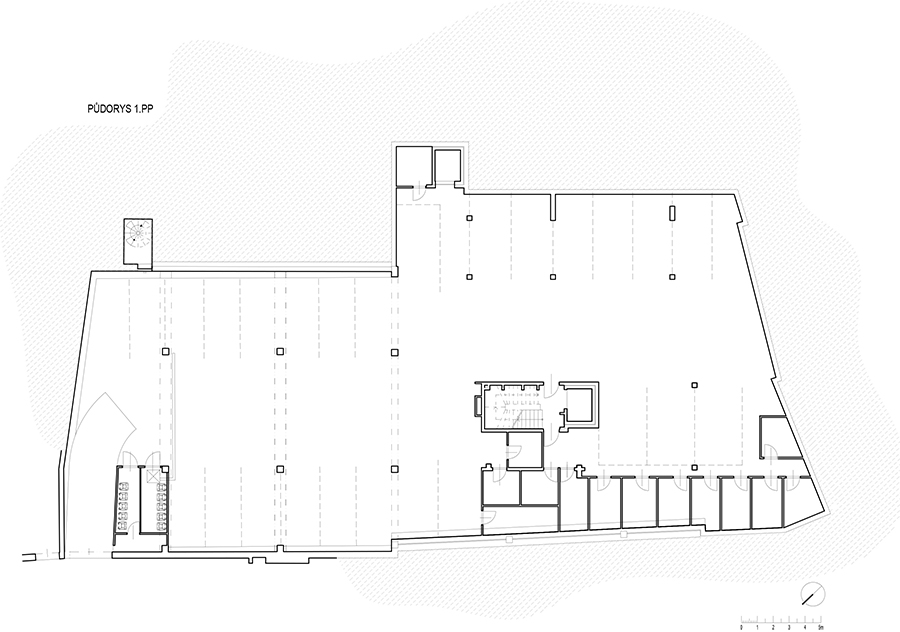
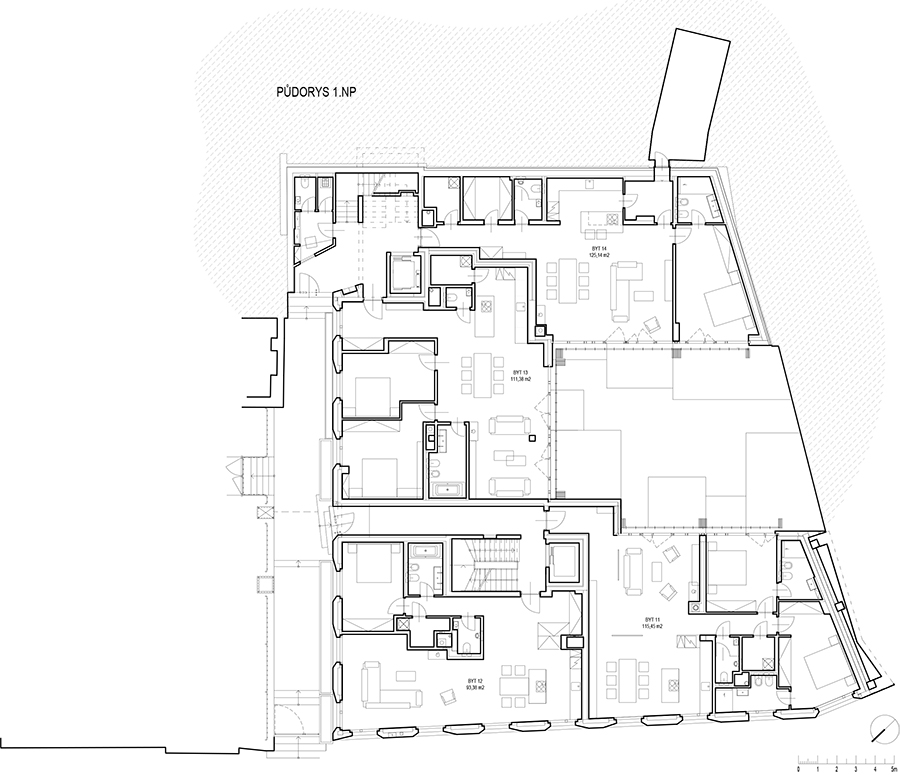
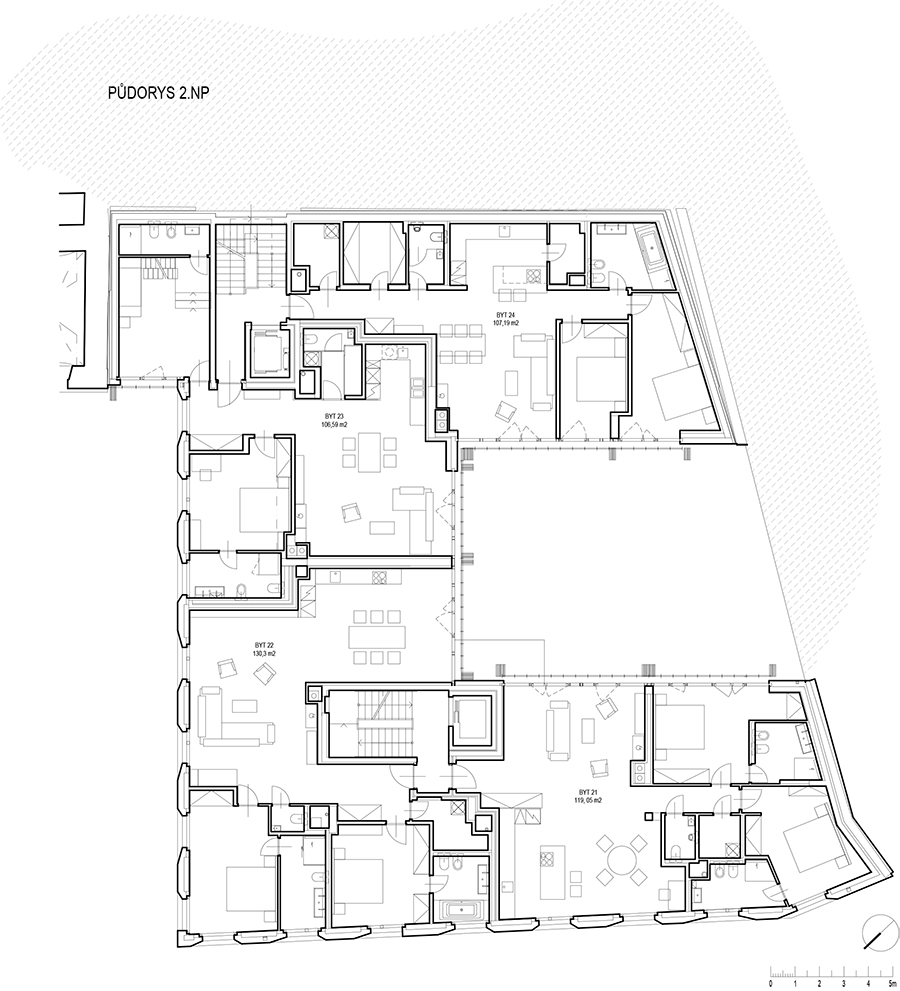
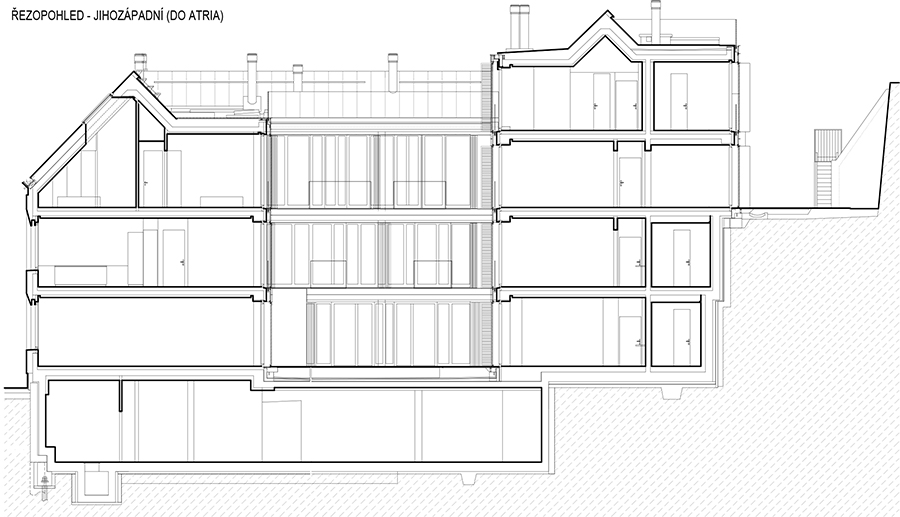

Credits
Architecture
Nedved architekti; Jan Nedved, Viktor Sunek, Jakub Smolka, Jan Klempir, Andrea Kocova
Dynamic Façade Solution: Motorized Folding Shutters: Soltec d.o.o.; Mirko Pozar, Niko Kristanic, Primoz Pogacnik
Client
Karimpol group
Year of completion
2023
Location
Prague, Czech Republic
Total area
2.518 m2
Site area
637 m2
Photos
Filip Slapal
Winners’ Moments
Project Partners
General contractor: Swietelsky; Jiří Podaný


