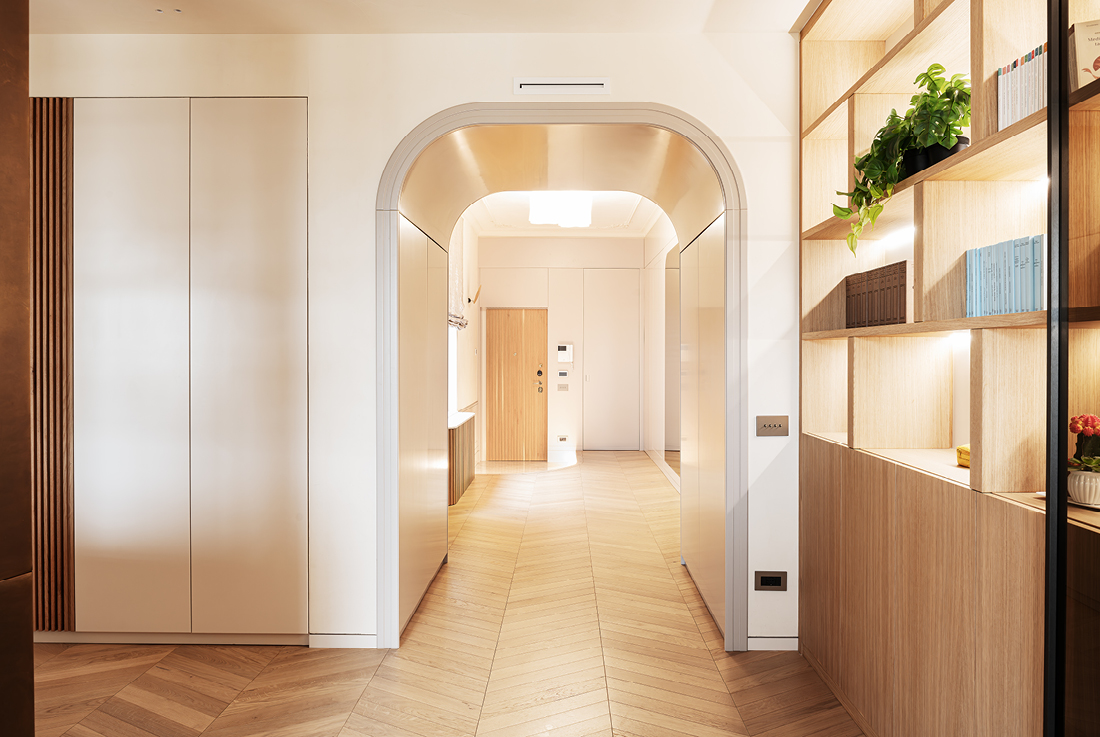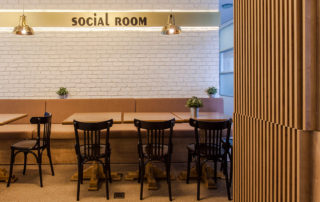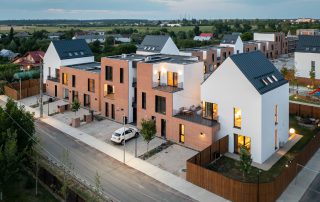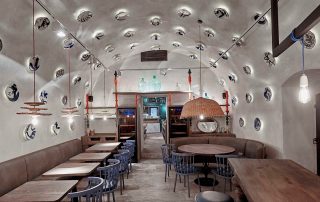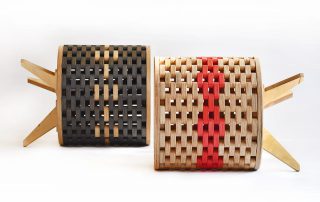In the heart of Rome, AMT Studio transformed a 200-square-meter penthouse with two terraces into a serene retreat for a client and her children. The design seamlessly blends aesthetics with sustainability, while the primary focus remains on realizing the client’s vision of a warm and inviting home.
This vision is reflected in the choice of traditional materials – lime paint, herringbone oak floors, Calacatta marble, and aged brass details – all carefully selected to create a refined yet welcoming atmosphere. Handcrafted Italian furniture further enhances the space, adding a sense of authenticity and craftsmanship.
Modern technologies complement these timeless elements, with steel-framed windows, radiant floor heating, and cork panel insulation in the walls and ceilings ensuring both comfort and energy efficiency. In the living room, the heart of the home, a custom-designed aged brass and marble divider, along with a curved ceiling, introduces a sense of balance and harmony. Expansive sliding windows, newly installed to replace the original smaller openings, flood the space with natural light, enhancing the airy and tranquil ambiance.
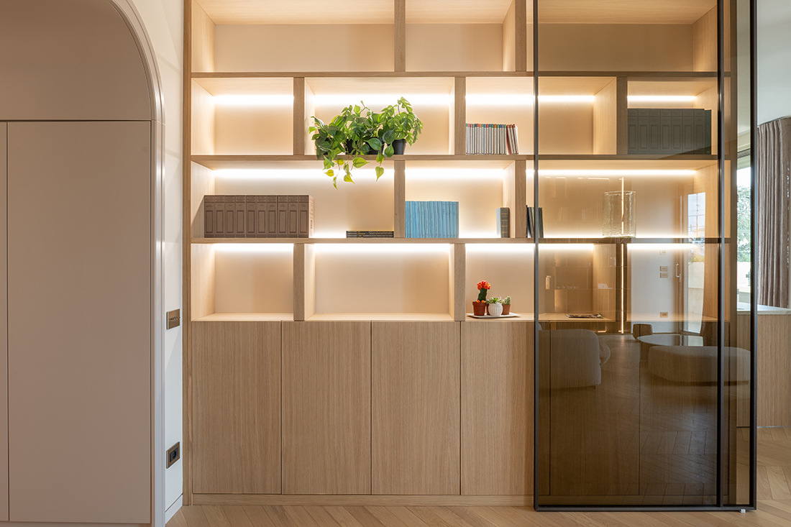
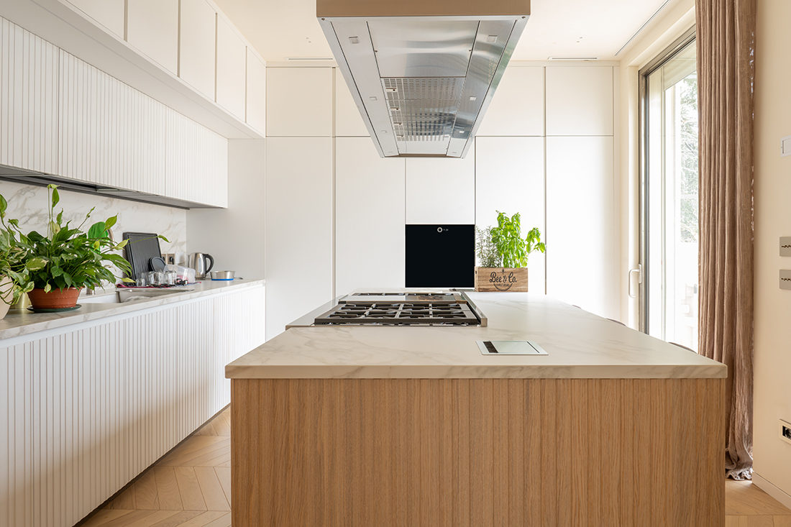
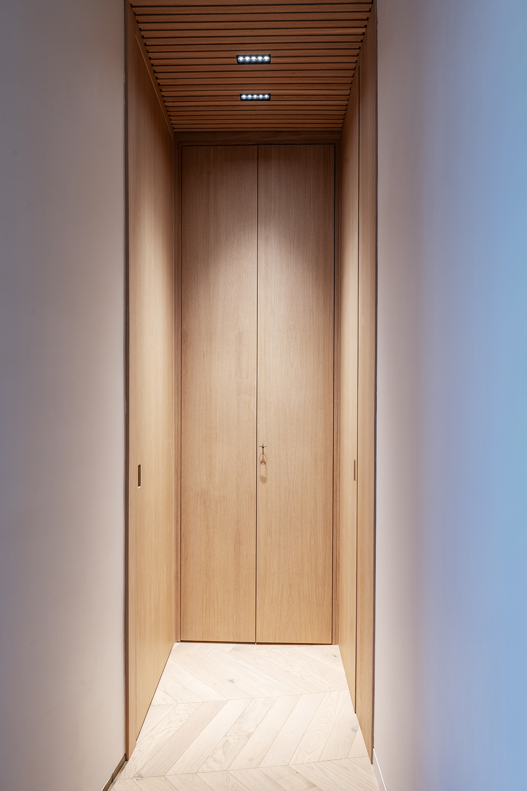
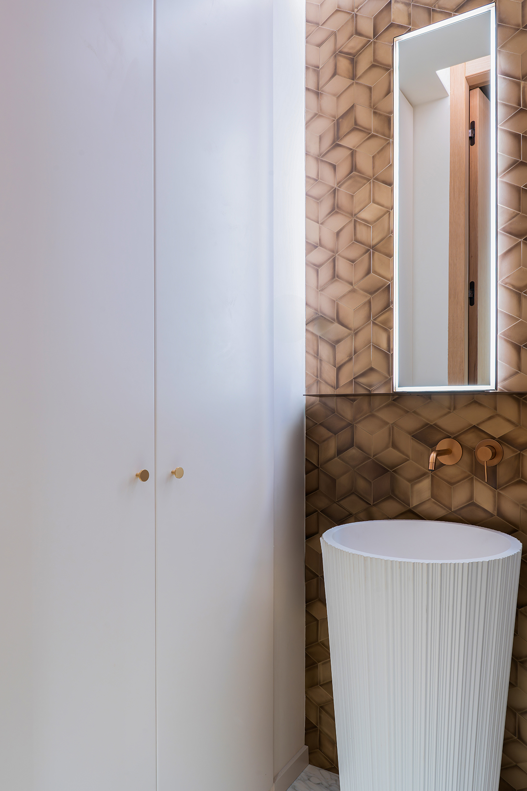
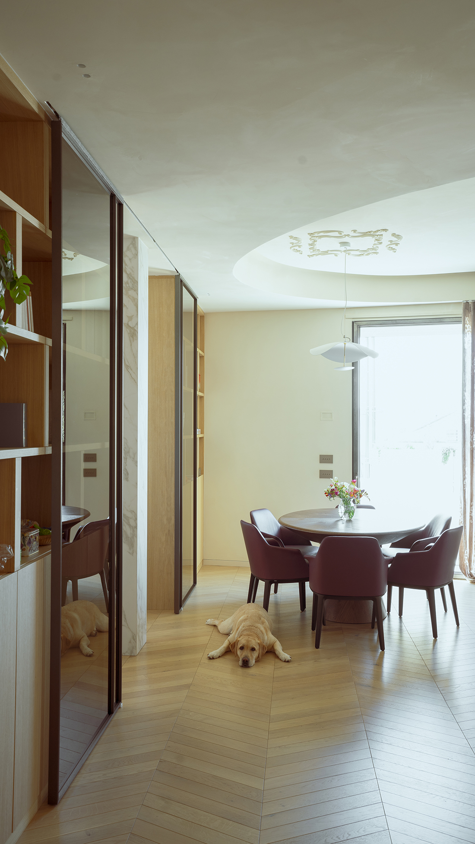
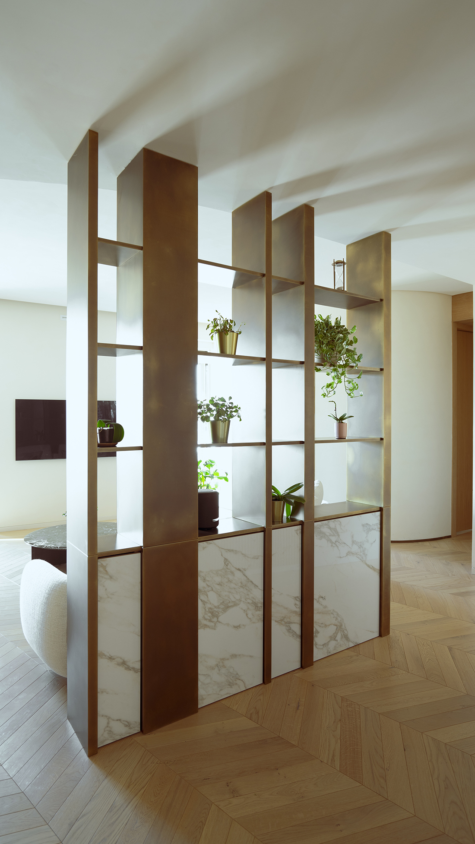
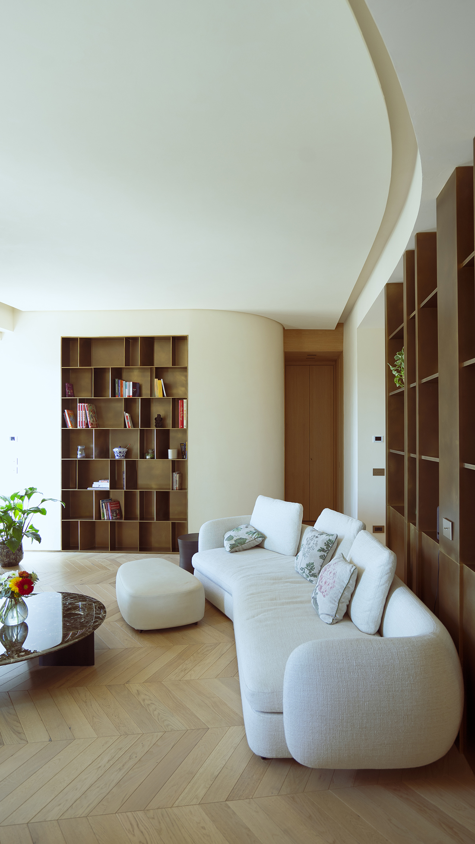
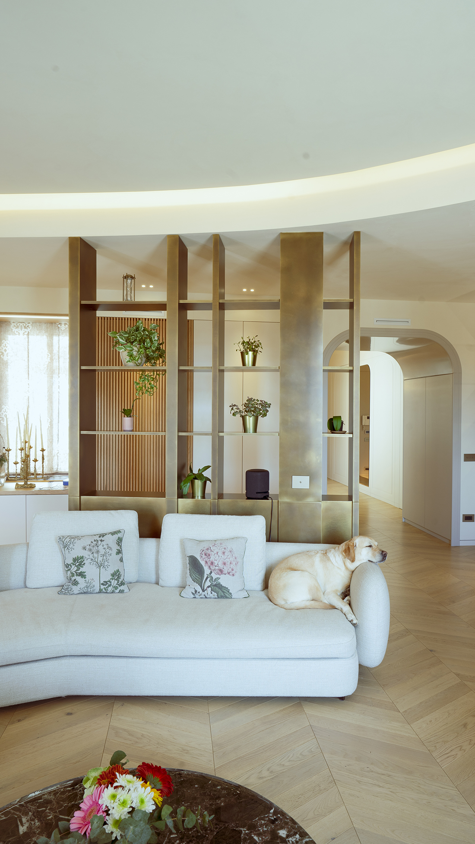
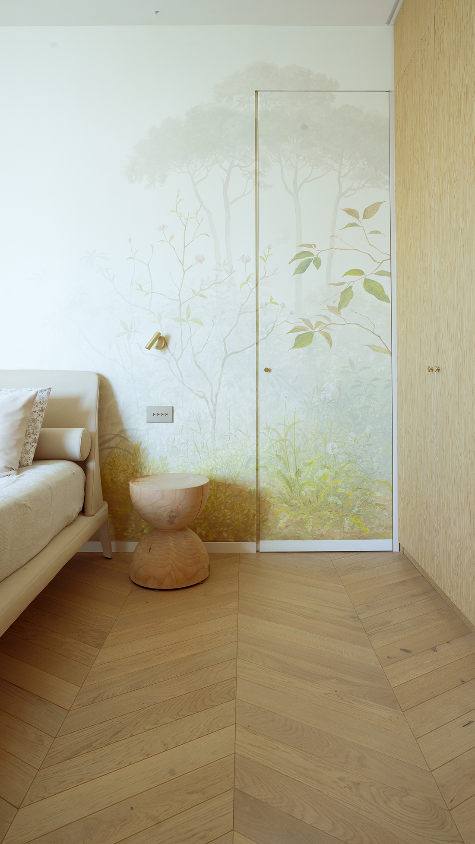
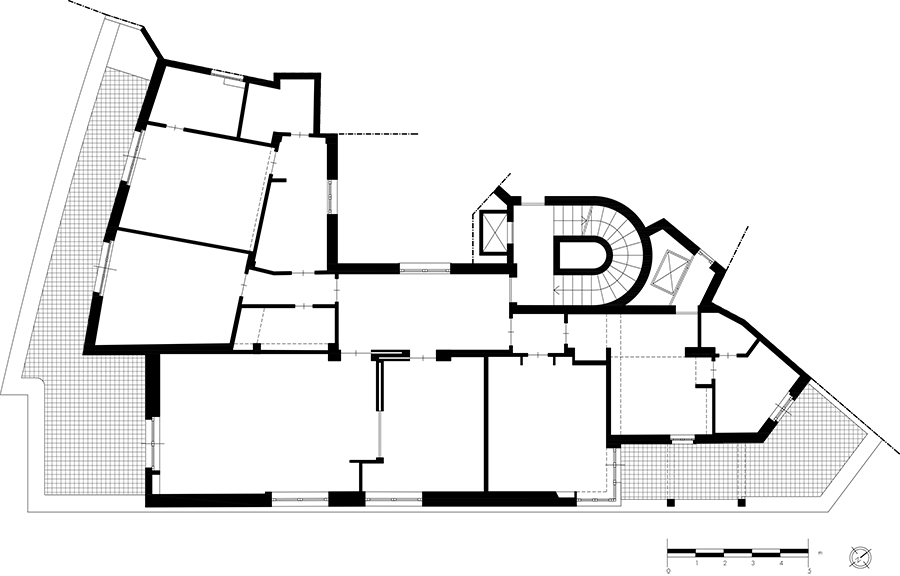
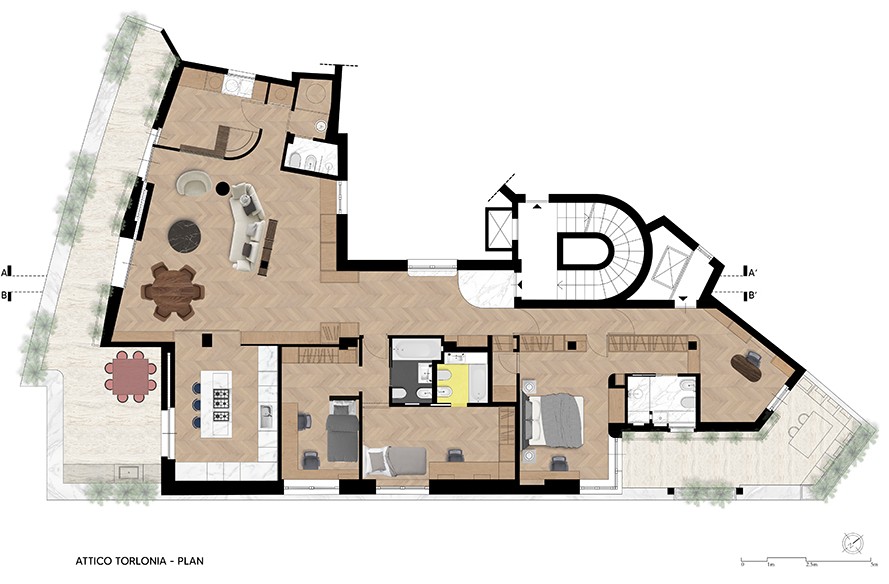
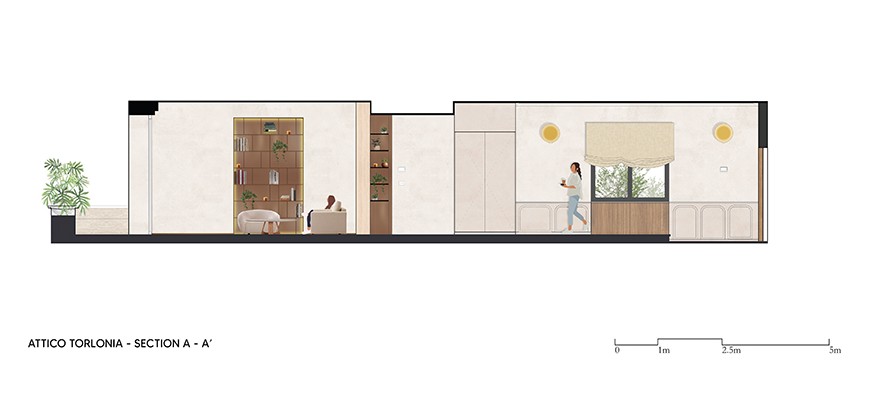
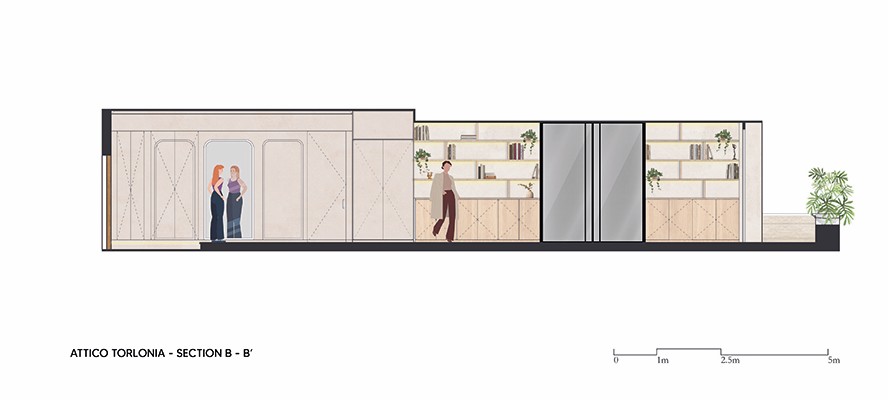

Credits
Interior
AMT STUDIO; Corrado Martinez, Marco Tius, Elena Capra, Angelica Magrini
Client
Private
Year of completion
2024
Location
Rome, Italy
Total area
200 m2


