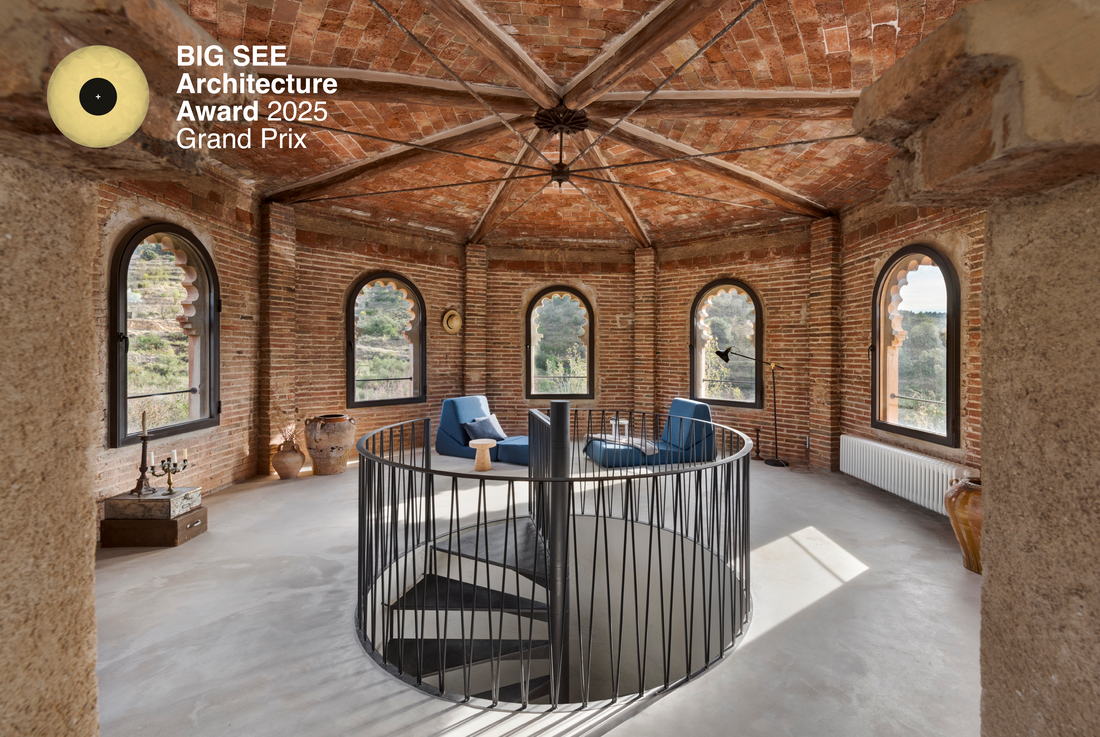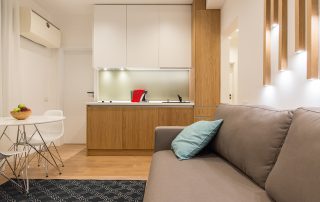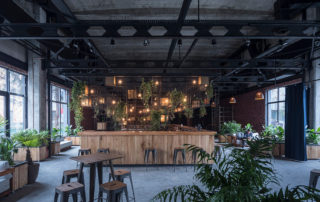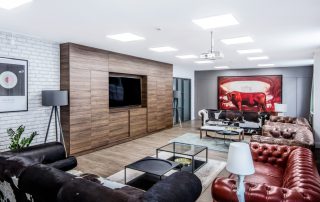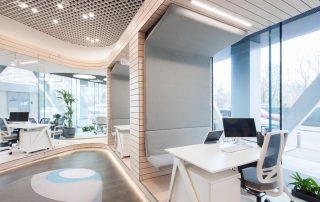The renovation project transformed an abandoned 16th-century mill, featuring a 19th-century tower, into a contemporary home. The restoration, spanning four years and multiple phases, navigated complex challenges related to intervention and access.
One of the key difficulties was connecting the two buildings, which had a significant vertical offset, while adhering to strict heritage protection regulations that prohibited any increase in volume. To overcome this, a vertical tunnel was excavated along the old waterway, where a spiral staircase was installed. Designed to float within the well, the staircase was supported solely by a central axis. To complete the connection, a gently sloped horizontal passage was carved out, linking the tunnel to the upper level of the mill-house.
The project was executed with exceptional craftsmanship, incorporating sustainable techniques and locally sourced materials, ultimately creating a self-sustaining home that honors its historical legacy.
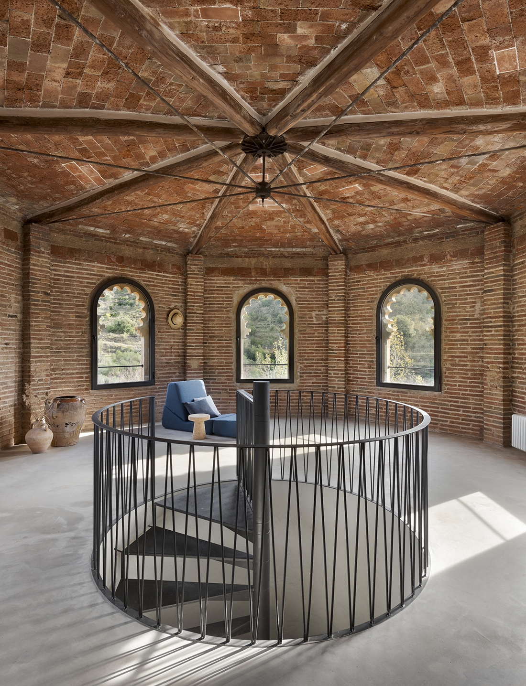
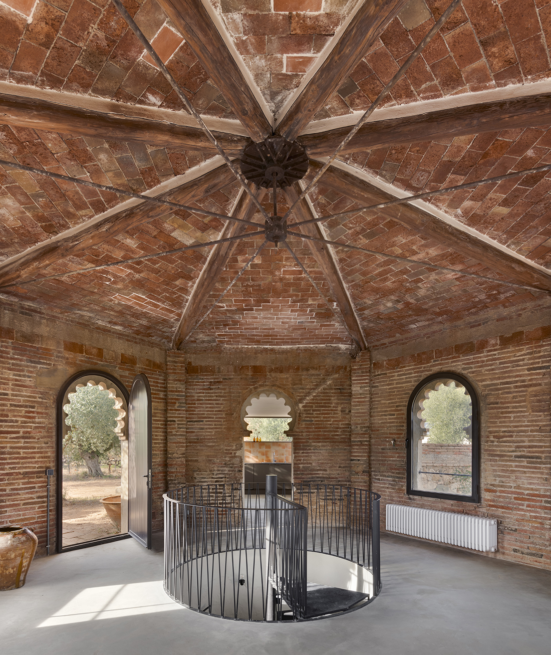
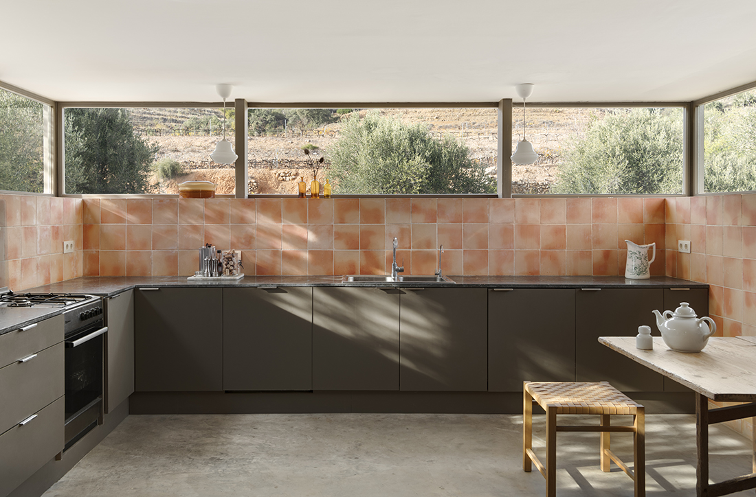
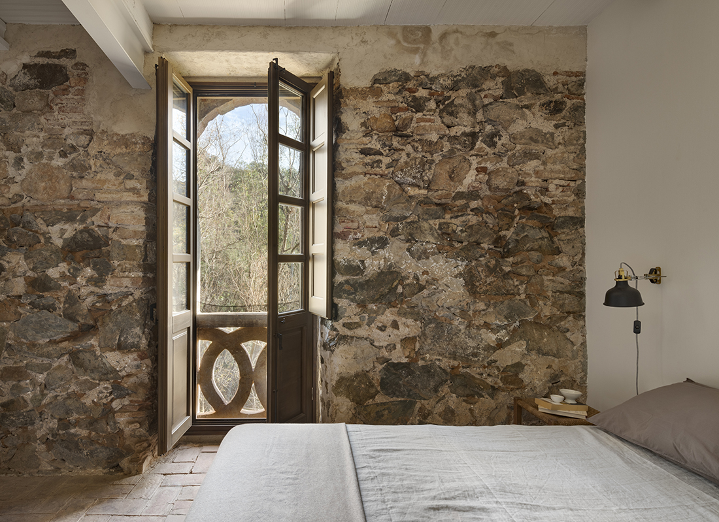
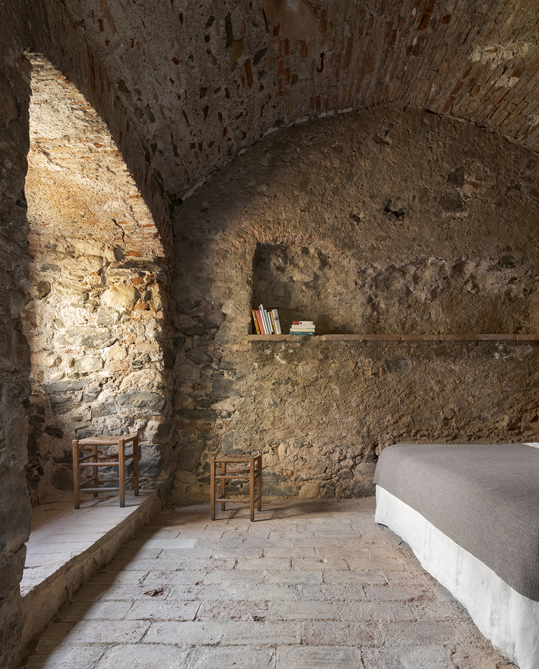
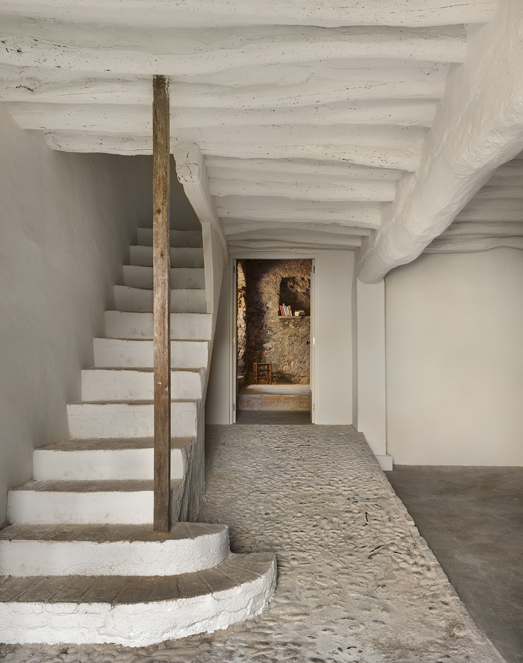
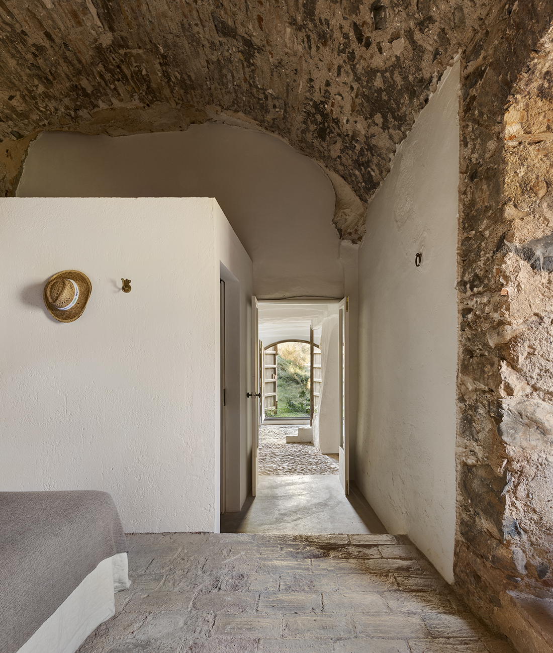
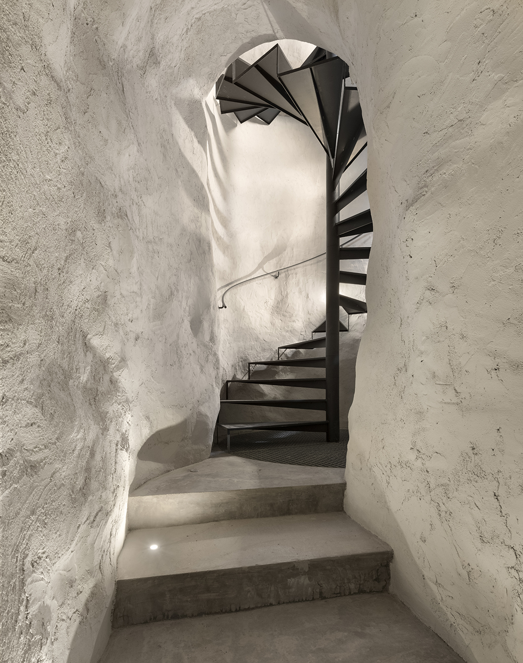
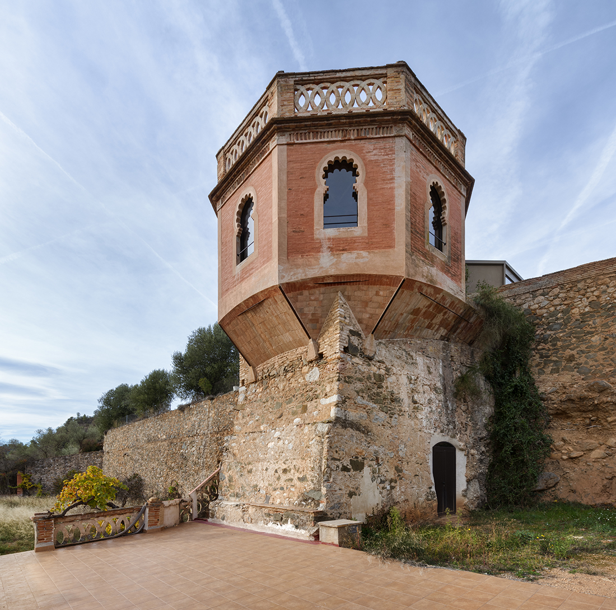
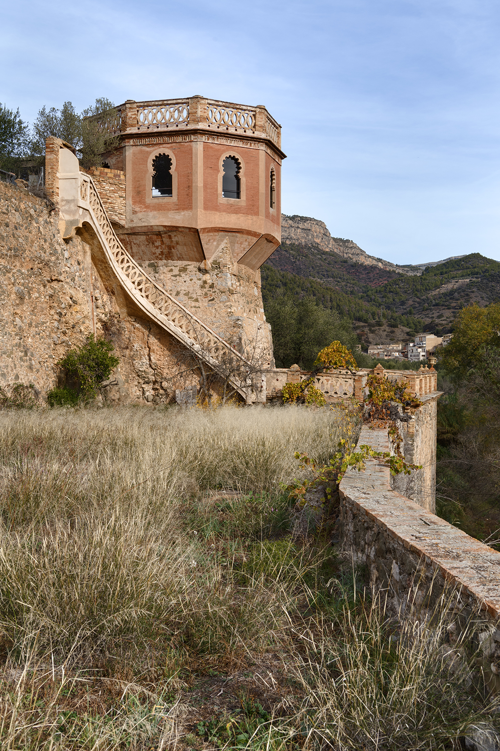
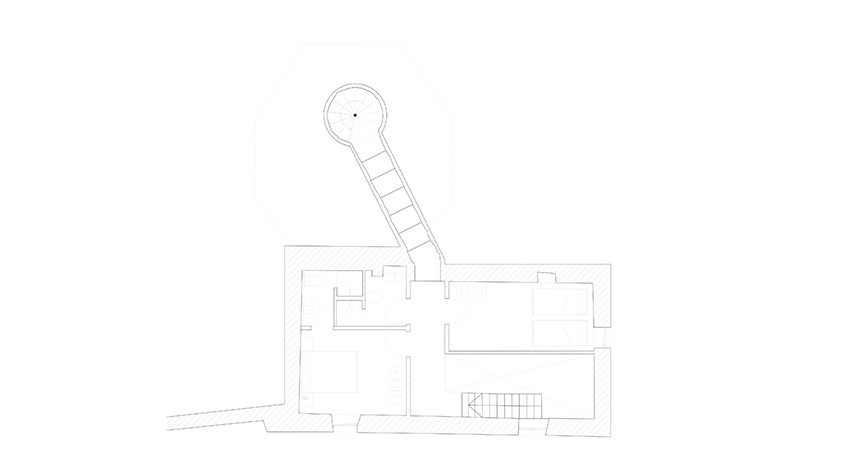
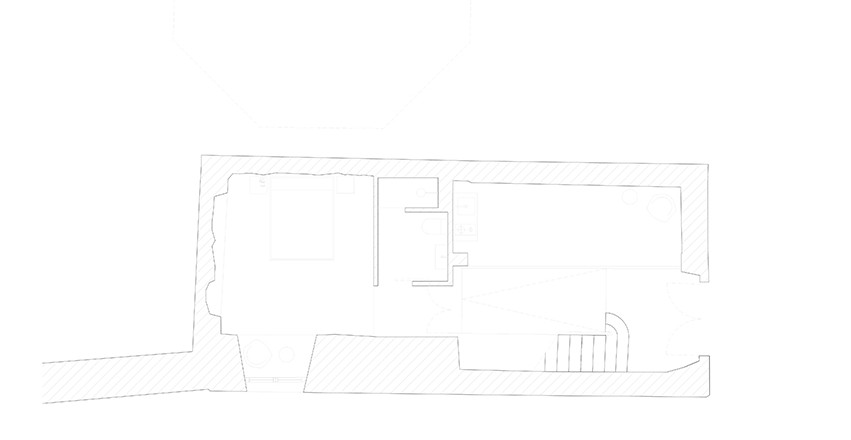
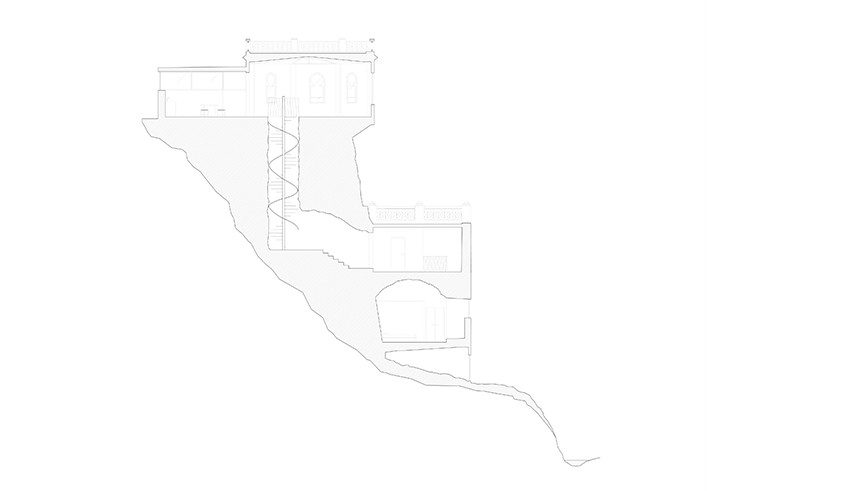

Credits
Architecture
estudio vilablanch; Agnès Blanch
Client
Anna Molina
Year of completion
2023
Location
La Vilella Baixa, Spain
Total area
3.000 m2
Site area
200 m2
Photos
Eugeni Pons


