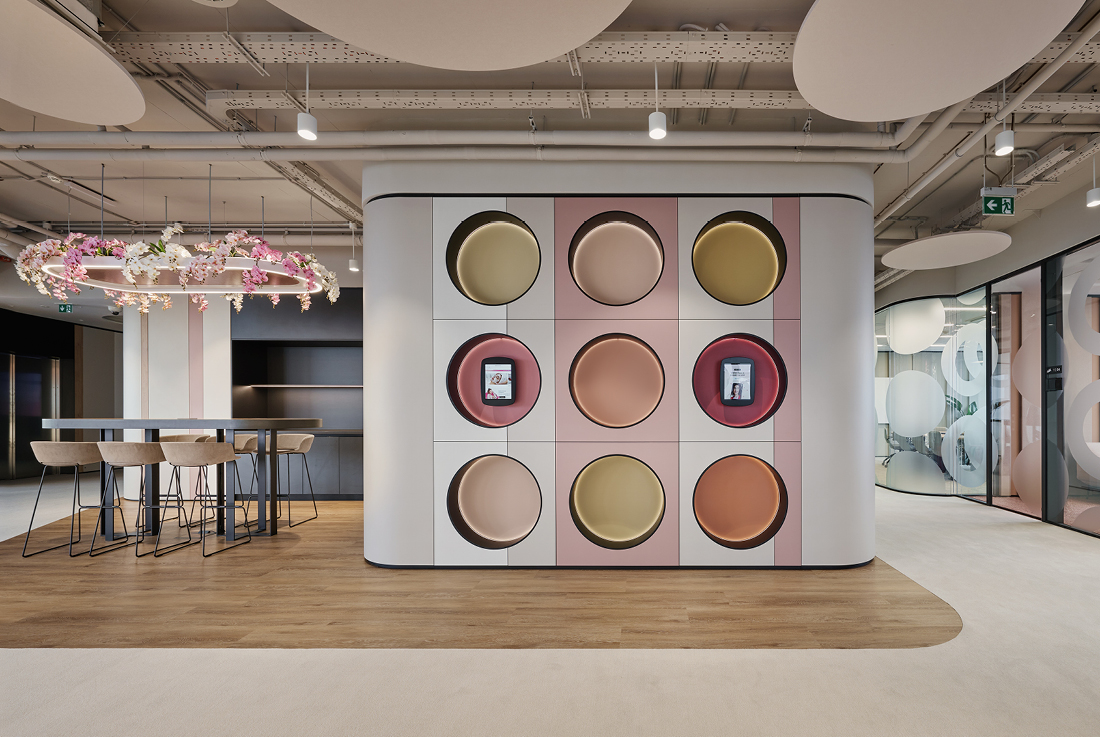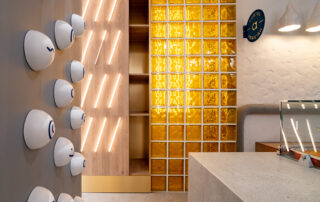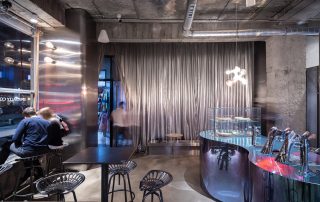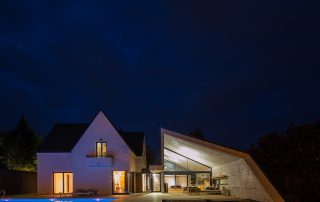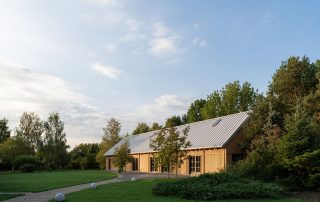The new company headquarters is the result of a long-term collaboration between NOTINO and KYZLINK ARCHITECTS, which has been ongoing since 2011. The main impetus for creating the new space was a transformation in the approach to office use.
Flexible working hours and a hybrid work model have introduced new design requirements, emphasizing ergonomics, high-quality lighting, and overall comfort. The 12-story building is designed in a modular way, allowing for the efficient and balanced distribution of over 1.175 workstations.
A key element is the precisely planned office floor layout, optimized to create natural nooks for comfortable working while minimizing long sightlines across the space. The remaining three floors serve specialized functions:
Ground floor: Features the reception area, coworking spaces, and a café.
EatSmart floor: Houses an innovative cafeteria complemented by hybrid kitchenettes.
Top floor: A shared space with meeting rooms offering panoramic views.
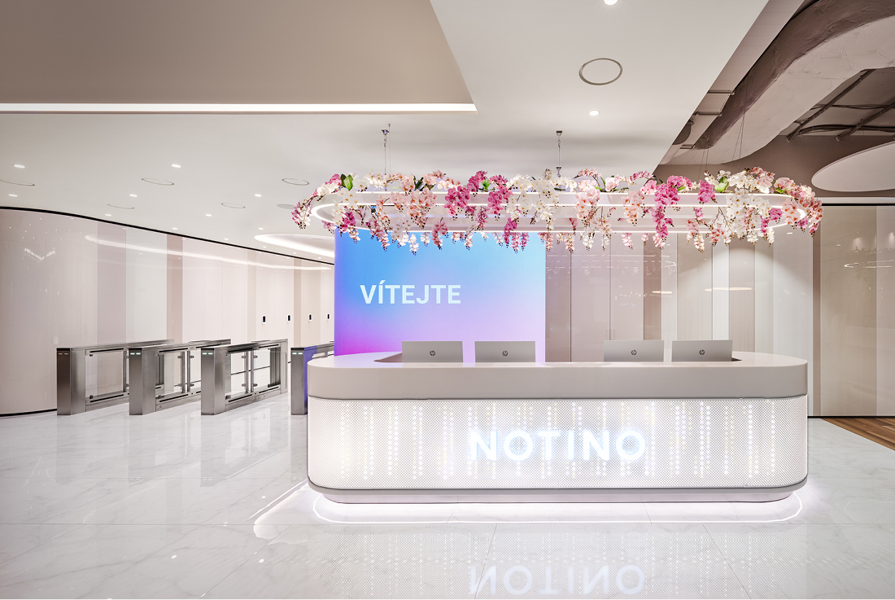
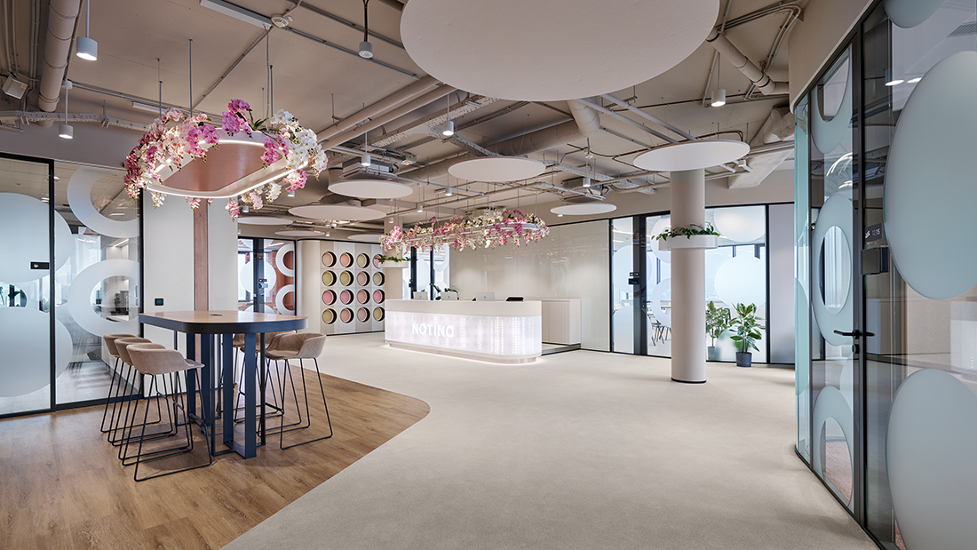
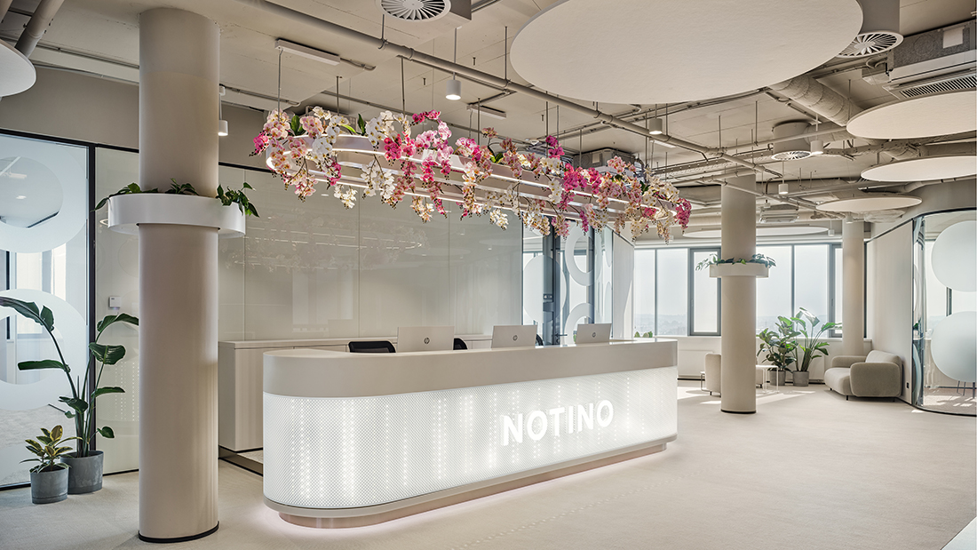
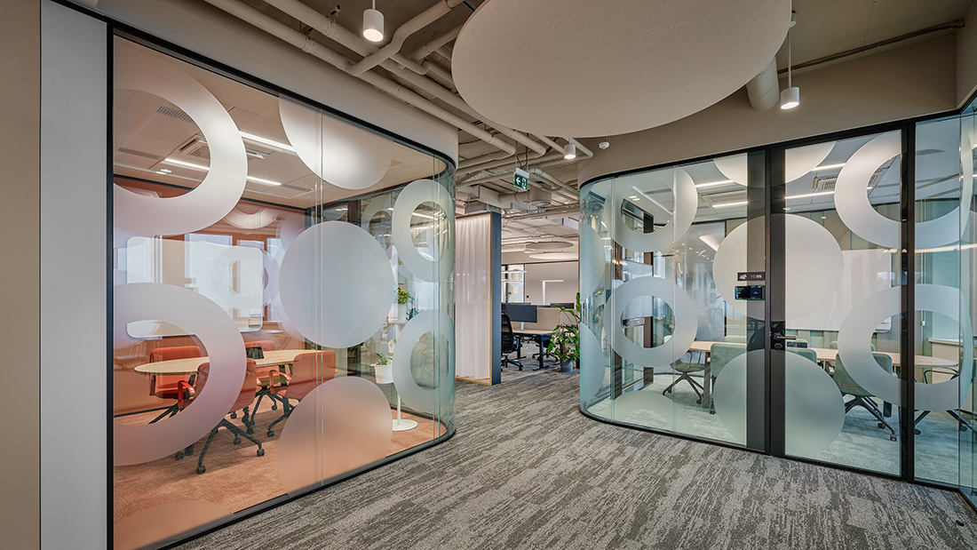
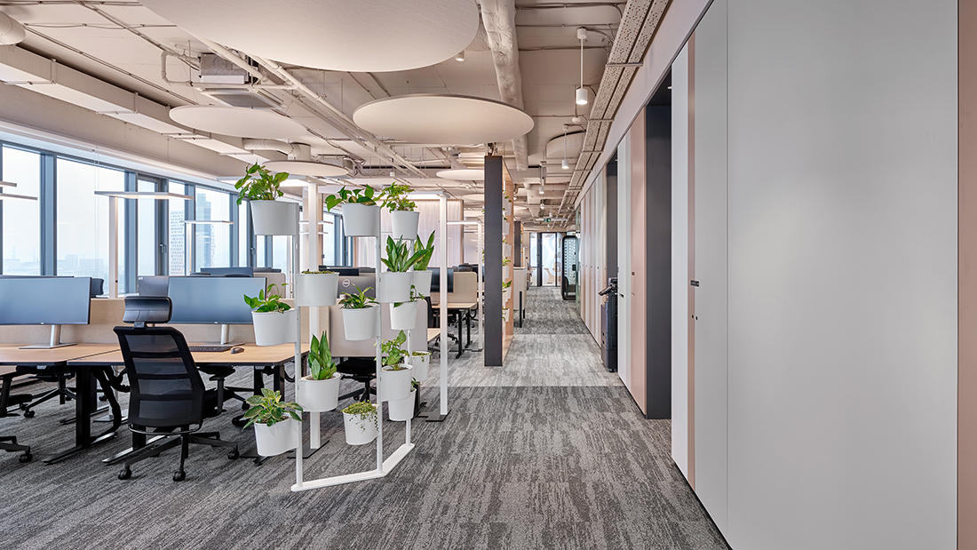
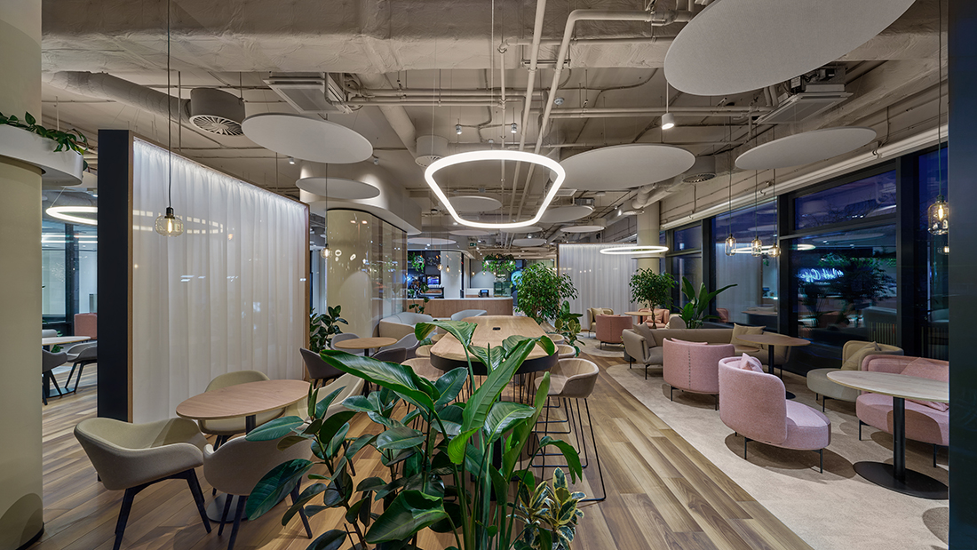
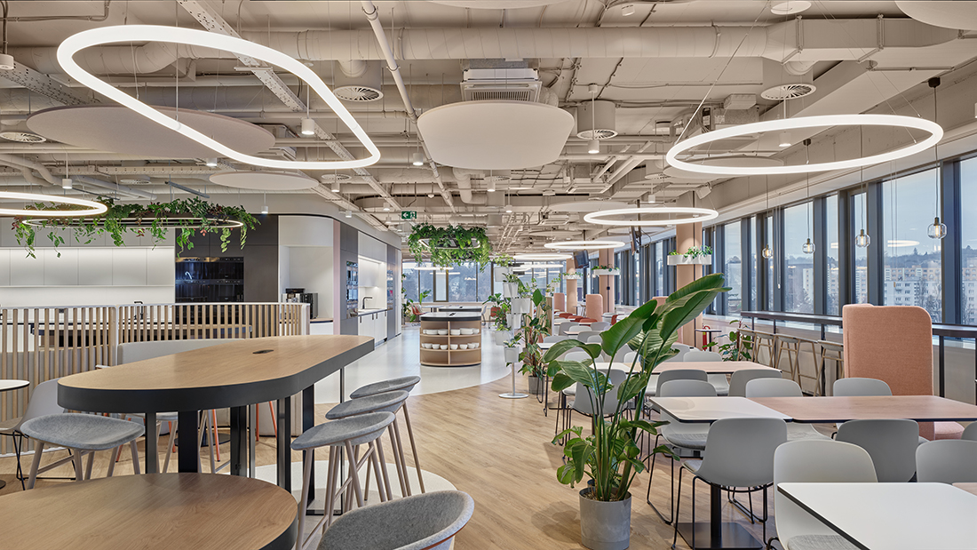

Credits
Architecture
KYZLINK ARCHITECTS; Jan Kyzlink, Zbyšek Sikora, Petr Pospíšil, Lenka Pitoňáková, Alena Pokorová, Lukáš Mydlár, Tomáš Lovětinský
Client
NOTINO
Year of completion
2024
Location
Brno, Czech Republic
Total area
12.700 m2
Site area
1.500 m2
Photos
KIVA photography; Vladimír Novotný
Project Partners
PS Brno + subcontractors, Bakof Group, DEXO, CRE8, LINO, Premieri, Pro-Interier, Archtiles, Harangi Sound, Greenvia, Ergasia, EatSmart by Perfect Canteen, ATEH, Diamond Design


