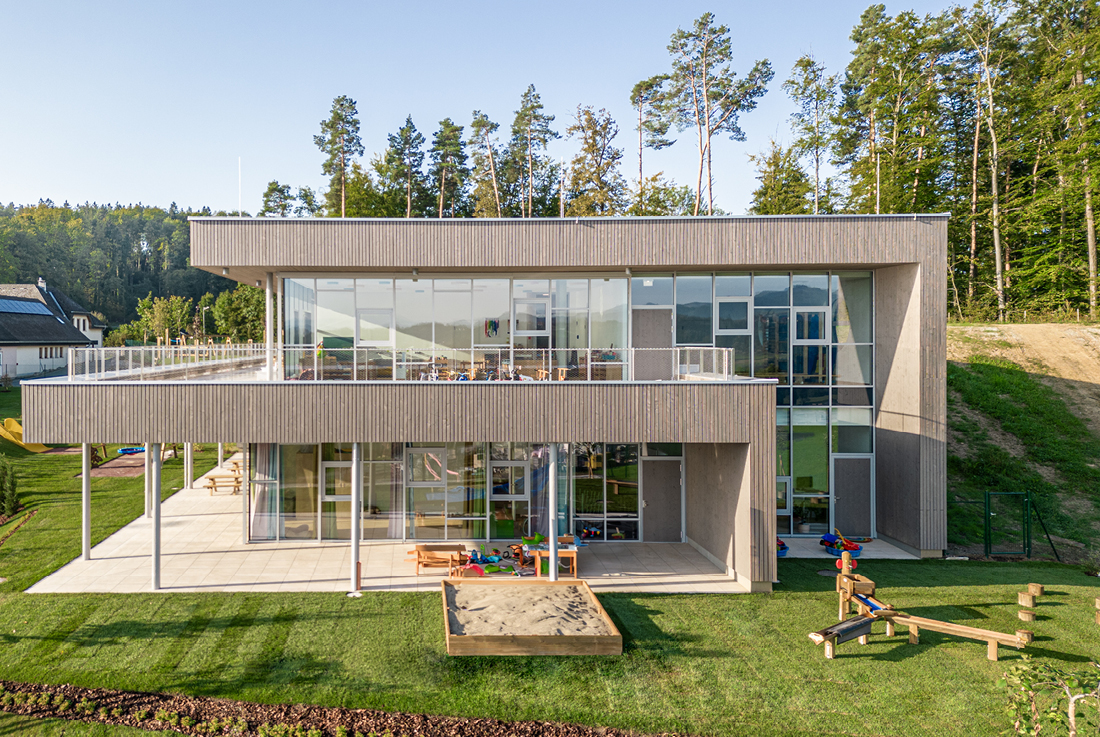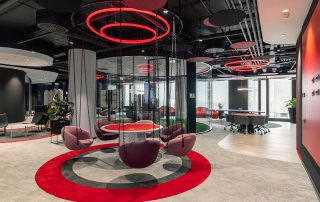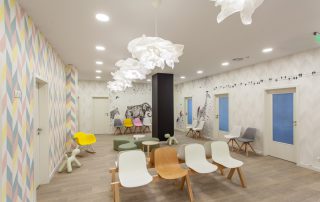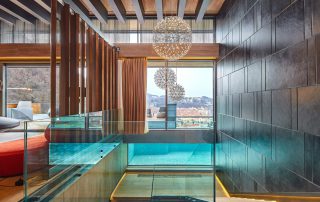The new, fully accessible kindergarten building in St. Bartholomä, Austria, emphasizes sustainability. This is reflected in the use of natural materials such as wood cladding, a PV system on the roof, and a green roof covering the rest of the building.
The two-storey structure adapts to the sloping terrain and blends seamlessly with the natural surroundings. Floor-to-ceiling glass façades provide children with unobstructed views of the centre of St. Bartholomä, while offering adults a picturesque panorama of the surrounding hills.
Inside, natural wood surfaces on the floors and walls create a cozy atmosphere, complementing the fresh green and white walls and the pastel tones of the interior. This design invites children to explore their creativity with colour. The use of acoustic ceilings and floors enhances the quiet and comfortable ambiance of the space. Construction began in July 2022 and was completed on schedule in August 2023.
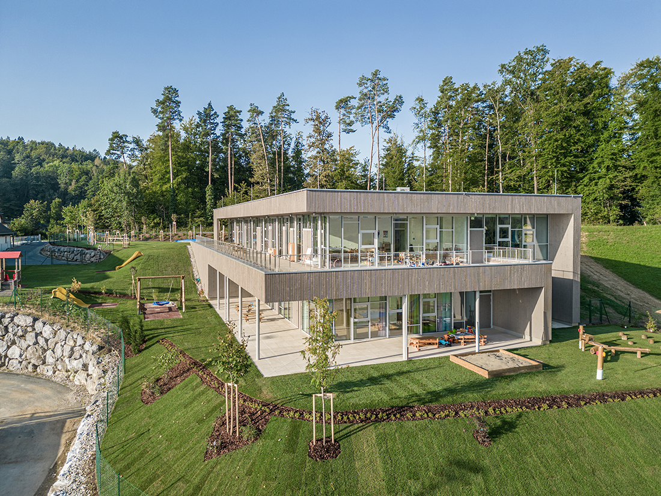
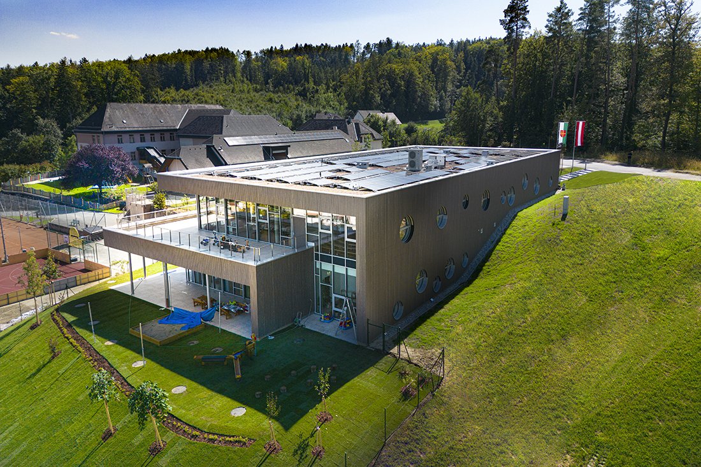
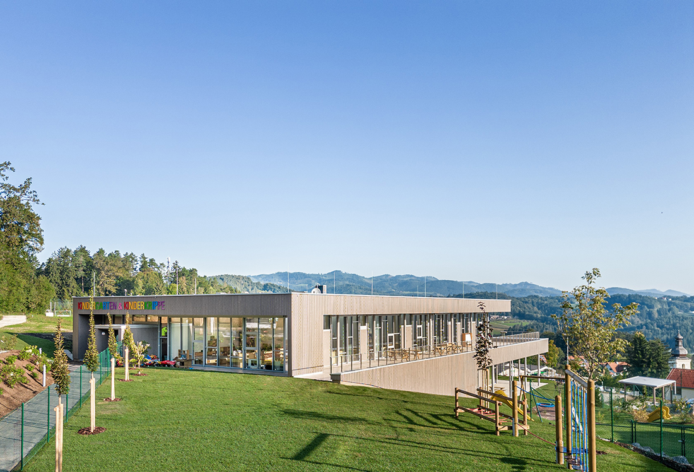
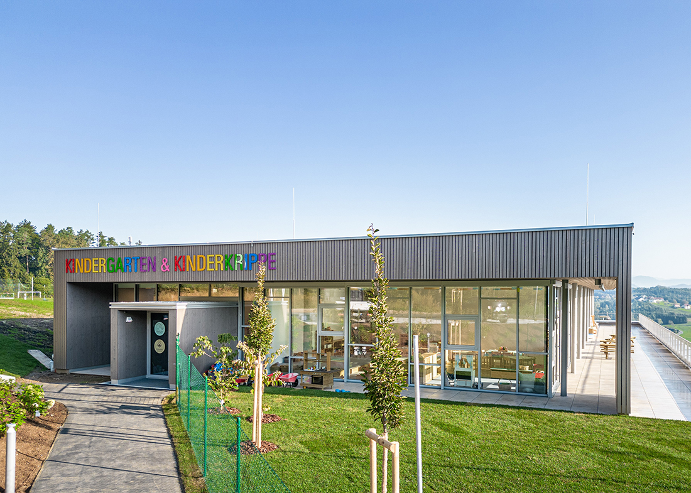
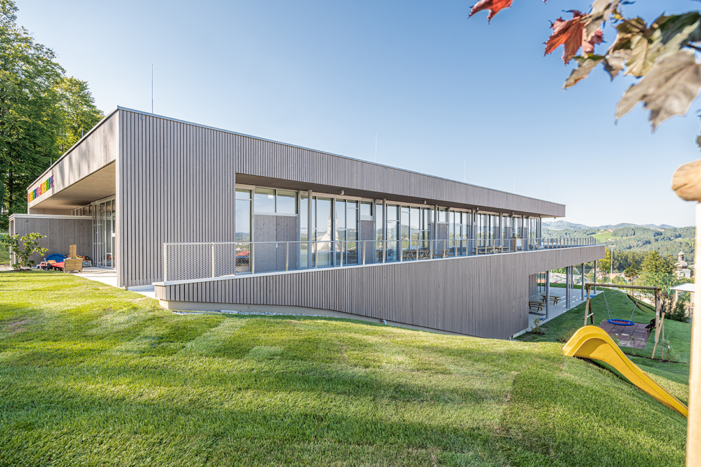
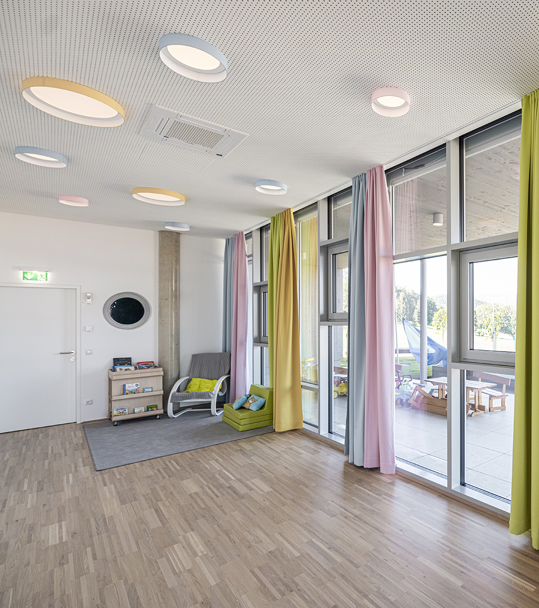
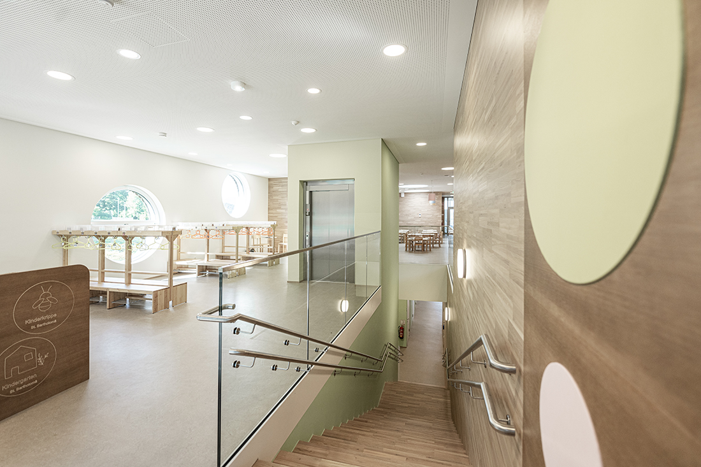
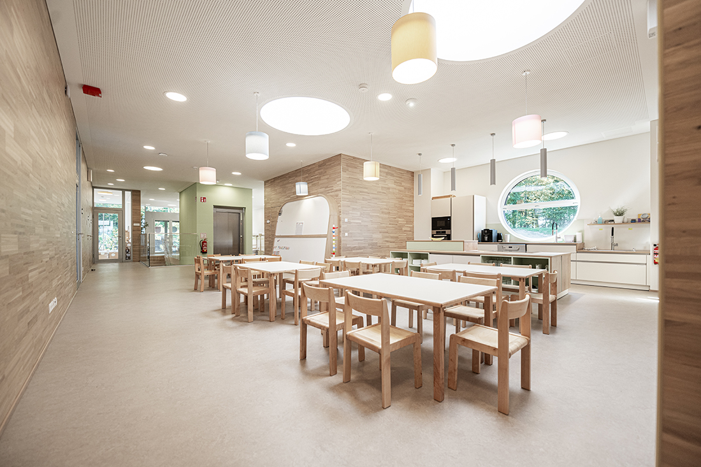
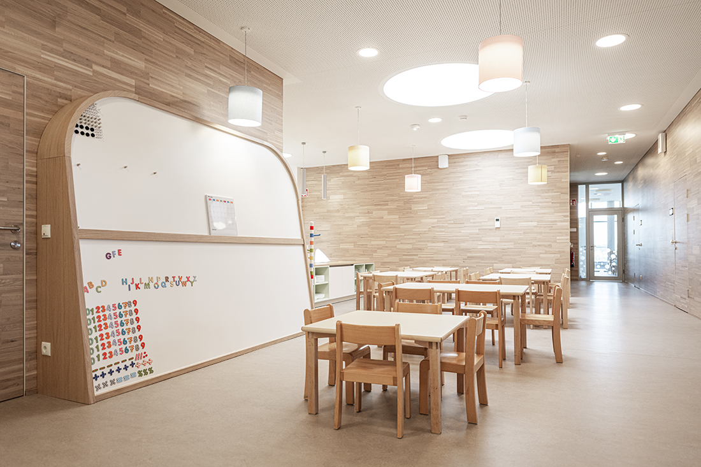
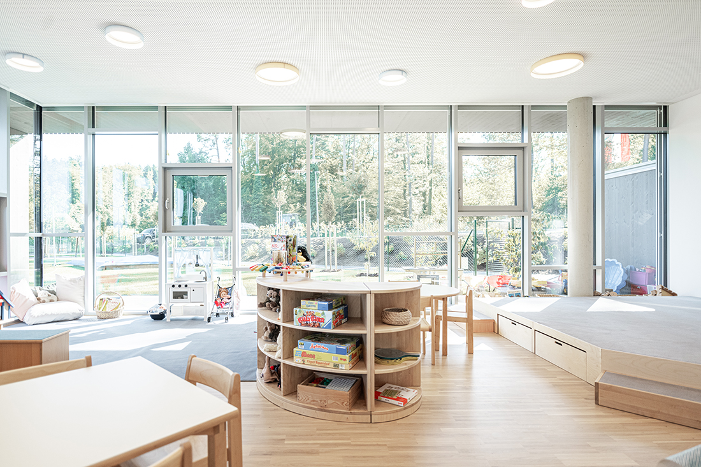
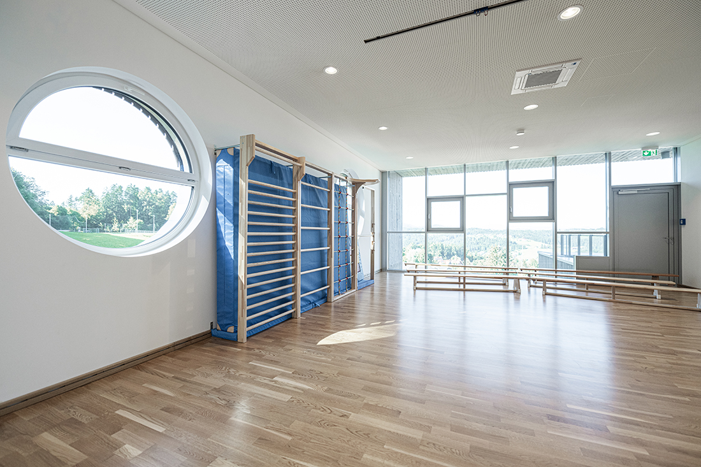
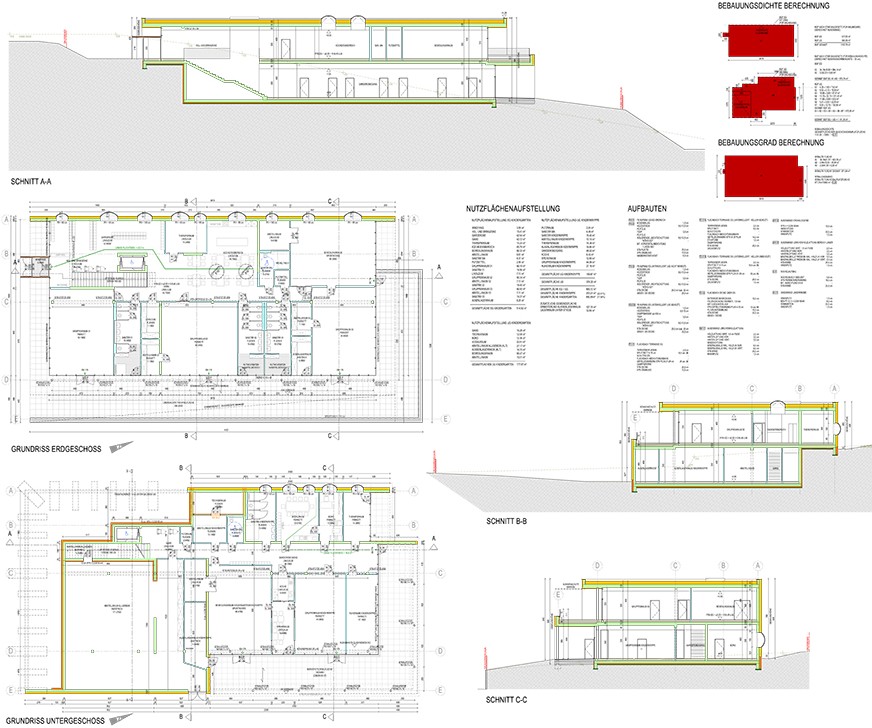
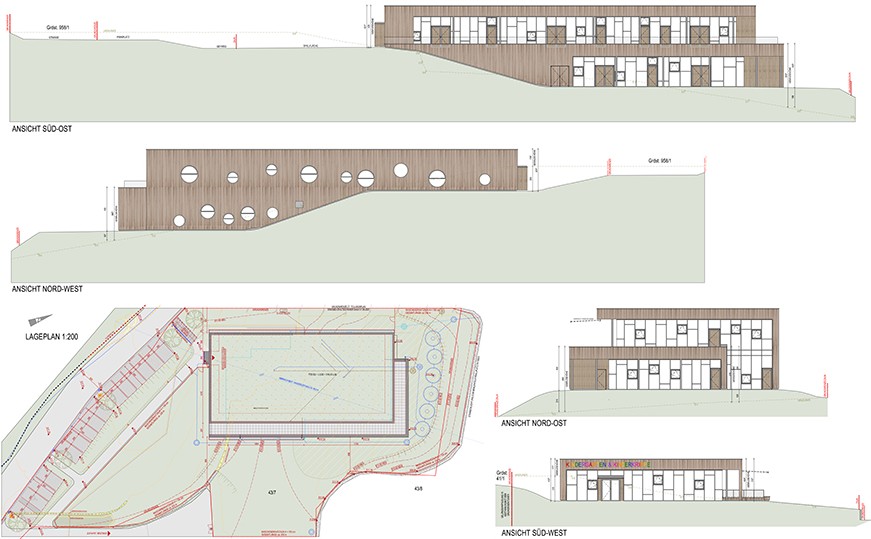

Credits
Architecture
ARTiVO planung & bauleitung; Josef Schriebl, Wolfgang Rothschädl, Katharina Ofner, Ivana Zeljkovic, Thomas Ochensberger, Matthias Repic
Client
Gemeinde (St. Bartholomä)
Year of completion
2024
Location
St. Bartholomä, Austria
Total area
893,12 m2
Site area
3.063 m2
Photos
Die Abbilderei


