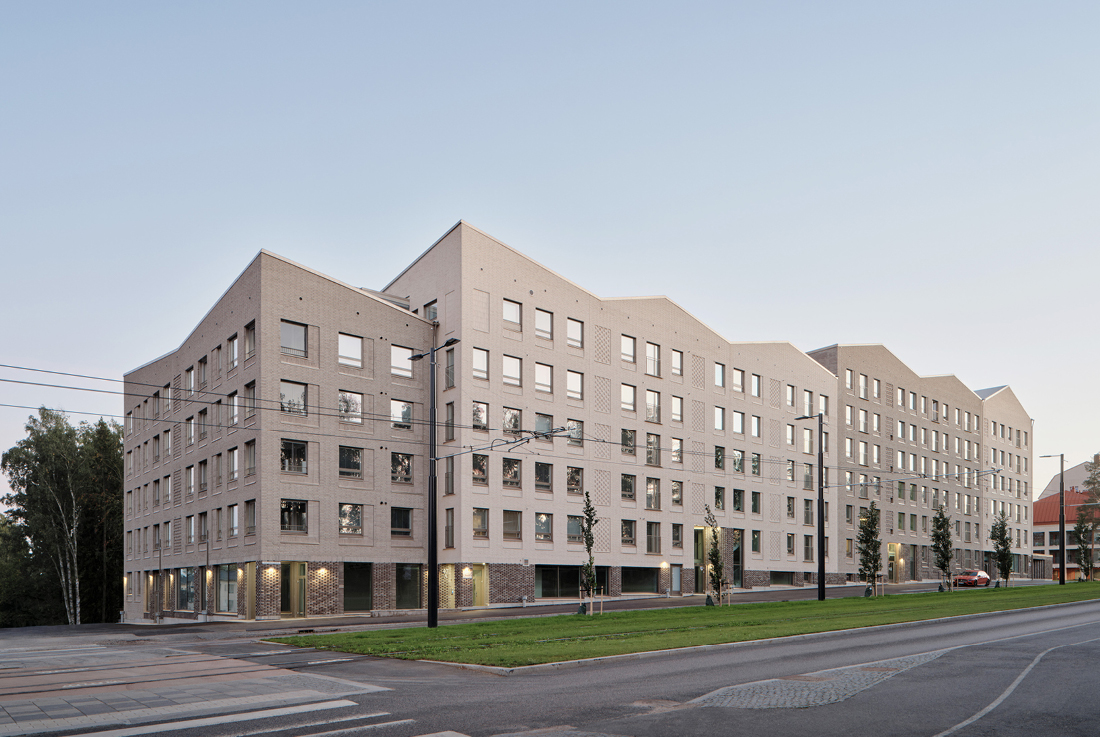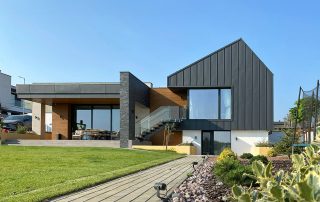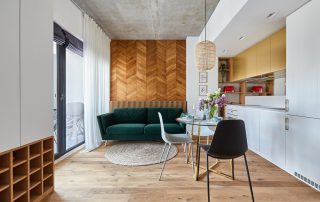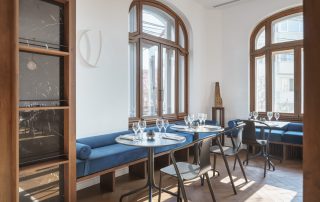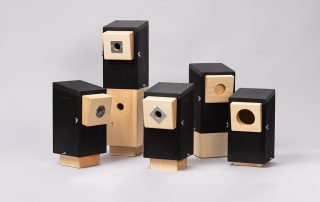In the Domino adaptable and flexible building, based on the Living House concept developed by the office, apartment sizes and spatial configurations can be easily modified throughout the building’s lifespan to accommodate evolving societal and individual needs, enhancing the resilience of the built environment. Domino introduces a new spatial unit-based approach, allowing units to be seamlessly combined or separated into various apartment and workspace sizes over time.
This flexibility is made possible by a patented building system and innovative design solutions that facilitate modifications without restricting the architectural design. A key principle is that all spaces connect to load-bearing service shafts, enabling them to be repurposed into any functional room – whether a kitchen, bathroom, toilet, or other living space. These changes are easy to implement, resource-efficient, and, if needed, fully reversible.
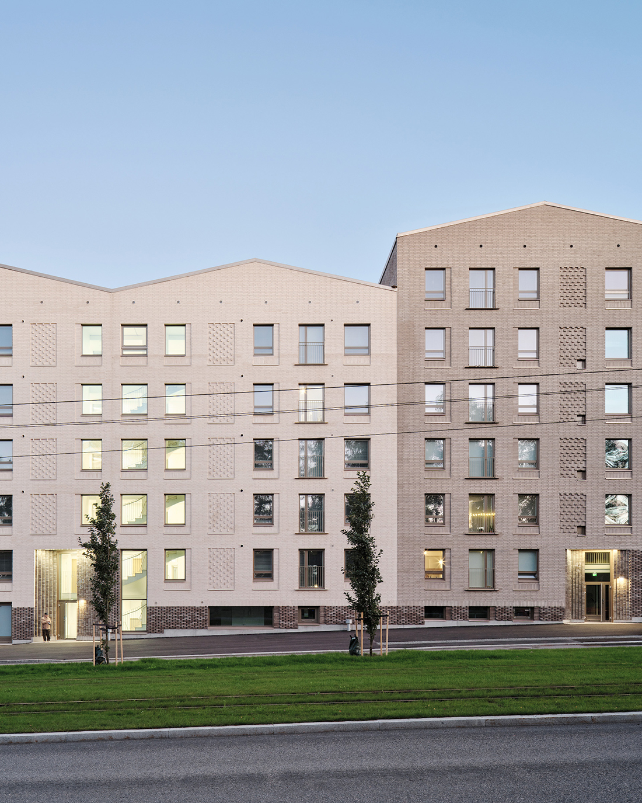
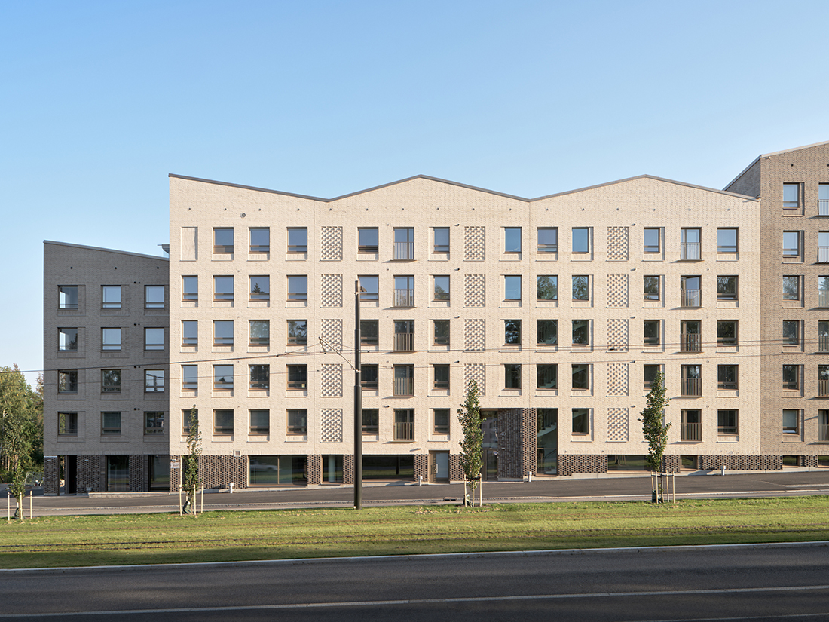
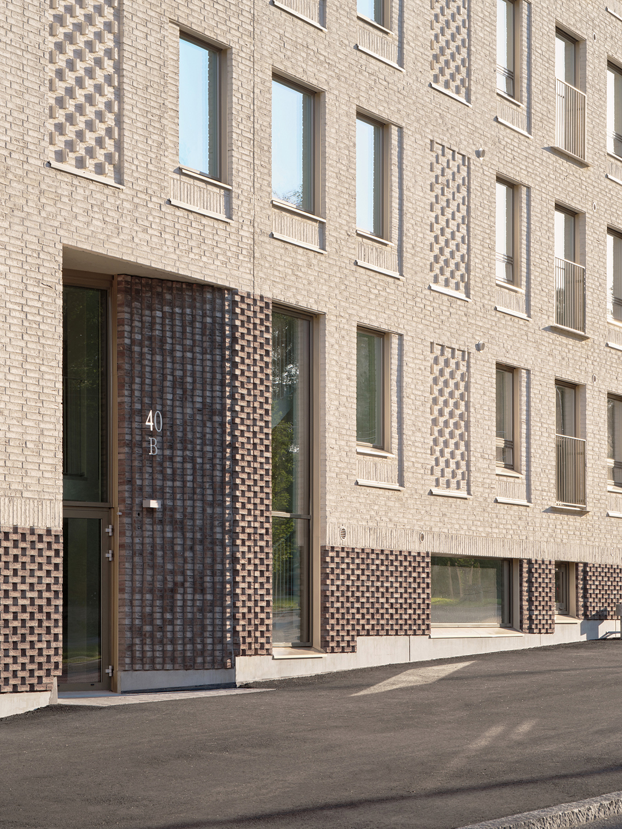
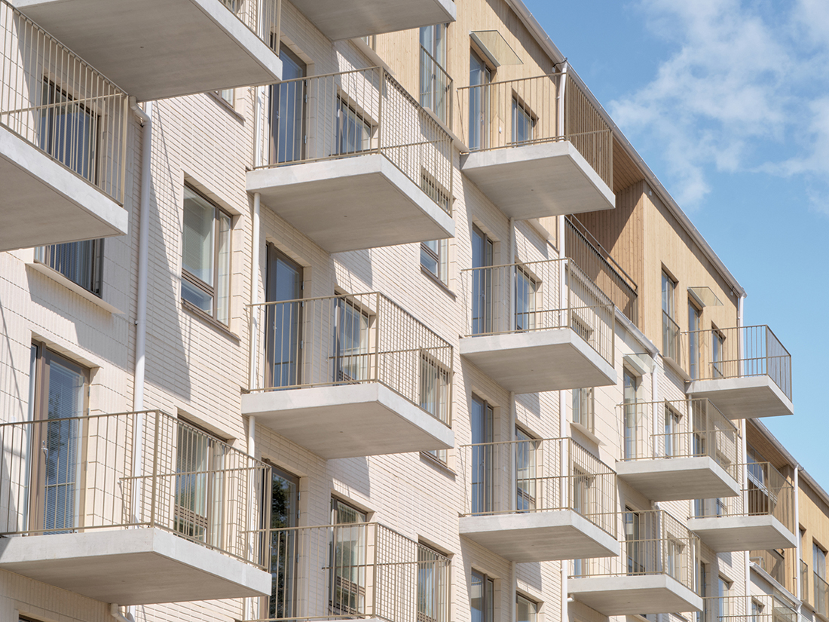
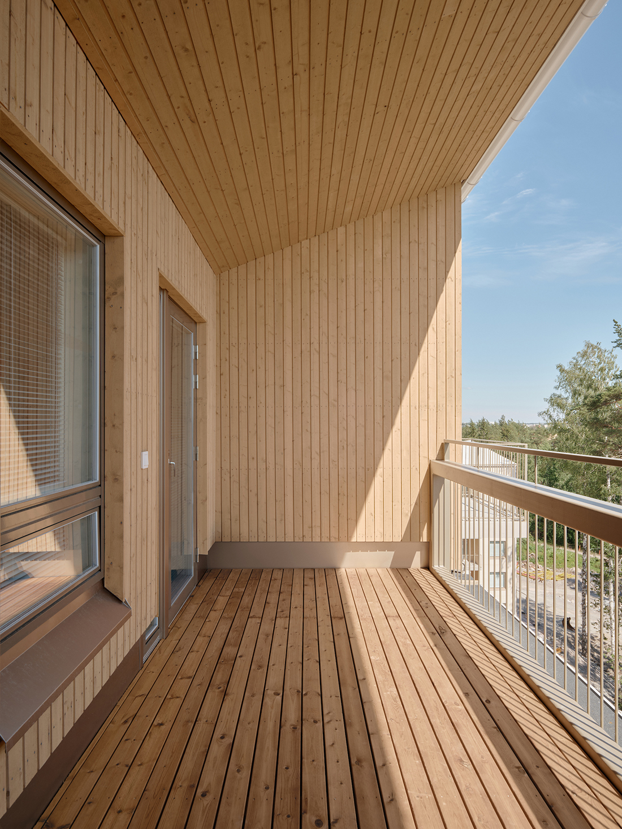
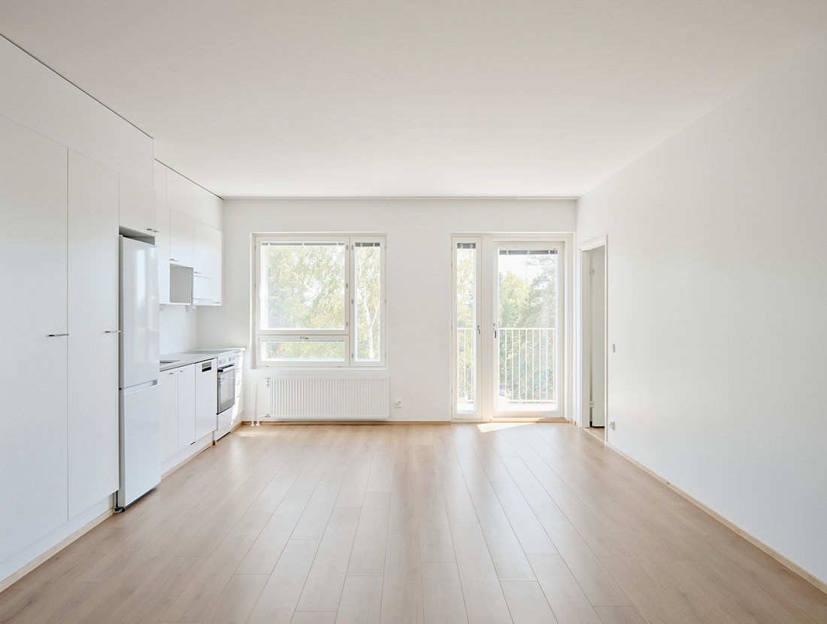
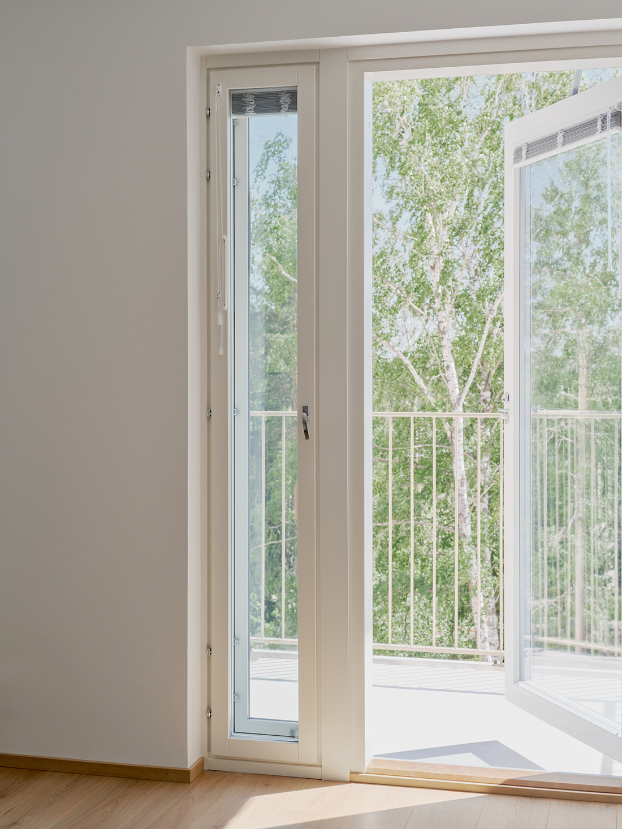
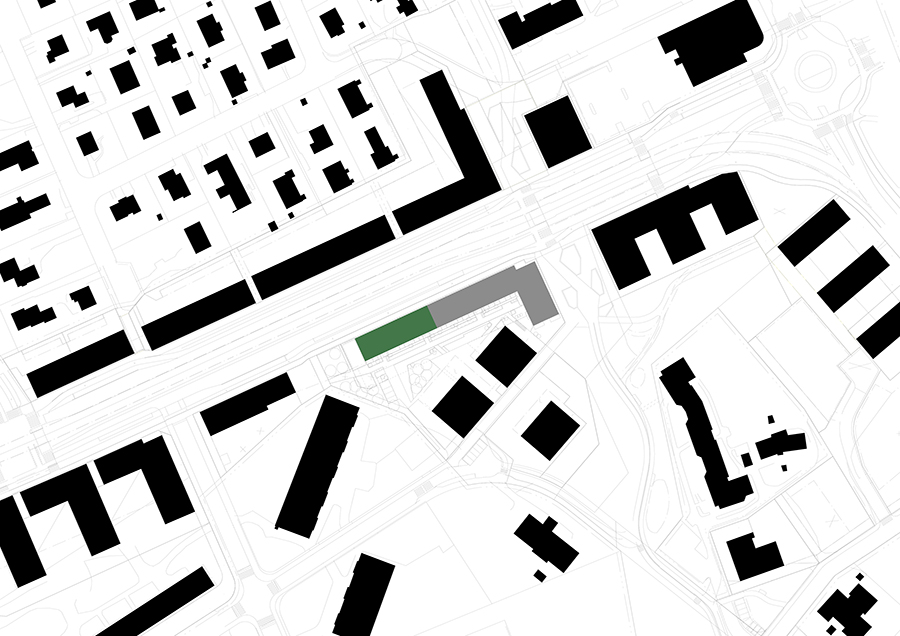
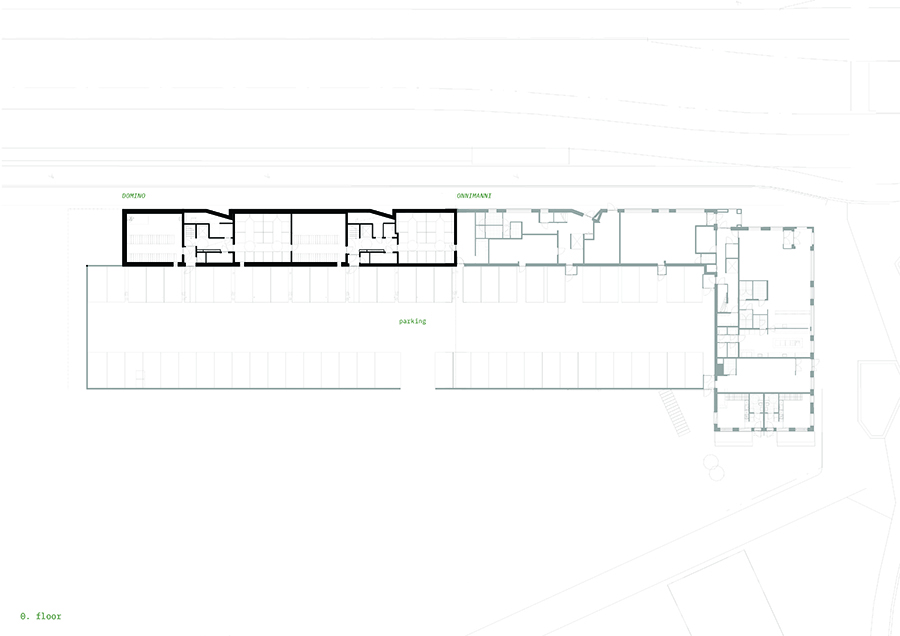
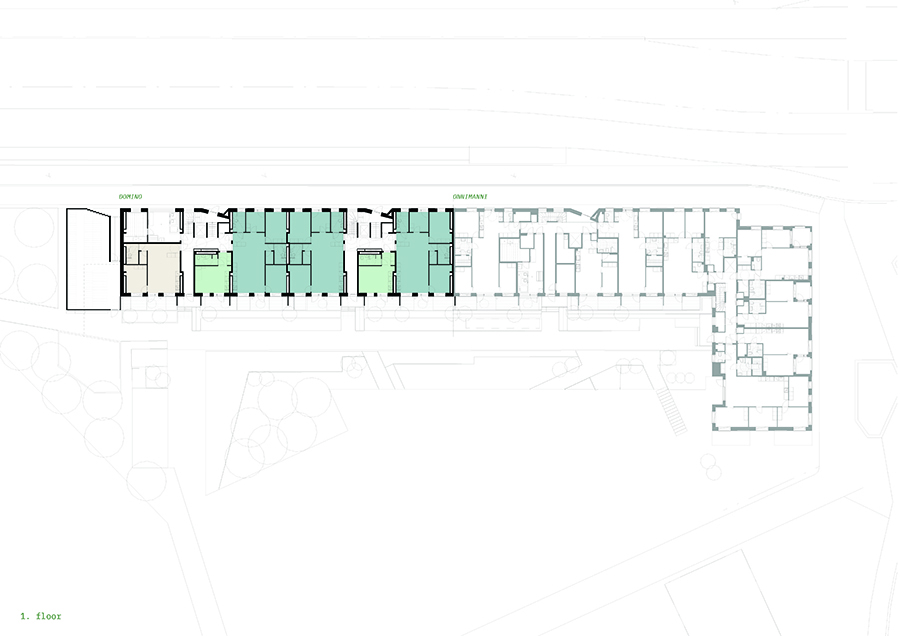
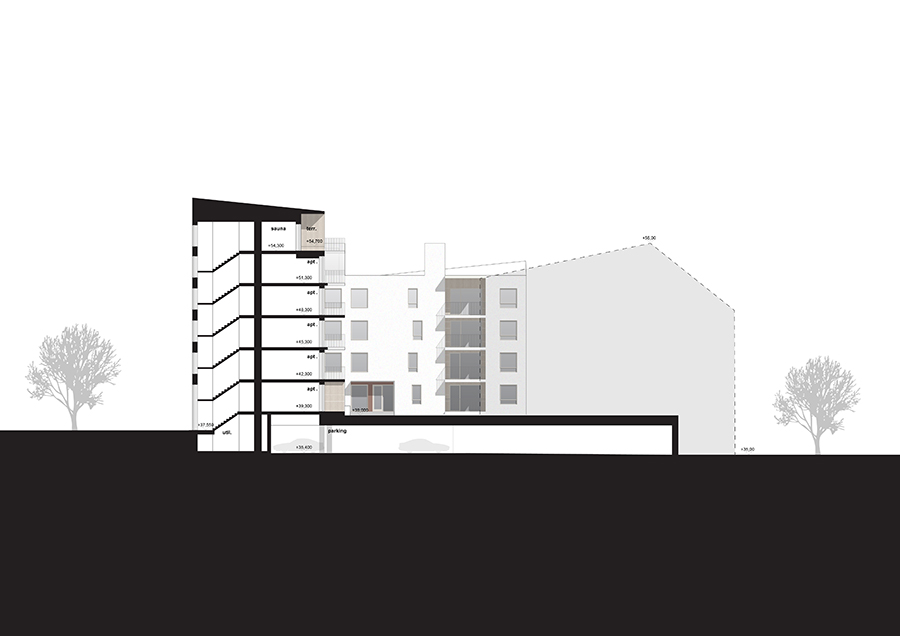

Credits
Architecture
Karin Krokfors Architects; Karin Krokfors, Heikki Myllyniemi
Client
Suomen Keskuskodit Oy
Year of completion
2024
Location
Helsinki, Finland
Total area
6.700 m2
Site area
3.680 m2
Photos
Tuomas Uusheimo


