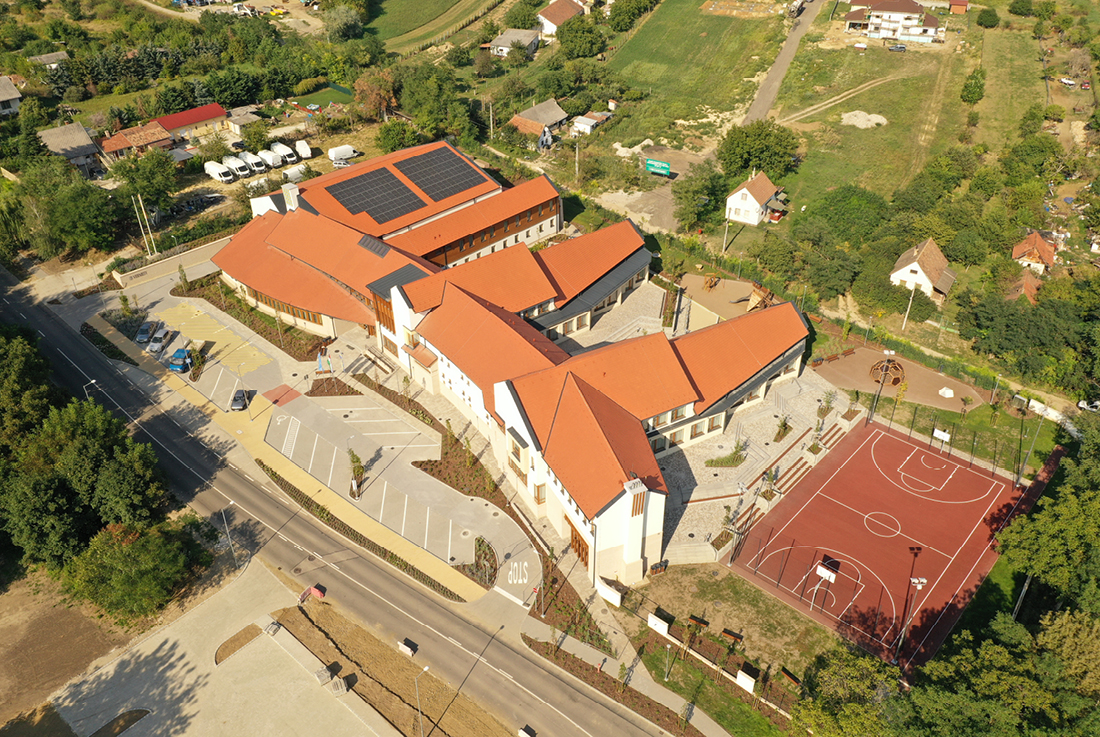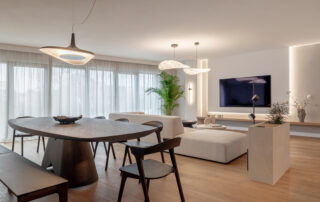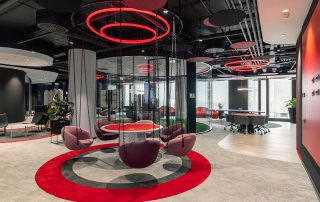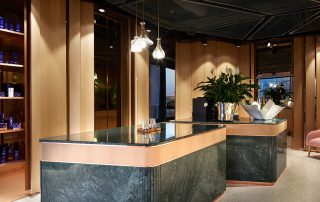Our architectural philosophy is rooted in community. The built environment shapes our identity, making it essential to create buildings and public spaces inspired by local architectural traditions. The comb-like arrangement of elongated building forms, clean white walls, shadow-supported cornices, moldings, and corners, resolute columns, raw brick bases, intertwining roofs, vaults, and the resin-scented planks, beams, and boards all work together to establish a new communal space.
The building’s functional needs, derived from demographic data, were outlined by the local municipality and the regional school district center. The comb-like layout allowed us to design corridors and ground-floor classrooms with direct access to the courtyard and garden. Classrooms extend radially from the curved main structure to house different functional units: the gymnasium, locker rooms, staff areas, and wings for both lower and upper-grade students.
The curved design of the building creates an embracing space on the street-facing side. Its orientation, along with the design of the surrounding gardens, was key to ensuring a favorable climate, energy efficiency, and a high quality of life. To meet contemporary demands, we prioritized creating school spaces with versatile uses beyond education, enhancing the economic efficiency of the building’s operation.
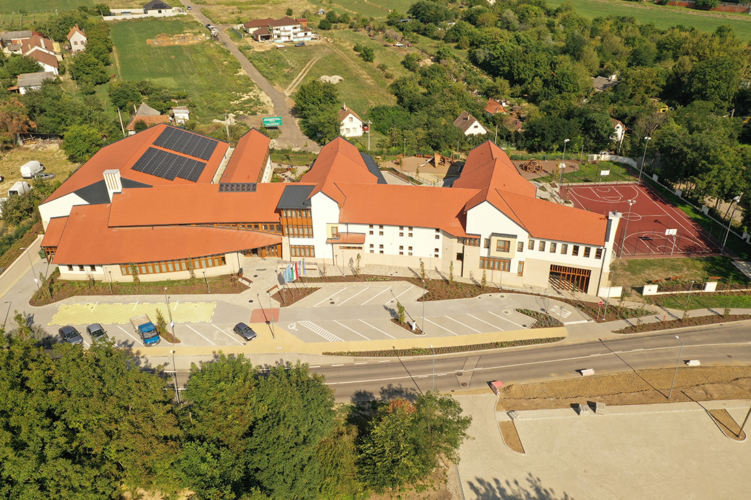
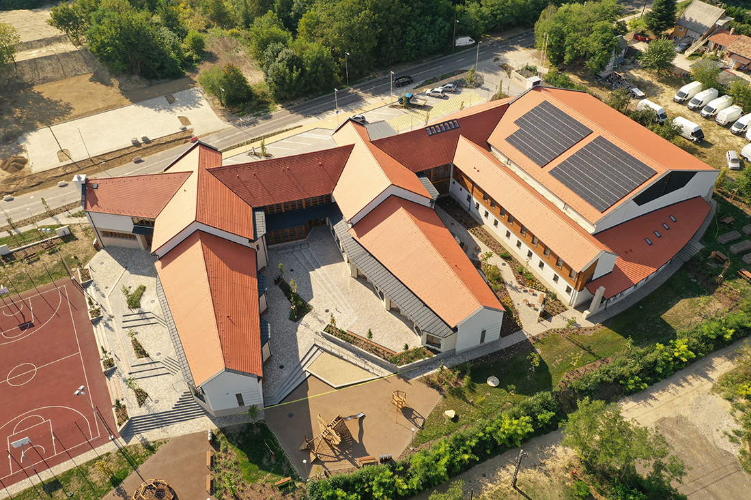
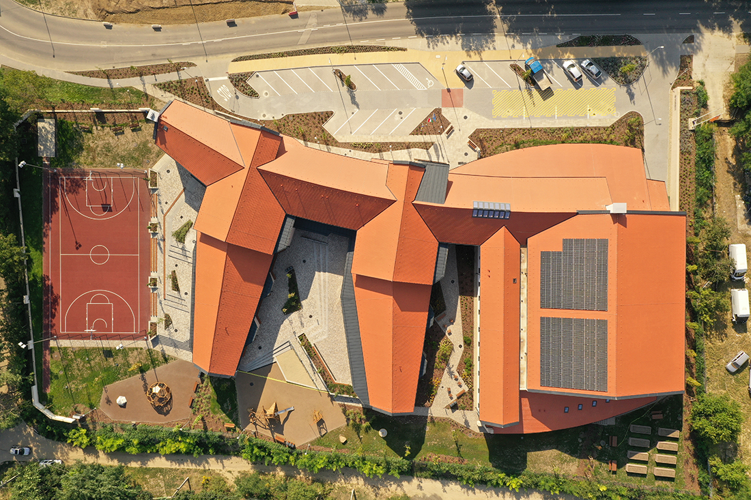
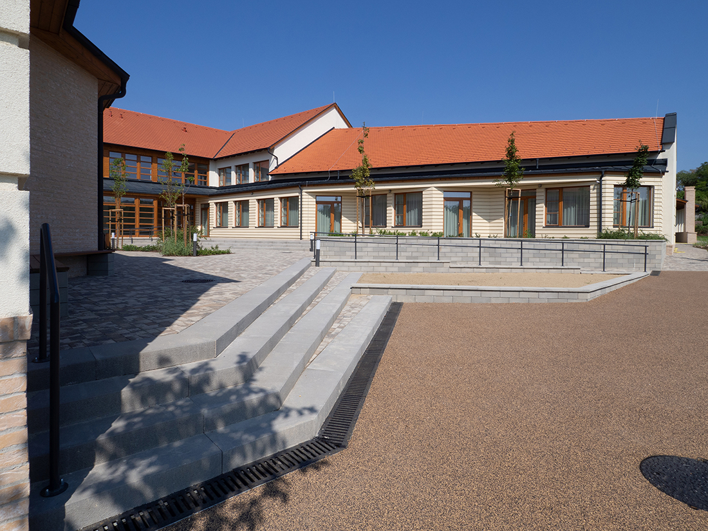
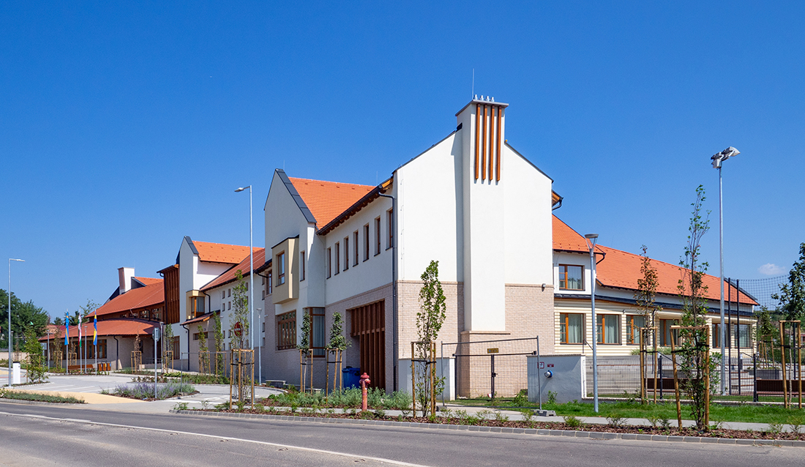
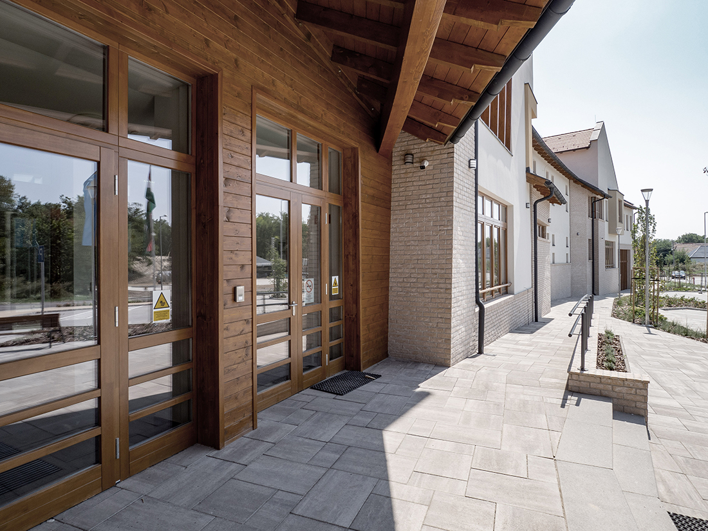
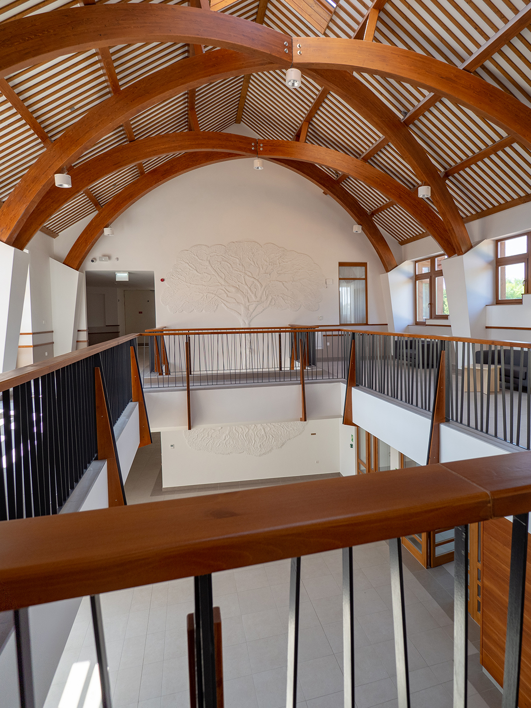
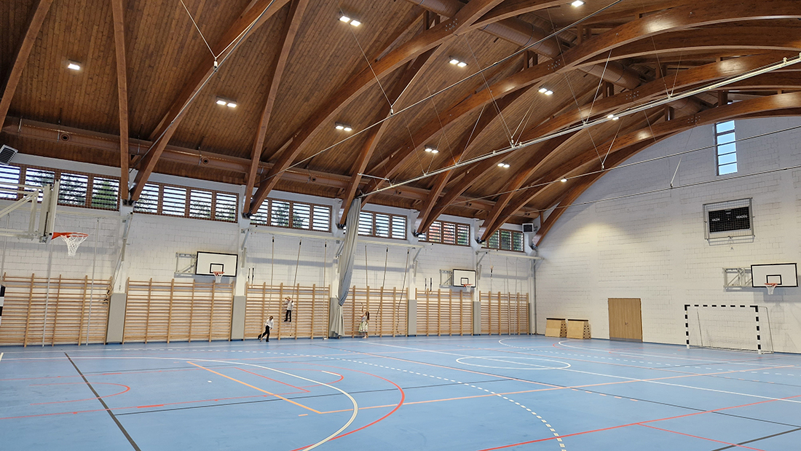
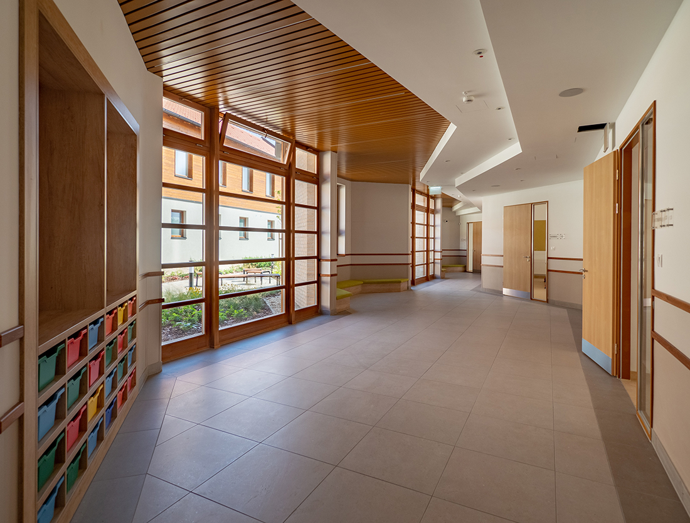
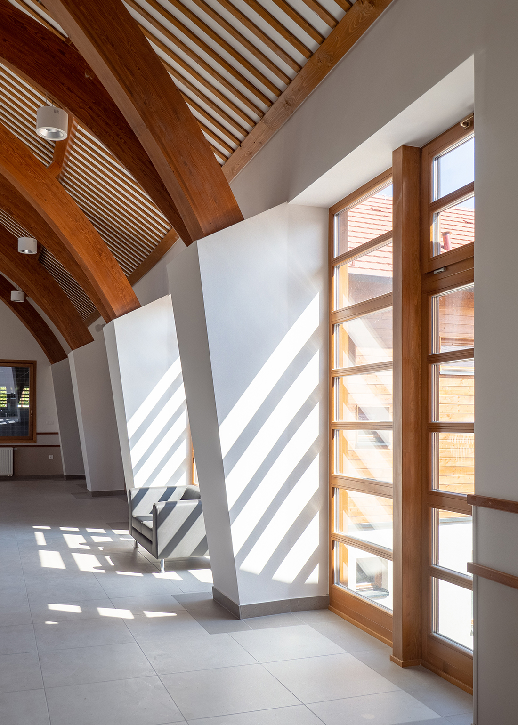
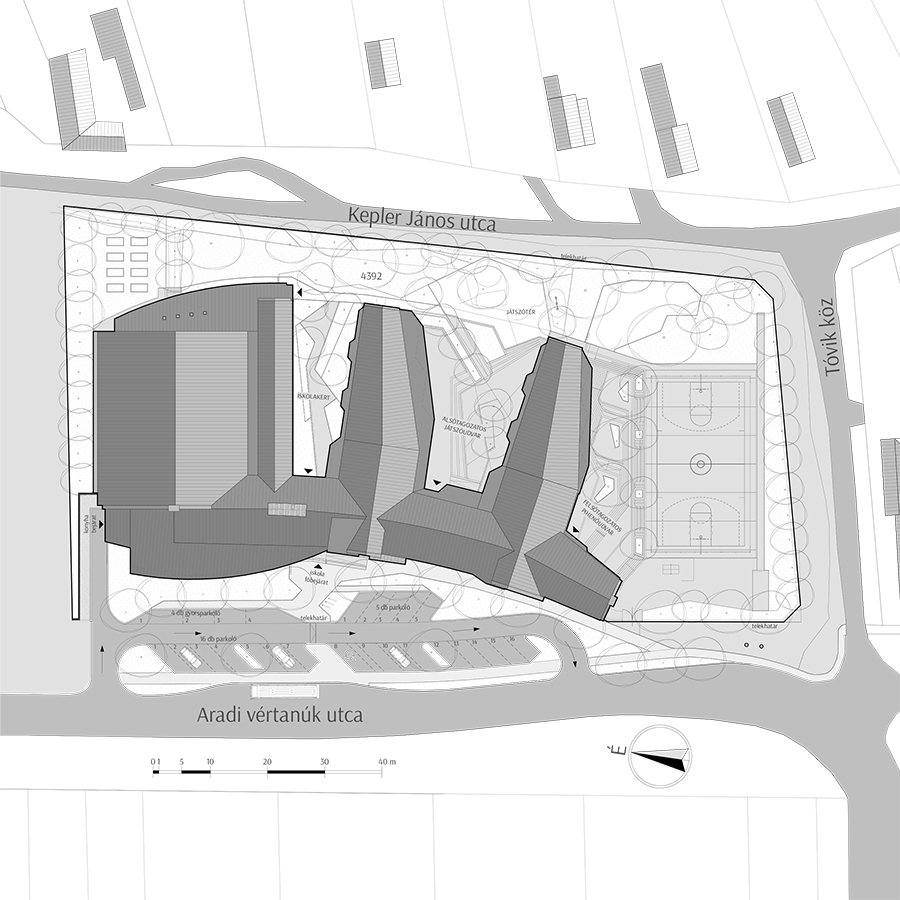
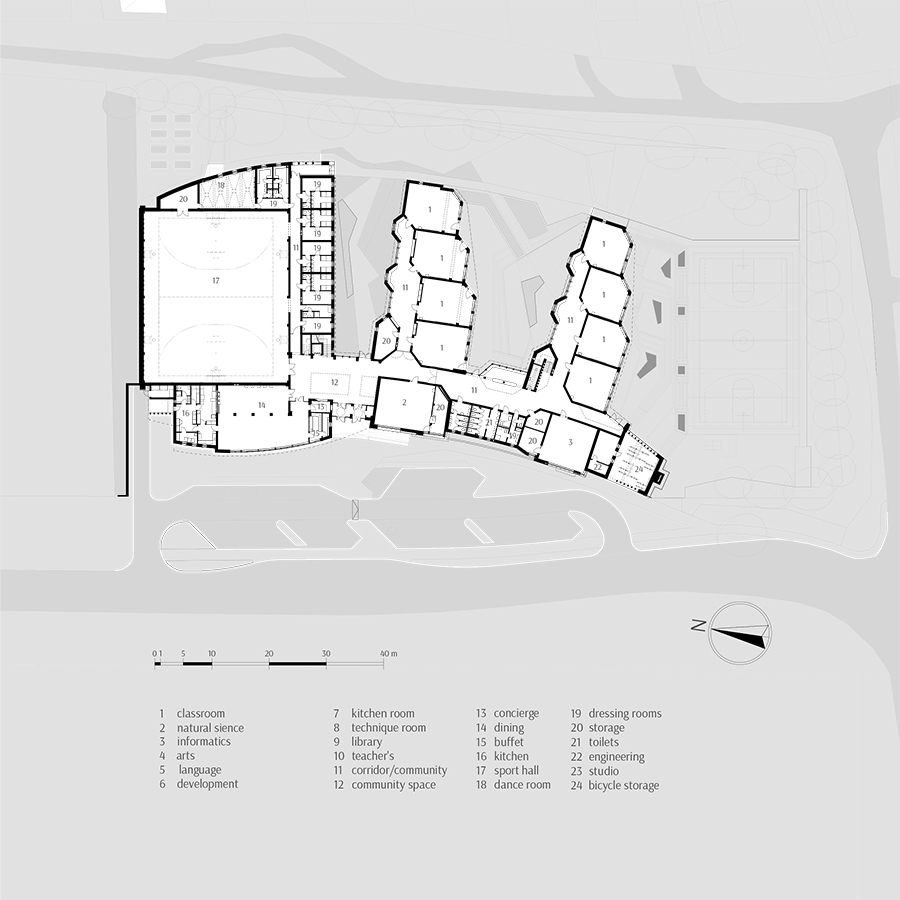
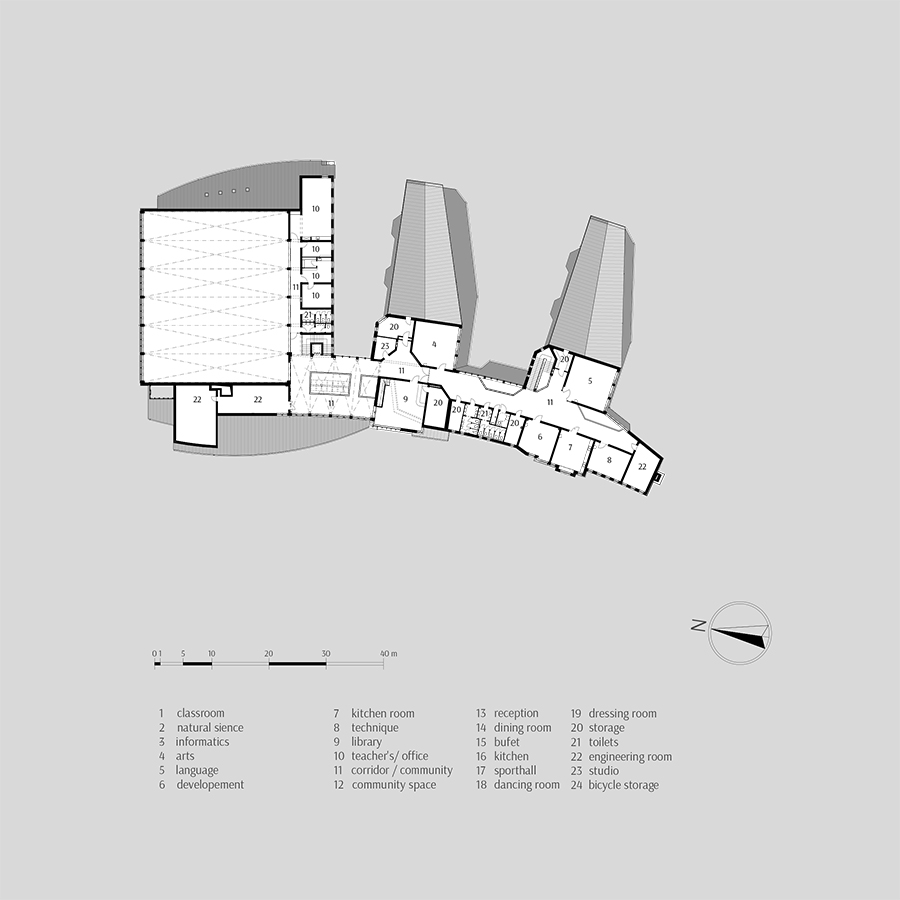

Credits
Architecture
Tectum Art; Zoltán Horváth, Gergely Horváth, Demjén József, Szöllősi Árpád, Kedves Zsófia, Mihalovics József, Horváth Lajos, Kun Éva
Client
Monori Tankerületi Központ
Year of completion
2023
Location
Maglód, Hungary
Total area
4.406 m2
Site area
8.293 m2
Photos
Dénes György, Kedves Zsófia


