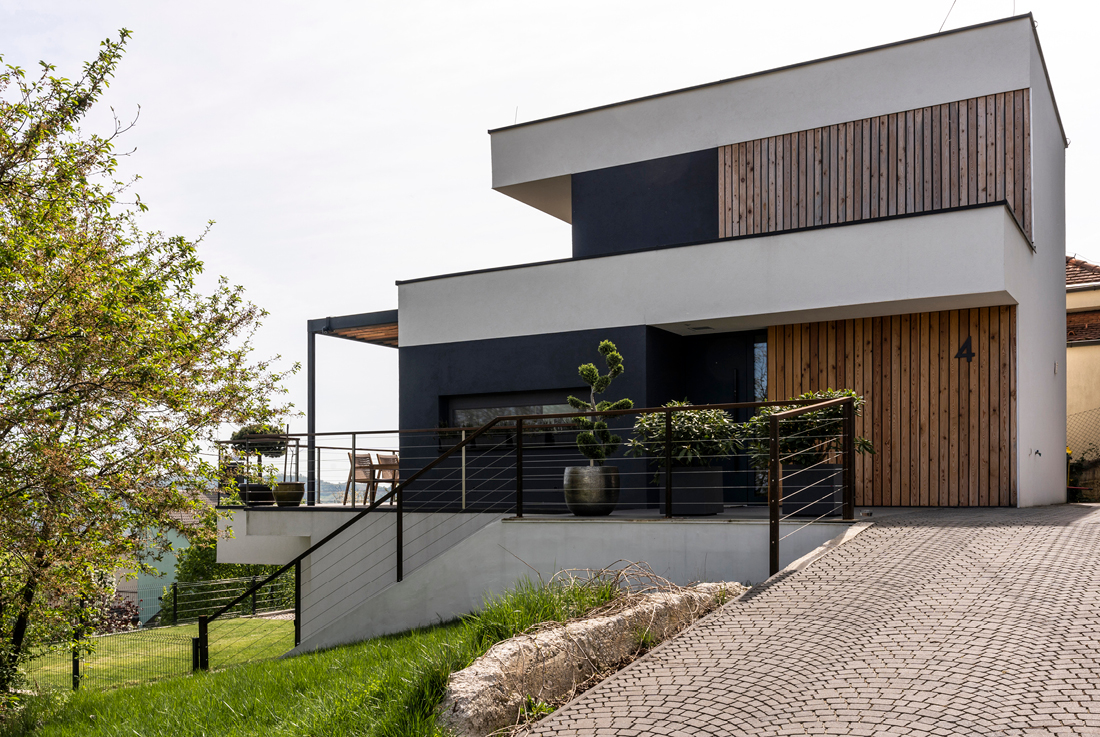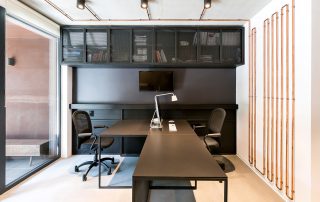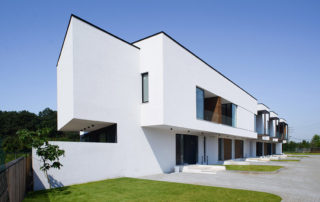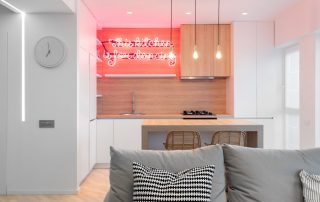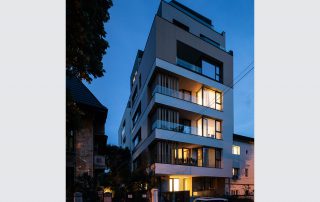This pocket-sized villa, situated on steep terrain and spanning three floors, offers breathtaking views of Samobor below and Zagreb in the distance. Located in a densely built area, this replacement family house seamlessly integrates into its surroundings, exemplifying how to build effectively on a very small plot.
Generous terraces extend the small yet functional interior space, creating a sense of openness. The extended eaves of the flat roof elongate the structure, giving the impression of a much larger house. The façade combines two contrasting colors with wooden cladding, adding warmth and visual interest to the design.
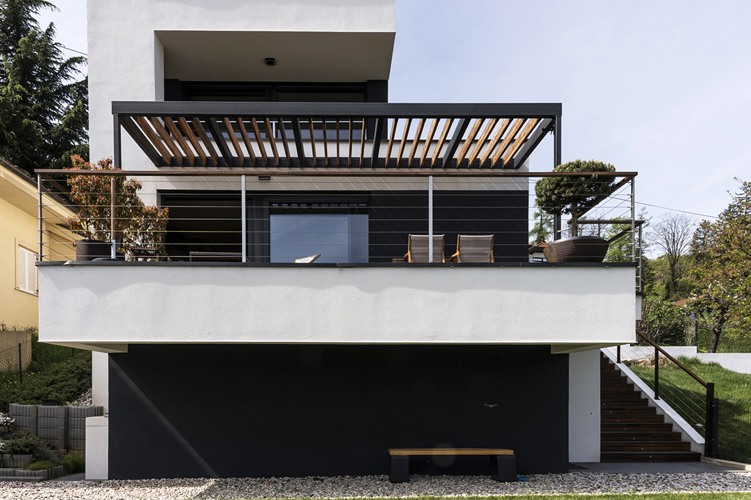
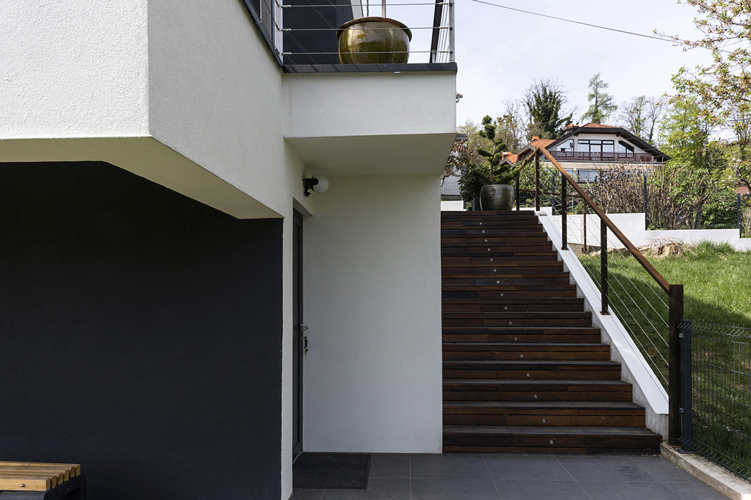
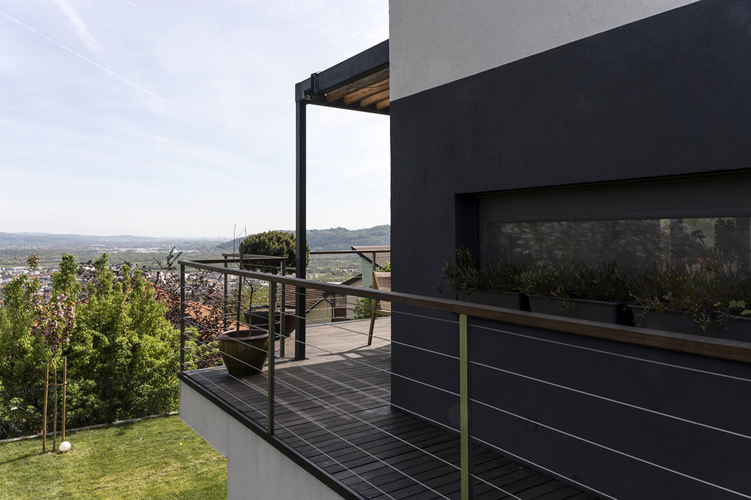
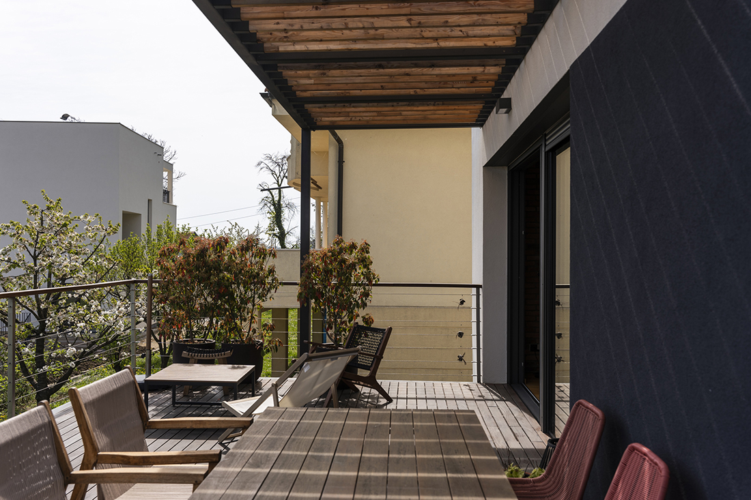
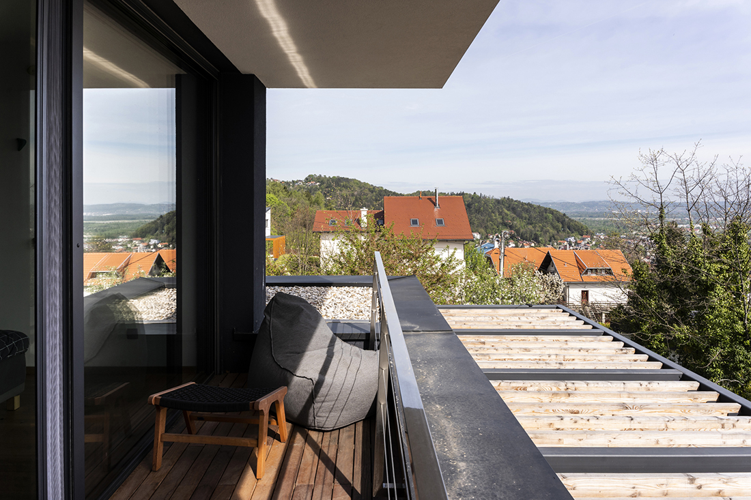
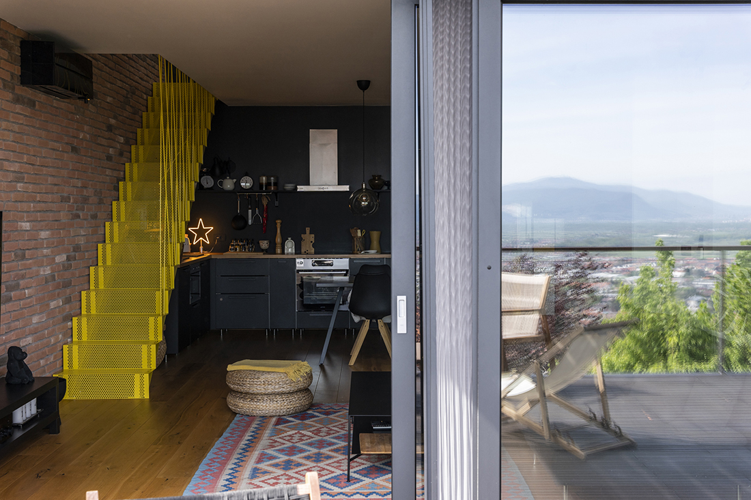
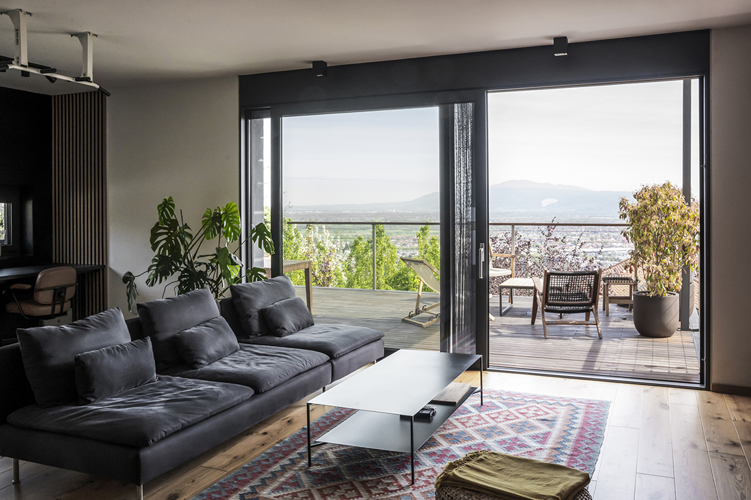
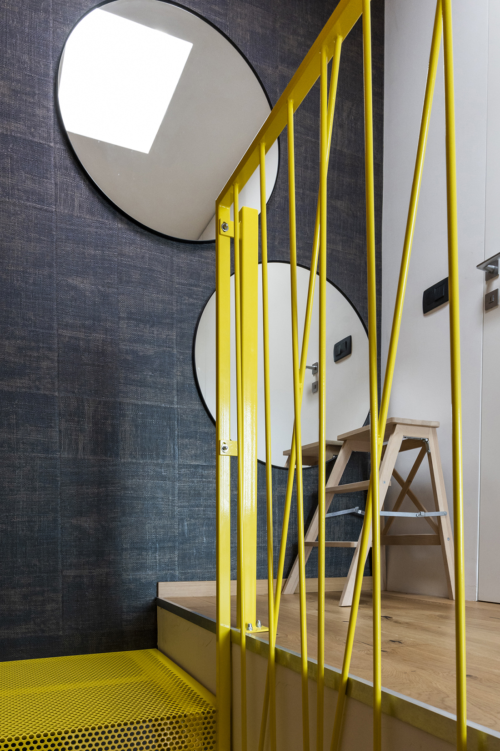
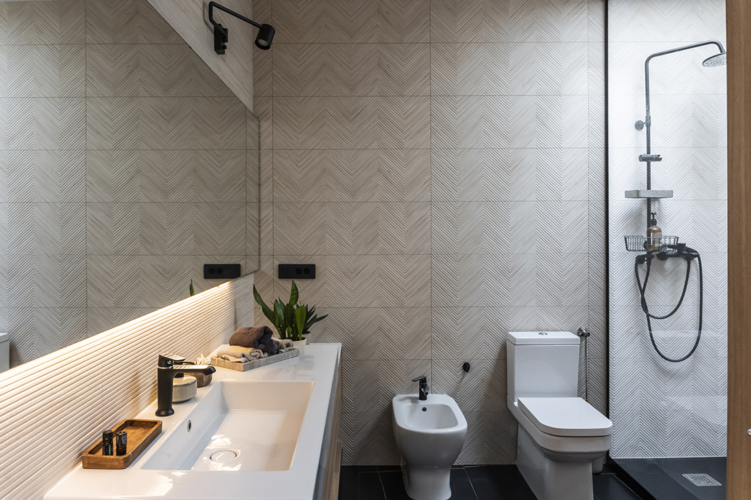
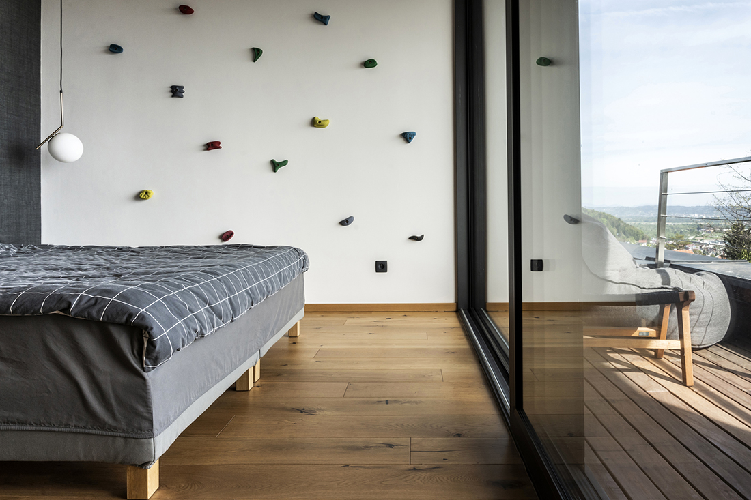
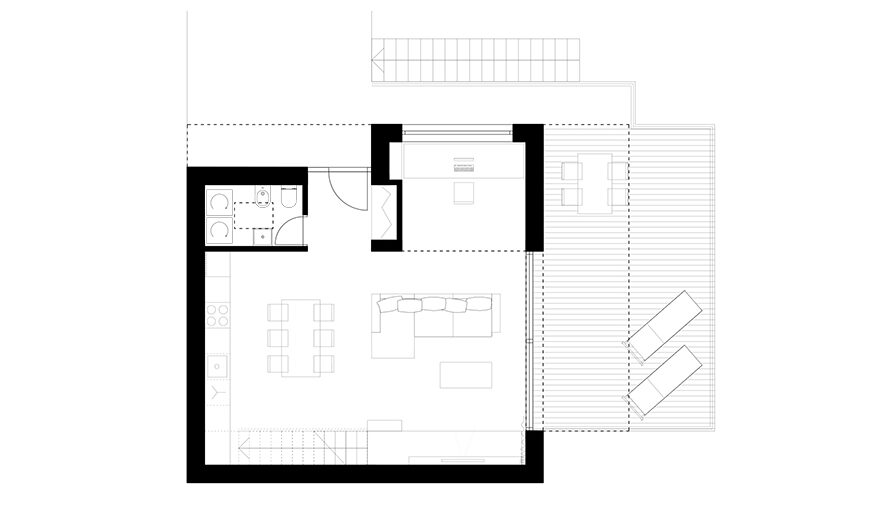
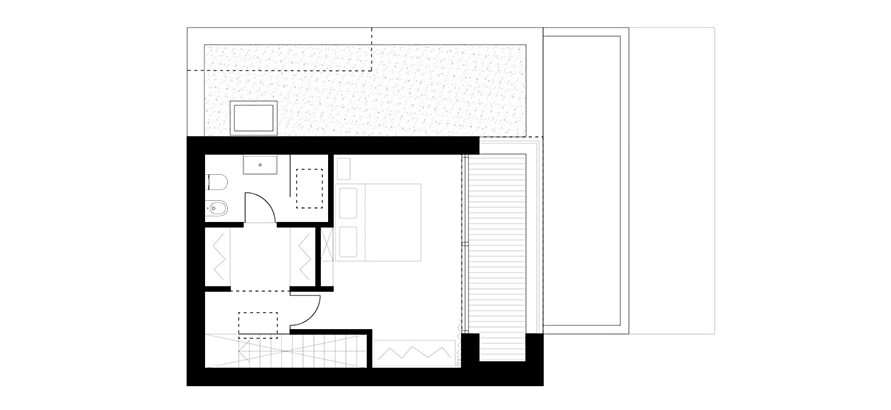
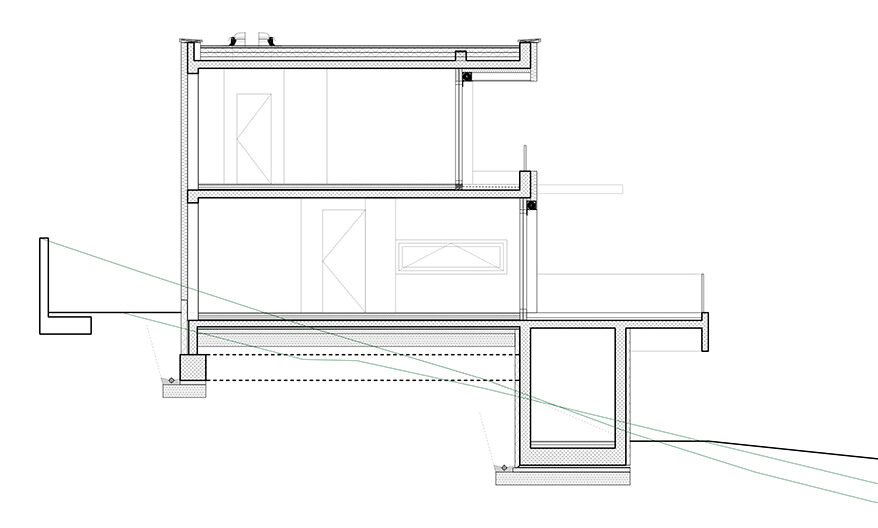

Credits
Architecture
Cigla arhitektura; Martina Kapuđija Ljulj
Client
Private
Year of completion
2022
Location
Croatia
Total area
109 m2
Site area
369 m2
Photos
Sanja Bistričić


