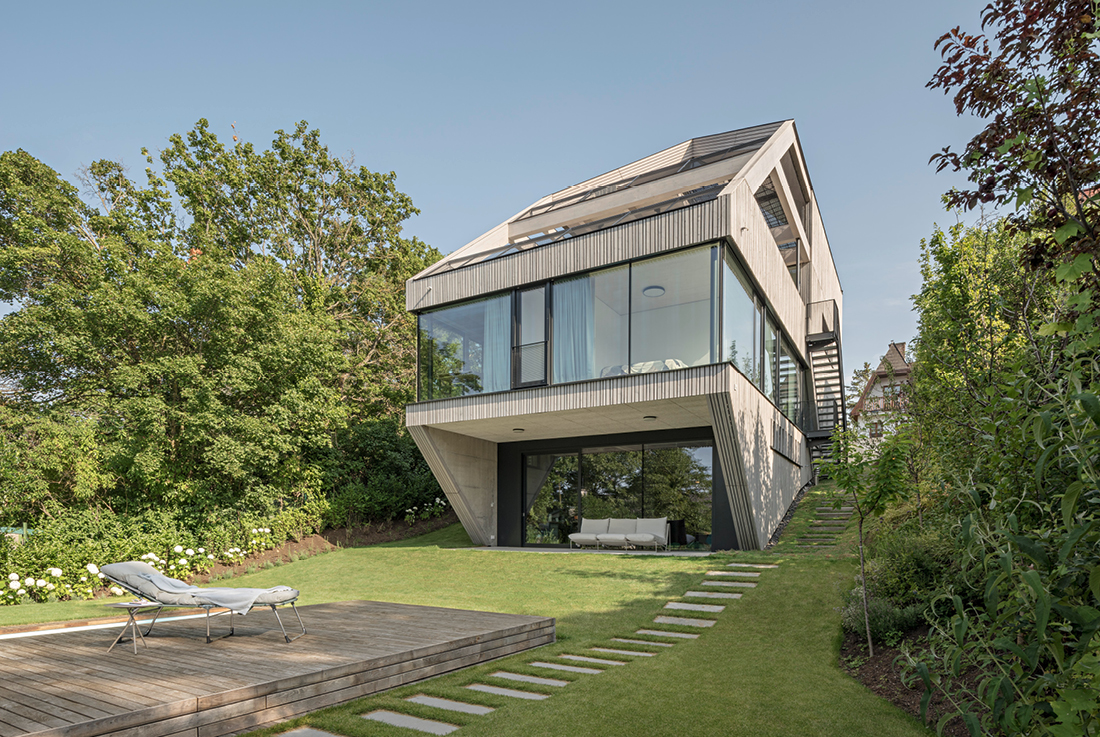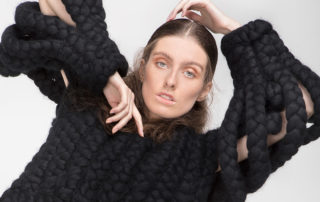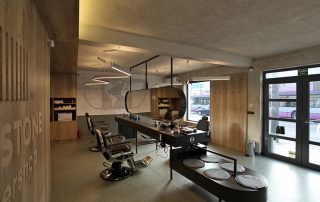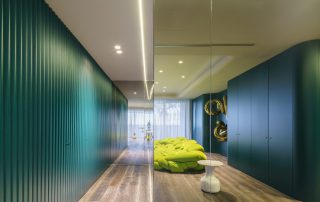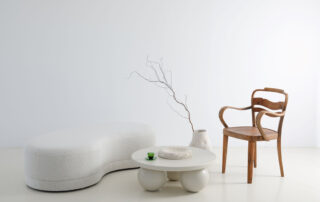To escape the hectic rush of Vienna’s city center, a family of four envisions a countryside home that also includes a spacious artist’s studio. They find the perfect sloping site, which naturally lends itself to stacking the various living spaces.
The 3-meter-high artist’s studio is situated on the lower level, partially embedded into the slope and partially level with the garden. A covered terrace adjacent to the studio serves as an outdoor workspace. Above, at street level, are the bedrooms – one for the parents and two for their sons – each with its own bathroom. The surrounding tree canopies are within close reach, creating a serene connection to nature. This level also includes the entrance area and a garage, seamlessly integrated into the façade with an inconspicuous door.
An open, internal staircase runs from the studio to the top floor, accompanied by a glass elevator that enhances the vertical connection within the home.
On the upper floor lies the dining, kitchen, and living area, which opens onto a large, partially covered terrace overlooking the Perchtoldsdorfer Heide. An exterior staircase connects this terrace directly to the garden, which features a pool and a guest house. Facing the street is the kitchen area, complete with a hidden pantry and breakfast bar.
The top floor is designed as a multimedia, study, and music room, with terraces on both the street-facing and garden-facing sides. On the garden-facing terrace, a floor-level “hammock zone” offers a relaxing space immersed in nature.
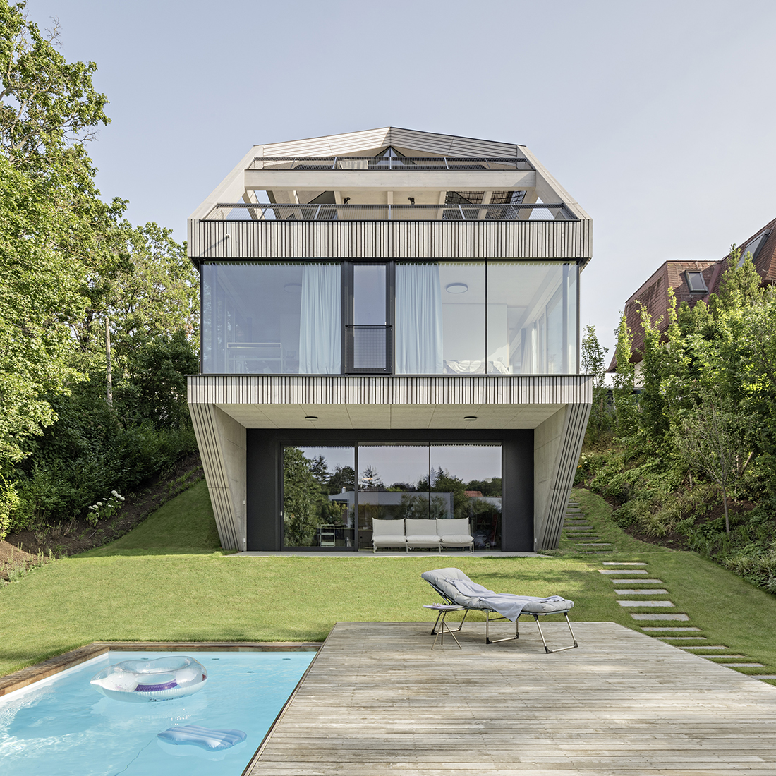
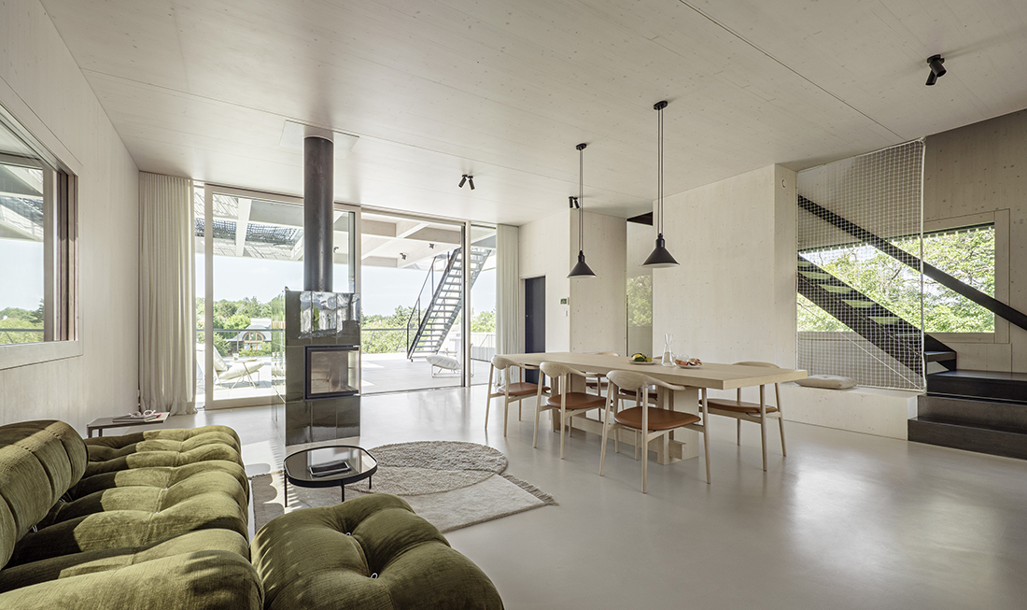
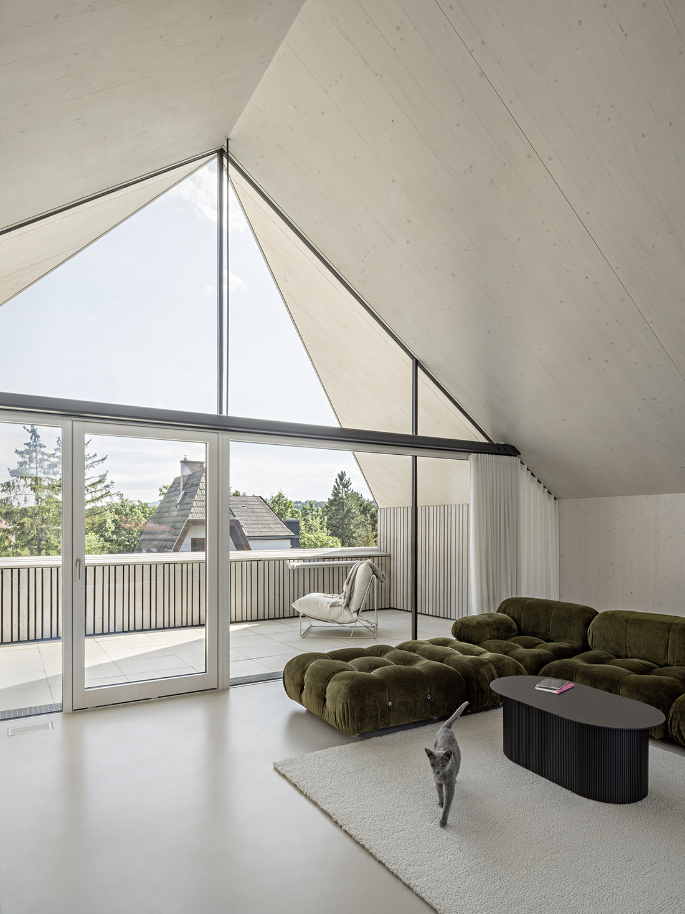
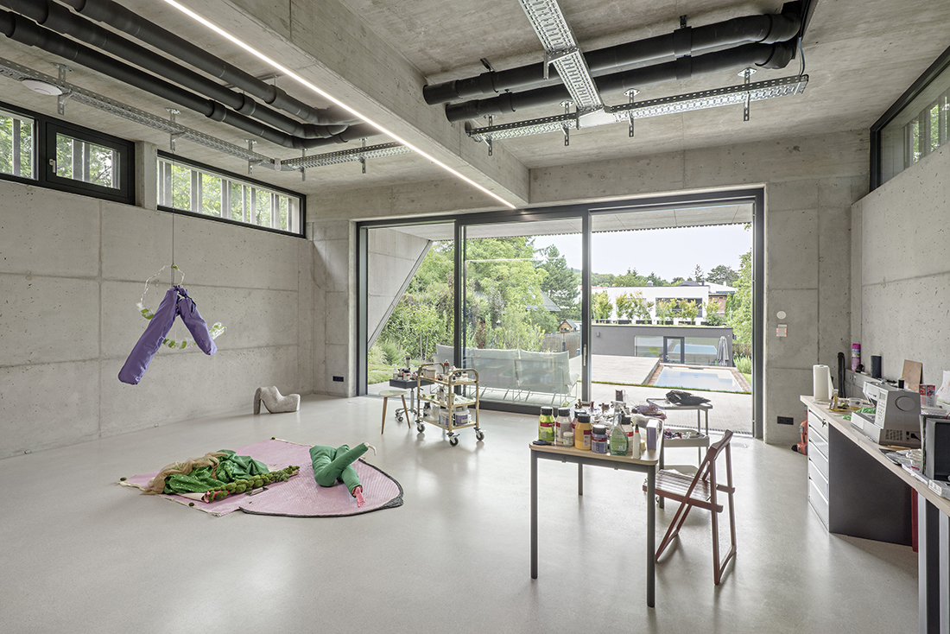
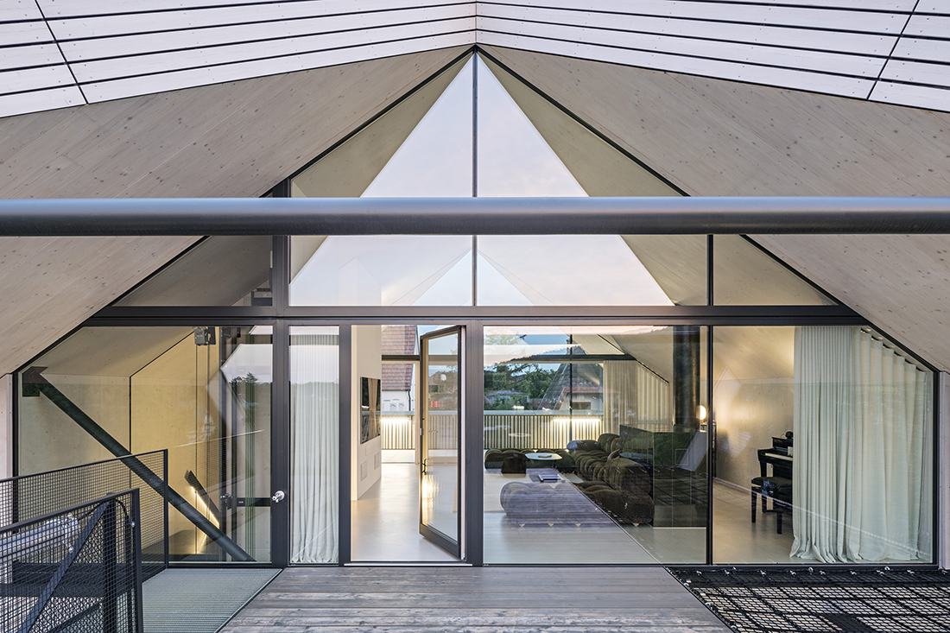
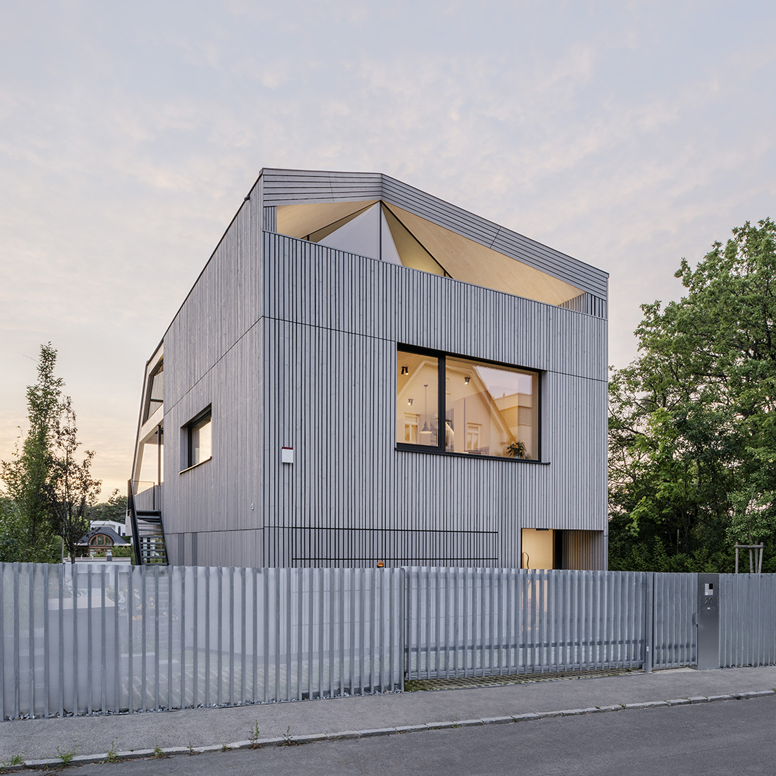
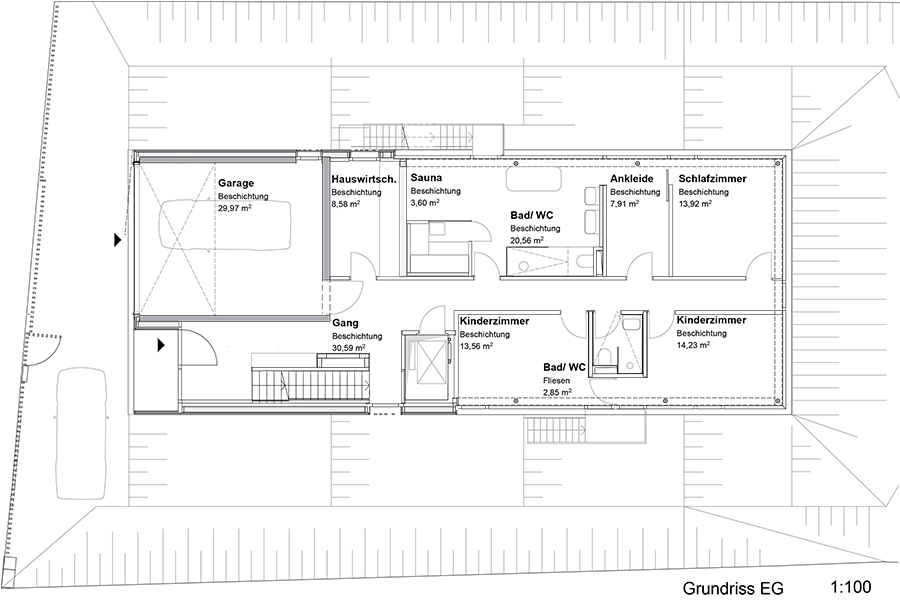
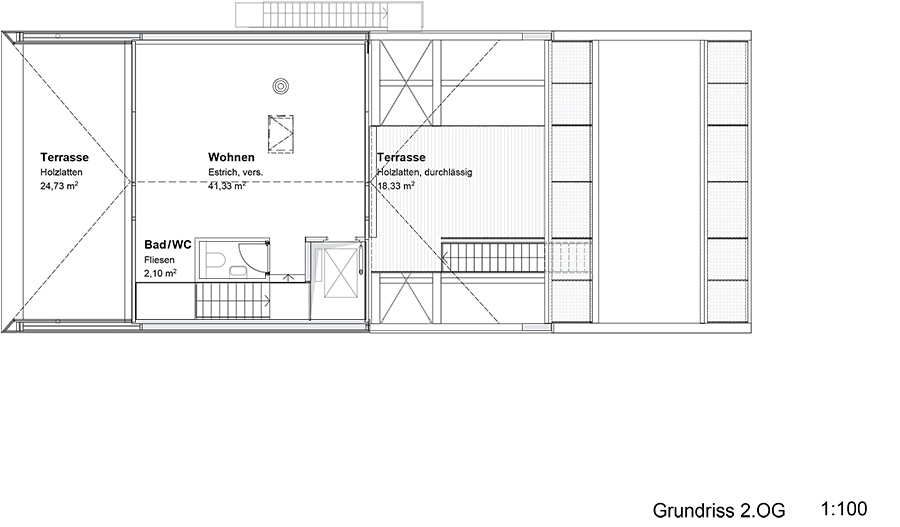
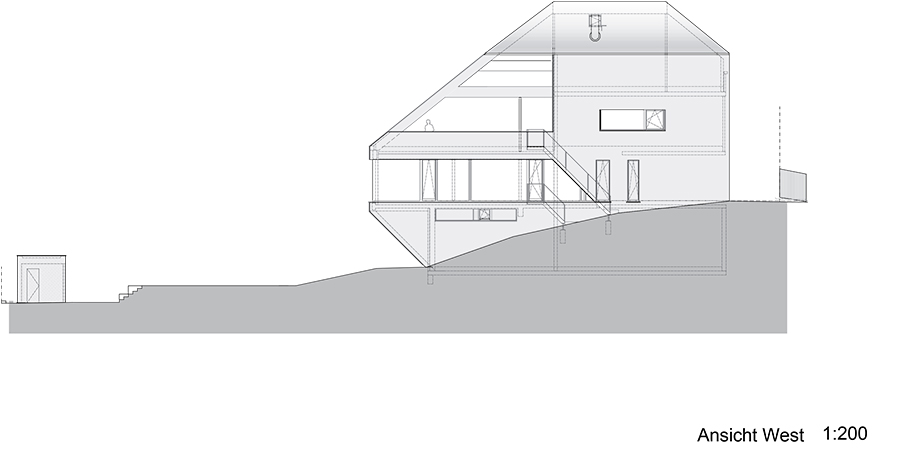

Credits
Architecture
Caramel architektur
Client
Peter Gossy
Year of completion
2022
Location
Perchtoldsdorf bei Wien, Austria
Total area
383 m2
Site area
862 m2
Photos
Hertha Hurnaus
Project Partners
Executive architect: butter.studio; Michael Wieser


