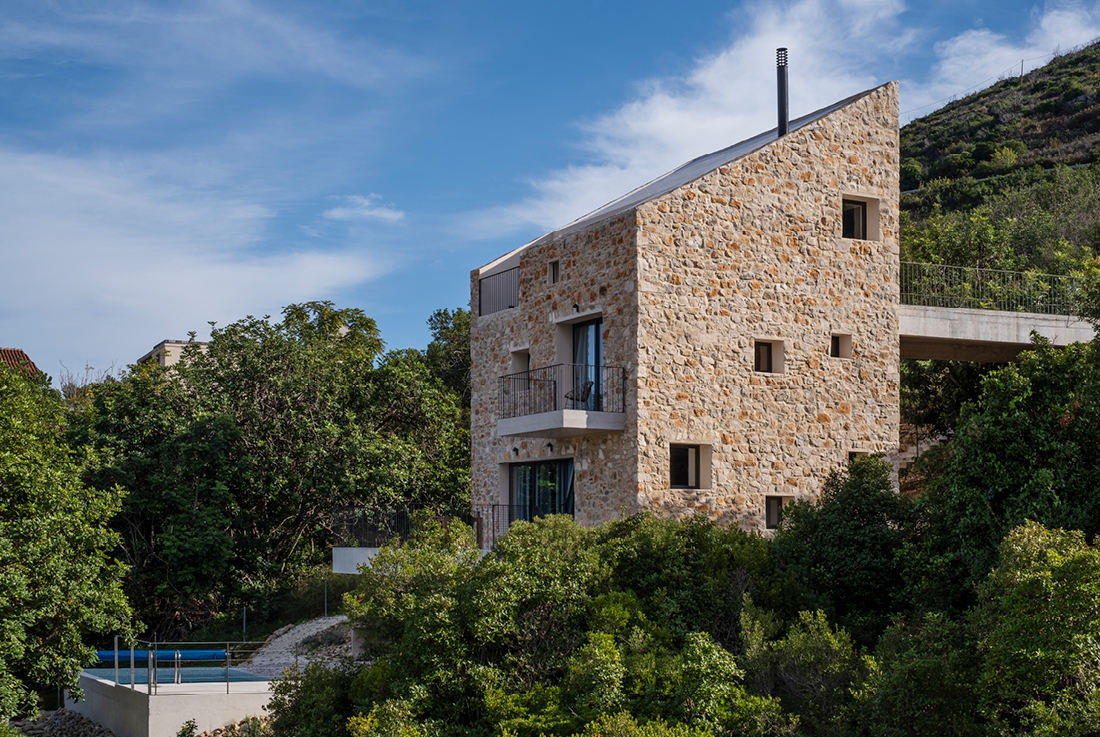Rogač House rises majestically from a steep slope above Vis harbor, resembling a fortress. Constructed from coarsely chiseled local stone, the design pays homage to the island’s historic building traditions while seamlessly blending with contemporary honed concrete used for the terraces, balconies, entrance bridge, and roof.
Strategically placed windows of varying sizes punctuate three sides of the exterior, offering diverse views of the sea, sky, and the ancient carob trees that inspired the house’s name, all while maintaining privacy. The rear of the house, which is nestled against the steep hillside, features minimal openings. Here, a concrete bridge provides access for both vehicles and pedestrians.
The top floor is dedicated to a master bedroom with an adjoining roof terrace. Below, the second floor houses two additional bedrooms. An open-plan kitchen, living, and dining area occupy the floor beneath, creating a communal space that connects seamlessly to the surrounding landscape. On the ground level, a wine cellar and an outdoor kitchen overlook the swimming pool, enhancing the home’s luxurious yet grounded character.
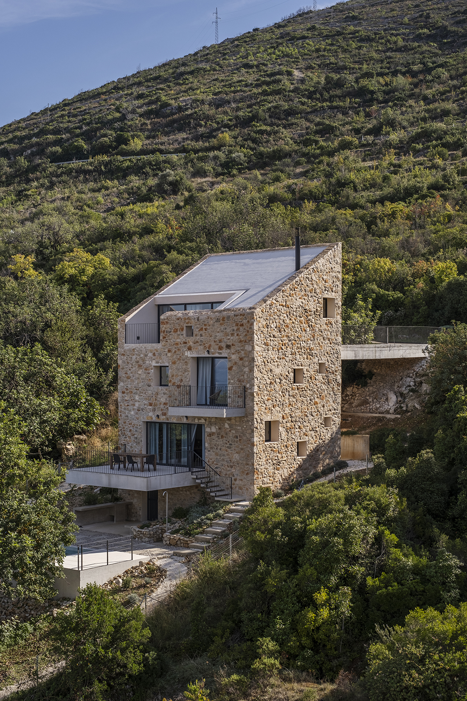
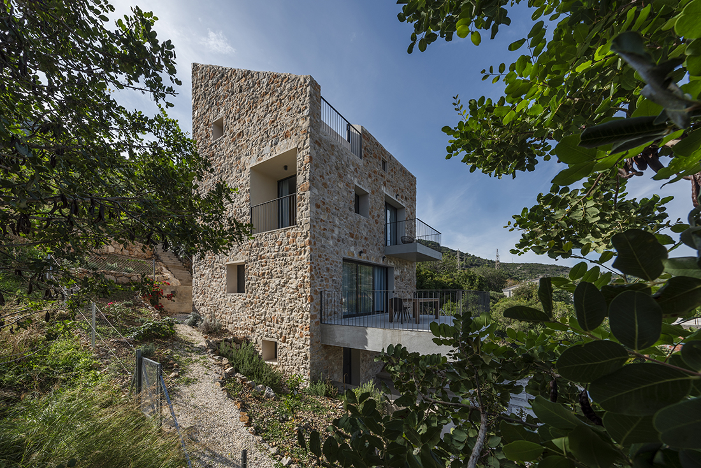
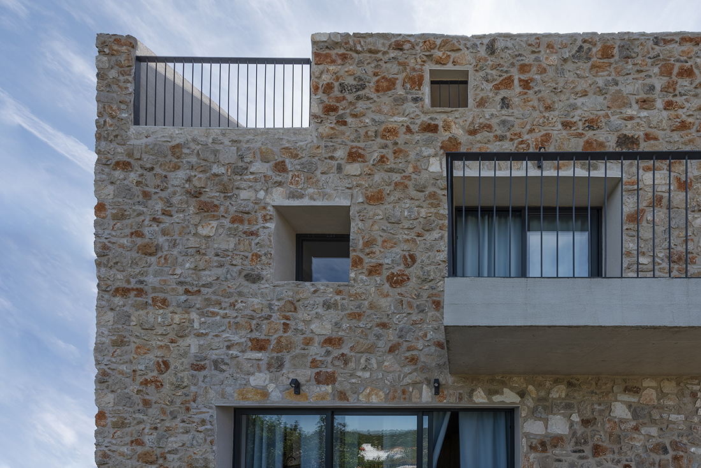
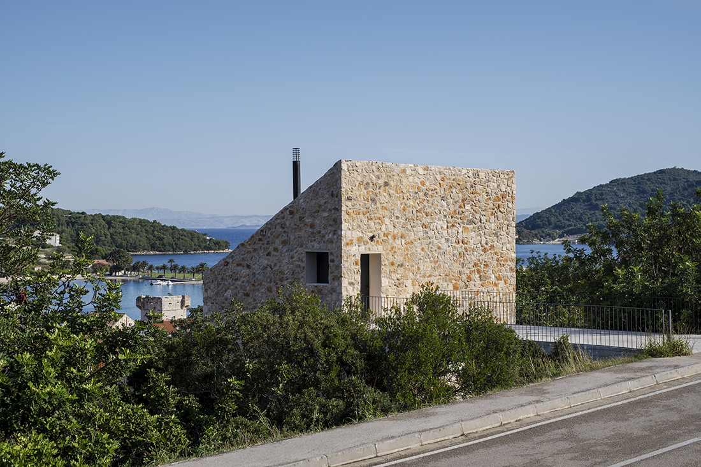
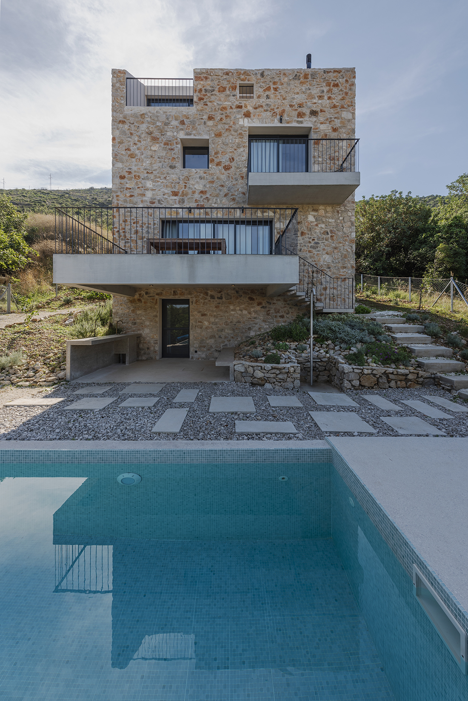
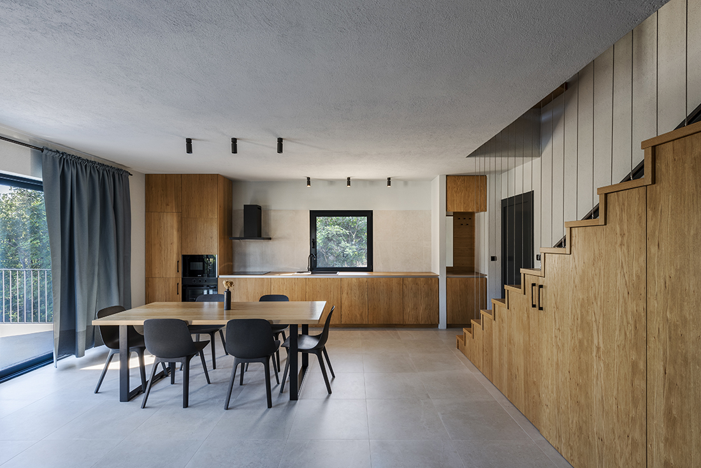
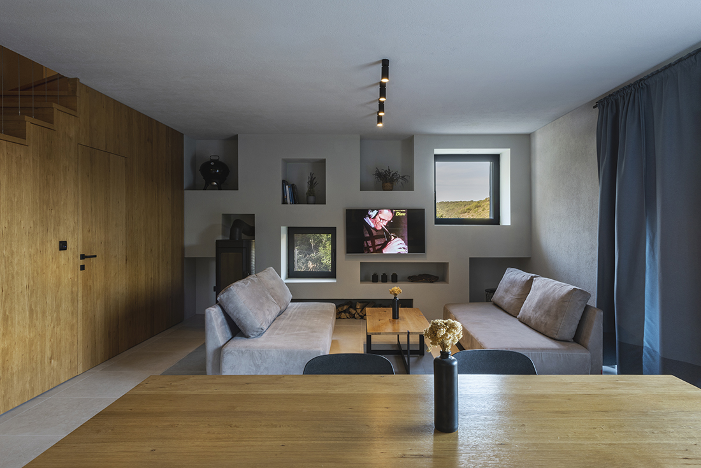
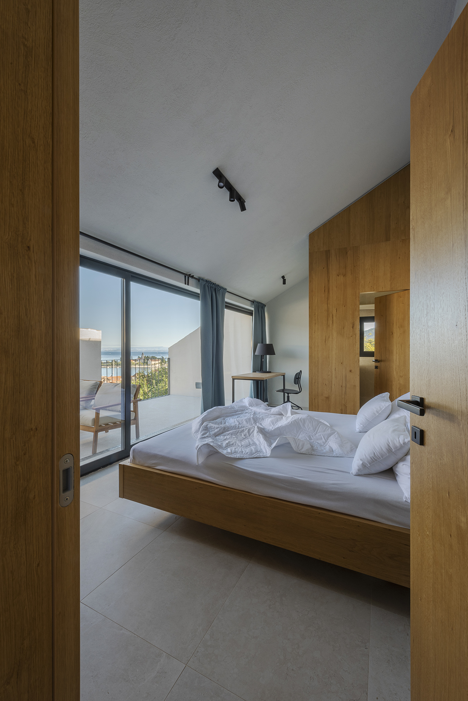
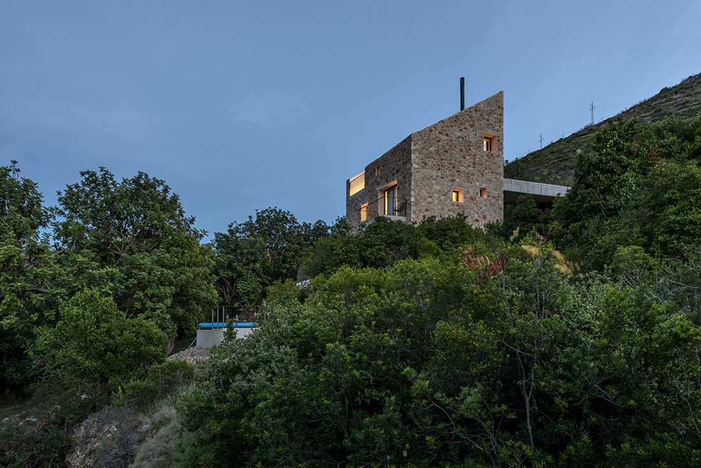
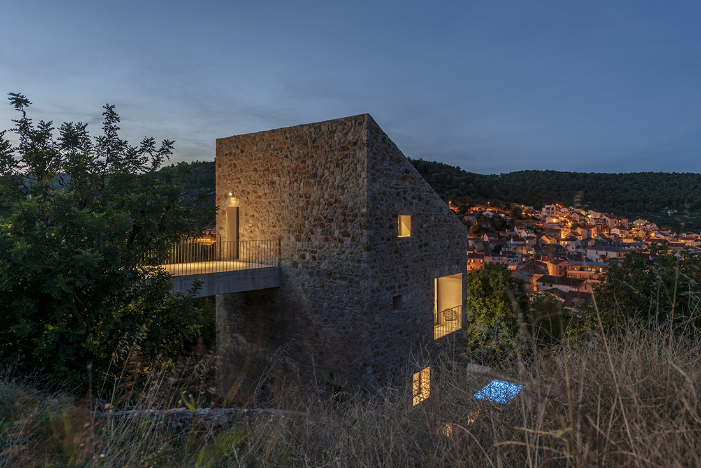
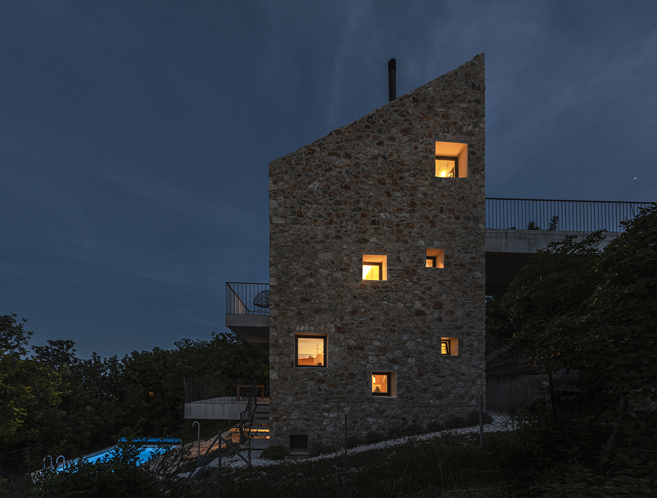

Credits
Architecture
STUDIO ARCHAOS; Srđan Ostojić, Toni Kerum, Krešimir Ćavar
Client
Private
Year of completion
2021
Location
Vis, Croatia
Total area
224,45 m2
Site area
495 m2
Photos
Bosnić+Dorotić


