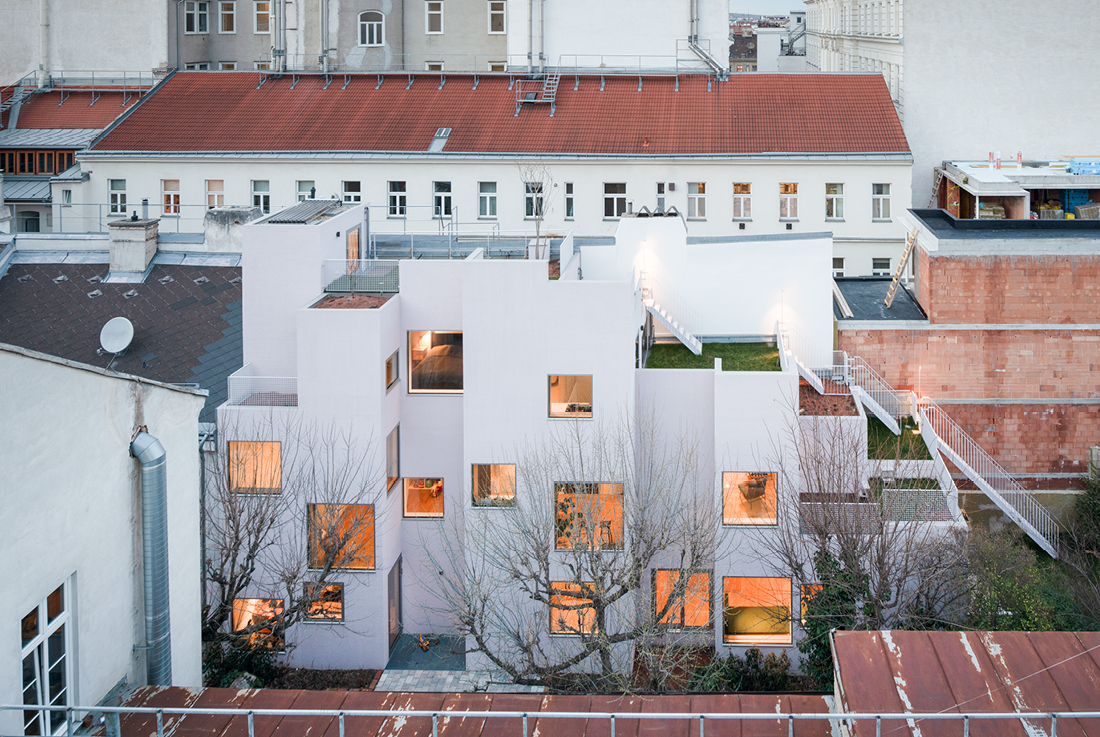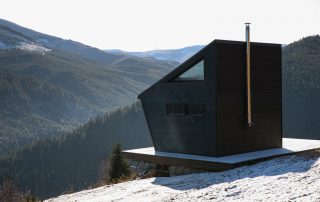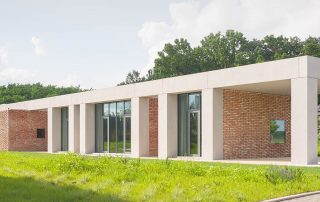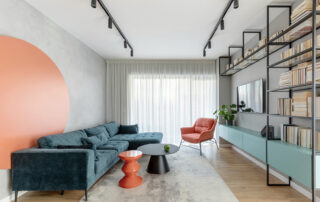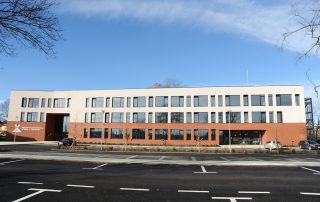As a limited quantitative resource, urban land must be efficiently re-used through qualitative densification. The Townhouse Neubaugasse project suggests a fundamental reconfiguration of architectural typologies, incorporating the unbuilt as an integral part of the built structure which results in critical articulation of the entire arsenal of architectural elements. The project is conceived as a hybrid genesis on 12 levels and 16 varying room heights between house and garden.
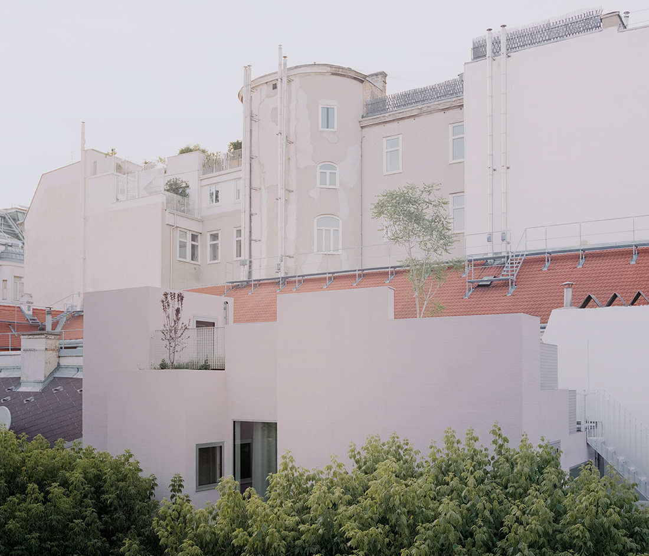
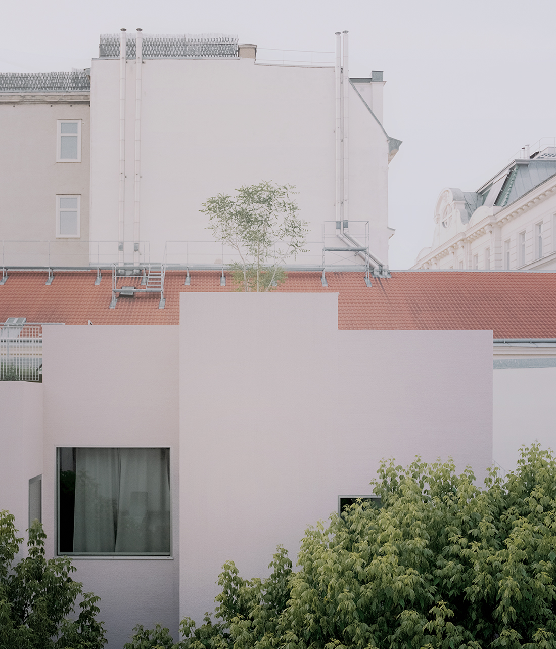
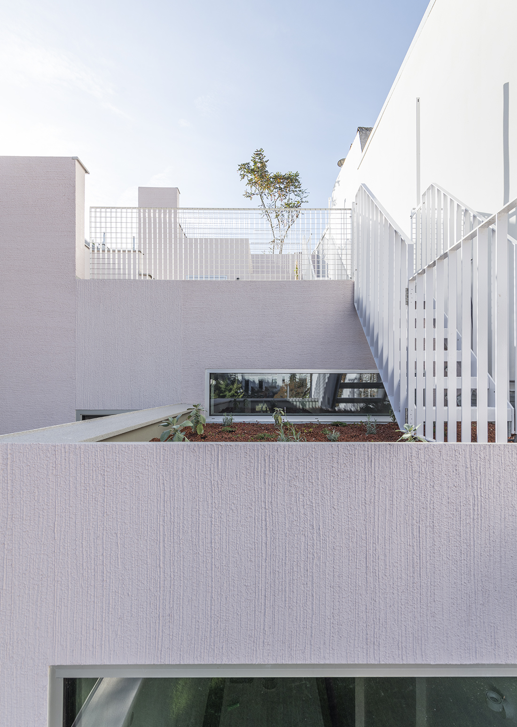
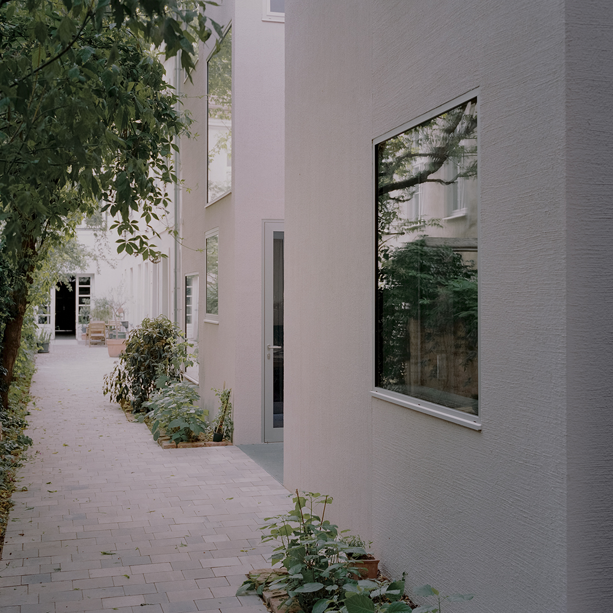
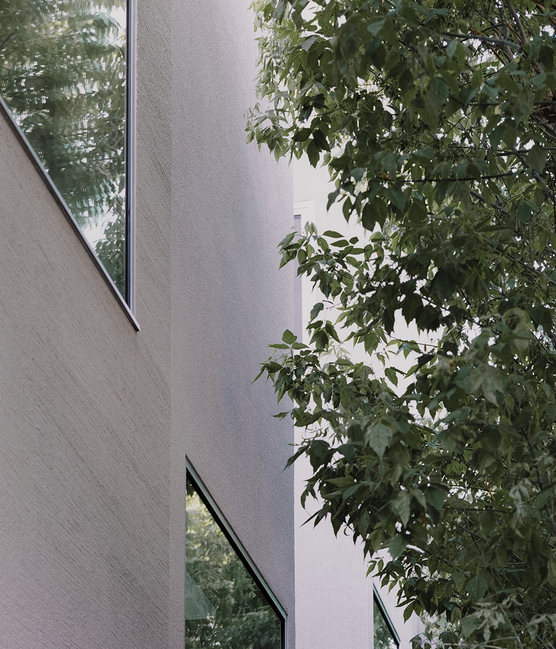
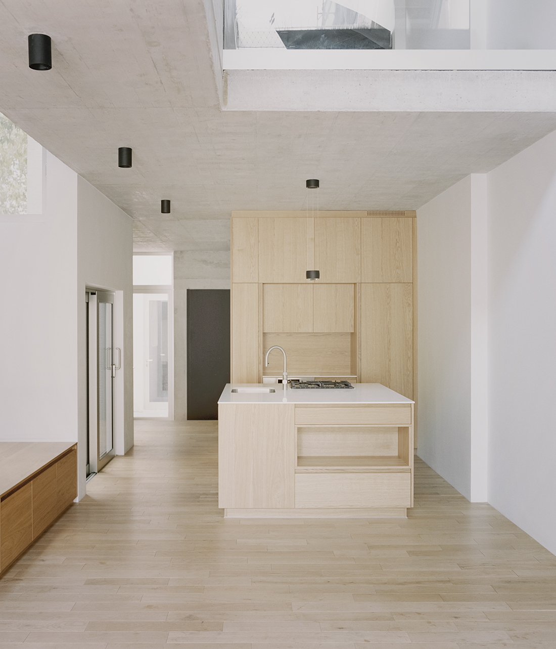
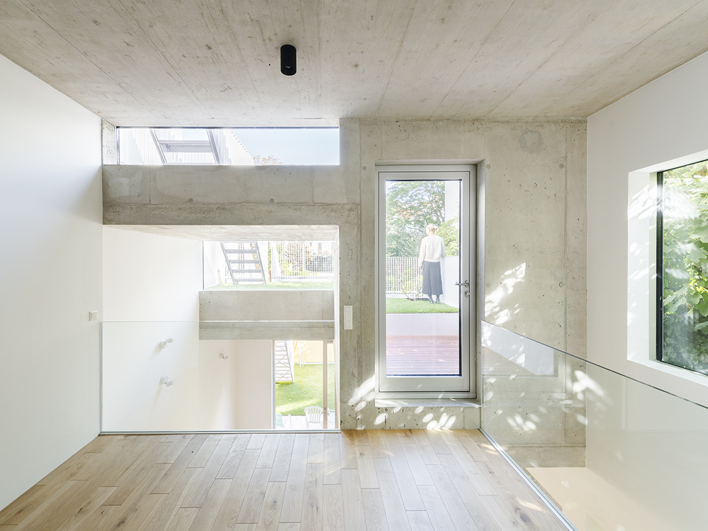
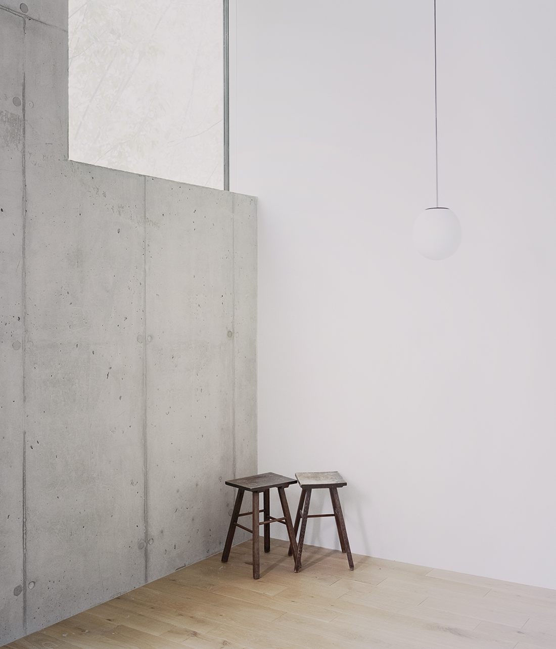
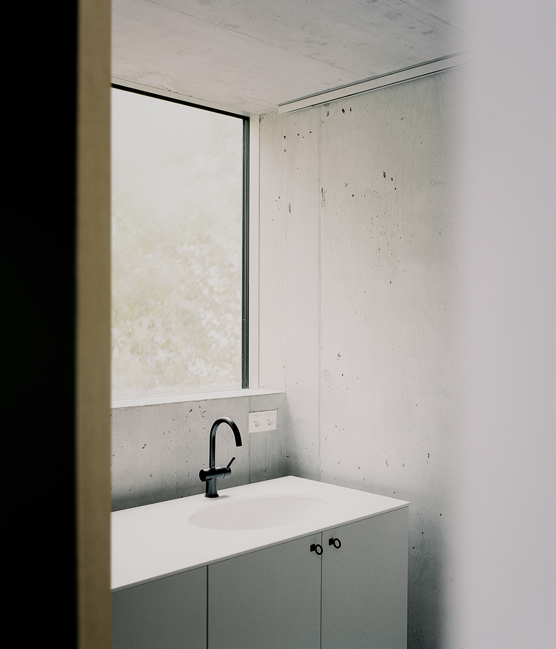
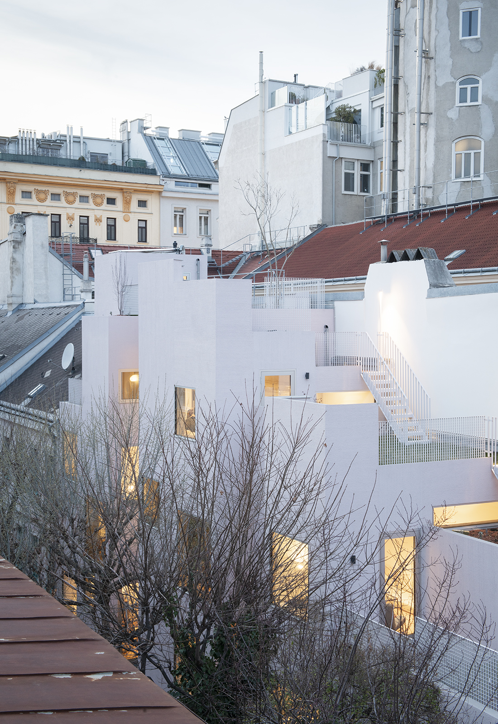
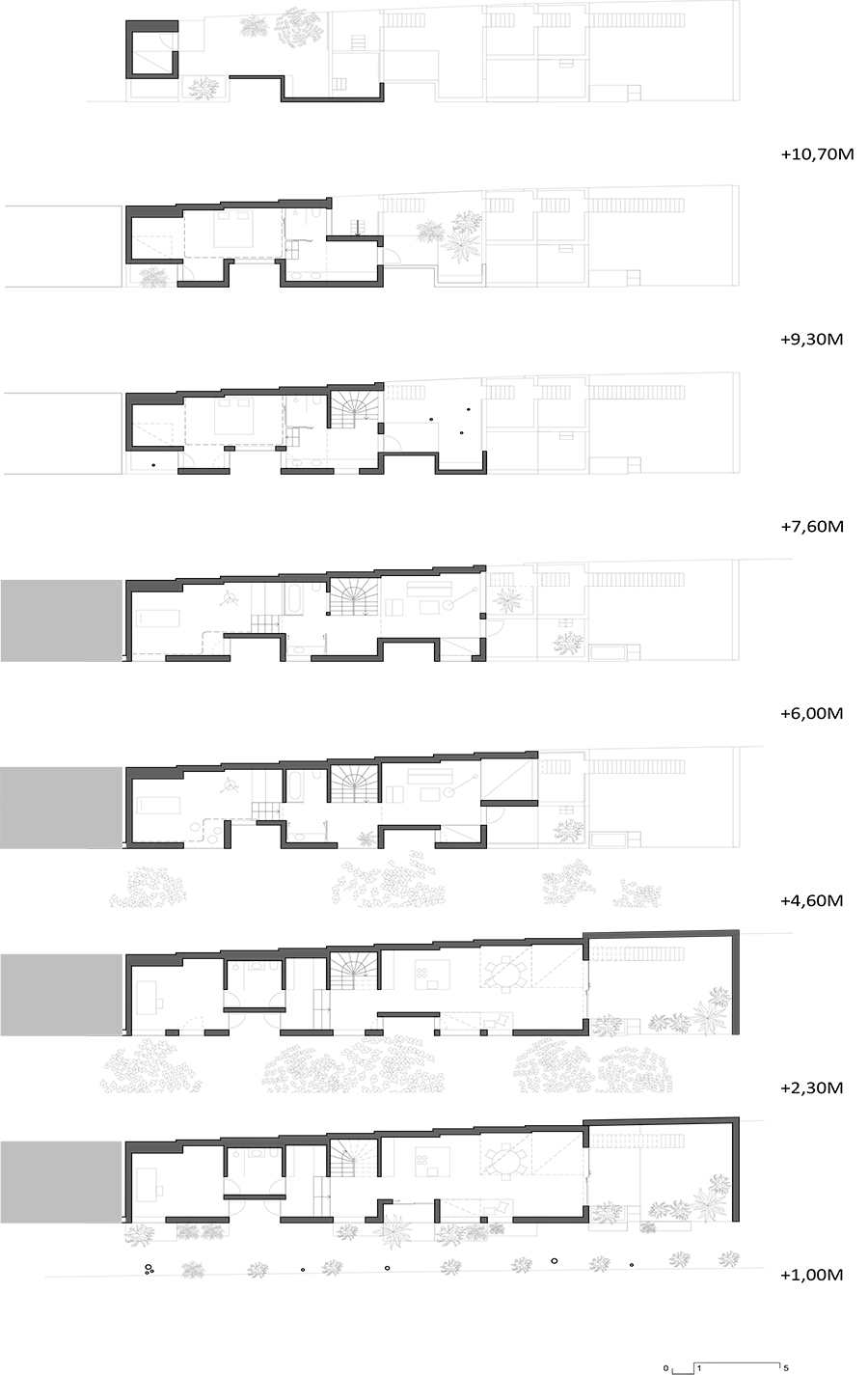
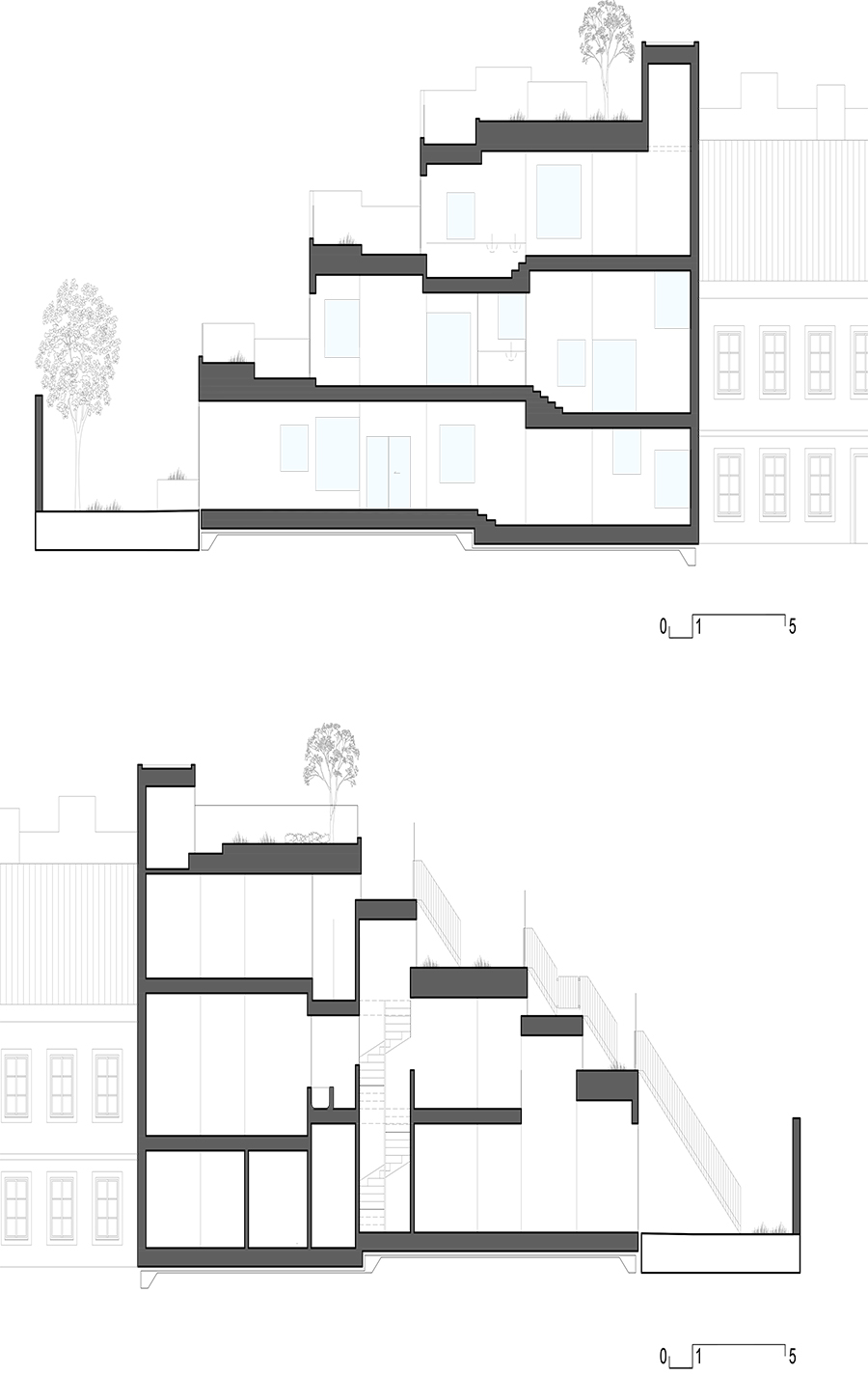

Credits
Architecture
PSLA ARCHITEKTEN; Lilli Pschill, Ali Seghatoleslami, Alex Garber, Roland Basista
Client
Private
Year of completion
2022
Location
Vienna, Austria
Total area
165 m2
Site area
140 m2
Photos
Simone Bossi, Lukas Schaller


