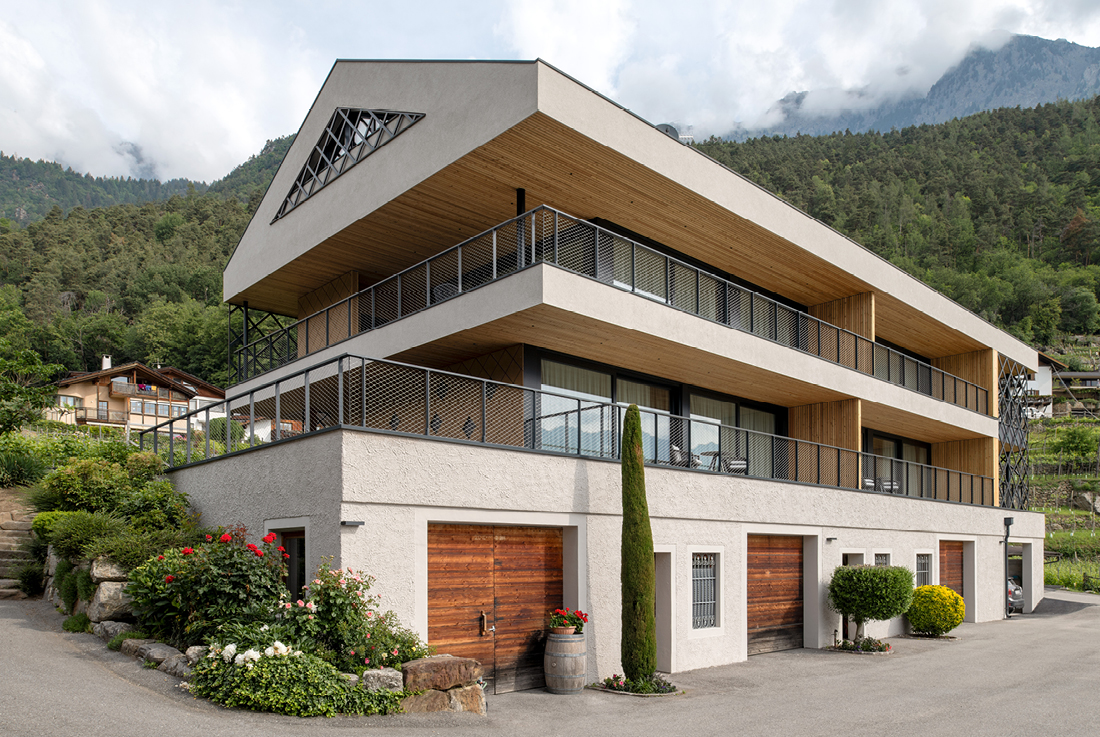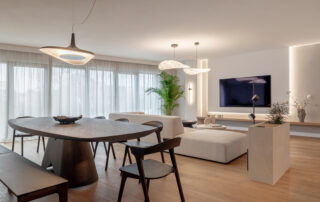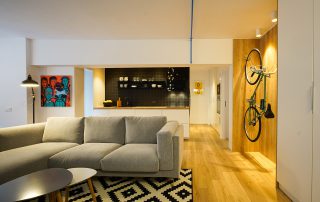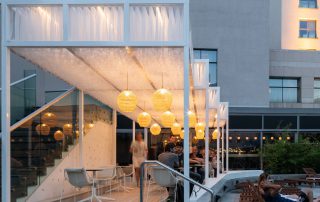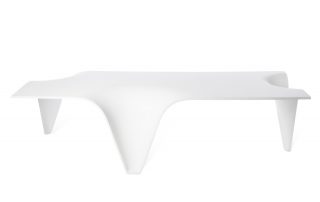Nestled among vineyards and mountains, Schloss Plars is a charming historic building that now houses a small hotel, recently renovated. The new extension was driven by the need to expand the structure while blending nature, culture, and tradition. Inspired by the Algund Waalweg, with its vineyards and flowing water, the landscape serves as the project’s main protagonist, reflected in the architecture and reinterpreted in a modern way.
The design incorporates elements from the main building into the new structure, with textures and patterns creating a visual connection. The contrast between the traditional castle and the modern extension evokes a timeless, romantic atmosphere. The ground floor features a wine cellar, while the upper floors house suites and a sauna. The woven façade motif echoes the surrounding vineyards, ensuring privacy for the relaxation area. The beige tone of the façade harmonizes with the landscape, and the asymmetrical green roof seamlessly connects the old with the new.
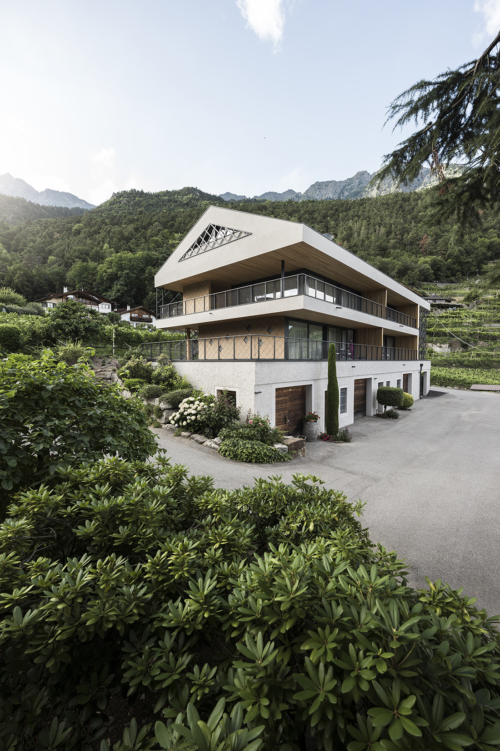
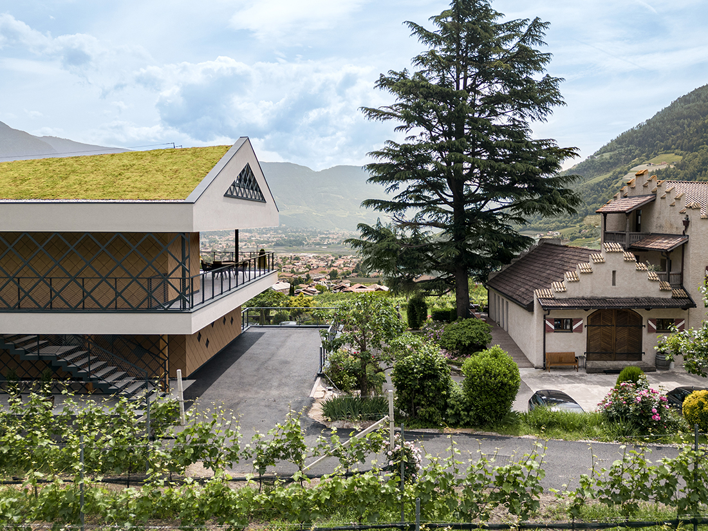
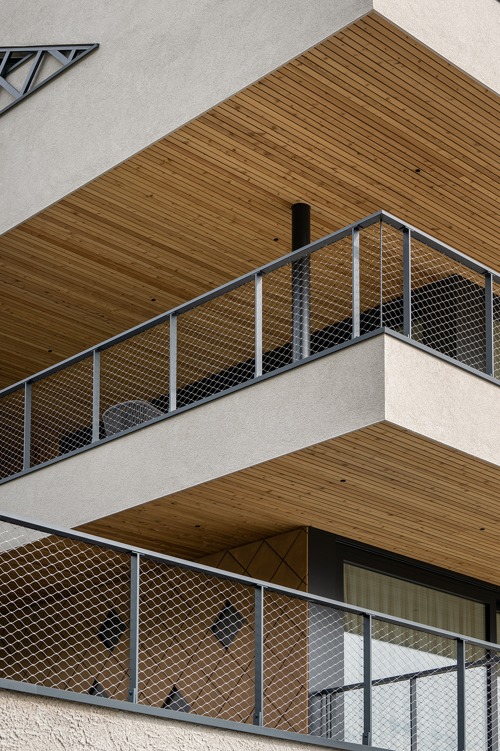
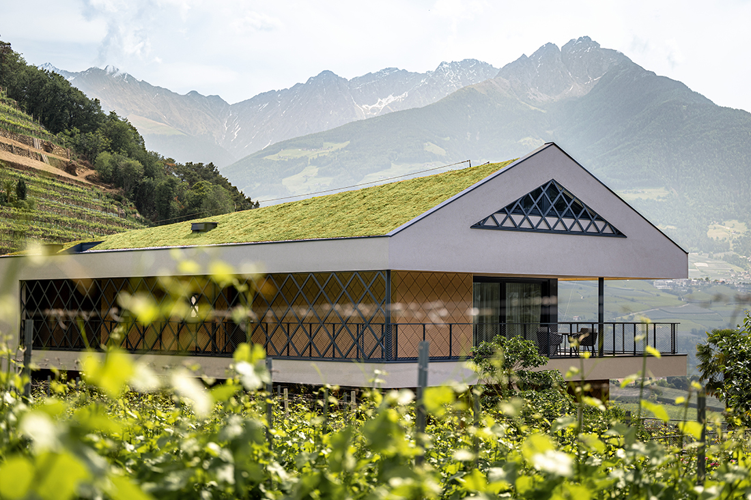
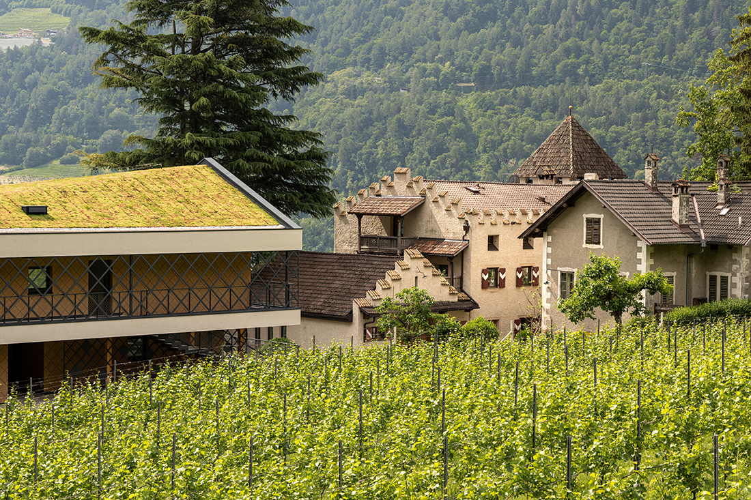
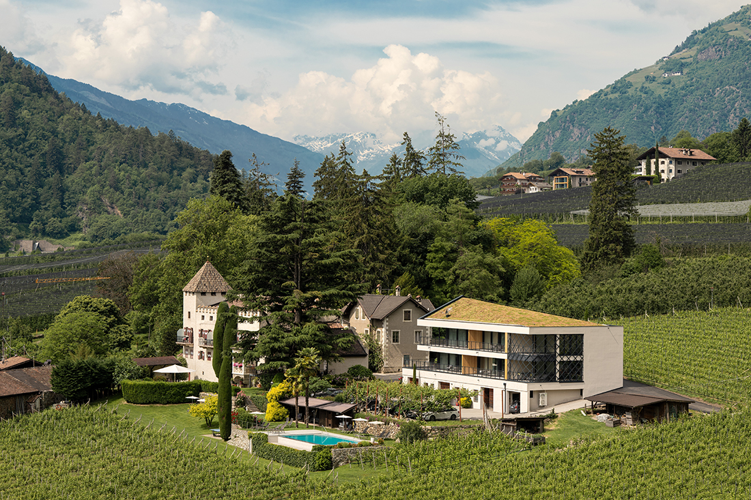
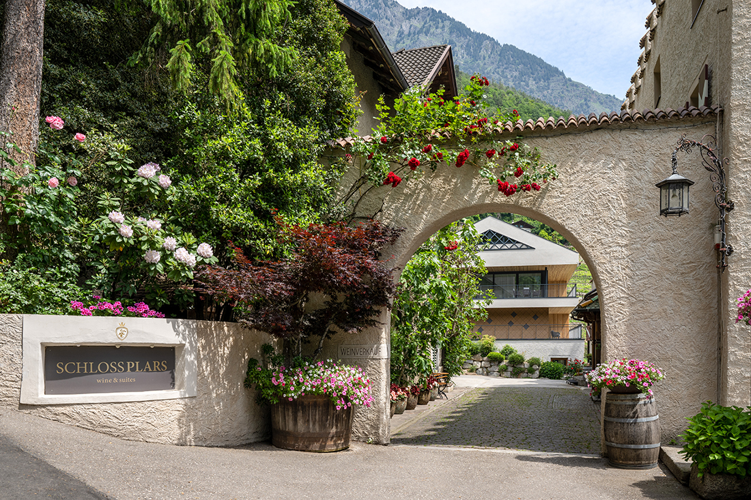
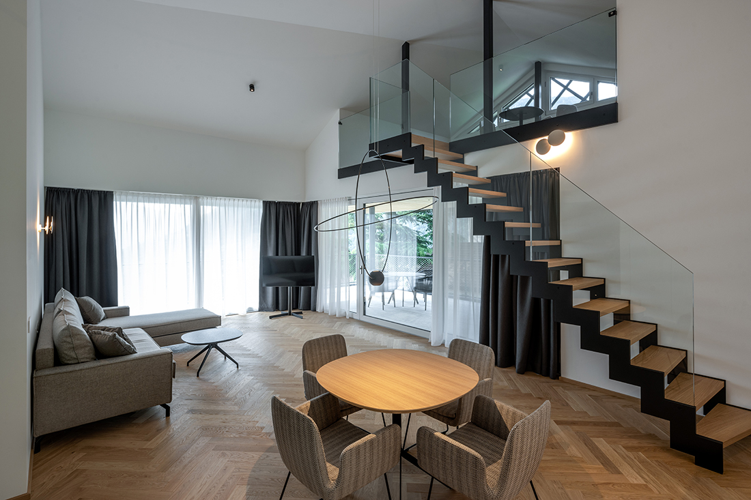
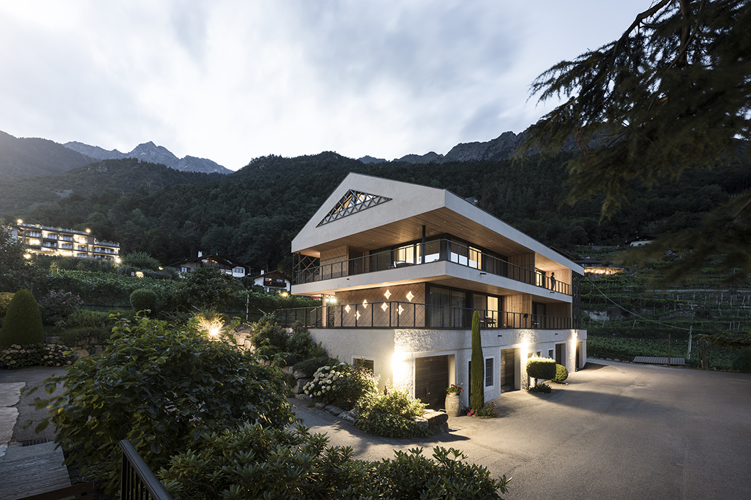
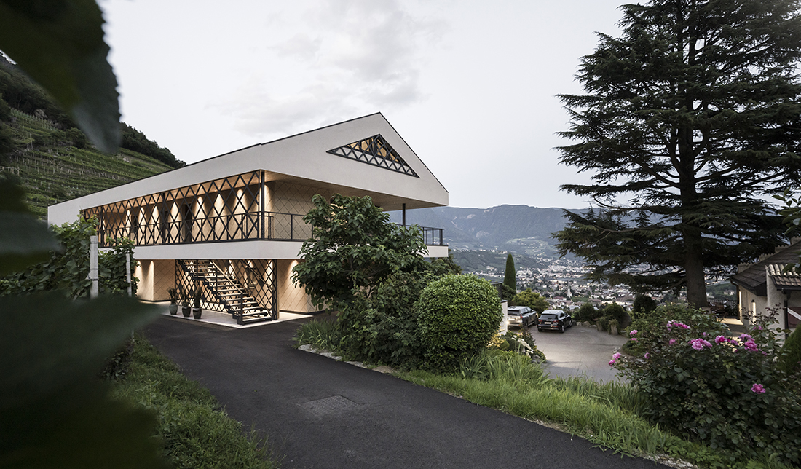

Credits
Architecture
monovolume architecture + design
Client
Schloss Plars
Year of completion
2023
Location
Lagundo, Italy
Total area
420 m2
Photos
Giovanni De Sandre


