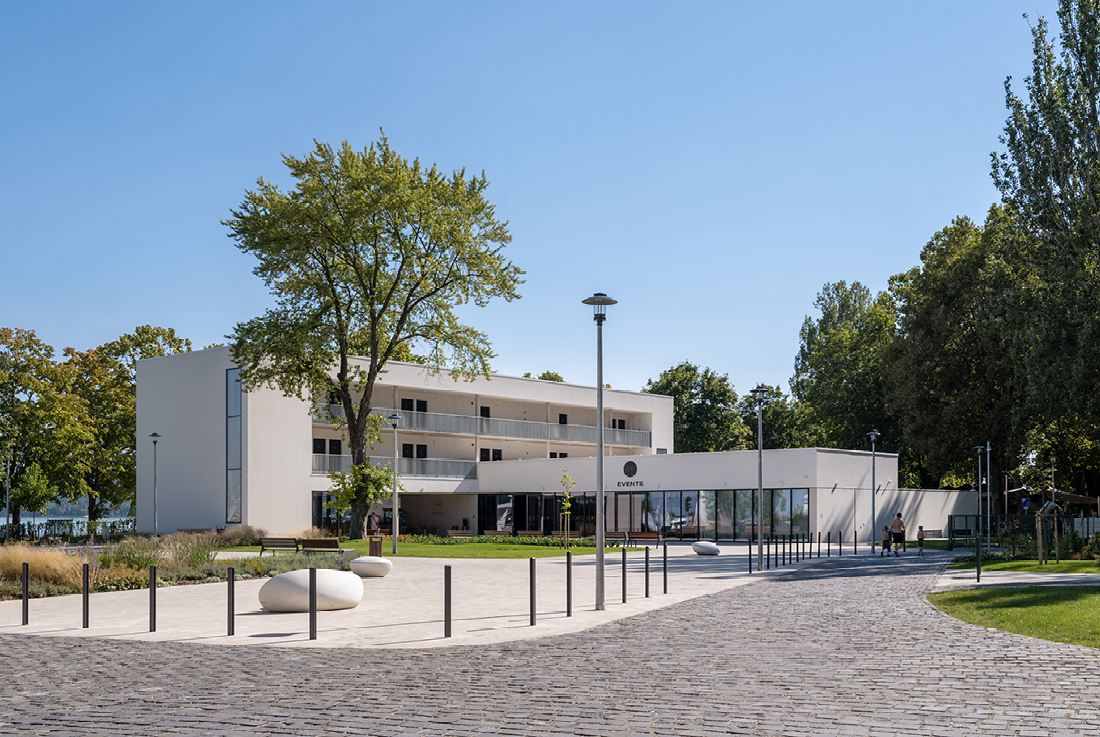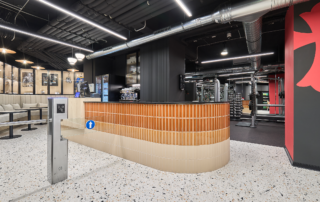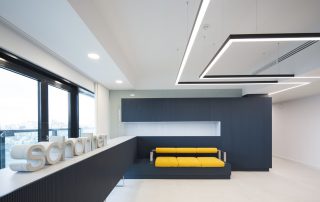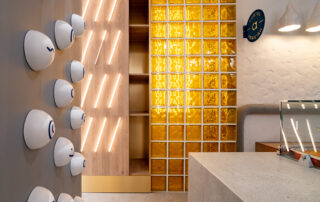The building’s appearance is defined by its two primary functions, housed in separate wings. The conference hall is a single-story block on the ground floor, featuring a green roof and a large opening offering views of the lake. Perpendicular to the mass of the conference block, the first and second floors host a bridge-like apartment block. One side of this structure rests on top of the conference hall, while the other is supported by the staircase section.
The ground-level opening beneath the “bridge” provides a direct view of the lake from the entrance square behind the building. The apartment rooms are enhanced by a balcony strip, offering a stunning panorama of the lake. A standout feature of the building is the curtain of prefabricated concrete shaders on the balconies, which pay homage to the late-modernist architectural traditions of Lake Balaton.
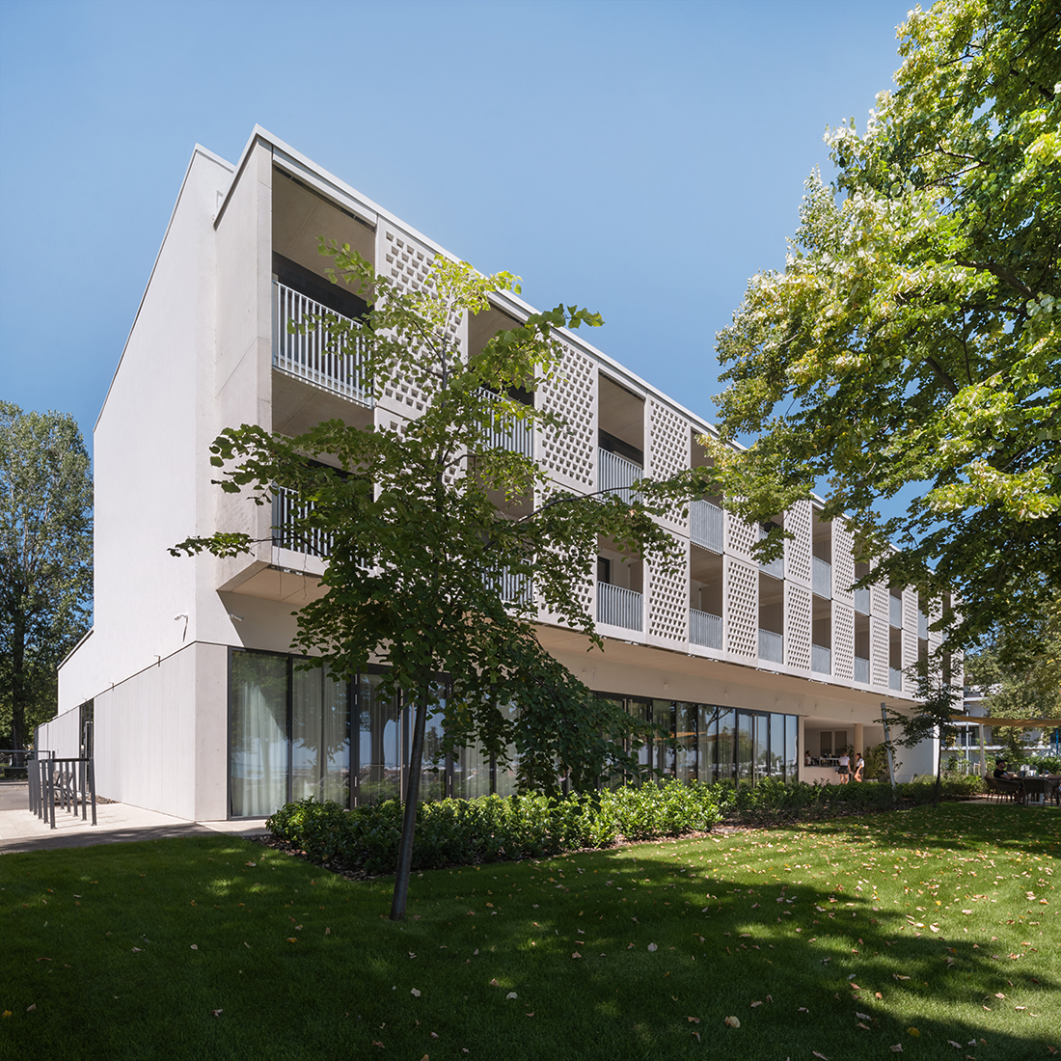
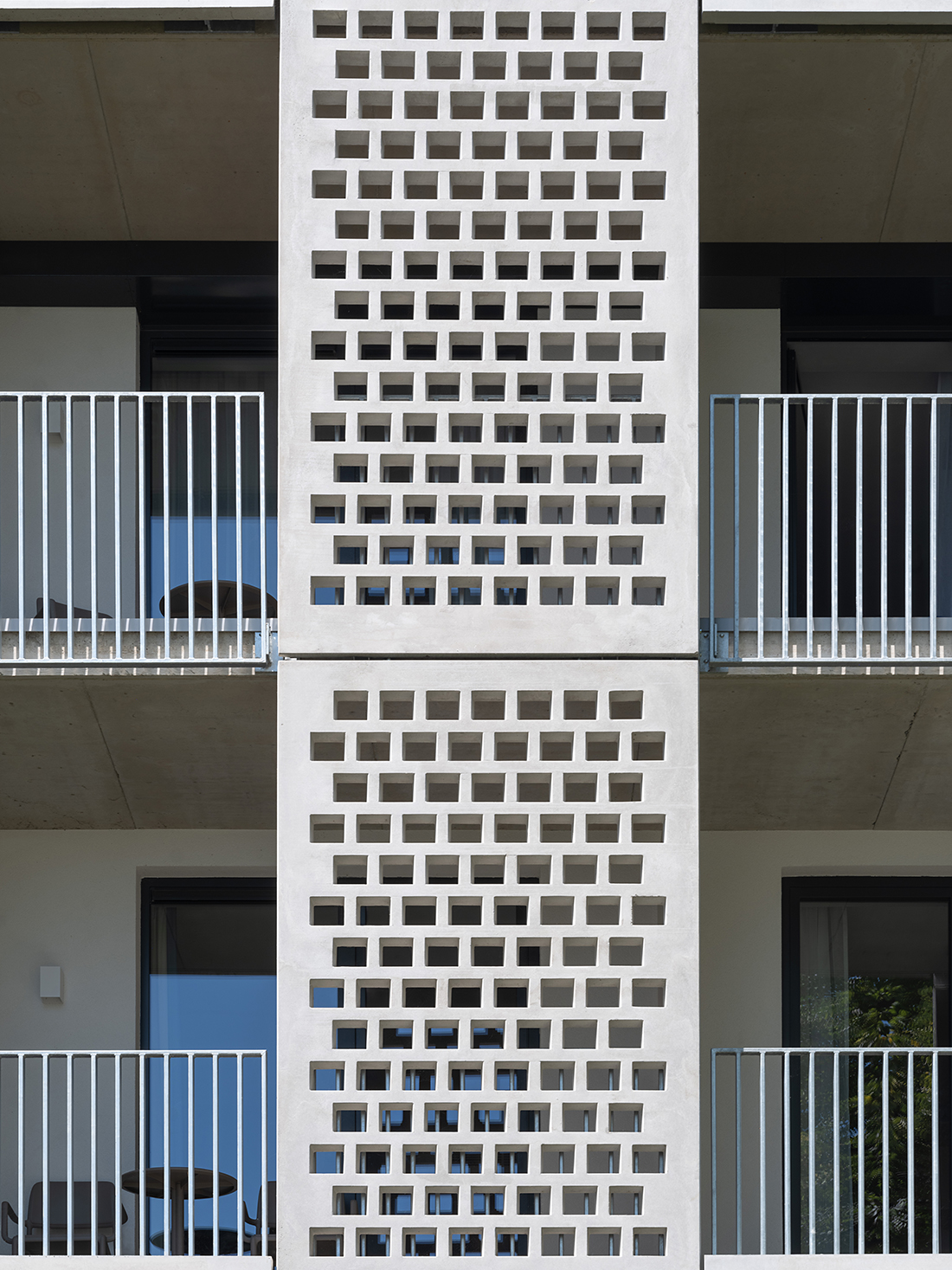
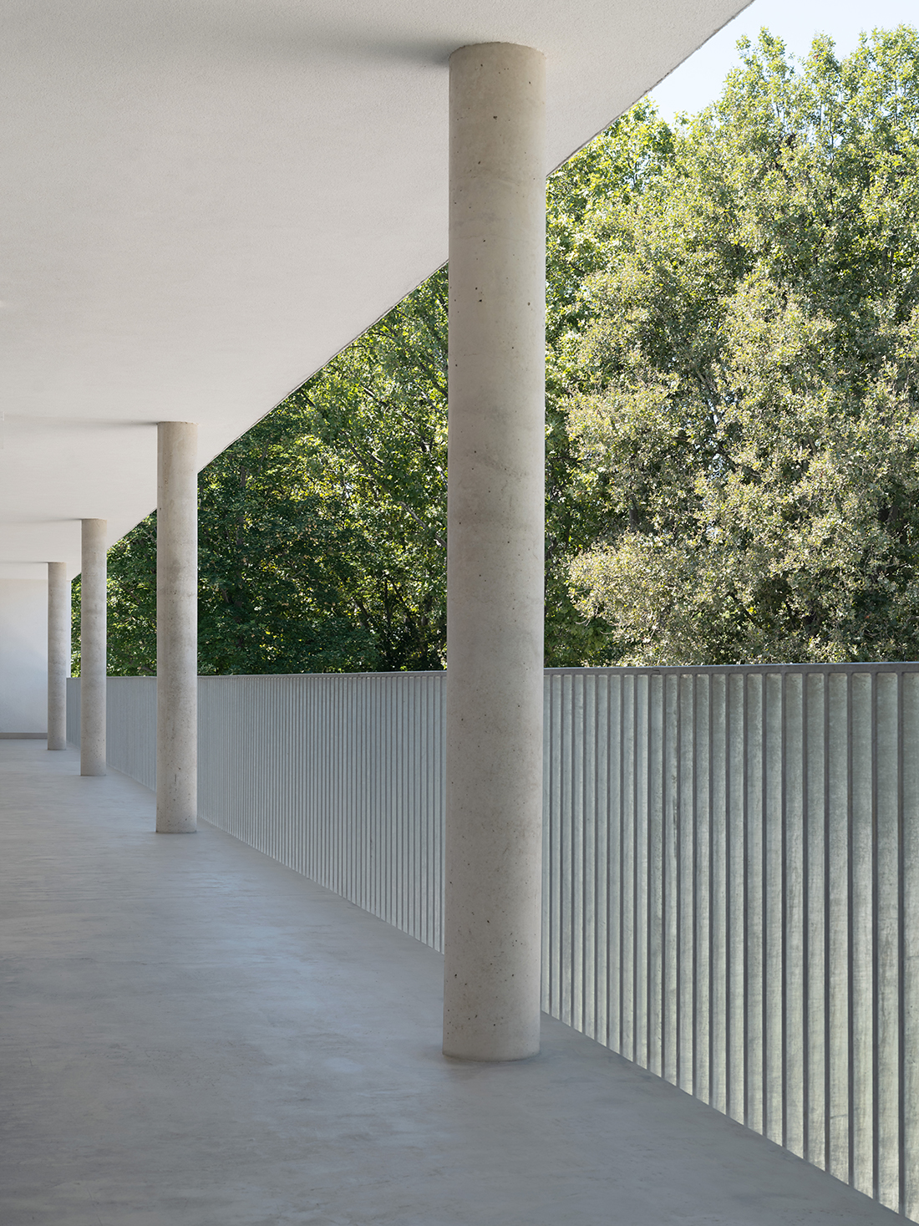
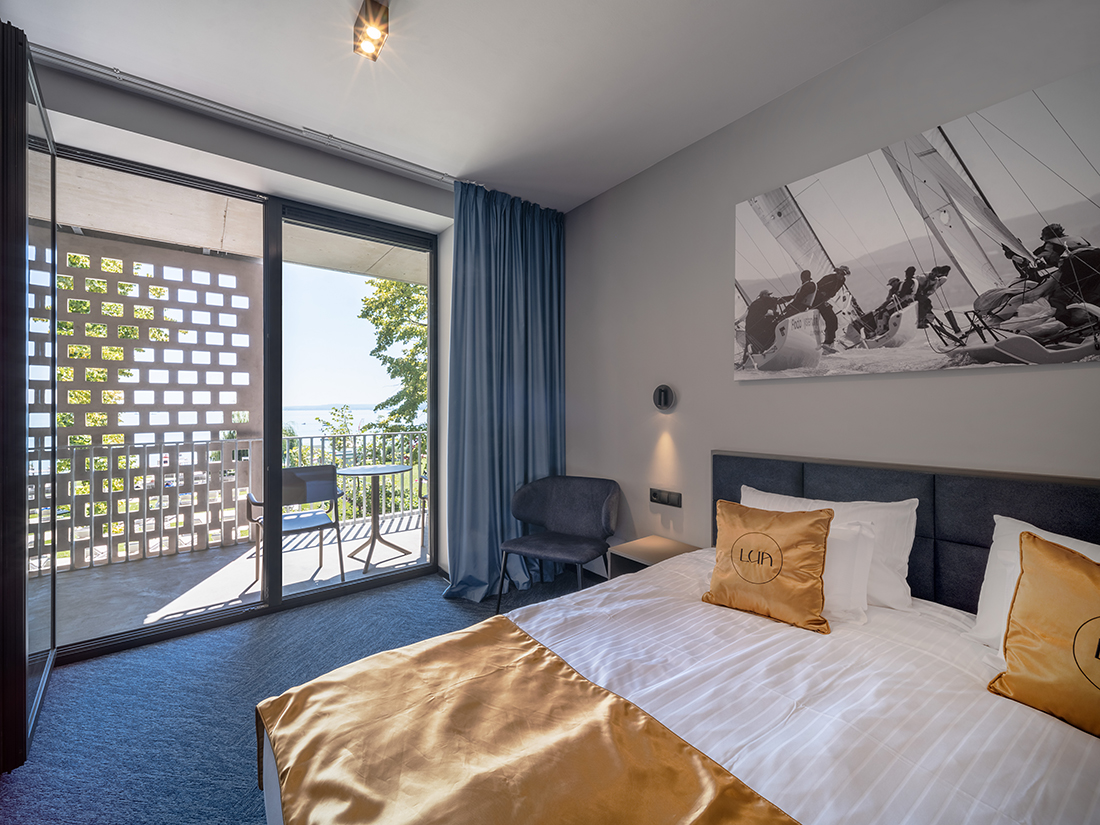
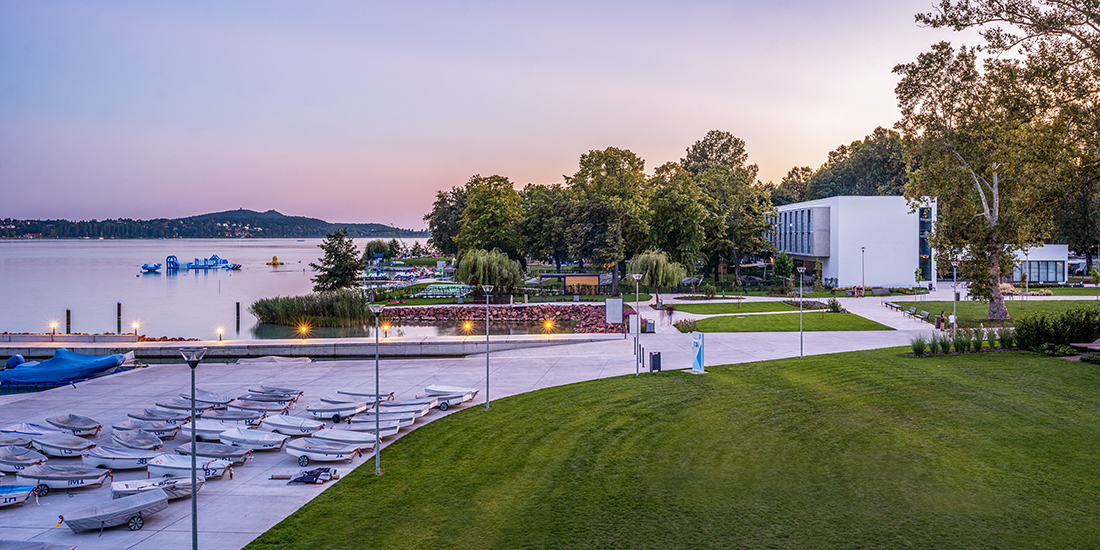
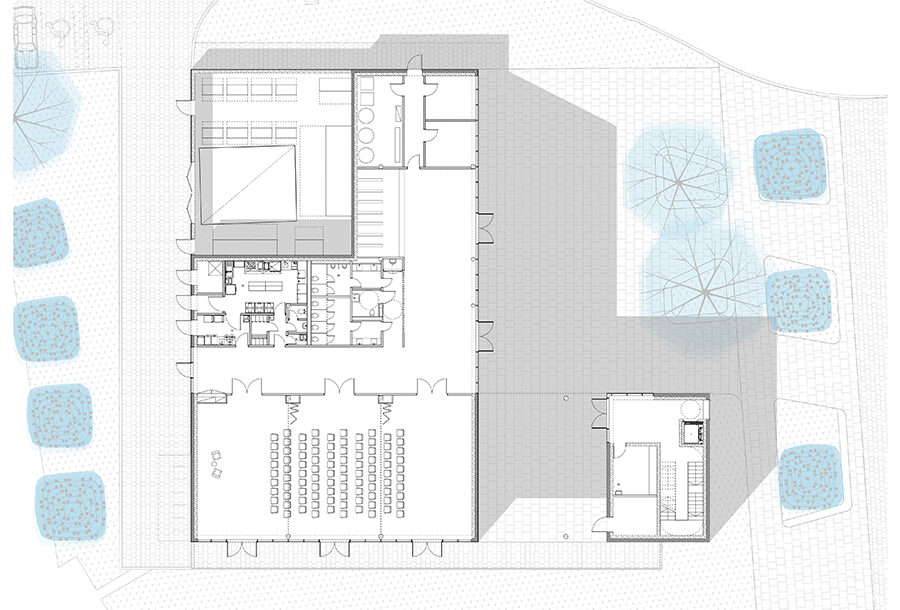
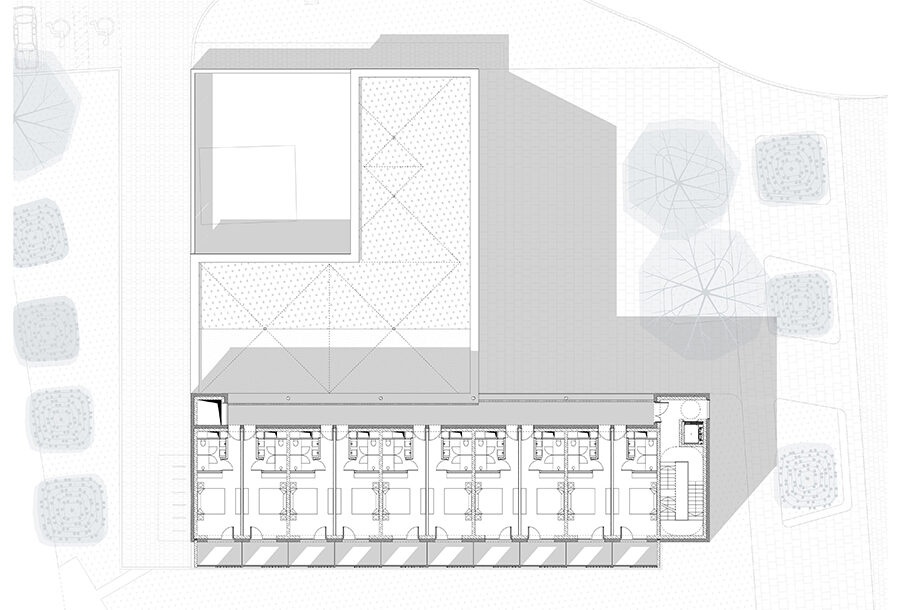
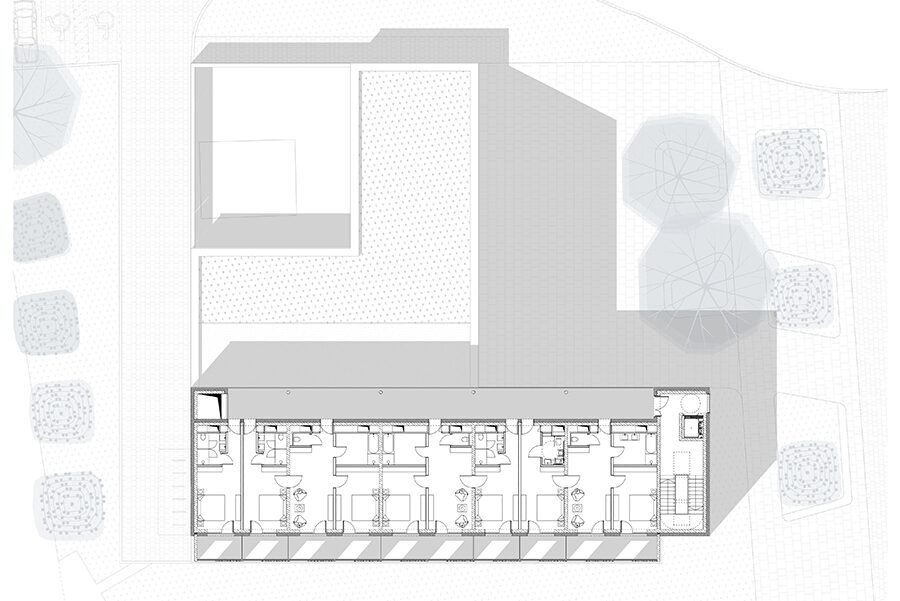
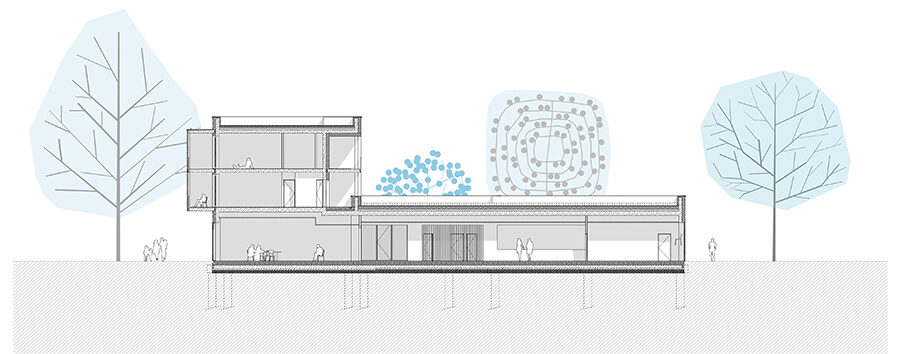

Credits
Architecture
KÖZTI; Zoltán Tima, Máté Szabó, Mátyás Skardelli, Ece Boysal
Client
Municipality of Balatonfüred
Year of completion
2023
Location
Balatonfüred, Hungary
Total area
1.510 m2
Site area
20.827 m2
Photos
Tamás Bujnovszky
Winners’ Moments
Project Partners
Landscape architect: S73 Kft.; Sándor Mohácsi
Structural engineer: Dobráter Bt.; Béla Dobráter
HVAC engeneer: Agorex Kft.; Csaba Makáry
Electrical engineer: KÖZTI; András Máramarosi, András Ritzl


