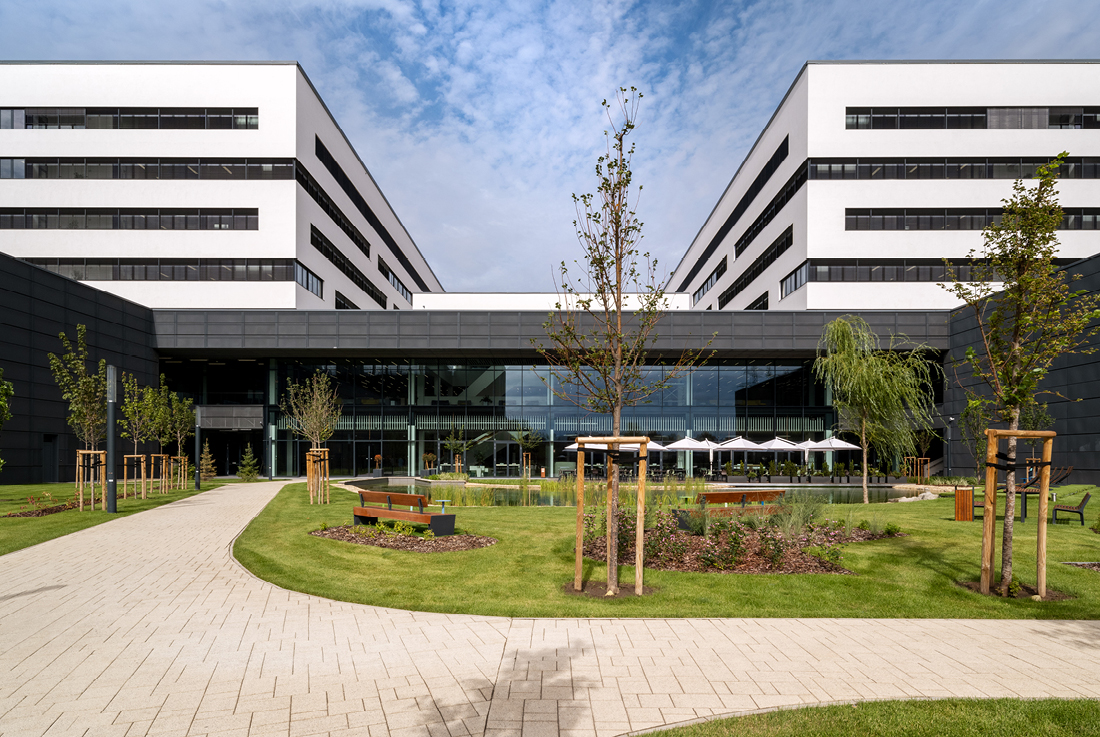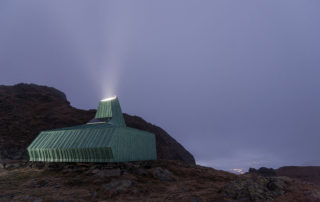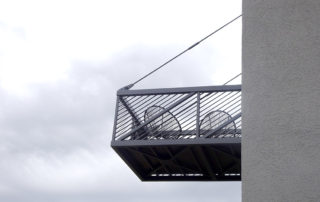The Robert BOSCH company planned to expand its existing research base in Budapest with the establishment of a Campus2 development. The growth of Bosch in Budapest required the creation of new jobs that could no longer be accommodated in the previous Campus1 area. In 2016, the Campus2 area was purchased for this purpose, located in the immediate vicinity of the existing Campus1. The development is situated in the X. district of Budapest, on the site of a former textile mill, as a brownfield project within an abandoned area. Sibrik Miklós Road physically separated the two campuses, which have now been connected by a double-deck pedestrian bridge.
During the Campus2 development, office and laboratory rooms, a vehicle assembly hall, a canteen, a large lecture hall, a multistory parking garage, and a test track were designed. Covered pedestrian passageways were established between the individual Campus2 buildings to provide pedestrian connections within the area. The heart of Campus2 is the inner green yard, which includes an artificial pond situated in front of the main entrance and the restaurant. All buildings have functional green roofs, which have been connected to the green roof of the pedestrian bridge as well. In addition to the Campus2 offices, various research, development, and testing laboratories, as well as industrial laboratory facilities, have been installed.
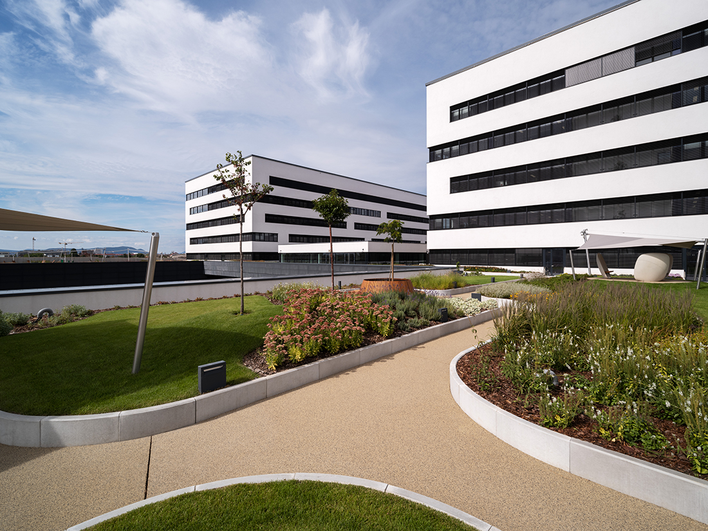
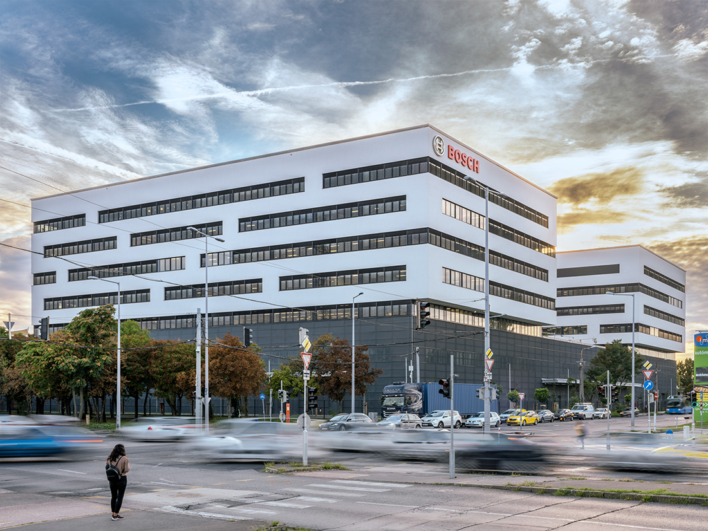
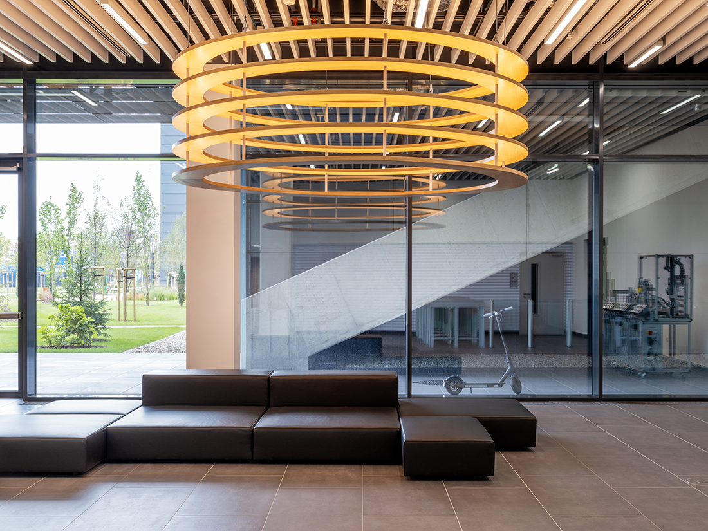
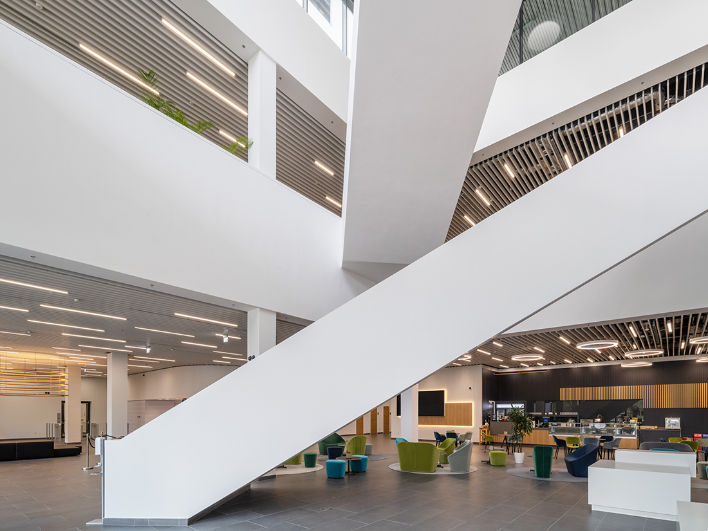
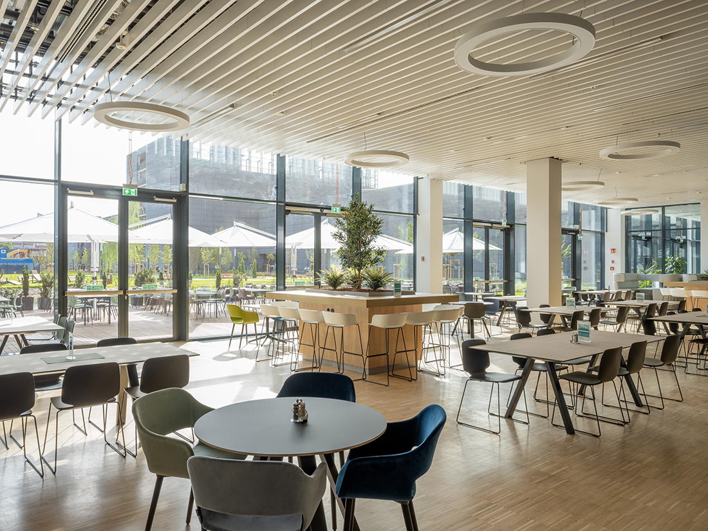
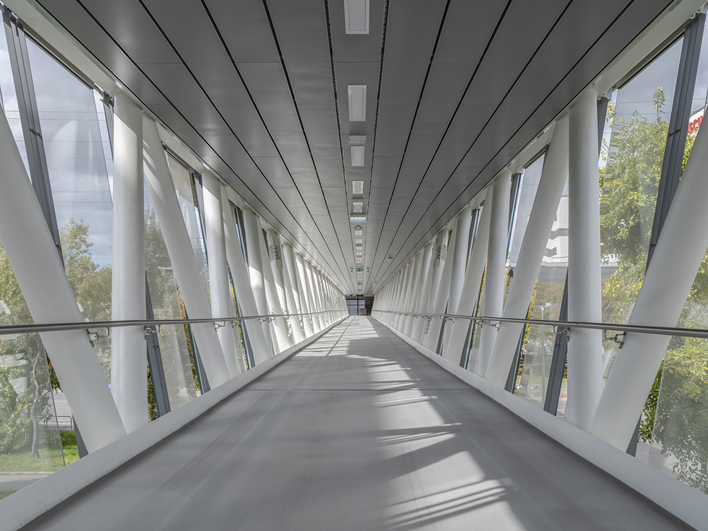
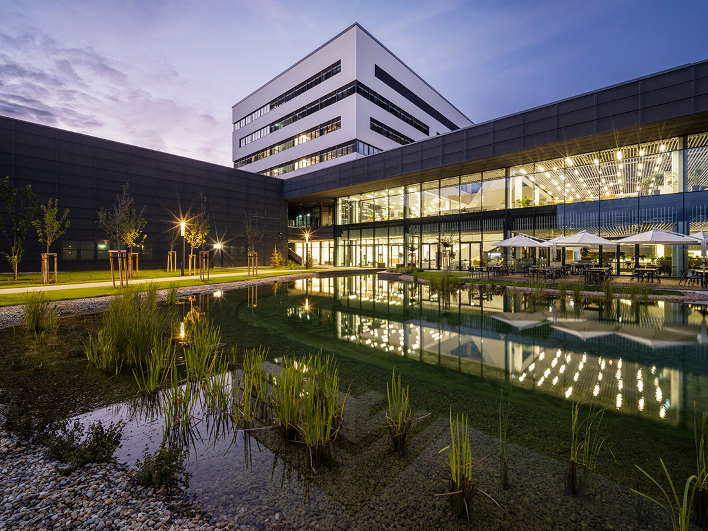
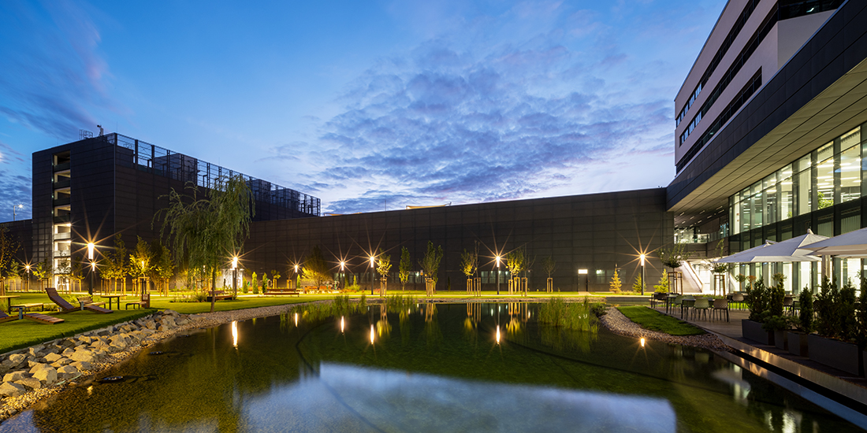
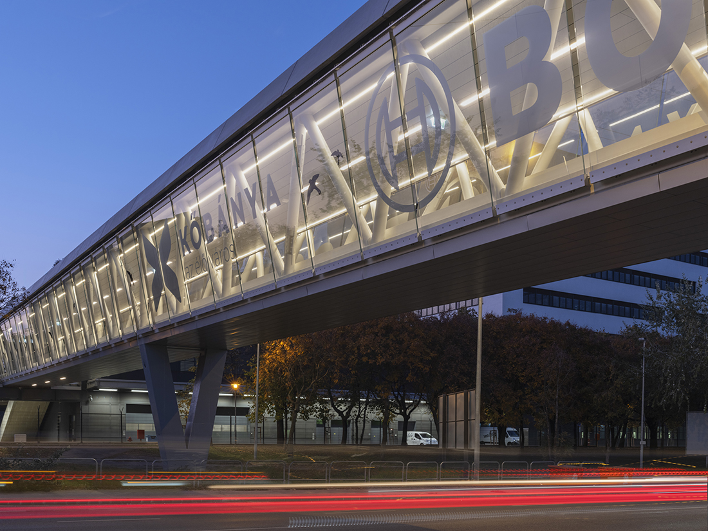
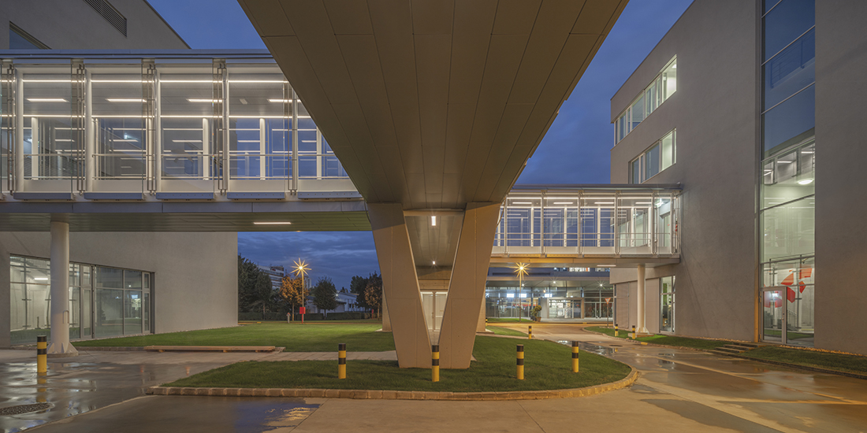
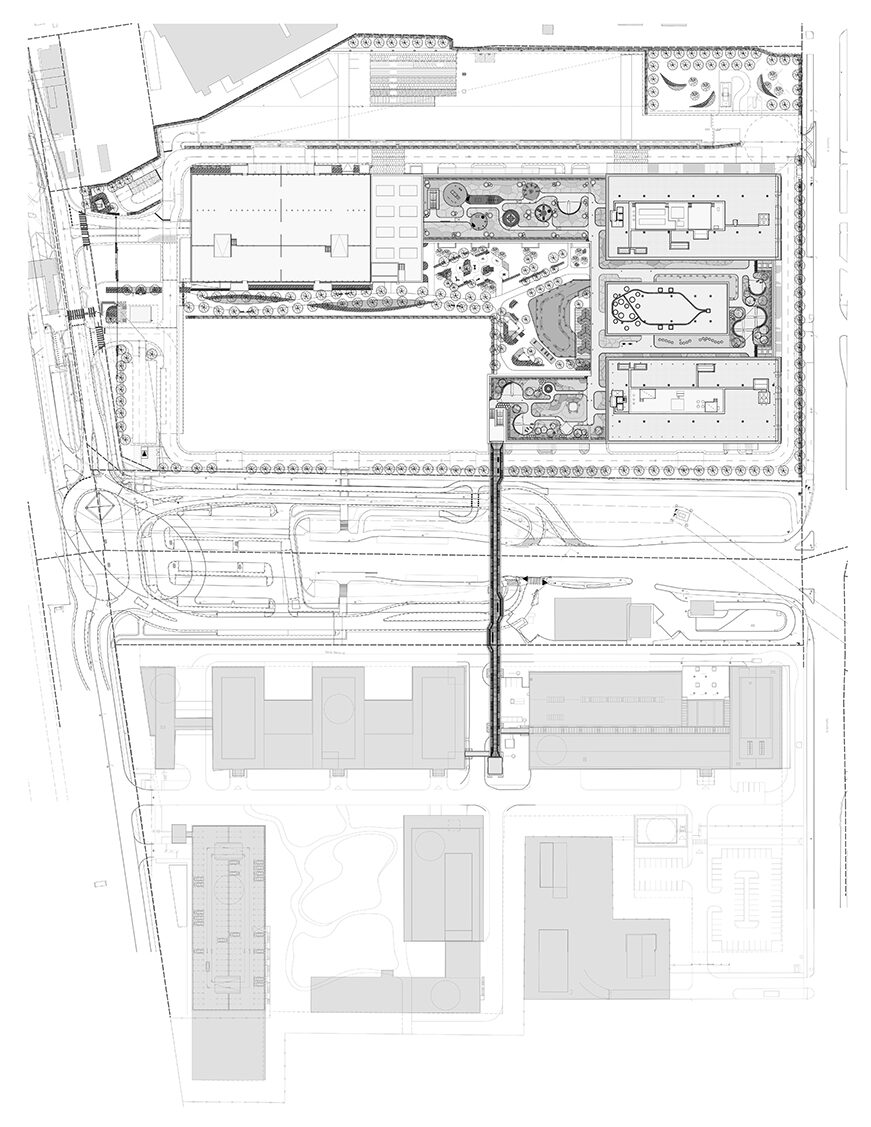
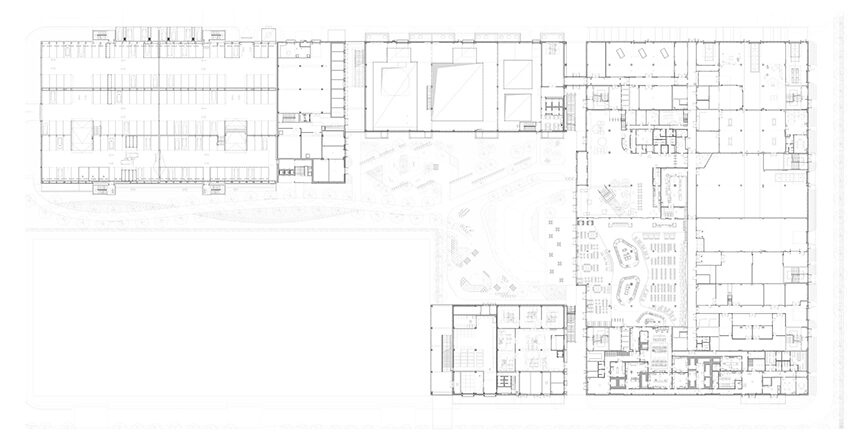

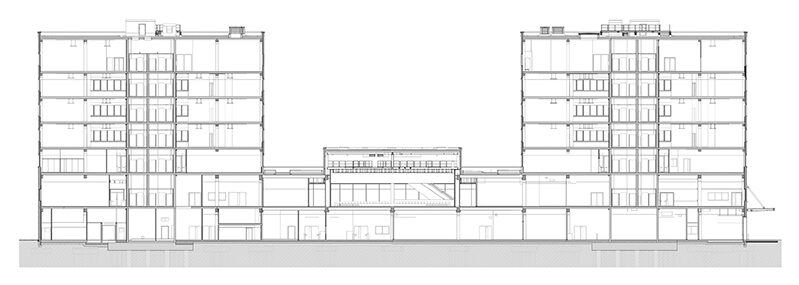

Credits
Architecture
CÉH ZRT; Marina Annus, Gábor Vörös, Eszter Koletár, Lilla Haas, György Heusz, Roland Ambrus, Attila Lénárt, László Lukács, Alfonz Léhner
Client
Robert Bosch kft.
Year of completion
2022
Location
Budapest, Hungary
Total area
99.797 m2
Site area
59.138 m2
Photos
Tamás Bújnovszky
Project Partners
Interior designer: Kinga Kismarty Lechner
Landscaping architect: Krisztina Wallner


