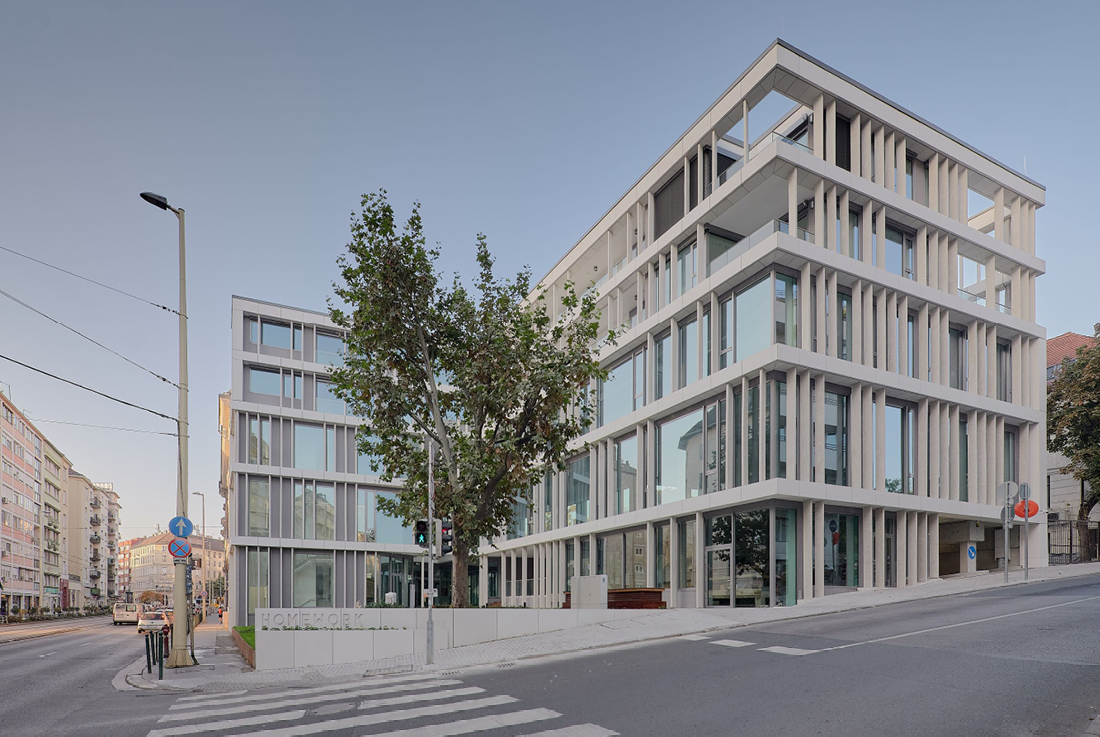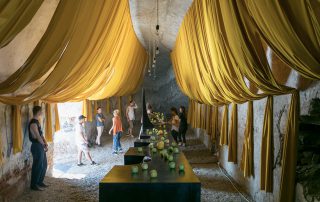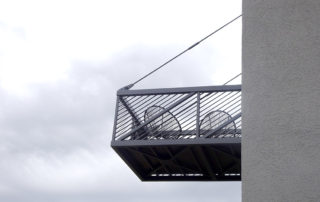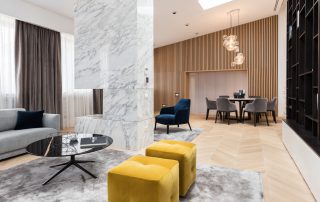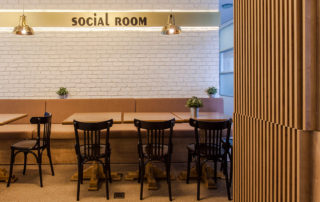The project involved the extension and conversion of a listed former school building from 1884 into a multifunctional complex comprising offices, residential units, a public park, a restaurant, and an underground garage. Preservation of the historic structure, along with a strong emphasis on environmental sustainability and cost efficiency, were central to the concept, which began in 2013.
The clear and unified organization of the façade, along with the use of just two materials, adheres to the architectural logic of the original building. The connection between the new and old sections, aligned with the main entrance axis, creates dynamic spaces, including multifunctional courtyards, terraces, and visual linkages.
The double-layered façade features a curtain wall composed of concrete strips or lamellae as a second cladding. This design maintains harmony between the functions of the complex and offers visual versatility. Depending on the viewing angle, the façade either reveals the historic western façade or blends seamlessly with the original structure through its compact design.
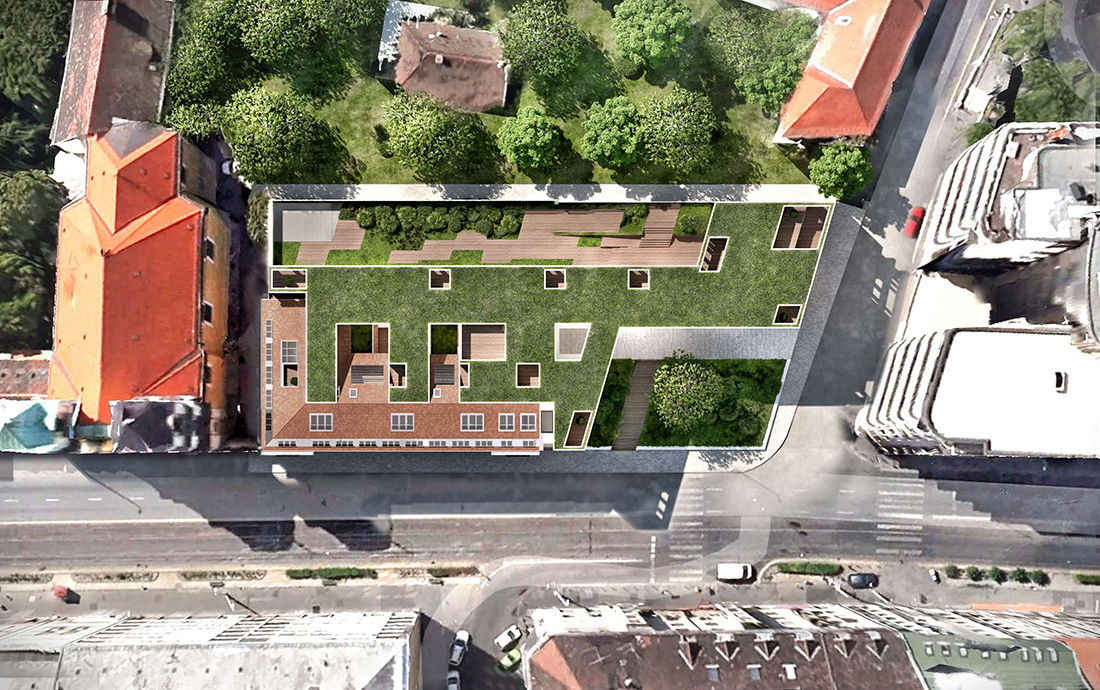









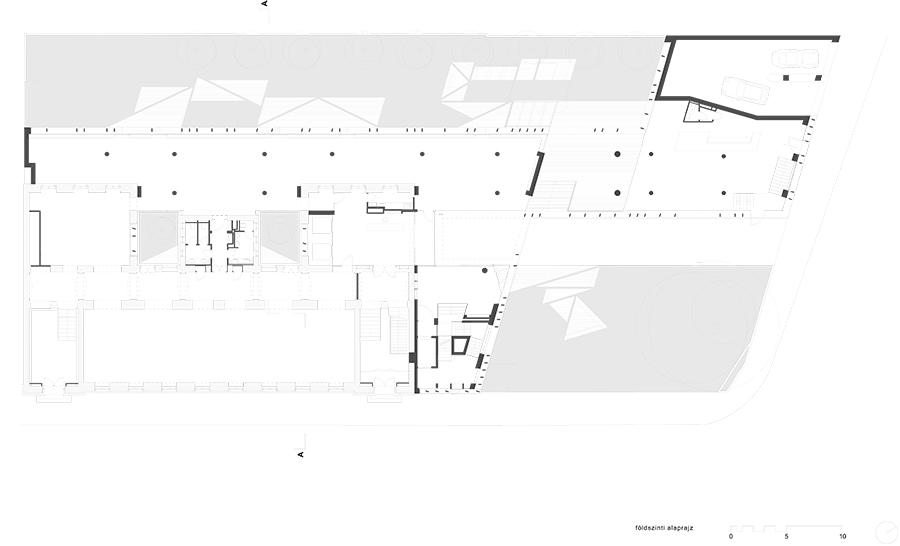
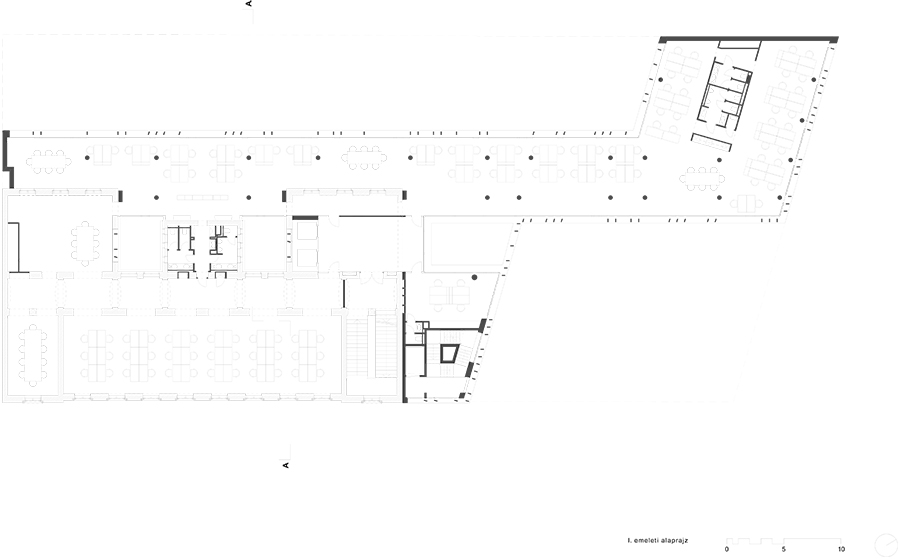
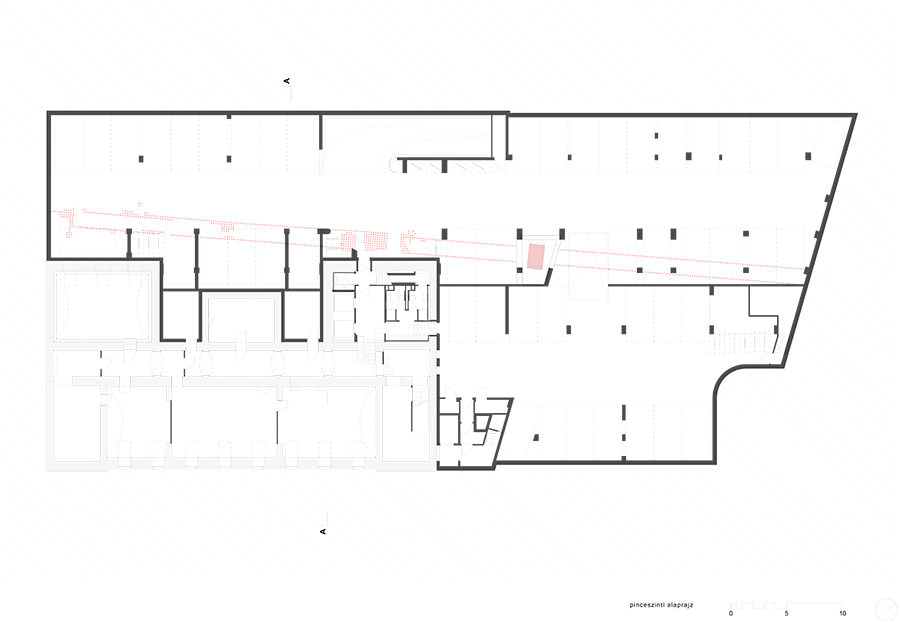
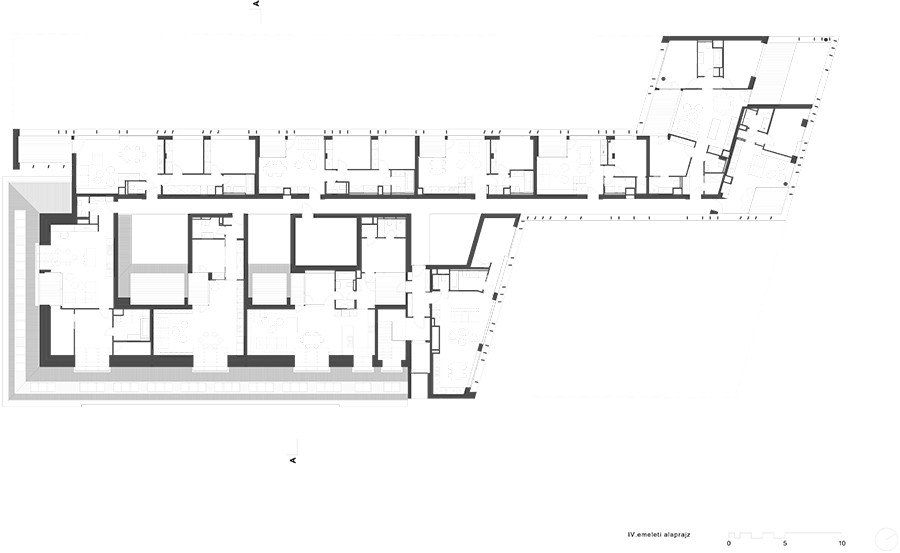
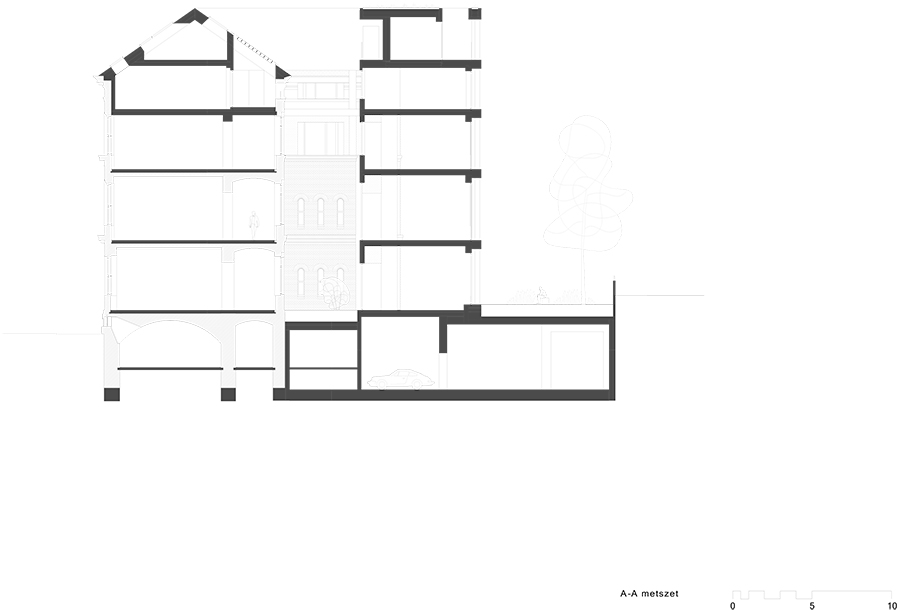

Credits
Architecture
OK2 Architects; Krisztián Olbert, Ádám Lendvay, Krisztina Mátéh, János Tréki, Anna Belgya, Szabolcs István Kassa, László Pőcze, Zsuzsanna Vigh, Zoltán Nagy
Client
CODIC Hungary
Year of completion
2023
Location
Budapest, Hungary
Total area
7.950 m2
Site area
2.224 m2
Photos
Zsolt Batár, OK2
Winners’ Moments
Project Partners
SWIETELSKY Hungary
Interior design: Nóra Demeter DLA
Landscape architect: Karolin Bán


